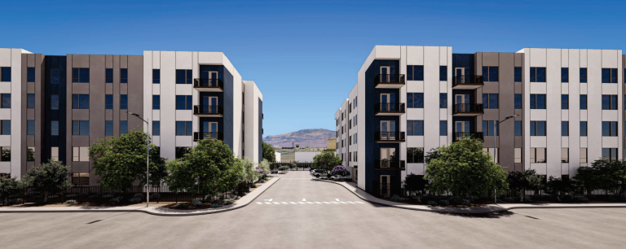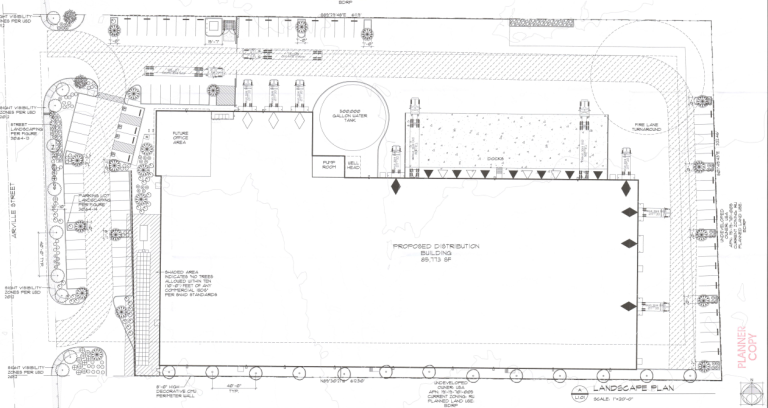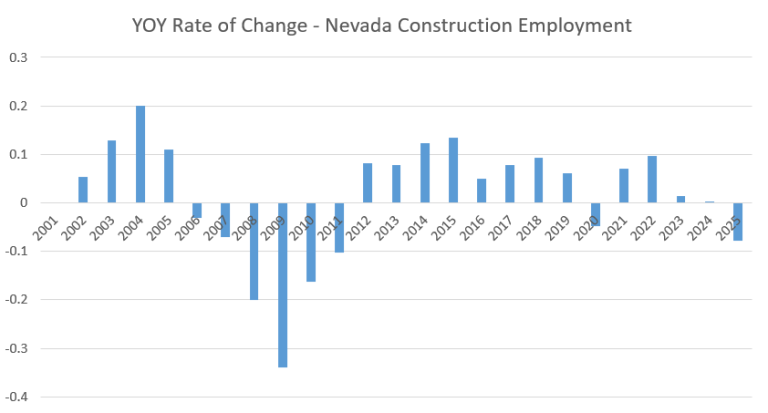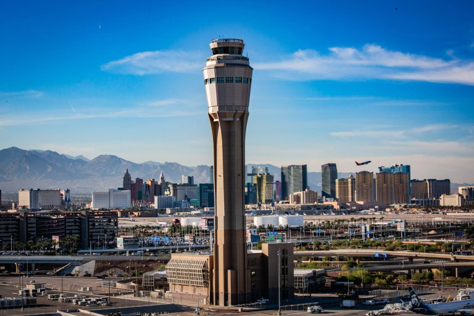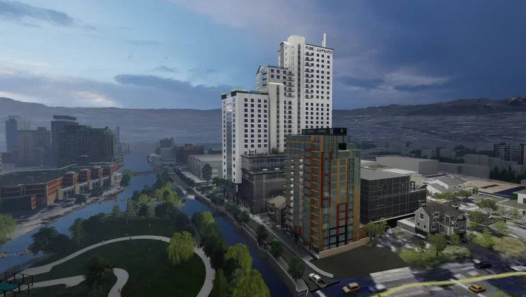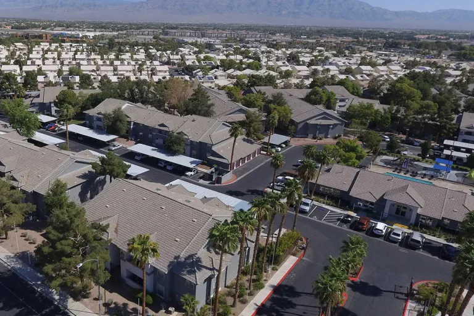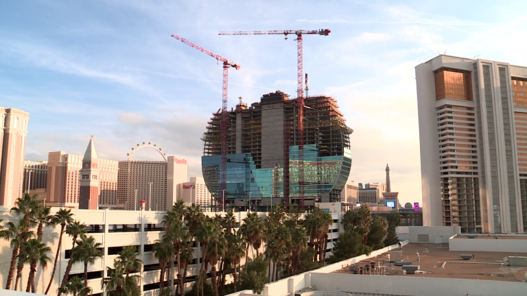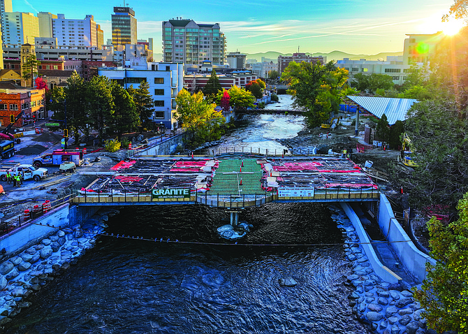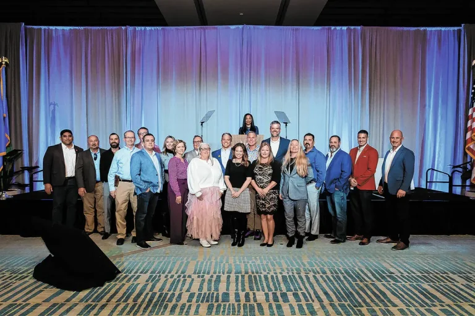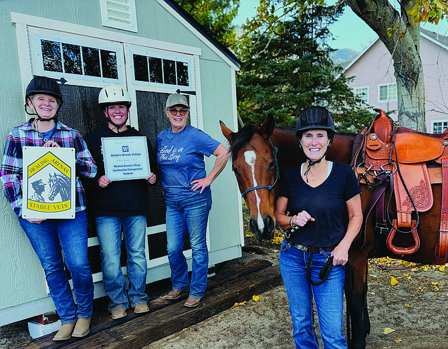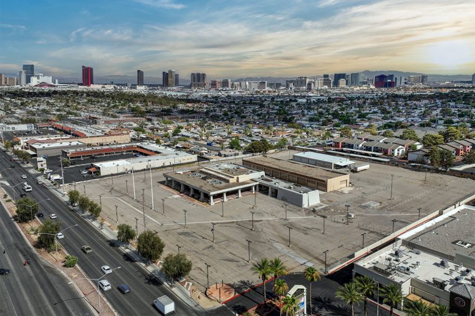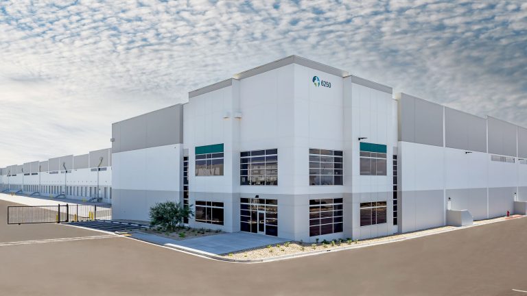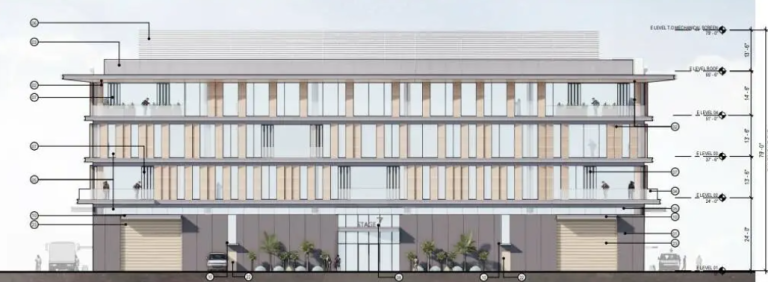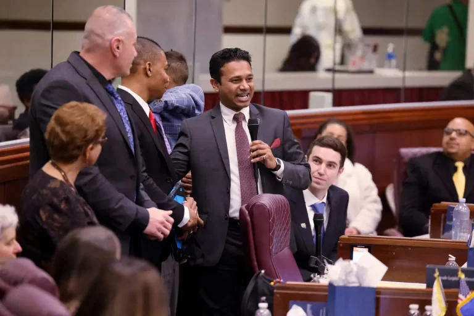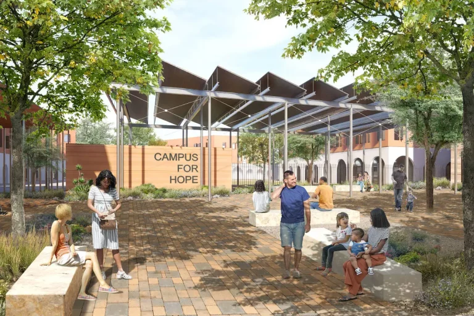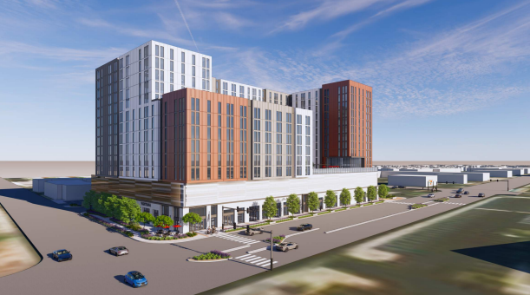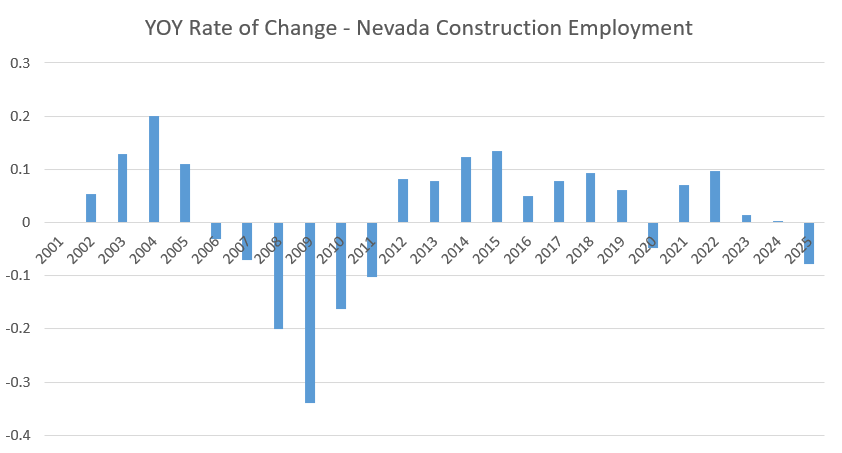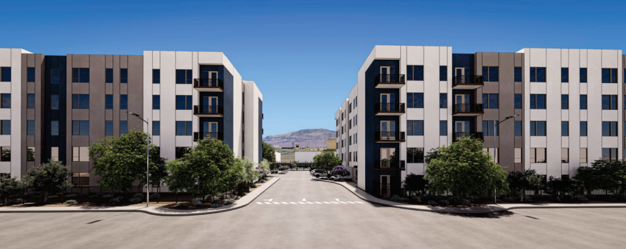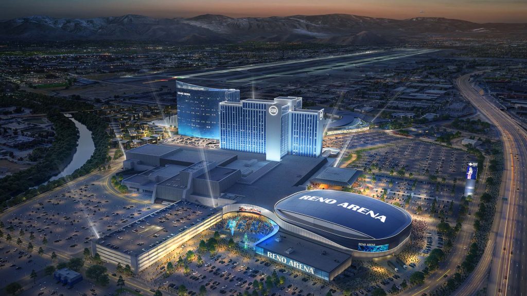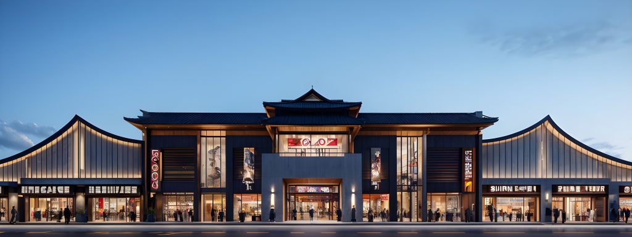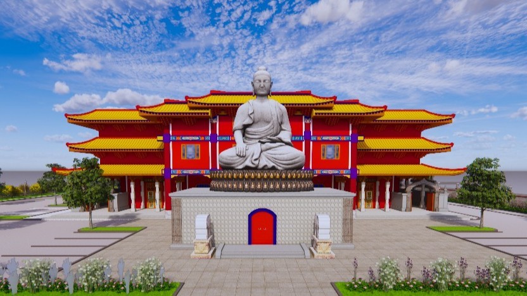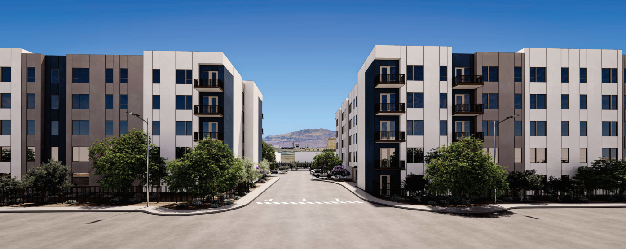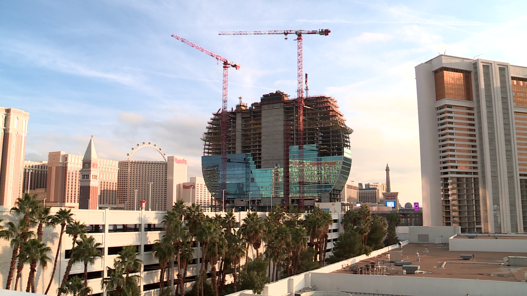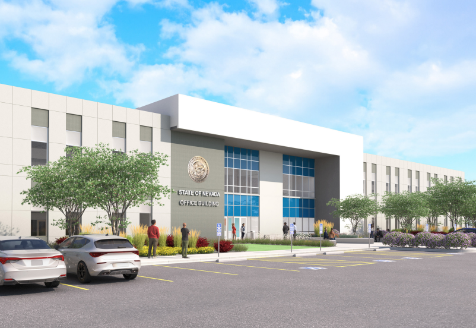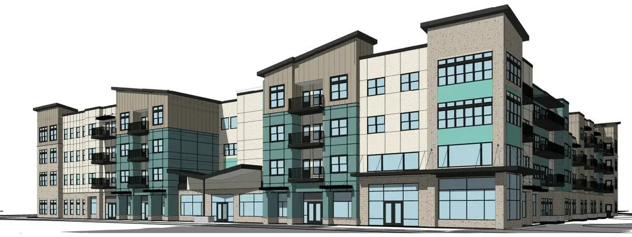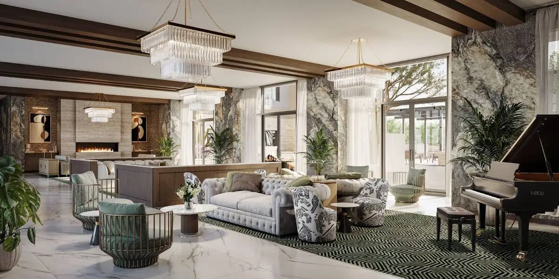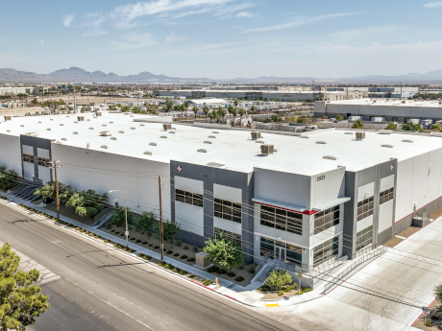By CJ Jorgensen for NEVBEX
The Paradise Town Advisory Board reviewed the Campus Village mixed-use development at 4440 & 4482 S. Maryland Parkway. The site is zoned General Commercial within the Airport Environs and Maryland Parkway Overlays.
The Advisory Board voted to approve the design review for the project; however, it denied a waiver of conditions of a use permit. The denial of the waiver now requires modifications to be heard at a public hearing. Despite the denial, board members were supportive of the collaborative project between developers Woodbury Corp. and G2 Development.
The development is anchored by a dorm complex with 244 studios, 45 two-bedroom and 97 four-bedroom units. The total number of beds is planned for 722. This is an increase from previous plans, which capped the beds at 706. Two- and four-bedroom units will share a common living room and kitchen.
The project calls for the construction of two buildings, as of now called “Building A” and “Building B”. Building A, the northern building, will be 165 feet high and approximately 405.4KSF. The first floor of the building will contain retail and a pedestrian area. Dorm rooms begin on the fourth floor of the building and continue to the fourteenth floor.
The fourth floor also has an open space area dubbed the “Yard,” which will contain various amenities such as a pool. Building A will also contain commercial suites and a student lobby. The lobby, commercial suites and back-of-house spaces are to be located on the first floor. Podium parking will be located on floors two-through-four.
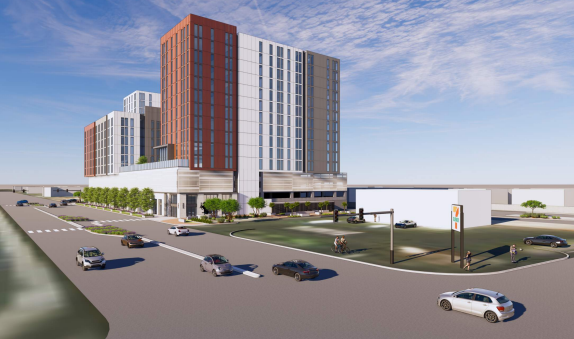
The southern building, Building B, is to be 113 feet high and approximately 130.7KSF. The first level of the building will include commercial suites, a convenience store and back-of-house areas. Levels two-through-four will contain podium parking. Levels five-through-seven are to be office space.
The buildings are to be built on an approximately 3.4-acre site. Access to the buildings is to be provided by a driveway from University Avenue on the north side of the site, a driveway from Maryland Parkway on the southwest side of the site and two driveways on the southern portion of the site from Harmon Avenue.
The University Avenue and the eastern from Harmon Avenue driveways will provide north/south access through the site and to the podium level parking spaces in each building, according to project documents. The Maryland Parkway and western Harmon Avenue driveways will provide access to the convenience store and surface-level parking spaces for commercial suites in Building B.
The development must be reviewed by Harry Reid International Airport due to the heights of the buildings. The approval has a deadline of June 21, 2025. Work must begin prior to the deadline. Hoefer Welker is the architect on the project.
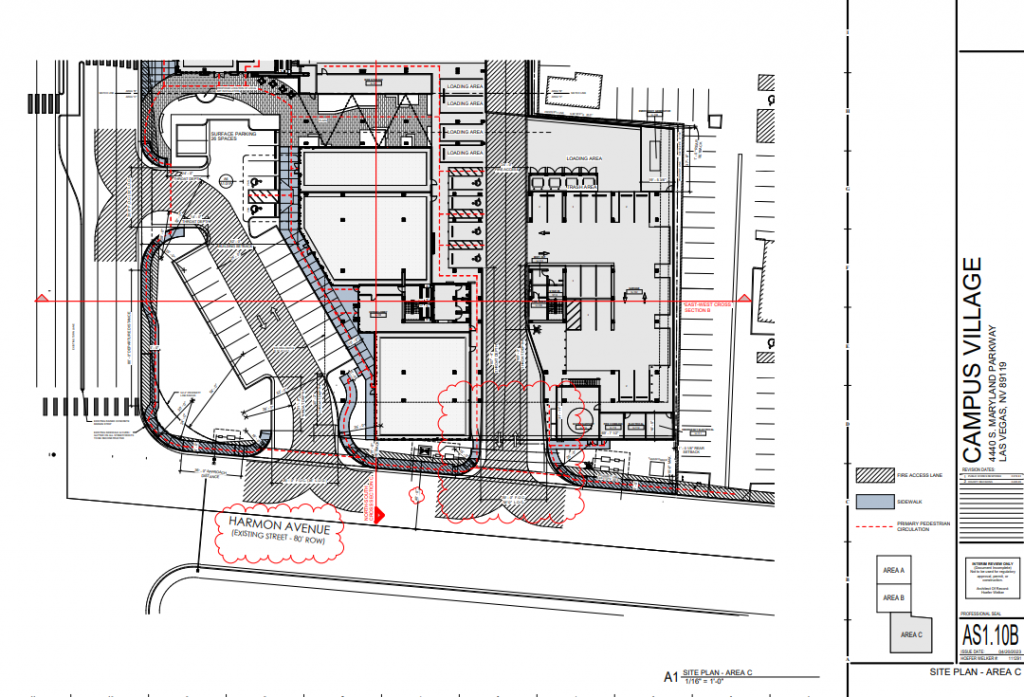
Previous Iterations
The Board of County Commissioners originally approved a rezoning of the site in 2021. The site was rezoned to a C-2 zone, which would allow for a similar dorm project. Plans were subsequently revised to the new mixed-use development consisting of the dorms, office, retail and convenience store.
The redesign was approved by the Board of County Commissioners in June 2023. The current requests are to make further revisions. New revisions include: the movement of the pool from the top to the fourth floor, an addition of 10 dormitory units and the height reduction of Building A from 175 feet to 165 feet.
The applicant indicated the parking plans were adjusted to accommodate the additional dormitory units. The 10 units will provide the dormitory with another 16 beds. The height reduction resulted in Building A being reduced from 15 stories to 14.

