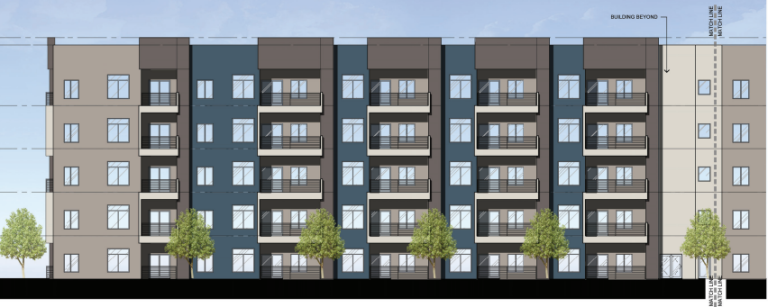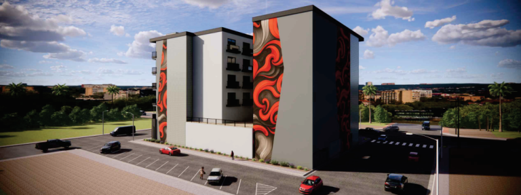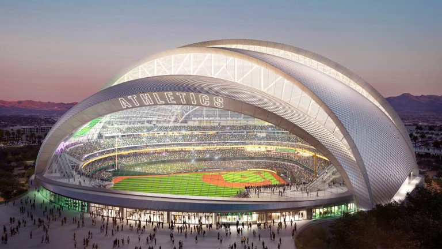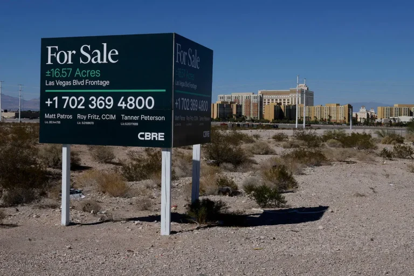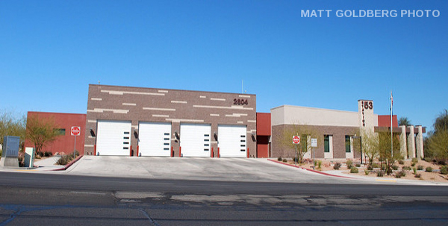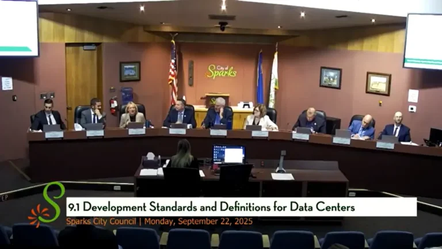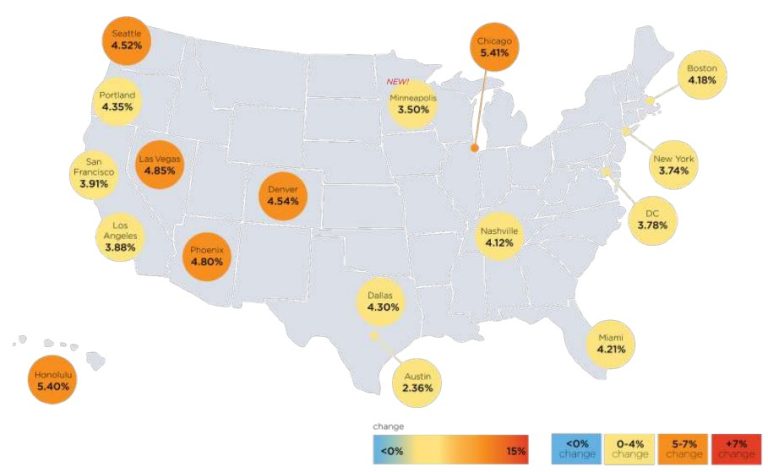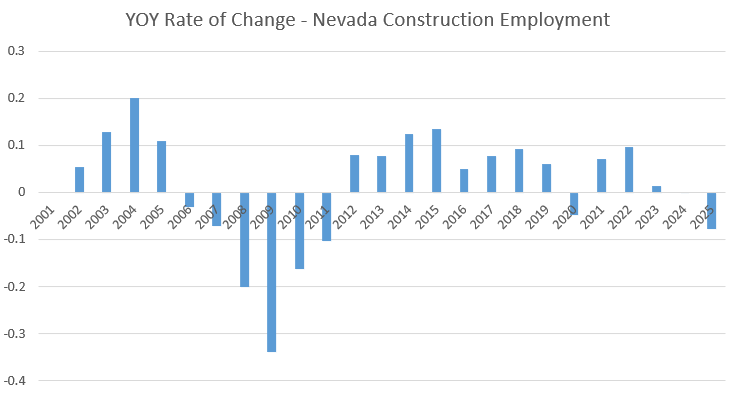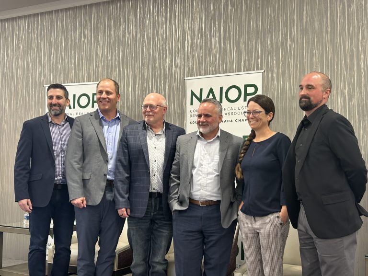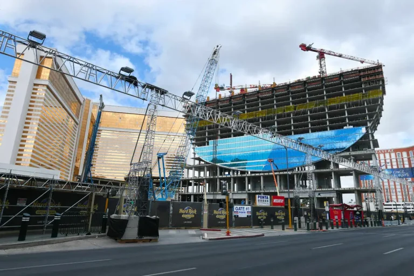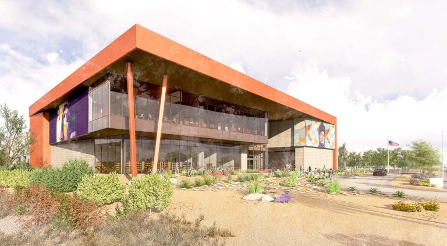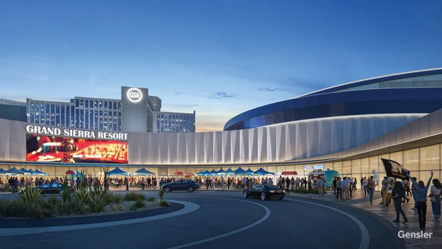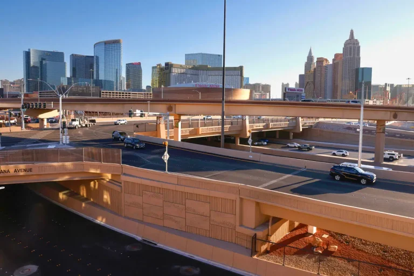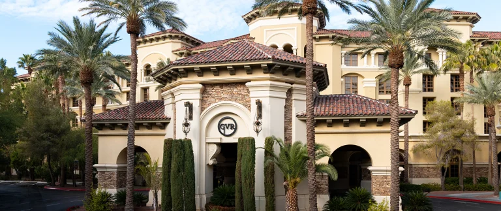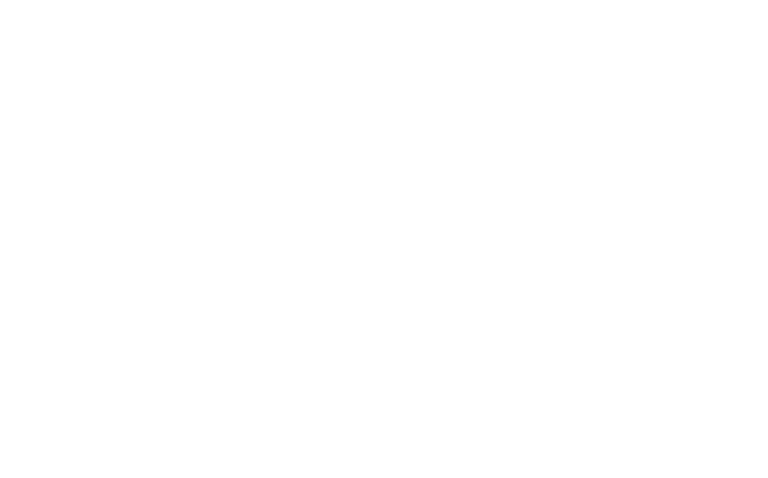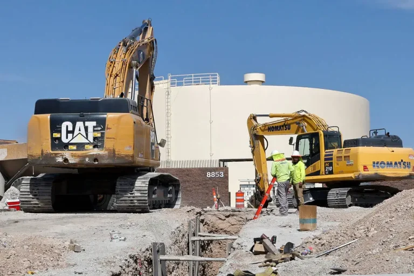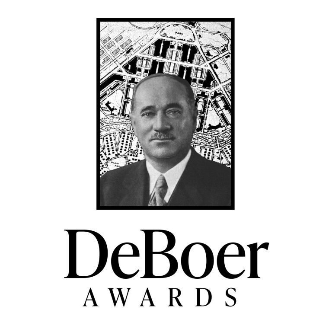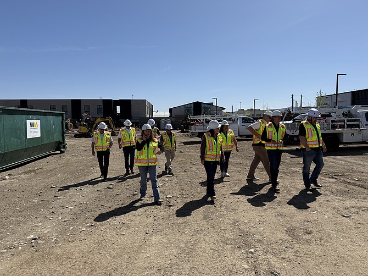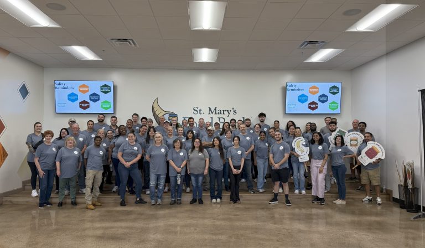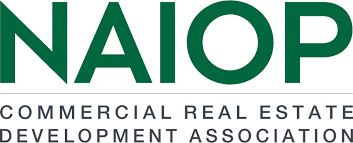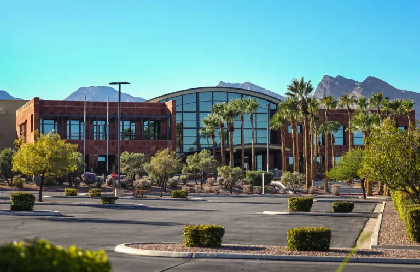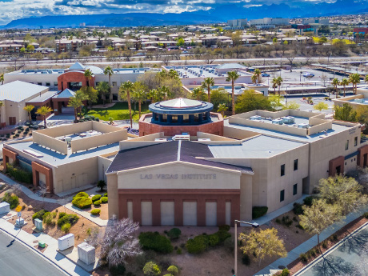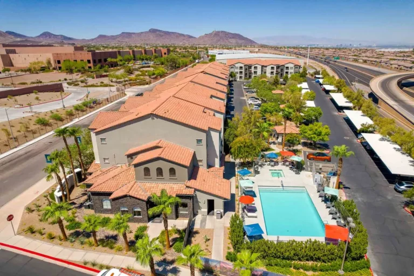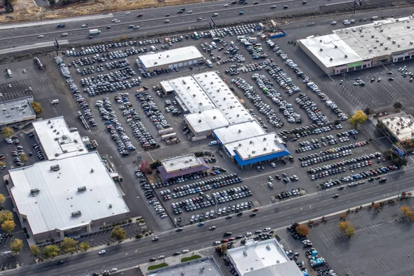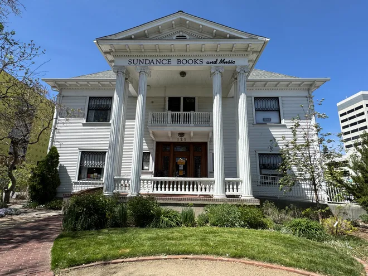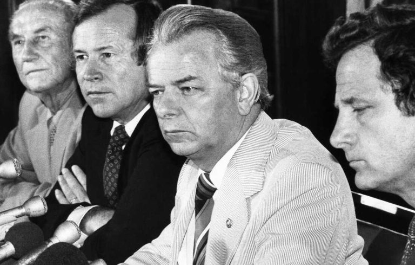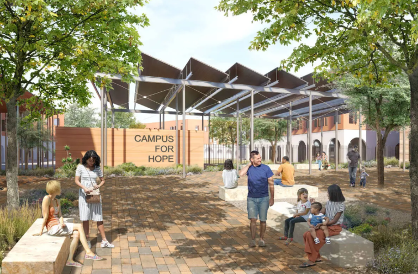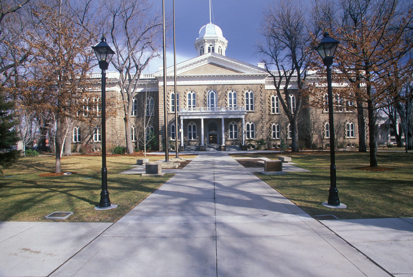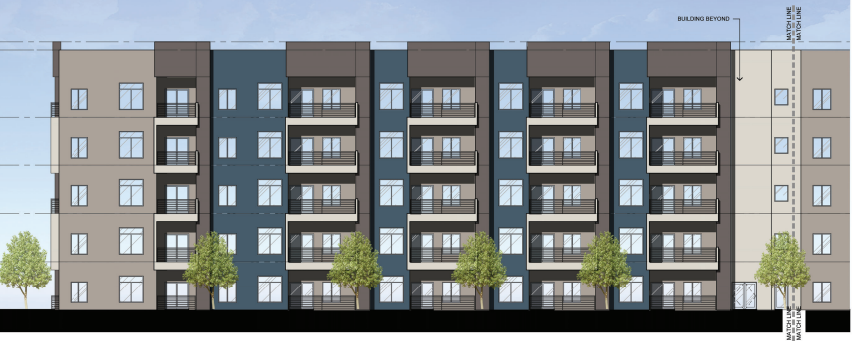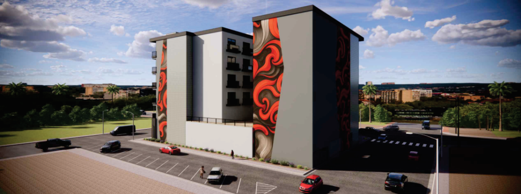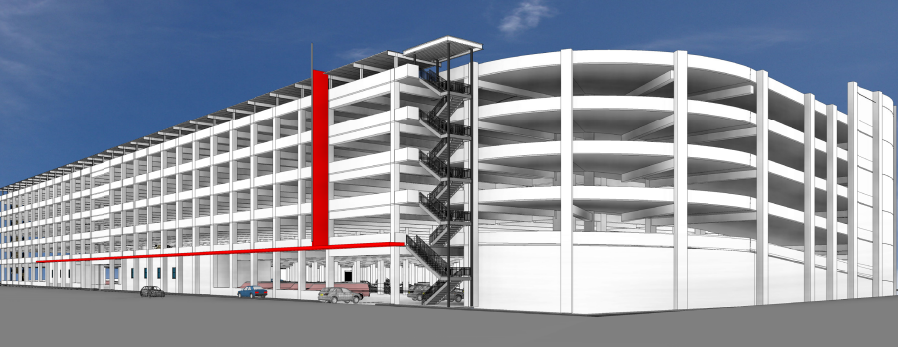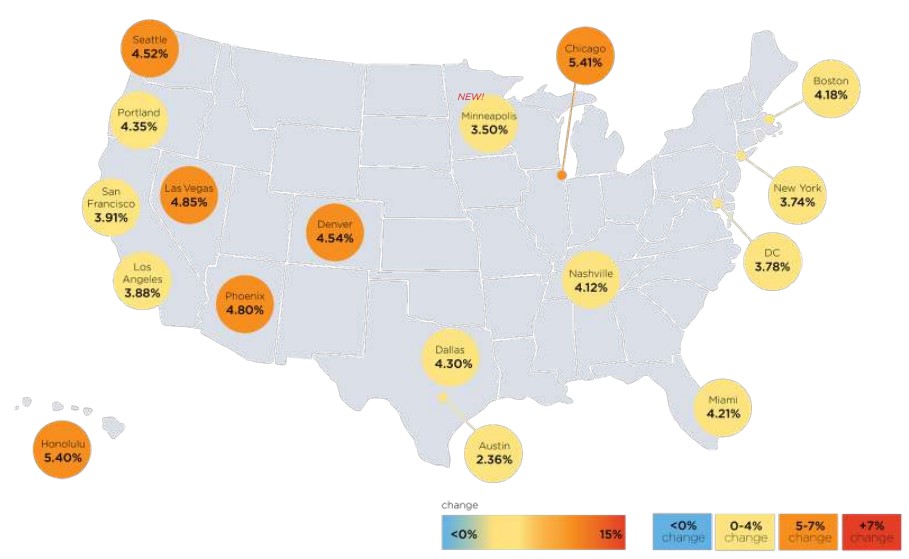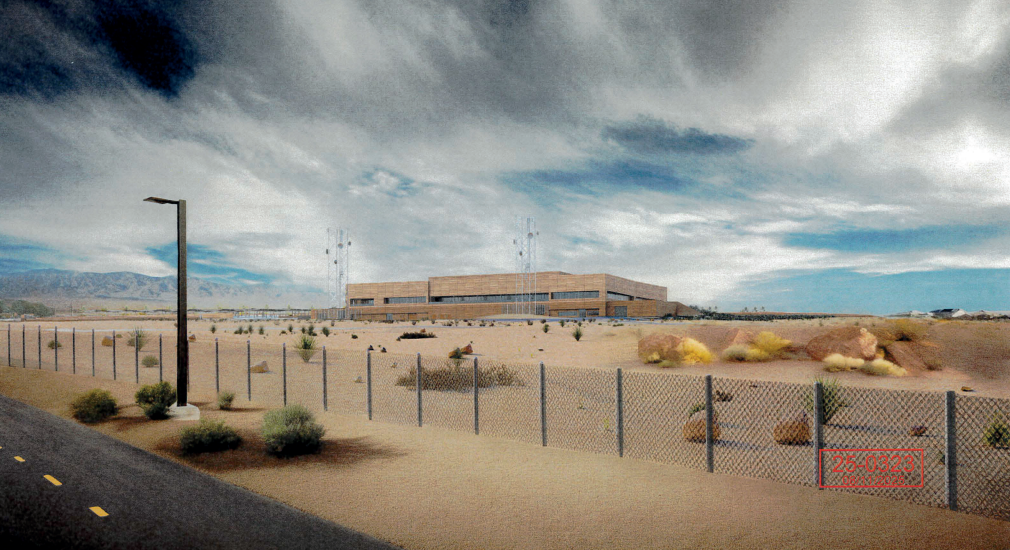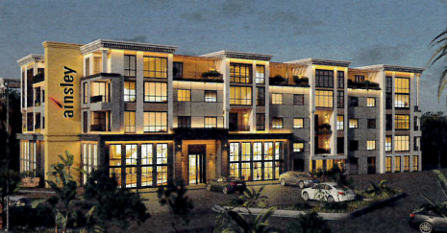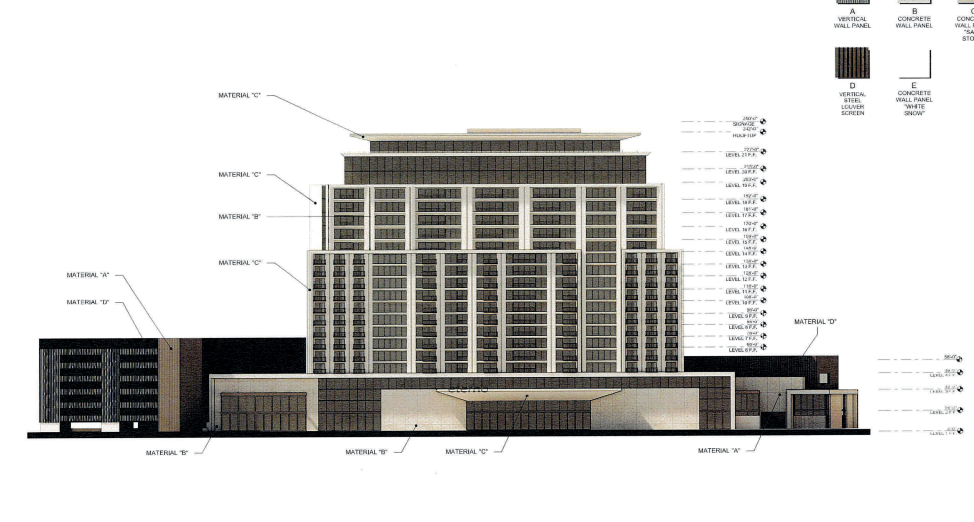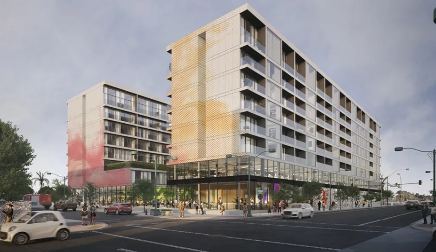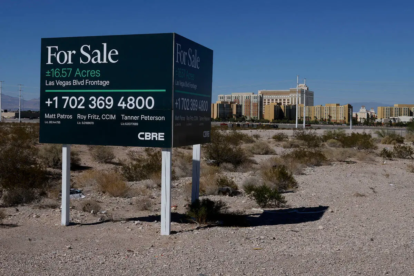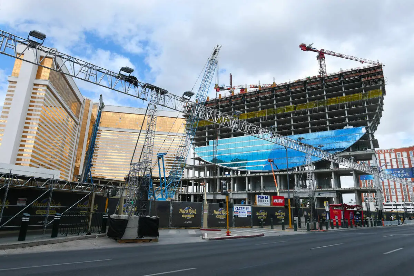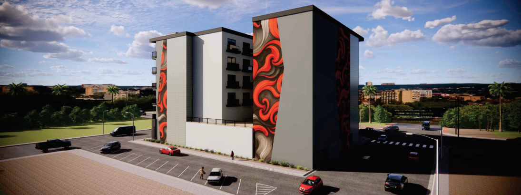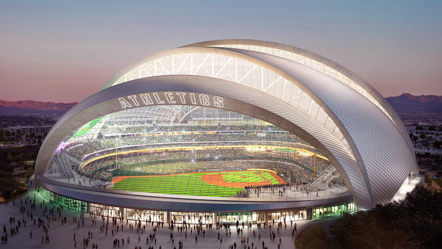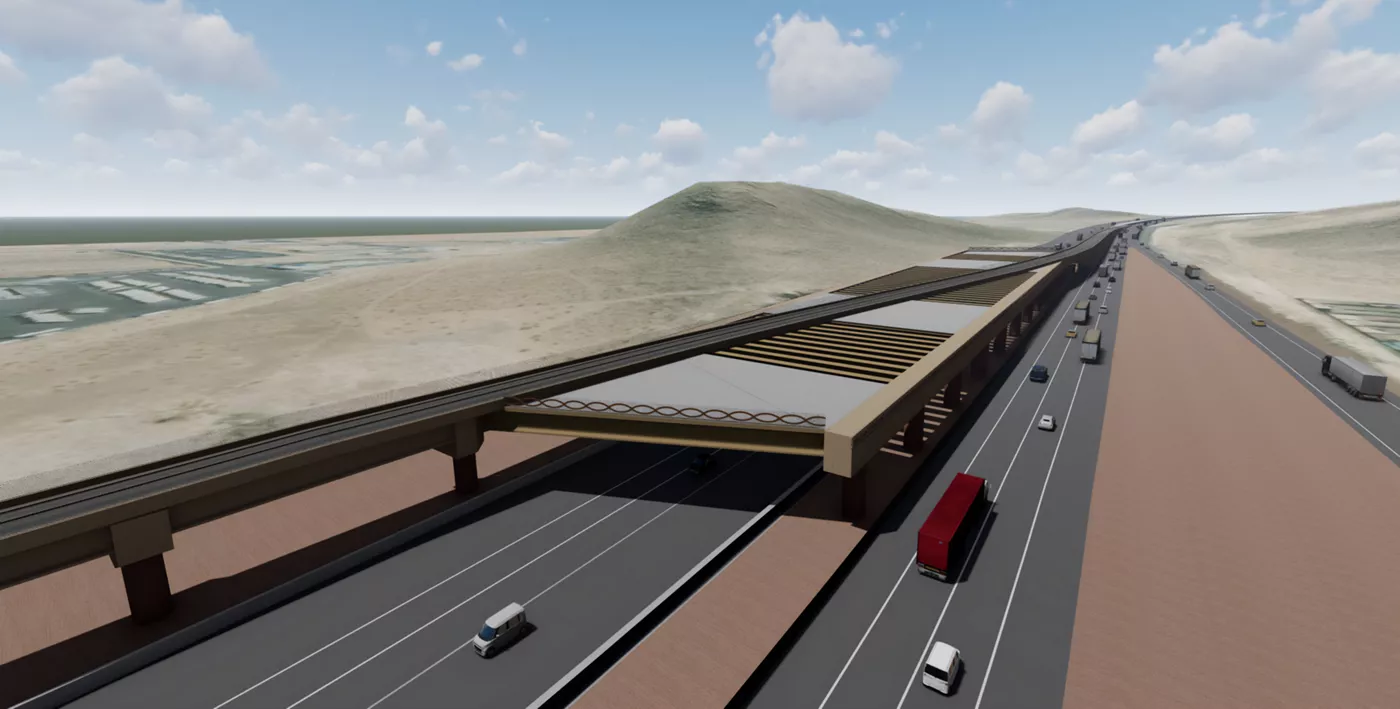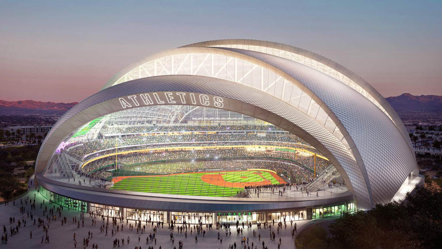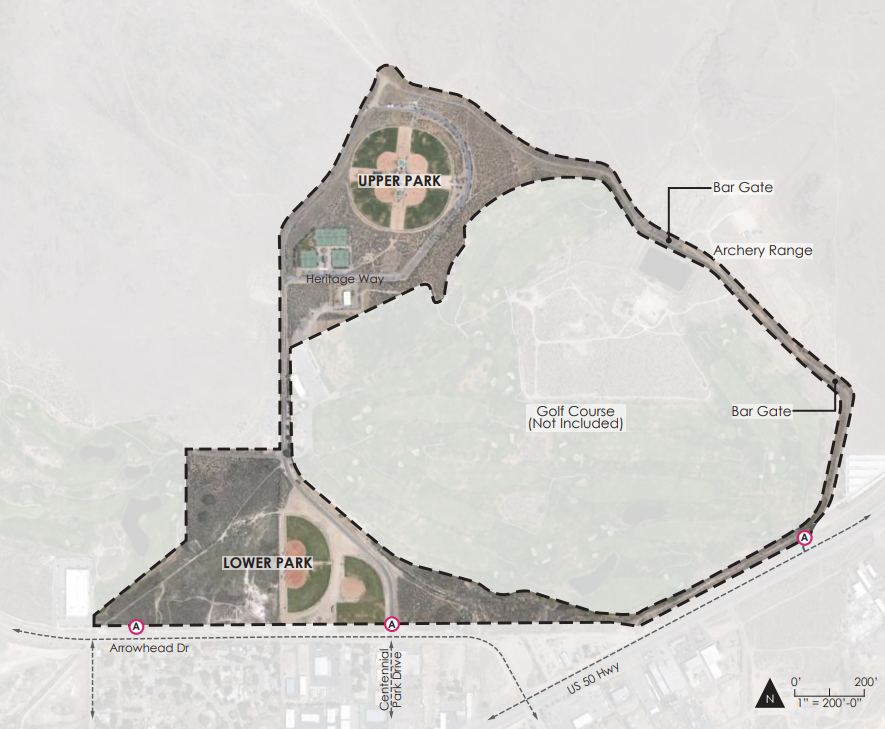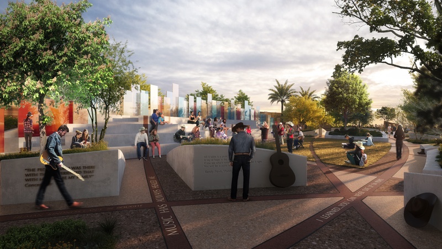The Carson City Board of Supervisors discussed the 2024 Carson City Master Plan Update at a meeting earlier this month.
The City of Carson City has not adopted a master plan update since 2006. One of the main focuses with this update is to maintain a compact urban footprint instead of expanding it.
There are seven principles governing the master plan: well-managed growth, access to open lands/recreational opportunities, economic vitality, vibrant downtown/gateway corridors, livable neighborhoods, unique history/culture and a connected community.
Well-Managed Growth
As the tenth largest city in Nevada, Carson City intends to accommodate its growing population of more than 58,000 people. One way they plan to do this is to ensure the land use aligns with the available water/sewer resources.
Carson City wants to concentrate future development in the City’s Urban Services Boundary. They also wants to vary its land use opportunities to create a well-balanced City. Creative use of vacant/underutilized sites through infill, redevelopment and adaptive reuse are all focuses within the update.
The City will also begin requiring private developers to build and pay for capital facilities needed to support their developments. Intensive developments within the Wildland Urban Interface will be discouraged to limit potential disasters. Development within the 100-year floodplain will also be discouraged.
Environmentally sensitive areas are also to have limited, if any, development. Sustainable building materials, energy and water conservation are all priorities in the growing city.
Access to Open Lands/Recreational Activities
The City intends to provide its residents with more parks and recreational opportunities by establishing consistency in its open space requirements within developments.
The Prison Hill Recreation Area is to be an amenity for both motorized and non-motorized trail use. Parks and recreational facilities are to be balanced throughout the city in order to meet the needs of the entire population.
Existing facilities are to be improved and new facilities are to be constructed in underdeveloped areas. New developments are also to contain park facilities.
Property identified as state and federal lands are discouraged from private development when existing outside the urban services boundary. State and federal land is to be monitored for disposal and opportunities to transfer to City ownership.
Economic Vitality
Collaboration is to be promoted amongst City, public and private partners. Understandable and predictable land-use regulations are to be implemented to streamline permitting procedures.
Planning is to be flexible to reflect business cycles. Adequate infrastructure is to be installed for long-term economic stability.
The city will collaborate with local educational facilities in order to cultivate new opportunities for employers. The city will also attempt to attract high-tech, manufacturing, healthcare and creative industries.
The City will work with local businesses and owners to assist in redevelopment projects. Higher intensity and mixed-use developments are encouraged downtown and along major gateway corridors. Destination retail developments are encouraged.
Airport industries are encouraged to provide services such as sightseeing flights, skydiving, skiing tours and various other activities
Vibrant Downtown/Gateway Corridors
Complete Streets improvements are to be continued across North Carson Street and East William Street. Future roadways are to be designed to accommodate bikes, pedestrians and transit riders.
Private investment that complements public improvements is encouraged. Downtown housing options are to expand, such as the redevelopment/adaptive reuse of the Ormsby House. Economic development and historic preservation are to be balanced in the downtown area of Carson City.
Livable Neighborhoods
Carson City residents need a variety of housing options in front of them that reflects their lifestyle, income and stage of life. Housing types are to be diversified.
Opportunities for accessory dwelling units are to be provided. The City will collaborate with non-profits and housing partners to increase affordable housing funding. Regulatory construction barriers are to be removed to promote the development of affordable housing.
Infill and redevelopment projects need to fit the surrounding development. Infrastructure improvements would be implemented in neighborhoods with documented deficiencies.
Legal and regulatory measures to return vacant/dilapidated properties to productive use such as the auction of tax defaulted properties, demolition by neglect vacant needling registration program and expanded use permission of long vacant or underutilized structures.
Unique History and Culture
Historic preservation initiatives are to be encouraged by the city, volunteers, nonprofits and government agencies. Financial incentives such as state/federal grants and tax incentives are to be pursued to support the rehabilitation of historic resources.
Adaptive reuse of historic buildings not eligible for designation on the Register of Historic Places is to be encouraged.
Connected Community
The development of an integrated multi-modal transportation system is to be promoted. Road improvement projects are to be coordinated with other entities.
The City’s network of sidewalks and multi-use paths are to be expanded. Future developments are required to construct on site sidewalks and connections to adjacent pedestrian and bicycle systems. (Source)

