News
Latest Stories in Planning & Development...
October 16, 2025
October 14, 2025
October 13, 2025
October 11, 2025
October 9, 2025
Latest Stories in Local News...
October 4, 2025
September 27, 2025
September 27, 2025
September 25, 2025
Latest Stories in Trends...
October 4, 2025
September 27, 2025
September 25, 2025
September 23, 2025
September 13, 2025
Latest Stories in Nevada Projects...
October 10, 2025
October 3, 2025
September 26, 2025
September 19, 2025
September 12, 2025
Latest Stories in Federal...
October 15, 2025
August 6, 2025
July 1, 2025
Latest Stories in Budget...
May 20, 2025
April 22, 2025
Latest Stories in People on the Move...
October 14, 2025
October 7, 2025
September 30, 2025
September 23, 2025
September 16, 2025
Latest Stories in Commercial Real Estate...
October 14, 2025
October 7, 2025
September 23, 2025
September 16, 2025
September 9, 2025
Latest Stories in Legal...
August 6, 2025
July 1, 2025
June 28, 2025
Latest Stories in Water...
August 20, 2025
April 15, 2025


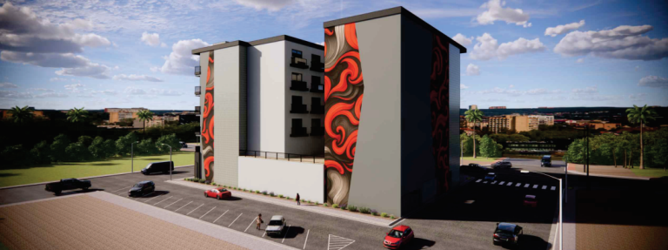

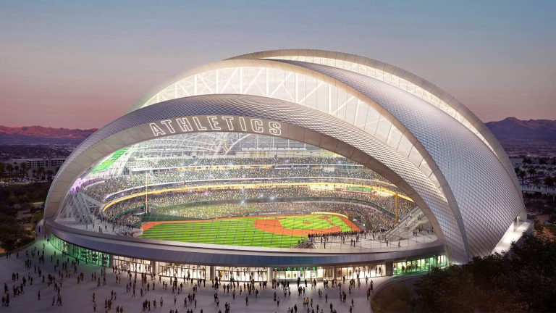
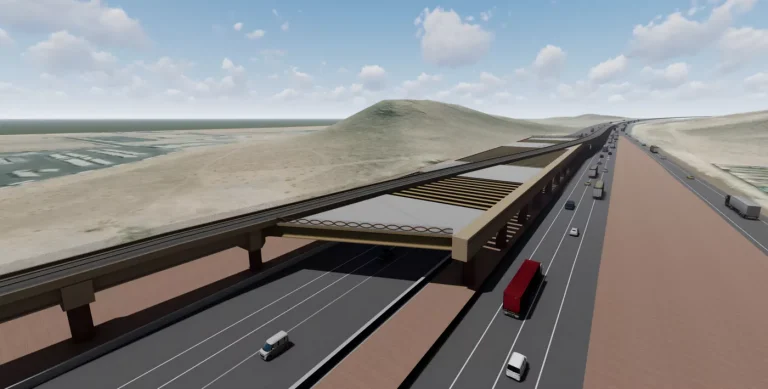


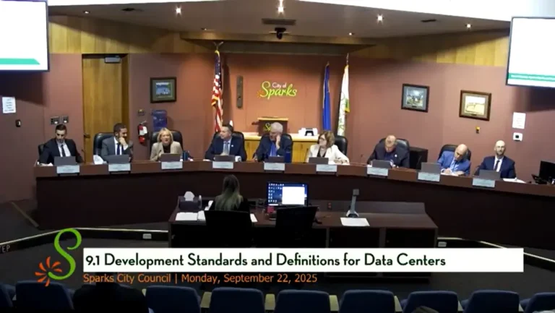
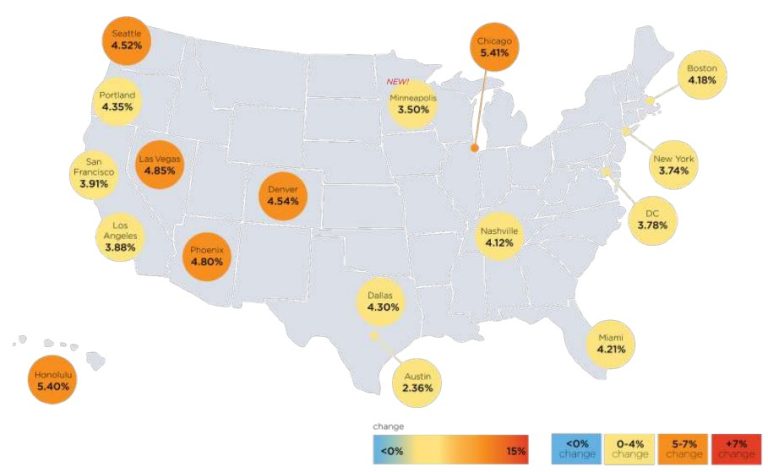
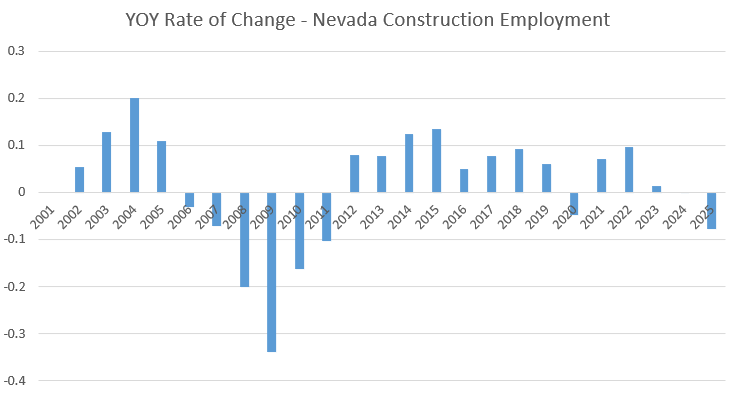
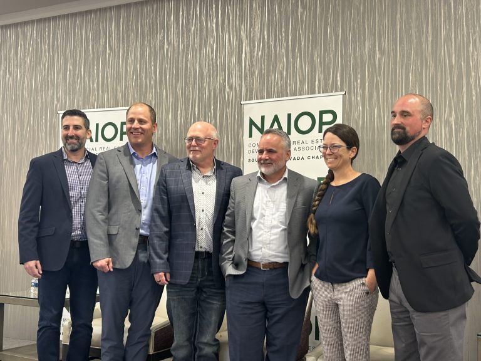

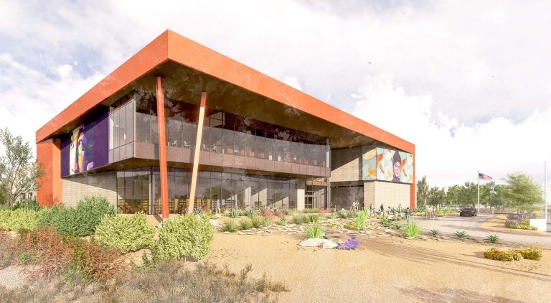
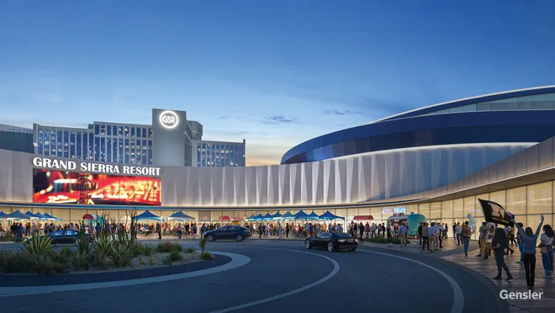
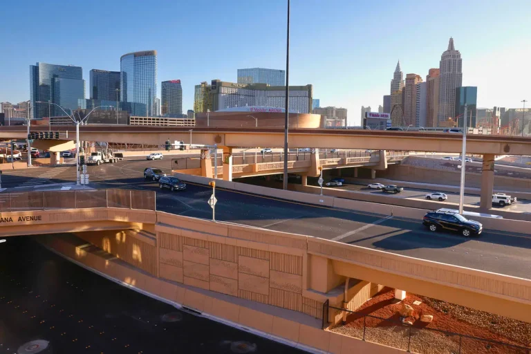
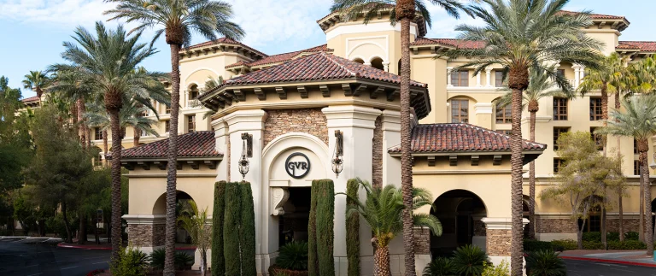
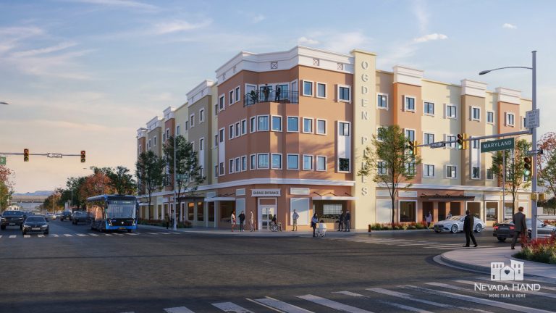



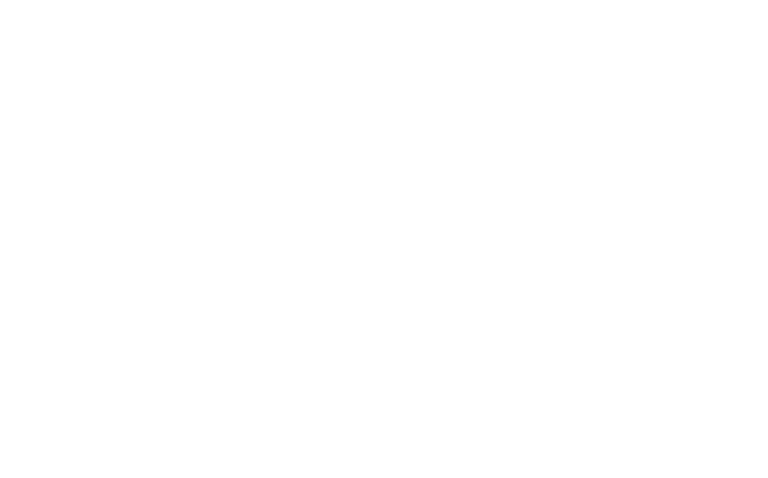
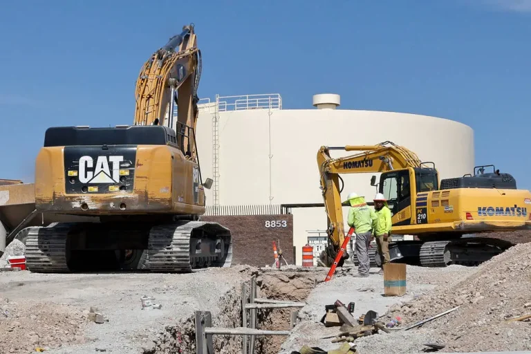






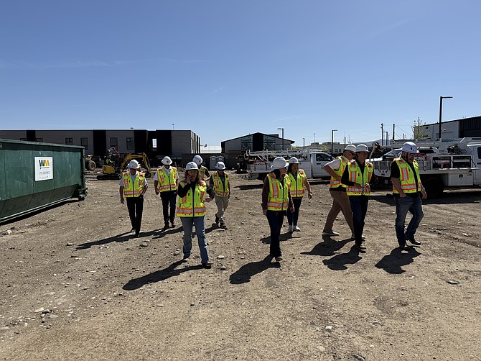
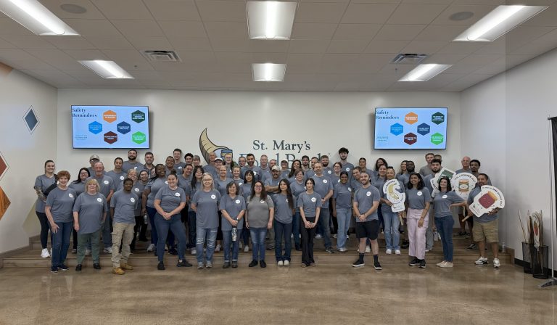


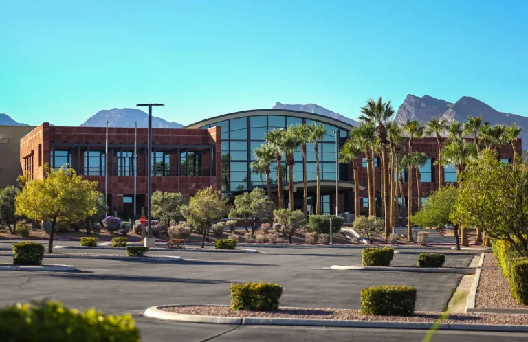
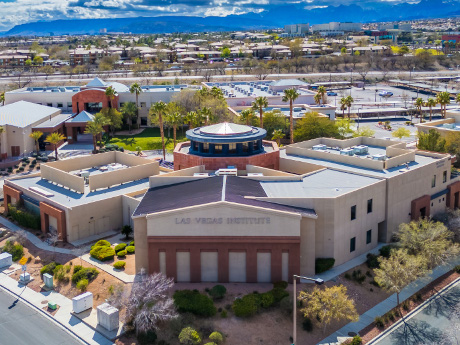
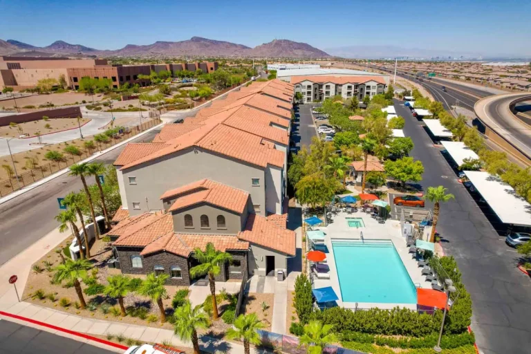
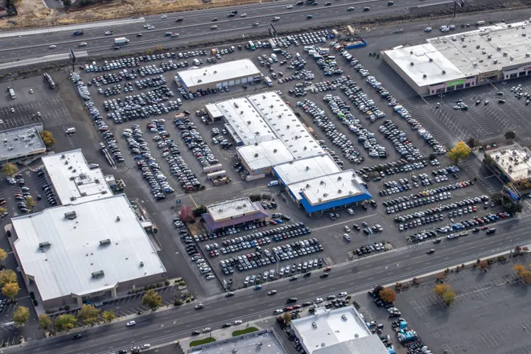
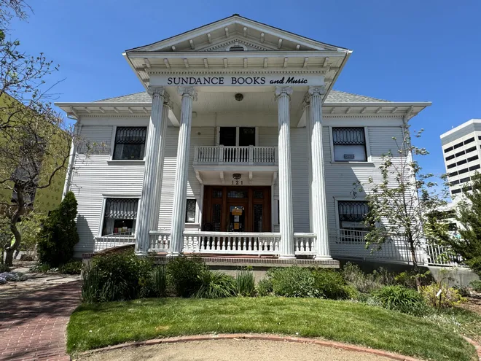
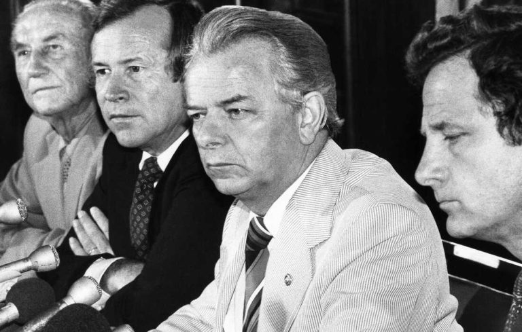
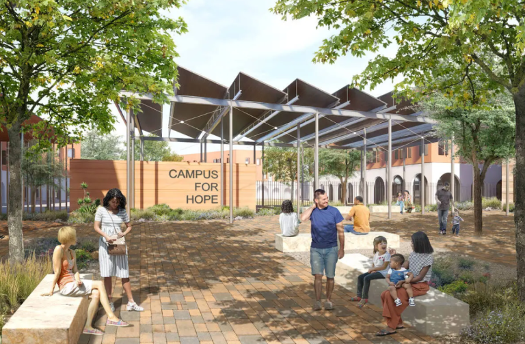
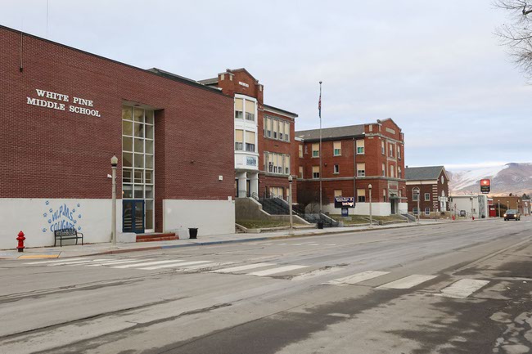






Tahoe Regional Planning Agency Seeking Public Comment for Future Barton Stateline Hospital
NVBEX Staff
The Tahoe Regional Planning Agency, Barton Hospital and the Douglas County Community Development Planning Division are seeking public comments on the scope of the Barton Health Environmental Assessment.
The EA will evaluate the potential environmental impacts of the proposal to amend the South Shore Area Plan and construct the Barton Stateline Hospital.
Located on 6.67 acres at the former site of the Lakeside Inn and Casino, 168 US Highway 50, Stateline, Barton proposes to construct a new, state-of-the-art, full-service hospital.
The redevelopment project will consist of a 230KSF hospital building, at a maximum height of 80 feet for the central five-story section that includes one level of below-grade parking. There will be a total of 255 parking spaces, with 170 surface and 85 below-grade parking spaces. The project also includes a pedestrian overpass across US Highway 50, connecting the existing Nevada Campus on the east side of US Highway 50 to the new project site.
A helipad will be located at the NEC of the Project above the Emergency Room.
The site is located within the Kingsbury Town Center of the Douglas County South Shore Area Plan. The Project will enable Barton to defer demolition of the existing hospital located at 2170 South Ave., South Lake Tahoe, Calif., until the new hospital is operational, thereby avoiding a multi-year interruption of full-service healthcare to the South Shore and surrounding communities.
In-patient hospital service will be relocated from the CA Campus to the new hospital and will include:
• 28 inpatient hospital patient rooms;
• Surgery department with 7 operating rooms;
• Obstetrics / Labor & Delivery with 5 rooms;
• Intensive Care Unit with 5 beds;
• Level 3 Trauma Center with 20 beds;
• Imaging Center (MRI, CT, X-Ray, Mammo, Ultrasound, Dexa);
• Gastroenterology;
• Oncology / Infusion Center;
• 22 Skilled Nursing beds;
• Laboratory;
• Pharmacy;
• Cafeteria and Café;
• Central Utility Plant;
• Receiving and Central Supply, and
• Administration.
Upon completion of the Project, the CA Barton campus facilities will be renovated to better serve the more than 90% of patient visits that are outpatient.
According to submitted documents, the project team consists of Design Workshop, Neenan Archistruction, and R.O. Anderson. Requests submitted to Barton Health for clarification on the roles of the various firms, construction schedule and budget were not answered before the publication deadline.
Healthcare Subdistrict Proposed
As part of the project, Douglas County South Shore Area Plan amendments are proposed to create a new healthcare subdistrict within the boundaries of the Kingsbury Commercial Town Center.
The subdistrict would consist of the site of the former Lakeside Inn and Casino and other parcels located east of US 50 and north of State Route 207 that are currently owned by Barton. The proposed amendments also include an increase to the maximum allowable building height up to 80 feet, limited to hospital uses in a portion of the overall healthcare subdistrict on the west side of US 50.
How to Comment and Timeframe
TRPA, Douglas County, and Barton request comments on the scope and content of the TRPA Environmental Assessment. A public scoping meeting will be held at TRPA on January 16, 2025, from 5-7 p.m. The Tahoe Regional Planning Agency office is located at 128 Market Street, Stateline, NV.
Written comments must be submitted no later than January 31, 2025, and directed to BartonProject@trpa.gov.
70-Unit Apartment Complex Proposed in Las Vegas Founders District
Costco Wholesale Building with Gas Station Planned in South Reno
LVGEA President and CEO Danielle Casey to Shake Up Southern Nevada Economic Development
Choice Hotels International Planning 120-Key Everhome Suites in Sunrise Manor
Carson City Board of Supervisors Consider Silver Oak Townhomes During Oct. 2 Meeting
American Nevada Company Planning 2,278 Stall Parking Garage for Harry Reid International Airport
Las Vegas Construction Costs See 4.85% Q3 Annual Change
Construction Employment Plummets Statewide in August
Providers Race to Meet Surge in Demand for Data Centers
LVMPD and Department of Fire and Rescue Moving Forward with Red Rock Communication Center
Calida Group Focusing on Multifamily for Queensridge Towers Phase II in Las Vegas
Expanded Eterno Hotel to Return to Las Vegas Planning Commission
Midtown Plaza Arts District Plans Revised
City of Reno Announces Permit for Costco Filed by Mistake
70-Unit Apartment Complex Proposed in Las Vegas Founders District
Costco Wholesale Building with Gas Station Planned in South Reno
Clark County Approves Development Agreement with Athletics
Brightline West Price Increases by $9B
Athletics File for Two Building Permits While Preparing for Development Agreement Hearing
JohnD Winters Centennial Park Master Plan Proceeding with Parks & Recreation Commission Meeting
Choice Hotels International Planning 120-Key Everhome Suites in Sunrise Manor
Carson City Board of Supervisors Consider Silver Oak Townhomes During Oct. 2 Meeting
Fundraiser Ramping Up for Forever One Memorial on Strip
American Nevada Company Planning 2,278 Stall Parking Garage for Harry Reid International Airport
Carson City Planning Commission Considers Abandonment for LCB Office Buildings