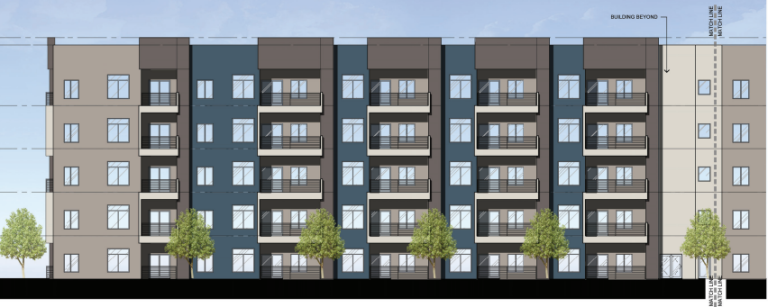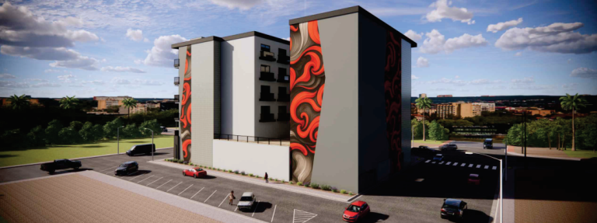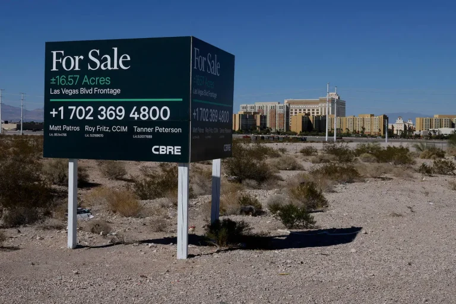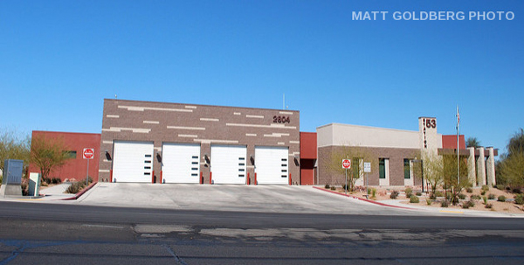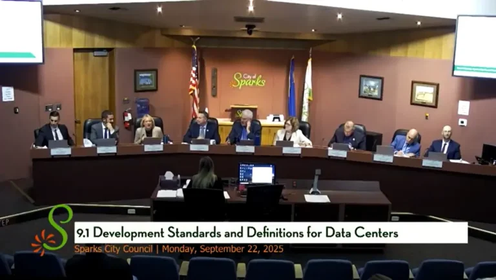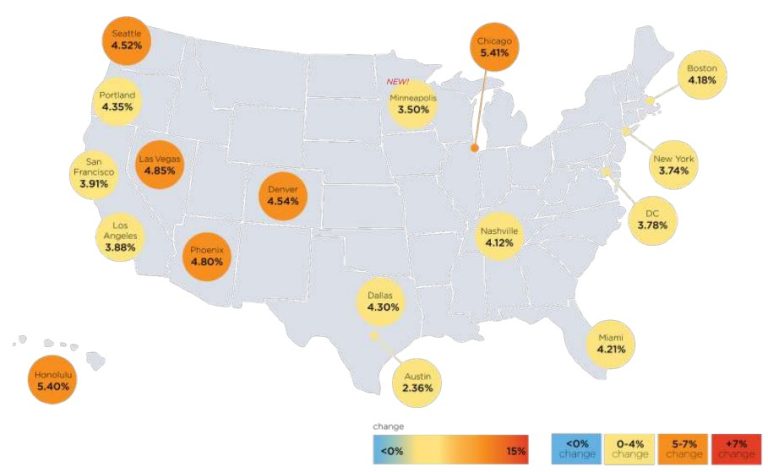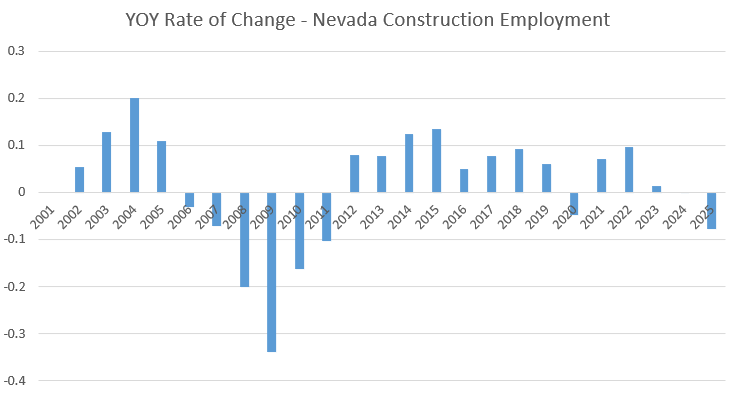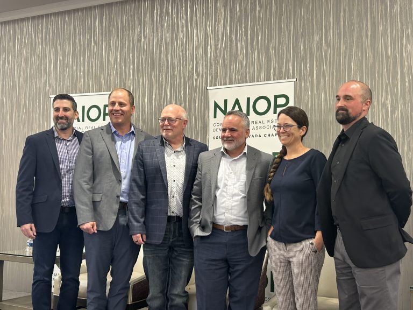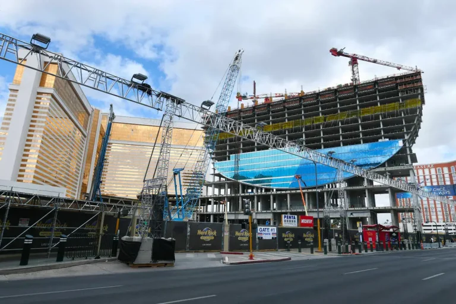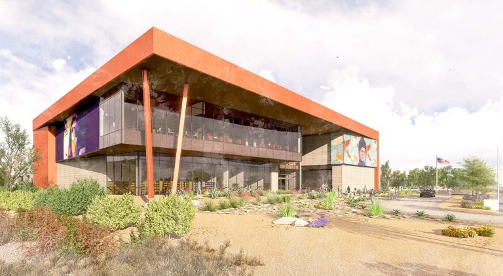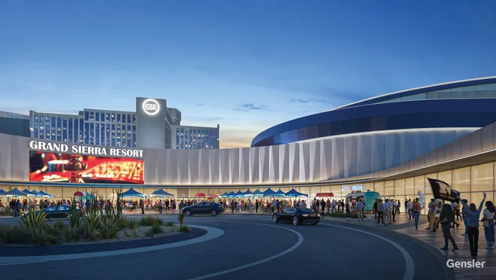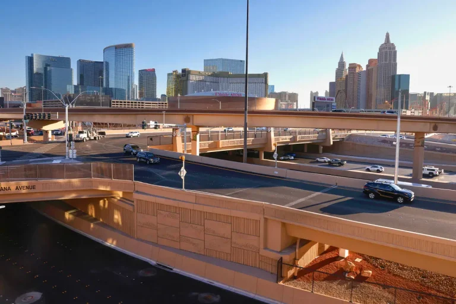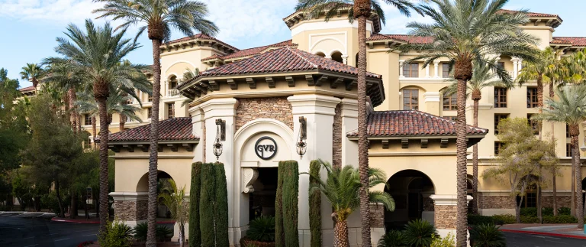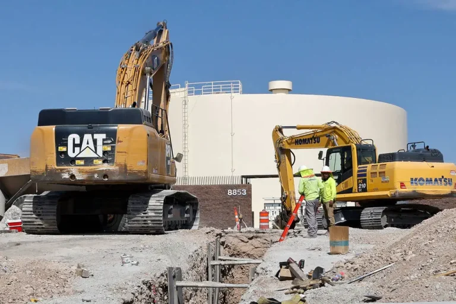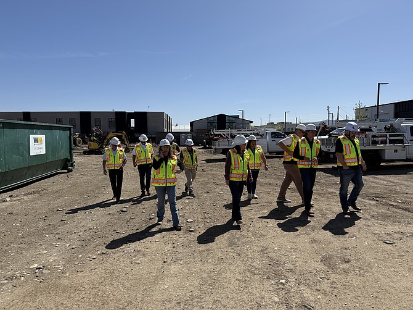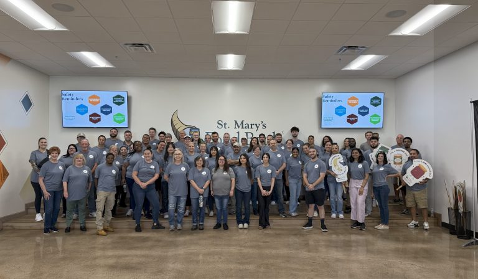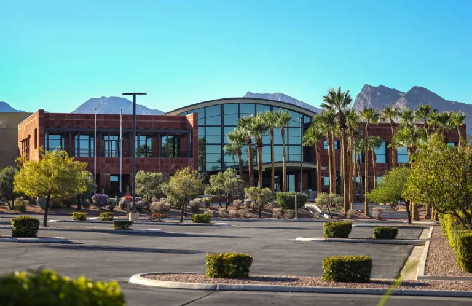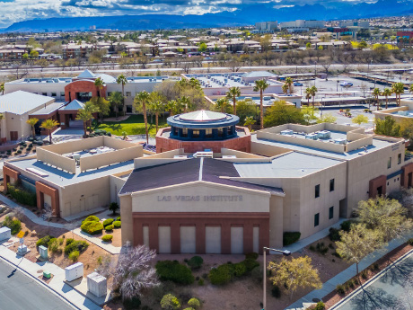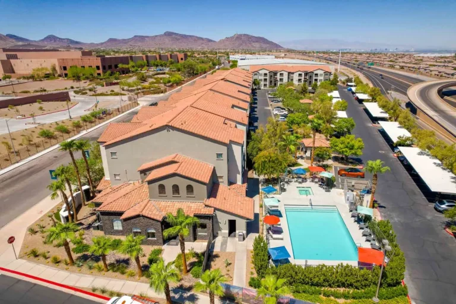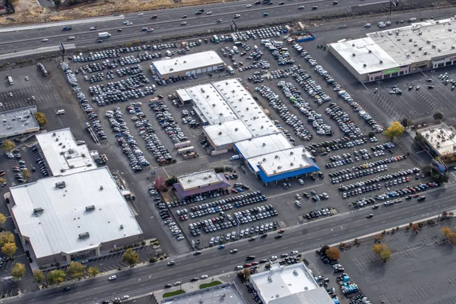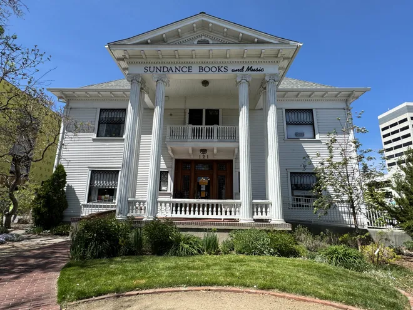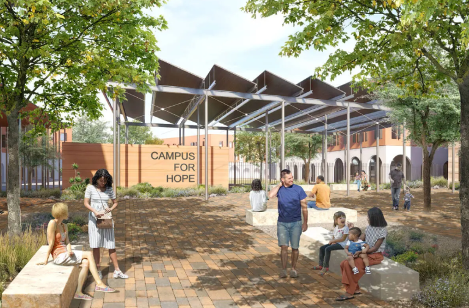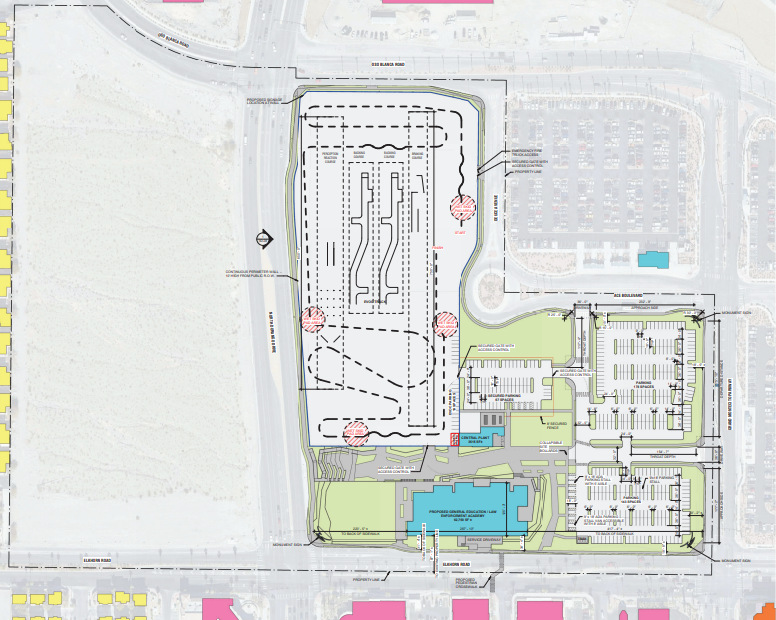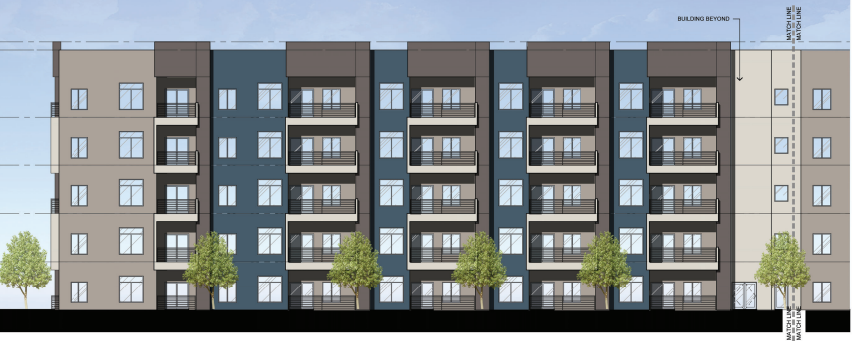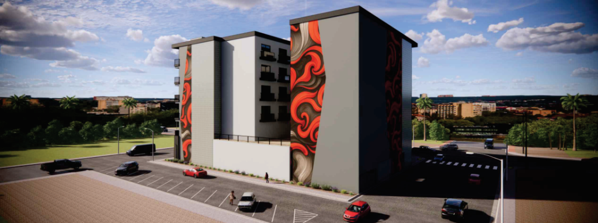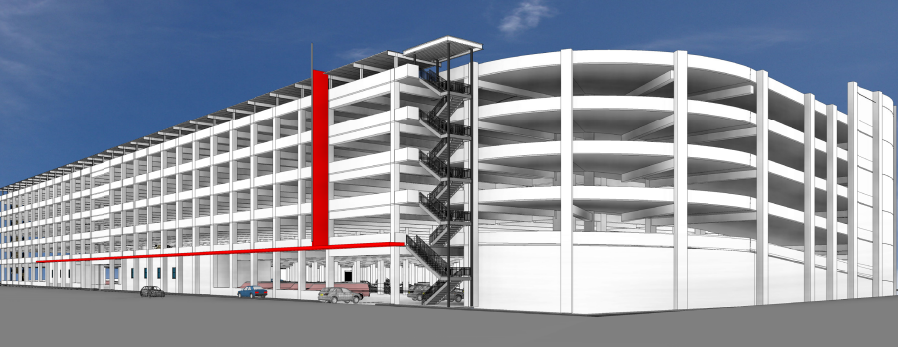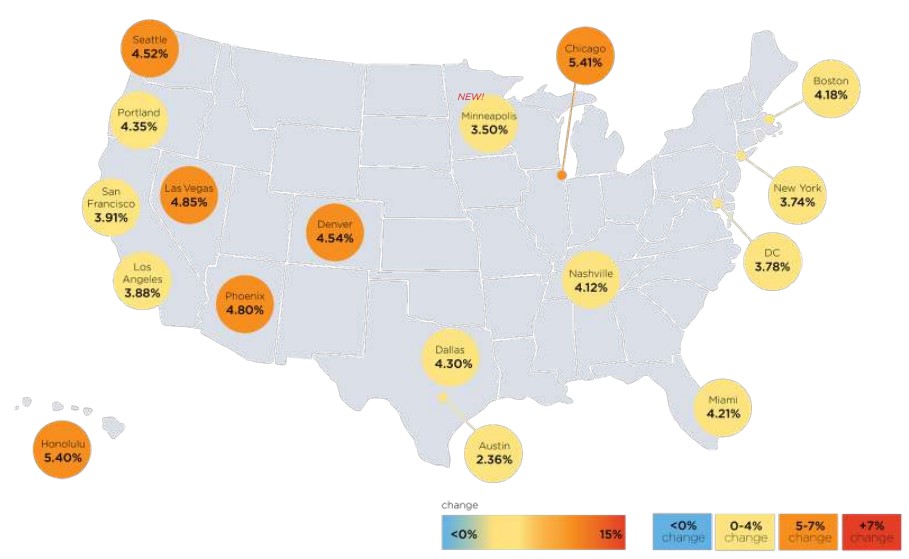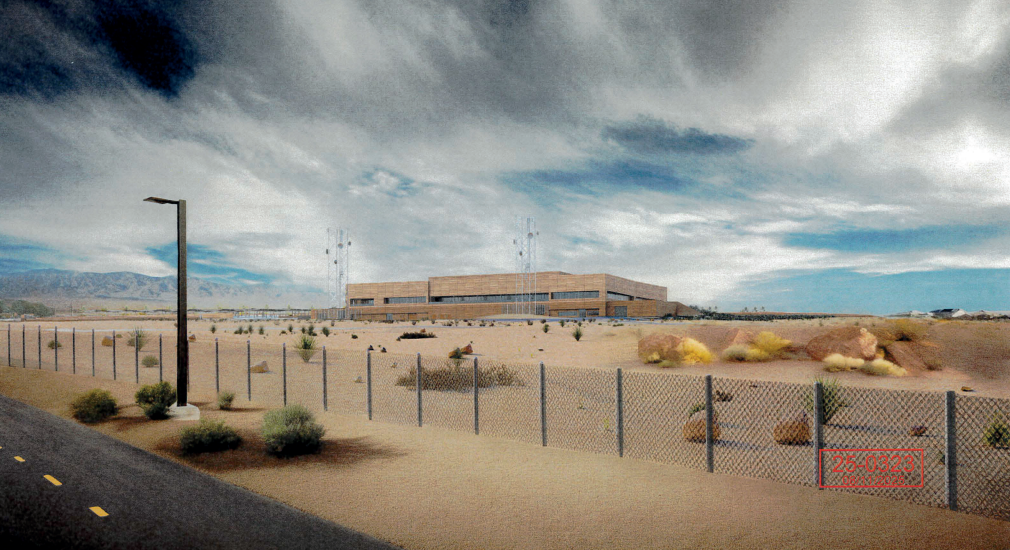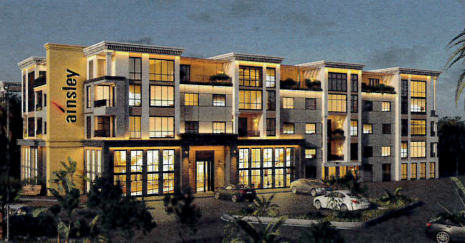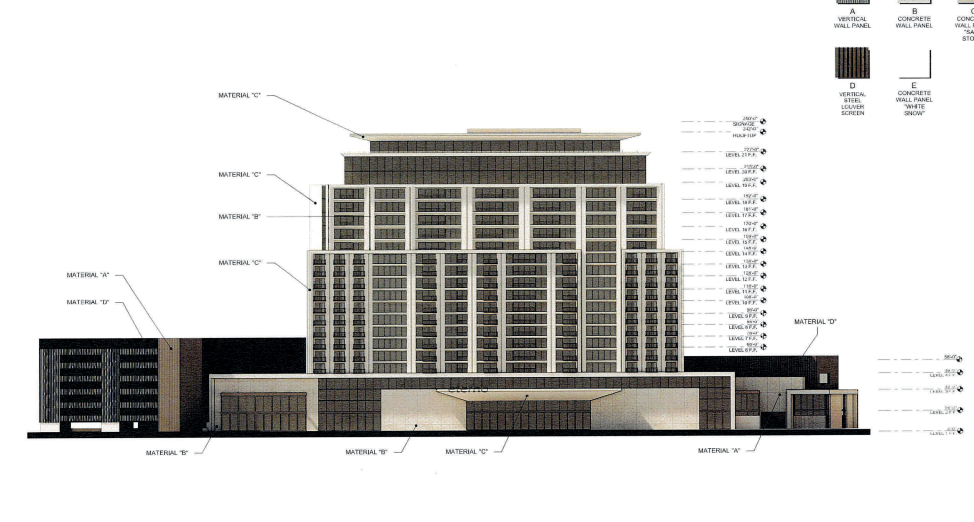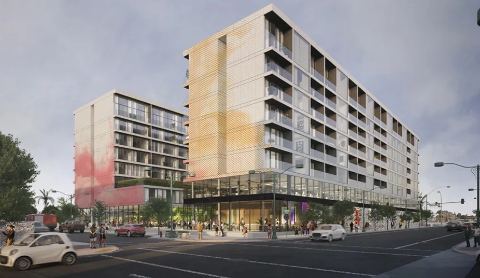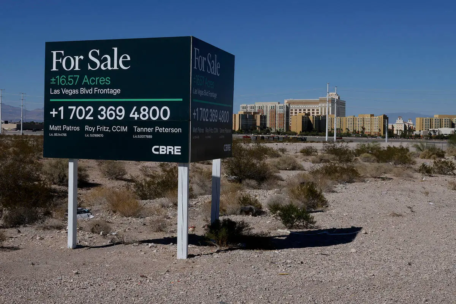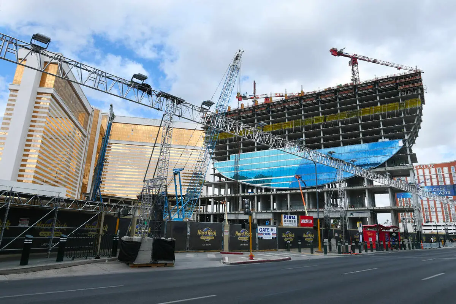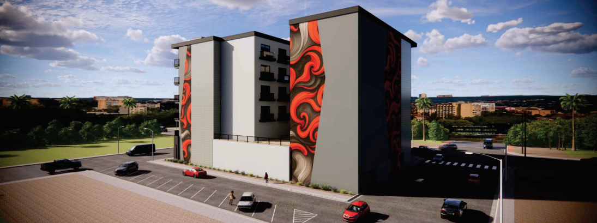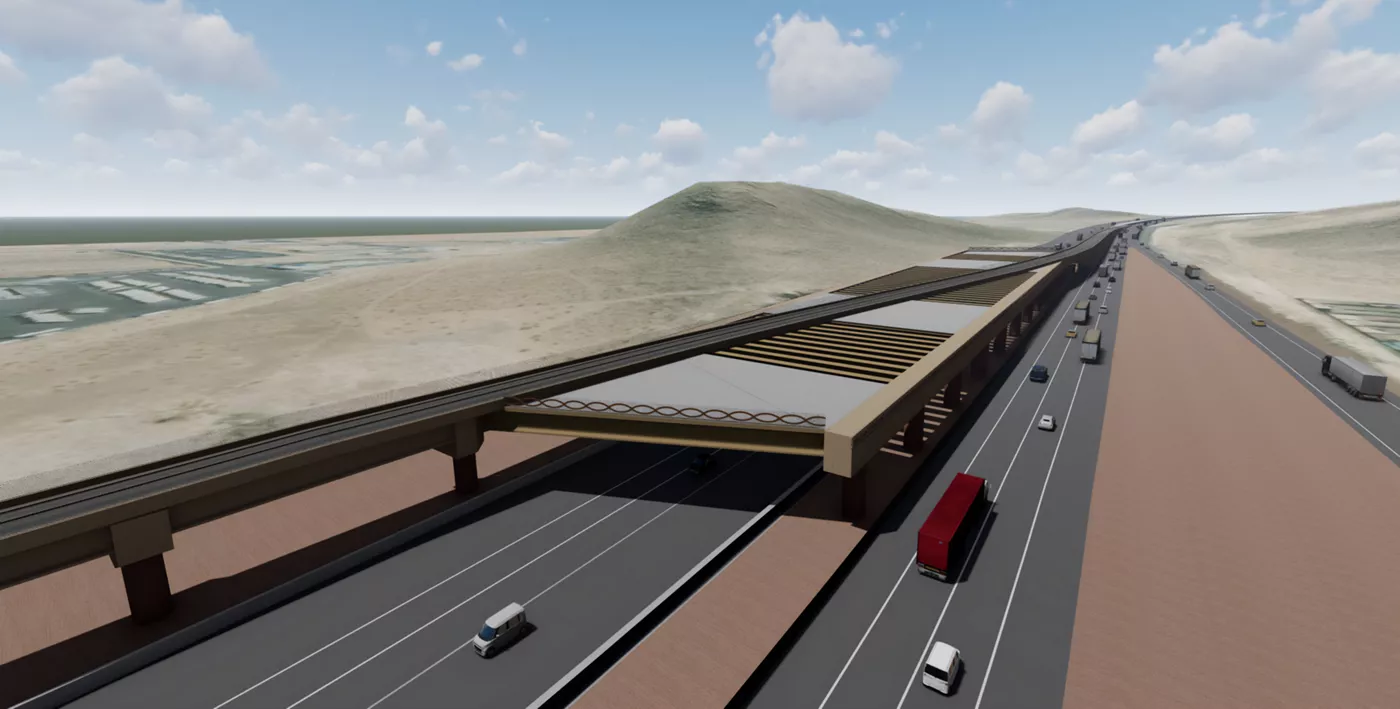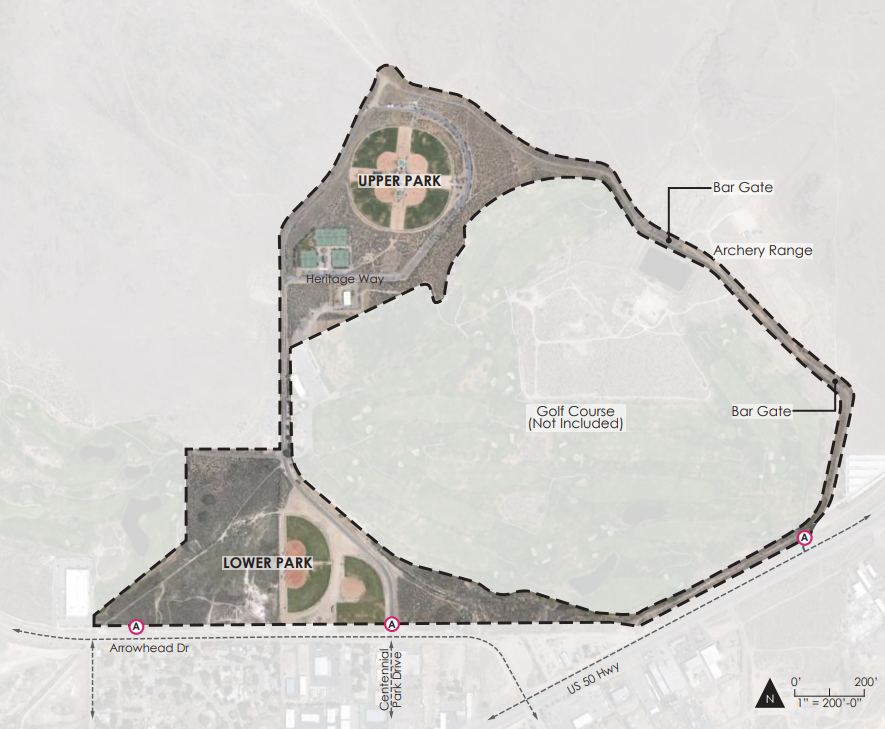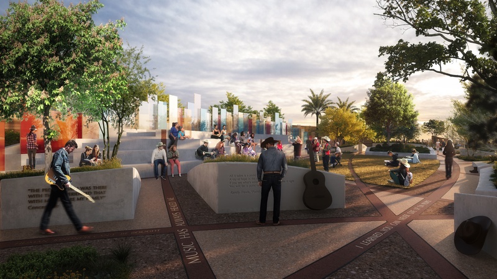The Nevada System of Higher Education has proposed the first phase of the College of Southern Nevada’s northwest campus to the Las Vegas Planning Commission.
The project consists of two buildings on an 18.5-acre site. The entire parcel is 40.9 acres and is anticipated to receive further developments in future phases.
The 62.8KSF building is to be called the Center for Excellence in Public Safety. The center will be located at North Durango Drive and West Elkhorn Road. The staff report indicates the main purpose of the project is to provide an education facility for law enforcement and correctional officers. The center will also include more traditional educational services and a library.
The project also contains a 3.5KSF central plant building connected to the other building by a pedestrian mall. An emergency vehicle operations course is also proposed along Durango Road and Oso Blanca Road. The course would require fresh pavement, 10-foot screen walls at the perimeter and 15-foot retaining walls on the interior to mitigate sound and light.
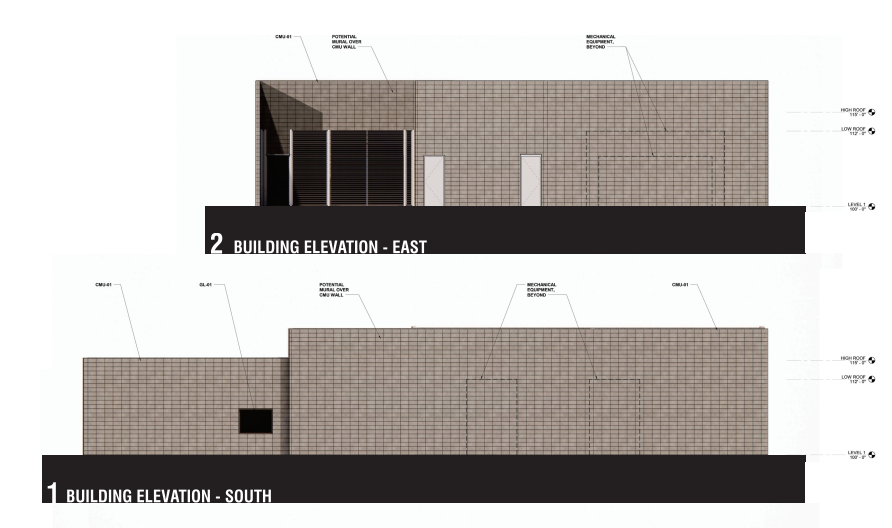
The first phase of development will be able to accommodate up to 485 students. Only 122 parking spaces are required, but the applicant anticipates high commuter rates; so 391 spaces are to be provided. A walled/gated parking lot with a capacity of 67 vehicles is also included in the lot for emergency vehicles.
The main building will be two stories and 44 feet tall. The exterior is noted to have a light grey textured panel accented with wood-like cladding. Windows are to consist of around 60% of the north/south elevations. Rooflines are flat and articulated, with mechanical equipment screened by parapet walls.
The central plant building is to be a windowless, 20-foot-tall building featuring a patterned CMU exterior. The building will also feature a roll-up door on the west end. The design firm attached to the project is Carpenter Sellers Del Gatto Architects.
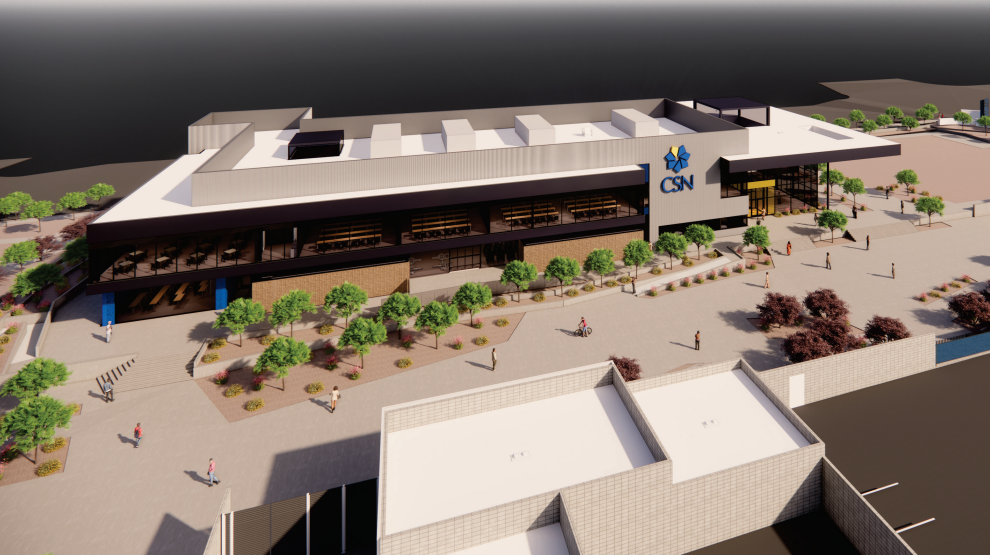
The location is zoned as Town Center with a Public Facilities – Town Center designation. The college campus is an acceptable use in the existing zoning. Immediately to the west is land that is a part of the campus site, which will most likely be part of future phases of the campus development.
Immediately south of the site is land designated as Montecito – Town Center, which contains an existing shopping center. The north and east of the site is also zoned Public Facilities – Town Center and is used for Southern Nevada Regional Transportation Commission services.
According to a Board of Regents briefing paper, PENTA Building Group will serve as the Construction Manager at Risk.
Northwest Campus Design Standards
A 2017 development agreement between the City of Las Vegas and NSHE regulates land use that will guide campus development. More specifically, the Northwest Campus Design Standards influence the design, height, setbacks, streetscape, landscaping, parking lot and signage.
Any developmental details not in conformance with the standards require a Waiver of the Town Center Development Standards Manual. The waiver requires a Major Site Development Plan Review. The staff report cites three parts of the development requiring review.
The first portion of the development requiring the site plan review is the height of the perimeter walls surrounding the emergency vehicle operations course. Staff recommended approval of the walls, as the track “serves a beneficial public purpose, the walls serve to block potentially unwanted light and sound and the track is located away from residential areas.”
A waiver was also requested for fewer parking lot island/endcap planters than standards require. Staff recommended approval of this waiver due to the applicant providing extra box trees around the perimeter of the parking lot.
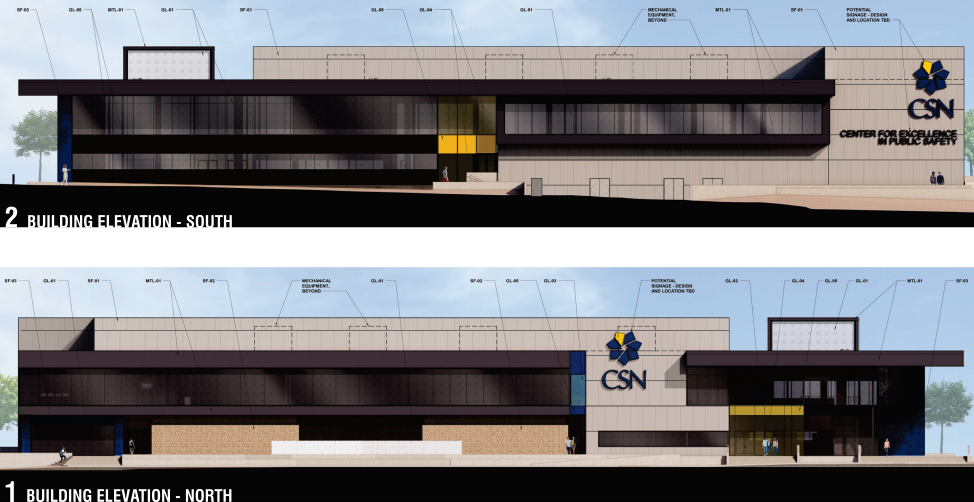
The final portion of the development requiring a review is the location of the parking lot. Typically, the design standards require parking lots to be constructed at the side/rear of the buildings and away from rights-of-way/street corners. A waiver is not required for this portion, as there are no future buildings intended along Grand Montecito Parkway.
Access to the building will be provided via a driveway from Grand Montecito Parkway and a driveway from Ace Blvd. The educational building is to be located along the front of Elkhorn Road. A condition of approval requires the applicant to provide a pedestrian crossing on Elkhorn Road, which must be approved by the City of Las Vegas Traffic Engineer.
The staff report also indicated the site was conveyed by the federal government. Portions of the roadways have already been constructed in the boundaries of the site, but improvements are still required.
Staff approved the site plan development review with conditions. Further developments of the campus are subject to a minor site plan development review unless the developments are deemed to not be in conformance with design standards.

