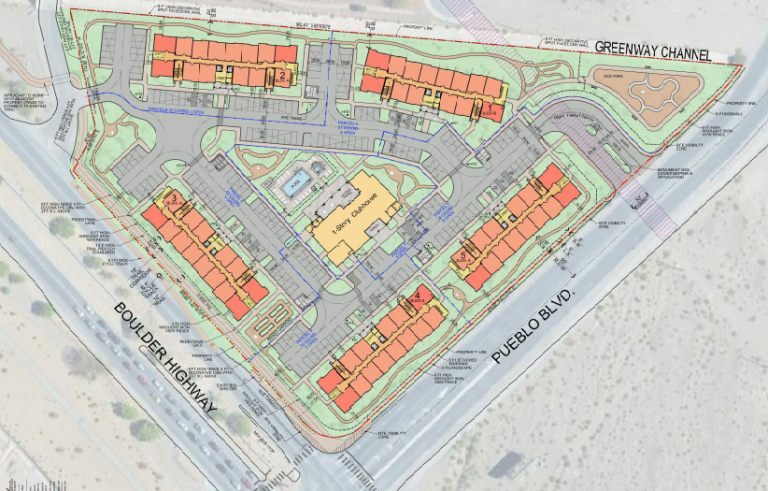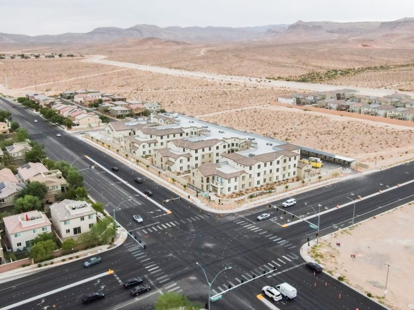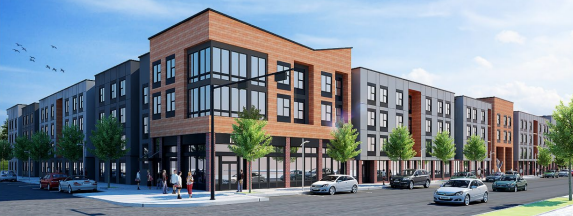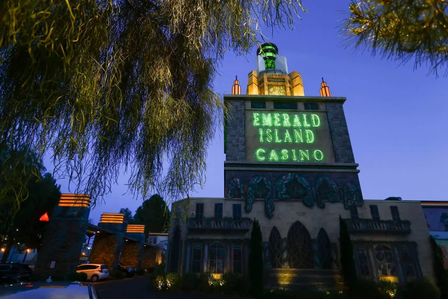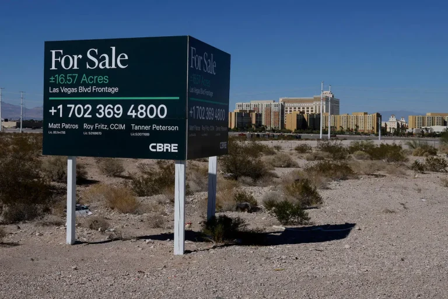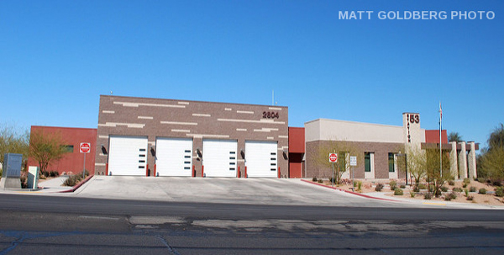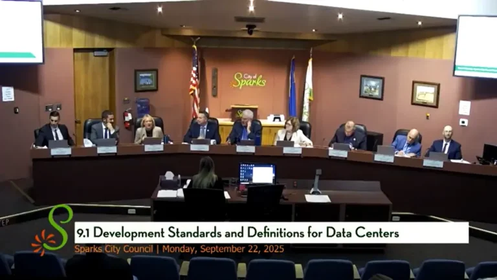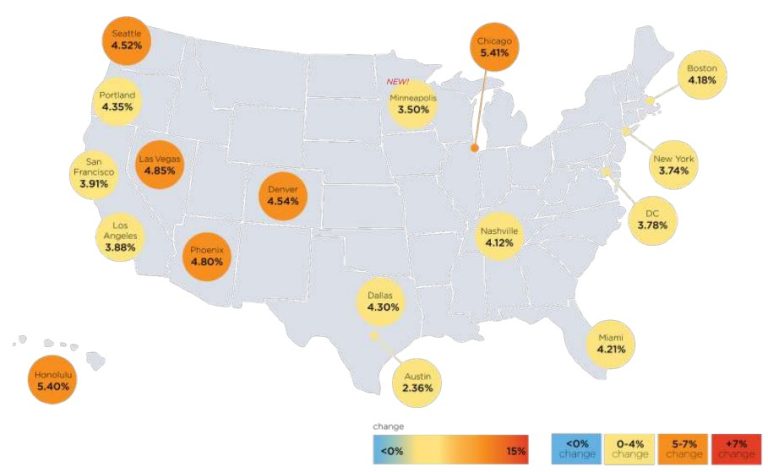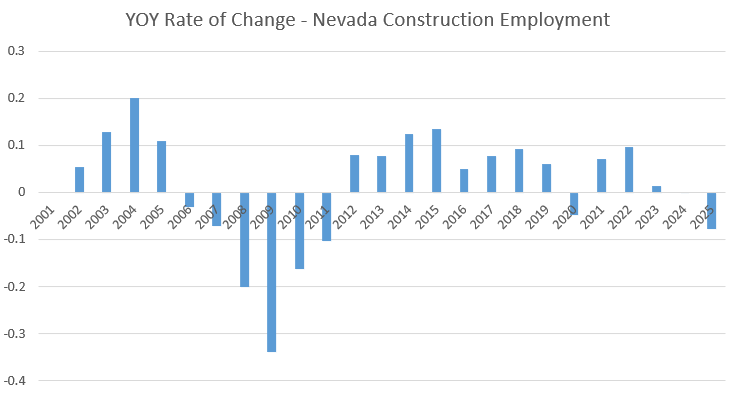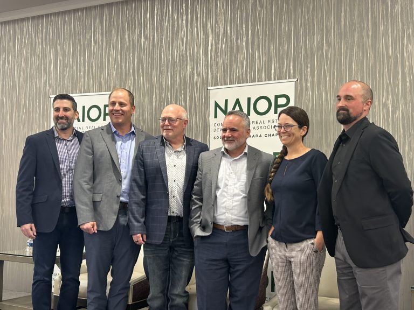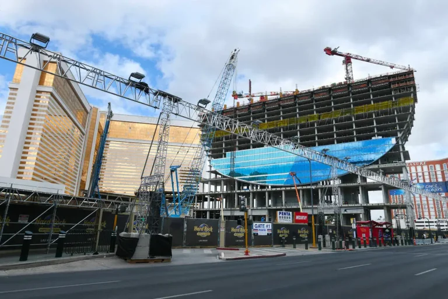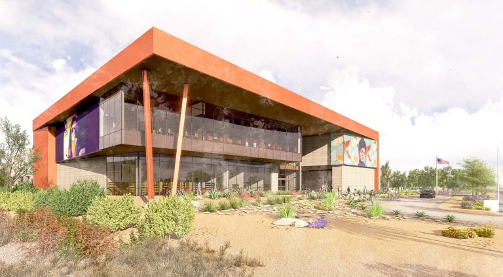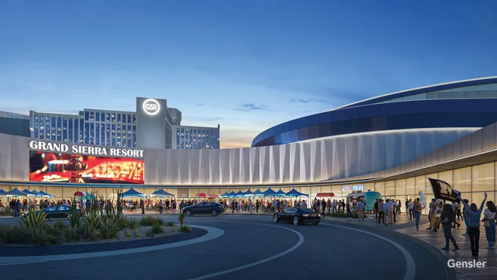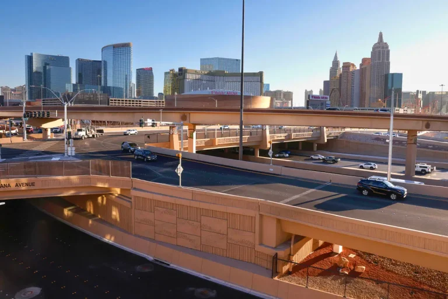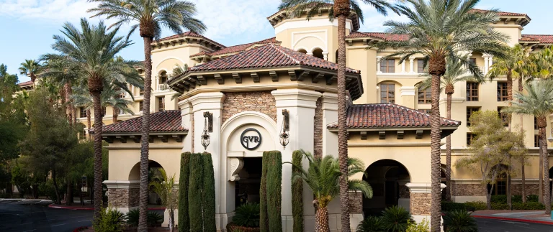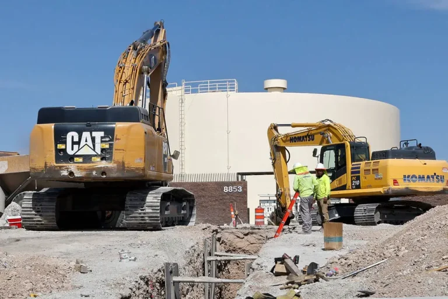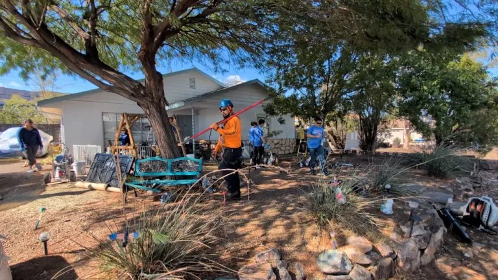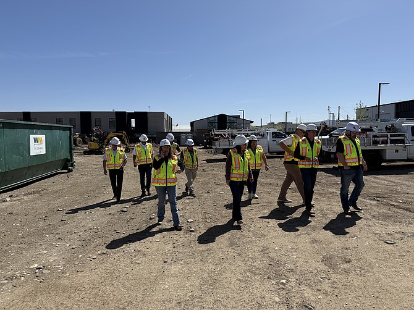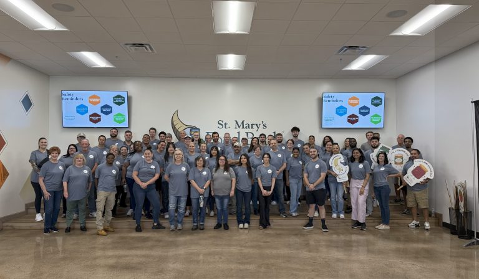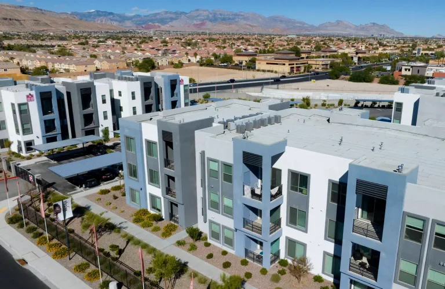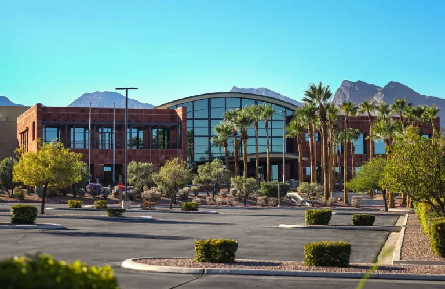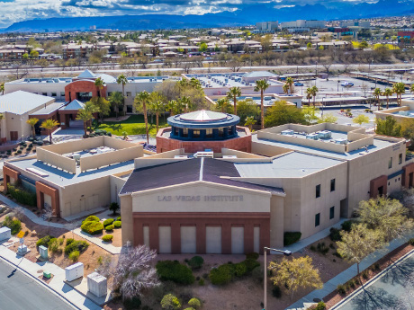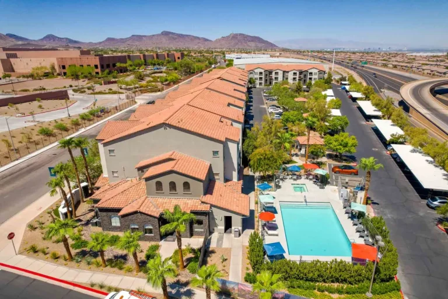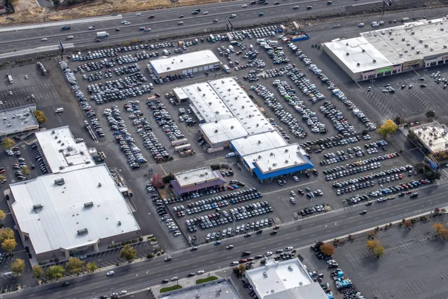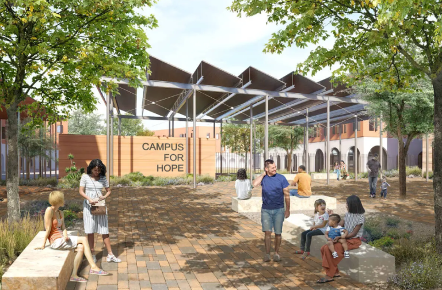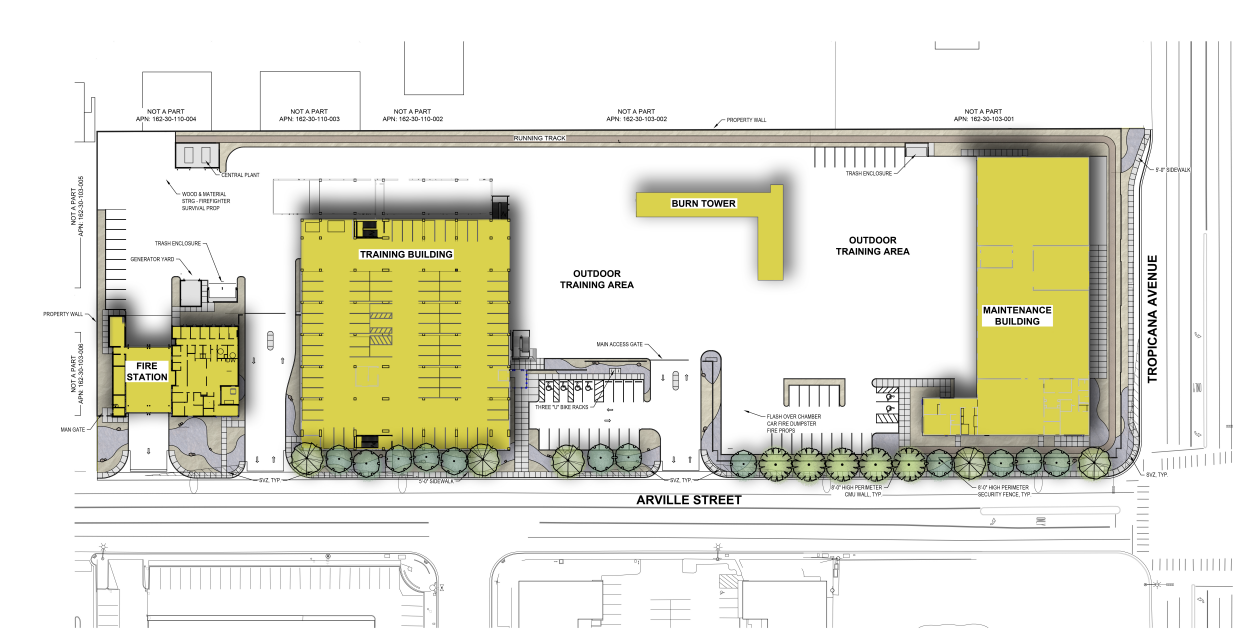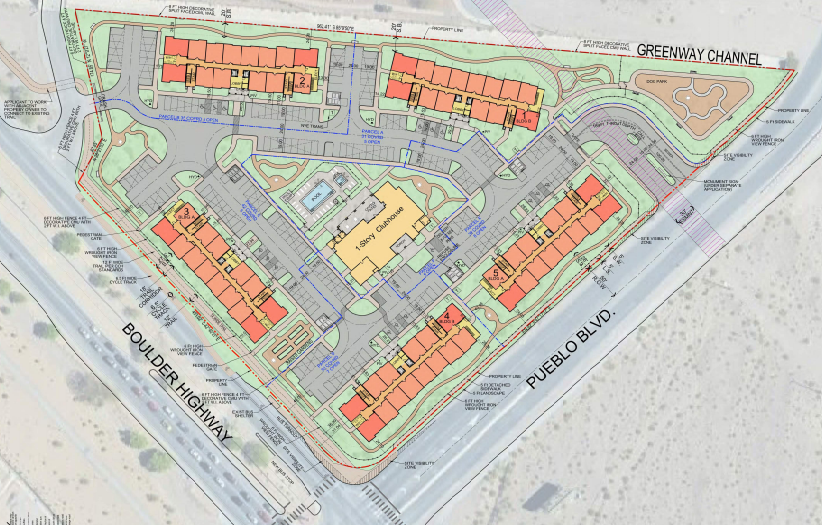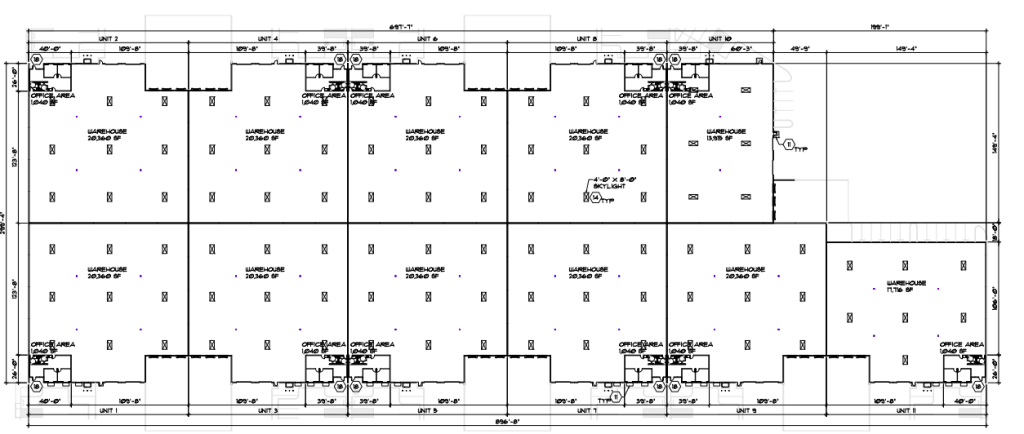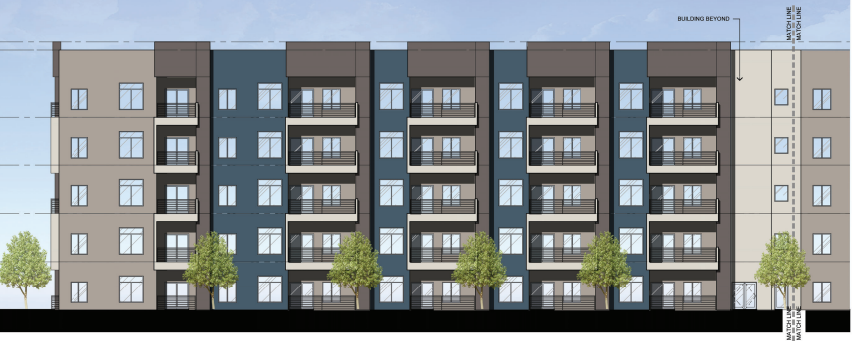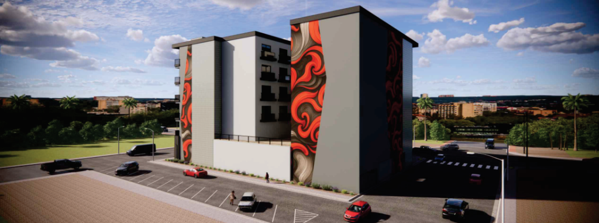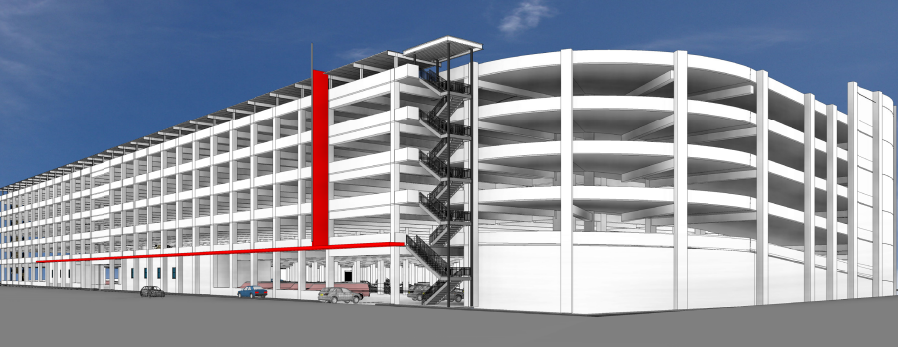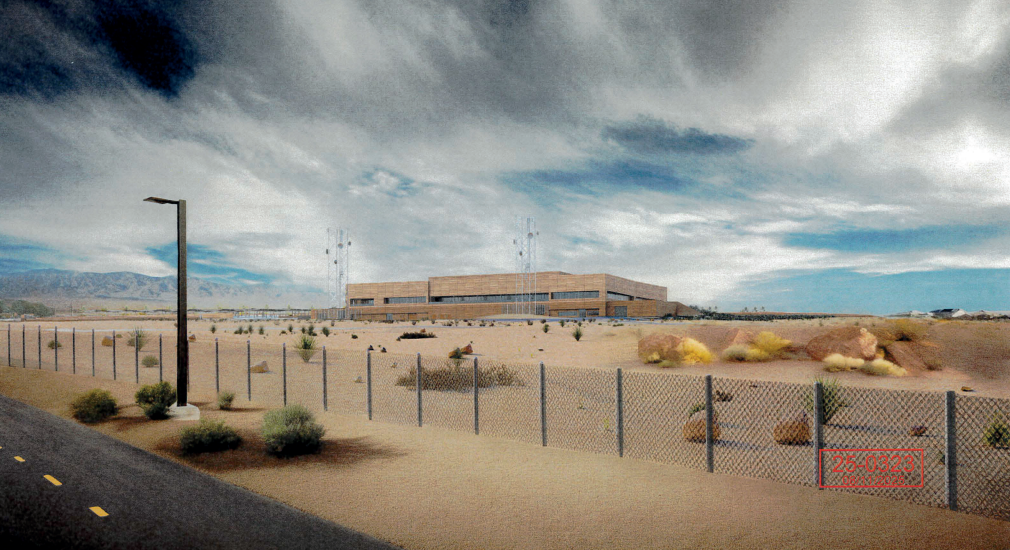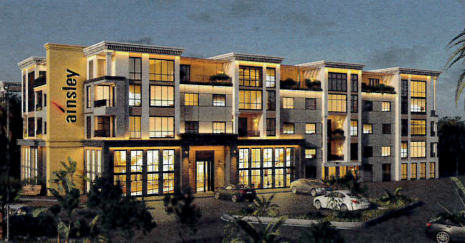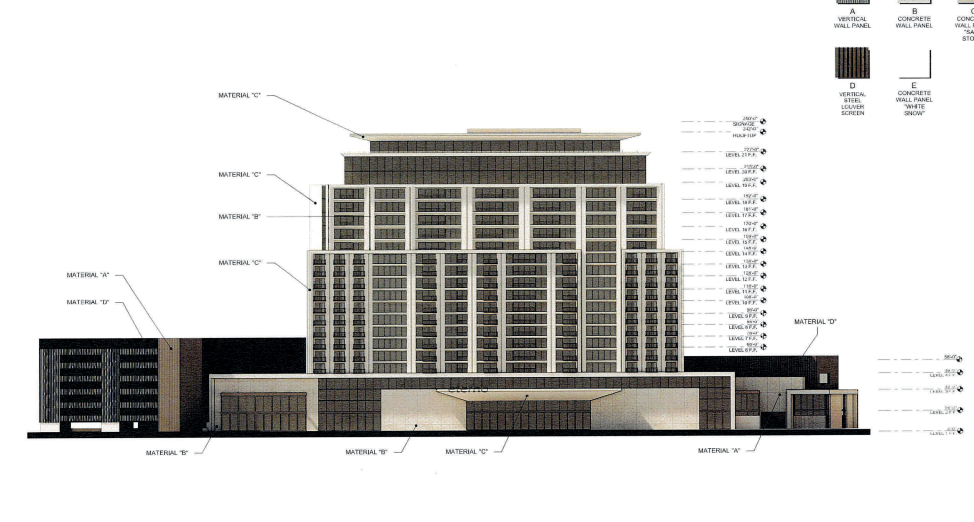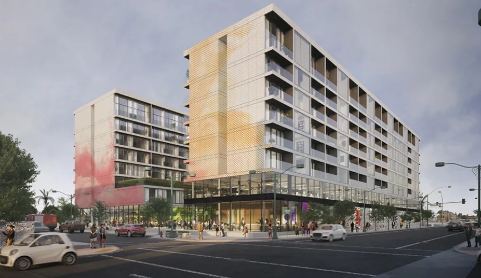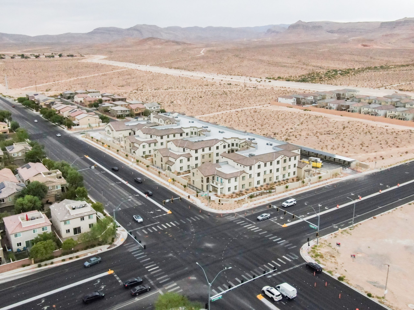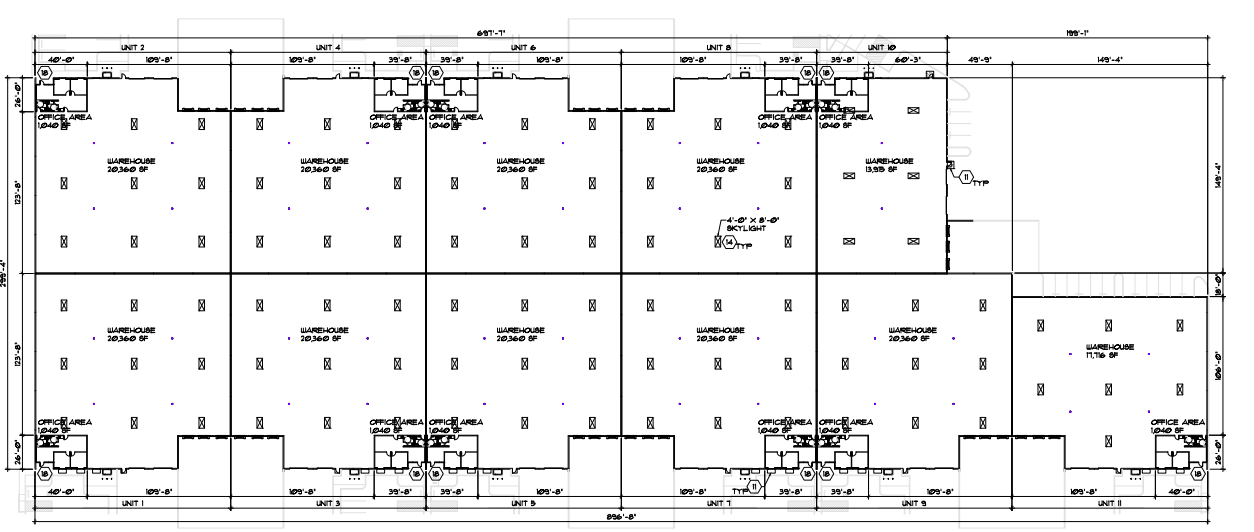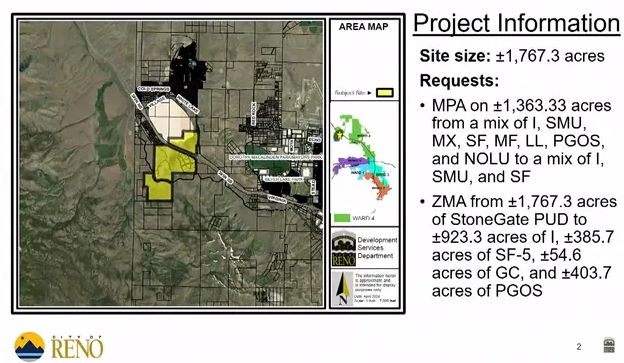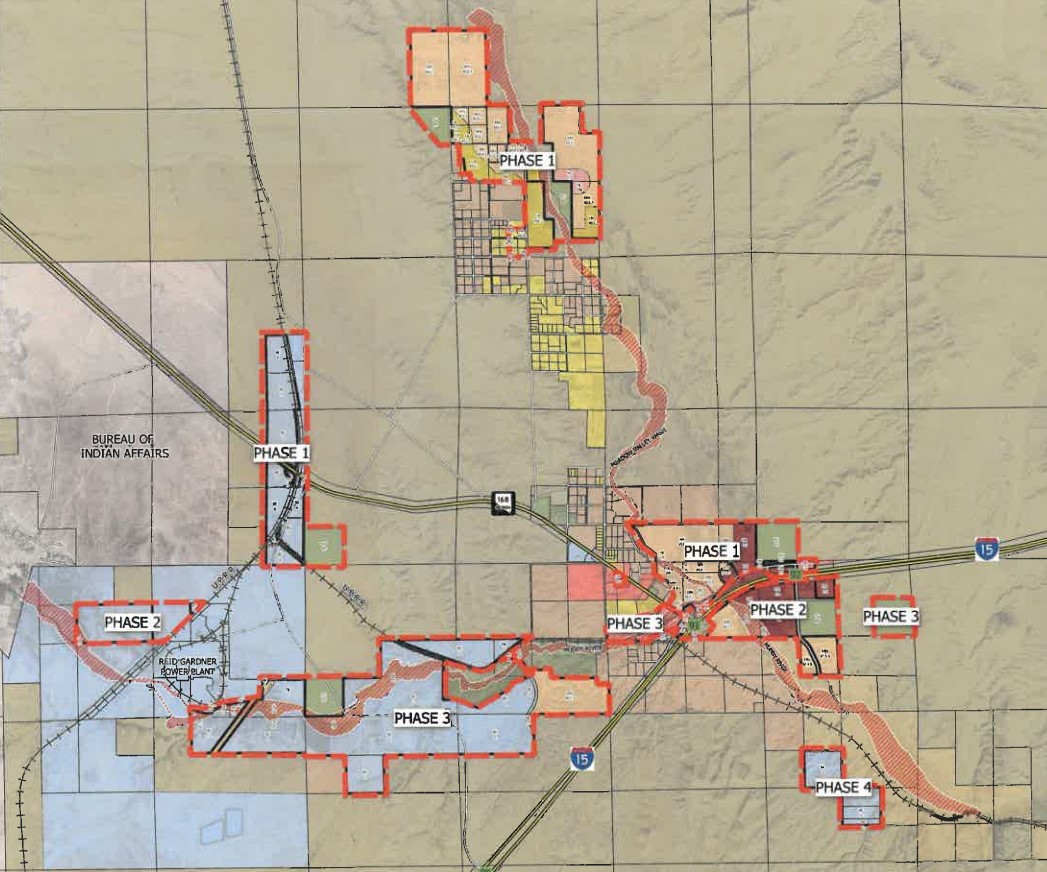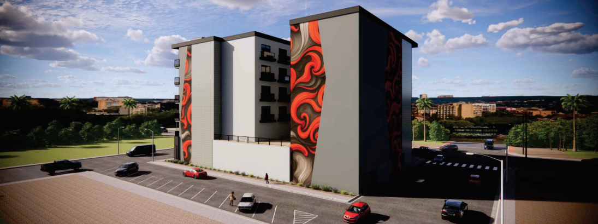The Clark County Zoning Commission approved a waiver of development standards and a design review for a multi-building fire station, training and maintenance center at 4425 W. Tropicana Ave. in Las Vegas.
Clark County Fire Department is the owner. Carpenter Sellers Del Gatto Architects provided floorplans and elevations for the buildings, with Lage Design, Inc. serving as the landscape architect. Clark County Real Property Management Design & Construction is the applicant. WHP of Jahnke and Sons Construction, Inc. is constructing the training simulator building.
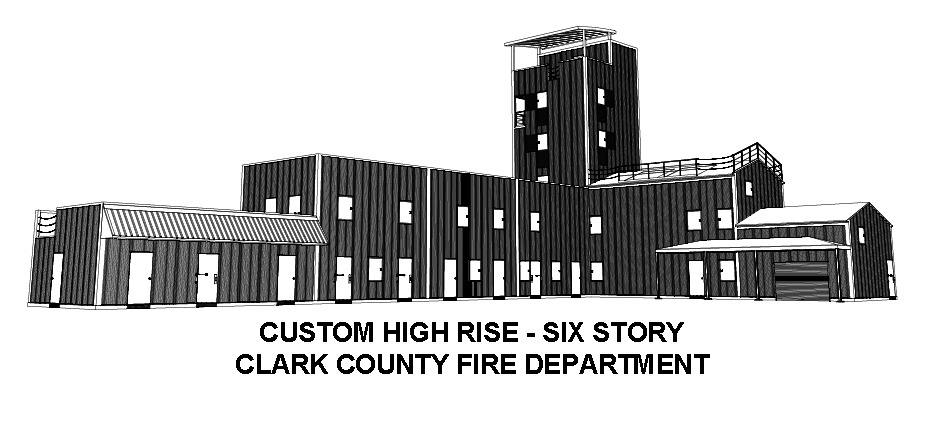
The 6.3-acre site is set to contain three separate buildings totaling 178.3KSF. The first building will be a 56.7KSF fire training center equipped with an 86KSF integrated parking garage, for a total of 142.8KSF. The other two buildings are an 8.4KSF fire station and a 27.1KSF maintenance center.
The fire training center will be 72.5 feet tall; the station will be 24 feet tall, and the maintenance building will be 36 feet tall. The site also has plans for a 60-foot burn tower and a central plant.
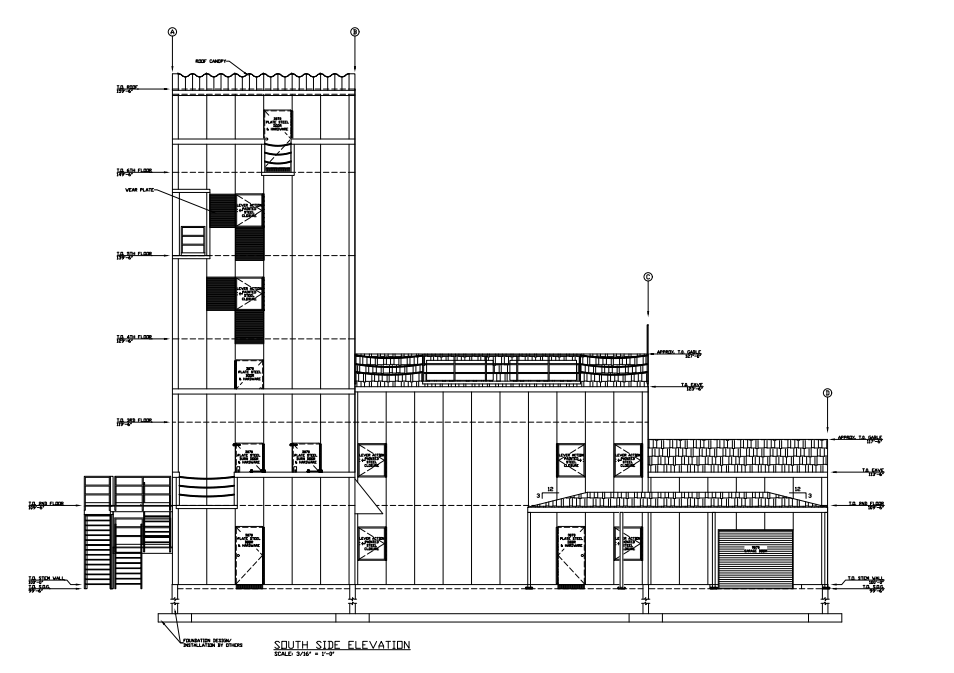
The station is to be constructed at the SEC of the site, with a 20-foot setback from the southern property line and 50 feet from Arville Street. The training center is to be 50 feet north of the station and will be centrally located in the south-central area of the site. The training center will also have a 43-foot setback from the west property line and be around 20 feet from Arville Street.
The maintenance building will make up the northern area of the site and is to be set back 25 feet from the west property line, 39 feet from Tropicana Avenue, and 31.5 feet away from Arville Street. The burn tower will be located halfway between the maintenance building and training center. The central plant building is to be in the SWC of the site.
Two driveways along Arville Street will provide access to the site. The first driveway, along the southern end between the station and training center, is to be 33 feet wide. The second, toward the north-central area, is to be 36 feet wide. Both driveways will have an eight-foot gate. An eight-foot CMU block wall will be on the south and west property lines, with an eight-foot wrought iron and CMU block combination wall along Tropicana Avenue. Another eight-foot CMU wall will go along Arville Street and connect with the northern driveway gate.
Most of the available parking will be in the garage; however, there will be additional surface lots north of the training center and south of the maintenance building. In total, the site will contain 309 parking spaces, of which 253 are within the garage.
The open areas will be paved and will provide circulation and storage. A five-foot wide running track will go from the west property line and end at the northern driveway on Arville Steet.
The training center will be rectangular and contain five stories. The exterior of the building will use multiple decorative metals, concrete and CMU block accents. The building will be white, yellow and black. The main entrance will be on the north-facing side and contain an awning.
The first floor of the training center is to have a reception room, elevator area and parking spaces. The second and third floors will also be part of the parking garage. The fourth floor will have an auditorium, EMS training room, dining room, locker rooms, workout room, offices and outdoor plaza. The fifth floor will have small classrooms, breakrooms, storage rooms and administrative offices.
The station will be a single story and have a white and yellow motif. It will also use decorative metals and CMU block accents. The entrance will be implemented along the east façade and is designed to contain roll-up doors for the fire truck bays. The interior will have apparatus bays, laundry rooms, equipment rooms, administrative/living space, lobby, office, dormitory, restrooms, kitchen and day room.
The maintenance building will also be a single-story. The rectangular building will use decorative metal and concrete accents. It will aesthetically resemble the other two buildings, as it will be white, yellow and black. The main portion of the building will be taller and have a maintenance area, while a shorter office area is to be included as well. The southern façade will contain nine roll-up doors. The building will contain a vehicle maintenance bay area, parts fabrication area, oil storage area, office, restrooms, breakroom and storage. The office area will contain a conference room, reception room, print shop and office space.

The site currently houses the Clark County Fire Department Training Facility, and construction calls for the buildings on site to be demolished and redeveloped.
Waiver of Development Standards
A waiver of development standards was requested to reduce the throat depth along Arville Street from 150 feet to 29 feet. The waiver was approved with a variety of conditions.

A Certificate of Occupancy will only be issued once the developers receive a Certificate of Compliance. The applicant must also begin working on the site within two years of the approval date.
A Notice of Proposed Construction or Alteration is to be filed with the Federal Aviation Administration. The applicant must also complete a drainage study and dedicate five feet to the back of the curb on Tropicana Avenue for right-of-way.

