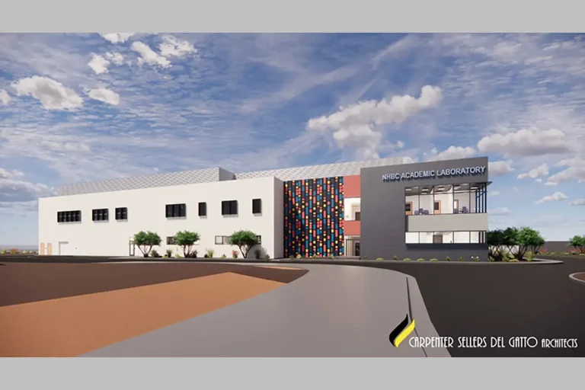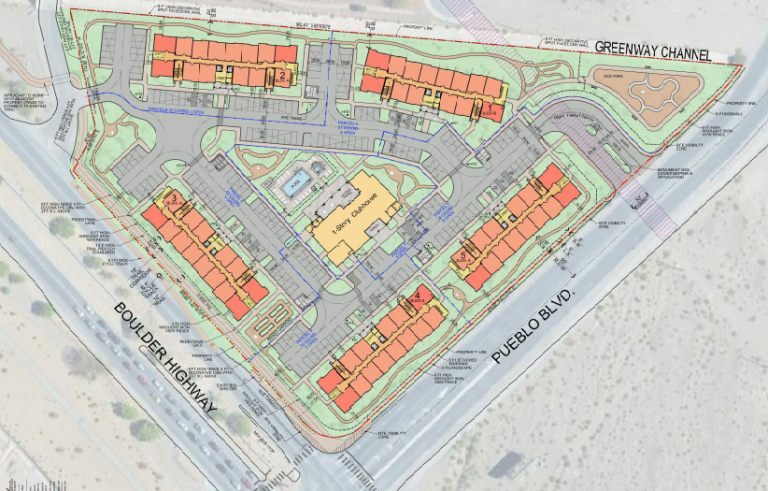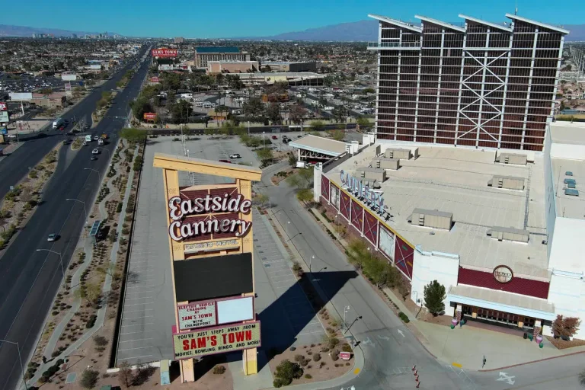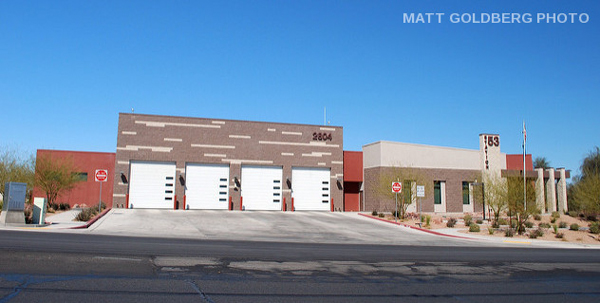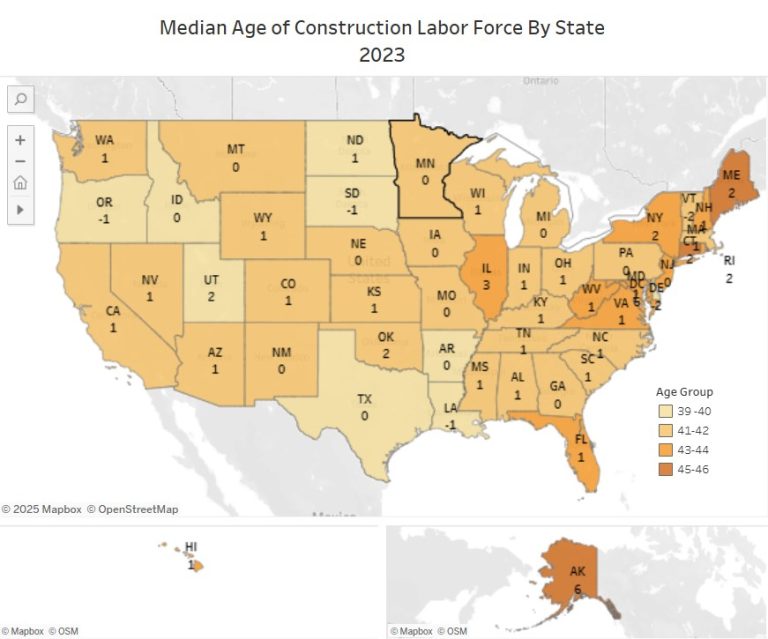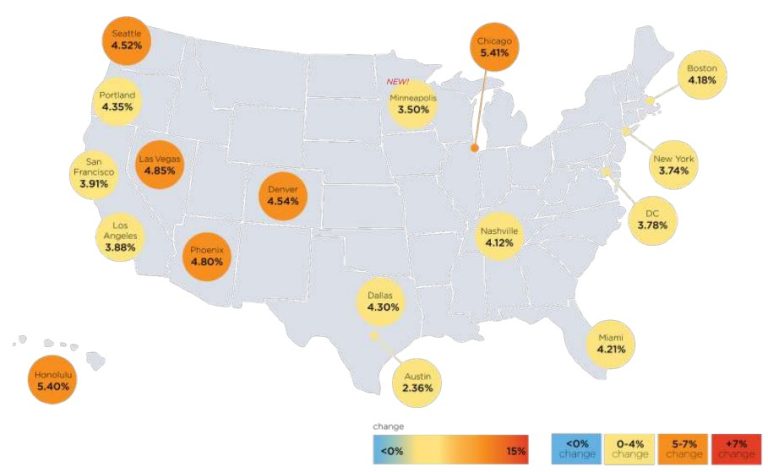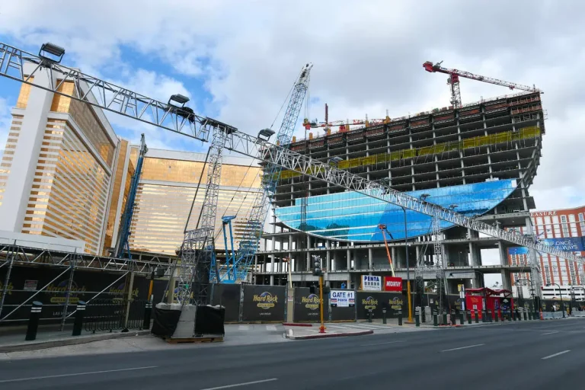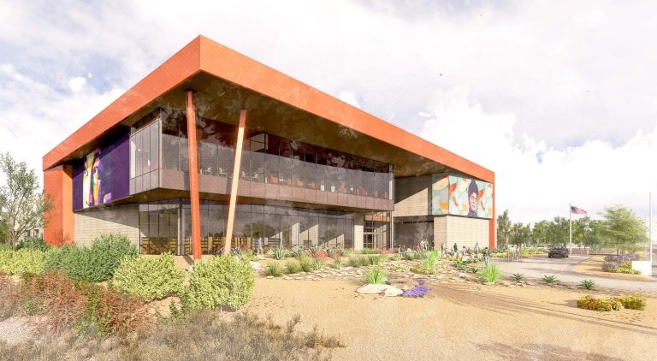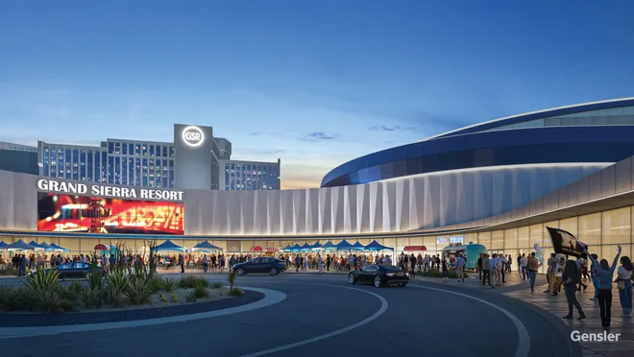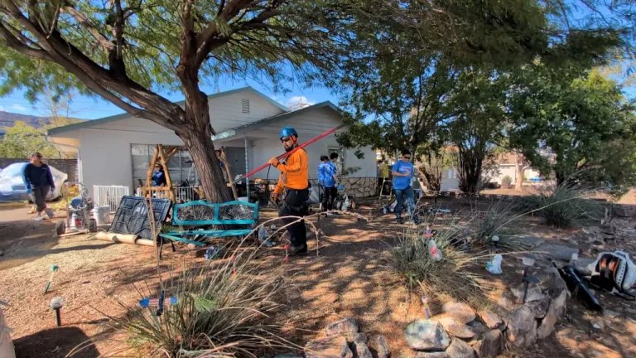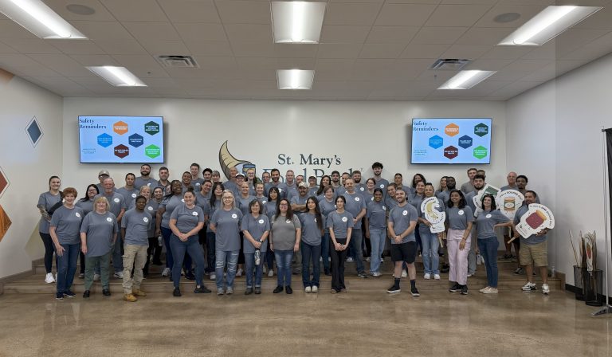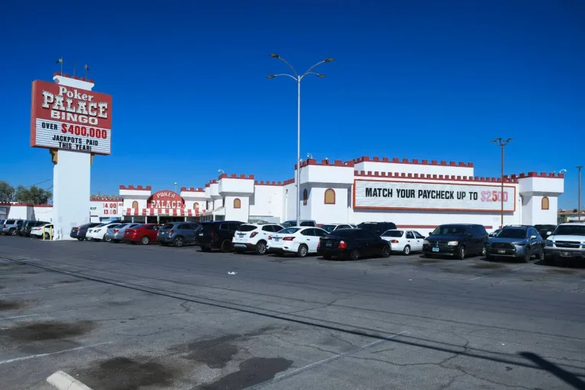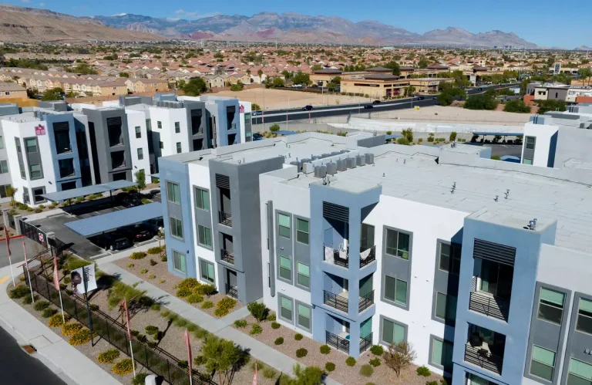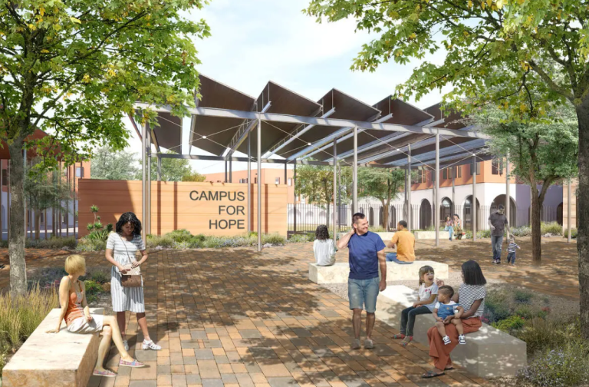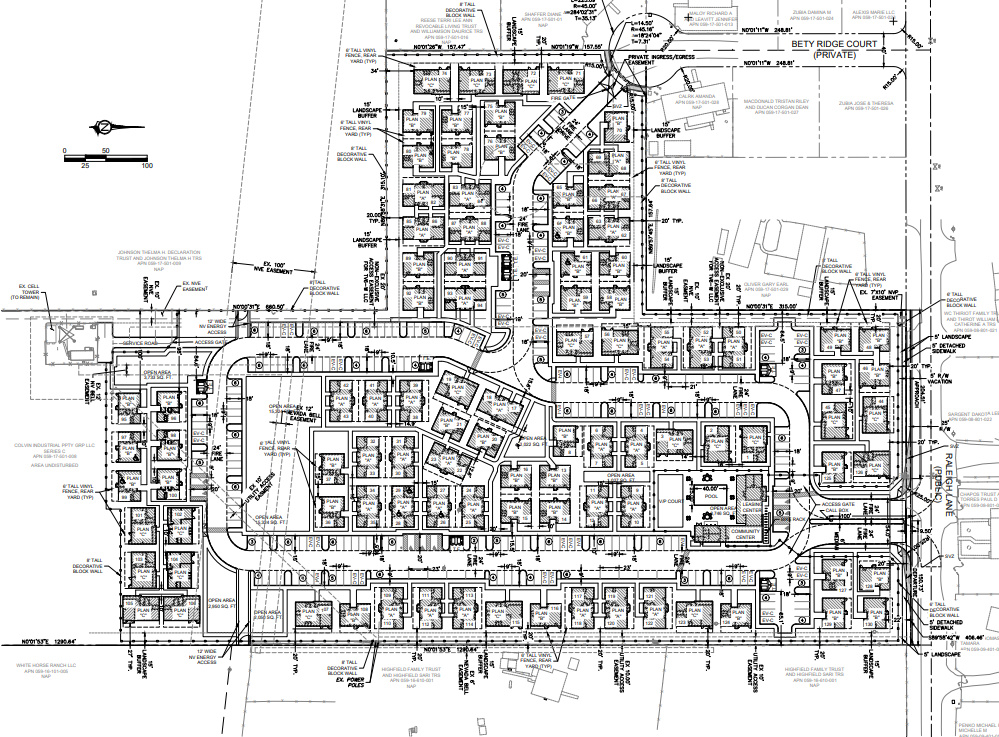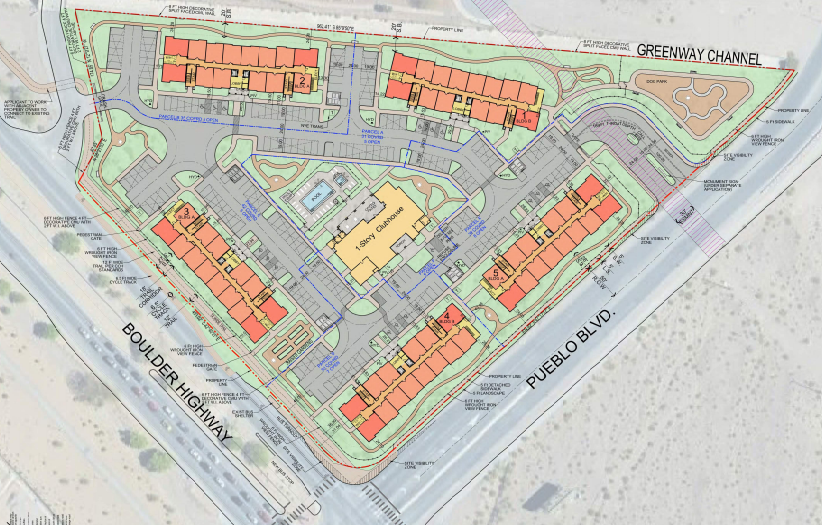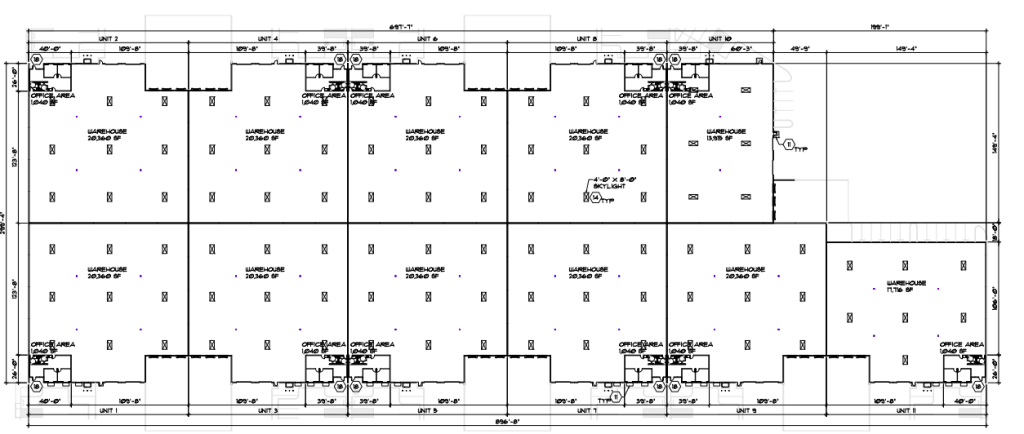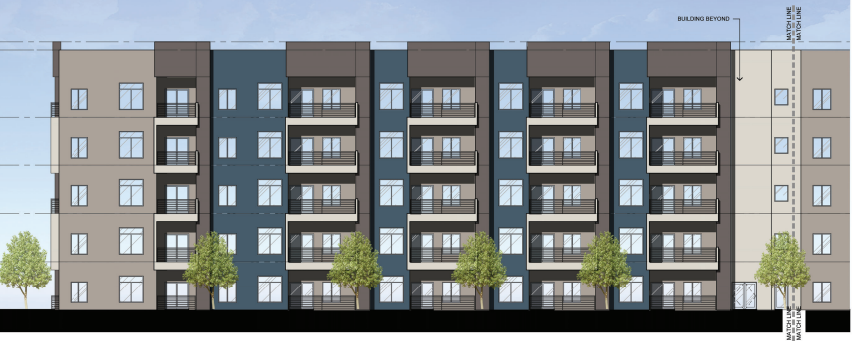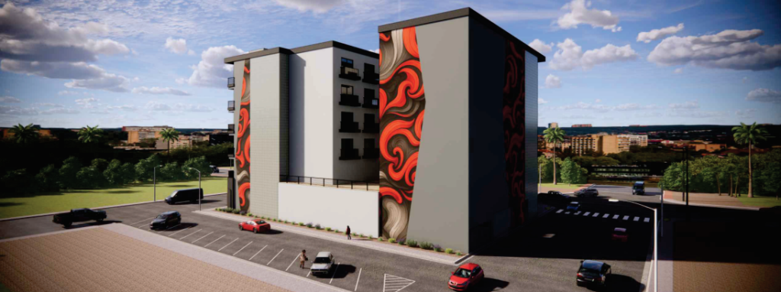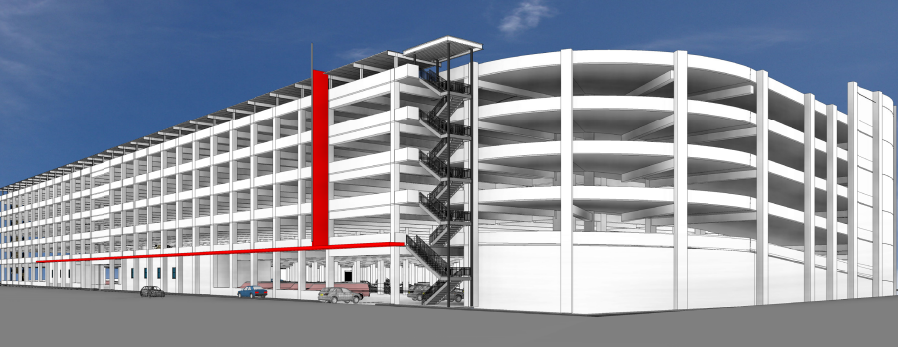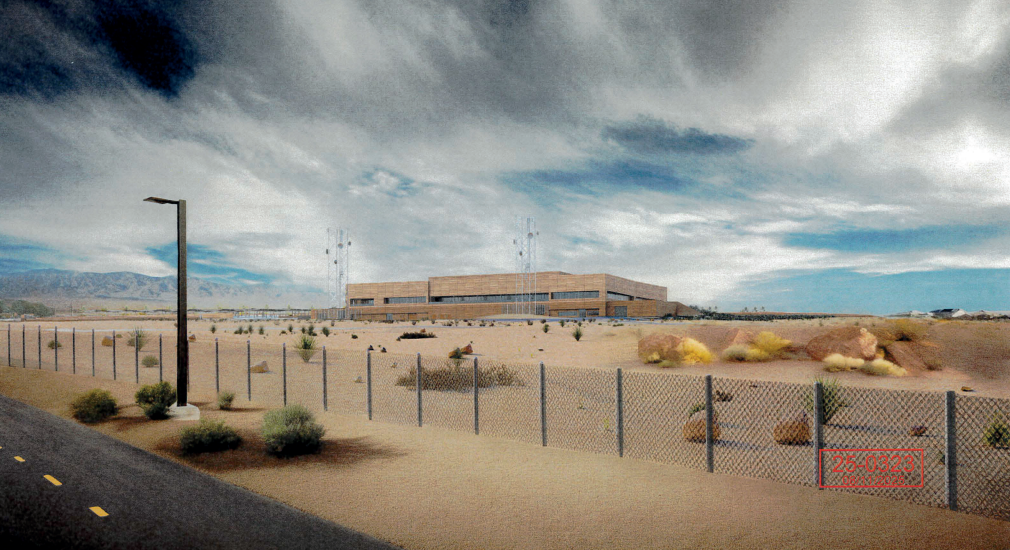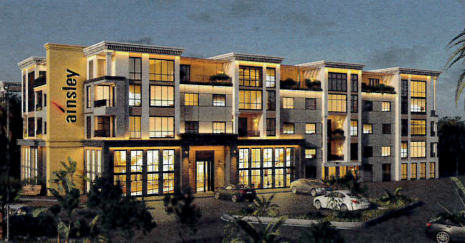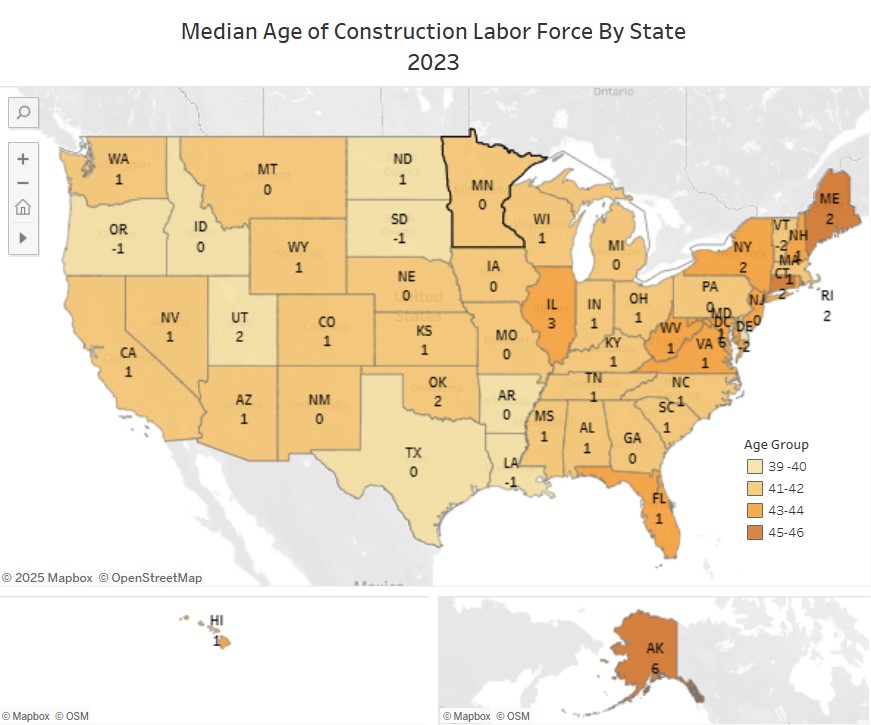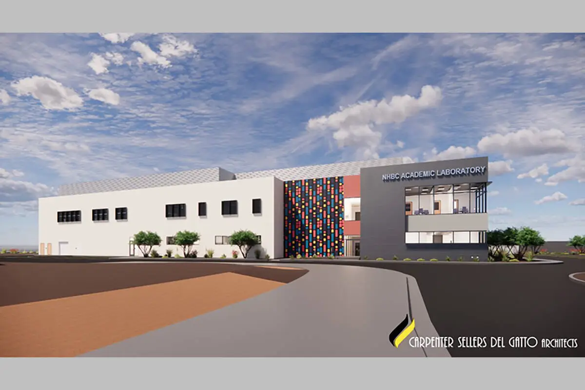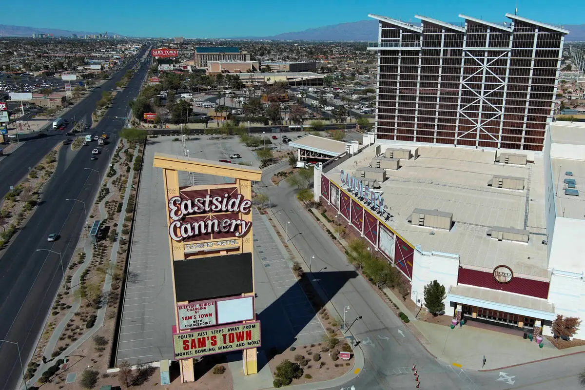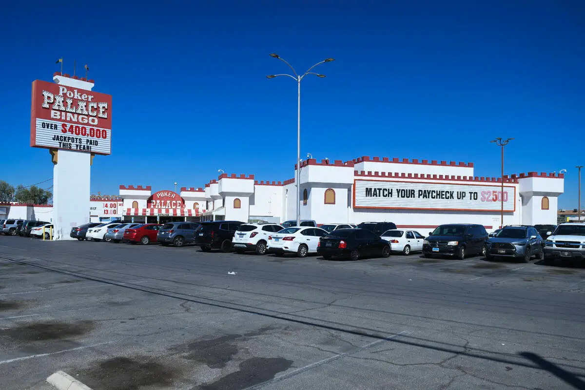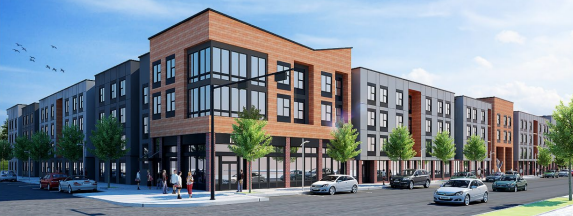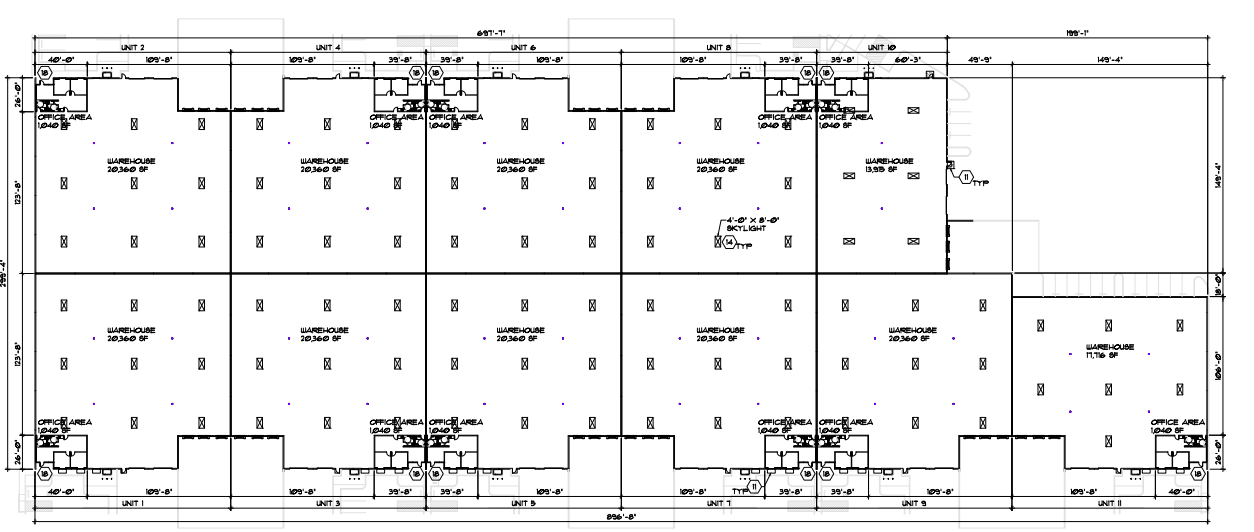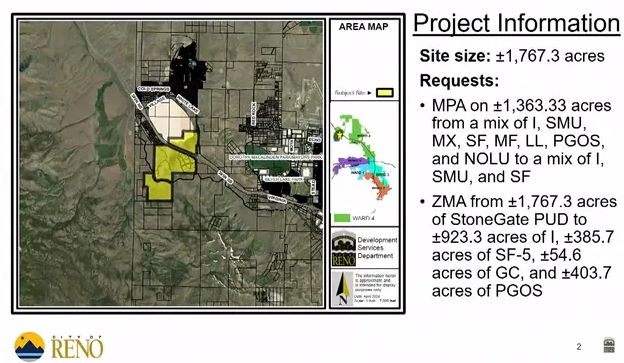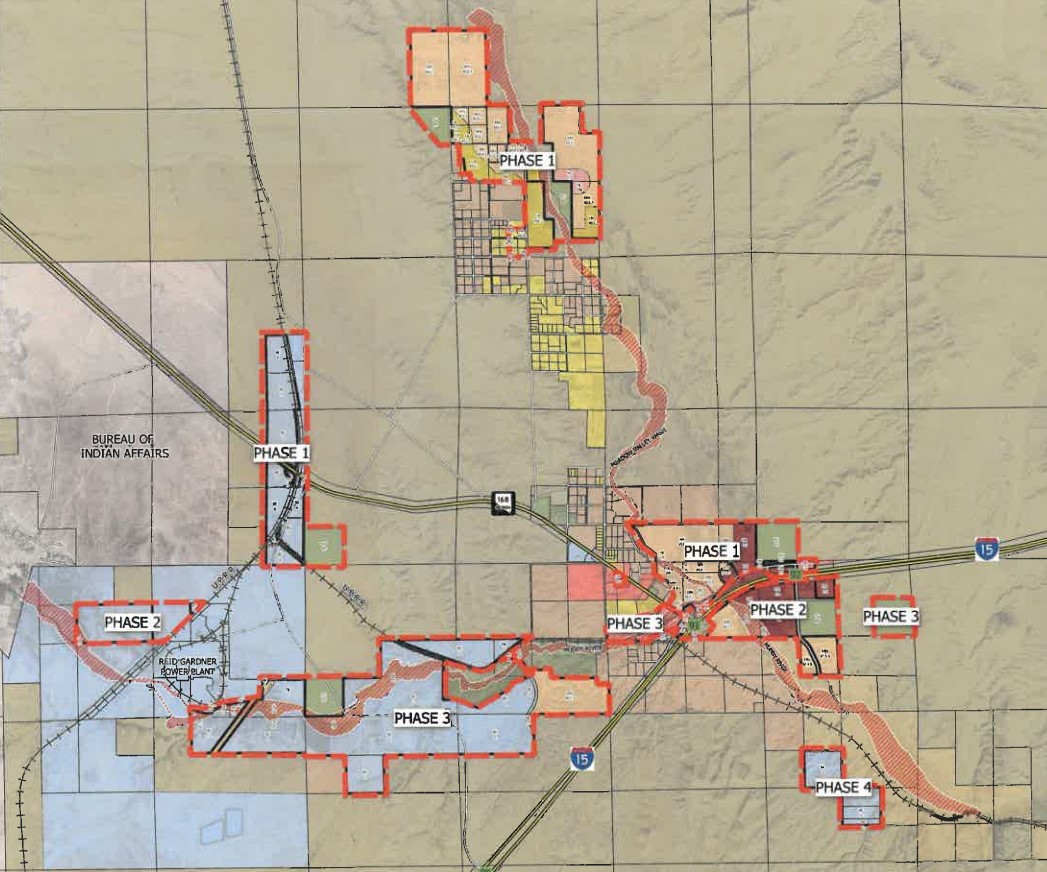The Clark County Planning Commission recommended approval of Colvin Industrial PPTY GRP LLC’s 130-unit Indian Springs Park build-to-rent multifamily development located at 225 and 295 Raleigh Lane in Indian Springs at its meeting on March 4.
Colvin Industrial is the owner. Elicia Kettles-Montgomery is the architect and created the floor and elevation plans, with CivilScience creating the site plan.
The development will consist of 66 one-, 42 two- and 22 three-bedroom units. One-bedroom units are to be constructed in duplexes featuring two units per building. Each duplex will be 1.3KSF, the two-bedroom units are to be 999SF and the three-bedroom units are to be 1.3KSF. Combined, the residential units will amass 114KSF with a density of 9.1 dwelling units/acre.
Duplexes are to have a maximum height of 16.5 feet, while the two-bedroom units are to be 14.5 feet, and the three-bedroom units are to be 15 feet tall.
The buildings will include private backyards surrounded by six-foot vinyl fences. The development is also to be surrounded by a six-foot decorative block wall. The wall around the east and west property lines will be eight feet high.
Aesthetically, the buildings are described as having a one-coat stucco system, with asphalt shingle roofs, low-e glass windows and covered patios.
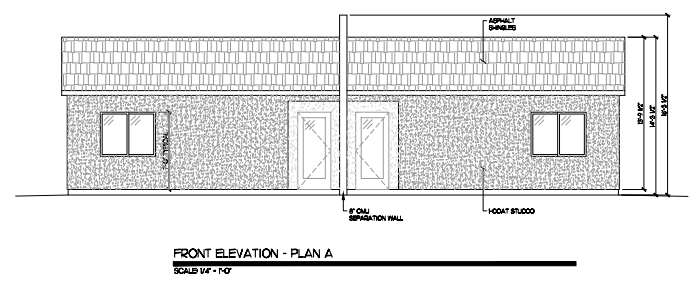
A 2.9KSF recreational/club building with a leasing office/community center, lobby, gathering room, fitness center and utility room are also included. The site plan indicates the development will have 35.9KSF of open space, where only 15.5KSF is required.
While only 204 parking spaces are required, developers are planning to implement 283. Of those spaces, five will have EV charging stations and an additional 45 will be EV capable.
The 14.3-acre site is currently vacant, with the development intended to only use 11.1 acres. North and west of the project lies existing single family residential developments. Undeveloped land lies to the south and east of the development. The development is split into 97 single-story buildings.
Access to the development is to be provided via a 54-foot-wide driveway with a six-foot wide median on Raleigh Lane. A call box will provide access to two gates. Another gated driveway off Betty Ridge Court is to be installed exclusively for fire apparatus.
Requested Zoning, Master Plan Amendment and Future of Project
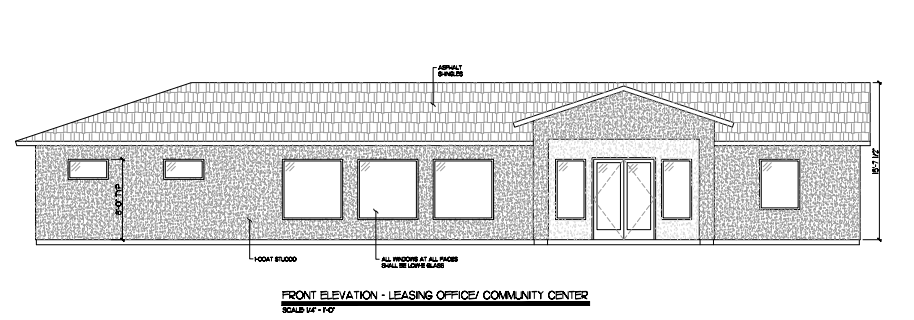
Prior to the March 4 Planning Commission meeting, the site was zoned Residential Single-Family 5.2. The Commission’s approval rezones it to Residential Multifamily 18.
A Master Plan Amendment from Mid-Intensity Suburban Neighborhood to Compact Neighborhood was required due to the density of the development. The applicant justified this by citing the housing demand due to the nearby Creech Air Force Base, further exacerbated by the lack of available housing in the area.
The proposal has been forwarded to the Board of County Commissioners for final action at its meeting scheduled for April 2.

