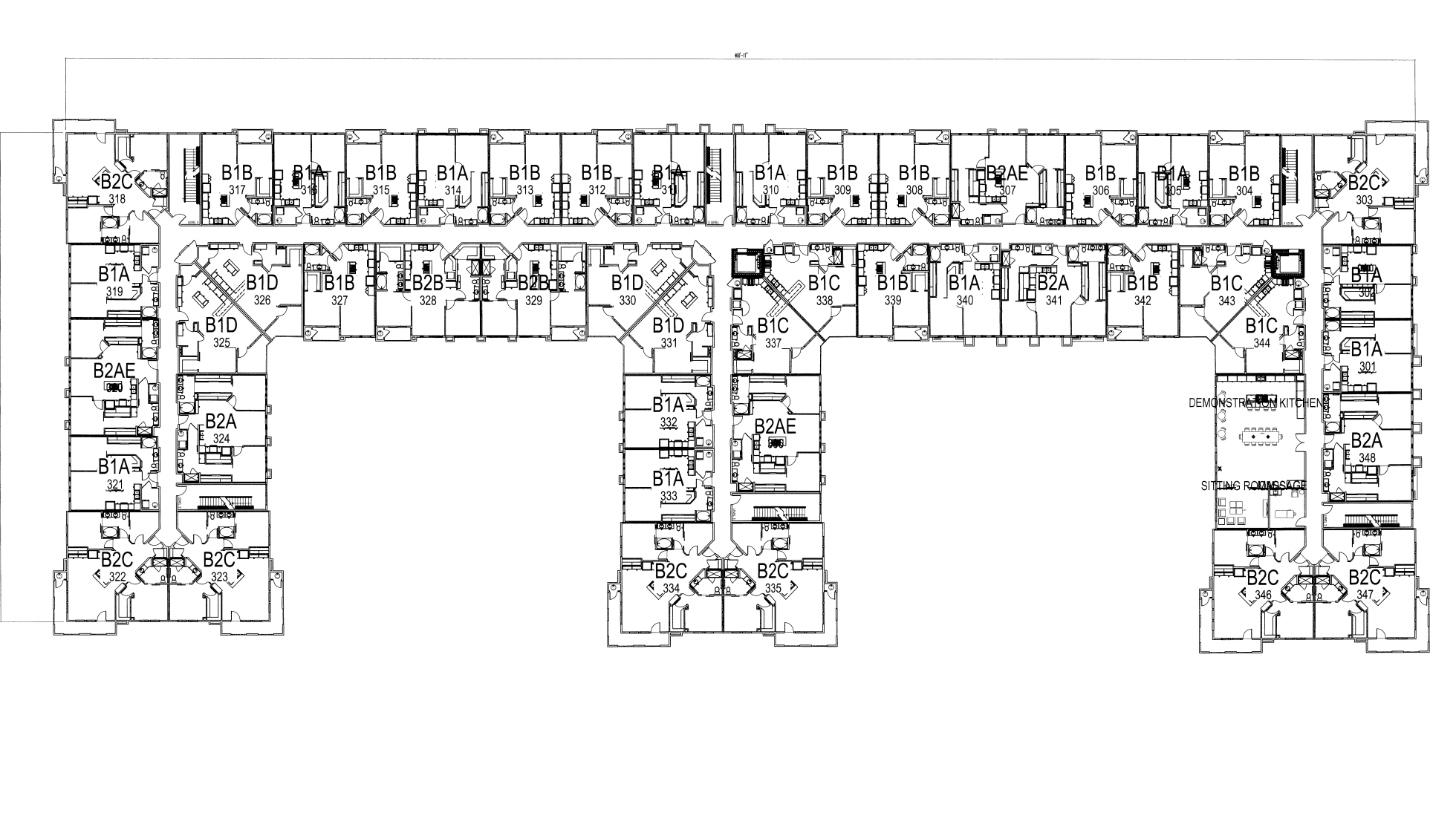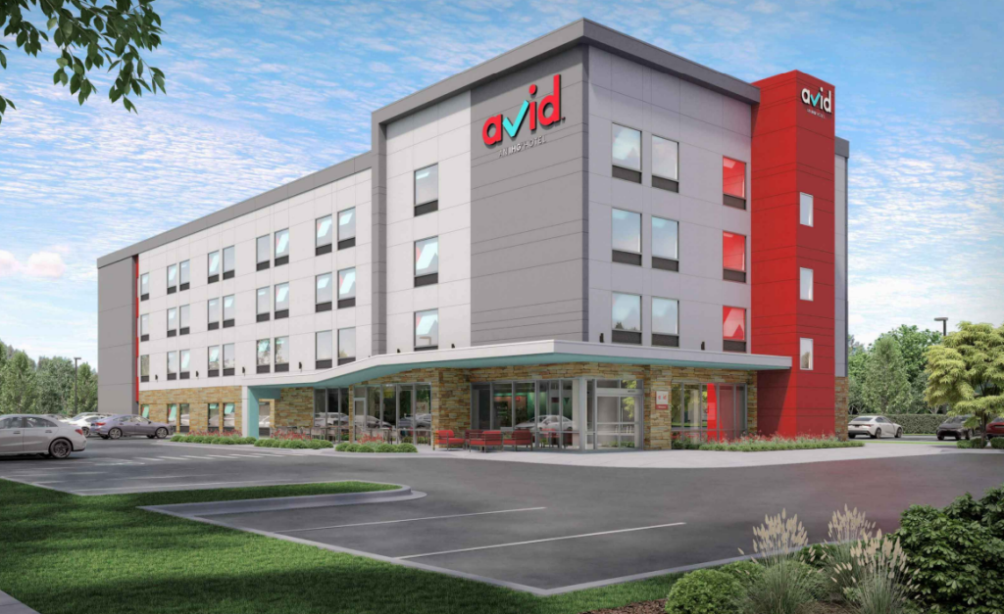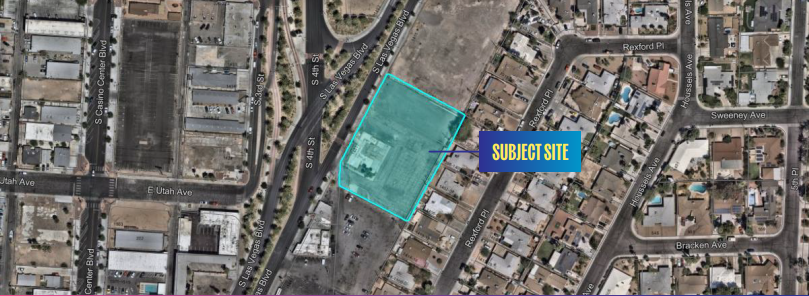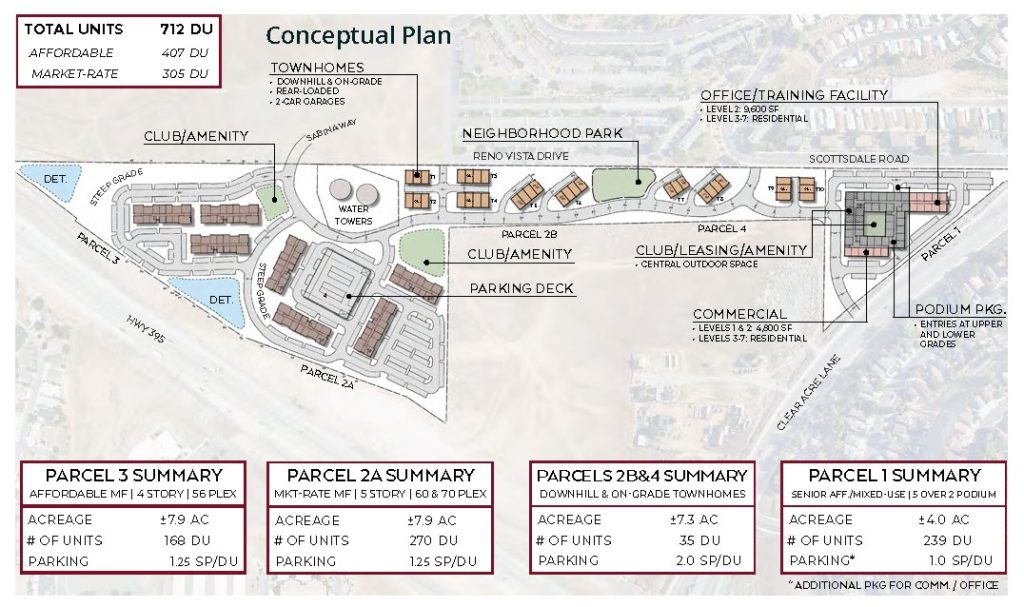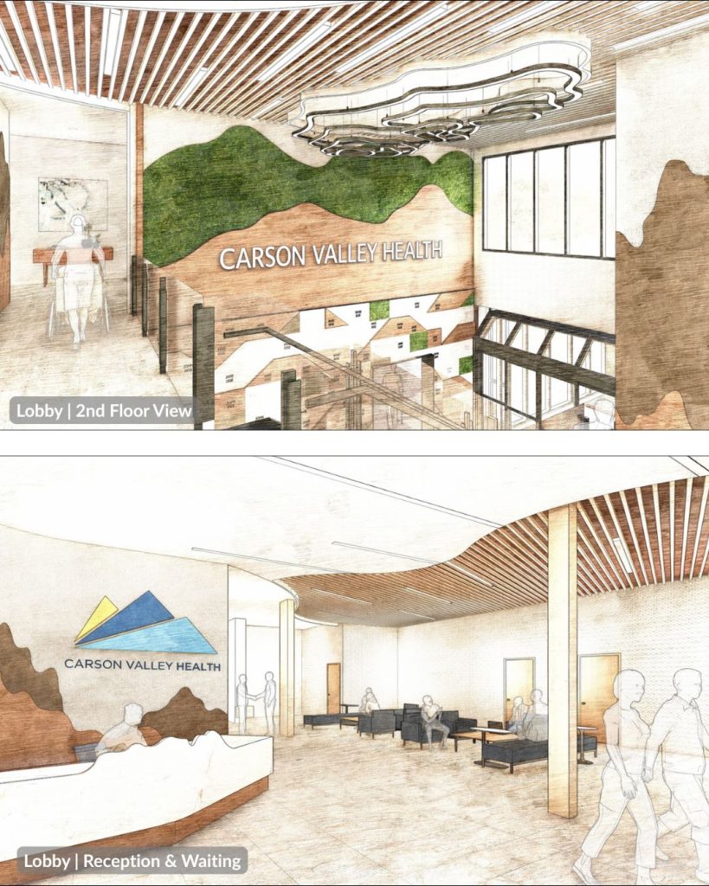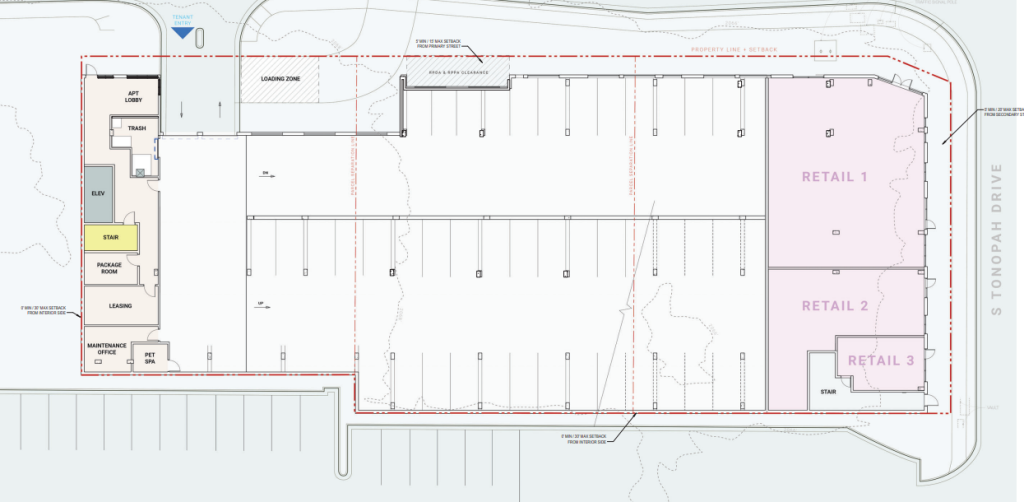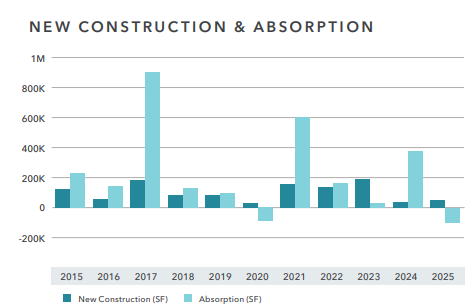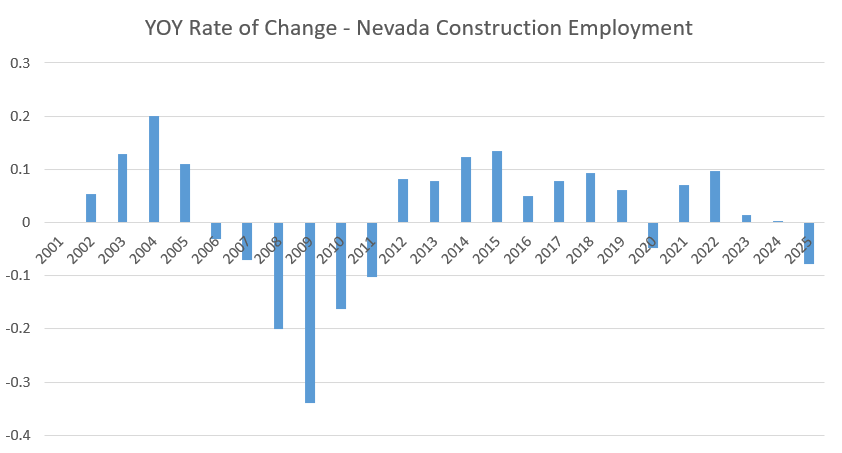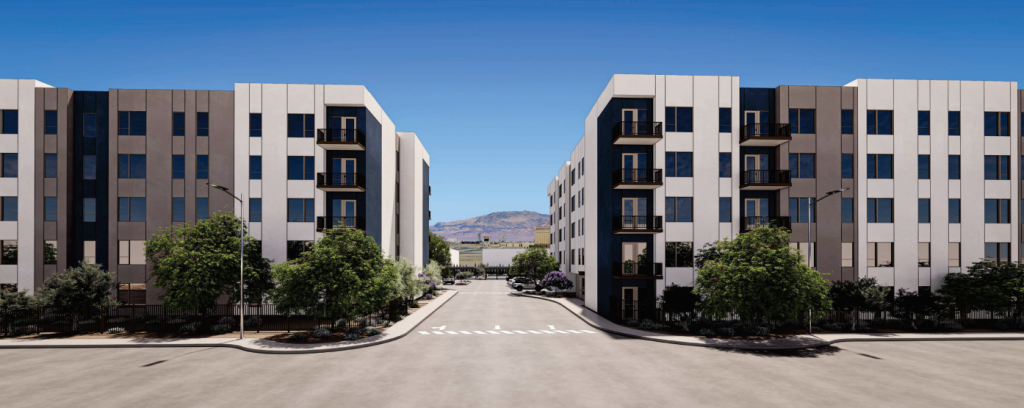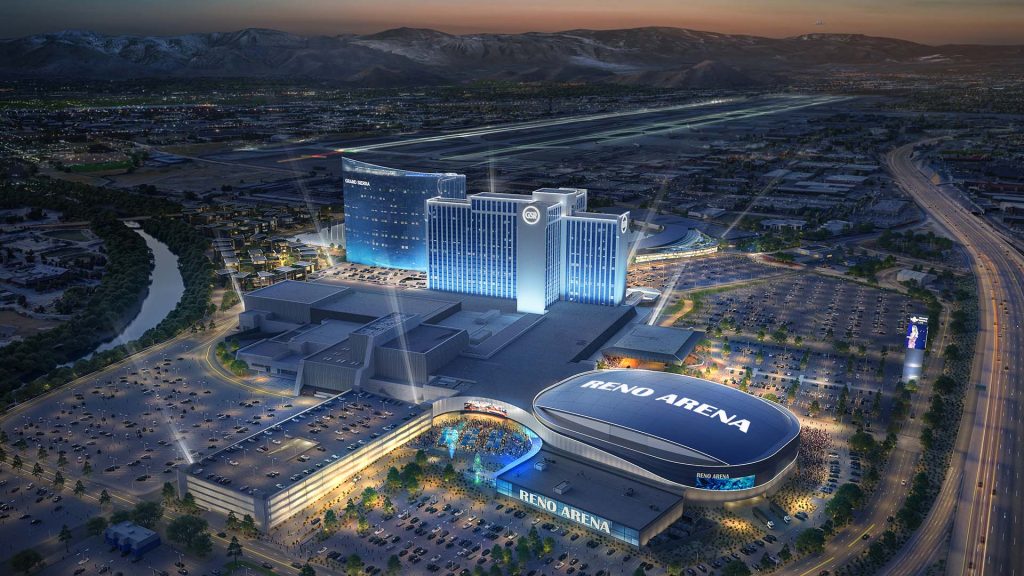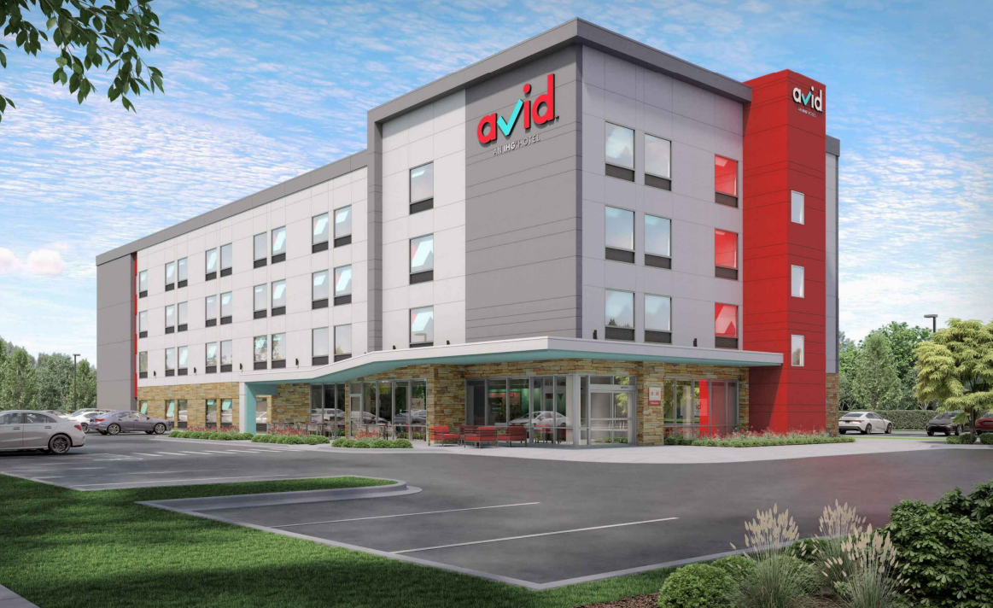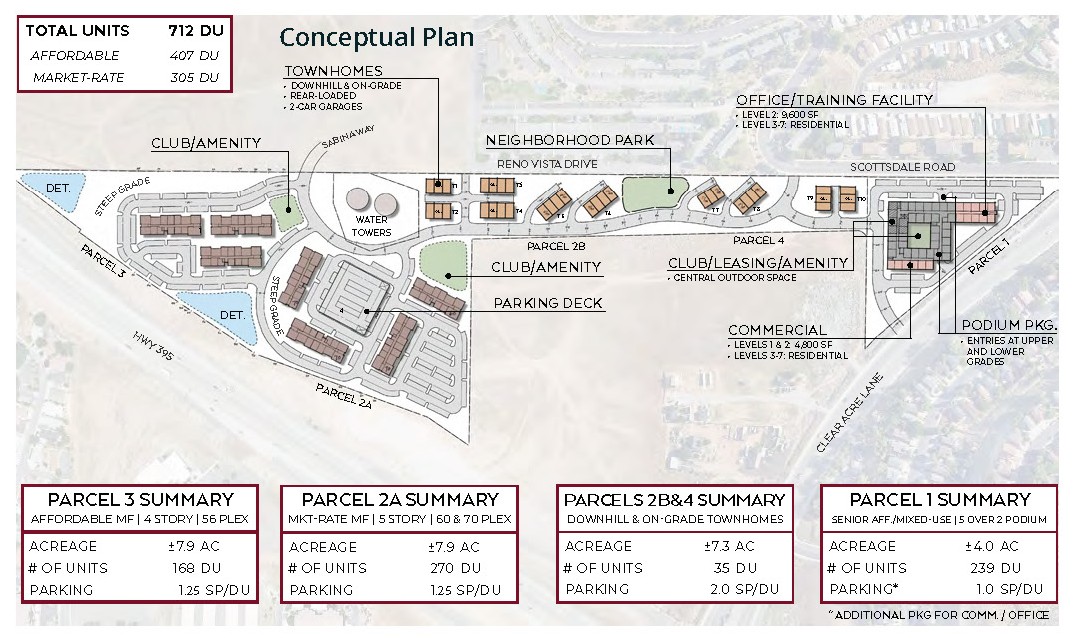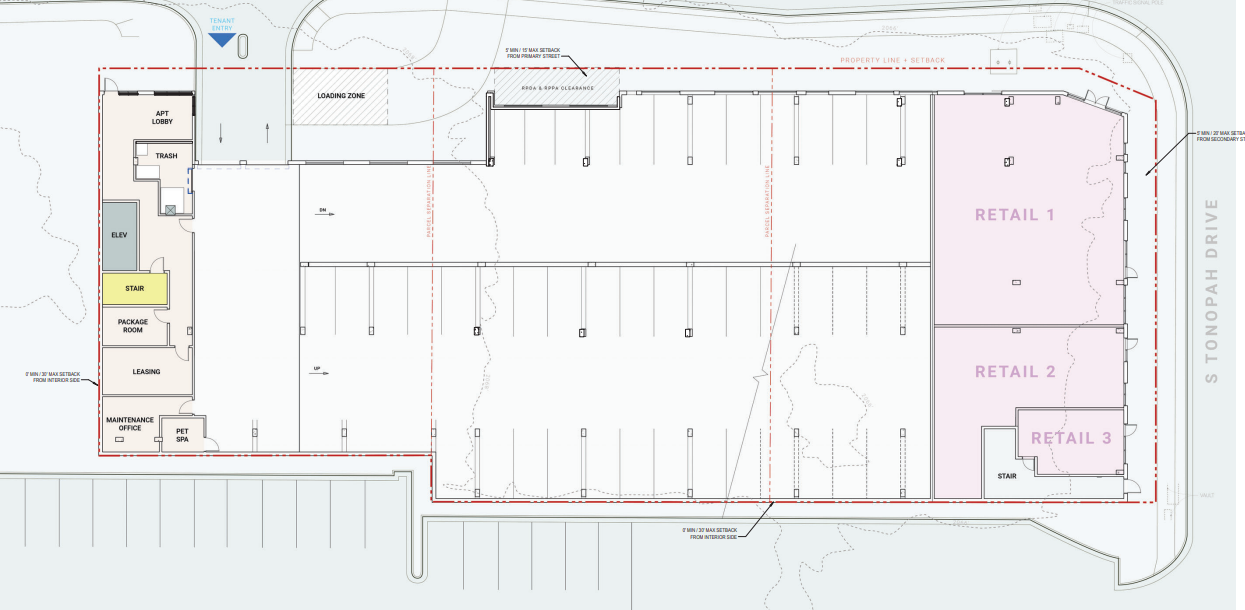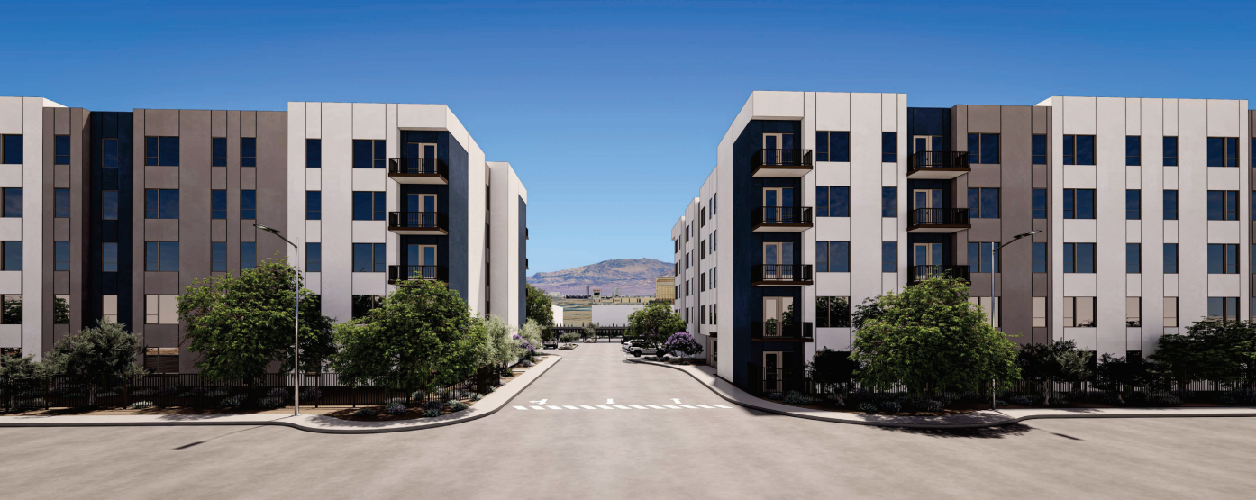The Clark County Board of County Commissioners is set to make a final decision on an extension of time for the 174-unit Tropicana Grand Canyon Apartments at 9709 W. Tropicana Ave. in Spring Valley during its March 19th meeting.
An initial extension was granted in early 2023. The developers said plan changes caused process delays, requiring the need for a second extension.
The apartments are to be constructed on a five-acre site. The building will be four stories and 54 feet tall. The 174 units will carry a density of 35 units/acre.
While 17.4KSF of open space is required, developers are providing 26.7KSF. They are also providing one additional parking space than the 287 spots required.
The apartment complex will feature 120 one- and 54 two-bedroom units. Each unit type has four separate floor plans. Trop GC Apts, LLC is listed as the property owner. The application indicates Ovation Contracting, Inc. is the developer and will serve as the general contractor. Kaempfer Crowell is the zoning attorney representing the project. Impulse Civil Engineering & Planning is the civil engineer and landscape architect.
Amenities include a 19.5KSF pool area, 3KSF clubhouse, 1.7KSF fitness center and a 2.5KSF conference area.
The “E”-shaped building will be located in the central portion of the site. A description of the site plan indicates access is to be provided via a single entrance on Tropicana Avenue toward the northeastern end of the site. An emergency crash gate is also to be provided in the northwestern area of the site.

The location will feature a two-way drive aisle that provides access to the various parking spaces throughout the apartment complex. Carports are to be provided for several parking spaces, with 34 garage spaces included in the plans.
There will be a 95-foot setback from Tropicana Avenue to the north. The single-family residences toward the east and south of the property will have setbacks greater than 80 feet, and the west will feature a 60-foot setback for an unbuilt shopping center.
Submitted documents state design elements will be employed to break up the mass of the building. “Portions of the roof include pitched concrete roof tiles and parapet walls with cornice treatment. Elevations include varying surface planes, and finish materials including brick veneer, painted stucco, decorative railing on the balconies, and embellishments around the windows.”
As the extension was recommended for approval, it is a part of the BOCC’s routine action items. This means that unless the project is pulled for public comment, a single vote will approve the extension alongside the approval of other projects.
Second Extension and Other Requests
This is the second extension of time requested for the project. The extension covers the rezoning from Single-Family Residential to Residential Multifamily. The project was originally approved on February 5, 2020, and later received its first extension of time on March 22, 2023.
The justification letter, prepared by Kaempfer Crowell, states the extension of time is necessary for a number of reasons. A second design review adding an additional 92 multifamily units at an adjacent parcel was approved by the Board. Developers are currently mapping out the site and will soon be filing for permits, and high interest rates have made it difficult to build.
Waivers of development standards and a design review were also requested. The waivers would allow the height to exceed the 50-foot maximum, increasing it by 8% for a grand total of 54 feet. Another waiver would reduce the throat depth by 82% from 150 feet to 27 feet. Preliminary conditions attached to the project approval set a deadline of February 5, 2028. The applicant was also notified a substantial change in circumstances or regulations may cause the project to be denied.

