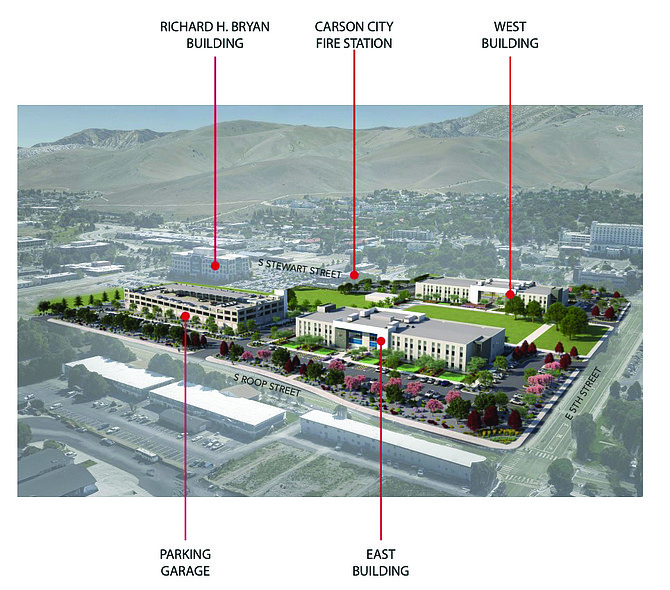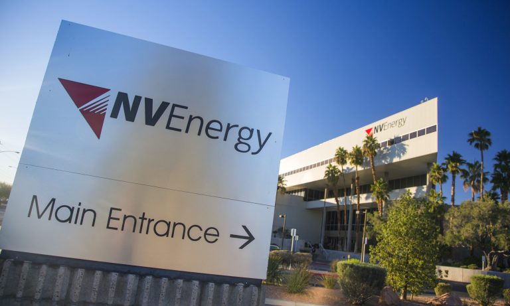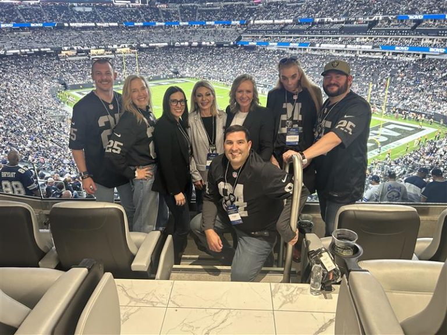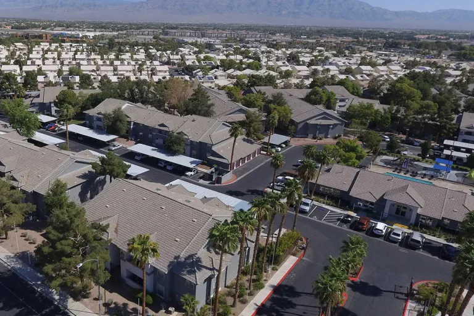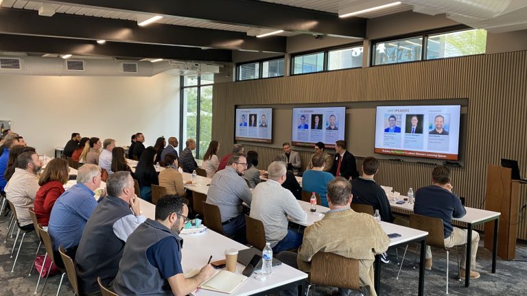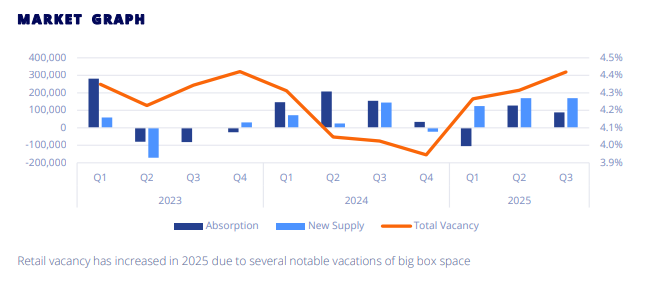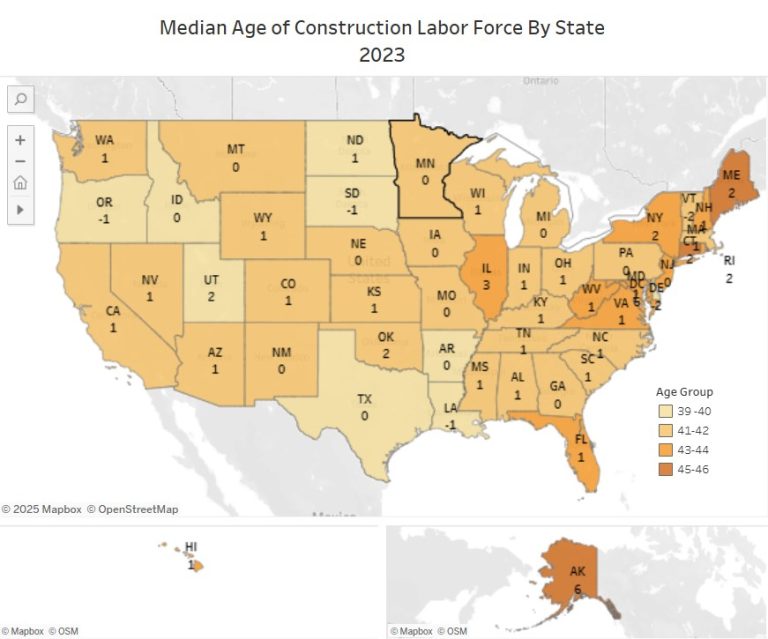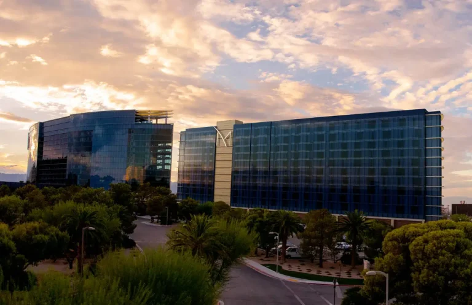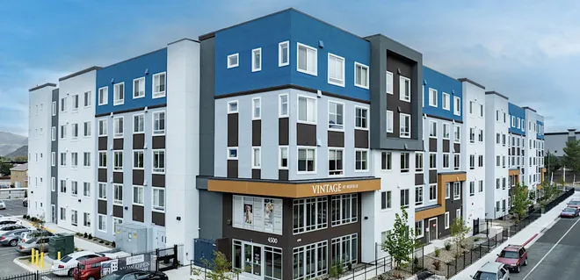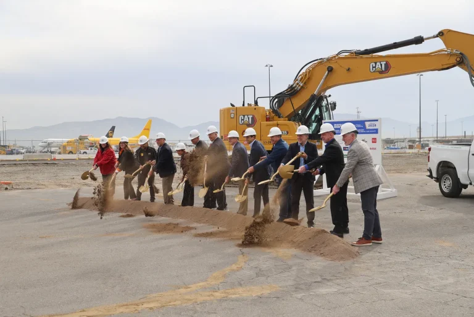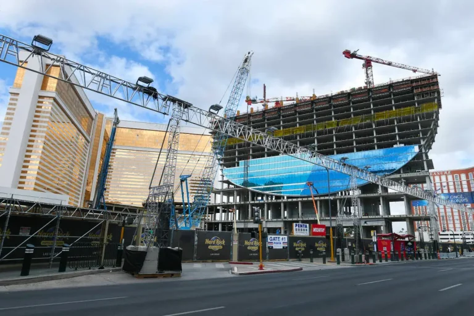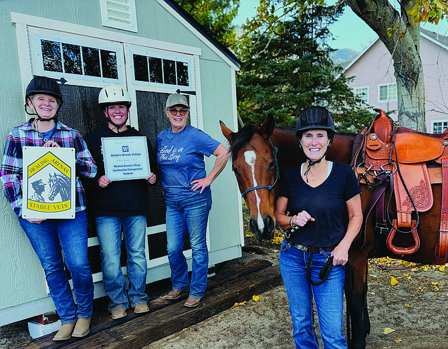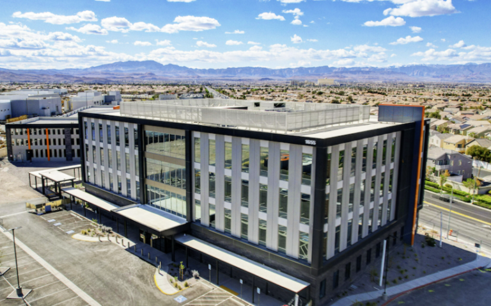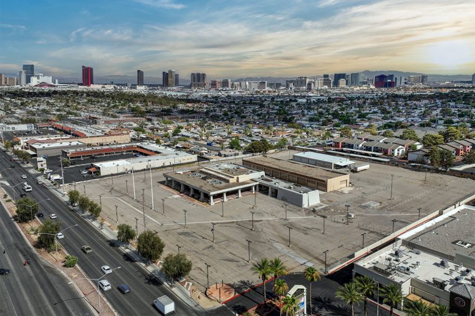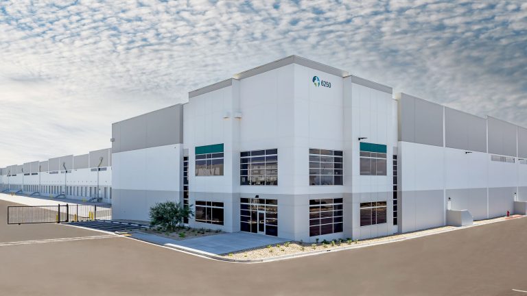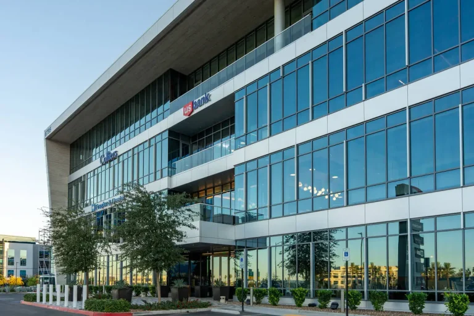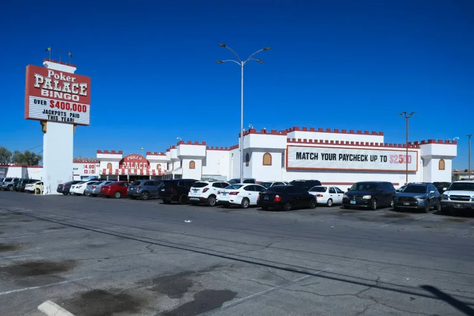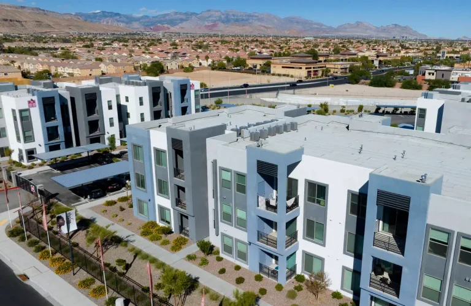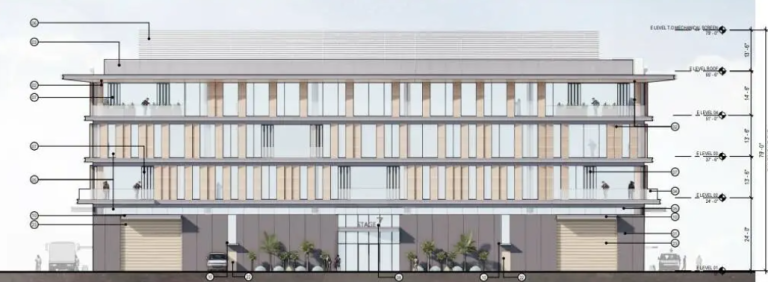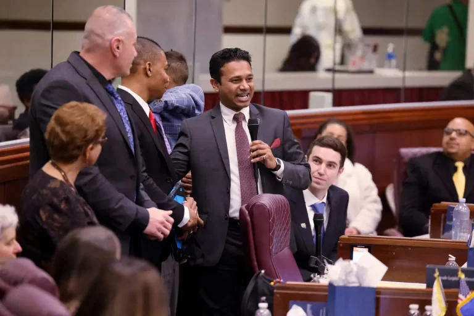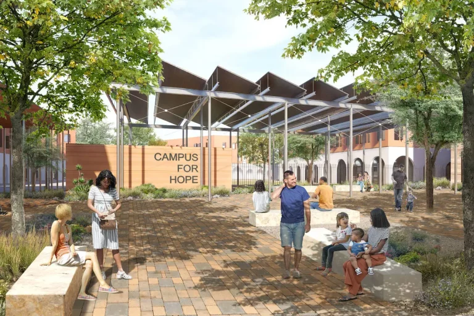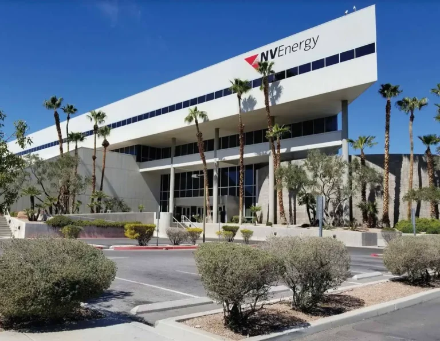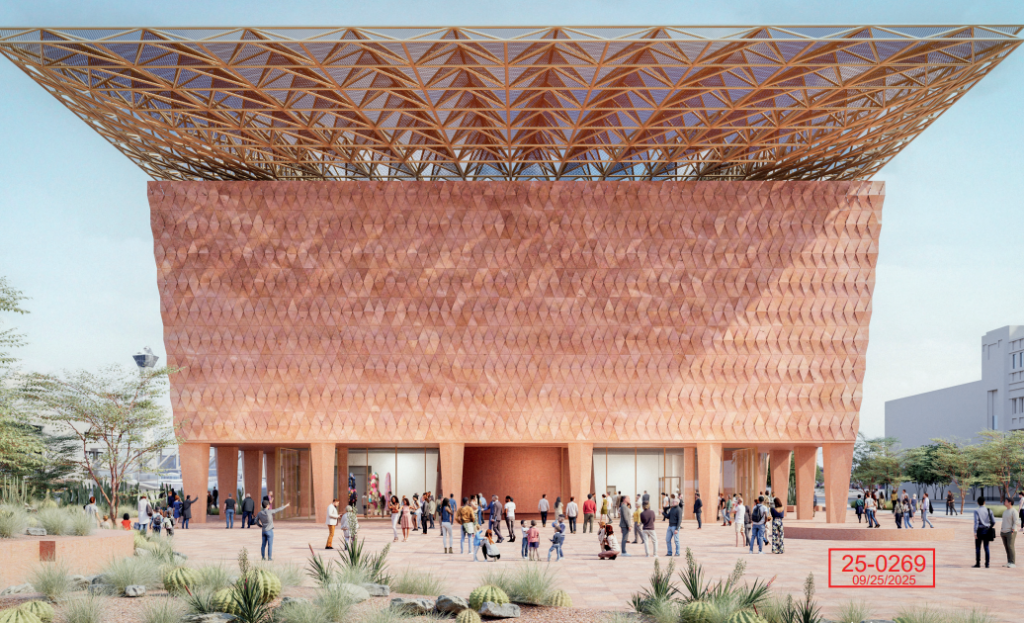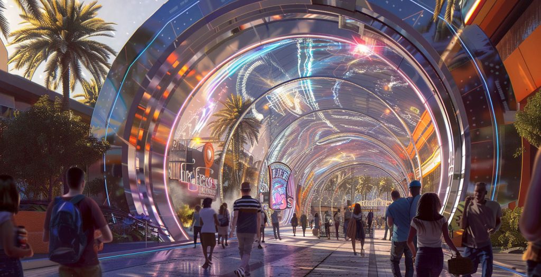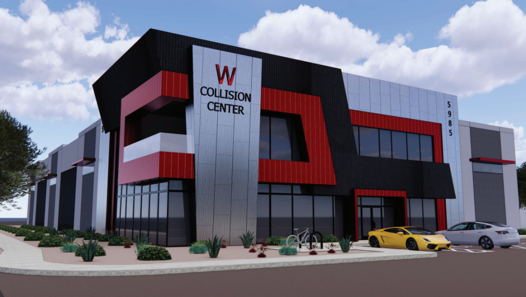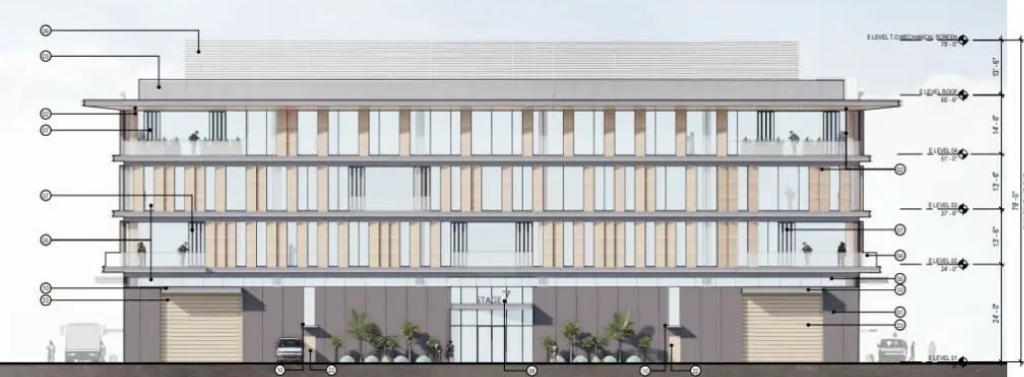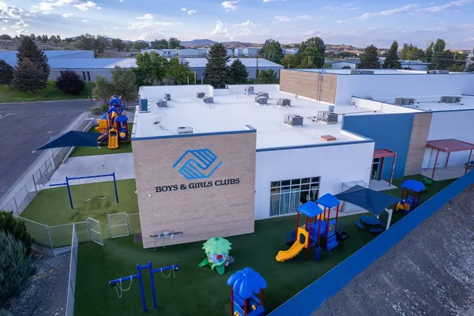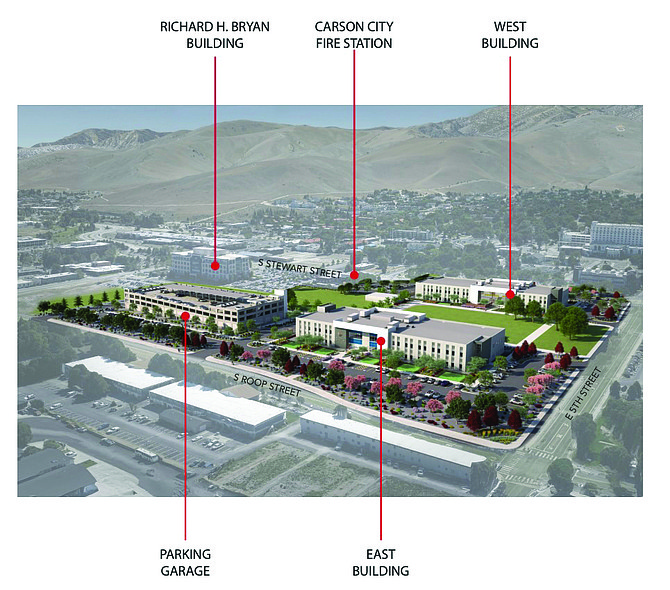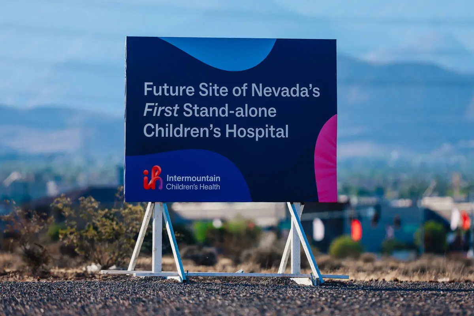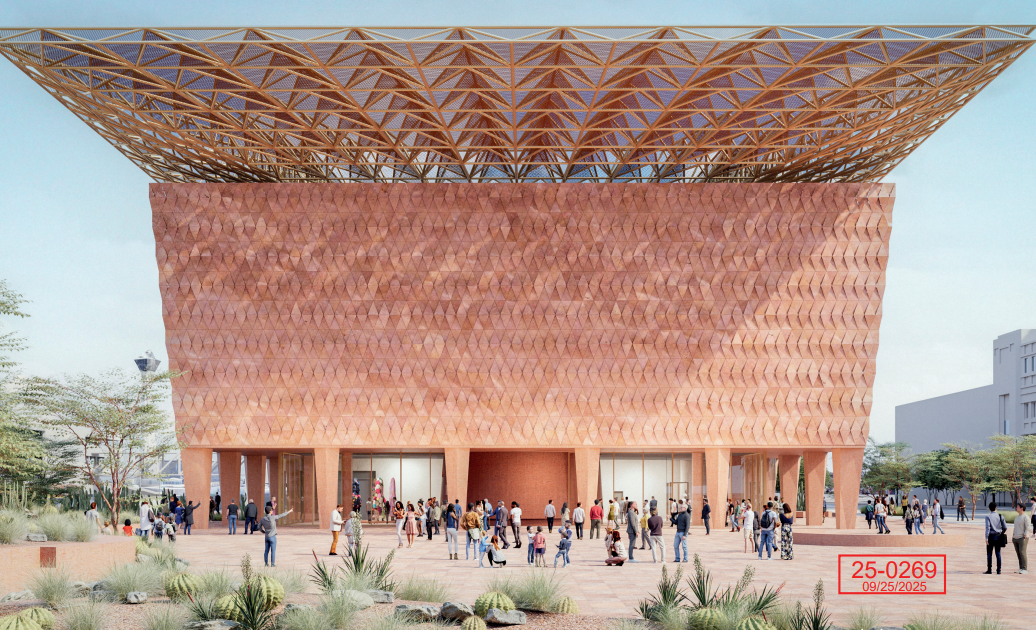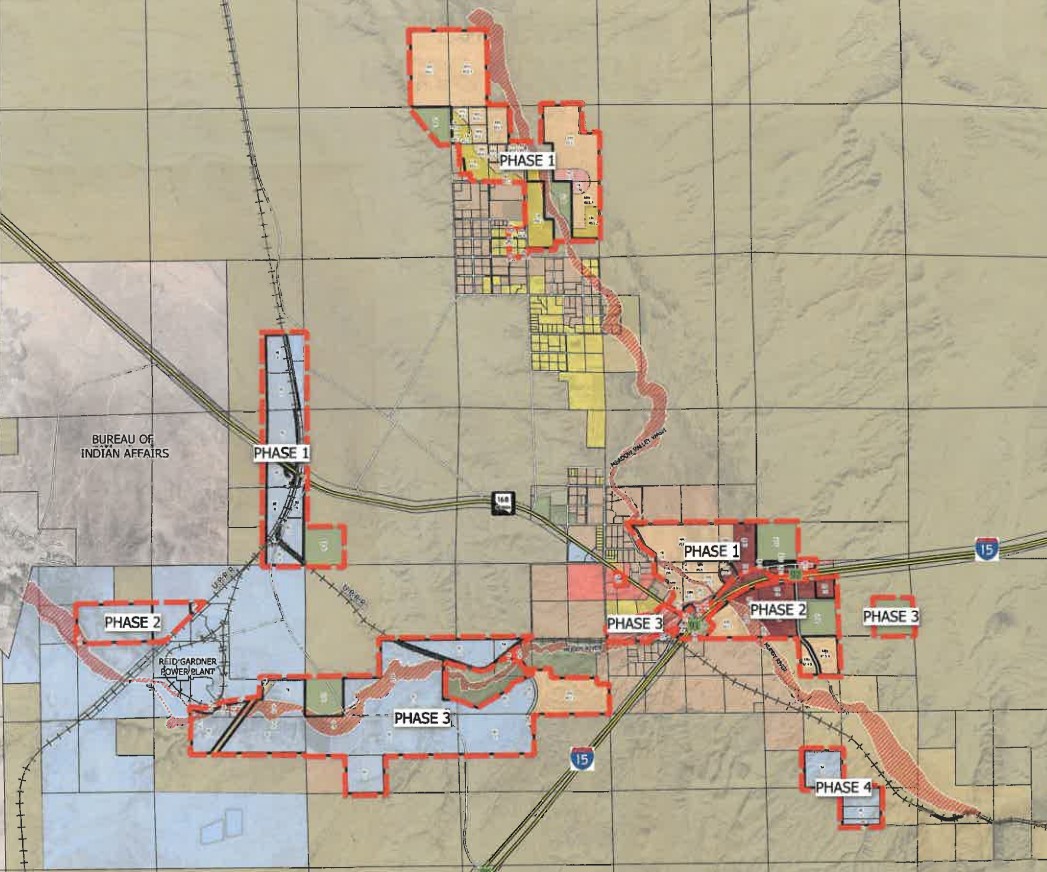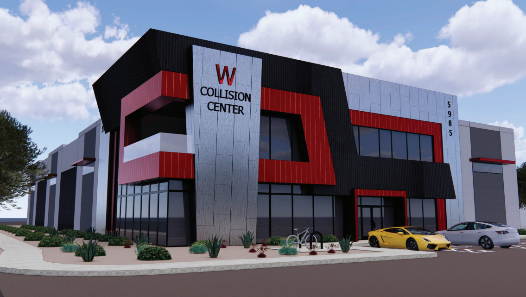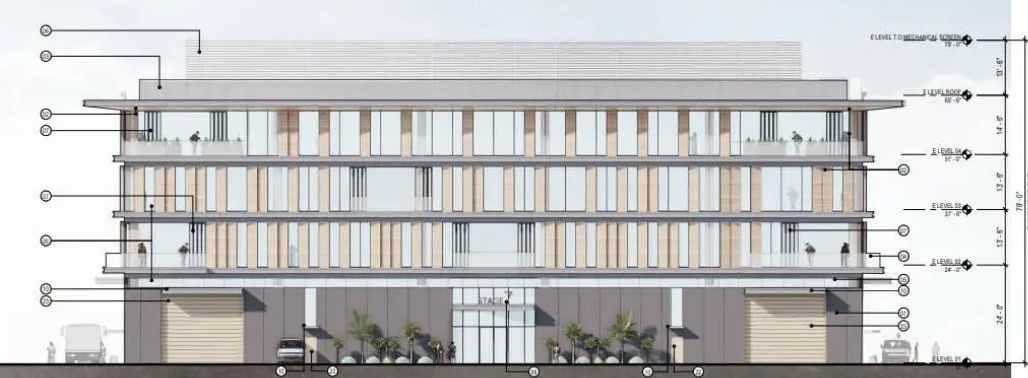The North Las Vegas Planning Commission is scheduled to review Mosaic Commercial Center’s application for a Holiday Inn Express & Staybridge Suites by IHG at 5551 E. N. Belt Road.
The development consists of two hotel buildings and a restricted gaming tavern on a 3.7-acre site zoned General Industrial. The two hotels combine for 211 rooms. Each hotel will be five stories tall and have a maximum height of 54 feet. The Staybridge Suites consists of 108 rooms, while the Holiday Inn Express is set to have 103.
The Holiday Inn will total 58.8KSF, while the Staybridge Suites will be 83.3KSF. The tavern will be nearly 4.8KSF. Plans also include a 2.7KSF pool that will be shared by the two hotels.
Mosaic Commercial Center is the owner of the property. DesignCell Architecture is the architect attached to the project. Westwood Professional Services is acting as the landscape architect. Kaempfer Crowell is representing the applicant.

Immediately to the west lies a developed industrial/warehouse park. Due to the triangular shape of the site and its small size, the justification letter argues it is unfit for the continued development of industrial/warehouse space.
Access to the site is to be provided via Belt Road. The Staybridge hotel is to be located toward the western property line. The Holiday Inn is to be in the center, and the restricted gaming tavern is to be near the eastern property line. Plans meet the parking requirements of 222 spaces.
Aesthetically, the elevation plans indicate both hotels will be off-white with grey and tan accents. The buildings will also include a fitness center, laundry room, meeting area, business center and lobby.
The tavern is described as having a brick veneer with a backing of corrugated metal panels.
Special Use Permits
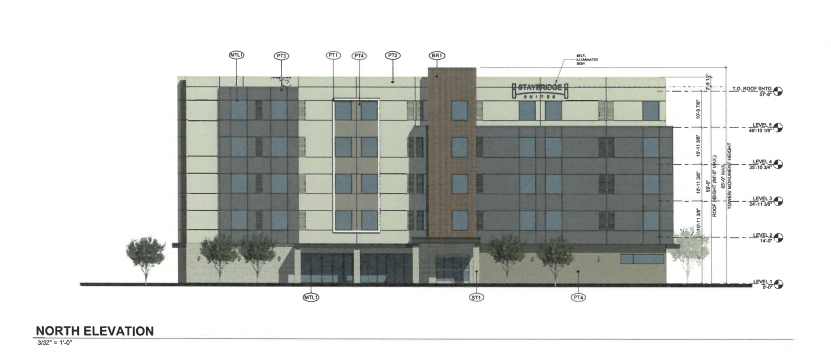
The General Industrial zoning permits the construction of the hotels and tavern with the approval of various special use permits. Each hotel requires a use permit, as the area is specified for industrial use. The applicant argues the hotels are beneficial since the site will attract specialized laborers.
The hotels are also planned to have liquor licenses and to be able to sell liquor to guests. The justification letter states the site meets all of the necessary requirements to obtain the permit.
The final special use permit regards the tavern. The tavern will provide both a dining option and an amenity to the location, which the justification letter states is much needed in the area.
The Planning Commission will review the application during its April 9 meeting.



