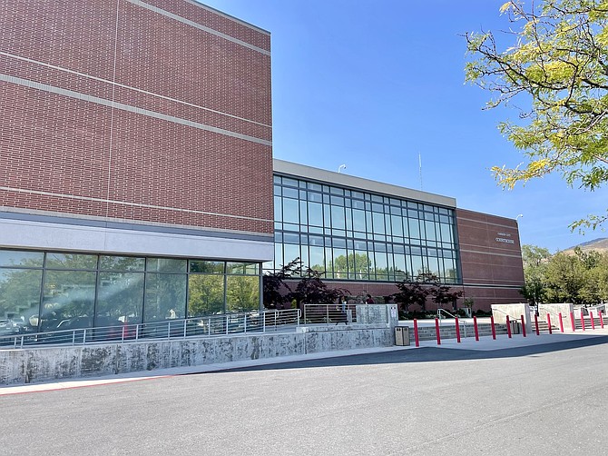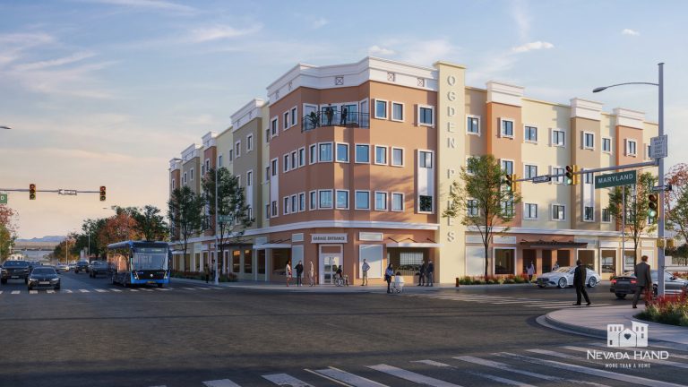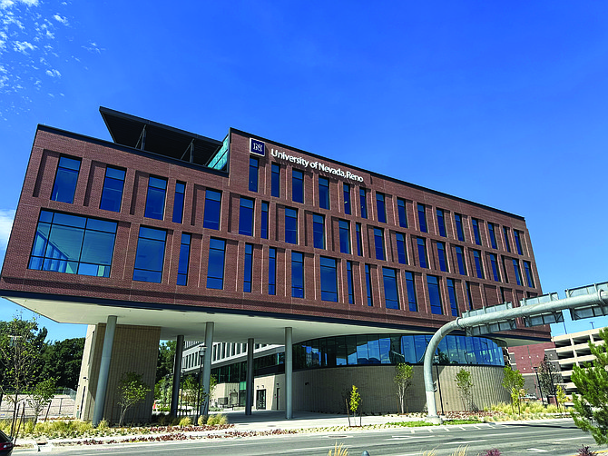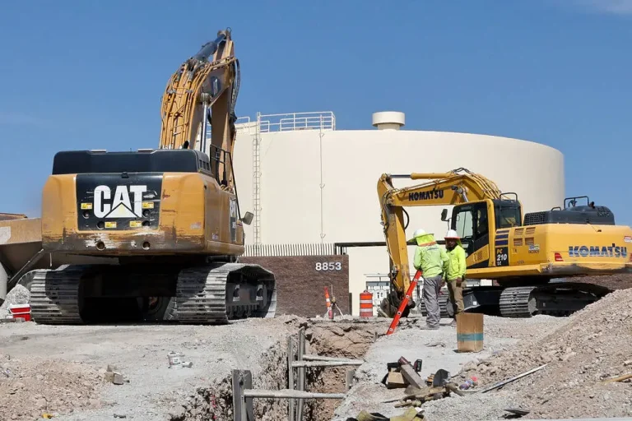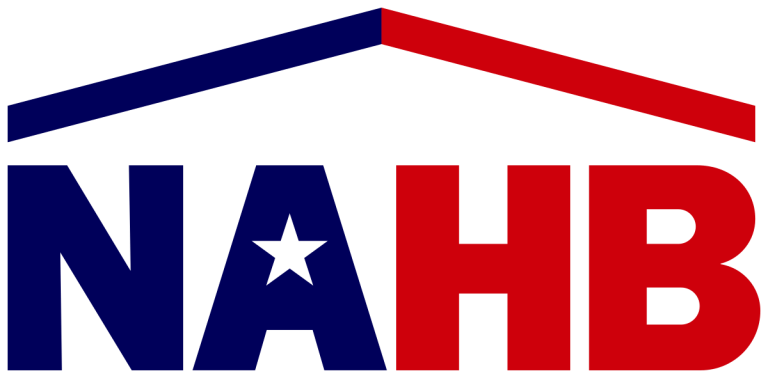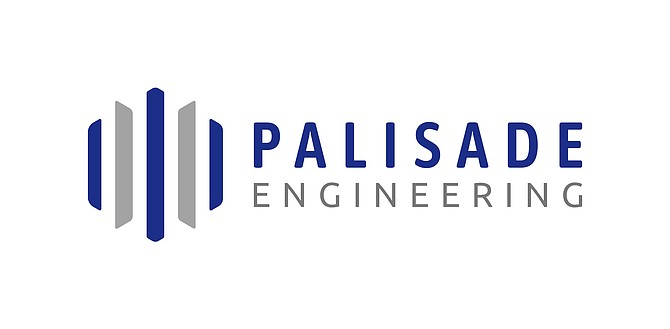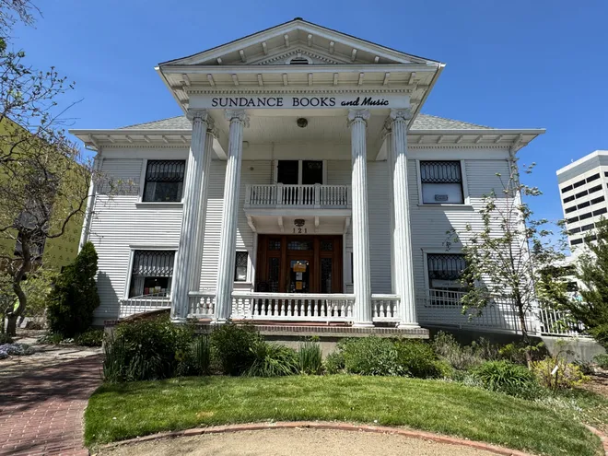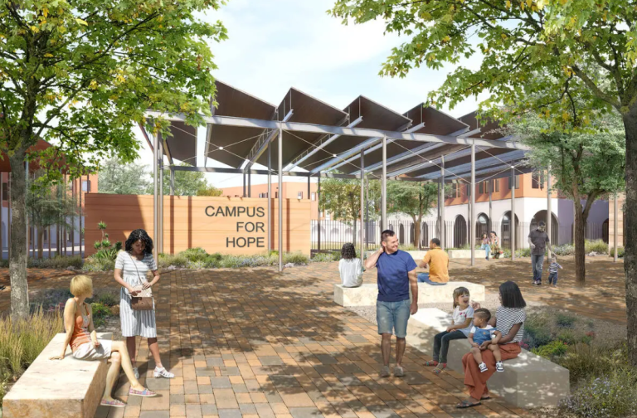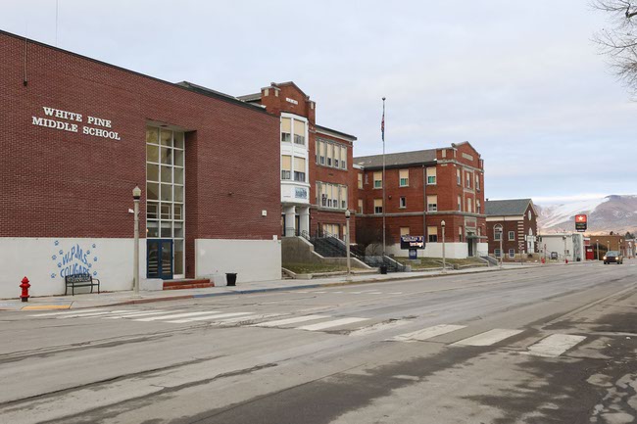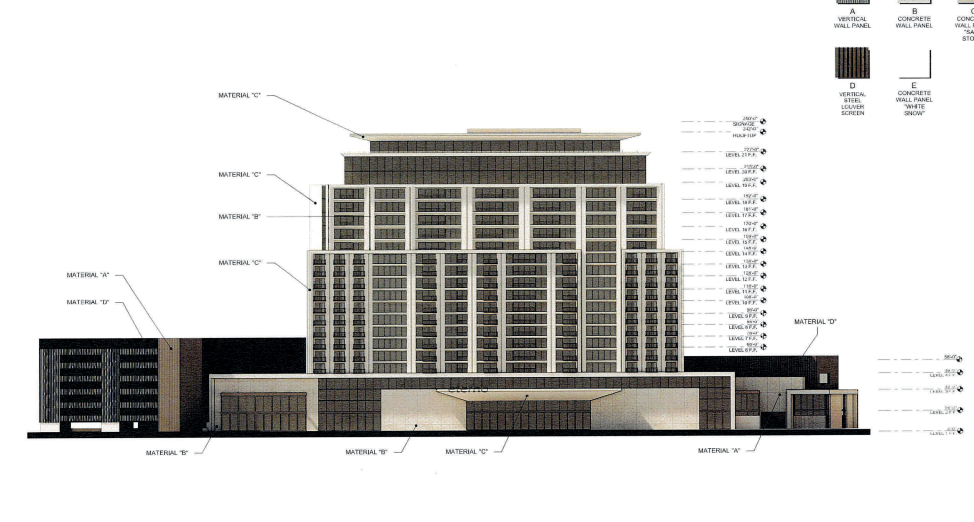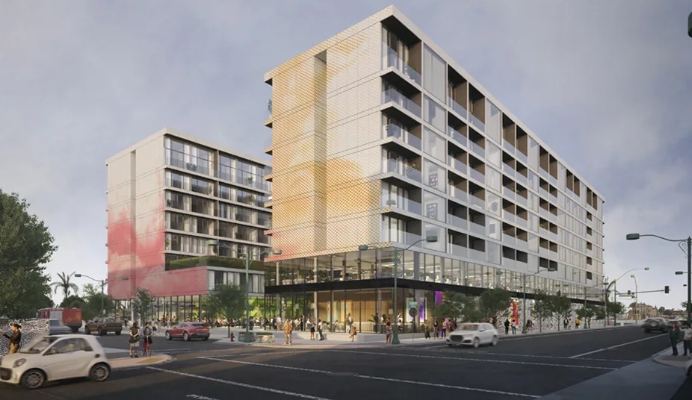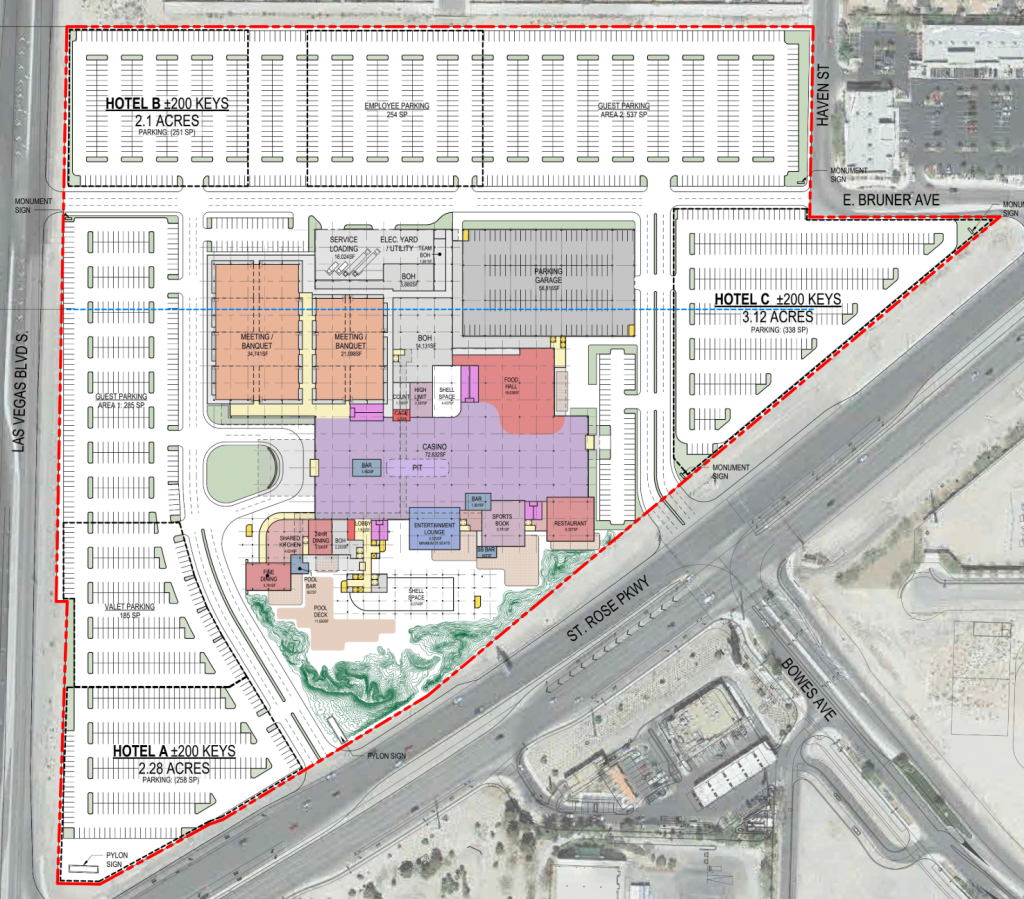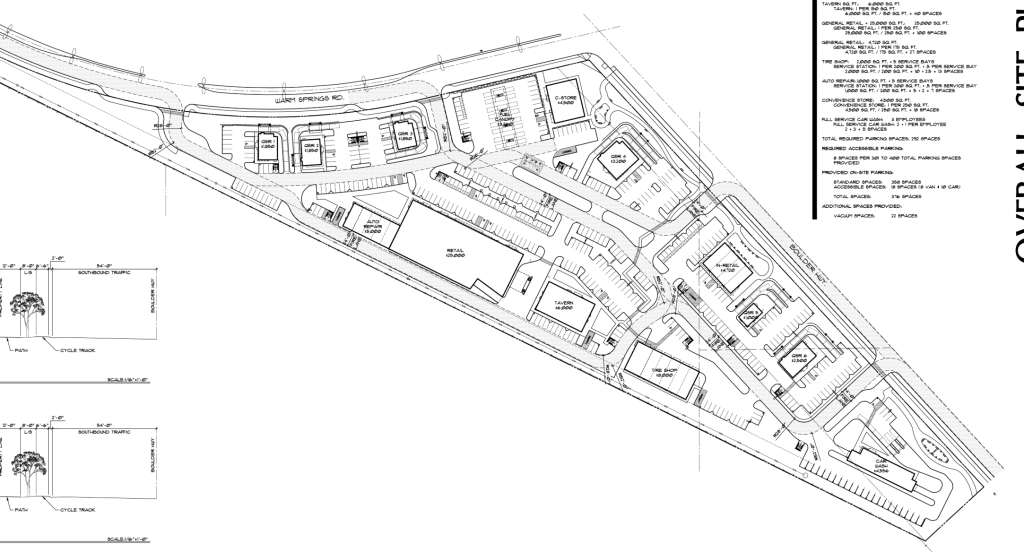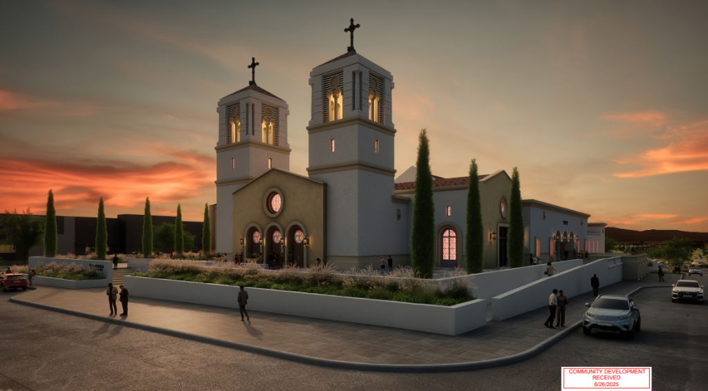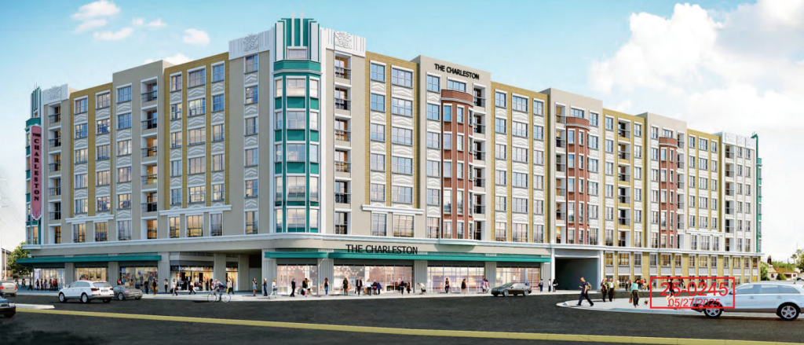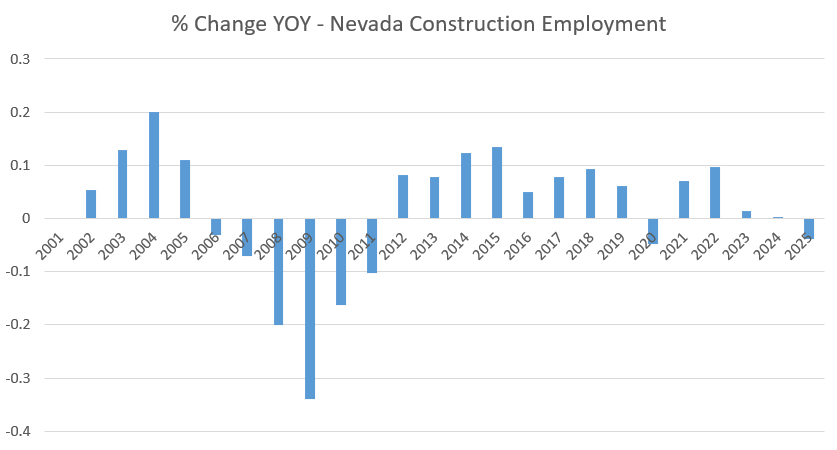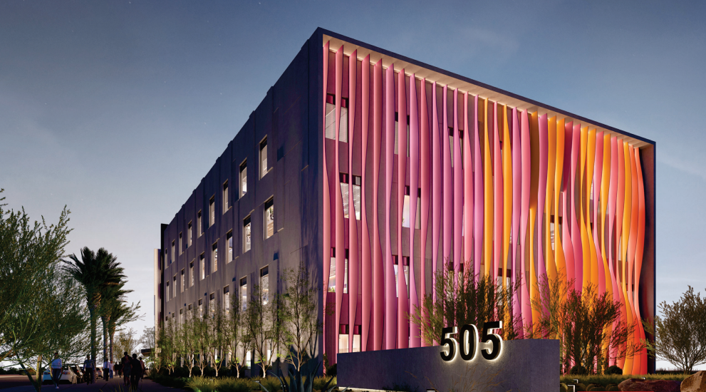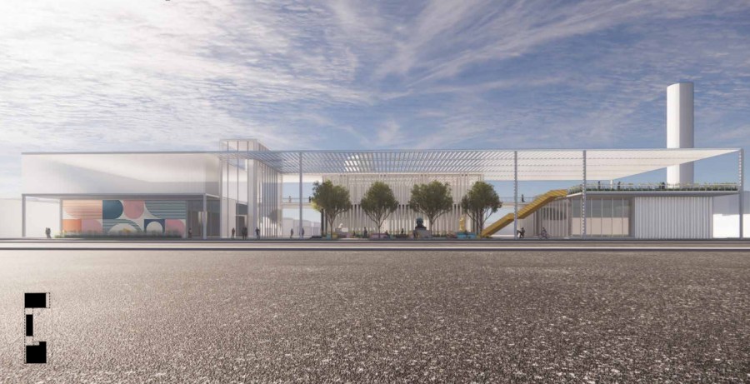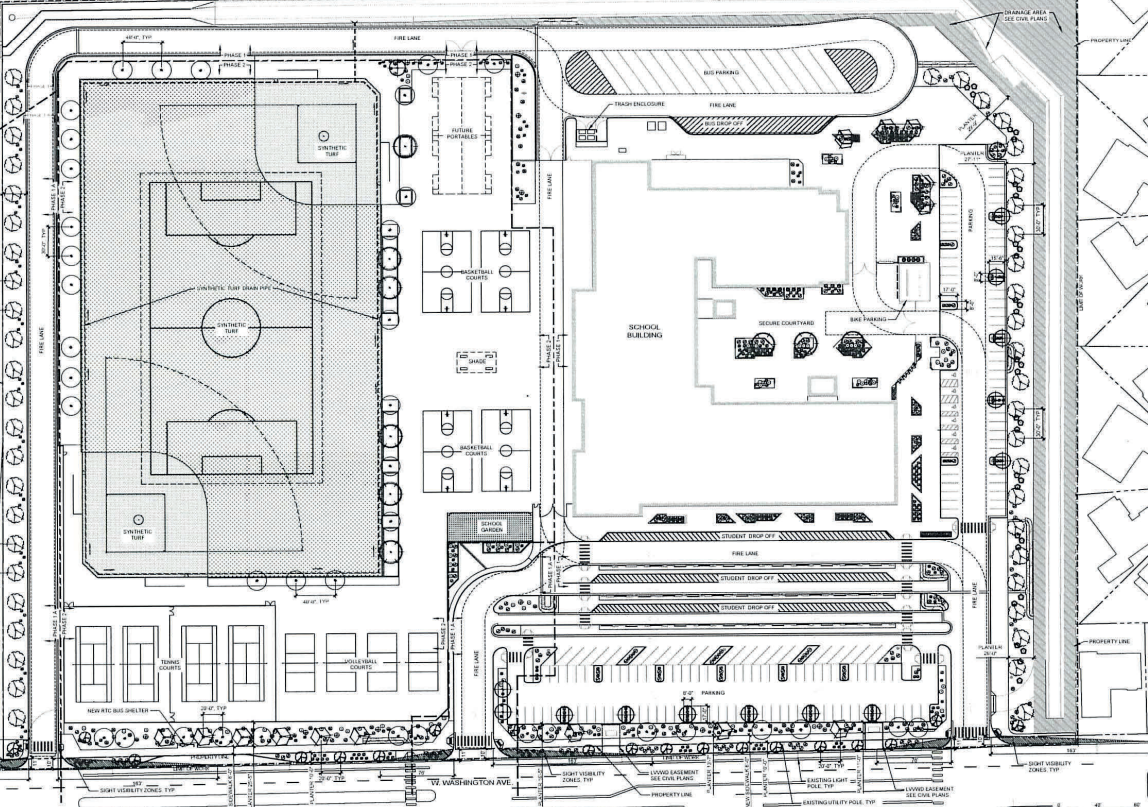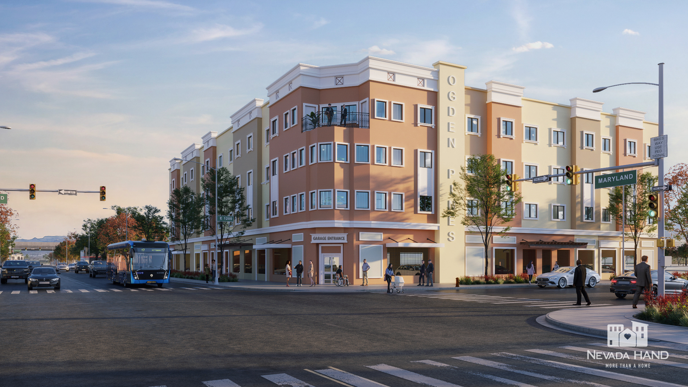The Carson City Planning Commission is scheduled to review a Planned Unit Development and zone change for 240-unit attached townhome community dubbed Plateau Townhomes.
The project is to be developed on a 22-acre site off Draco Way and Morgan Mill Road. The staff report indicates each townhome will have a minimum lot size of 985SF and the development will feature an 8.2-acre common area. Townhomes will feature two-, three- and four-bedroom units.
JC Plateau, LLC, a subsidiary of KDH Builders, is the owner. KDH will also serve as the general contractor. Wood Rodgers is the architect of record, while BSB Design is the design architect.
The site is currently zoned Multifamily Apartment and Public Regional. The applicant is requesting a zone change to Multifamily Apartment with a Planned Unit Development land use. To the north and west of the site lie vacant parcels zoned General Commercial. The south and east contain single-family developments that are currently under construction.
Plans indicate there will be 600 surface parking spaces. The project description states a new public roadway will be created to serve the project. Interior roadways and pedestrian walkways will also be implemented throughout the development.
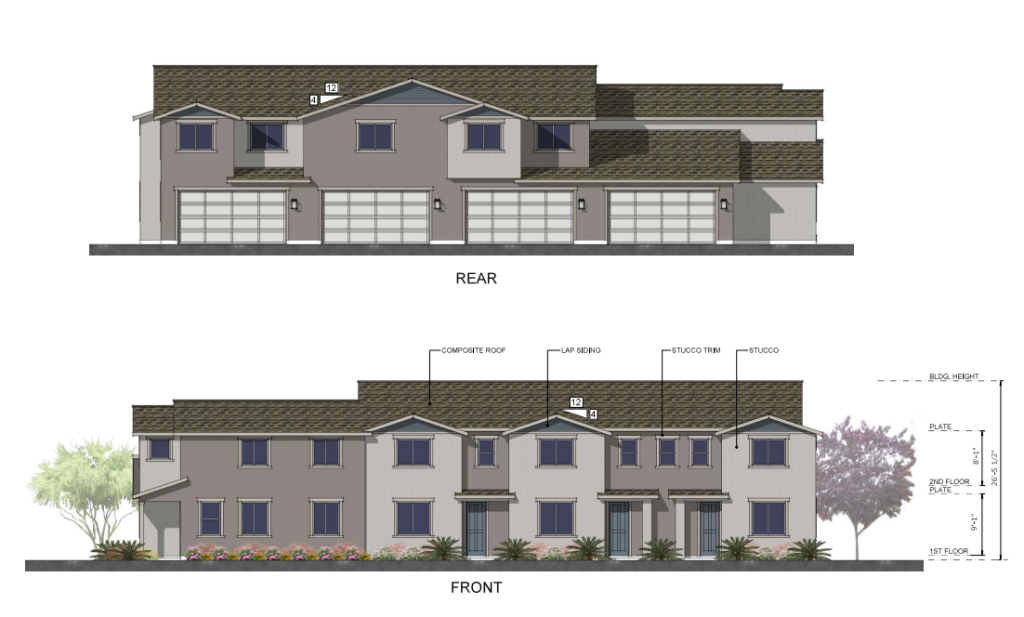
Development will occur throughout four distinct phases. The first phase is set to contain 56 units fronting Silverwood Drive. Phase Two fronts Morgan Mill Road and is set to contain 52 units. Phase Three is located toward the central portion of the site and will include 73 units. The final phase is near the proposed open space area and will include the remaining 59 units.
Currently, 31 conditions are in place. These include a pro-rata share agreement for improvements to the Morgan Mill Lift Station, the production of a technical drainage study and an environmental assessment report.
The Planning Commission is set to review the project on Wednesday, April 30. If recommended for approval, the Board of Supervisors will make the final decision in a future meeting.






