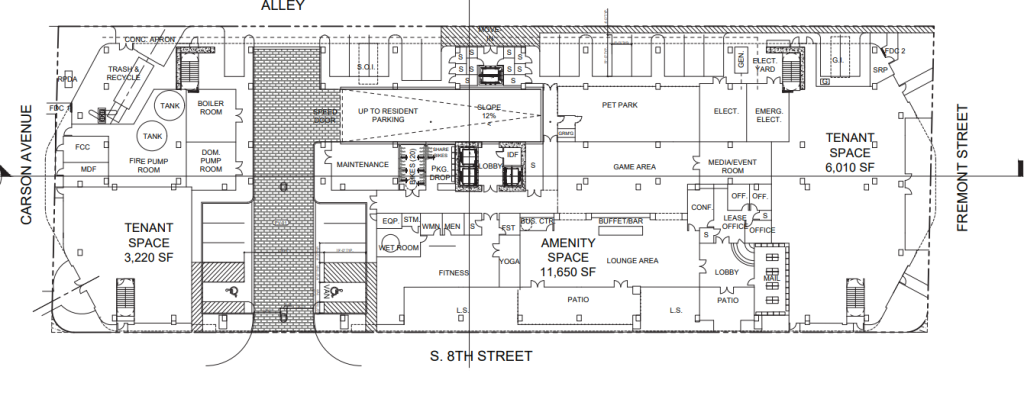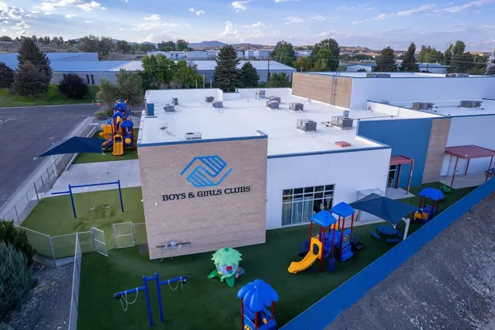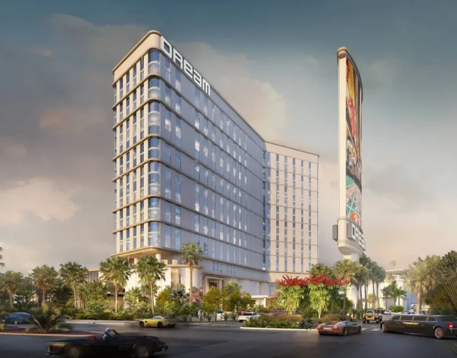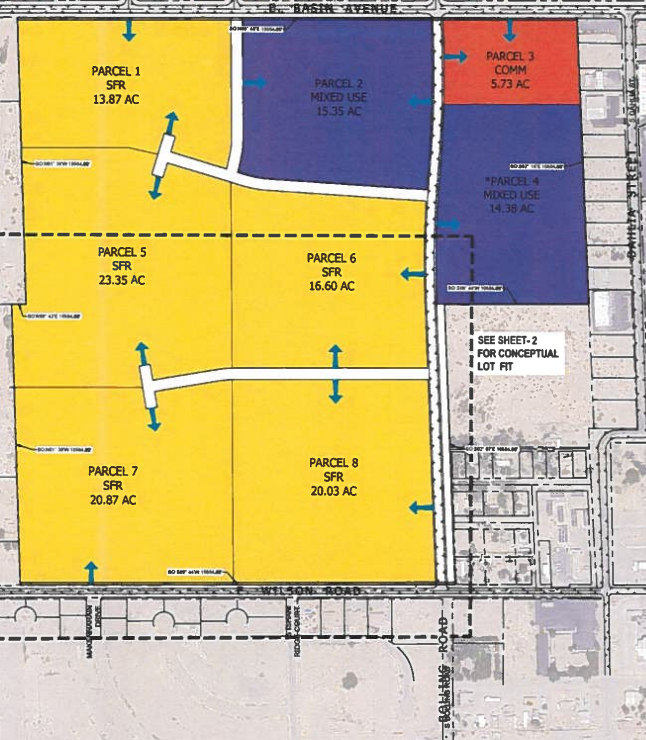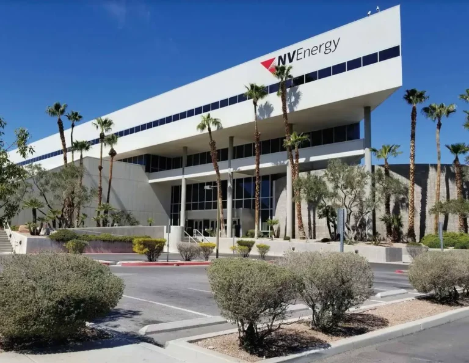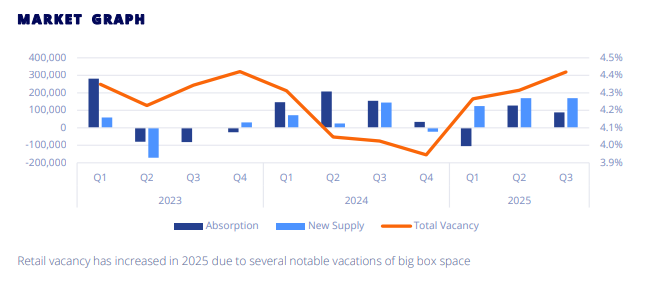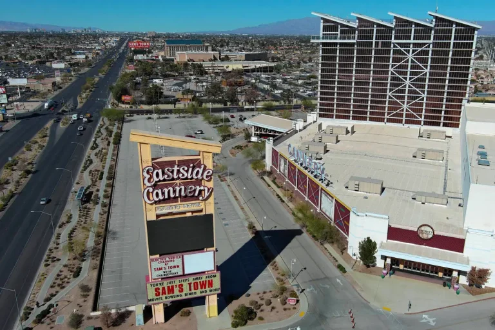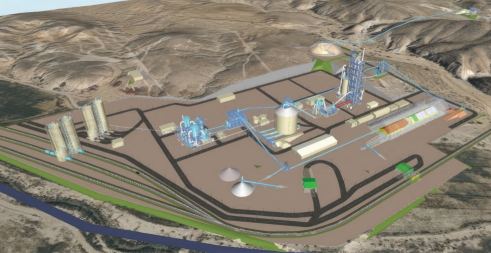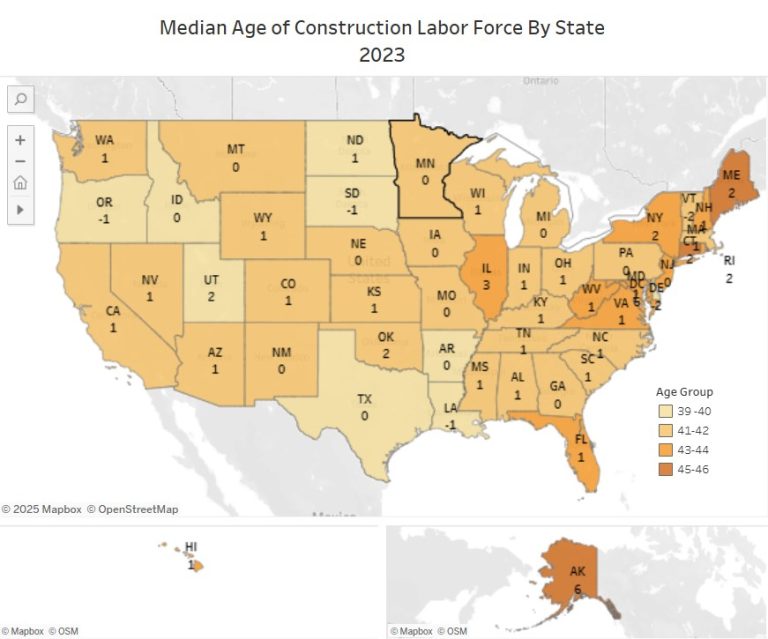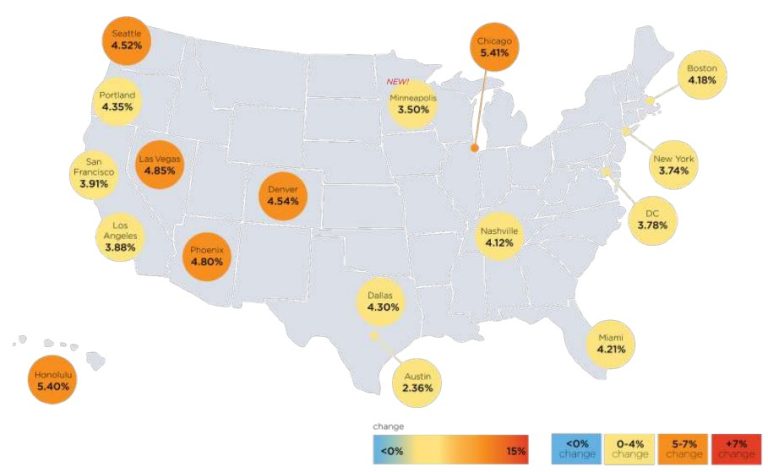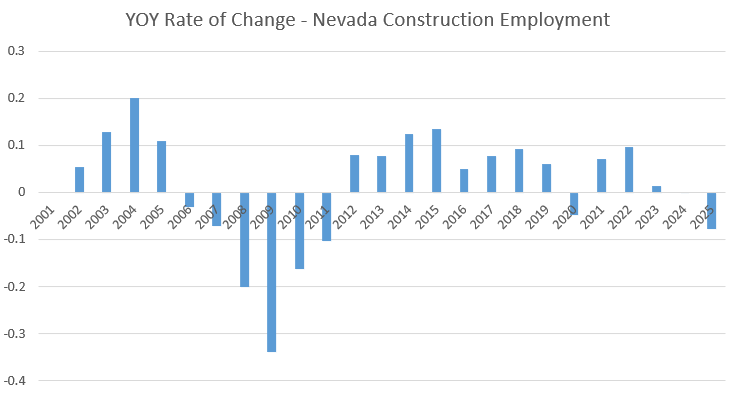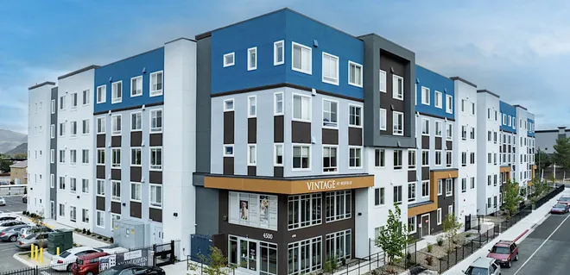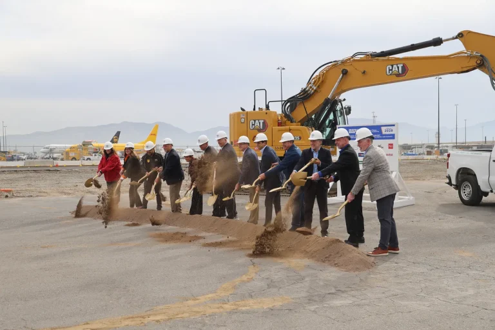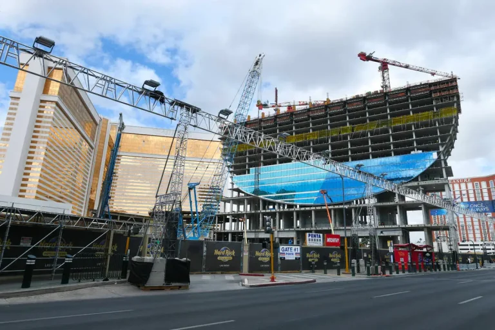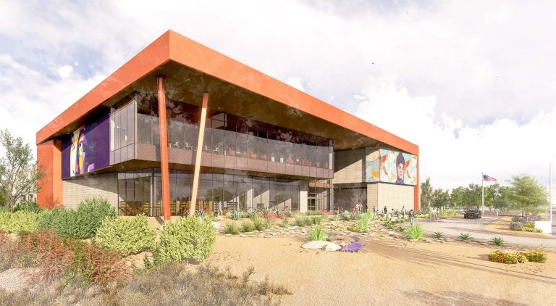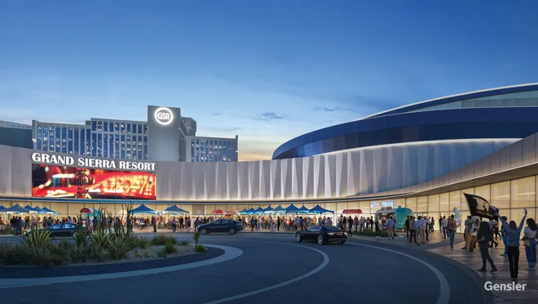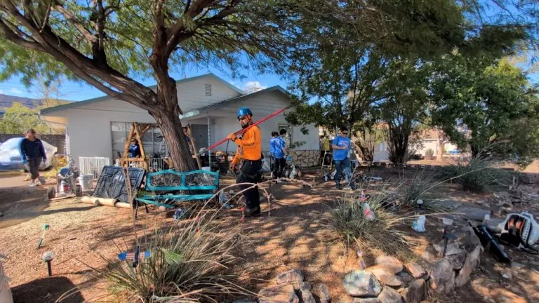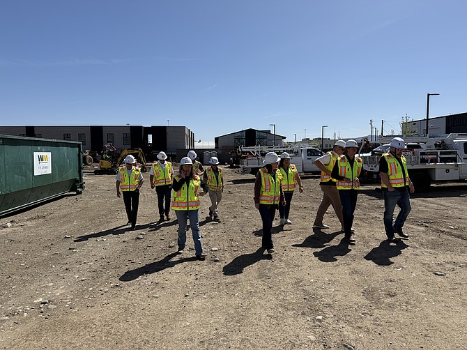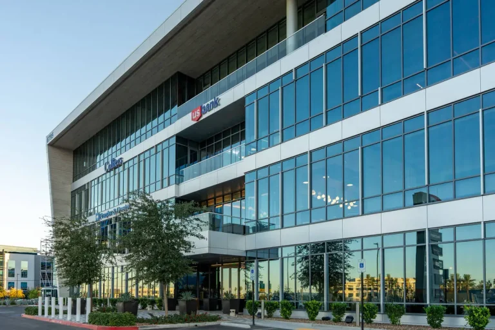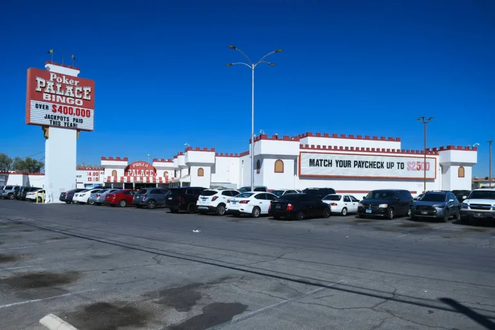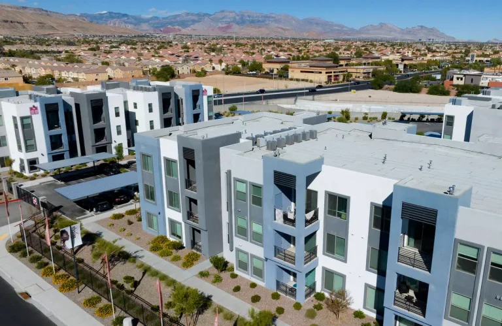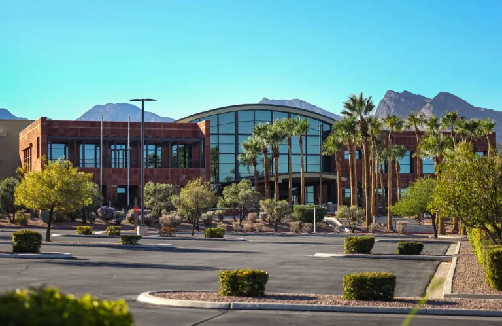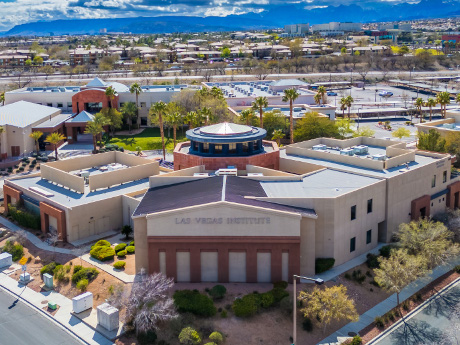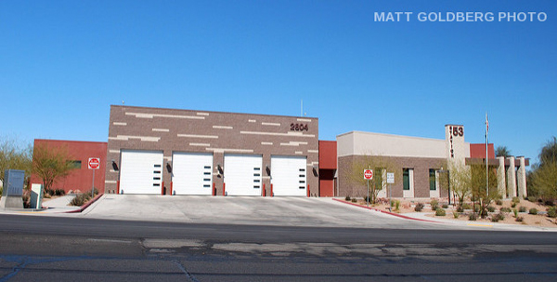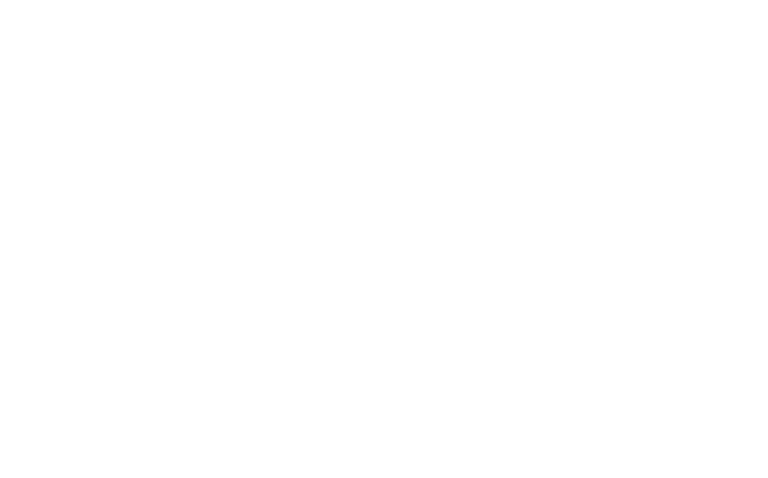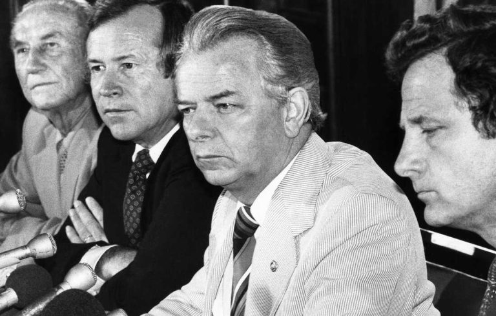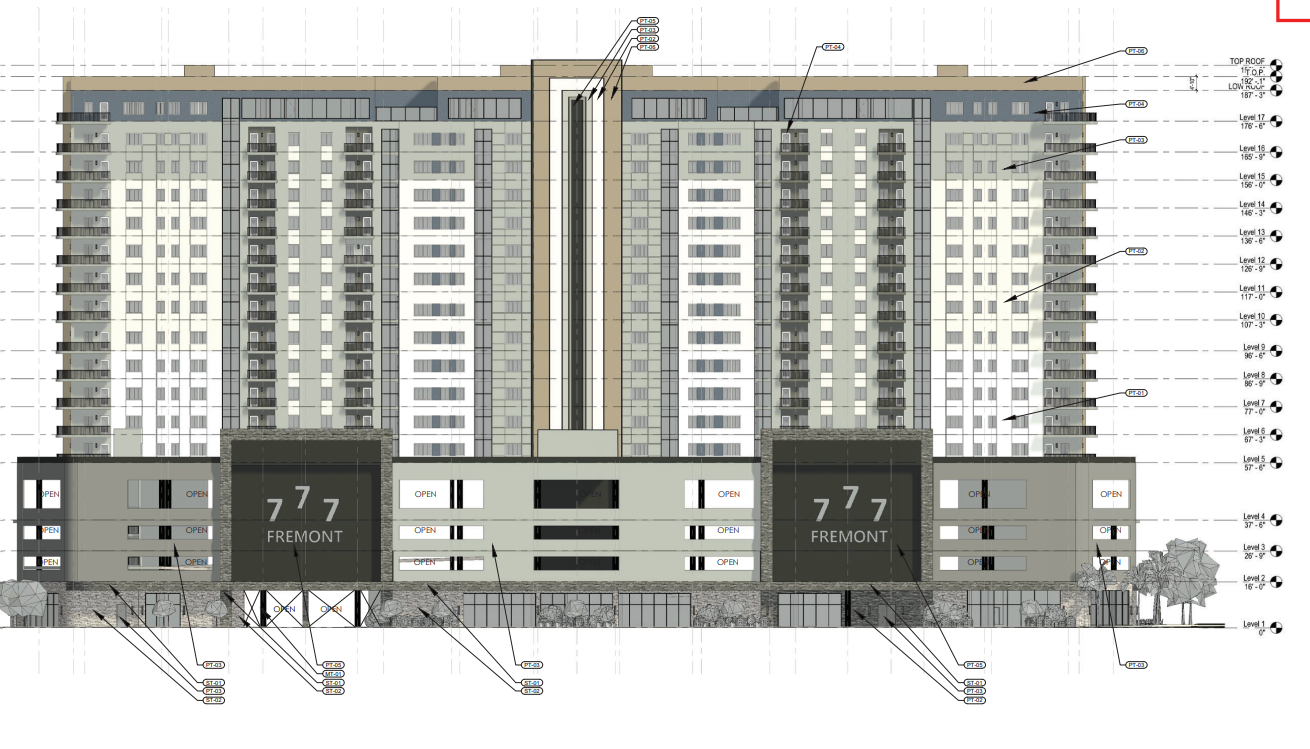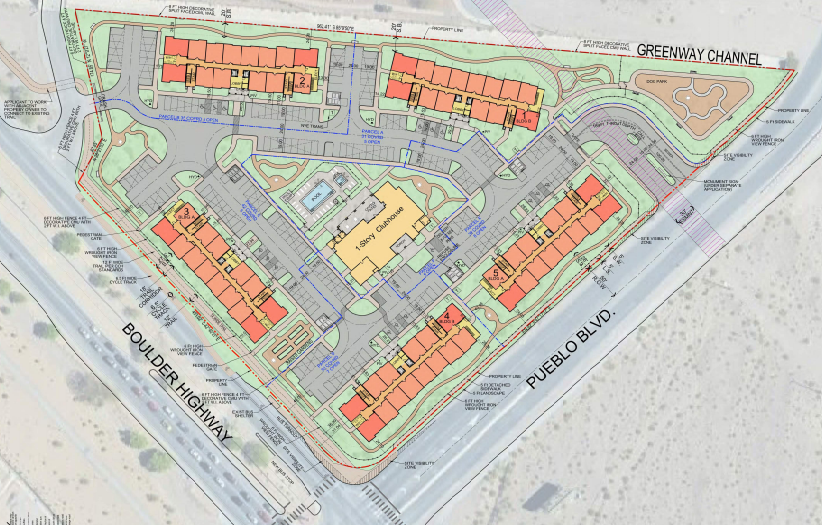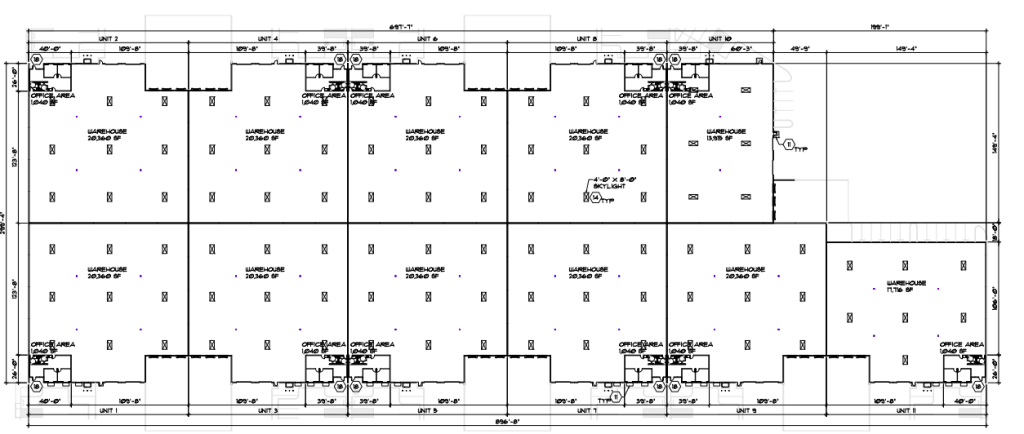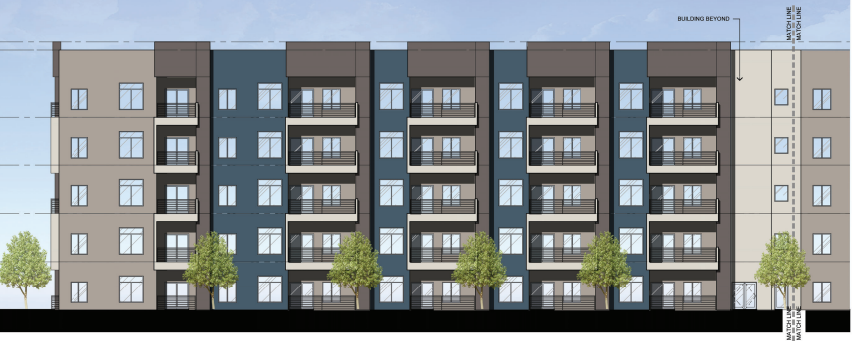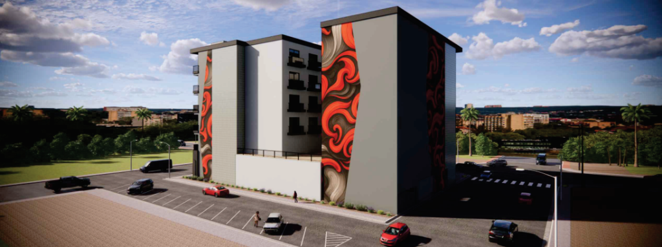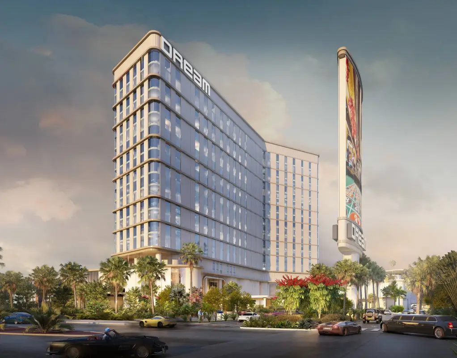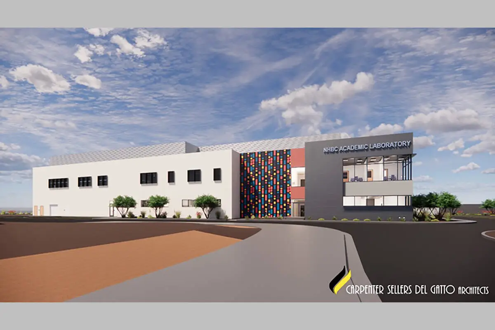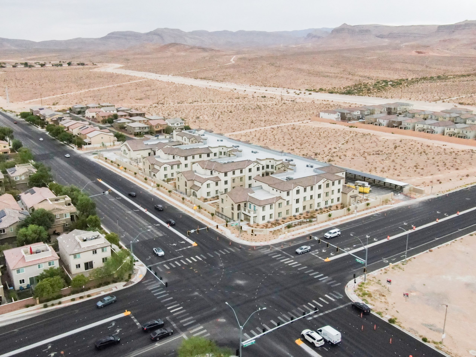The Las Vegas City Council approved a 17-story mixed-use tower on the SWC of Fremont and Eighth streets.
The tower, dubbed Triple 7 Fremont, will consist of 338 multifamily units and 9.2KSF of commercial space. Two of the units will have three bedrooms, 70 will have two bedrooms, 194 will have one bedroom and the remaining 72 units are to be studios. The tower will be 196 feet tall.
The staff report indicates the project will have 9.5KSF of commercial space across its 1.4-acre lot. Submittal documents show Wucherer Design will be acting as the architect of the project. The development will be constructed on an undeveloped half-block directly adjacent to Fremont Street, Eighth Street and Carson Avenue.
The building is described as primarily consisting of painted stucco, stone and metal finishes.
Parking spaces are to fill the first four floors. Floor five marks the start of housing units, which will continue to floor 17. The tower will also contain a lobby, leasing office, fitness/yoga room, pet park, bike storage and rooftop pool.
Council approved a rezoning of the area from T5 Main Street to T6 Urban Core. The rezoning allows for a maximum height of 20 stories.
Prior to going before Council, staff had recommended denial of the project with concerns developers were attempting to “overdevelop the subject site.” The project was officially approved with the condition the applicant, WDG Limited (dba Wucherer Design), must submit construction plans within a year. The owner of the property is Dan & Stephany Martinez.
The site was originally to have a mixed-use condominium development, which was approved in 2007.
