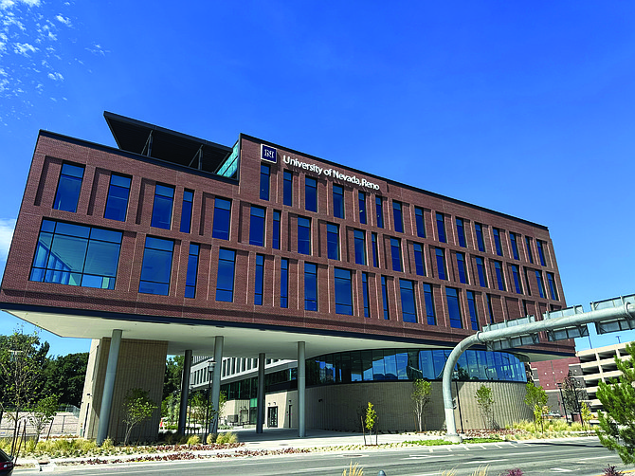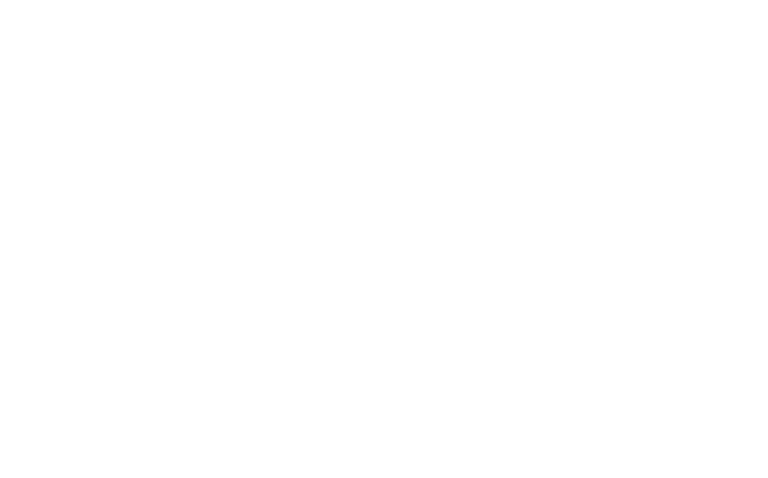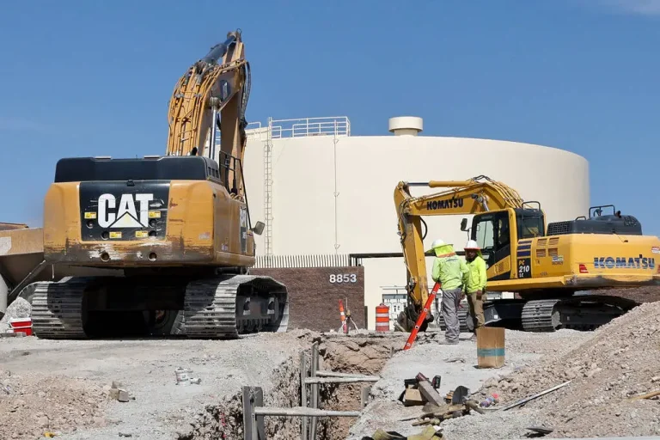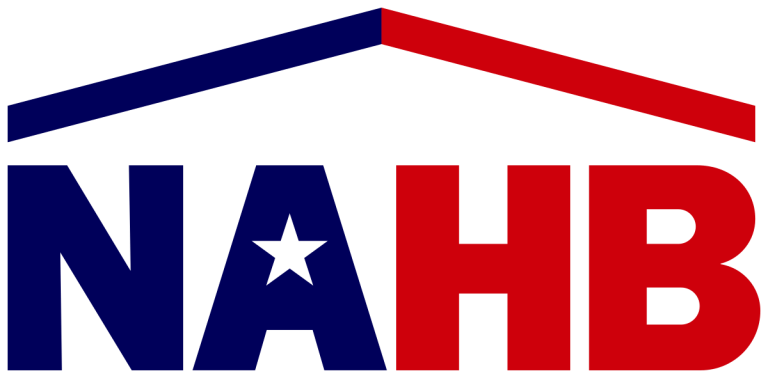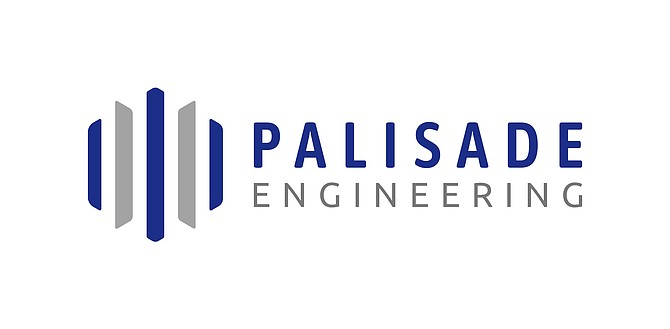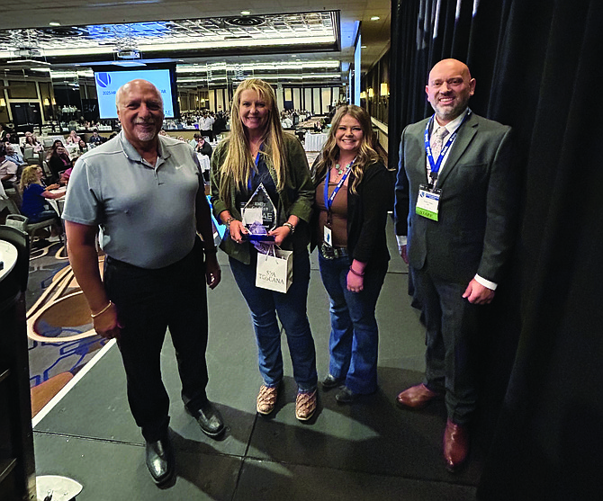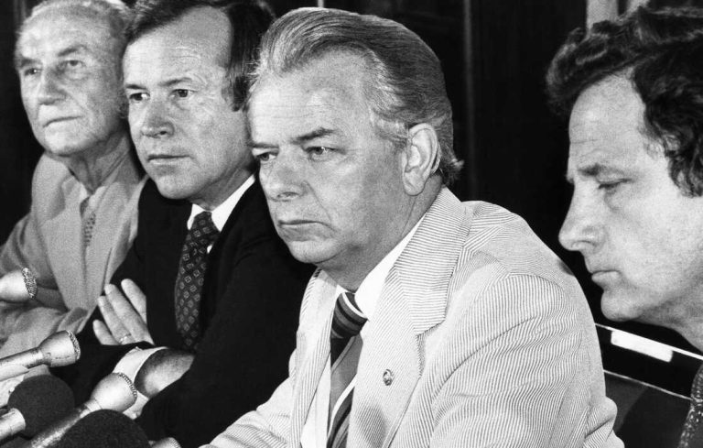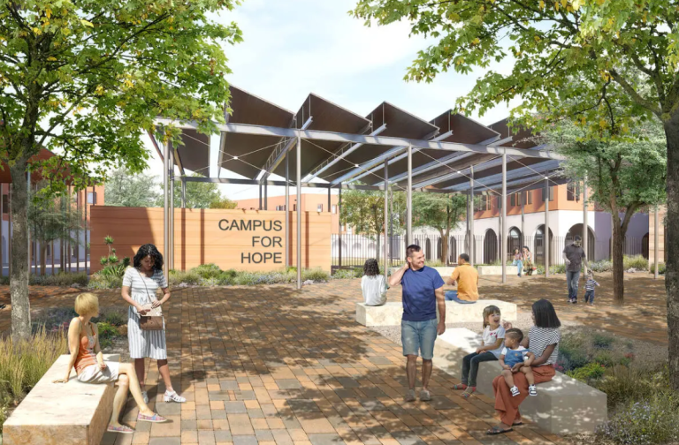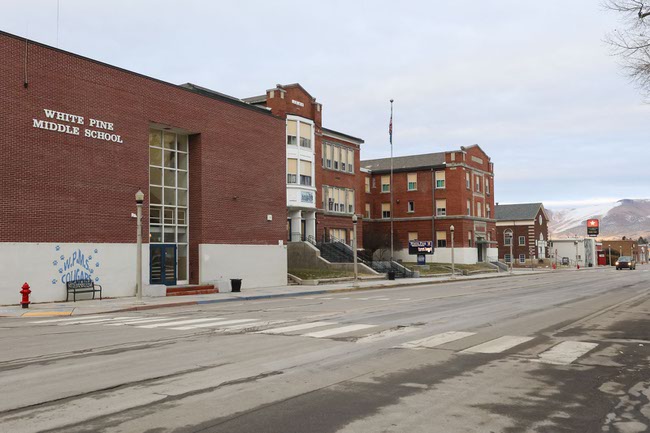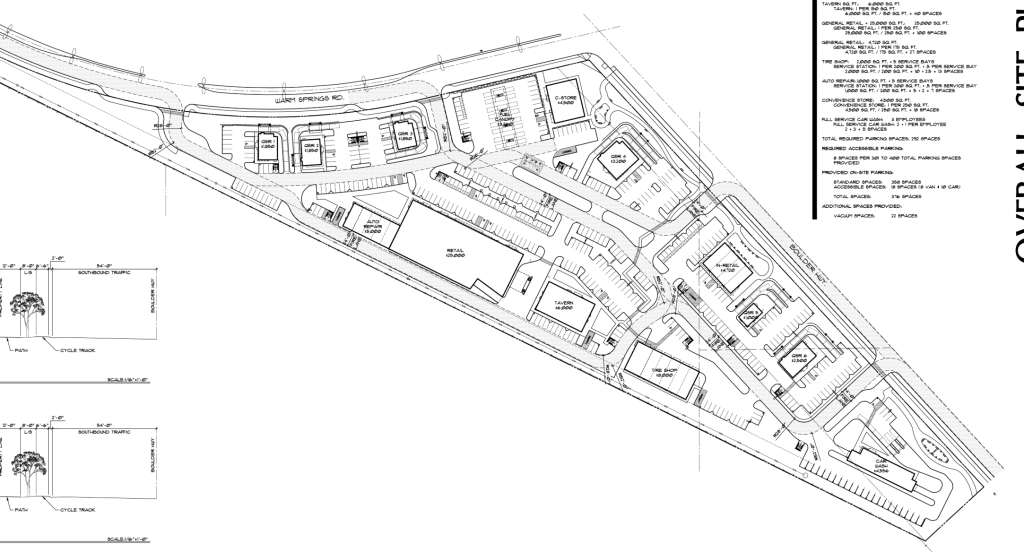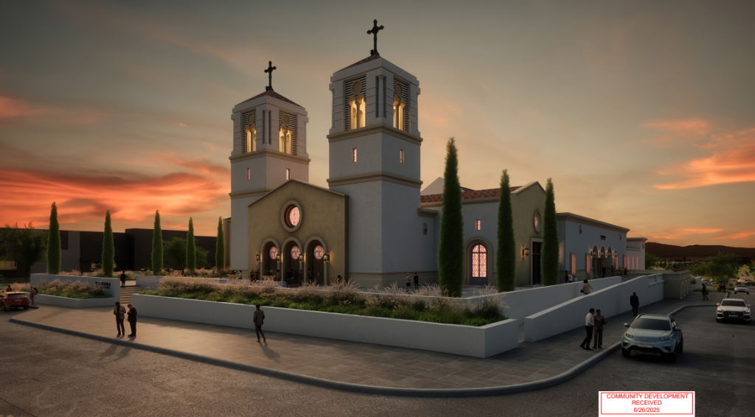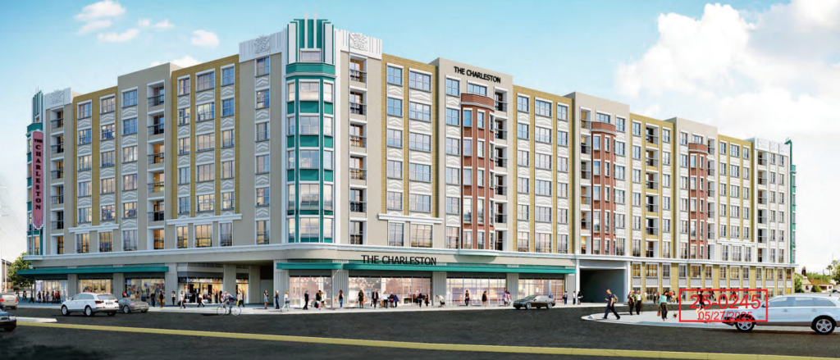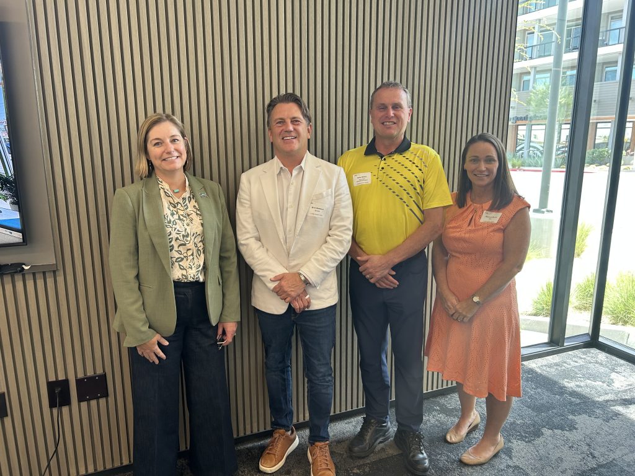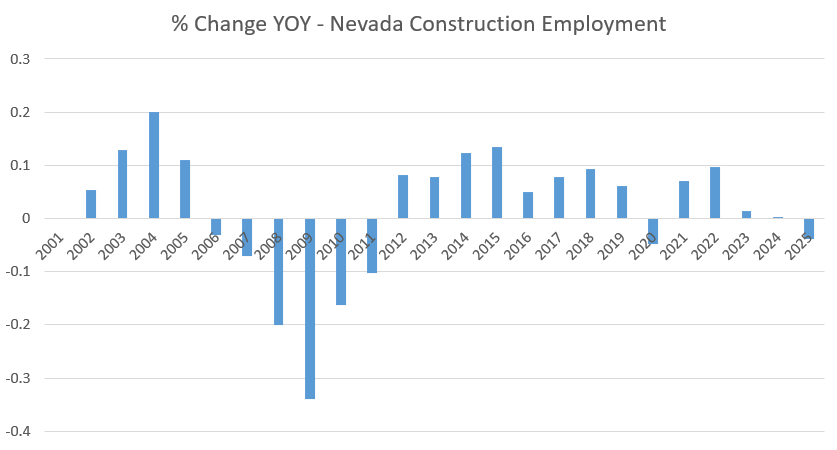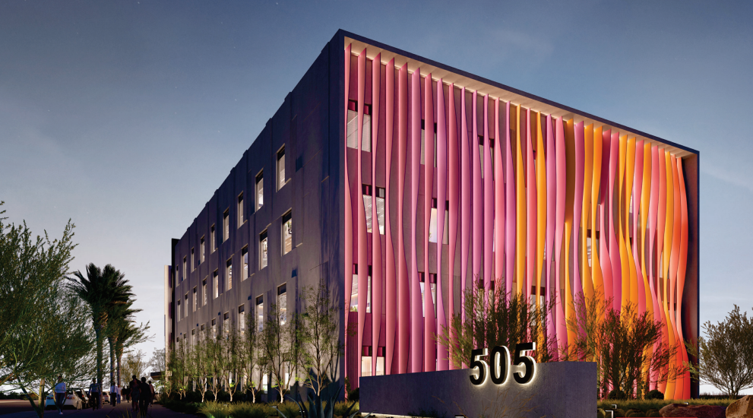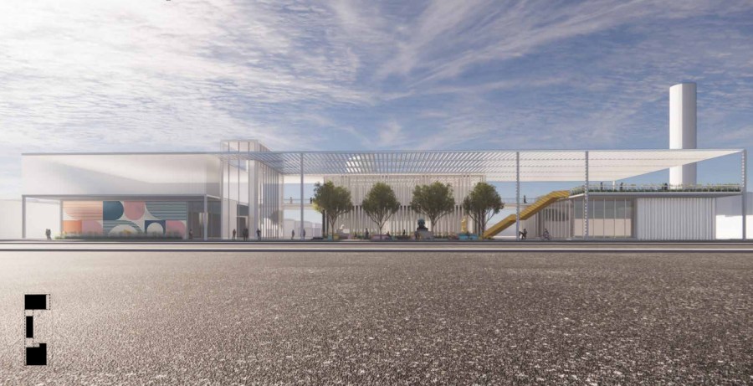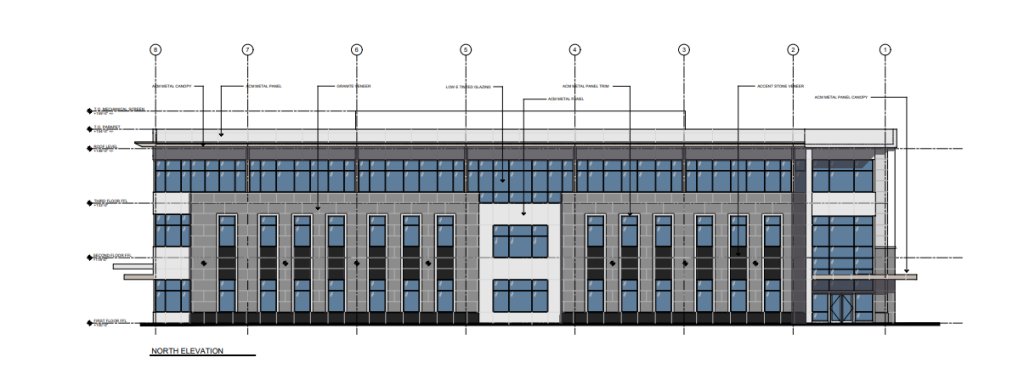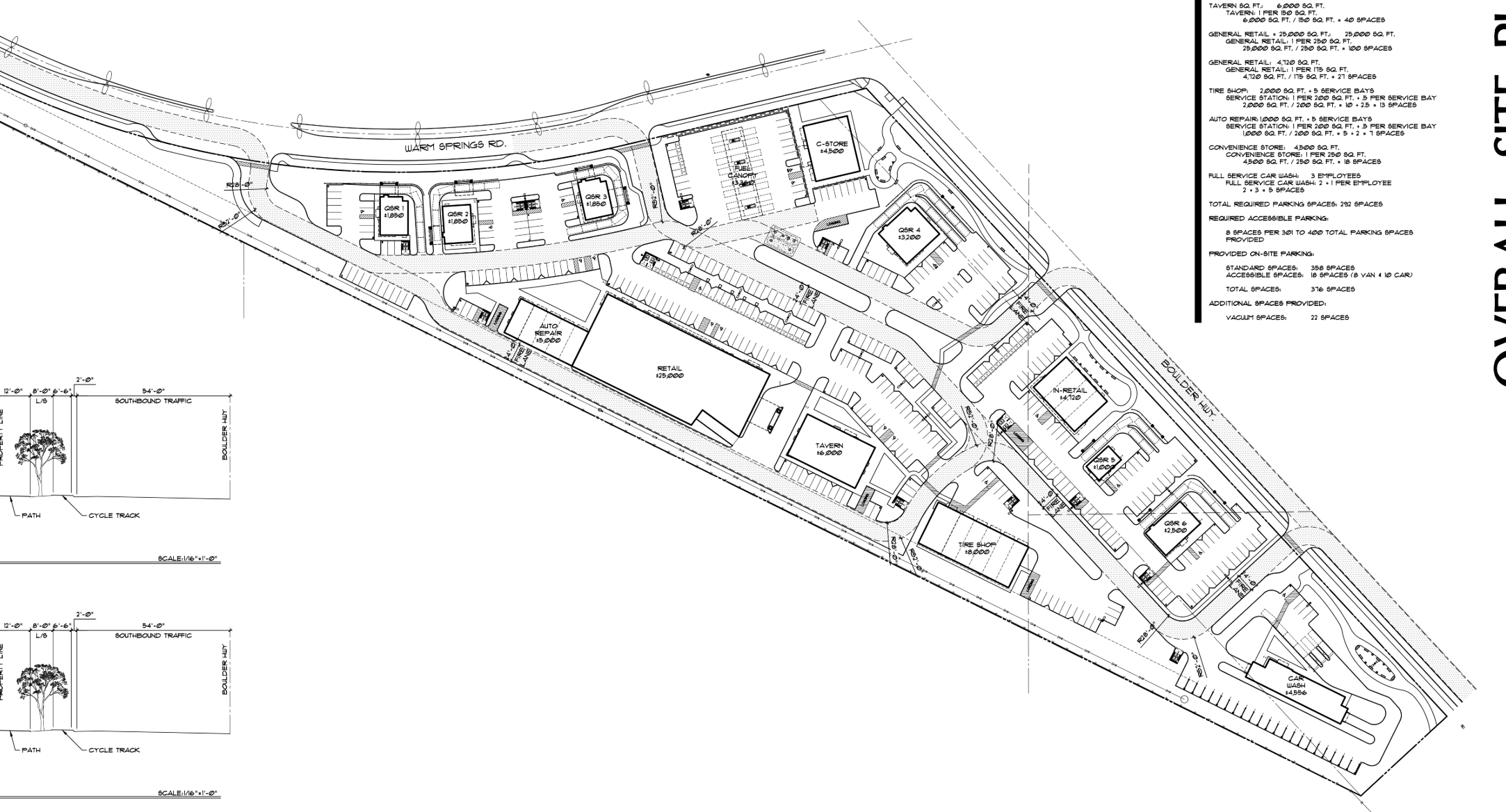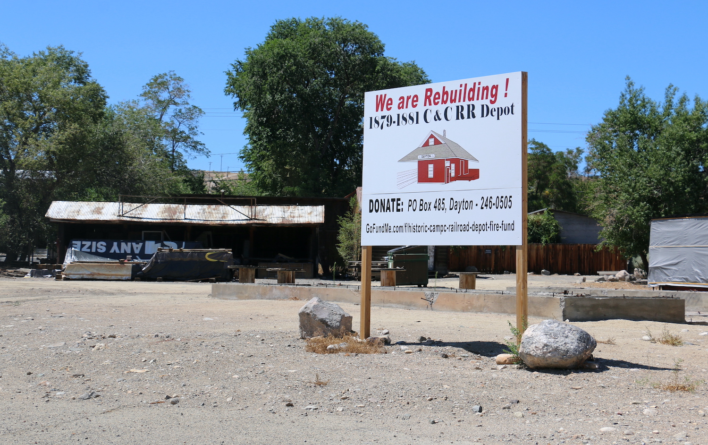The Las Vegas Planning Commission approved an abeyance for Arizona Charlies, LLC’s proposed mixed-use development on eight acres at 810 S. Decatur Blvd. at the SWC of Evergreen Avenue and Decatur Blvd.
Submitted plans indicate the development, Decatur Apartments, will contain both a residential and commercial portion. The proposal consists of two buildings.
The commercial portion will encompass 9.4KSF of space along Decatur Blvd. The multifamily office and amenities are to be located near the commercial area.
Arizona Charlies, LLC is the owner of the project. Kaempfer Crowell is representing the owner. Fore Green Development LLC is the applicant and developer. EDI International is the architect.
The multifamily portion will consist of 293 units across both buildings. Units are broken down into 173 one-bedroom and 120 two-bedroom spaces.
Planned amenities include an office space, fitness center, work lounge and community hub. Plans also include an open space area for each building. One will contain a courtyard while the other will feature a pool deck.
The buildings will be three stories and 40 feet tall. The submittal indicates a variety of materials will be used. The building will have a colored stucco finish accented by horizontal lap siding, tiles, corrugated metal and vertical siding.
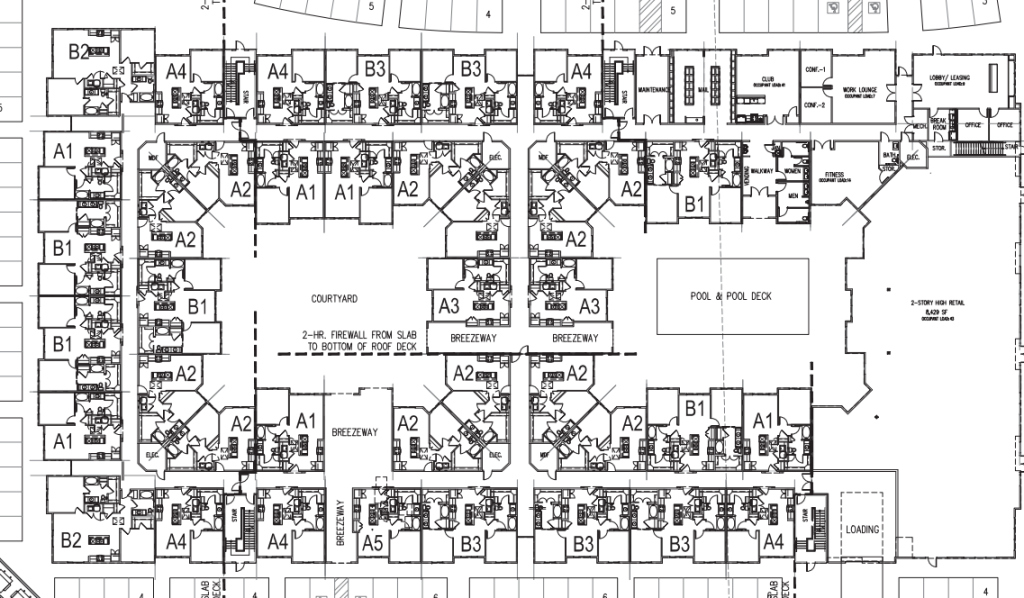
Zoning Requirements
The development consists of four separate parcels that combine for eight acres. Currently, two parcels are split-zoned Limited Commercial and General Commercial, while the other two parcels are entirely General Commercial. The development requires uniform zoning, so developers are requesting all four sites to be zoned General Commercial.
General Commercial zoning would allow for the mixed-use development, which is set to contain both a residential and retail portion. Staff found the proposed zoning fits with the existing Transit Oriented Development – High land use designation and recommended approval.
Special Use Permit & Waiver of Development Standards
A Special Use Permit is also required for the proposal, as it requests residential use in a General Commercial zone. Plans will have to meet a variety of conditions, such as commercial uses being limited to the ground floor. Residential uses are not permitted on ground floor areas that front primary public rights-of-way.
To accommodate this, developers are ensuring the commercial uses are on the ground floor and residential units are primarily on the above ground floors. However, there will be a handful of ground floor units fronting Evergreen Avenue. These will be separated by a landscape buffer and surface parking lot.
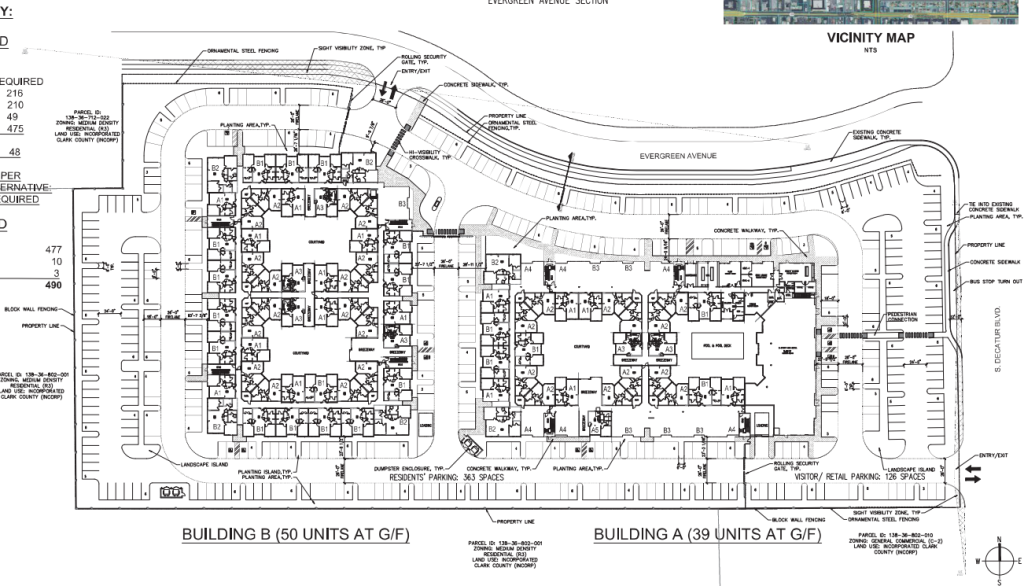
Developers are requesting a Waiver of Development Standards to reduce the required parking spaces from 476 to 467. Access to the site is to be provided from both Decatur Blvd. and Evergreen Avenue. Waivers have also been requested to change the orientation of the development and to decrease the landscape buffer requirements.
Due to the abeyance, the Planning Commission will revisit the proposal on May 13.
















