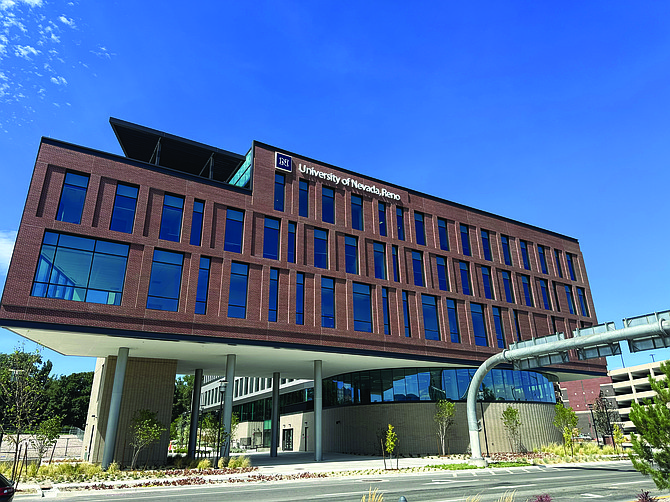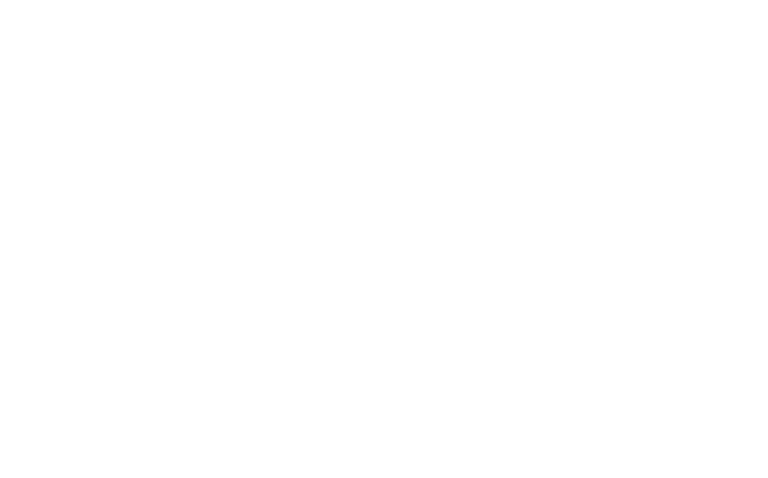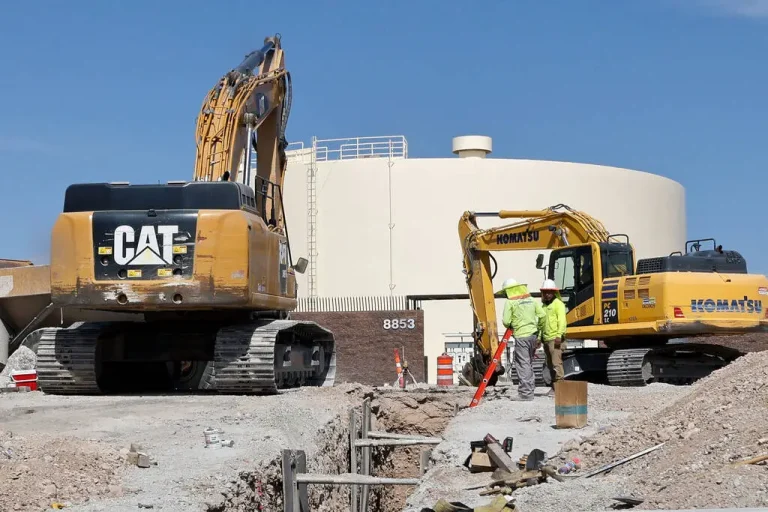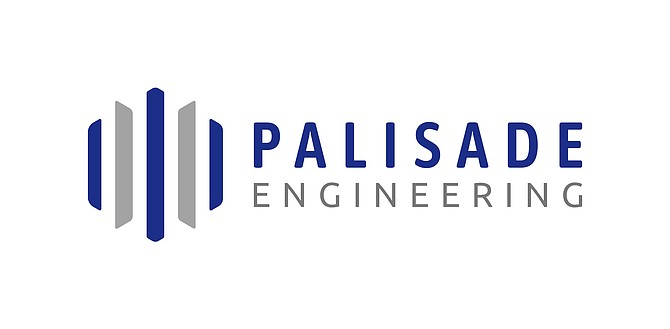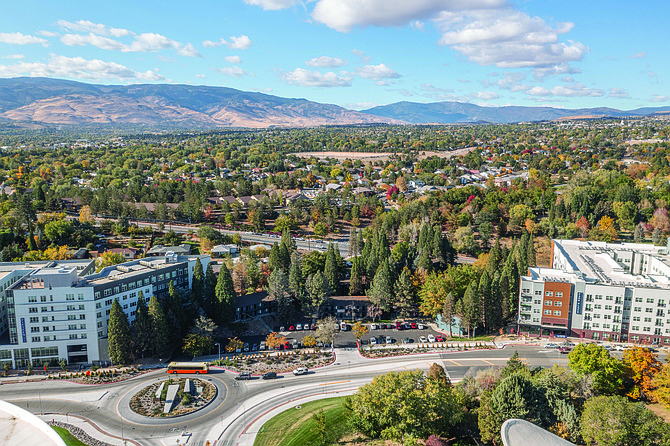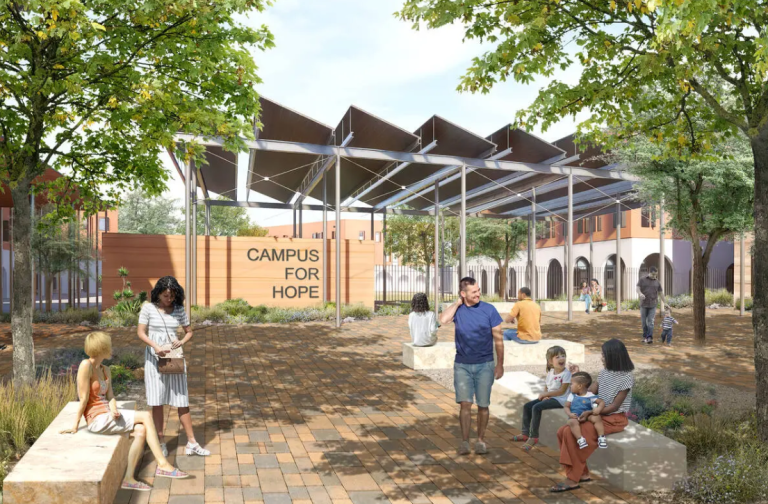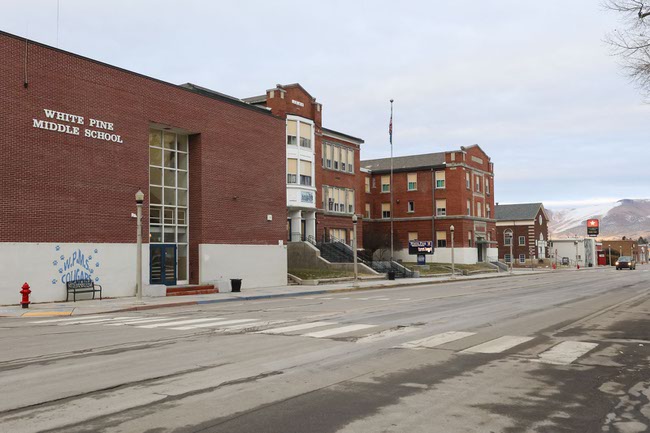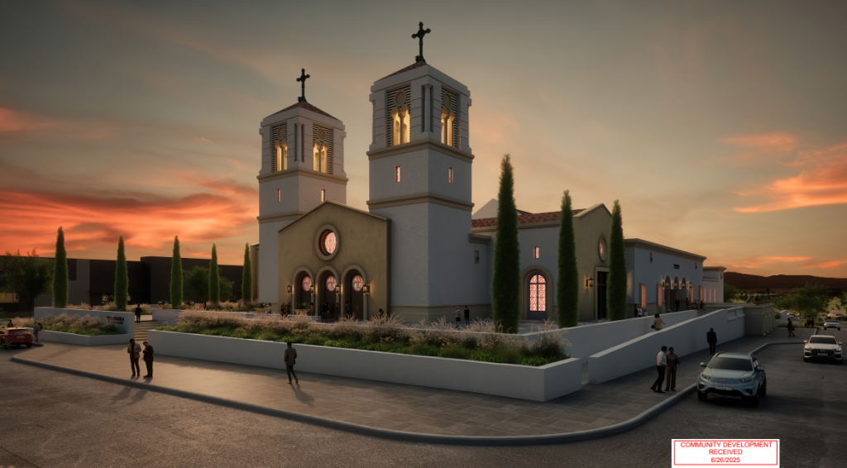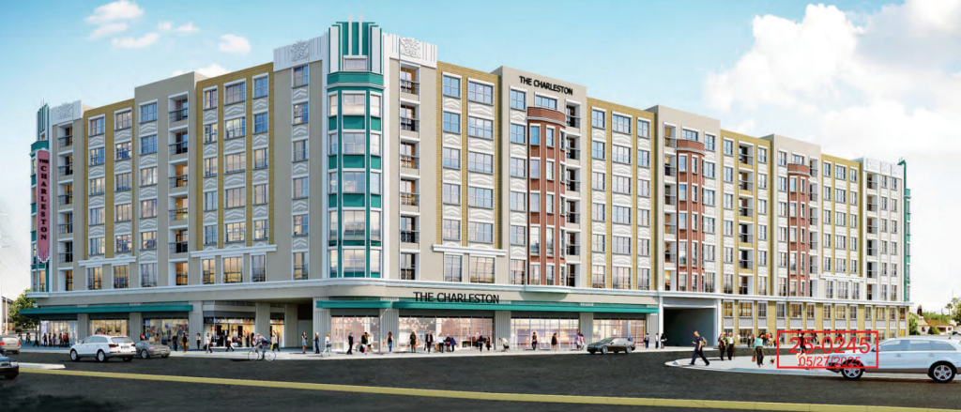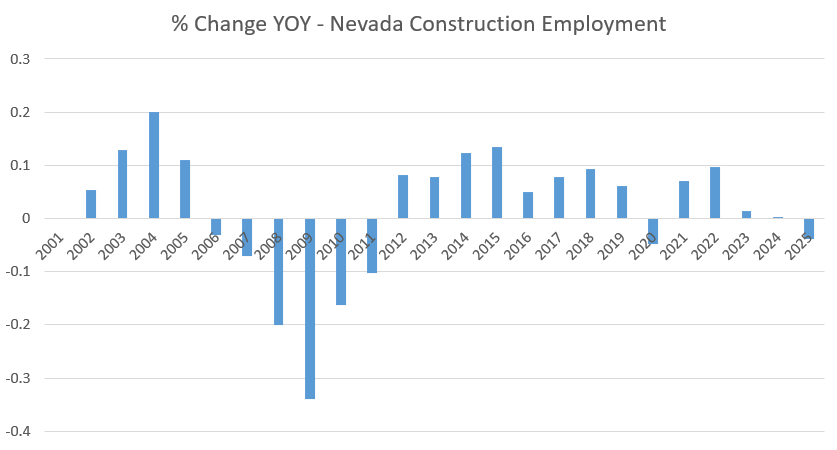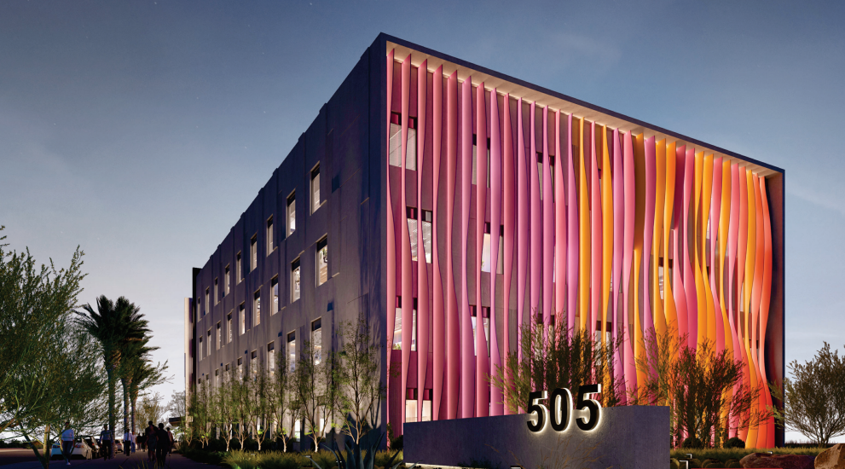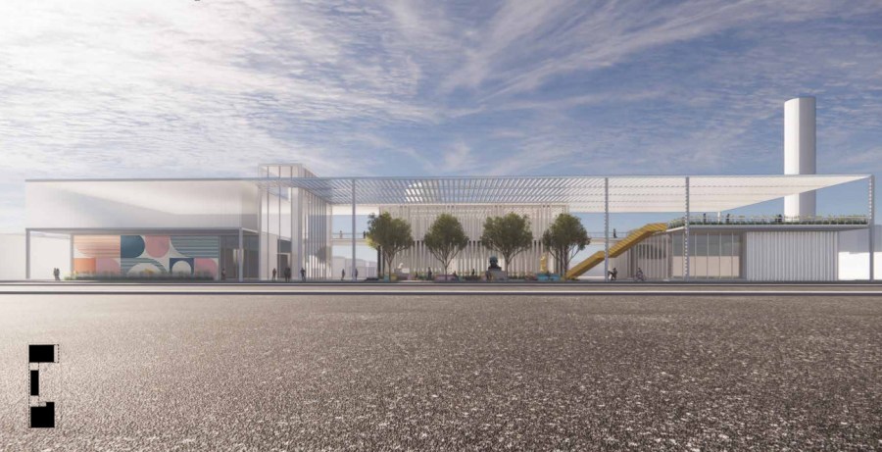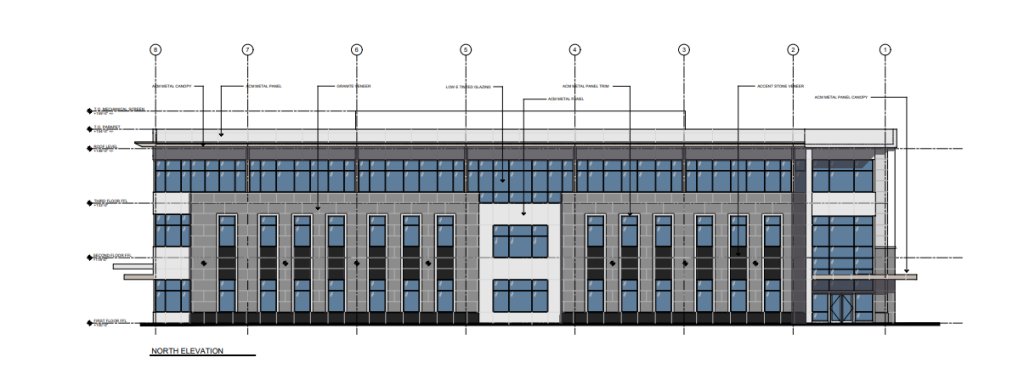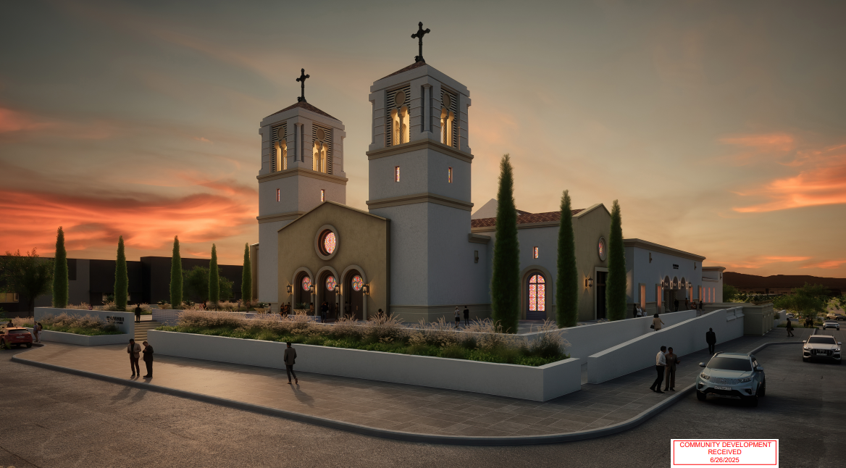The Las Vegas Planning Commission is scheduled to review Clark County School District’s request for a site development plan review and a master sign plan for the proposed Matt Kelly Elementary School Replacement.
The property is owned by the Clark County School Board of Trustees, while CCSD is the applicant. Design documents list KME Architects as the architect.
Lage Design Inc. is the landscape architecture firm on the project. The justification letter lists CORE Construction as the Construction Manager at-risk. The overall budget for construction costs is slightly more than $26.9M.
The 4.3-acre site is located at 1900 North J St. in Las Vegas. The site is currently zoned C-V (Civic). Plans indicate the replacement school will have two stories and a total of 79.3KSF. The first floor will be 48.5KSF, while the second floor will be 30.9KSF.
The new building will have a maximum height of 45 feet and a total of 21 classrooms. CMU and painted metal accent walls are planned around the building to offset it from nearby residential properties and Kianga Isoke Palacio Park. The property is designed to have flat roofs with parapets.

Plans also include a new playground consisting of “asphalt play areas, a synthetic turf area, one new basketball court, tetherball, a circular running track, an outdoor amphitheater, outdoor gardens, and new shade structures adjacent (to) the asphalt play areas.”
Guidelines for elementary schools in Las Vegas require three parking spaces per classroom. The site also includes four ADA spaces, which brings the grand total to 67 parking spaces. The new design implements two separate parking lots accessible via four distinct driveways.
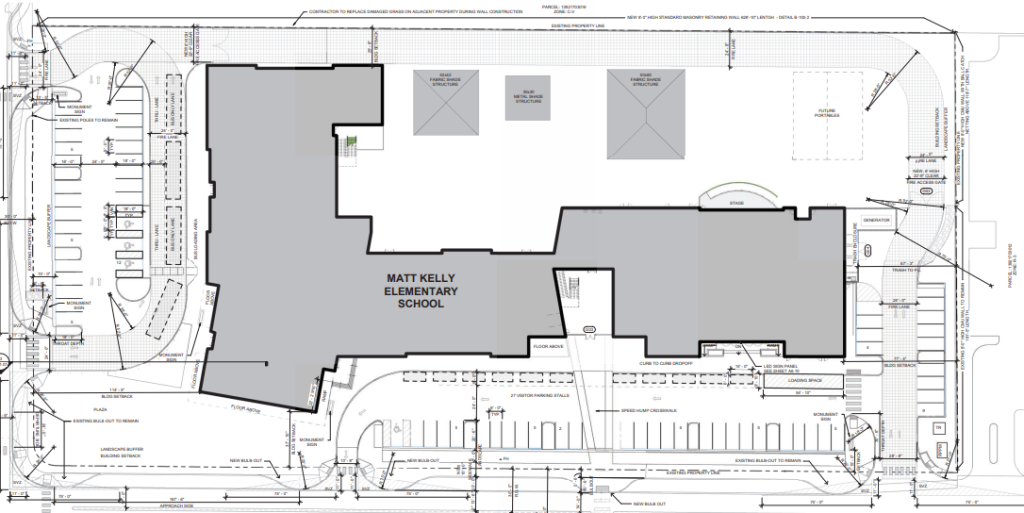
The southern parking lot will have two driveways off Doolittle Avenue. The eastern accessway will be ingress/egress, while the western accessway is to be egress-only. The southern parking lot will feature the student pick-up/drop-off area.
The other parking lot will lie further to the west. It will have two accessways off J Street. Both the southern-most and northern-most accessways will accommodate ingress/egress traffic.
The current aging elementary school will be demolished to make way for the new building.
Project History and Planned Timeline
The currently standing school was originally constructed in 1960, according to the justification letter prepared by CCSD. The 2024-2025 school year saw the school with a maximum capacity of 388 students, while the school currently serves 330.
If all goes according to plan, the new school is expected to begin construction after the 2025-2026 school year ends to mitigate educational disruption. Construction is expected to finish prior to the 2027-2028 school year. While construction is ongoing during the 2026-2027 school year, students will spend the year at a “temporary swing campus.”
Staff was supportive of the proposed replacement, saying the design was a good use of a space that is typically small for elementary schools. City staff, therefore, recommended approval.















