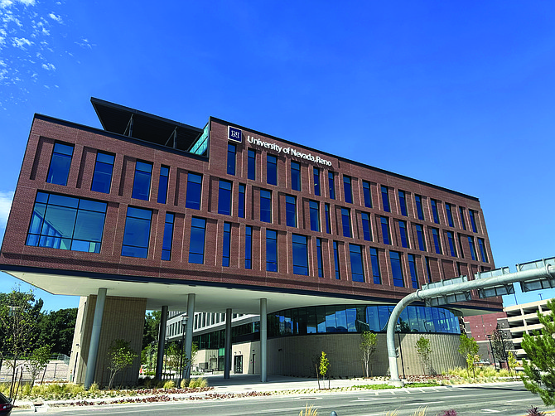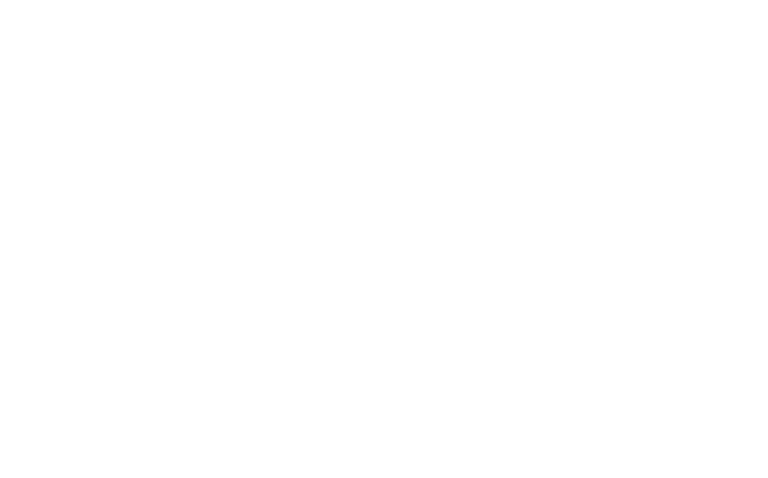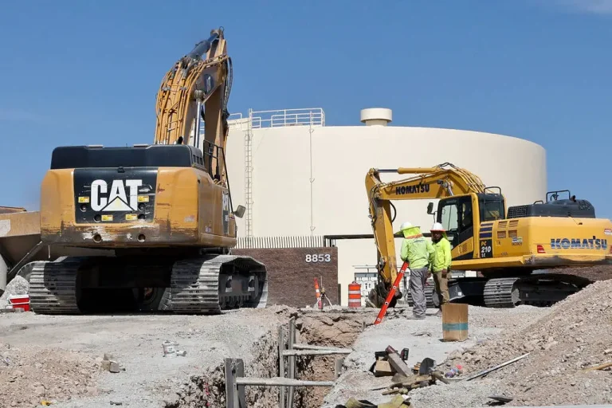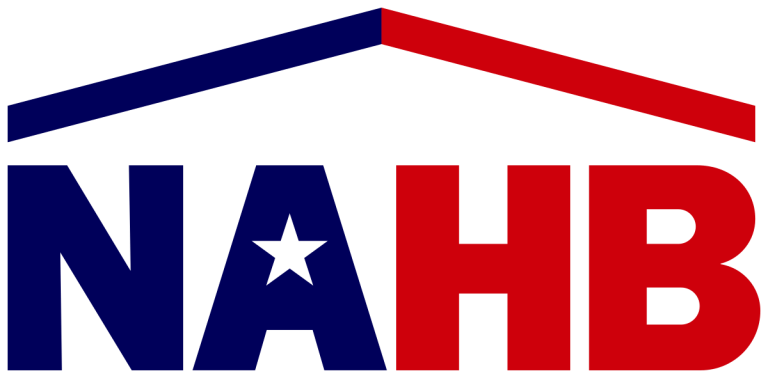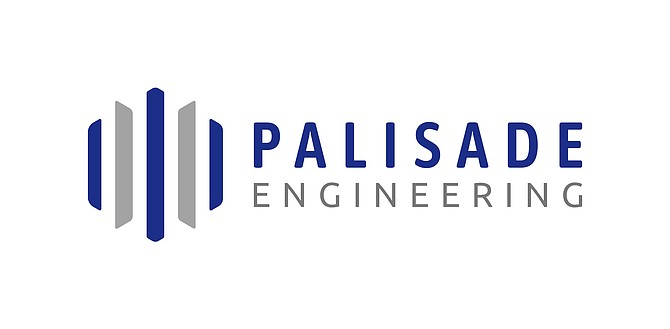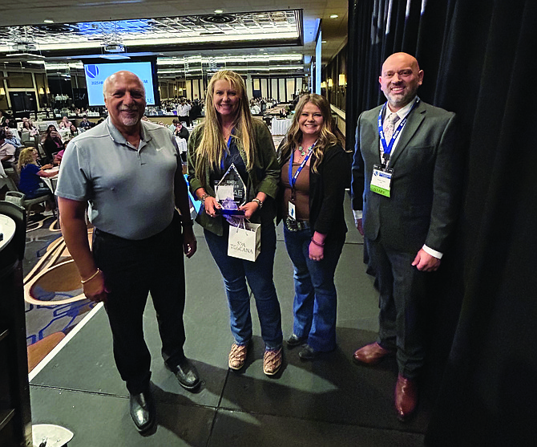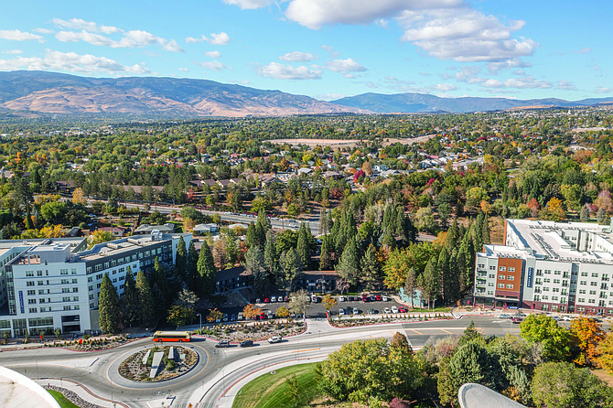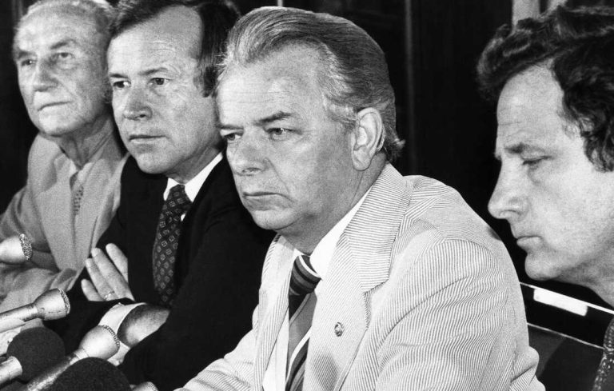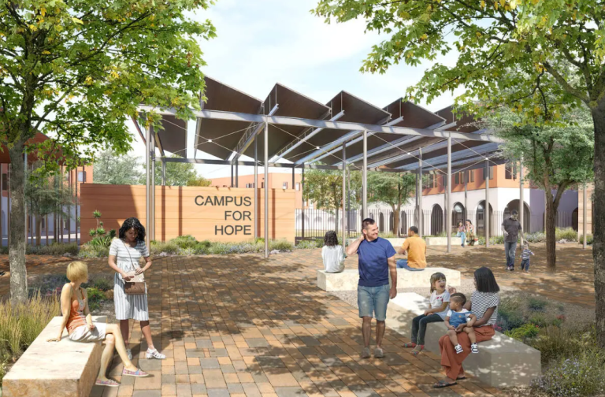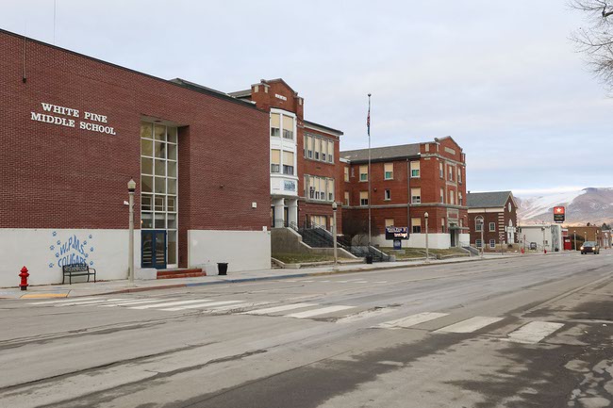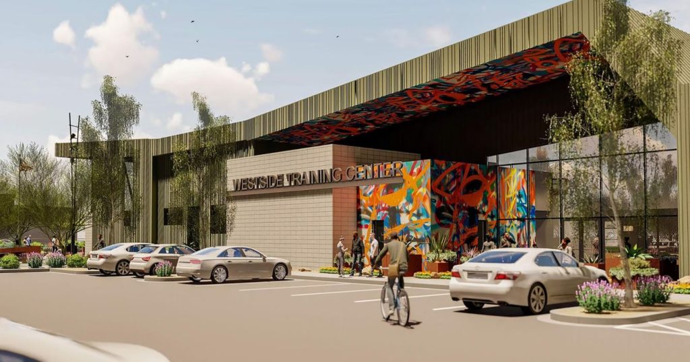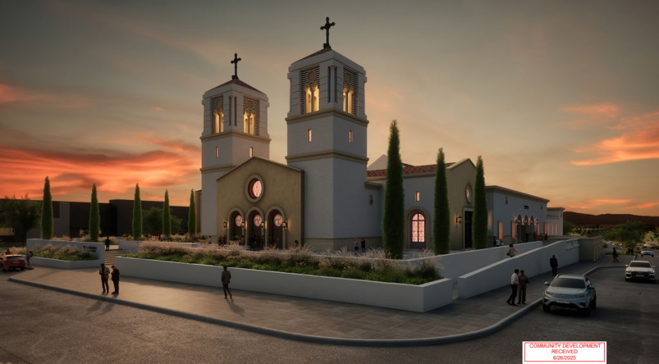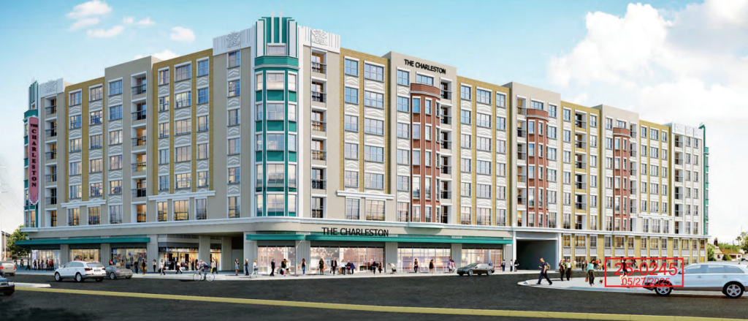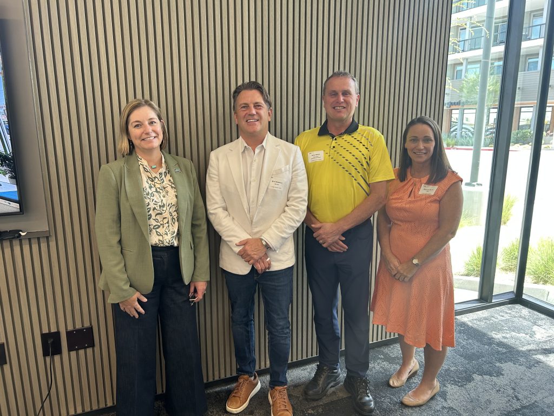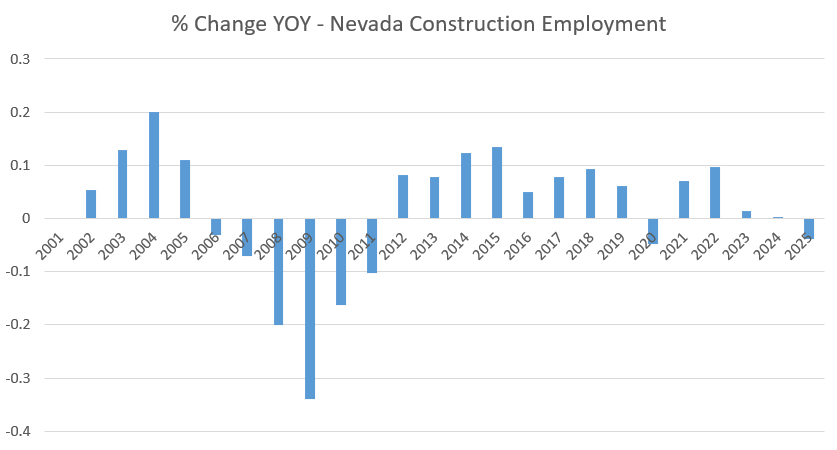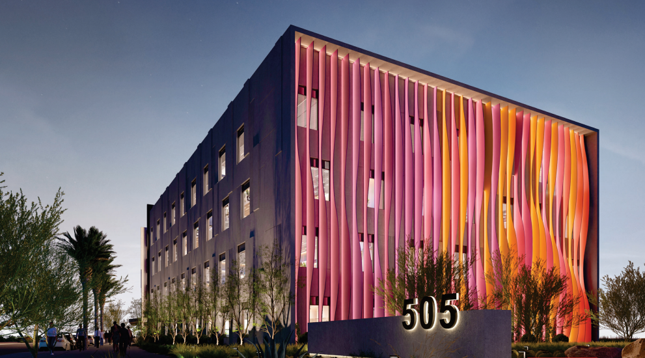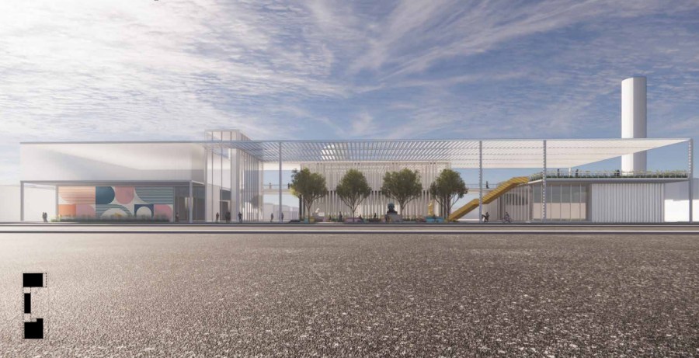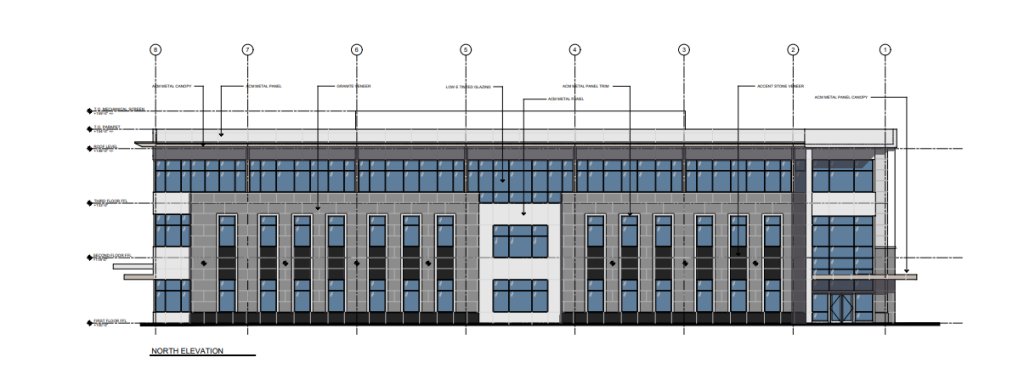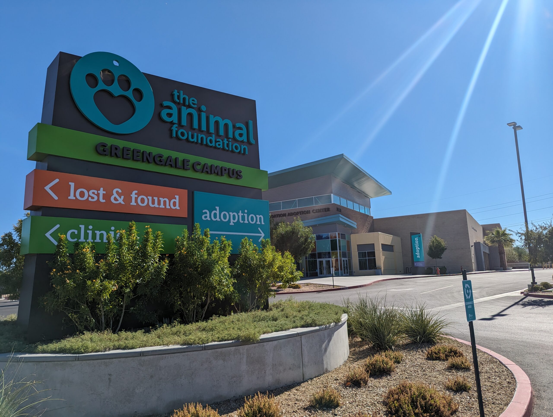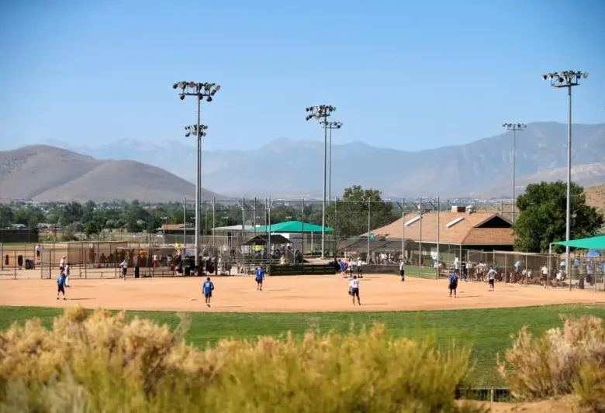The City of Las Vegas and City Parkway V have released a request for proposals for a 3.4-acre site in the Symphony Park district of downtown Las Vegas.
More specifically, Las Vegas is seeking a developer to enter a Disposition and Development Agreement to construct the mixed-use building. The RFP specifies the area as Symphony Park Parcels J/K.
Mandatory Requirements
Seven mandatory requirements are included in the RFP.
The first requirement is to propose something that is compatible with the other developments in Symphony Park. Symphony Park is described as “An oasis within downtown Las Vegas. It’s an established, thoughtfully planned district that serves as the cultural heart of the city. Distinct from the energy of the Strip and the bustle of downtown, it offers a more measured, upscale atmosphere that reflects Las Vegas’ vision and commitment to quality, design and community.”
Las Vegas is seeking a rather dense design, as the next requirement stipulates the building must be a minimum of three stories tall. It goes on to encourage mid-rise and high-rise designs.
Another requirement is to incorporate parking in the design of the building. Designated parking must include additional space for the medical office building west of the property. The MOB requires roughly 200 spaces, which include ground floor and ground floor handicapped spaces. The City is willing to negotiate parking between itself, the developer and the developer of the MOB.
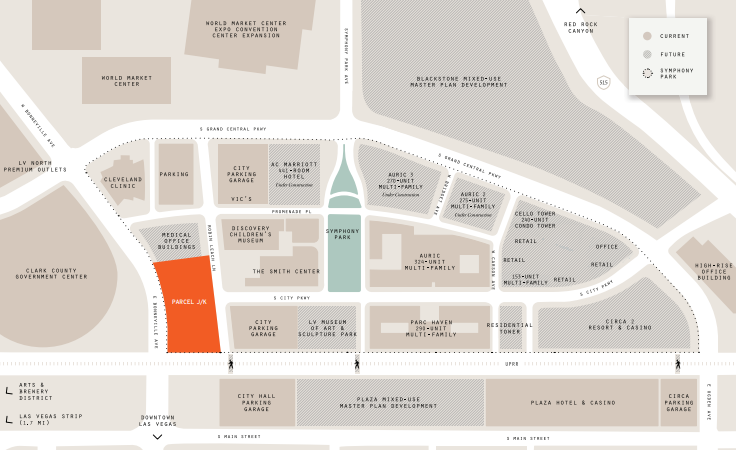
The ground floor must also contain an “active use” development in line with the Symphony Park Design Standards and Symphony Park Master Association Charter. The RFP included retail as an example of an active use development.
Potential developers must demonstrate how their proposal would interact with the adjacent MOB building. Furthermore, the building and its respective entrance must be designed to “create a seamless look for that block.” The final requirement is to include a landscaping plan.
Proposal Components
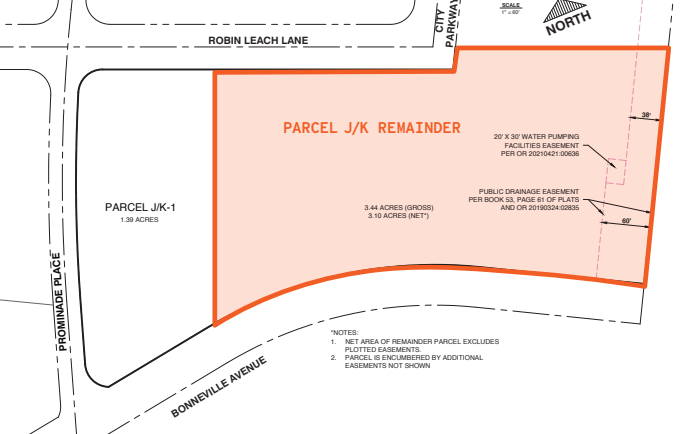
On top of the mandatory requirements, the RFP packet included various components to incorporate.
Proposals must include a description of the project, its site layout, and potential tenants and uses. Landscaping, parking and its integration with the nearby MOB and neighborhood must be discussed as well.
Other elements include a pro forma discussing financing and other construction details, purchase price and related terms, and the ideal construction timeline.
Potential developers must also include biographies of themselves and the development team. More specifically, Las Vegas is searching for biographies on individual team members. The City would also like a background on the development team and a portfolio of some of its completed projects.
Submittal Details and Timeline
Submittals are to be evaluated based on the project elements and the provided timelines and project readiness. City officials may request a presentation of proposals. If the City requires a presentation, it will be scheduled in early September.
The submittal deadline is the evening of Aug. 28. According to Las Vegas staff, the City will commence the vetting process on Aug. 28. Once the vetting process is done, the developer will be selected.
Developers must submit both a hard copy and an electronic file to the Economic and Urban Development Department. The department is located at 495 S. Main St. on the sixth floor. Electronic copies should be emailed to treich@lasvegasnevada.gov.
Land will only be transferred to the selected developer once the project is “permit-ready” and has proof of financial backing. Construction is anticipated to begin roughly 14-16 months after the selection of the developer.
Additional Background and Easements
The Symphony Park district is centered on a variety of uses that complement one another. The RFP specifies the area blends residential, office, retail, hotel, art and entertainment.
The 100KSF MOB is set to break ground next year. It will share a portion of Parcel J with the requested development.
Every landowner in the area is a part of the Symphony Park Master Association and must pay annual assessments. The assessments cover common area maintenance, insurance, financial audits, Association management and other items in SPMA’s budget.
The proposed site is currently undergoing environmental remediation from an Environmental Protection Agency grant. The site holds several easements. Some are held by the Las Vegas Valley Water District that were created for a building that was never constructed. These easements are eligible to be “right-sized” to fit the new development.
A sewer easement lies on the site’s southern boundary, which is unable to hold a structure. The SEC contains a water pumping station for the district.
















