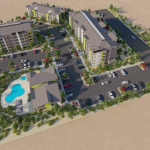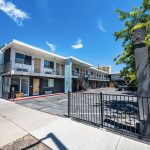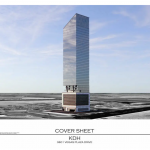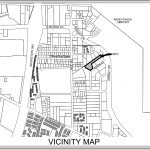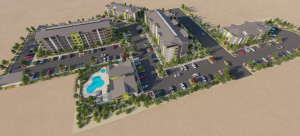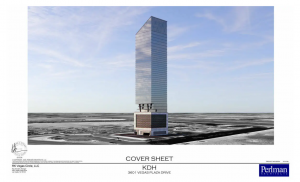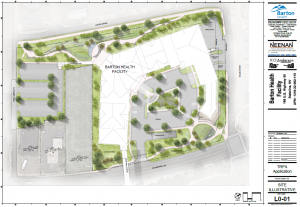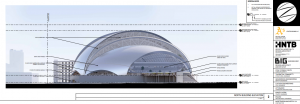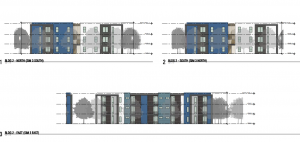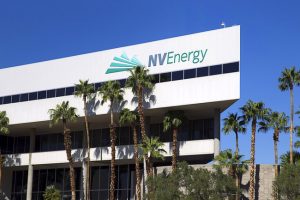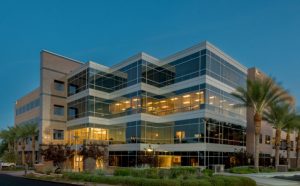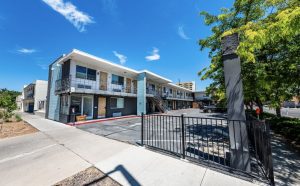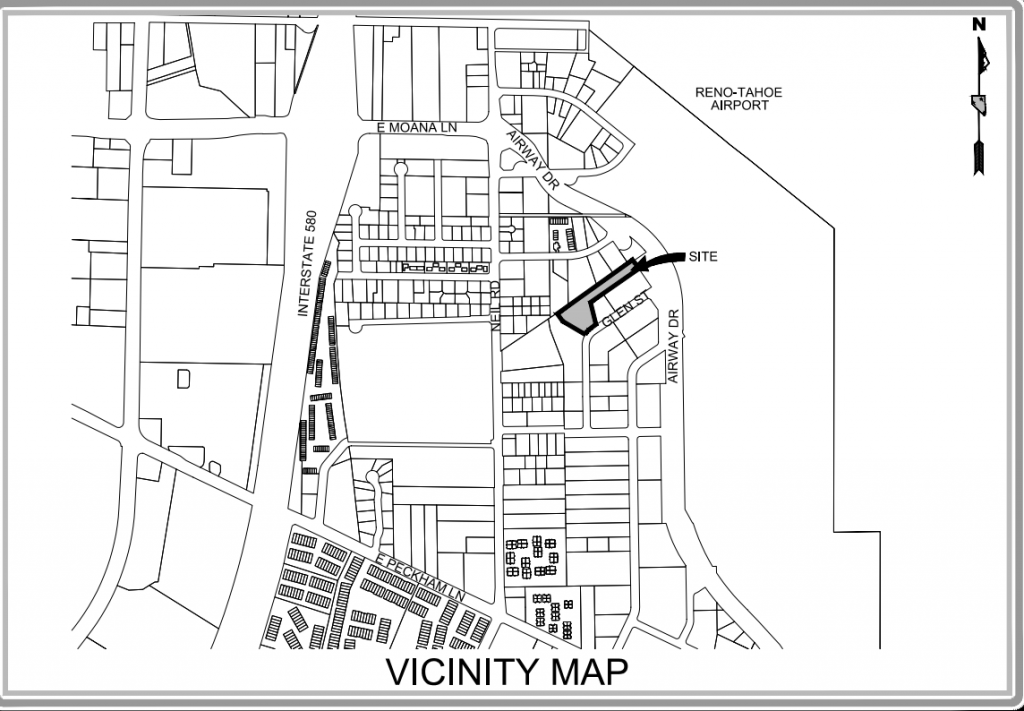
Credit: Sanbell Engineering
Facilities Management, Inc. submitted a site plan review to the Reno Planning Commission for its office/warehouse project at 3855 Glen St.
The nearly 1.6-acre site is approximately 670 feet north of the intersection of Glen Street and Model Way. Currently, the site is zoned Mixed Employment. If constructed, the two-story building will be 34 feet tall.
The parcel is currently vacant with no existing structures. To the north and east of the site are existing residential properties. Toward the south is an undeveloped open space. To the west is the existing Mariposa Academy.
The ground floor will consist of 1.1KSF of office space and 8KSF of warehouse space. The second level of the property will consist of nearly 2.8KSF of office space. In total, the building will be 11.9KSF. The first phase of the project is estimated to cost $3.5M.
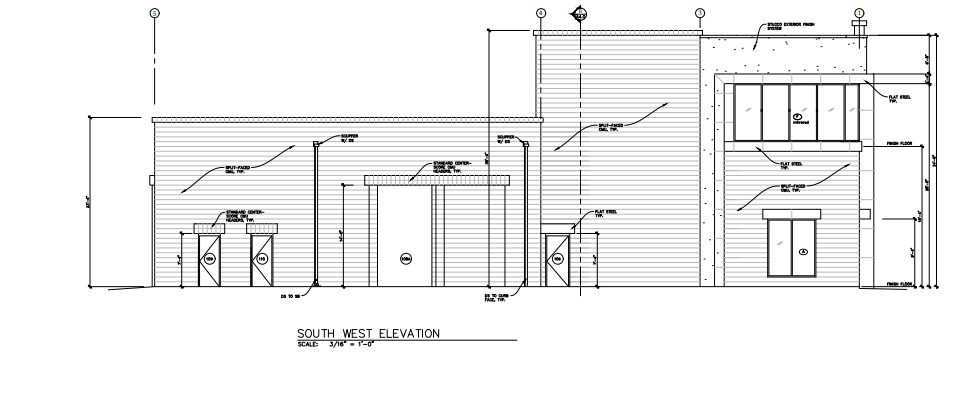
The warehouse will feature a 16-foot clear span, and the office will have a 10-foot clear span. The building will utilize windows to capture a transparent motif.
Thirty-four parking spaces will be provided. Three parking spaces will be ADA-accessible. The property will also offer four bicycle spaces.
Developers intend for the project to be built in multiple phases. The site plan review was submitted for Phase One. According to Mike Richardson of FMI, the company is both developing and acting as the general contractor for the first phase of the project.Any future phasing will contain required streets, utilities, landscaping and improvements, according to the submitted documents.
Upon full build-out, the entire building will be approximately 52KSF. The next phases are intended to be developed through a build-to-suit process.
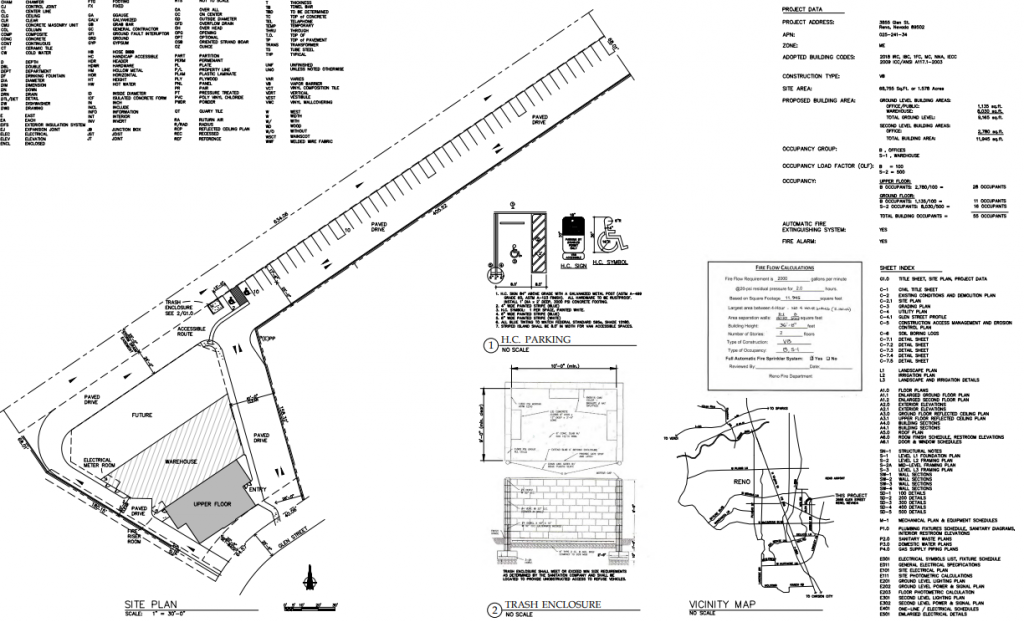
The owner of the project is FMI. The architect is Robert M. Darney, Architect. The civil engineer is Sanbell Engineering. The structural engineer is Wayne H. Reid, S. E. The mechanical engineer is Truckee Mechanical LLC. The electrical engineer is Jensen Engineering Inc.,and the plumbing contractor is New Leaf Plumbing & Mechanical Engineering.
A hydrology report by Sanbell was included in the site plan review that concluded the proposed system will be able to collect and convey the runoff generated by the development.
The site plan review also included a Sewer Will-Serve Application, which is required to request sewer service from the City of Reno. The application demonstrates the project intends to sewer in either the Reno Stead Water Reclamation Facility or the Truckee Meadows Water Reclamation Facility.
The Reno Planning Commission allowed public comments on the project through Jan. 3, 2025.
