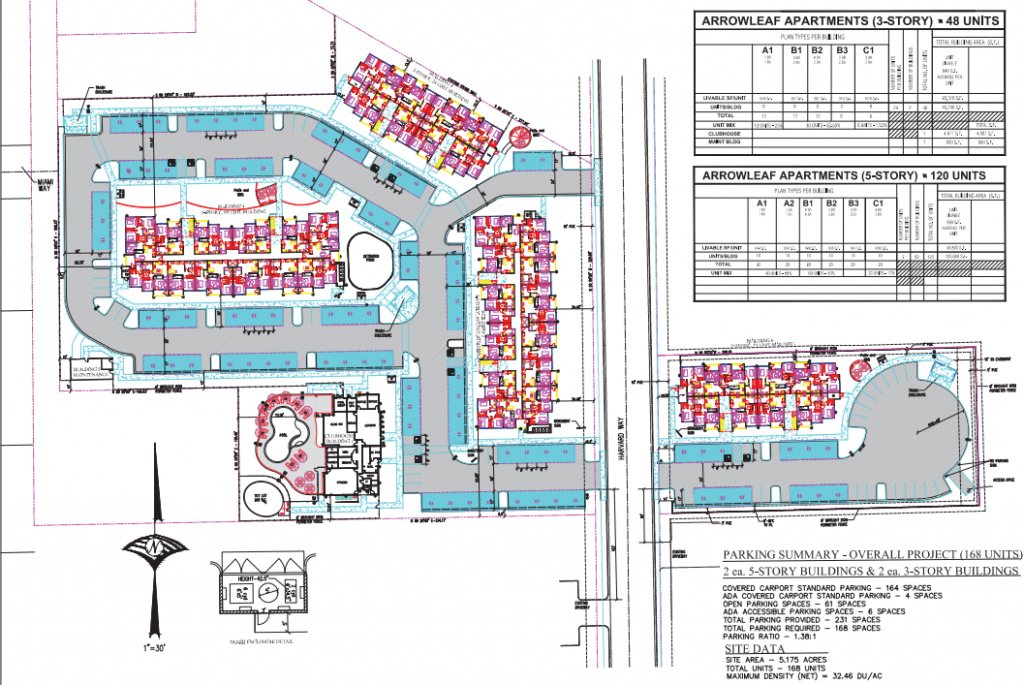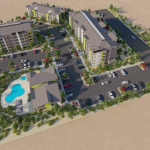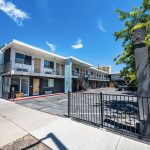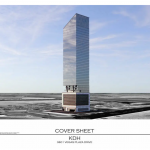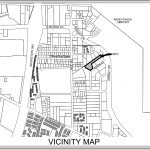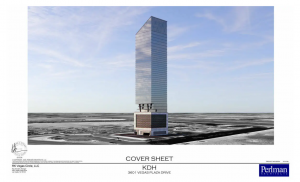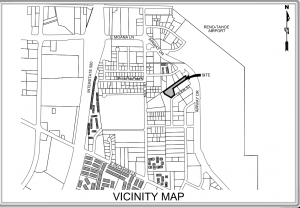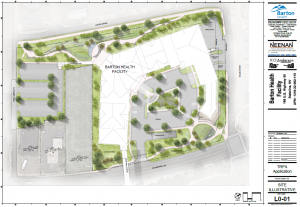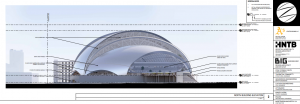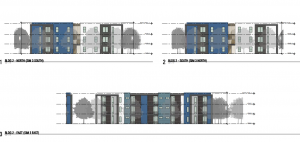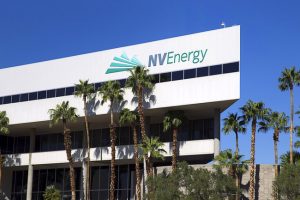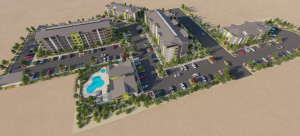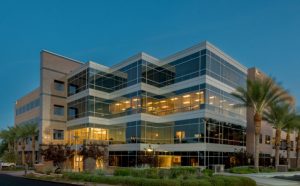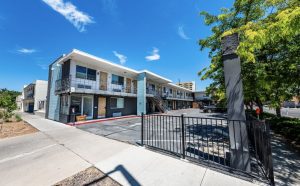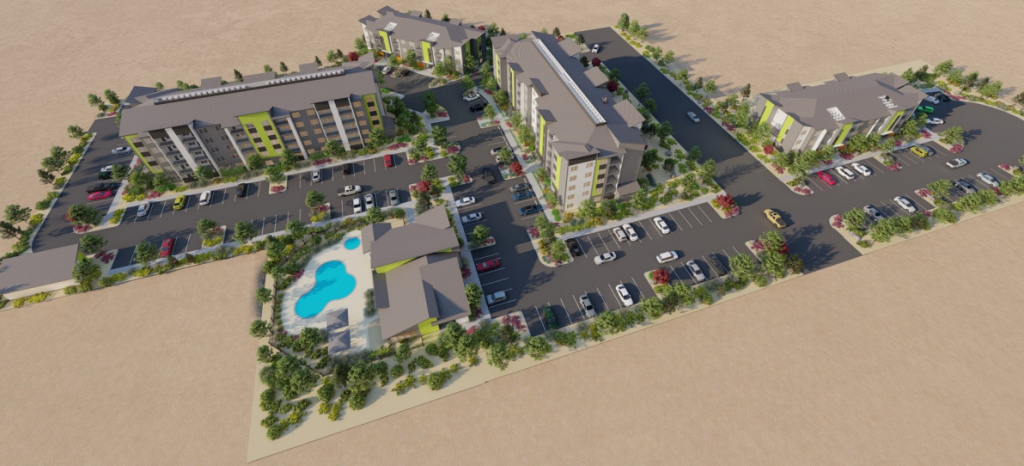
Credit: 1085 Group LLC
The Reno Planning Commission unanimously recommended approval for a conditional use permit for a 168-unit affordable/workforce housing apartment complex called ArrowLeaf Apartments on both sides of Harvard Way.
Subsequently, the Reno City Council at its Dec. 11 meeting unanimously decided to accept the planning commission’s recommendation and referred the project for a second meeting and adoption. A preliminary plan was made by 1085 Group, LLC. The applicant is listed as Airleaf L.P. and the property owner is MAG Properties, LLC. The developer and parent company of the design firm is Pacific West Companies.
The affordable multifamily development will be situated on a 5.2-acre site about 550 feet north of the intersection of Harvard Way and Vassar Street. The 5.2 acres consist of 11 different parcels. Immediately to the north, east and west of the property are commercial uses. To the south lie more apartments on Harvard Way.
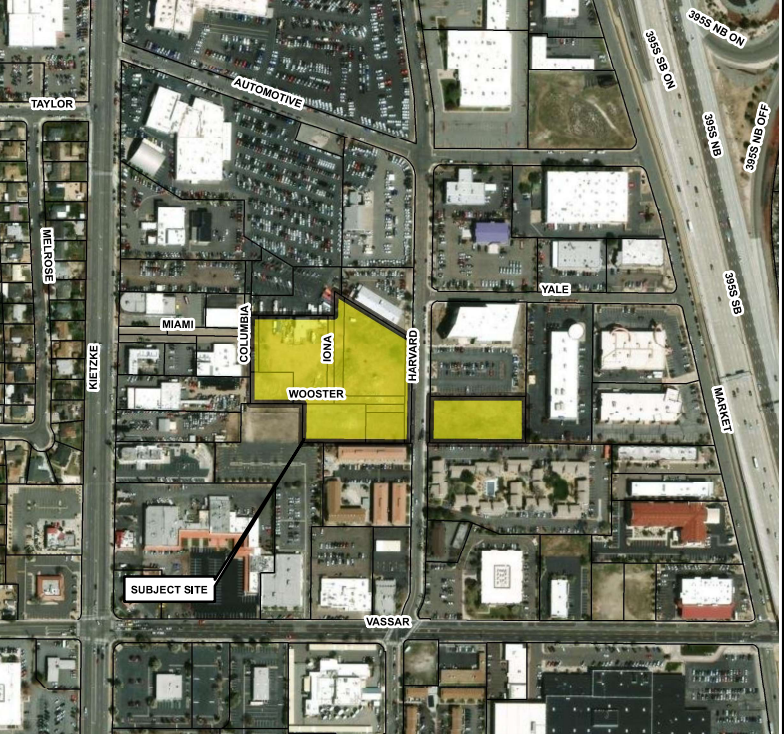
The location is undeveloped, aside from a vacant single-family residence on one of the parcels. The conditional use permit is necessary for the construction of the affordable multifamily development. Conditional use permits are required for proposals with 100 units or more.
The 168 units will be spread across four buildings. The complex will also contain a clubhouse and maintenance building with a bike repair area. Two of the buildings will be three stories and contain 24 units each, while the other two buildings will be five stories and contain 60 units each.
The three-story buildings will be 29 feet tall, while the five-story buildings will be 49 feet tall.
Combined, there will be 52 one-bedroom units, 90 two-bedroom units and 26 three-bedroom units. The 4.4KSF clubhouse will contain a leasing center, offices, club room, fitness center and pet spa. The apartment complex will also contain 231 parking spaces, though only 168 were required. There will also be 50 bicycle parking spaces.
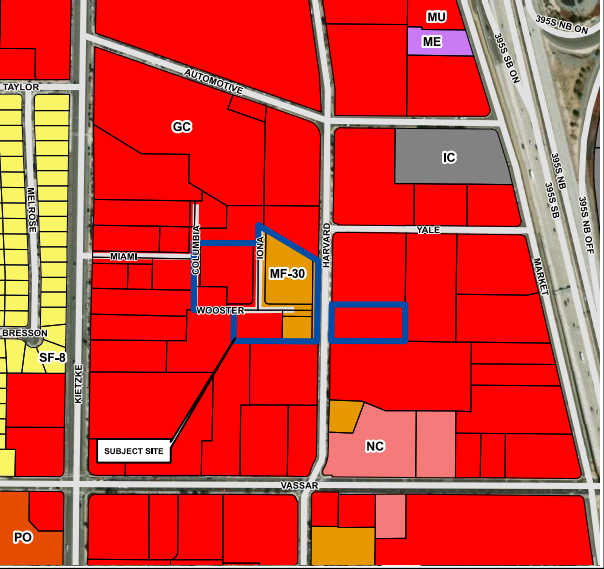
The complex will also contain an outdoor pool, a tot lot and three BBQ patio areas. A condition of approval will enforce limited hours to the pool due to its proximity to the existing apartments south of the project.
Due to the surrounding developments at the location, utilities and public services are in place for the immediate area and can be extended to the site. Local schools are also under capacity and can accommodate students from the proposed complex.
The staff report also highlighted the key project issues as “compatibility with surrounding uses and site design.” The report goes on to say, “These issues have been mitigated through project design, code compliance, and/or conditions of approval.”
One of the conditions will enforce construction to take place in restricted hours to reduce impacts on nearby residential units. Another condition will require a screening fence or wall to prevent headlights from shining into windows of other apartments.
Other conditions include the requirement of the site being zoned General, documentation indicating the project will be affordable for 30 years or more, a letter indicating the project is meeting the conditions, and an application for a building permit to be submitted within 18 months of approval of the conditional use permit.
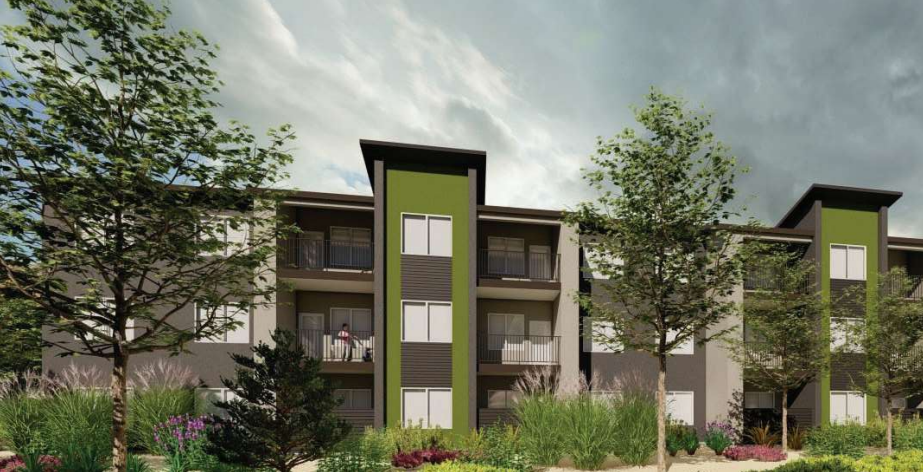
If constructed, the units will be dedicated as “affordable” for a period of 30-50 years. The Nevada Housing Division will determine the length of time the complex will be deemed affordable. Rent will be 40%-70% of the area’s median income. A regulatory agreement will be made with the property to ensure its affordability.
A separate zoning map amendment application was heard and recommended, which would rezone a portion of the property from MF-30 to GC. The rezoning would provide consistent zoning throughout the property.
The documents indicated when the project was presented at the Nov. 5 Ward 3 Neighborhood Advisory Board meeting, certain members had concerns regarding traffic, parking and noise. The submittal document also noted the development is not expected to have a high traffic generation.
