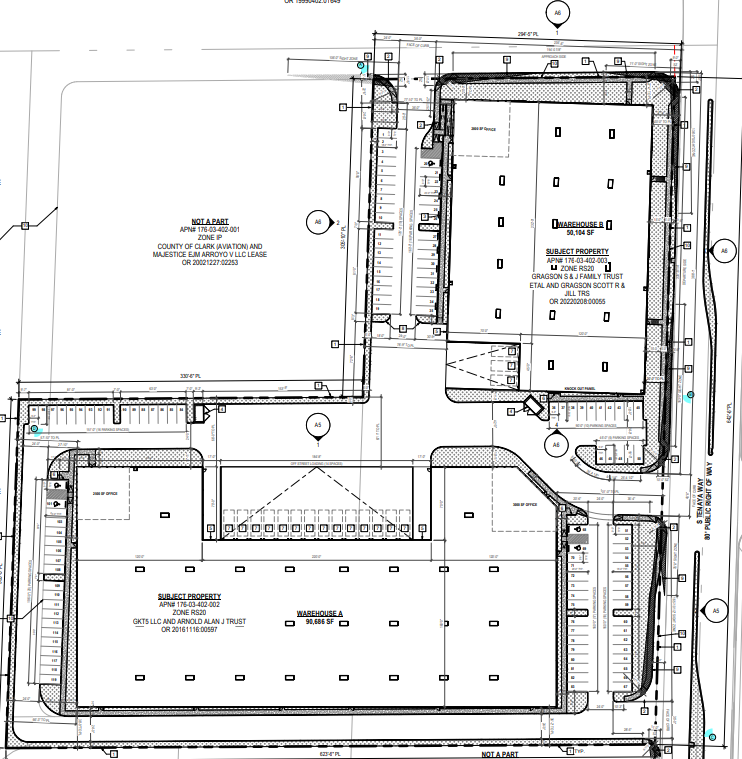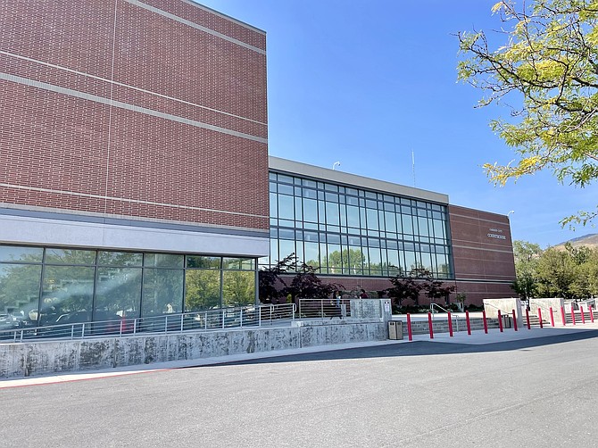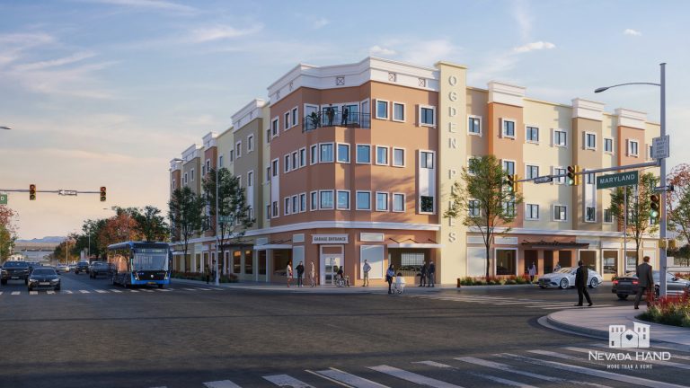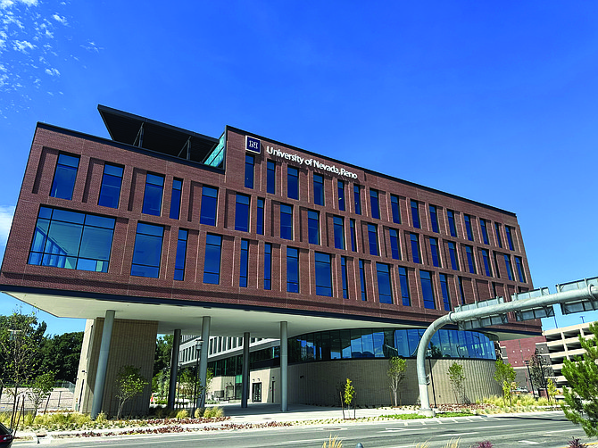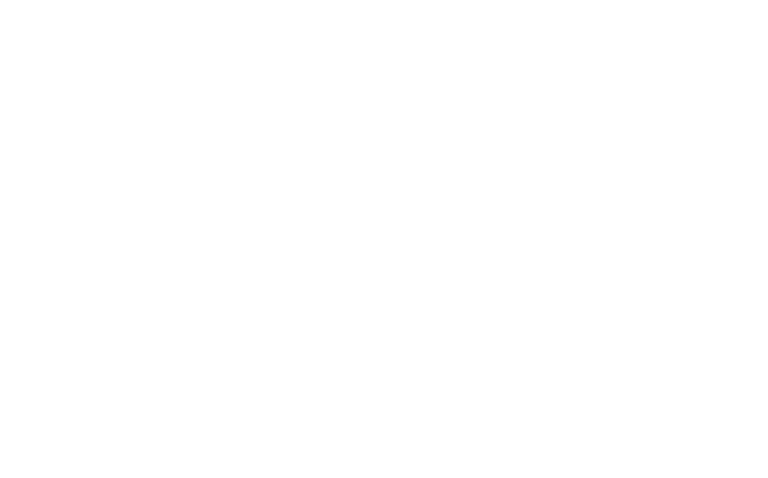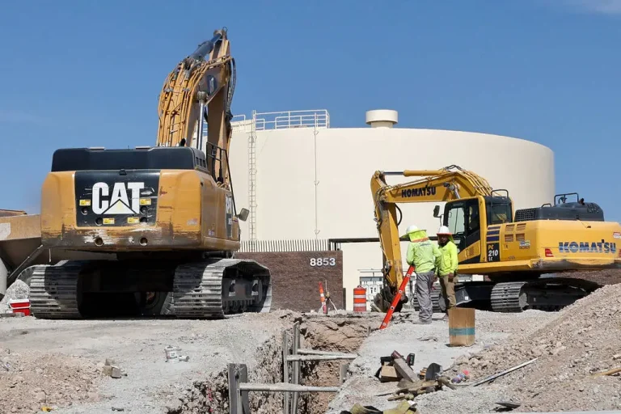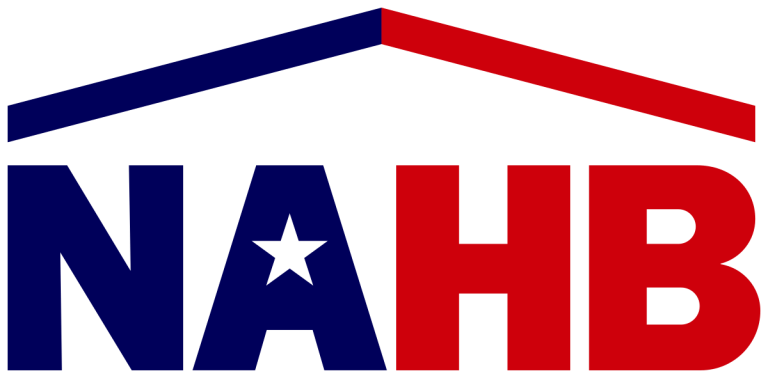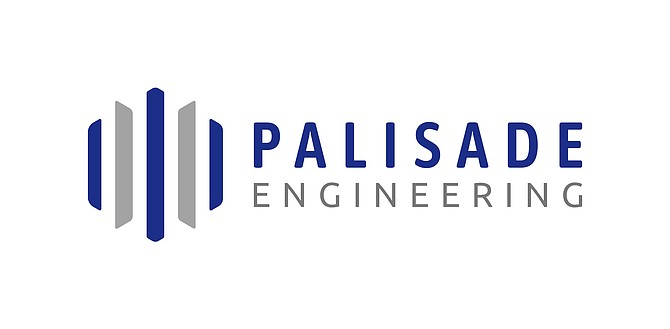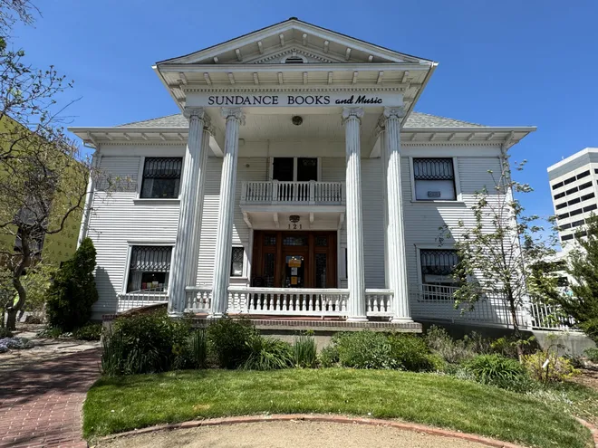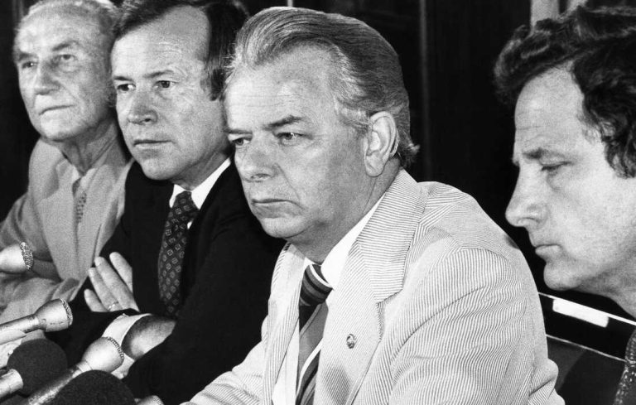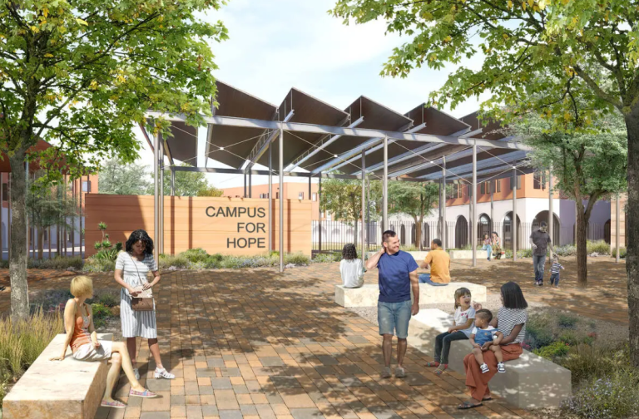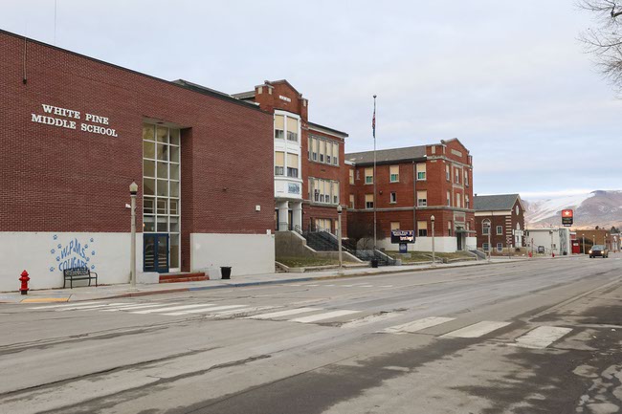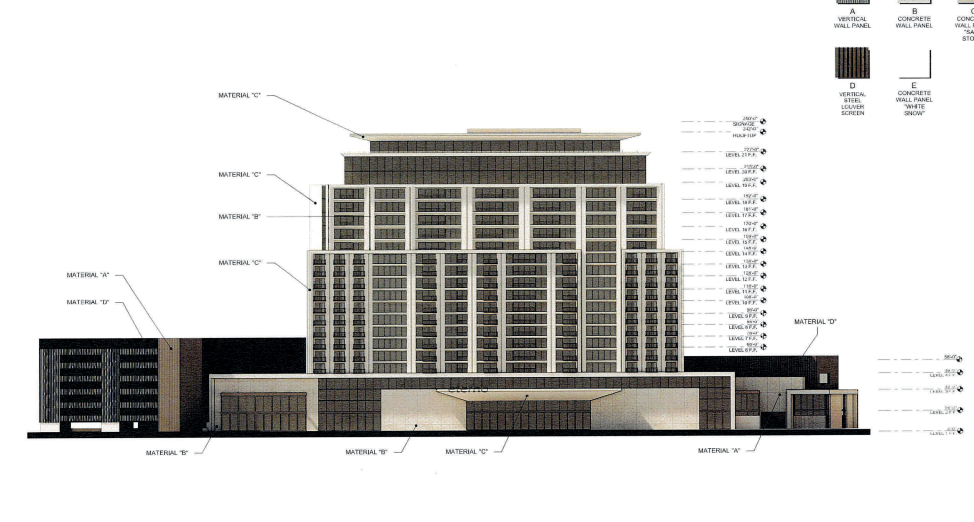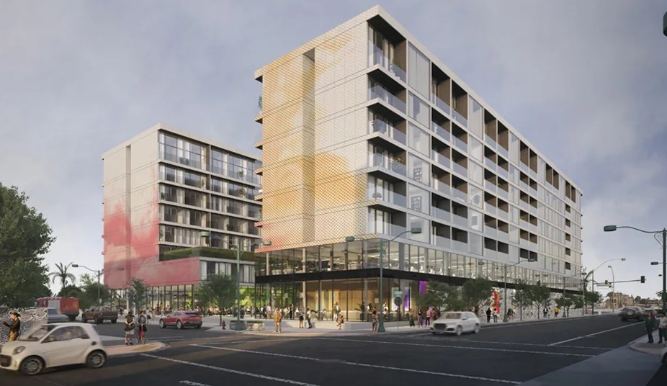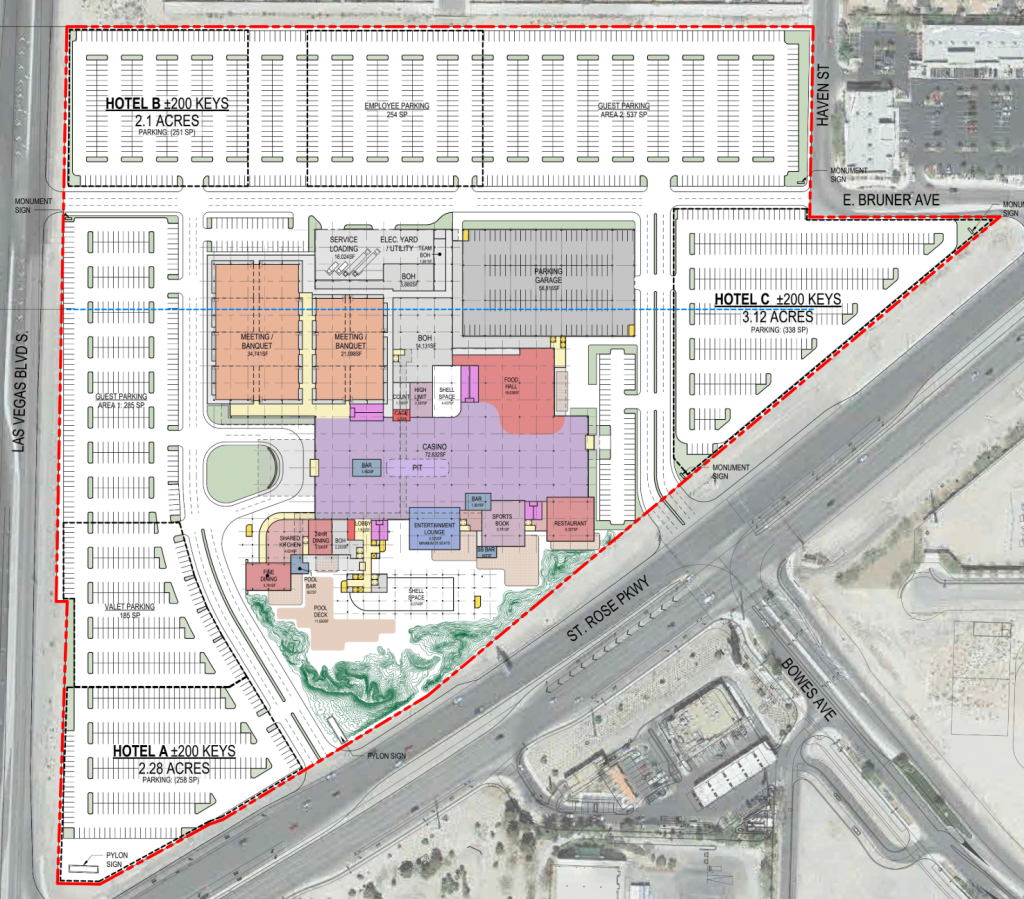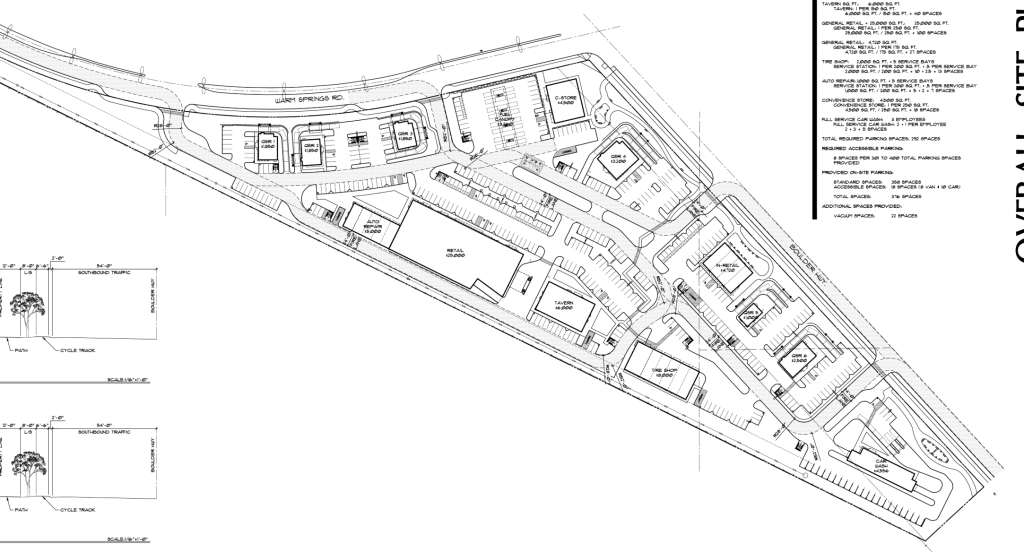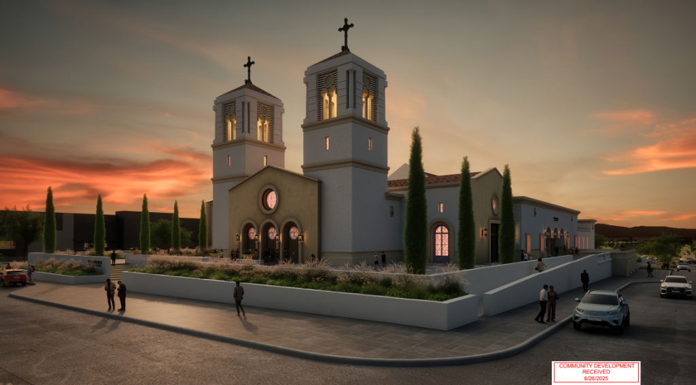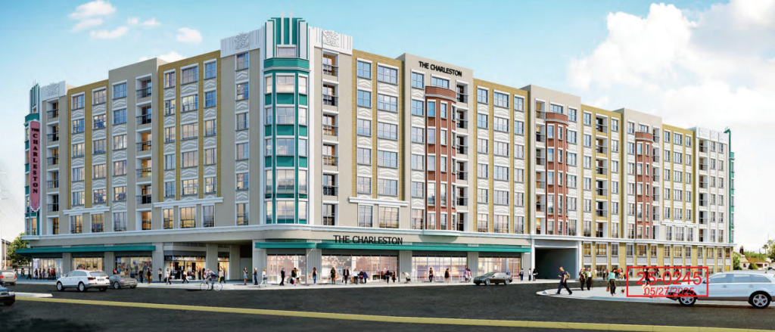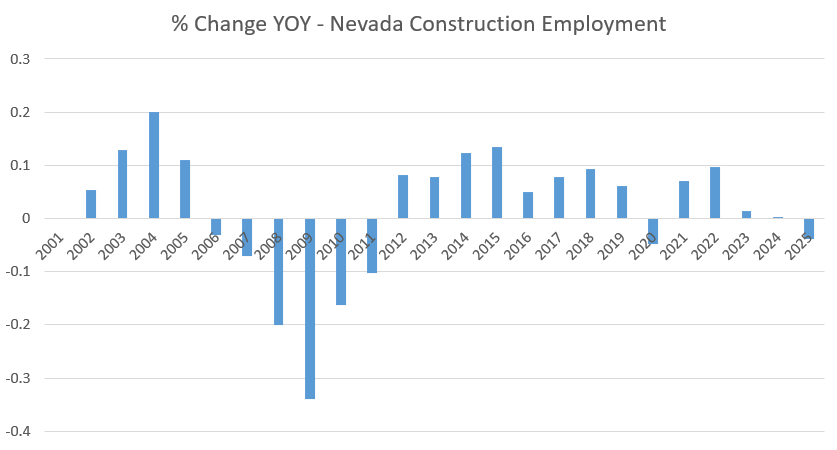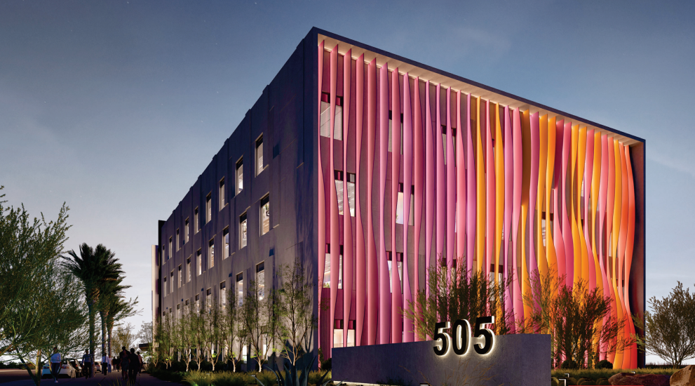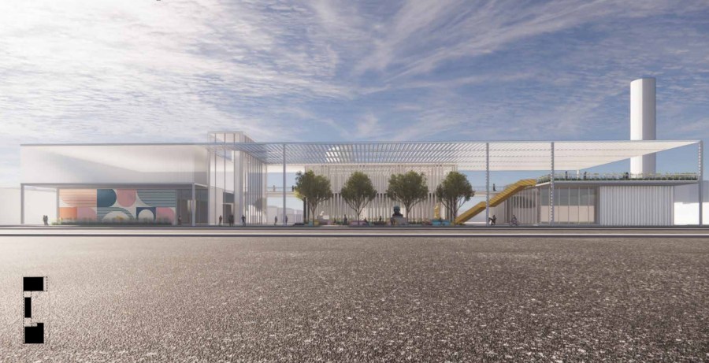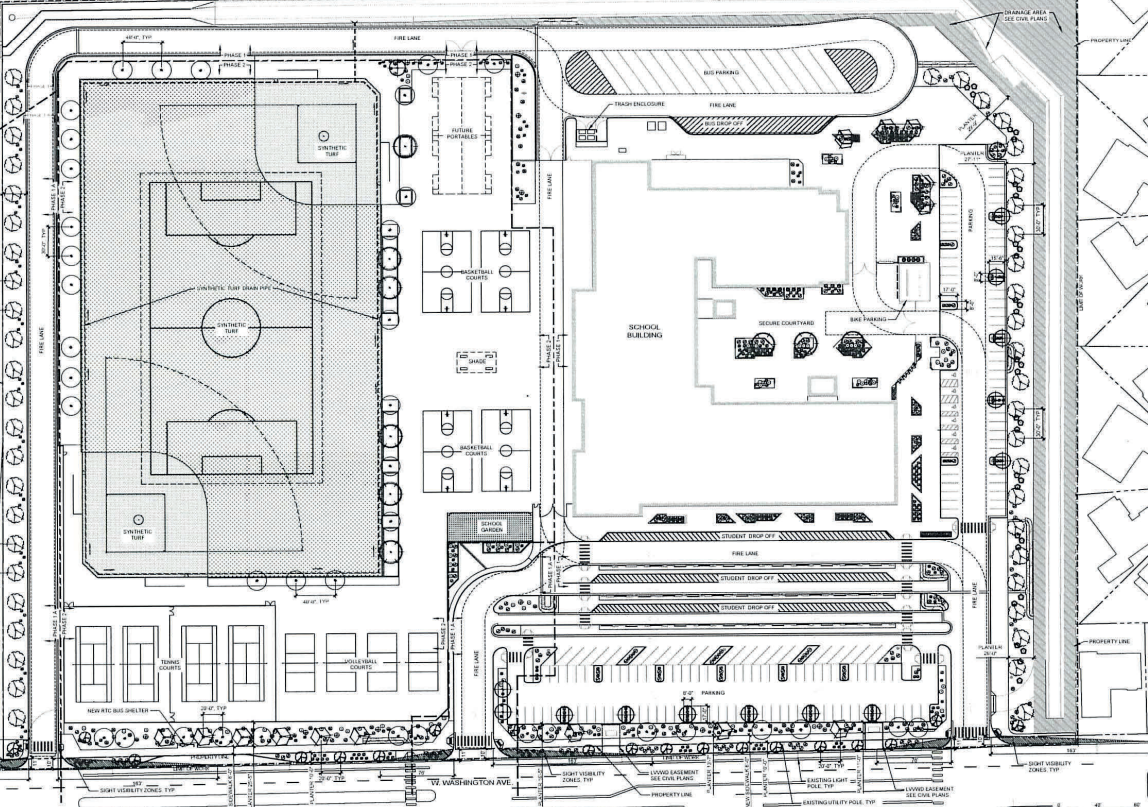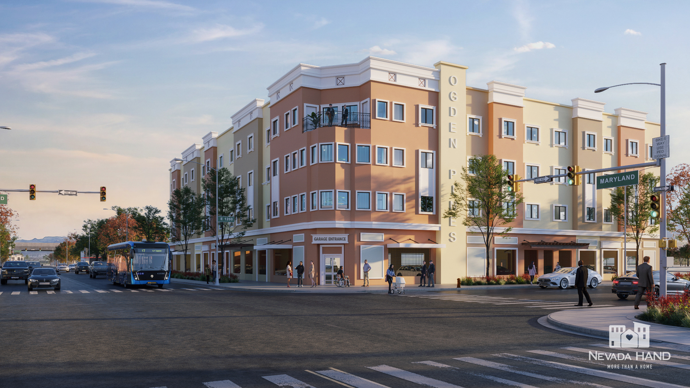The Clark County Zoning Commission is scheduled to consider four waivers of development standards and a design review for the proposed Tenaya Warehouses development at the SWC of Tenaya Way and Arby Avenue in Spring Valley.
The application lists the property owner as S&J Gragson Family Trust, et al and Scott R & Jill Gragson Trust, while the applicant is Hopewell. Burke Special Projects is both the design firm and general contractor. Summers Murphy & Partners Environmental Design is the landscape architect. Kaempfer Crowell is the zoning attorney representing the project.
Two single-story warehouses would, if approved, be constructed on the 6.5-acre site in an Industrial Light zone. “Warehouse A” would be nearly 90.7KSF, while “Warehouse B” would be 50KSF. In total, the warehouses would combine for 140.7KSF of space. The buildings would have a maximum height of 42 feet.
Warehouse A will be broken down into 85.2KSF of warehouse space, with 3KSF of office space at the NEC of the building and an additional 2.5KSF of office space at the NWC. Warehouse B will consist of 47.2KSF of warehouse space, as well as a 2.8KSF office at the NWC of the building.
Warehouse A would be constructed toward the southern portion of the property, while Warehouse B would be on the northern side. Warehouse A would have an 80-foot setback from Tenaya Way and a 36-foot setback from the southern property line. Warehouse B would be set back 20 feet from both Arby Avenue and Tenaya Way.
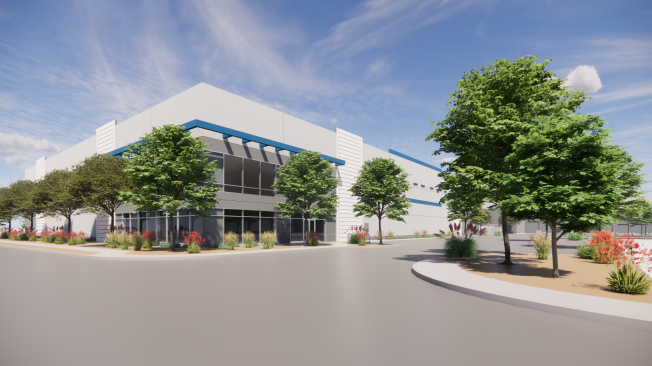
Three accessways are to be provided. The first will be a 35-foot-wide driveway along Arby Avenue. Tenaya Way will feature both a 35-foot-wide driveway and a 40-foot-wide driveway. Parking is to be provided along the eastern, western and northern sides of Warehouse A. Additional parking will line the southern and western ends of Warehouse B.
Accessible parking spaces are to be connected to both buildings via sidewalks and ramps. Internal sidewalks are to link the public sidewalks along Arby Avenue and Tenaya Way.
A loading dock is planned at the northern end of Warehouse A that will have 14 spaces. Warehouse B will have a loading dock at its SWC that has enough space for three vehicles. In total, there will be 122 parking spaces where only 108 are required.
The buildings are described as being made of concrete panels displaying five different colors. The buildings will also feature aluminum storefront windows with metal canopies and clerestory windows.
Waivers of Development Standards and Design Review
Developers requested several waivers of development standards for the project. The first waiver consists of reducing the landscape buffer along the southern end of the property, eliminating trees on the southern property line and eliminating the requirement for an eight-foot decorative screen wall on the southern property line. Due to the orientation of the building, the Spring Valley Town Advisory Board recommended approval of this waiver.
The second waiver involves increasing the height of the wall on the western property line to four feet, when three feet is the maximum. The Spring Valley TAB recommended approval of this waiver.
The third waiver would remove EV-capable and EV-installed parking spaces. In total, five spaces were required to be EV capable, while three had to have EV chargers installed. Developers claimed the spaces were unnecessary, as the warehouses would not attract the public. Staff, however, recommended denial of the waiver since some of the workers may utilize electric vehicles.
The final waiver would reduce the throat depth from 75 feet to 10 feet along Tenaya Way and from 75 feet to 25 feet along Arby Avenue. The Spring Valley TAB recommended approval of this waiver. The TAB also recommended approval of the design review.
