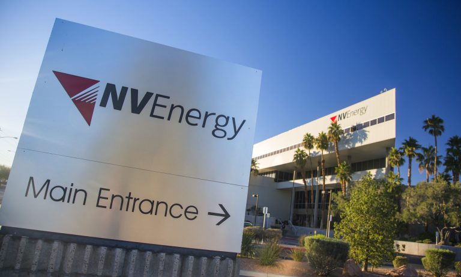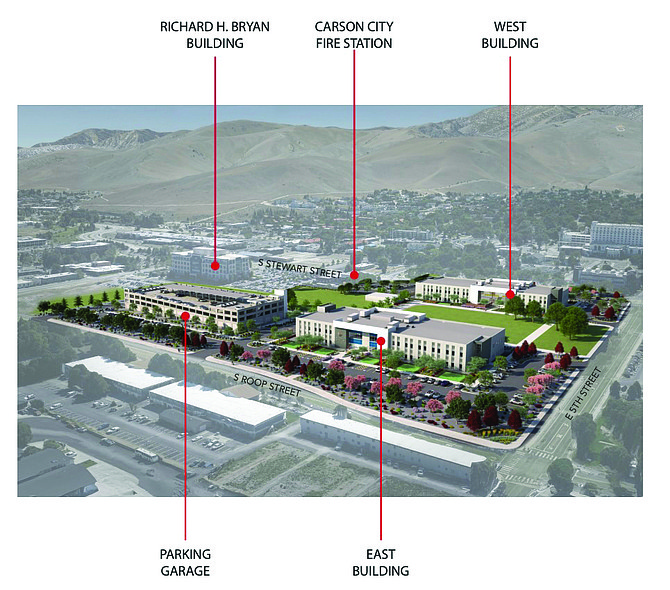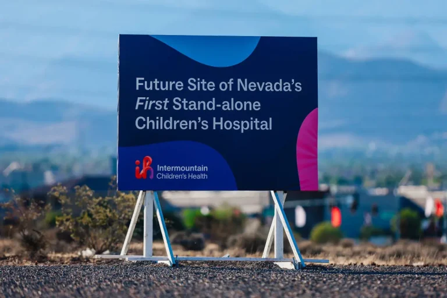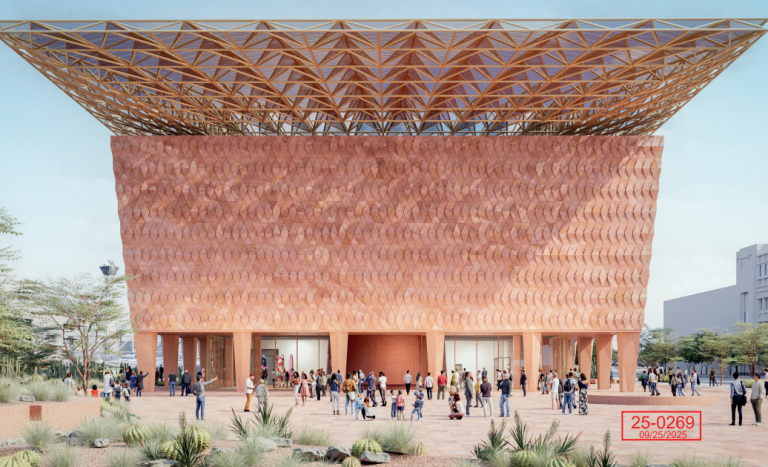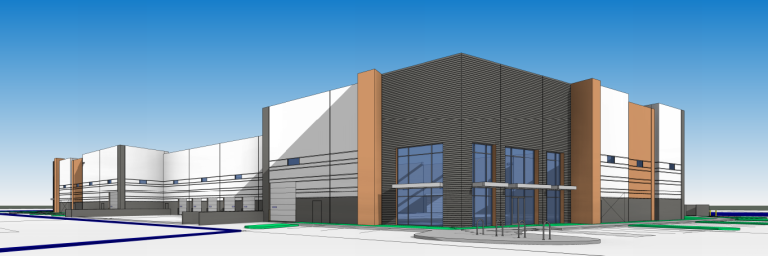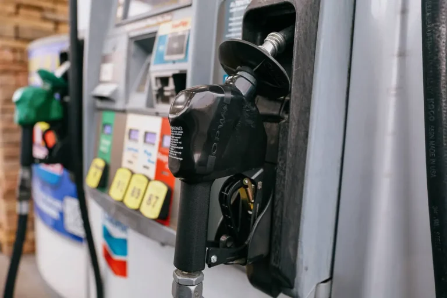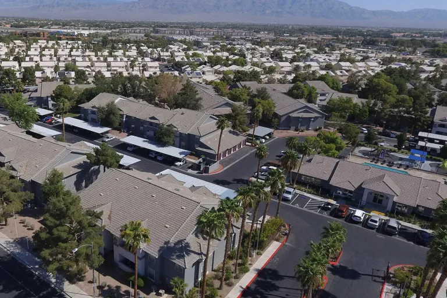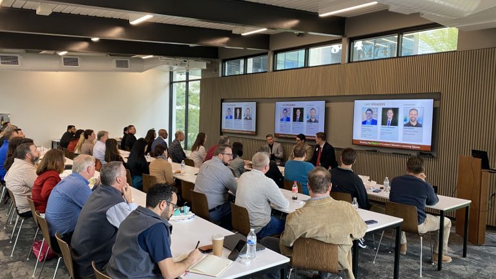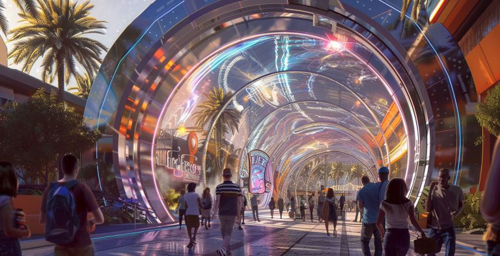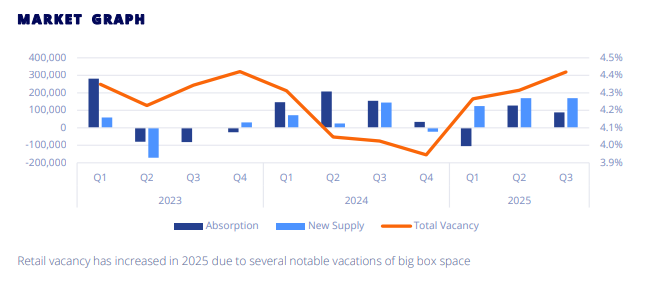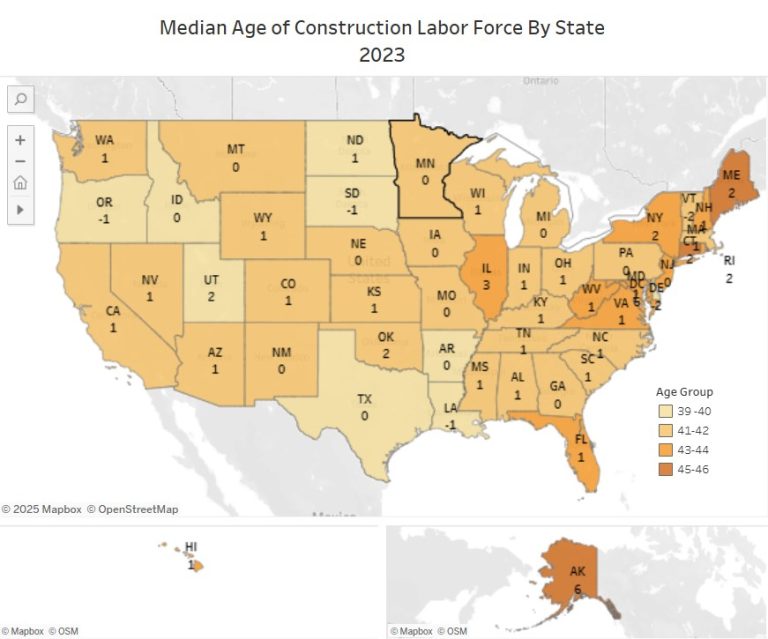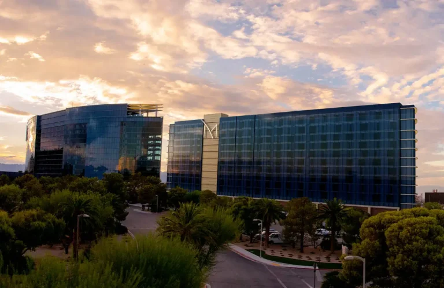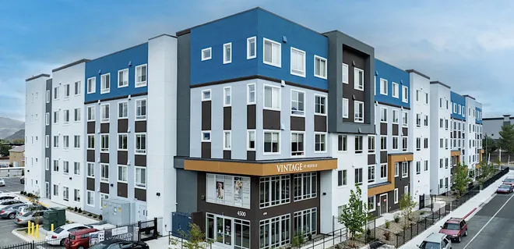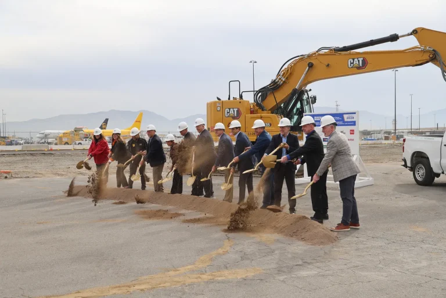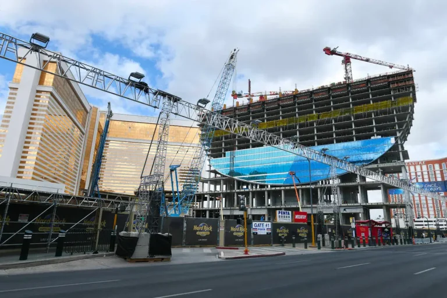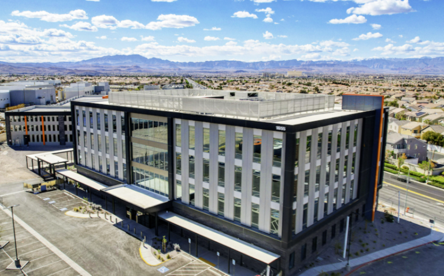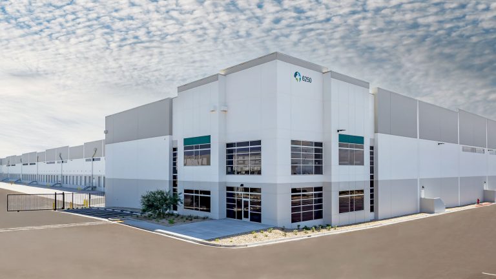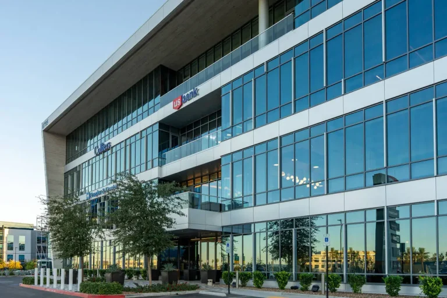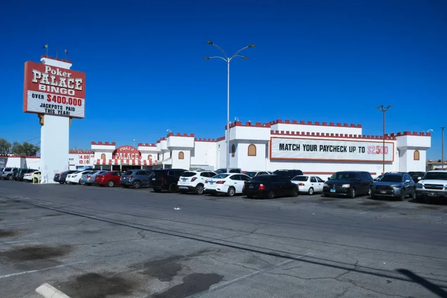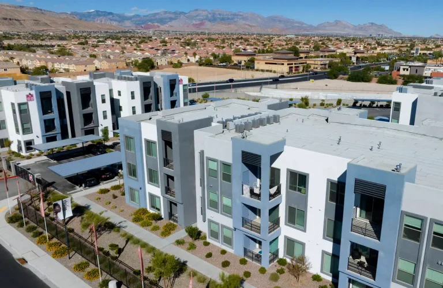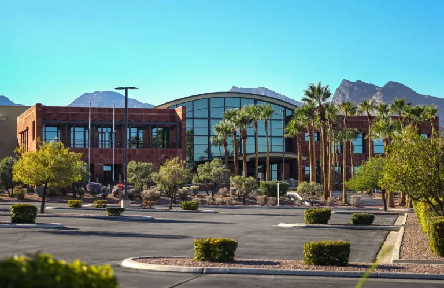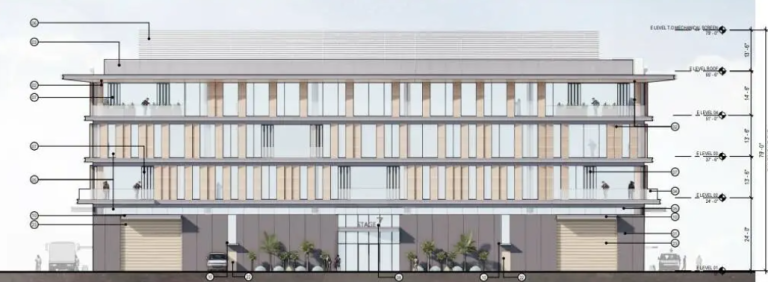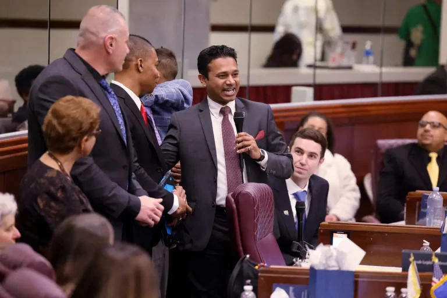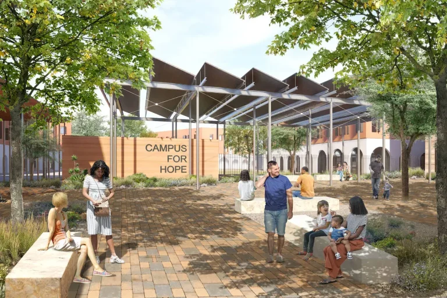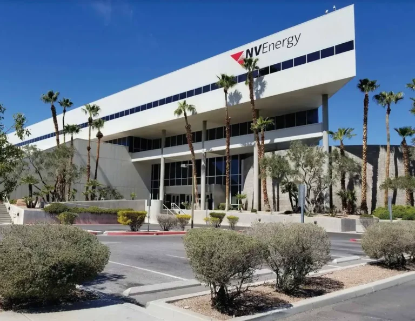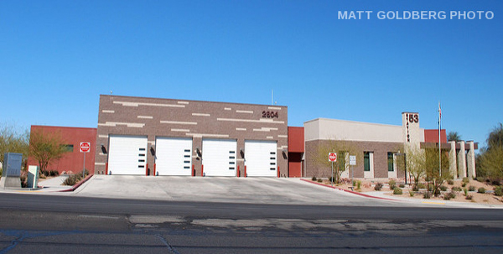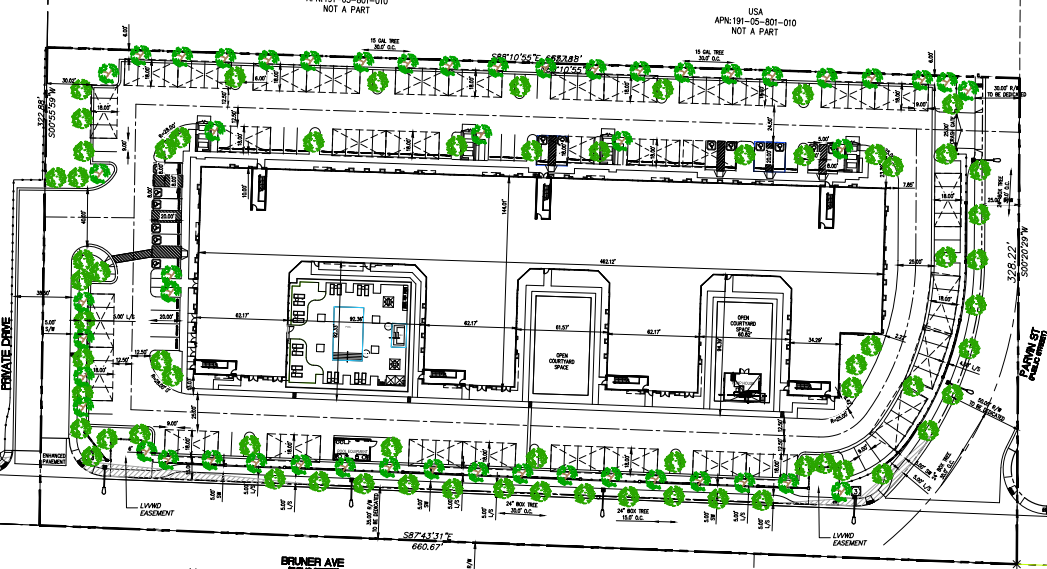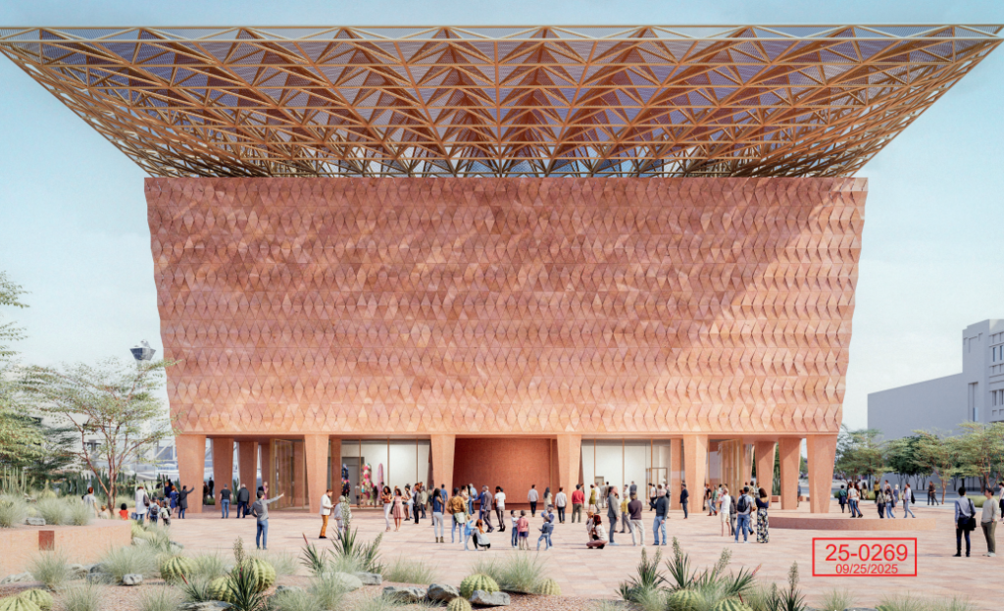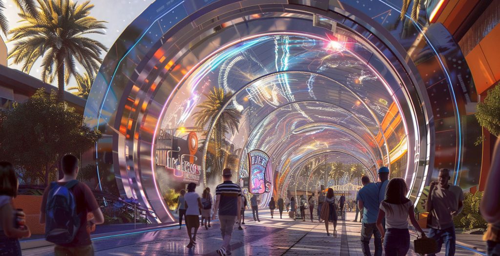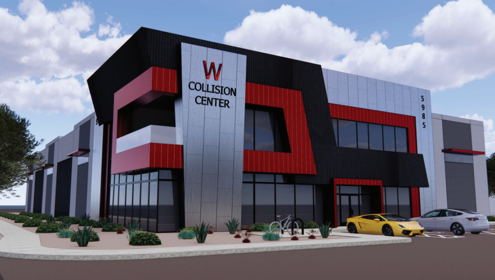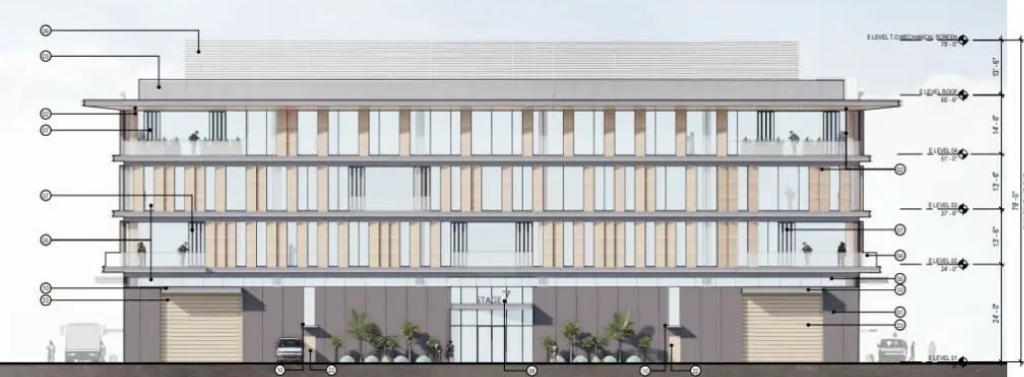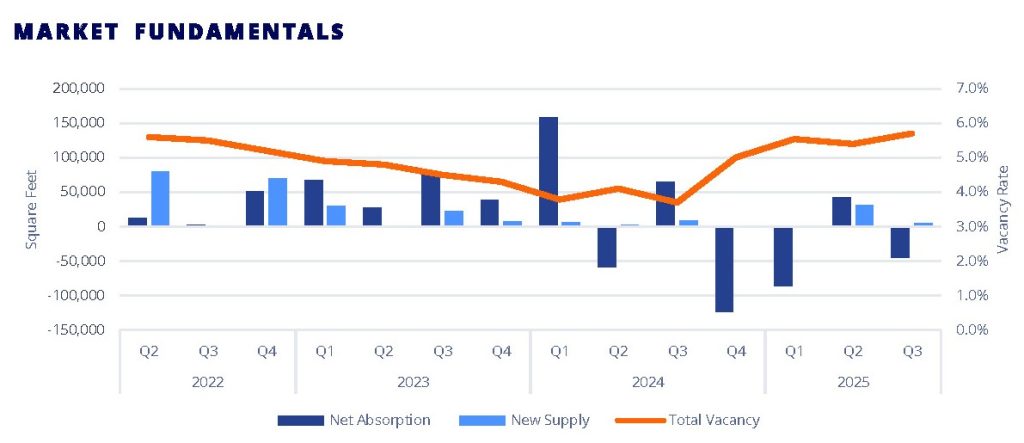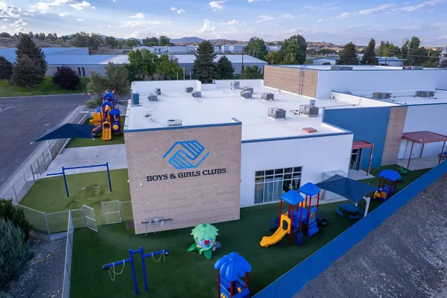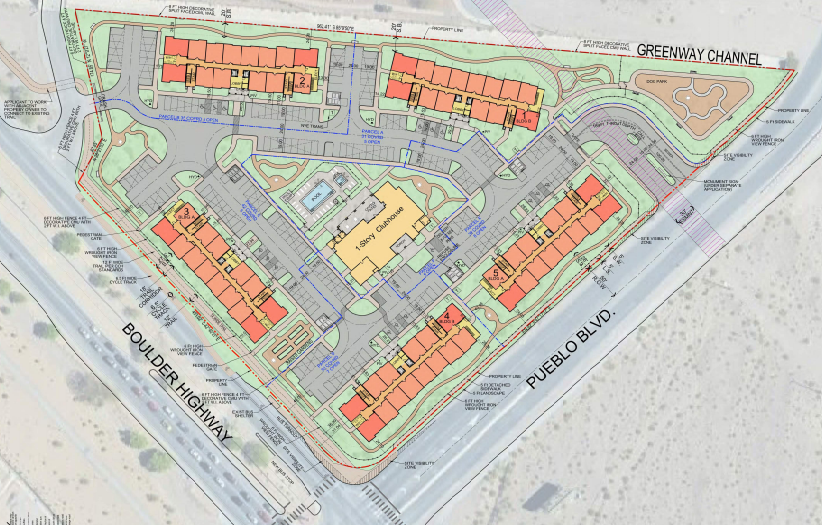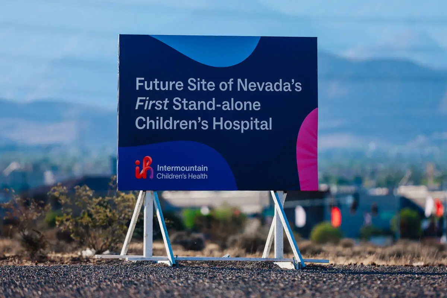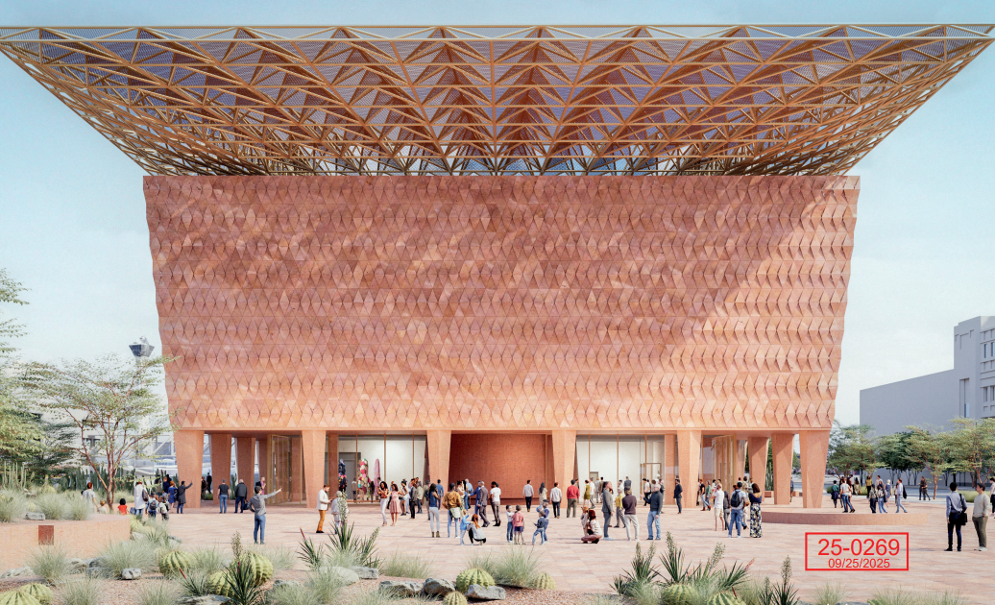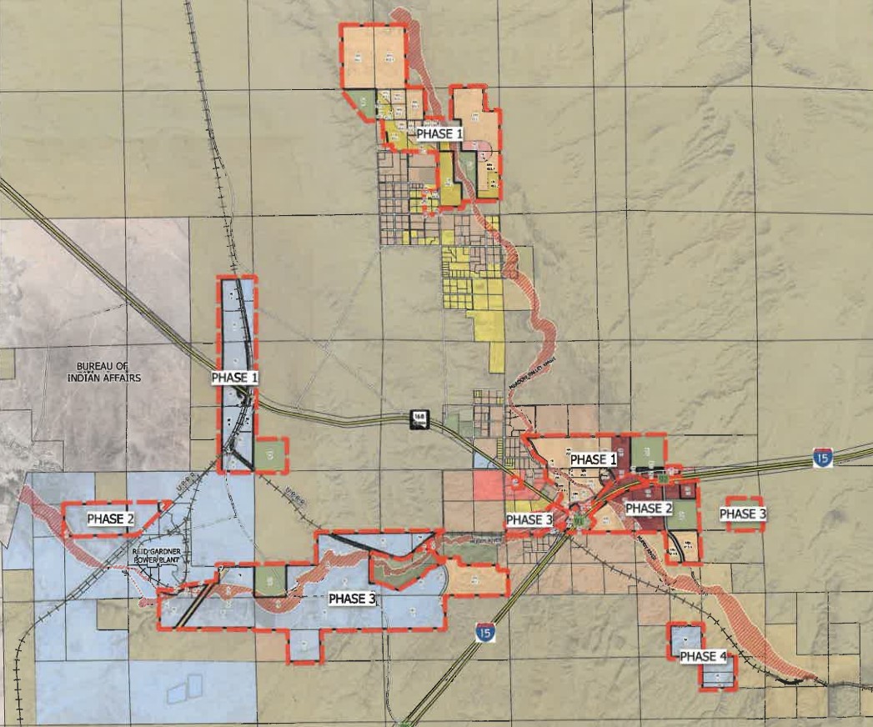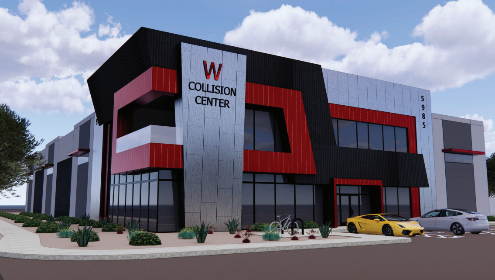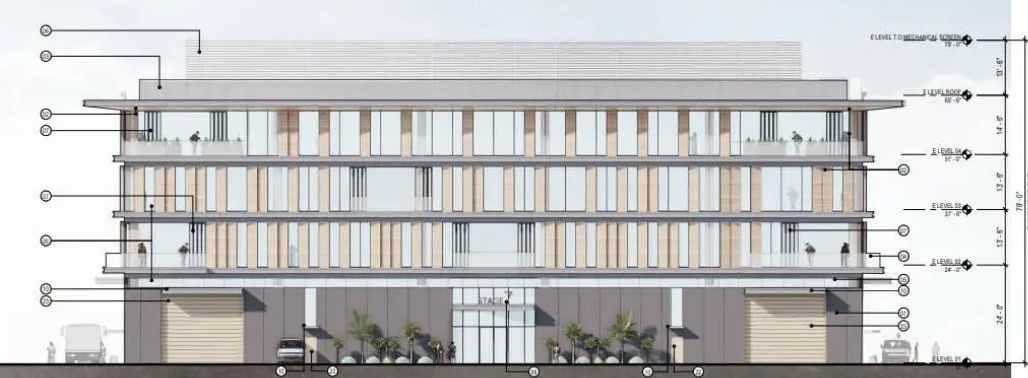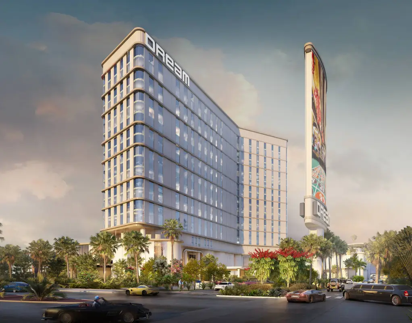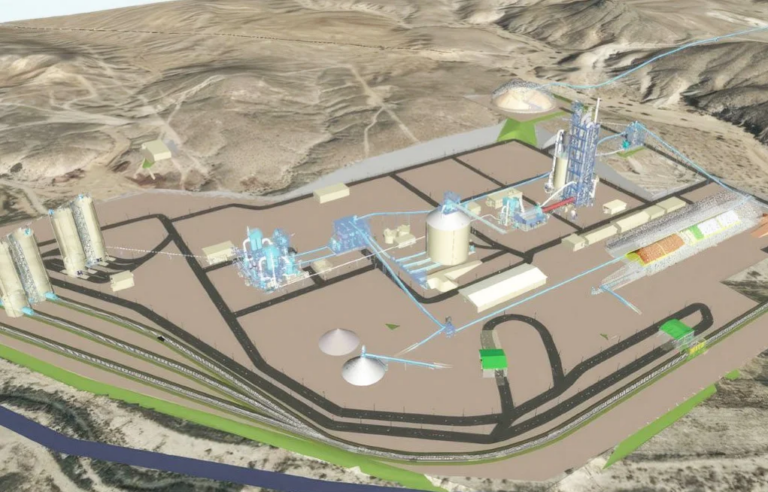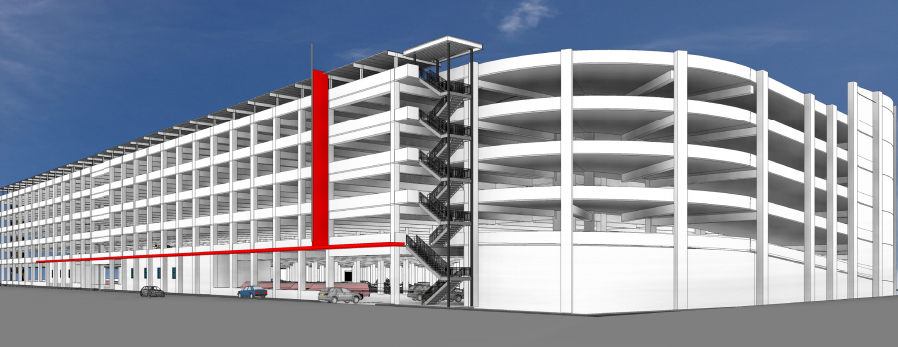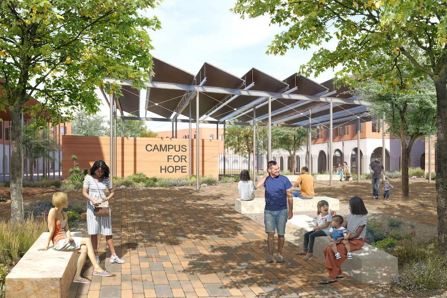A site plan review and waiver of development standards was heard for Bruner Affordable Senior Housing at a Clark County Zoning Commission meeting on Jan. 8.
The multi-phase project, if approved, will be constructed on a 12.2-acre site at 12085 and 12015 Ensworth St. In its entirety, the affordable senior housing multifamily project will contain 446 units, with a 37-dwelling unit/acre density.
The project is to be located at the NEC of I-15 and Bruner Avenue in Clark County near Southern Highlands. Immediately to the north of the project is undeveloped land zoned Entertainment Mixed-Use. To the east is undeveloped land zoned Open Lands. Toward the south is a multi-family development zoned Entertainment Mixed-Use. To the west is a multifamily residential building and undeveloped land zoned Mid-Intensity Suburban Neighborhood & Compact Neighborhood.
Phase One of the project was originally approved in June of 2021. The approval granted a zoning change to a limited resort and apartment district. This zoning change allowed the first phase to consist of 258 units. The current application requested an amended design review to clump both phases into one overall plan. This includes minor changes to Phase One. Phase One has not yet been constructed.
The changes to the first phase consist of decreasing the unit count from 258 to 250. Phase One originally consisted of one 70-foot-tall building configured in a G shape. The amended design consists of two buildings. The first building is to be five stories, 70 feet tall and has of 137 units. The second building is to be four stories, 59 feet tall and has of 113 units.
The final change is moving the private drive that connects to Bruner Avenue. The drive will be relocated to accommodate both parcels.
The newly proposed second phase is located on five of the 12.2 acres. The second phase consists of a 4-story multifamily building with 196 units and common areas. Amenities include a social club, picnic/BBQ area, outdoor kitchen, business center and workout areas.
A drive aisle circulating around the site was also requested. Only 196 parking spaces are required for Phase Two, but the applicant proposed 235.
The exterior materials of the buildings are described as “painted stucco, stone veneer, metal railing, glazing and garage doors.”
Phase Two is to include 122 studio/one-bedroom units and 74 two-bedroom units. Phase One will consist of 146 one-bedroom and 104 two-bedroom units. Phase One will also include a leasing office, multi-purpose room, demonstration kitchen and fitness center.
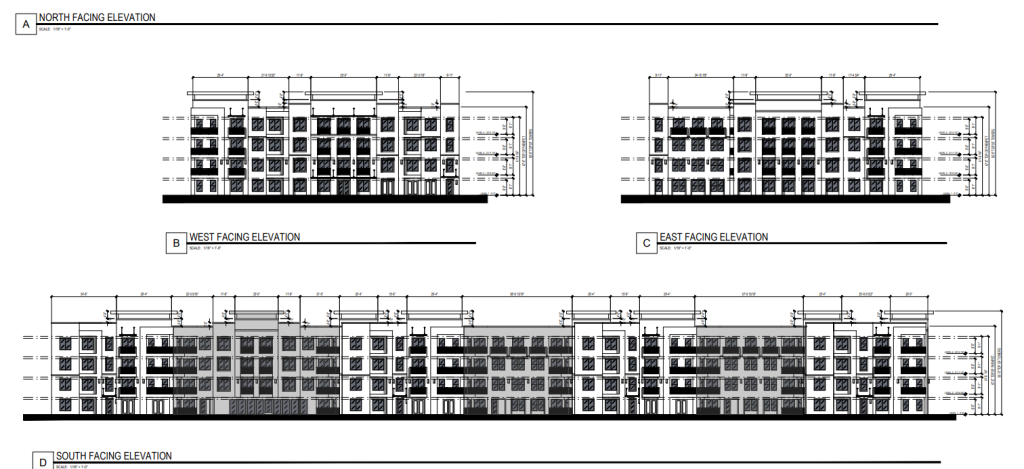
Staff did not recommend approval of the waiver of development standards due to the reduced number of trees in the parking lot. Staff did, however, verbally support the increase in height to 70 feet where 50 feet is the maximum due to the similar facilities in the area having similar height requests.
Staff recommended approval of the zoning change from Rural Estates Residential to Limited Resort and Apartment. The owner is labeled as B-R Ovation Limited Partnership. Ovation submitted elevation plans, and the applicant is Ovation Contracting, Inc. Impulse Civil Engineering & Planning made the landscape plan.
Staff recommended the Board of County Commissioners hold a public hearing on Feb. 5, 2025.

