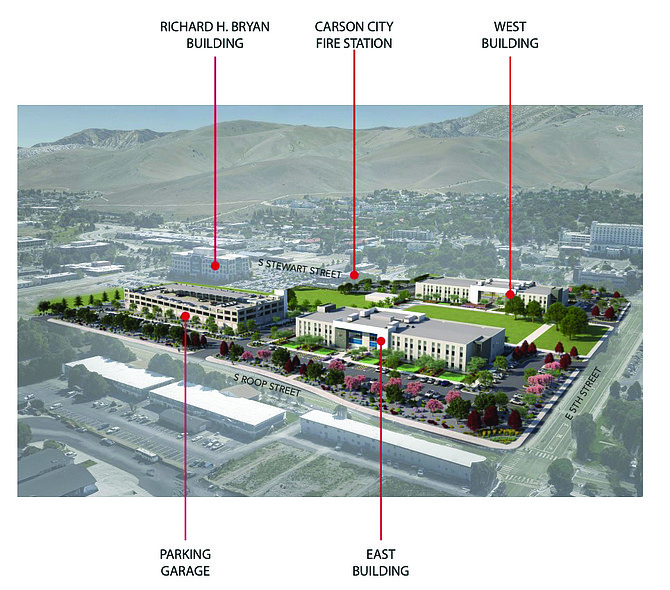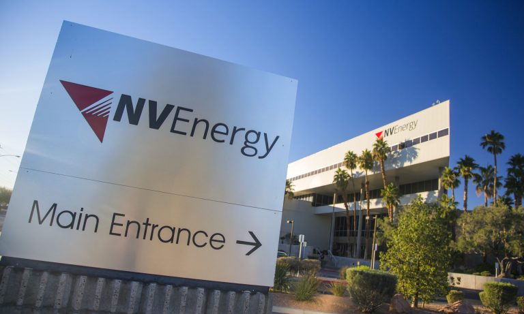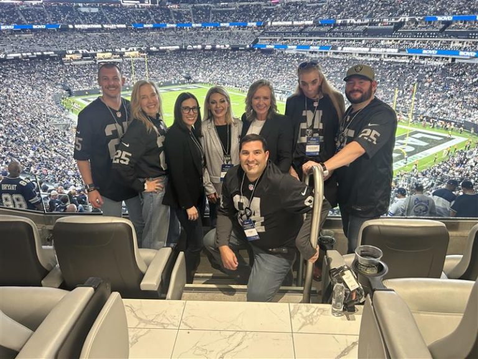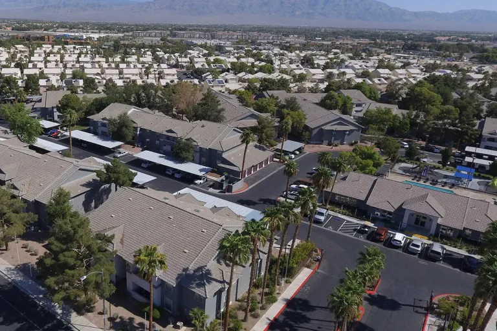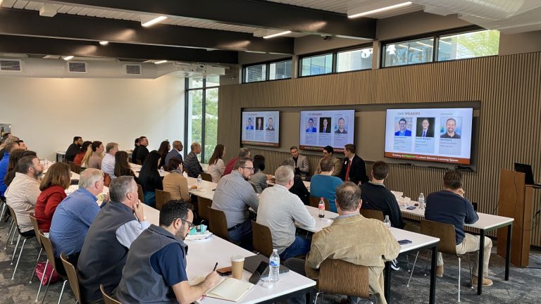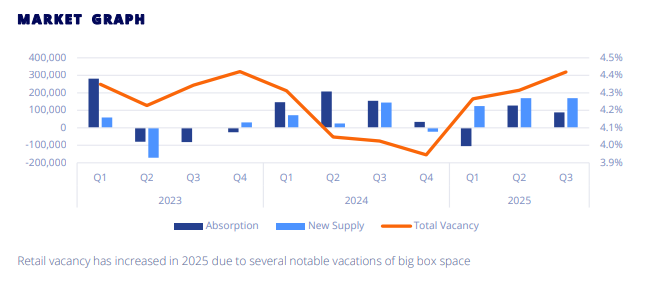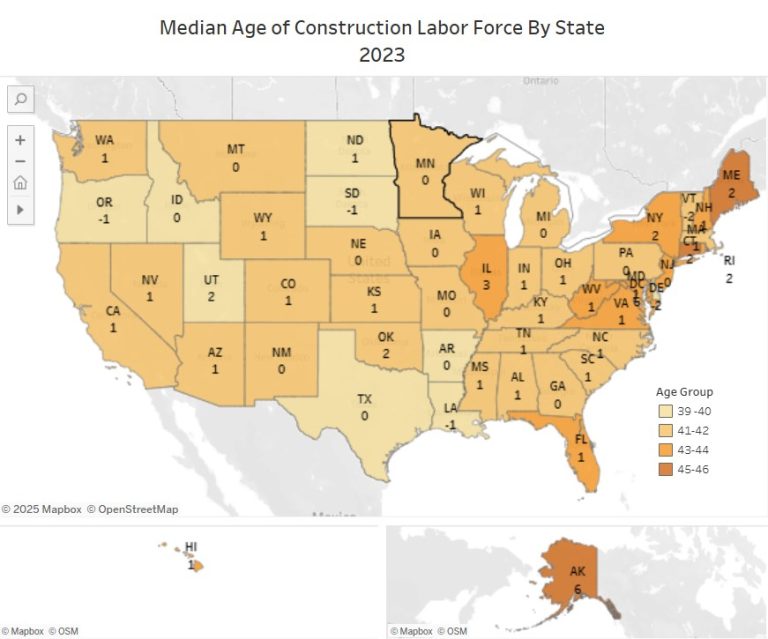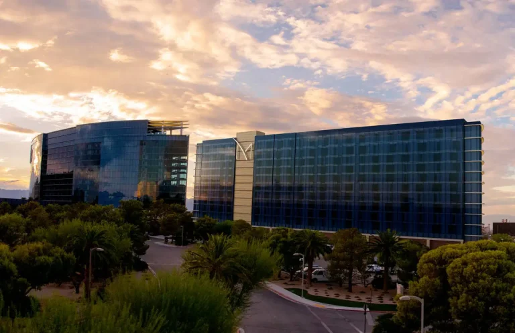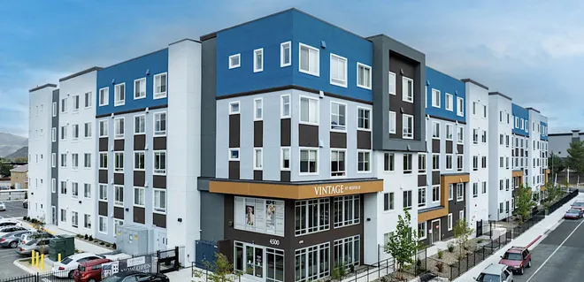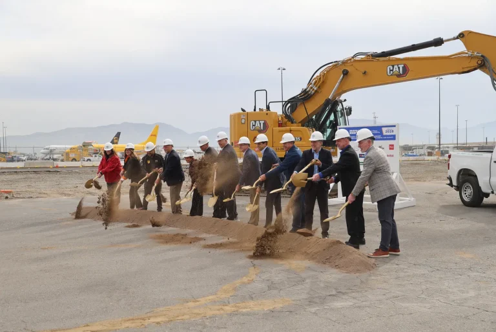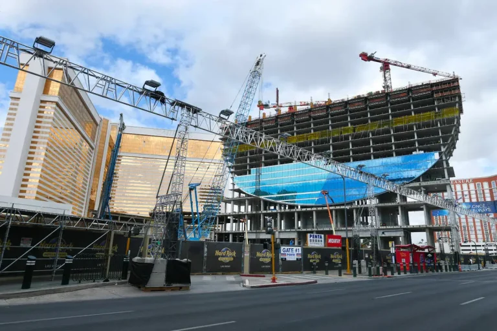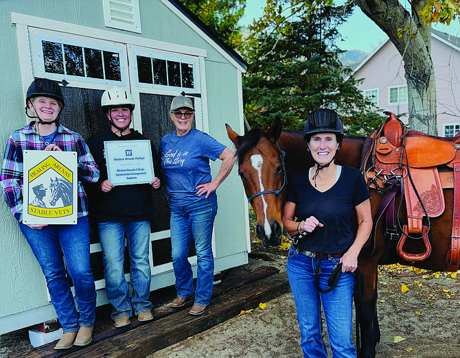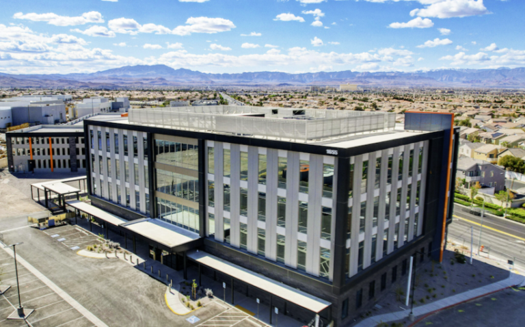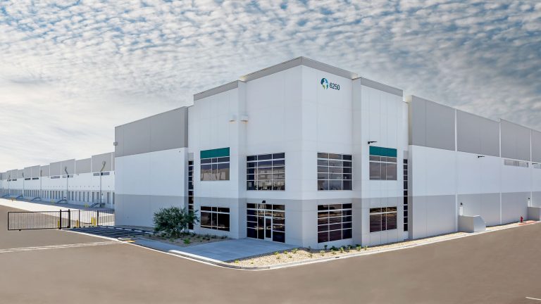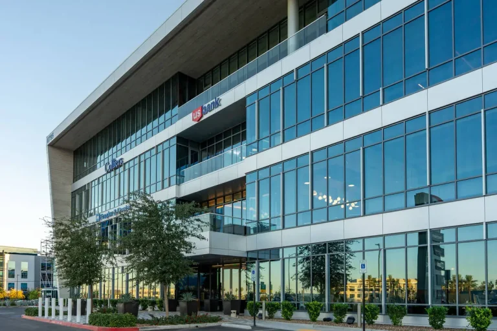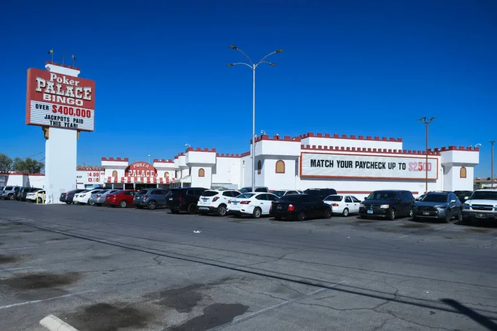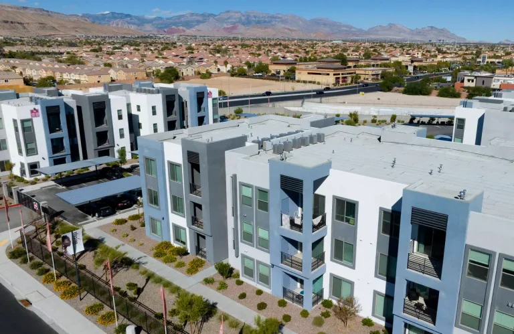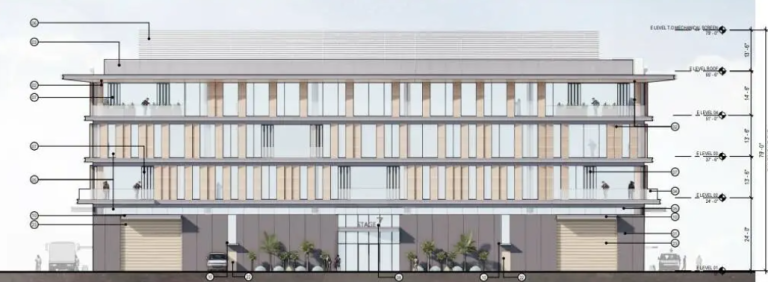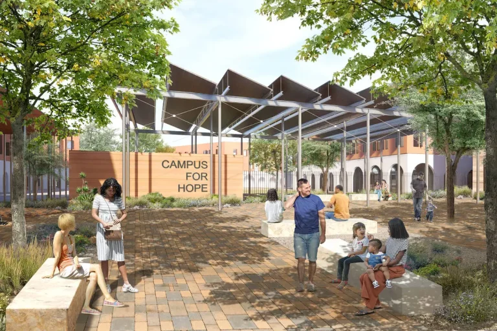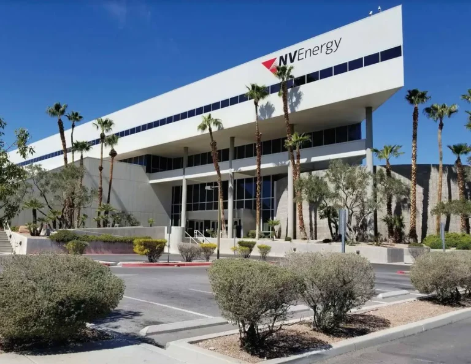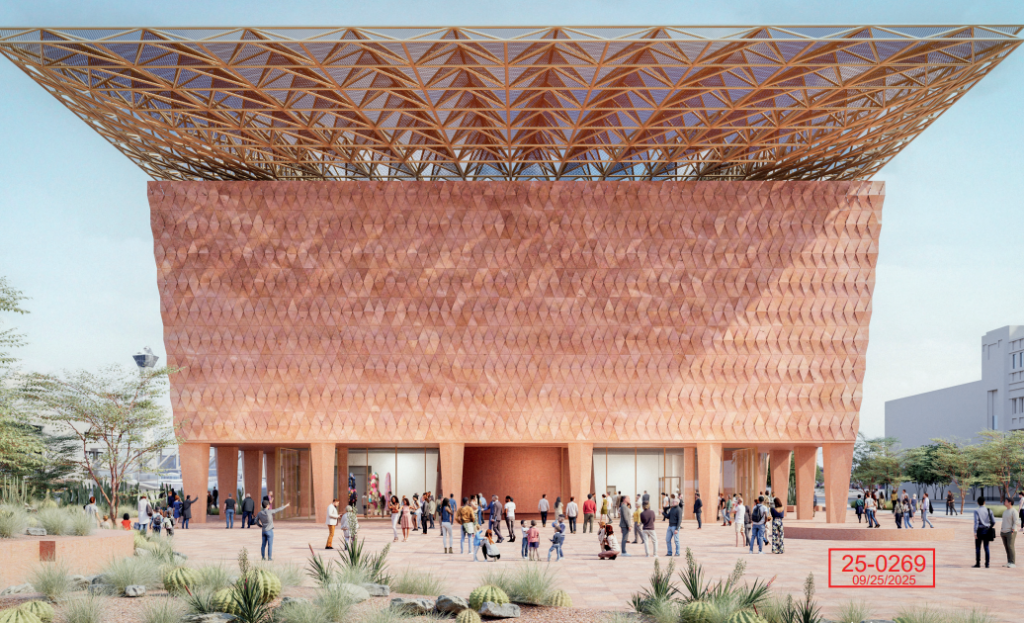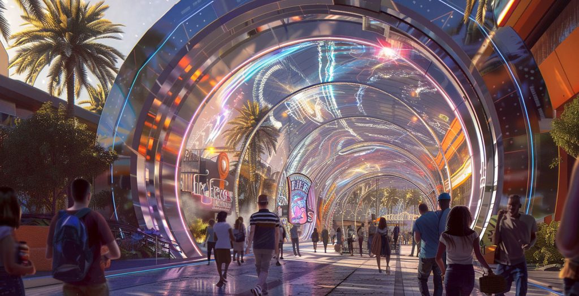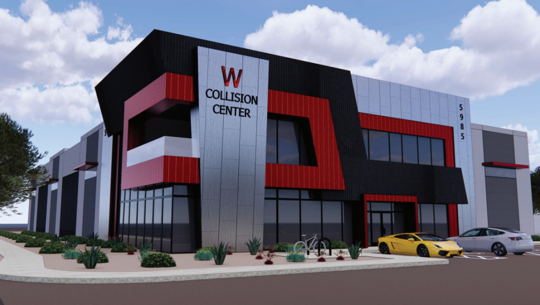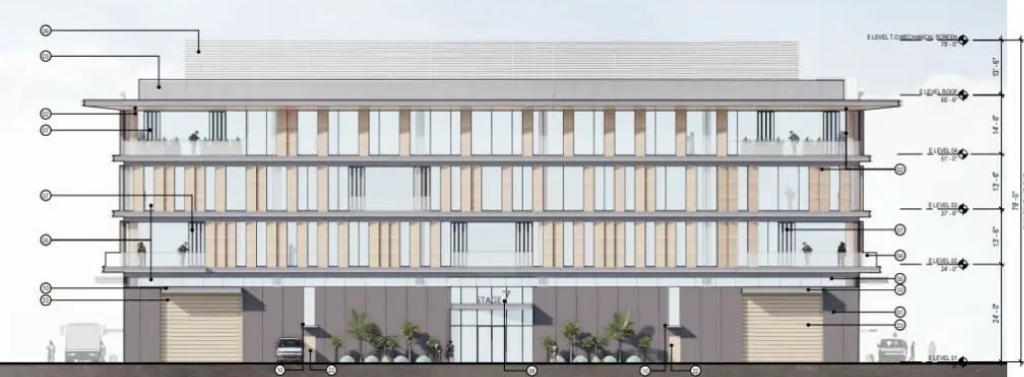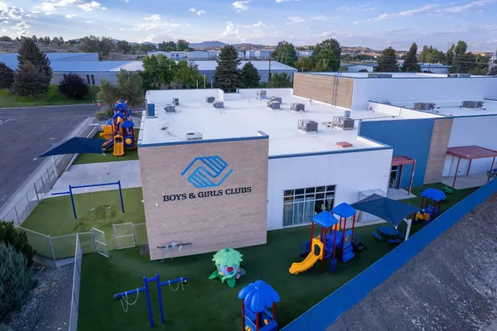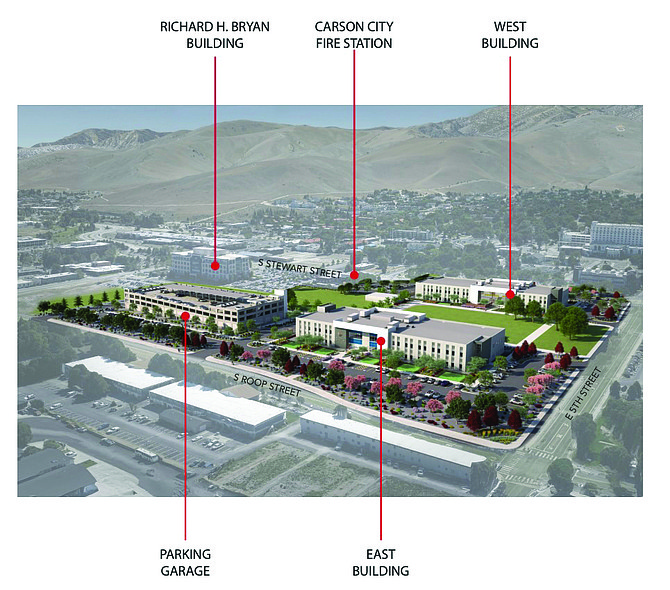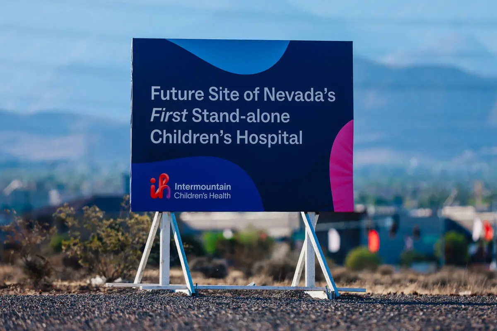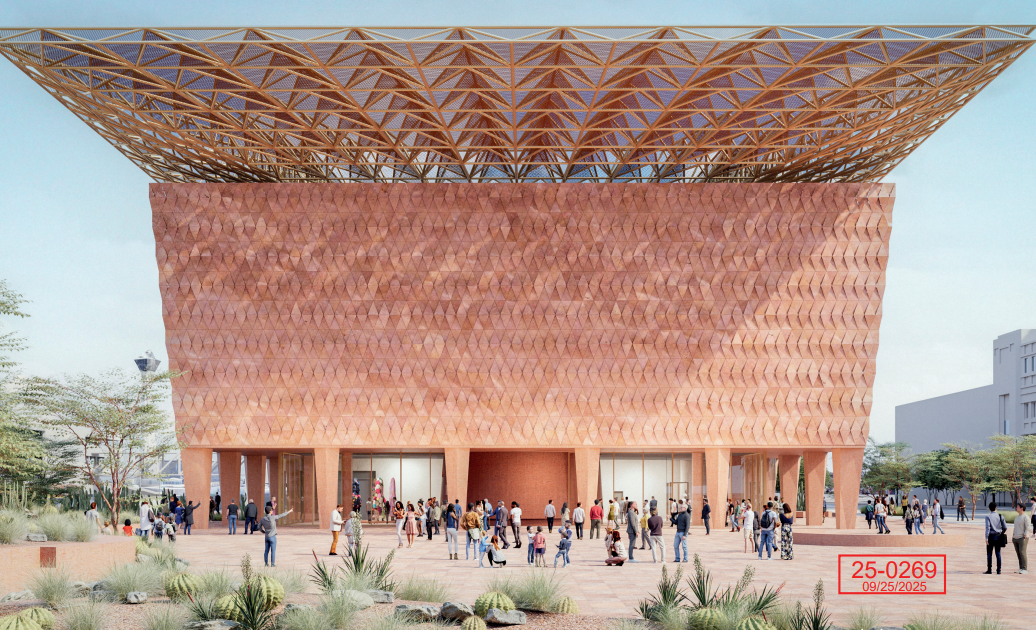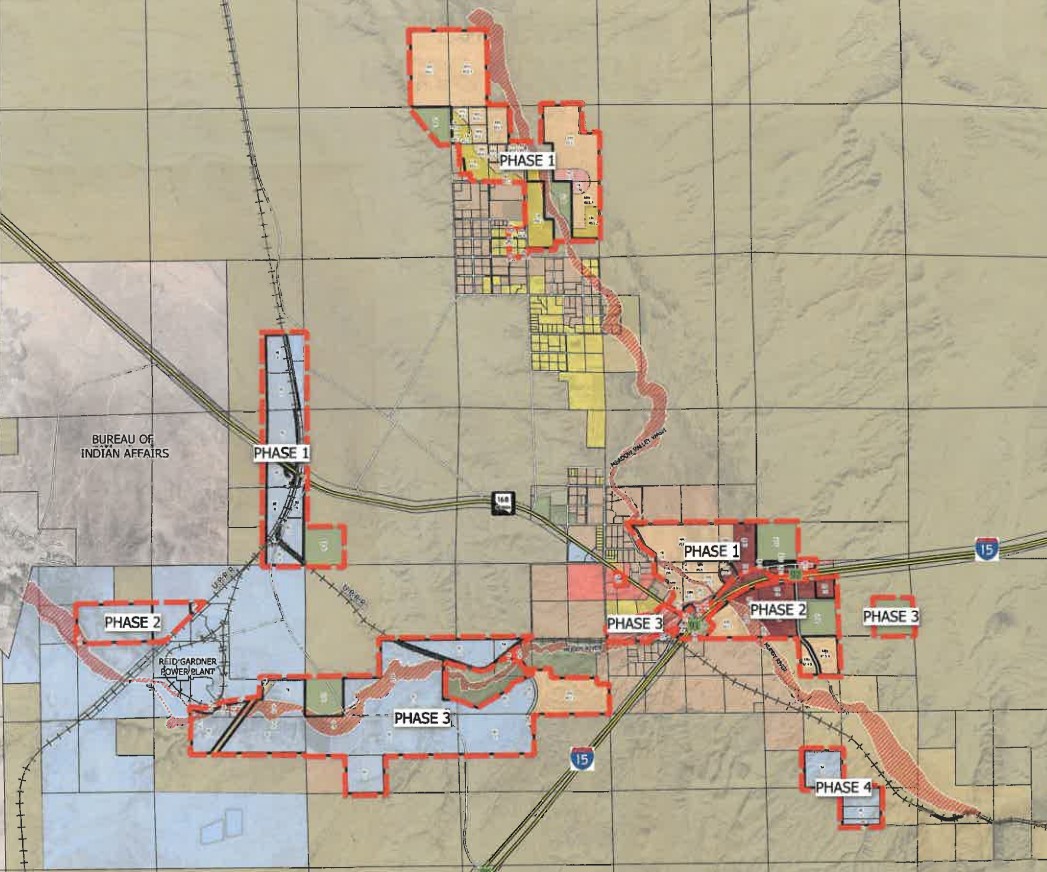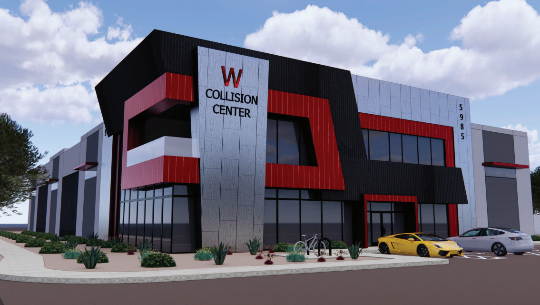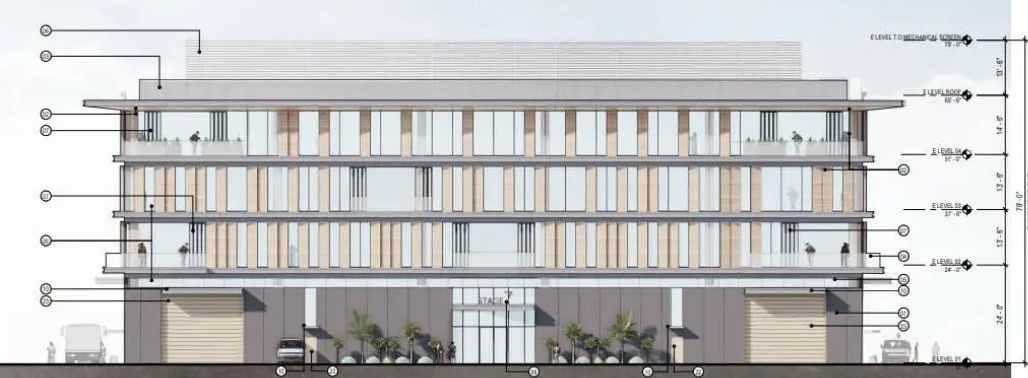By CJ Jorgensen for NEVBEX
A conditional use permit request for the Keystone Data Center at 265 Keystone Avenue was submitted to the City of Reno.
If constructed, the data center will be built on an approximately 3.3-acre site on the west side of Keystone Avenue, just north of its intersection with West Second Street and south of the Union Pacific Railroad. The site is north of an existing data center.
The site is currently split zoned, with 55% of the property zoned as Industrial and the remaining 45% zoned as General Commercial. The plot has a Master Plan land use designation of Suburban Mixed-Use and Mixed-Employment.
The CUP is required to develop the data center, as its 24-hour business operations include hours between 11 p.m. and 6 a.m. Documents indicate the data center has an “inherent need for 24-hour operations.”
The 91.2KSF data center will be 43 feet tall with two stories. Parking plans include 28 spots, which equates to a spot for every approximately 3.3KSF of building space. Two of the parking spaces will be ADA accessible, and the location will have room for five bicycle spaces.
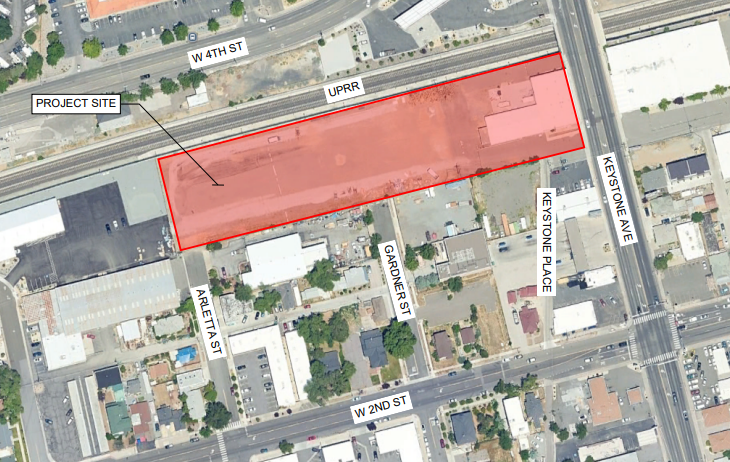
Construction will be split into two phases. The first phase will consist of 36KSF of the building.
The project is described as a colocation data center that will host both customer servers and network equipment. The development will, according to project documents, “Empower carrier, cloud, and content partners through a new, state-of-the-art, neutral connected hub.”
Employment will consist of 10 direct employees and more than 10 contracted employees. Customers will be able to enter the building to install servers/network gear during business hours. During night hours, the building will be occupied by a “skeleton crew,” which will maintain HVAC and electric equipment. The crew will also be able to respond to customer requests during off hours.
Currently, the site is occupied by a 19.1KSF warehouse building, which must be demolished to begin construction of the data center. Existing overhead power lines must also be rerouted underground to allow development. The rerouting process is currently being coordinated with NV Energy.
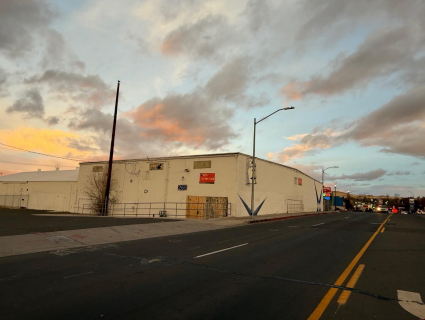
Nearby water, sanitary sewer and stormwater mains will be able to service the project. Kimley-Horn and Associates, Inc. conducted a findings analysis for the proposed development. Kimley-Horn also developed a preliminary site plan.
In its findings analysis, Kimley-Horn determined the data center is in alignment with the zoning districts with the approval of the CUP. The data center also fits the local area, as it is mostly surrounded by industrial properties.
The property owner is Breck Dolan. A conceptual floor plan was made by Ammon Heisler Sachs architects, Inc.
A Ward 1 Neighborhood Advisory Board Meeting is scheduled for Jan. 13, 2025. The data center is scheduled to be heard by the Planning Commission on Jan. 15, 2025.



