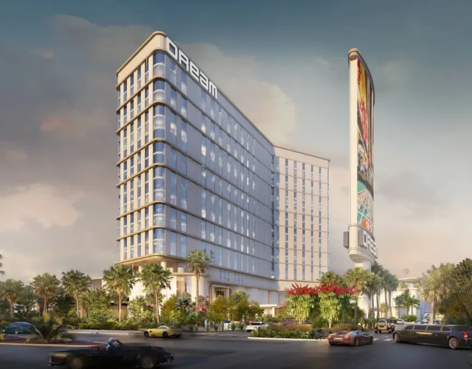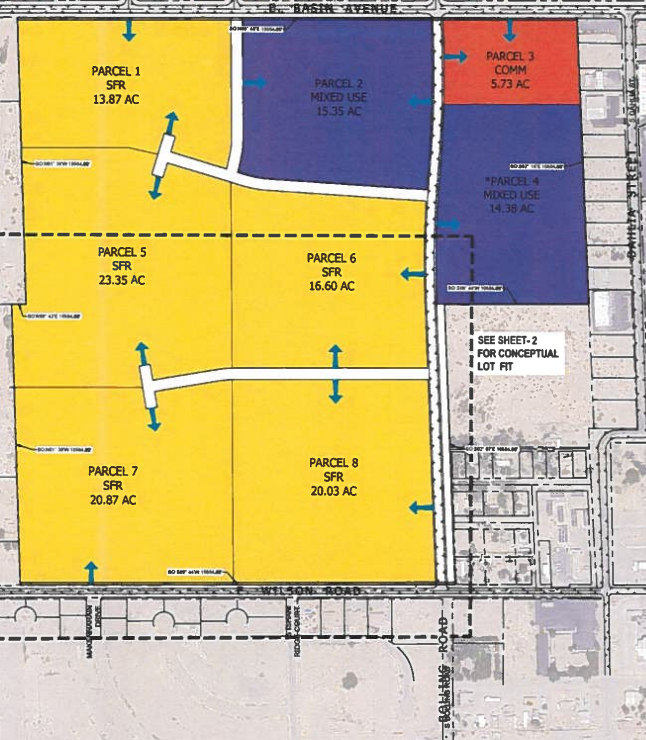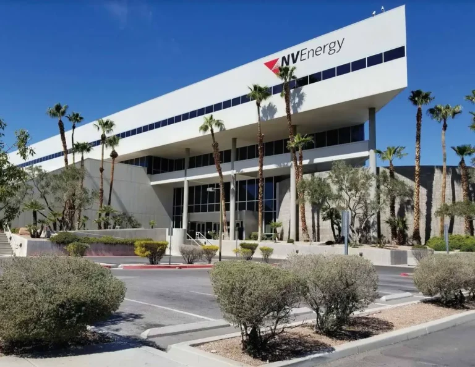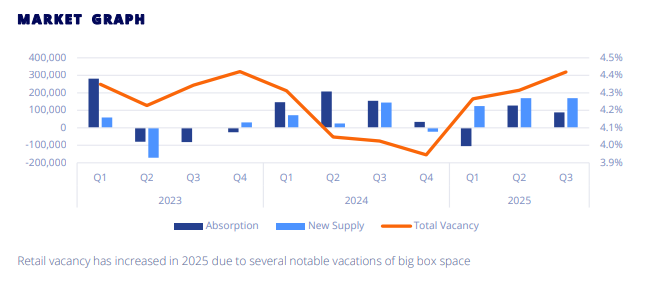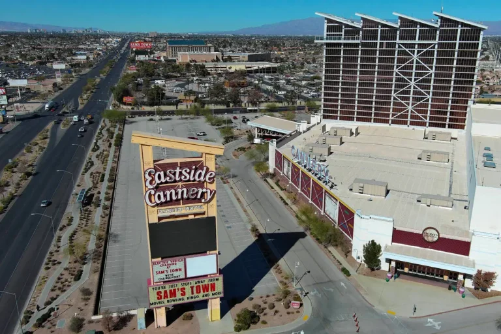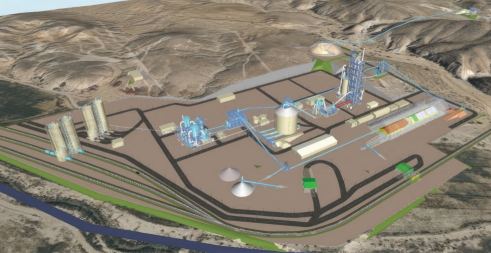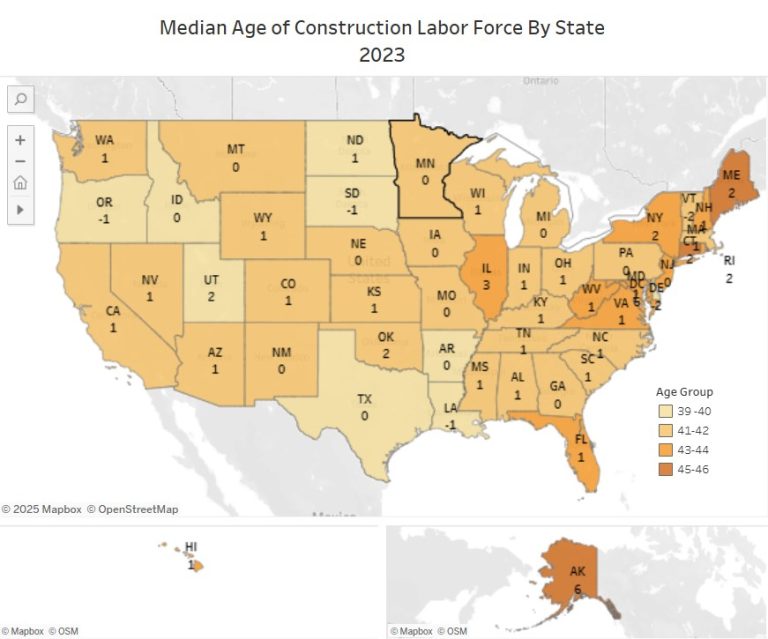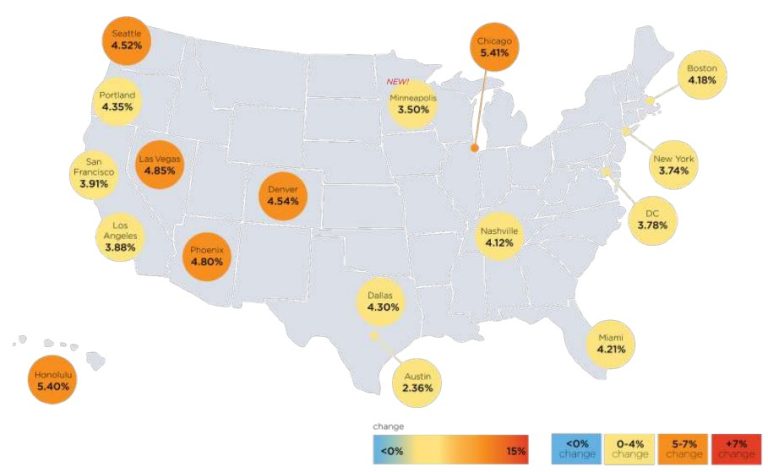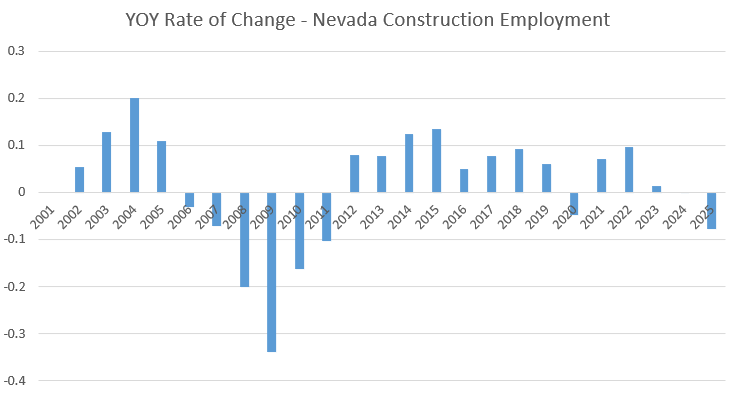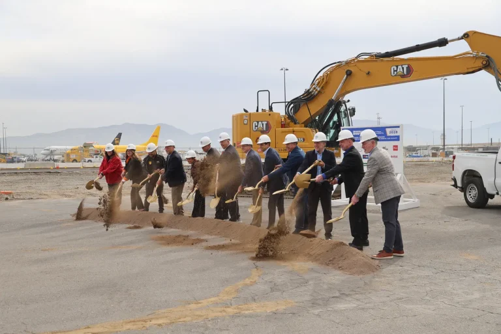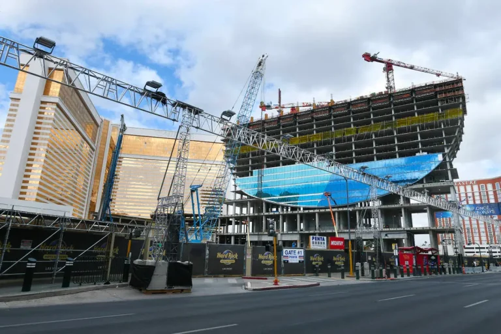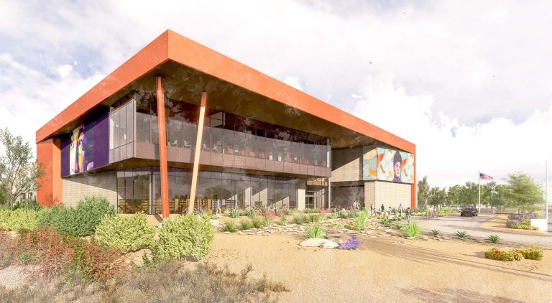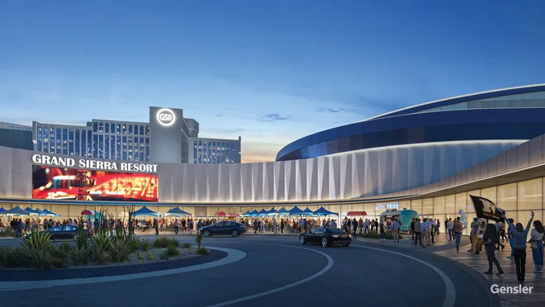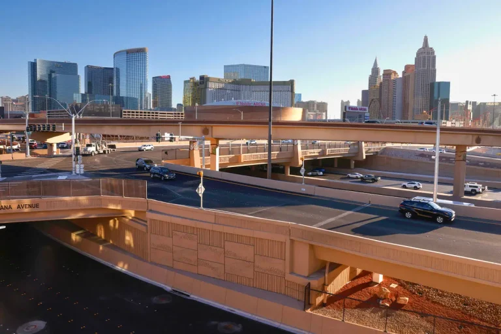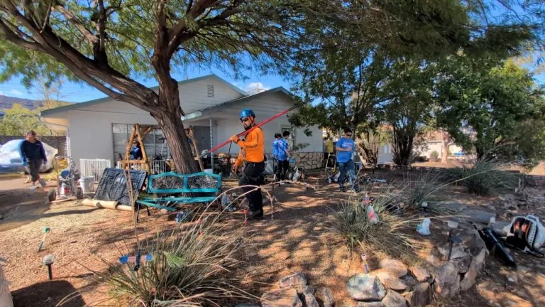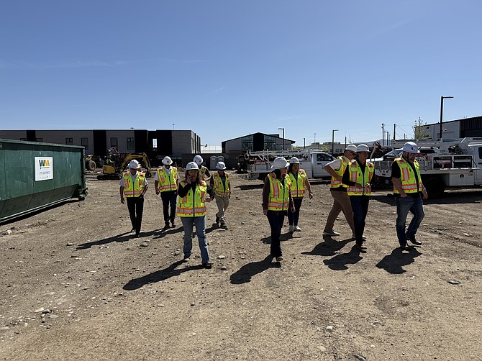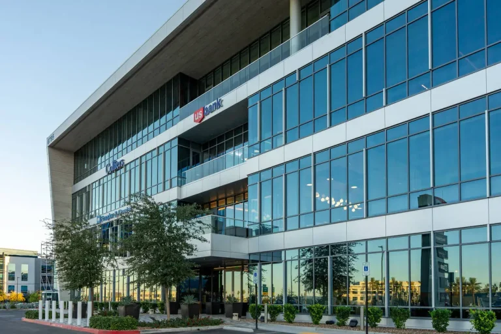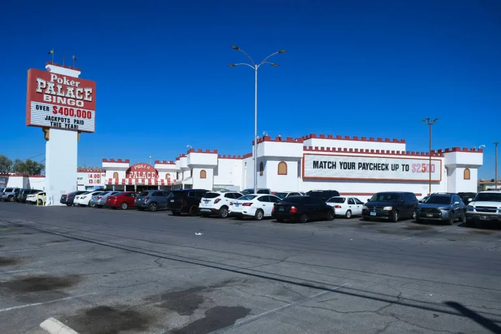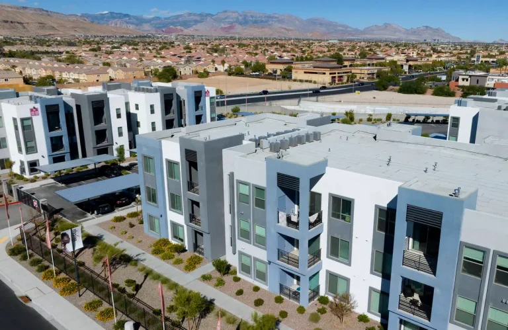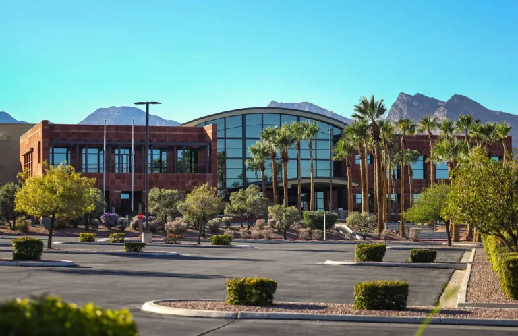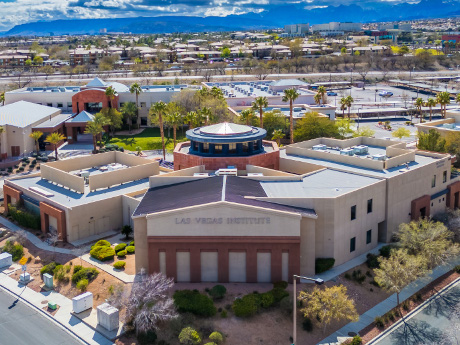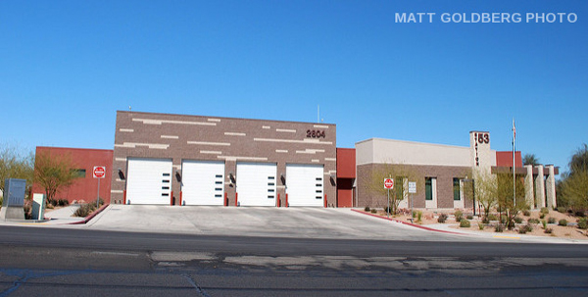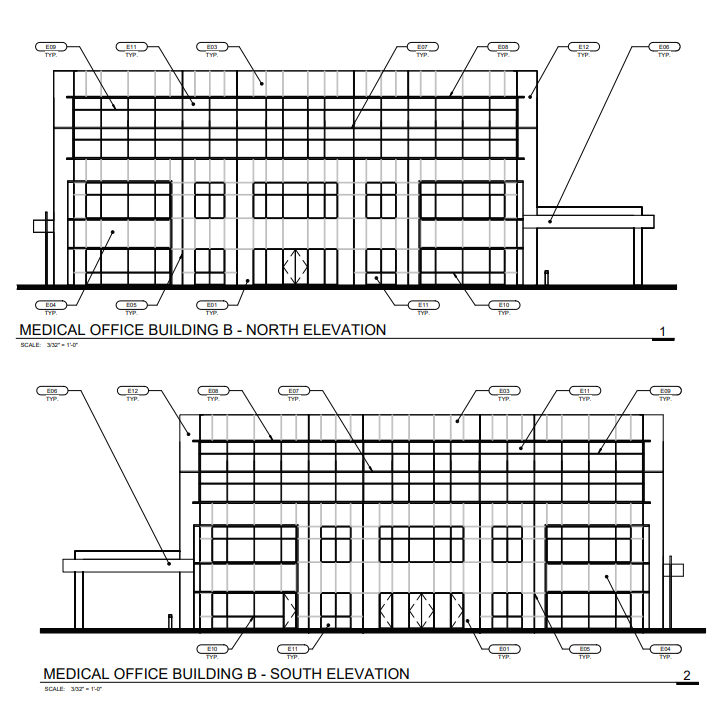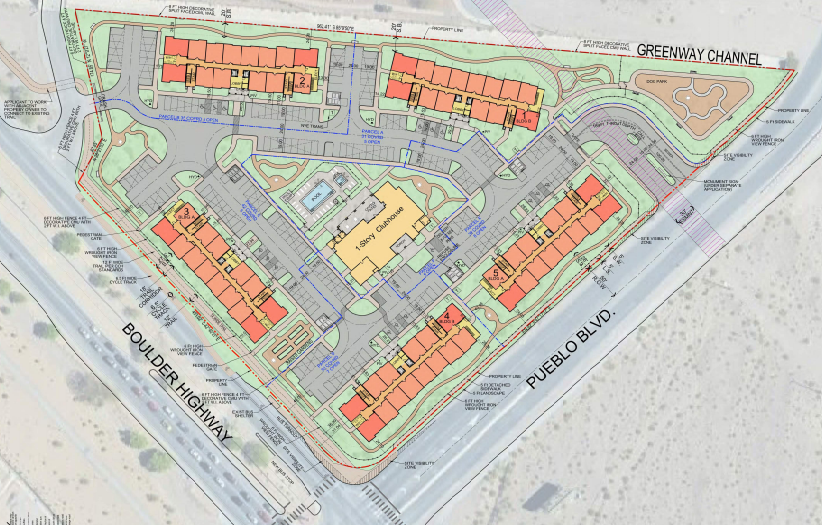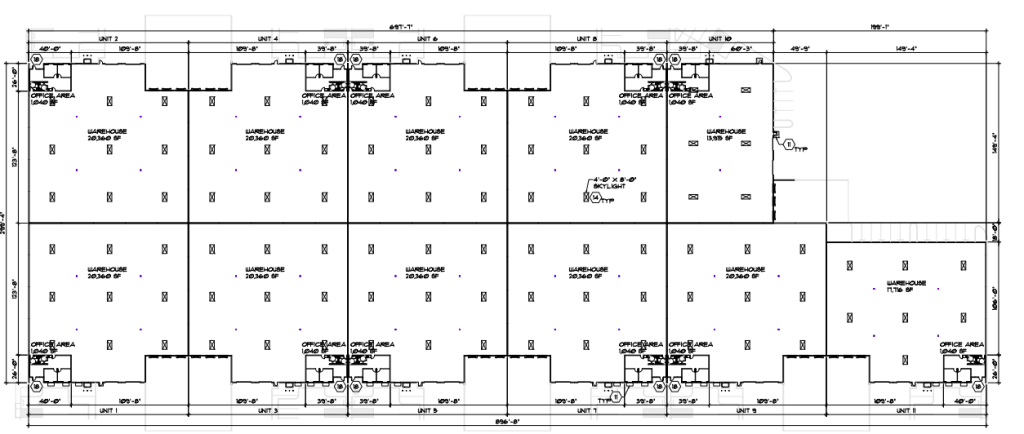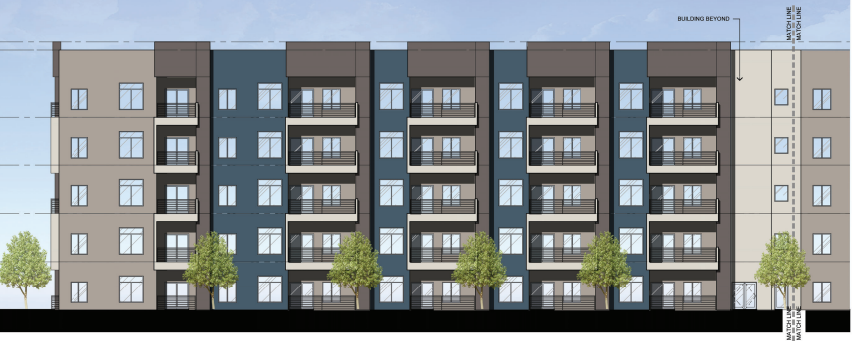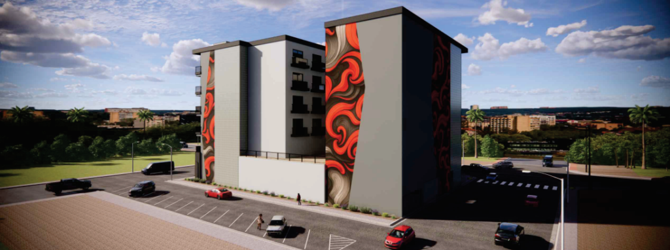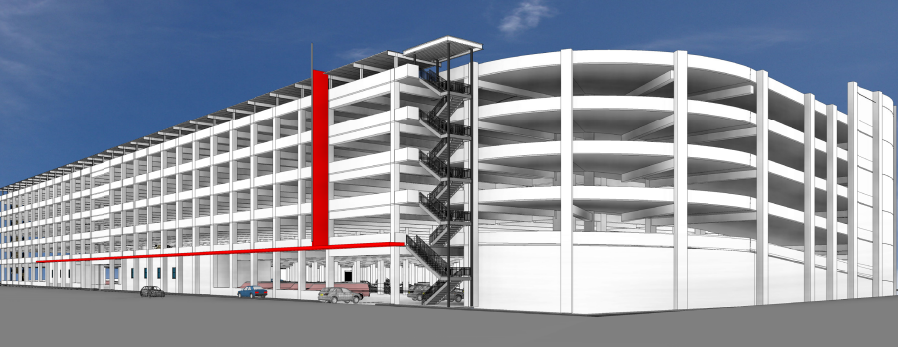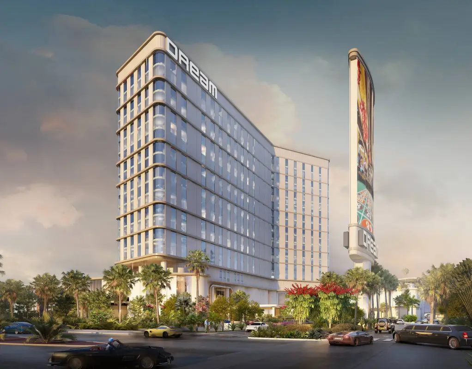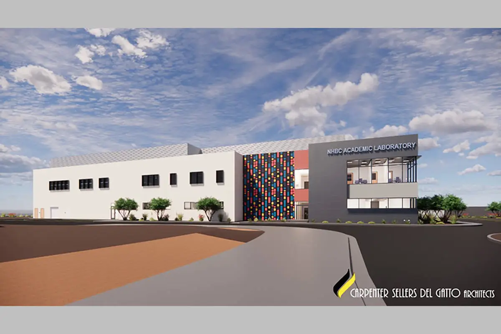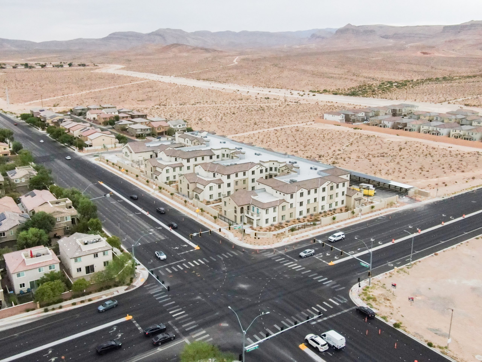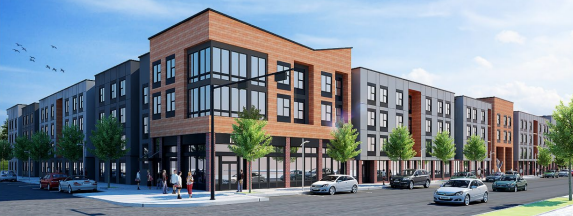The Las Vegas City Council approved an extension of time for a proposed medical office campus, currently known as the Queensridge East Medical Office Complex, to be constructed on 12.2 acres on the north side of Alta Drive.
The owner of the property is Panther Alta 12, LLC. KGA Architecture is the architect attached to the project. SLA Land Architects is providing landscaping architectural services. According to the developer, a general contractor has yet to be selected.
The site is located 2,115 feet east of Hualapai Way. The staff report indicates the undeveloped site is zoned Limited Commercial with a Service Commercial land use designation. Directly to the north of the property is an existing golf course zoned Planned Community. The east also features a golf course, as well as a wireless communication facility. The south contains a private park, and the west has a utility installation site.
Current plans include two medical office buildings and two pads for future development. The first MOB will be three stories tall and totals 67KSF. The second building will also be three stories and totals 100KSF. The developers stated the project is still in its infancy, therefore cannot provide a cost estimate.
The two pads will front Alta Drive. The first is to be 10.6KSF, and the second will be 9.4KSF. The development also includes a parking lot. The total floor area is 187KSF. While 1,068 parking spaces are required, Council approved a reduction to 891 total parking spaces.
The plans describe the exterior of the building as having painted concrete tilt-up panels with a metal canopy. The building will also include a metal shading device, a decorative metal accent, curtainwall and storefront.
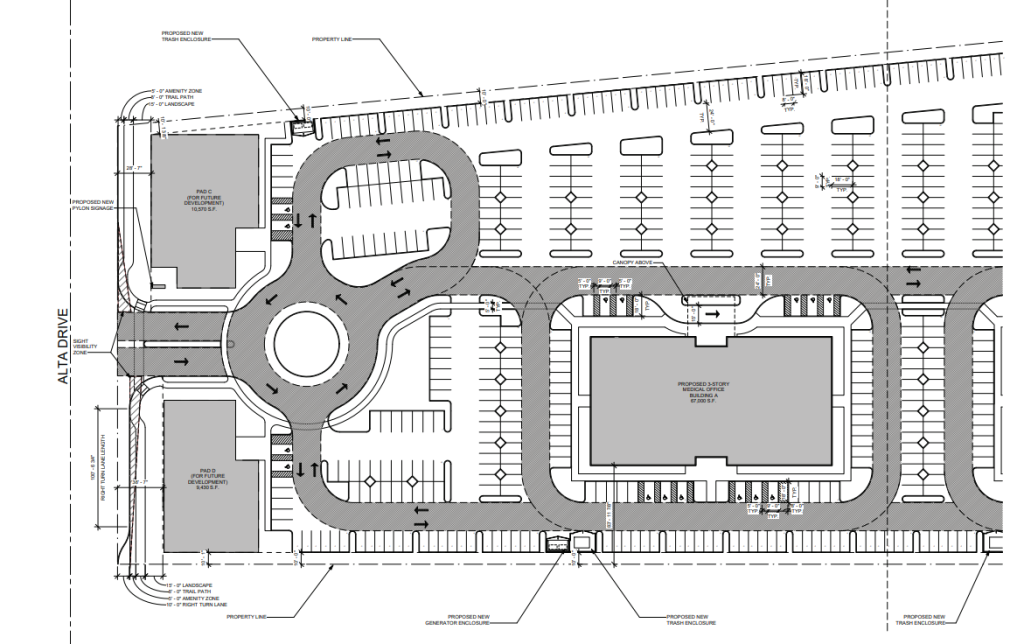
History and Cause for Extension
In January of 2023, City Council approved a rezoning, general plan amendment, variance and site development plan review. Prior to the rezoning, the site was zoned Civic. The general plan amendment changed the land use designation from Parks, Recreation and Open Space to Service Commercial.
The approved variance allows developers to reduce the required parking by approximately 16.6%. The site development plan review simply grants developers Council’s approval to construct the property.
This is the first extension of time requested for the project. According to the justification letter, progress has continued moving forward with the project. The letter said more of the development needs to be under contract with medical professionals before construction can begin. It states, “Market conditions necessitate a higher threshold of square footage under contract to take the next steps on a development of this size. We are confident we will be under construction before long.”

A separate site development plan review is still required to be conducted before the two pad sites are permitted. Developers must apply for building permits to commence construction. While the timeline is still up in the air as leasing fills out, developers are hoping to break ground Q1 2026.


