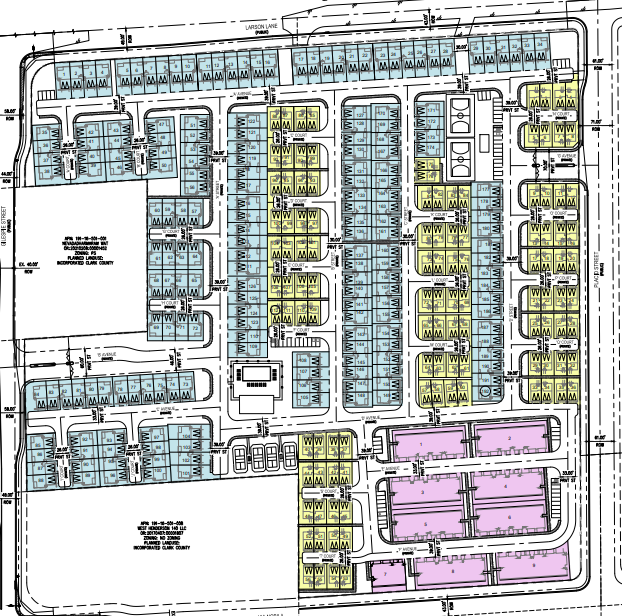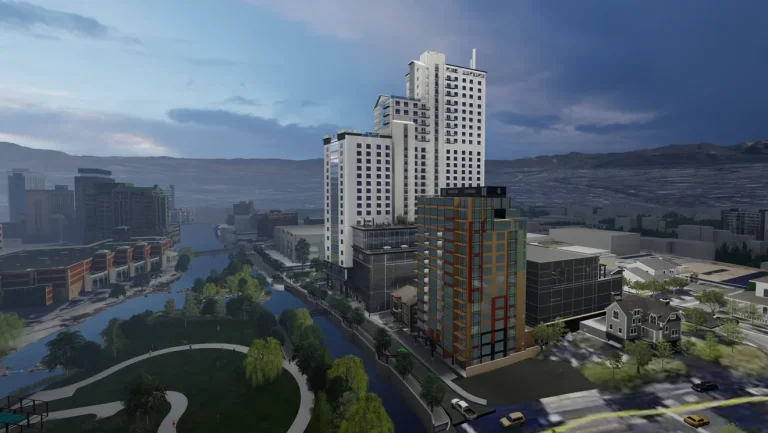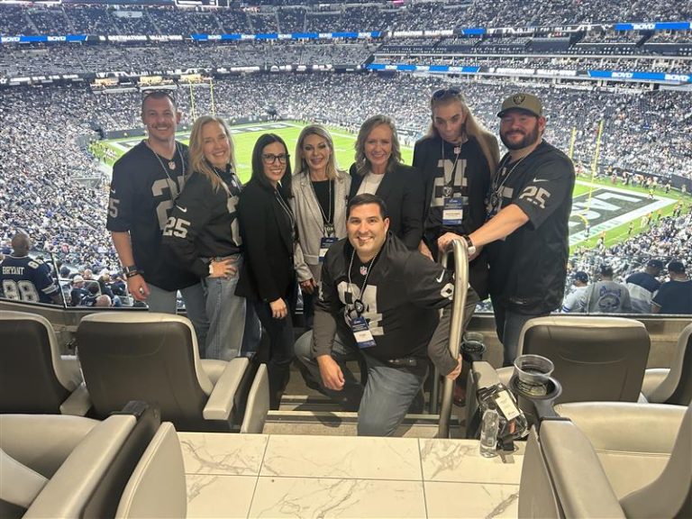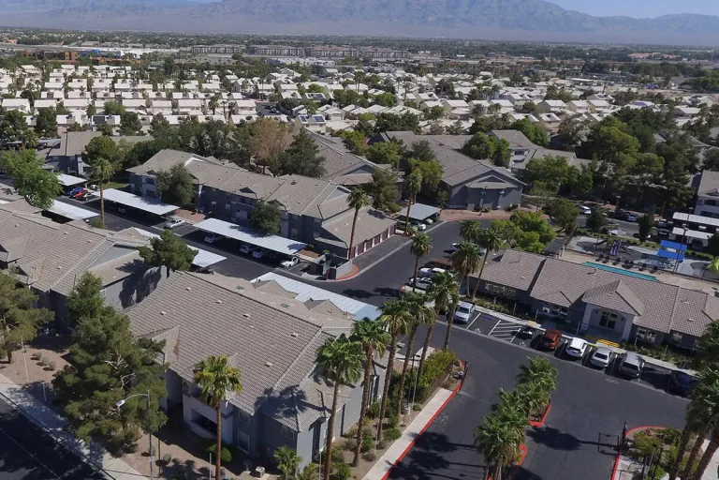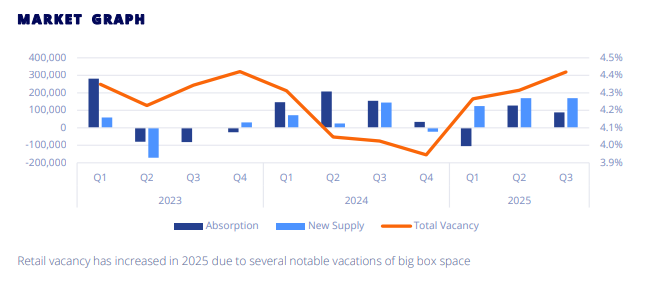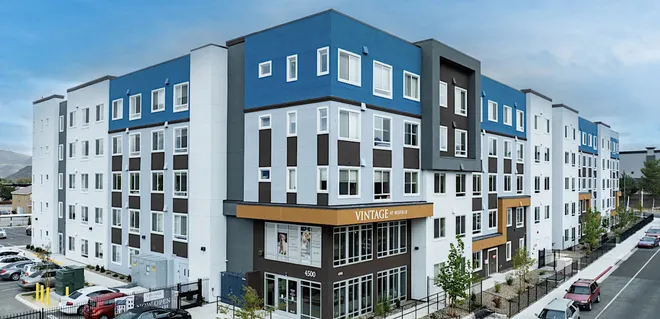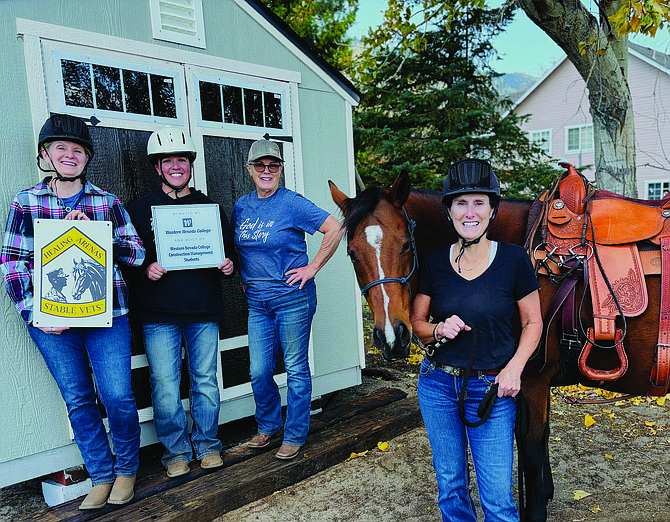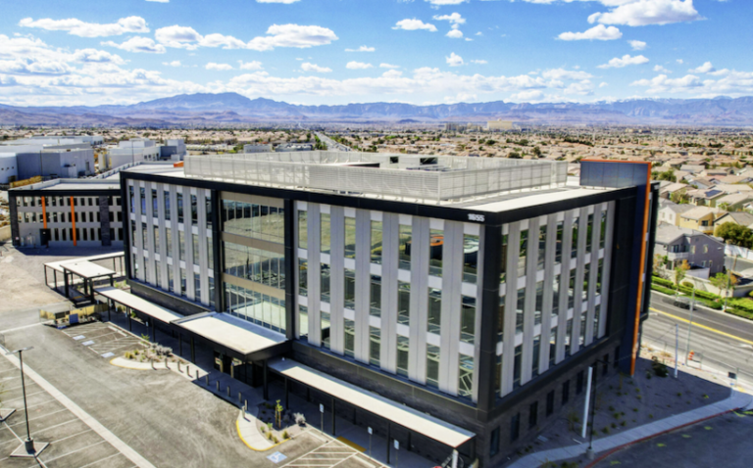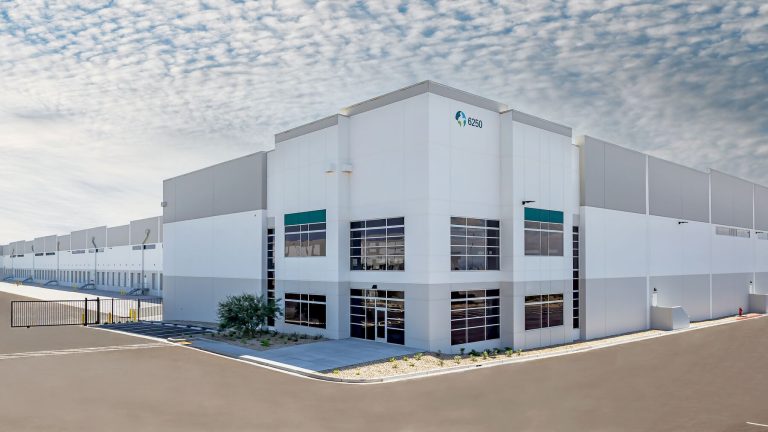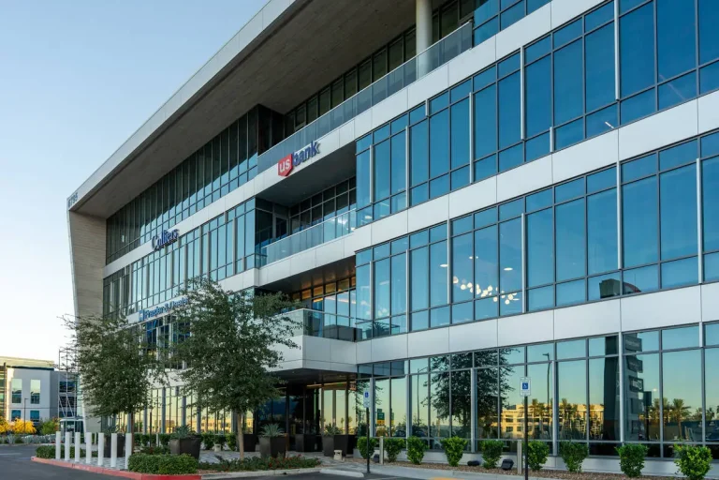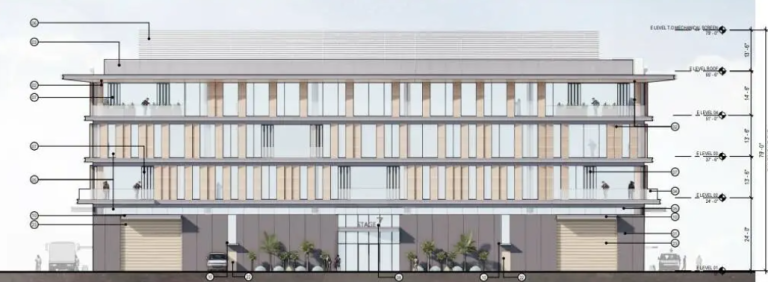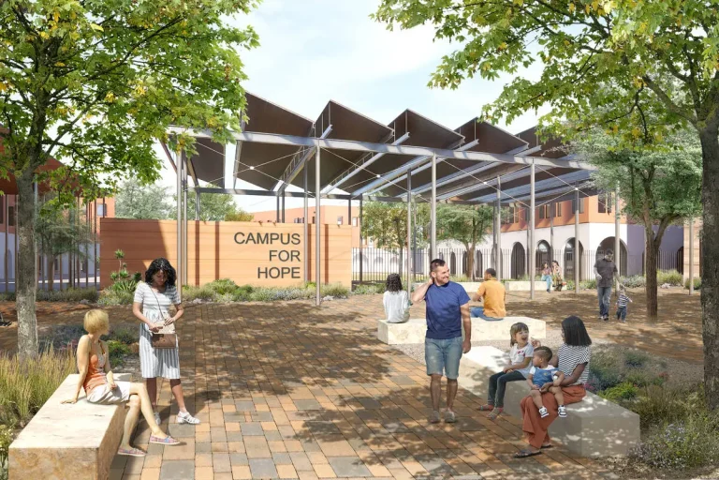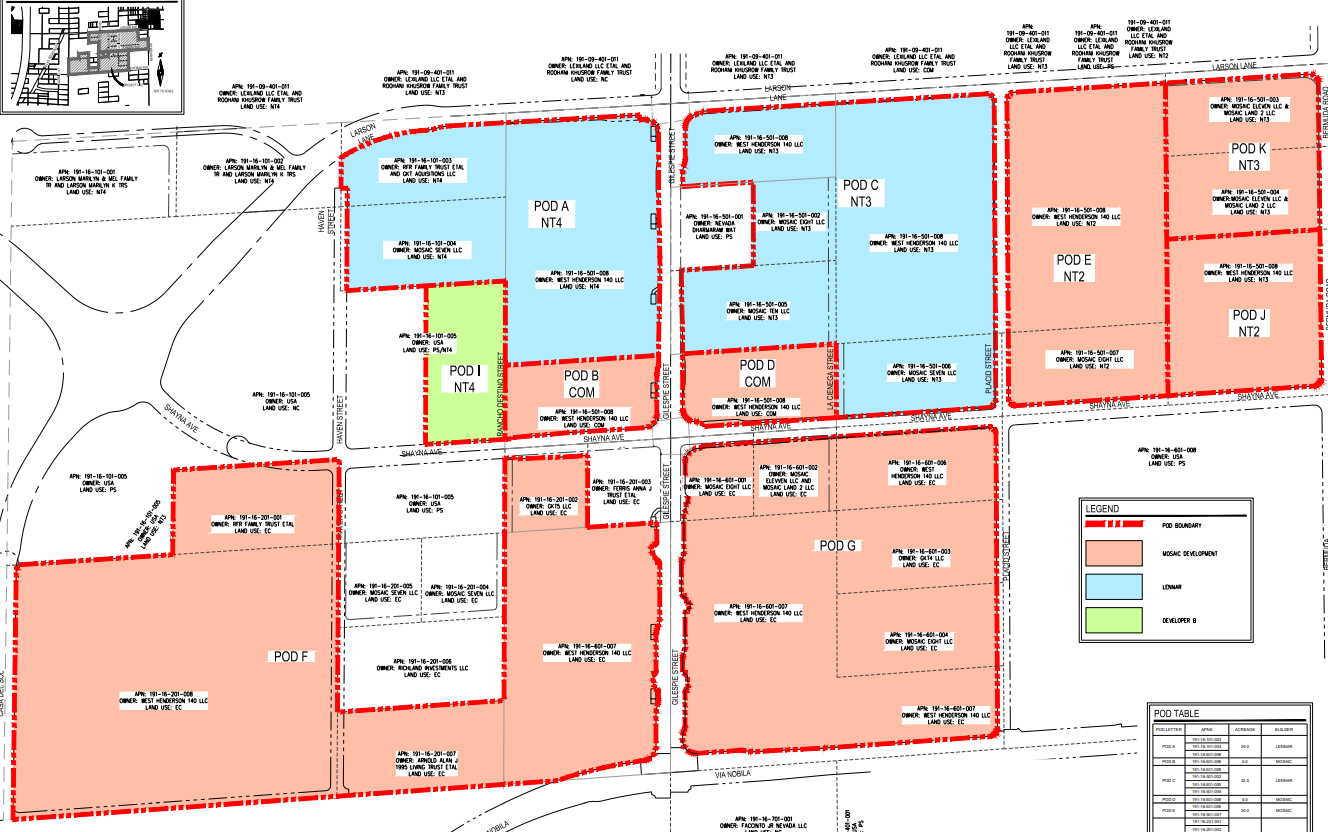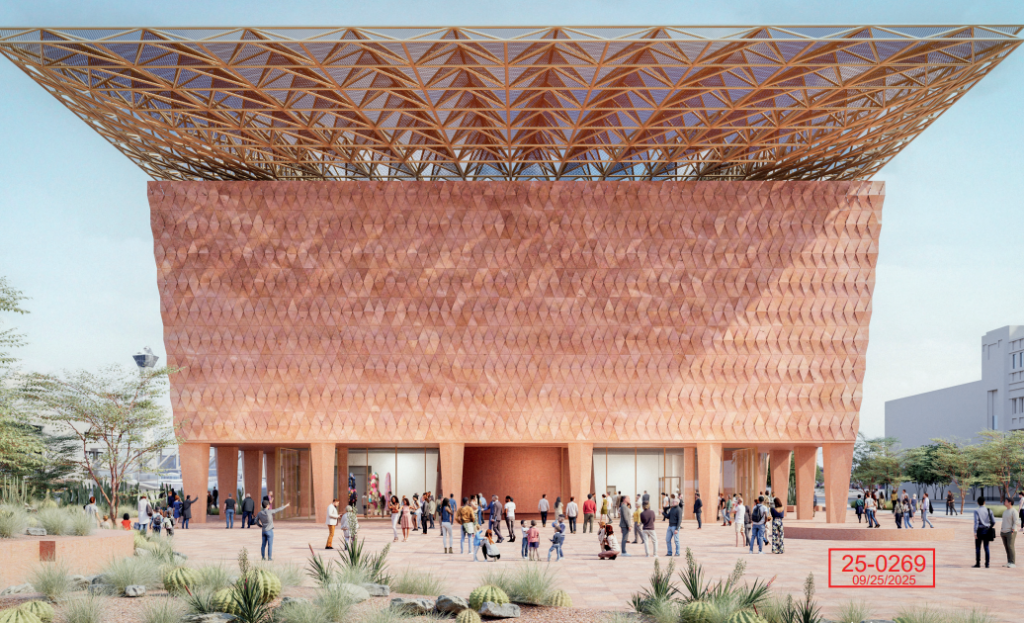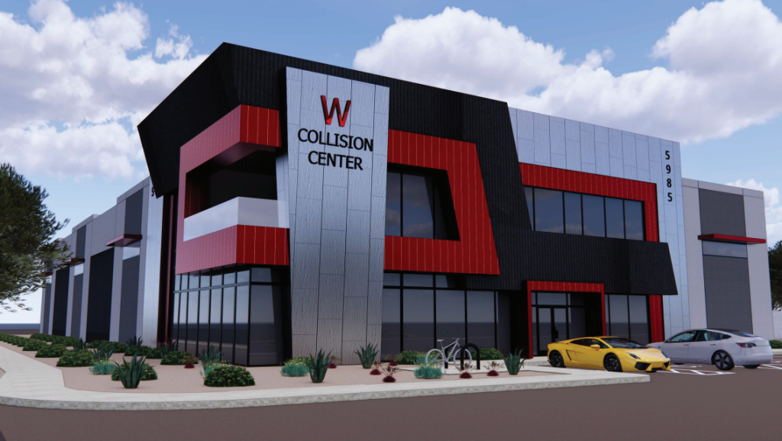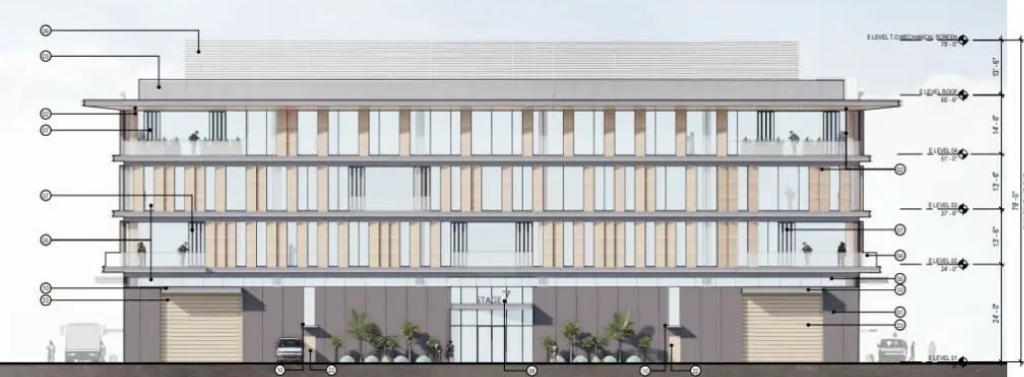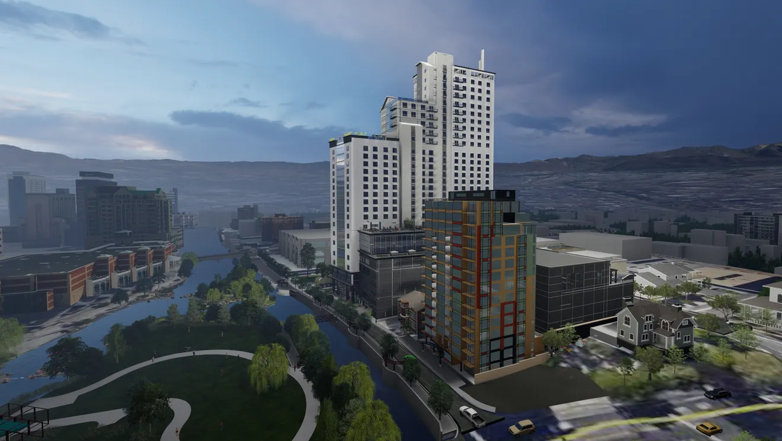Mosaic Development and Greystone Nevada, LLC recently brought the previously approved Mosaic Master Plan to a Henderson City Council meeting on March 13 to discuss the residential aspect of the plan and the addition of 8.5 acres.
The master plan is set to include residential, commercial and industrial areas. The entire area spans 205 acres, with the site being located at the SWC of Larson Lane and Bermuda Road. The residential areas are currently planned to have townhomes and condominiums, with developers also expressing interest in pursuing other single- and multifamily options. The future commercial and industrial uses are, in part, to serve the residential community being developed in the early stages of the master plan.
Construction is to commence in phases, beginning with the 97.5-acre residential portion. Lennar is the developer of the residential portion, with Westwood Professional Services, Inc. as the civil engineer.
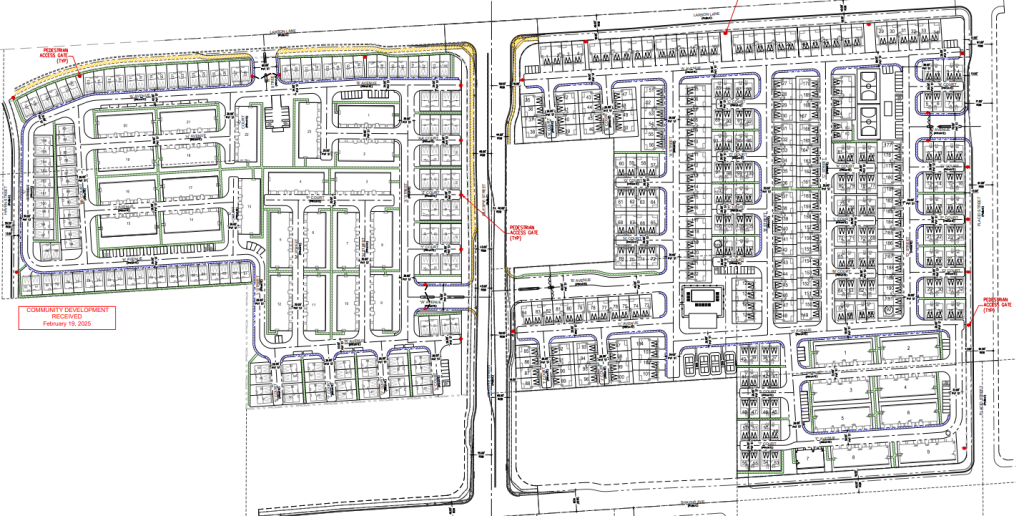
Mosaic requested approval of an amendment to add 8.5 acres to the master plan, while maintaining its Medium Density Residential zoning. This will add two residential parcels. Developers also requested that Council eliminate the requirement for a minimum of 20 dwelling units/acre in favor of establishing a minimum unit-count of 1,040 units across the entire 97.5-acre residential area. Currently, the proposed density is 10.7 dwelling units/acre.
One of the new parcels has a Neighborhood Type 3 land use designation, while the other has a Neighborhood Type 4 designation. The NT3 subdivision will span 27.9 acres at the SEC of Larson Lane and Gilespie Street and consist of 412 lots. The lots will be made up of 144 townhouses, 68 condominiums and 18 common lots. The condominium units are to be spread across nine buildings. Access is planned from Gilespie and Placid streets.
Townhomes in this area have three different types: four-plex, six-plex and duplex units. The larger townhomes are to be located toward the west and central portions of the development. Duplex townhomes are to be in the central and eastern portions, while condominiums are to be constructed at the SEC of the site. This area will contain 868 parking spaces provided via garages, street, guest and driveway parking.
The NT4 designation will span 21.4 acres at the SWC of Larson Lane and Gilespie Street and total 346 lots. This section has 144 townhouses, 184 condominiums and 18 common lots. This section includes duplex townhomes and condominiums. The condominium units are to be included throughout 23 buildings.
In NT4, the townhomes will line the perimeter, while condominiums are to be in the central area. This area has a proposed density of 15.2 dwelling units/acre and is to provide a total of 736 parking spaces via garages, streets, driveways and guest parking spaces.
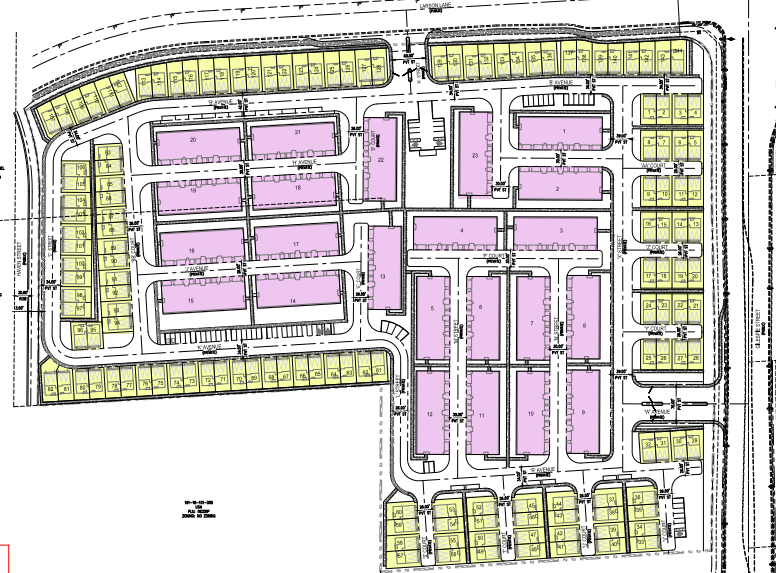
The requests are to allow the developers to include a wider array of housing options with a focus on making them attainable. Developers stated the future of the project may include single- and multifamily elements.
At this time, waivers have not been requested for the residential portion. Specific architectural elements have also not been submitted for review. The application states, “Architecture and other elements of the Master Plan Overlay and Design Guidelines will be evaluated with future Design Review entitlement applications after approval of the residential tentative maps.” Open space elements and amenities are to be included in the Design Review portion.
Staff was largely supportive of the requests, as the master plan intends to provide attainable housing development in an area where workforce/entry-level housing has a high demand. Henderson City Council approved Mosaic’s requests for the residential portion of the master plan.
