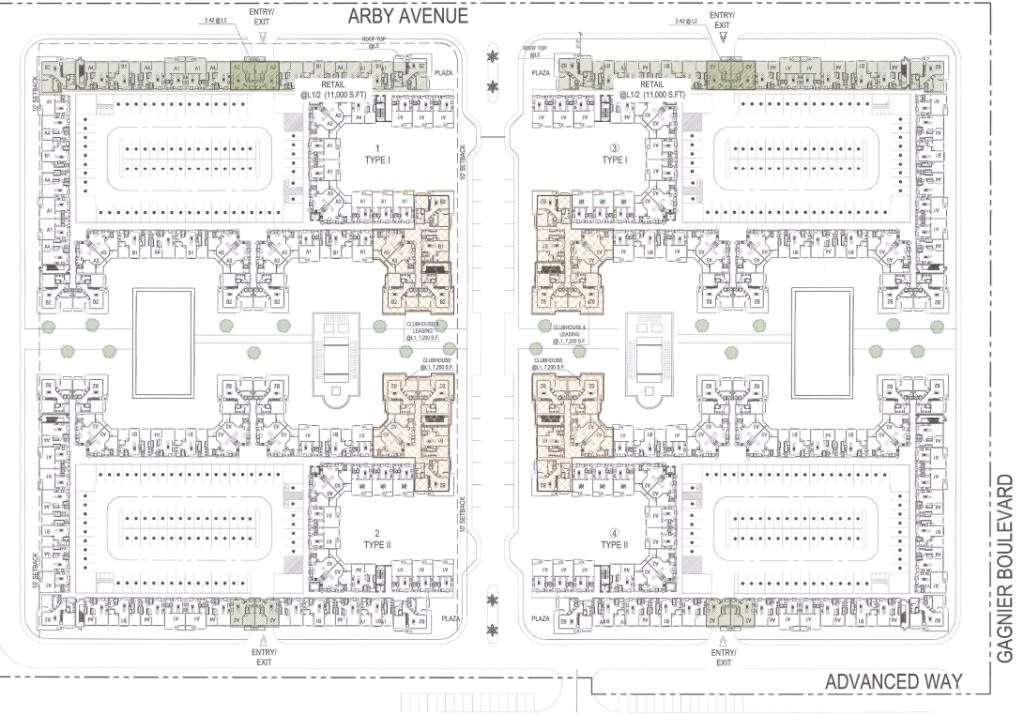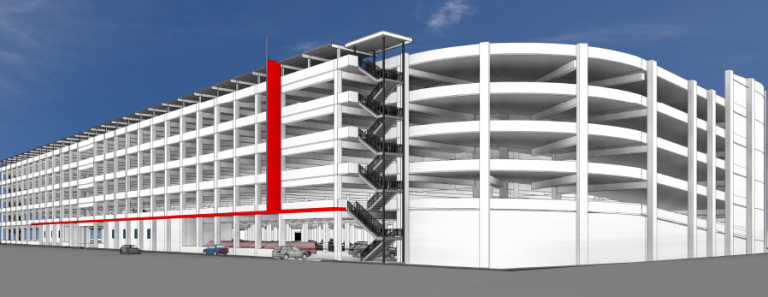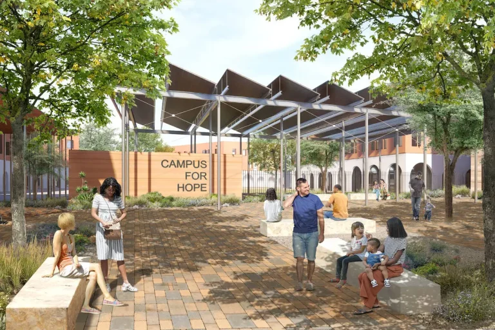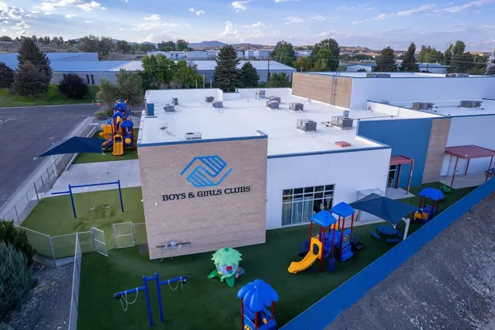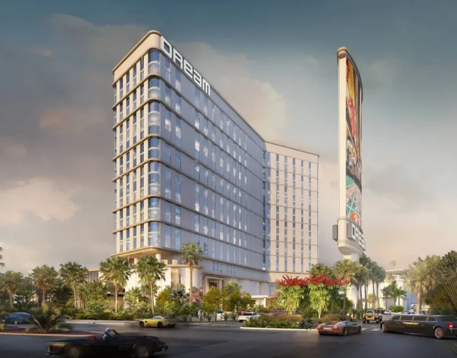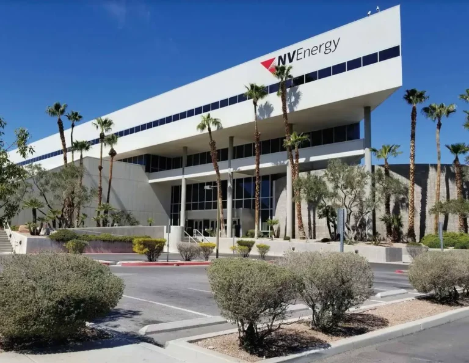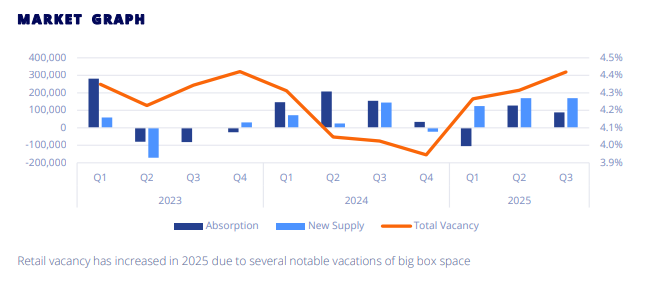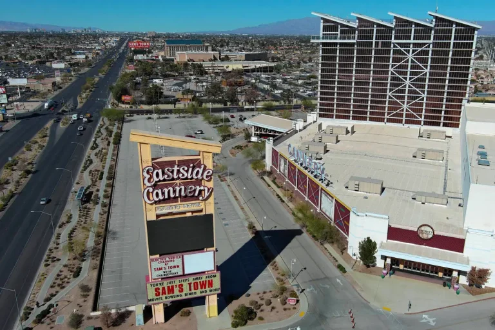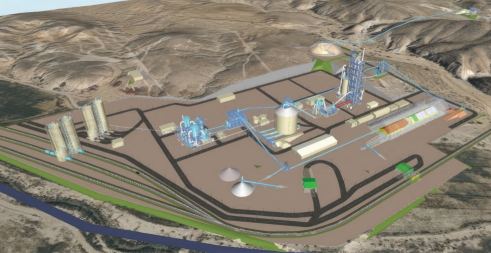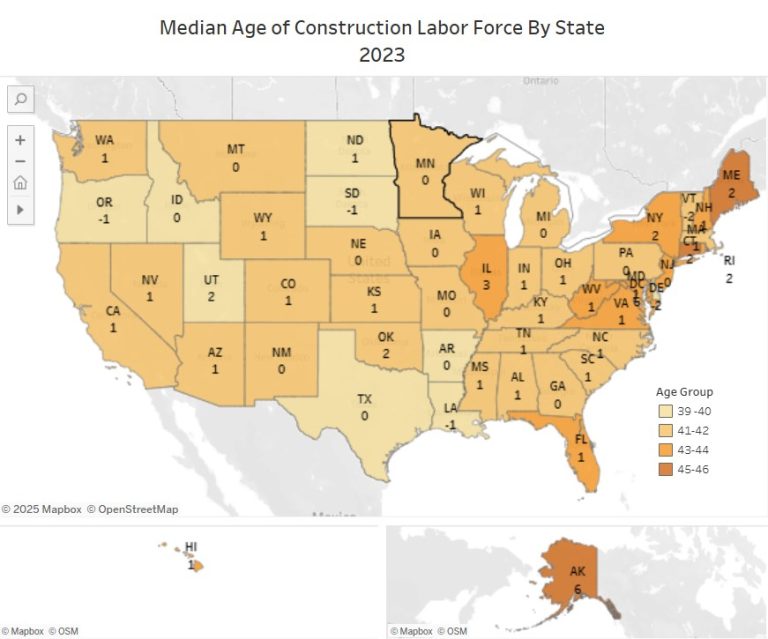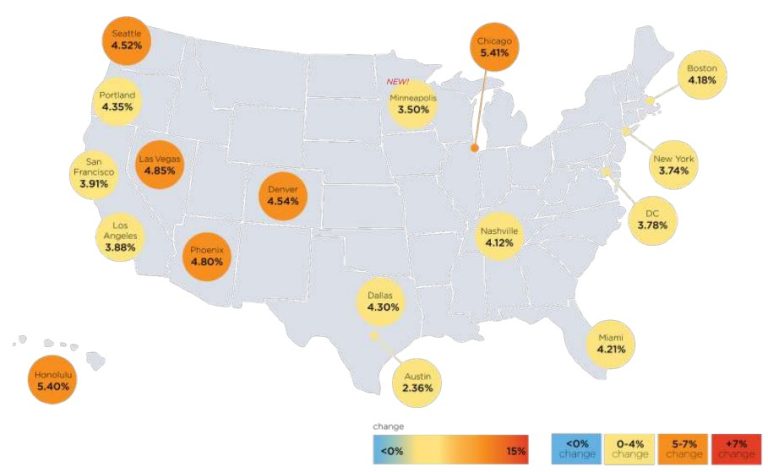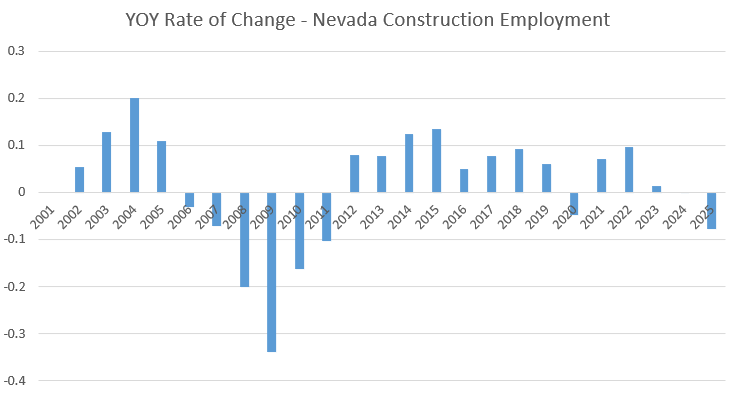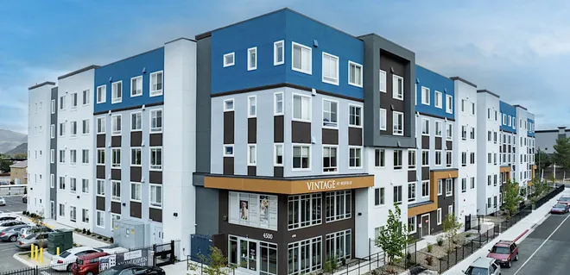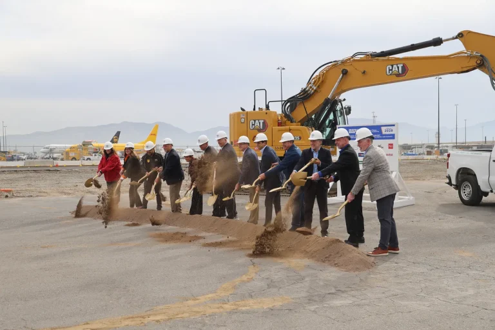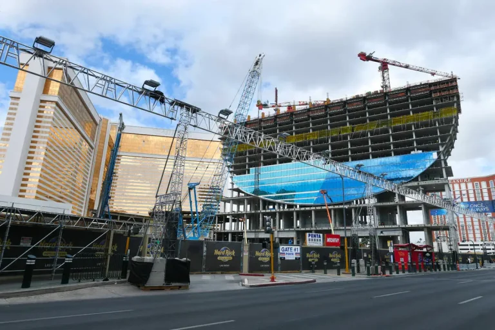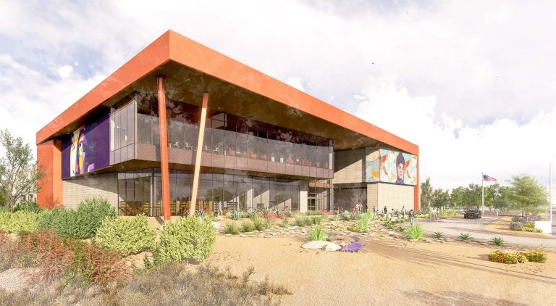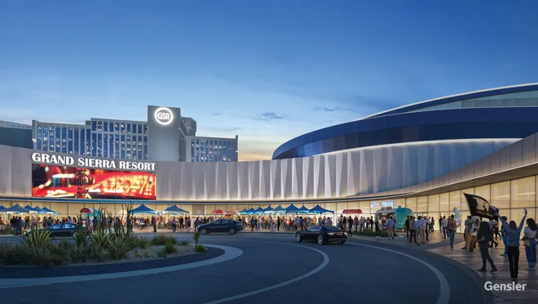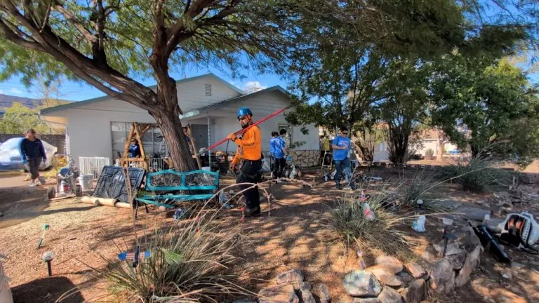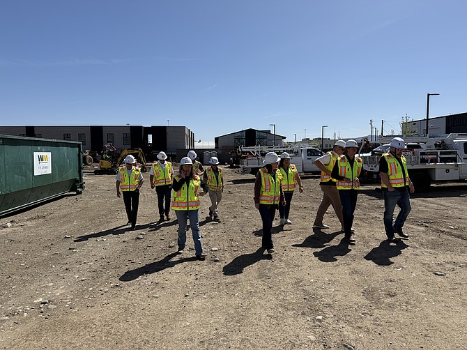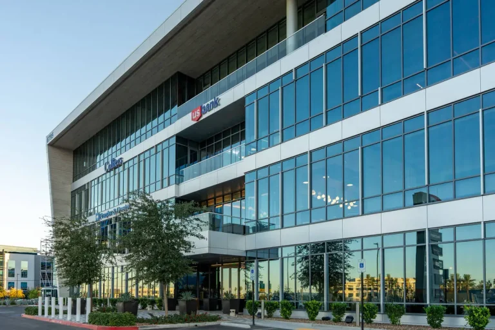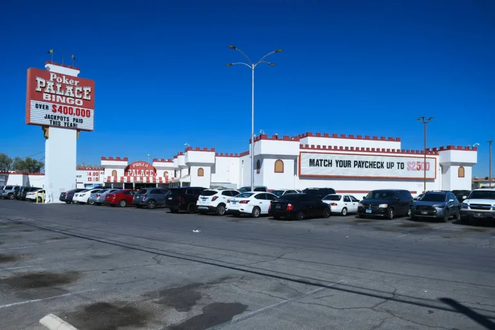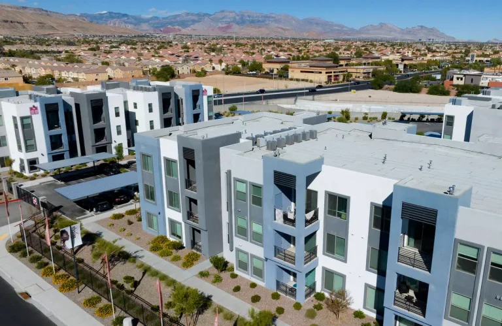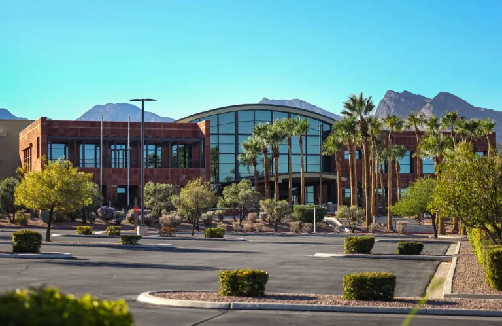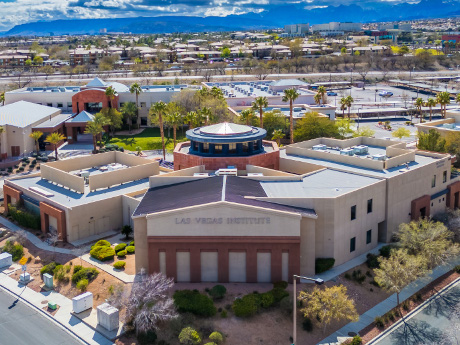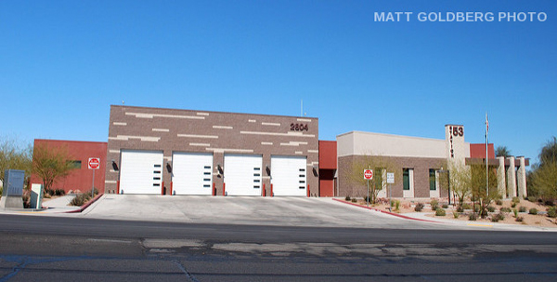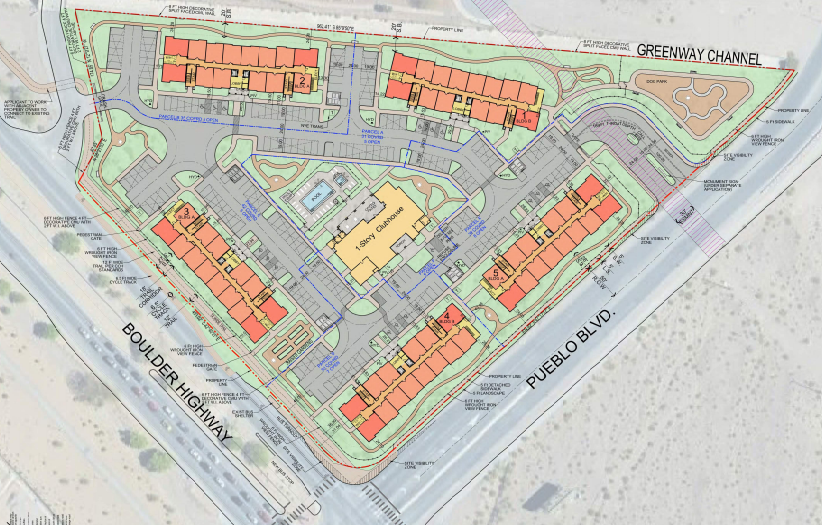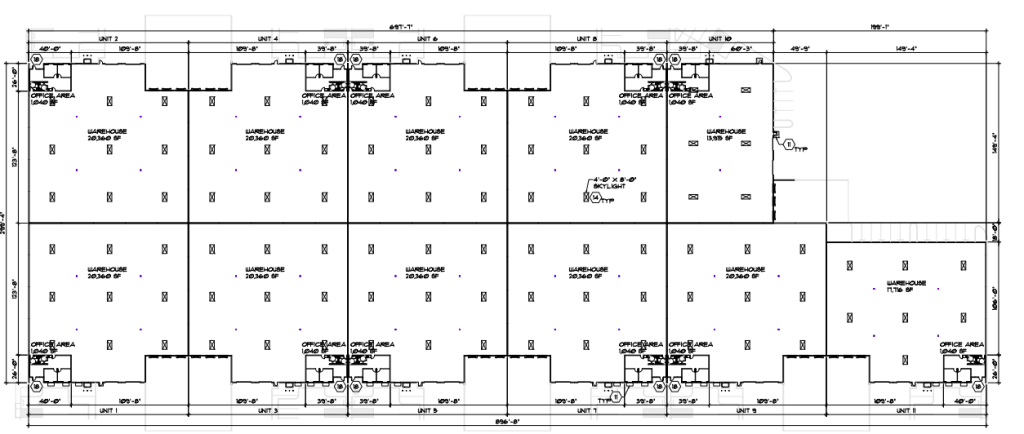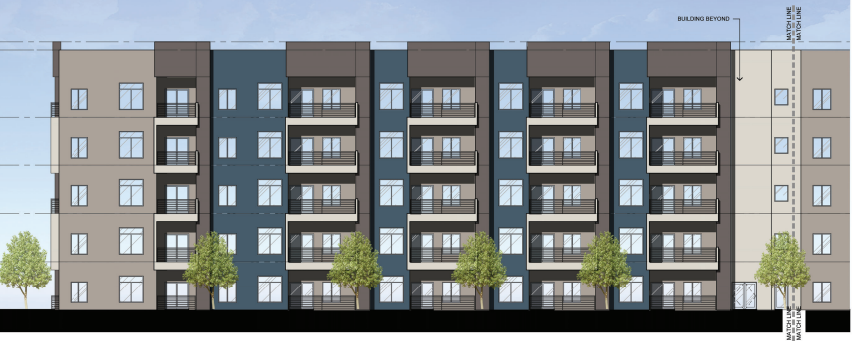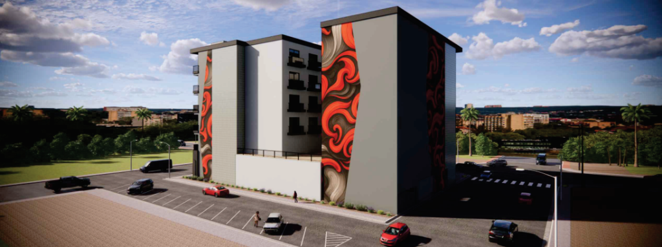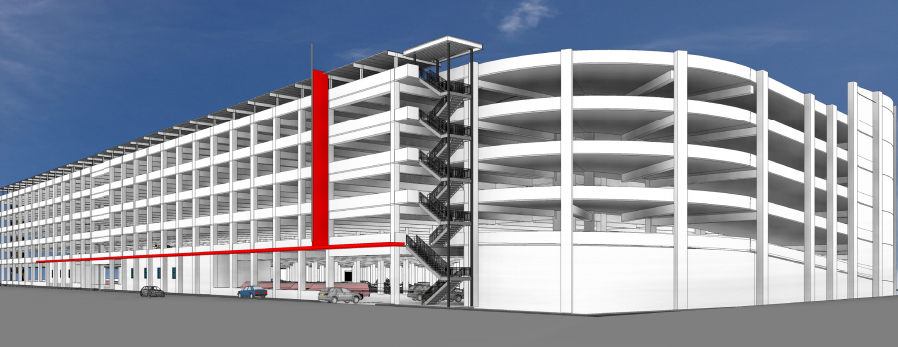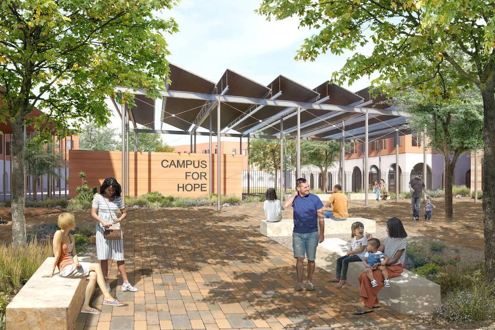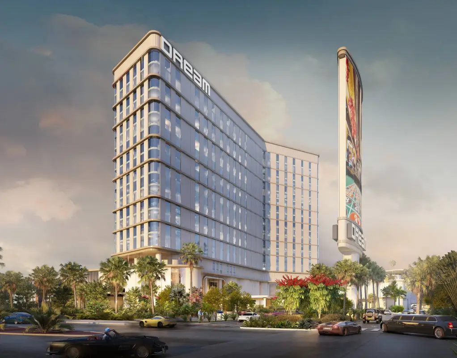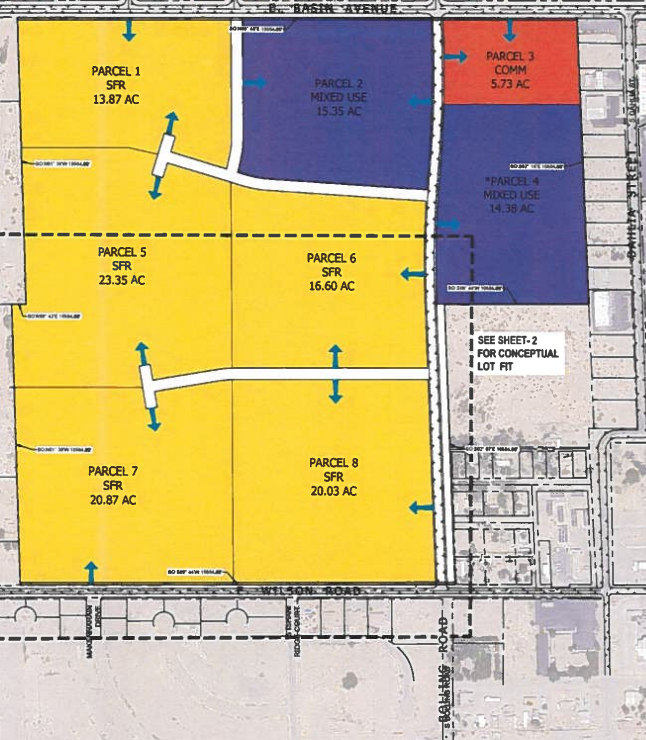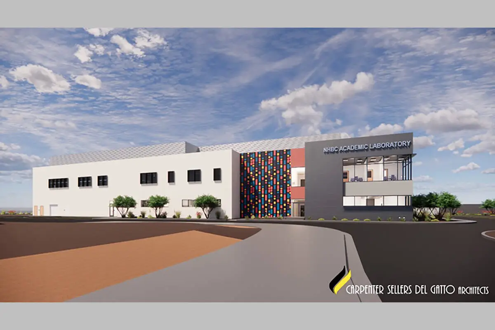The Clark County Board of County Commissioners is set to review requests for B-R Ovation Limited Partnership’s Gagnier Durango Apartments at the SWC of Arby Avenue and Gagnier Blvd. in Spring Valley during its April 2 meeting.
The mixed-use development is currently planned to include 1,042 multifamily units and 16KSF of retail space. The multifamily units will account for 770.9KSF of space. The 14.6-acre site will hold four separate buildings, which gives the project a density of 72 dwelling units/acre.
B-R Ovation is the property owner, with its subsidiary, Ovation Contracting, Inc. acting as both the developer and general contractor. Humphreys & Partners Architects is acting as the architect. Kaempfer Crowell represents the developer.
The four buildings are to be located at the four corners of the site. Building One is to be located at the NWC; Building Two will be at the SWC; Building Three is to be at the SEC, and Building Four will be at the NEC. Each building will be five stories and have a height of 77 feet.
Buildings One and Four are both set to include 8KSF of retail space on the first floor. The remaining floors will contain 253 dwelling units. Buildings Two and Three will not have a retail component but will each contain 268 units.
The middle of the site will contain an east/west open space/promenade area that will be between 60-170 feet wide. A north/south driveway will be located toward the center of the site. The driveway will stem off Arby Avenue to the north and feature a sidewalk on both sides.
The promenade area will feature two courtyards combining a total area of 110KSF. Amenities throughout the public spaces include two pools and spas, garden beds, game areas, a yoga terrace and a picnic area fit with fire pits. There will be additional open space areas that include four clubhouses with plazas.
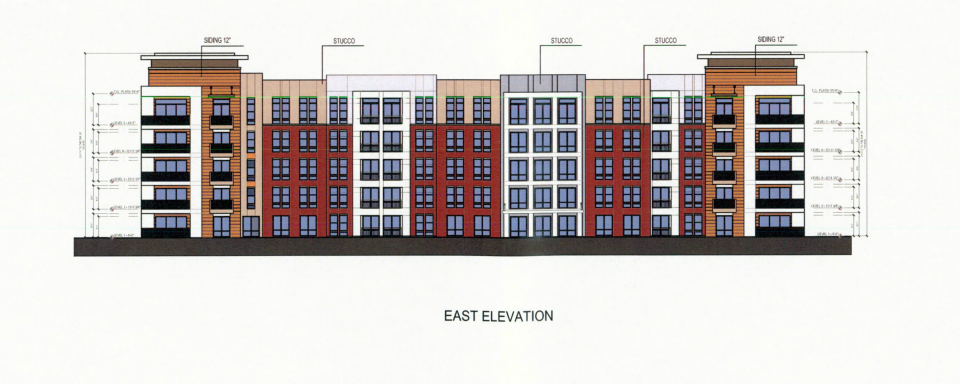
Arby Avenue is set to feature three additional driveways to serve Buildings One and Four. The driveways will lead into each building’s five-story parking garage. Advanced Way, a private street that will circulate around the southwest end of the development, will have a driveway for the southern buildings.
While only 1,674 parking spaces are required, developers have included room for 1,728. Parking is to be equally distributed throughout the parking garages attached to each of the four buildings, with an additional 26 parallel spaces on each side of the north/south driveway. Buildings One and Four will each contain a loading space to serve the retail portion.
Aesthetically, the agenda states, “Building materials include a stucco exterior, decorative metal awnings, railings around balconies, and faux stone tiles. The mass of the buildings will be reduced by off-set surface planes and parapet walls along the roofline at various heights. All rooftop mechanical equipment will be screened from public view and the right-of-way by parapet walls.”
Requests
Developers requested a use permit for the first extension of time, waivers of development standards and a design review.
The extension of time is necessary to maintain the permits approving the building as a High Impact Project, a mixed-use development, while also extending the approval of the building’s density and height. In its justification letter, Kaempfer Crowell states an extension is required, as the developer focused on affordable housing in the past two years, as opposed to its market rate developments. The letter also said interest rates have made it difficult to build at the moment.
The waivers of development standards were requested to permit light fixtures at the top of the building. Waivers were also requested to reduce the throat depths of driveways stemming from Arby Avenue.
Site History
The BCC approved a similar mixed-use development in 2020 that was never constructed. Previous plans featured a single building that was made up of 1,288 dwelling units with a density of 88.4 dwelling units/acre. Also included in the plans were 170KSF of office and 87.5KSF of retail space. The building had a maximum height of 200 feet. While the permits, waivers and design review elements of the proposal expired in 2022, the zoning remained, paving the way for the new mixed-use development.
