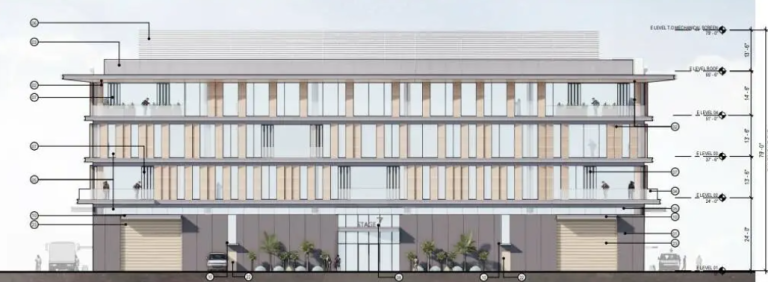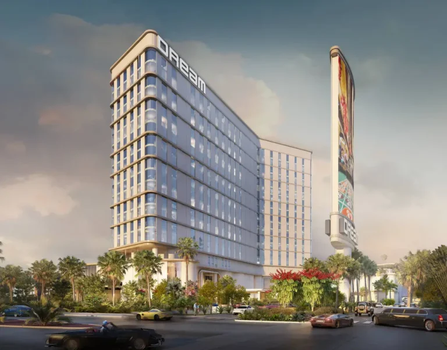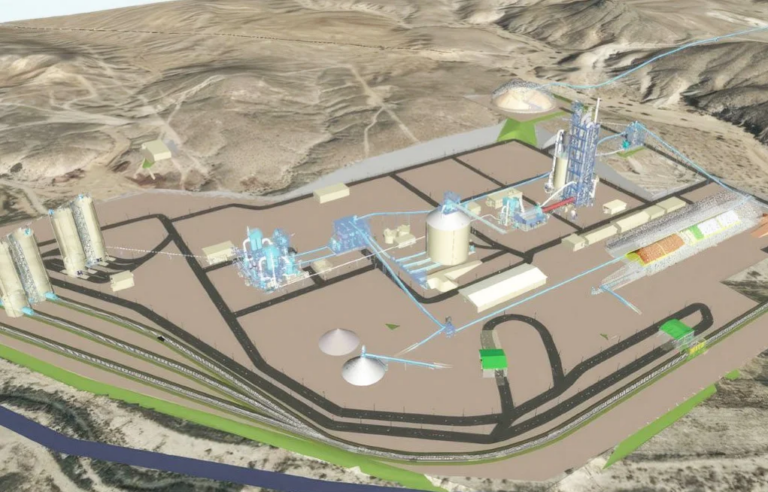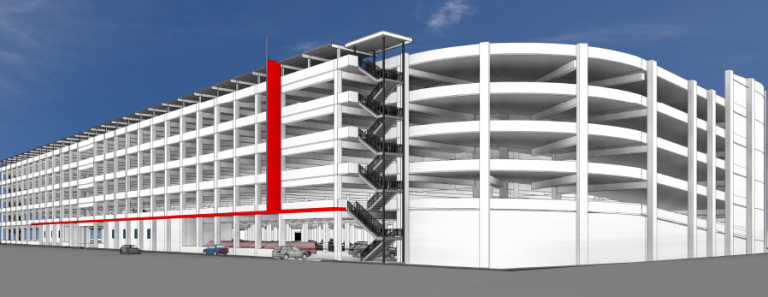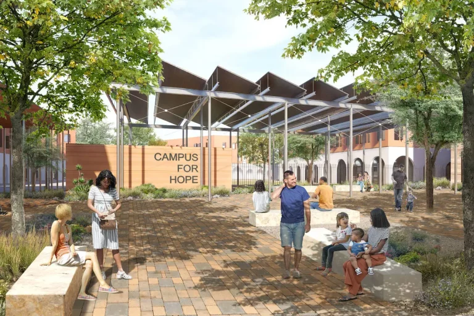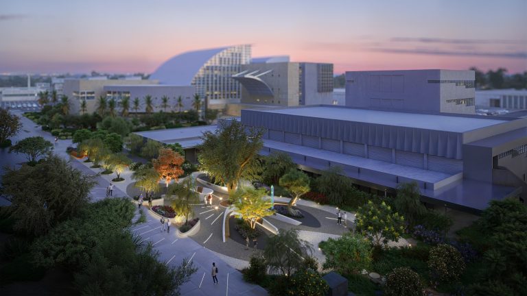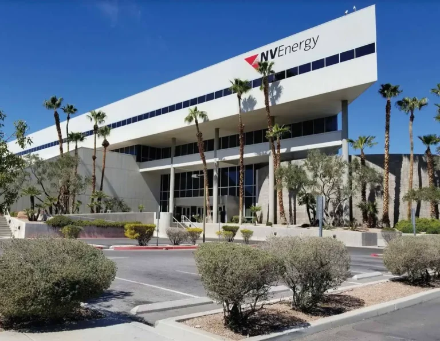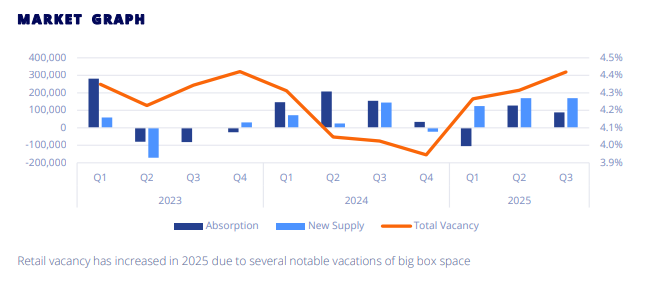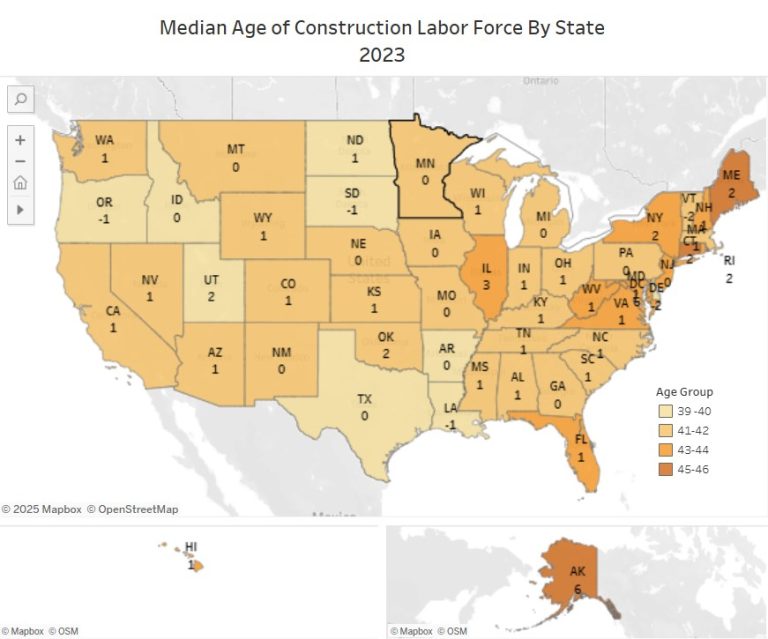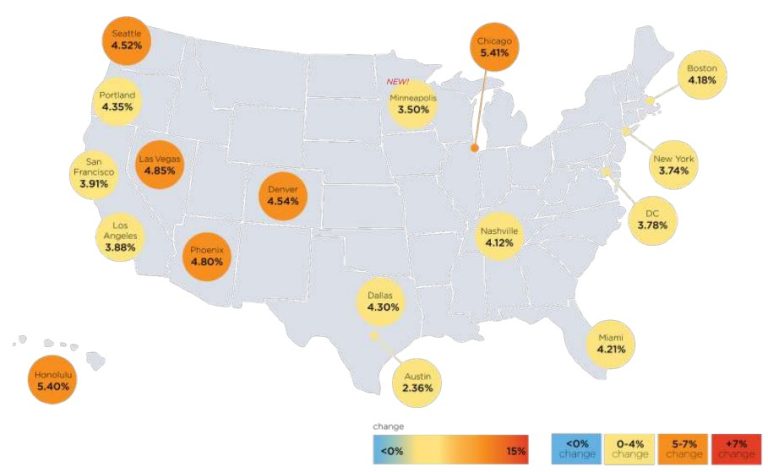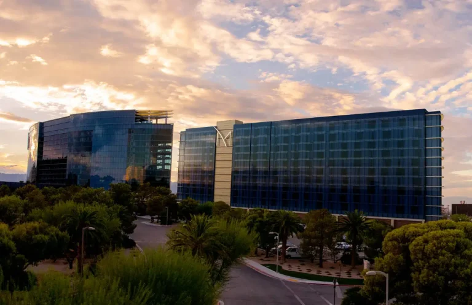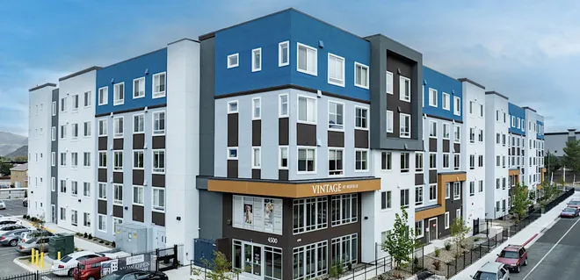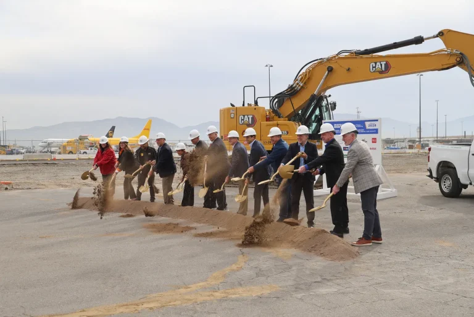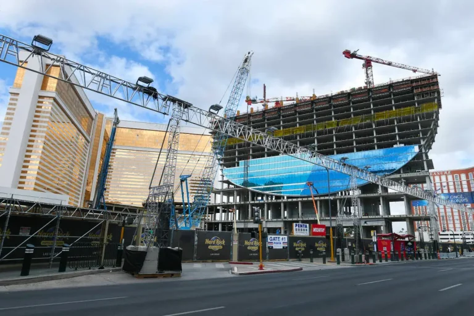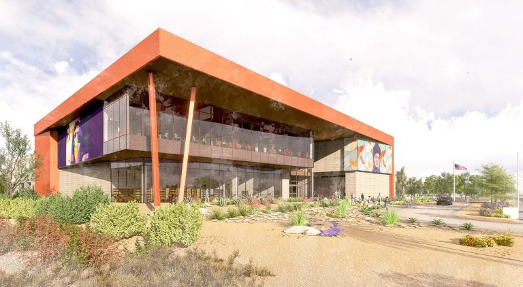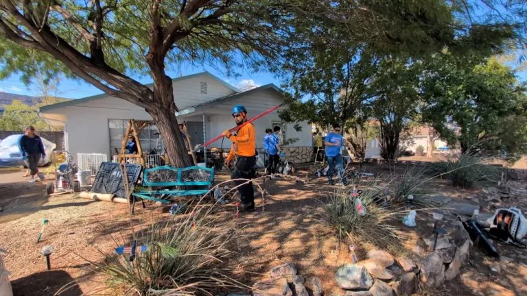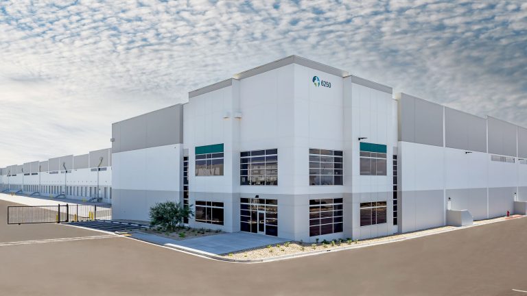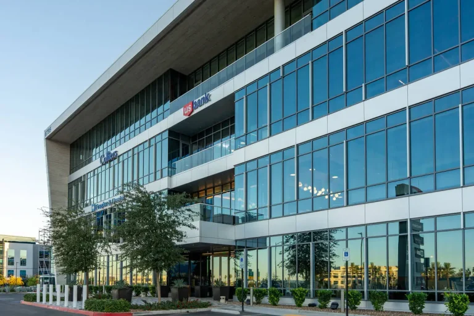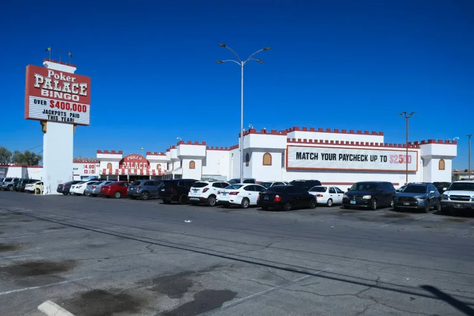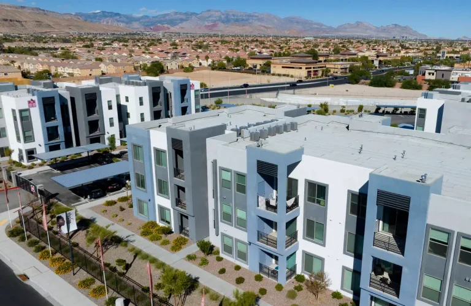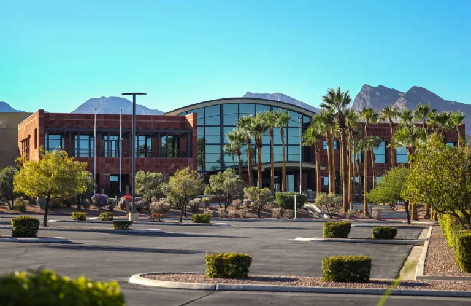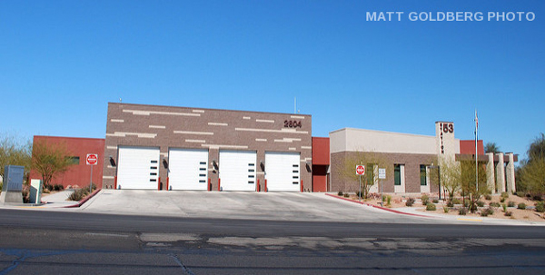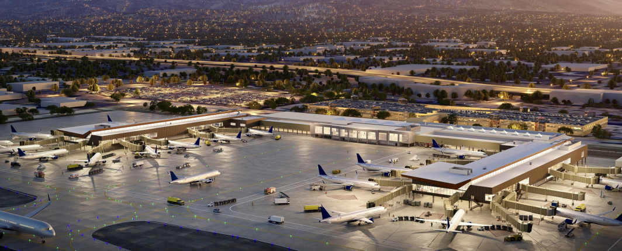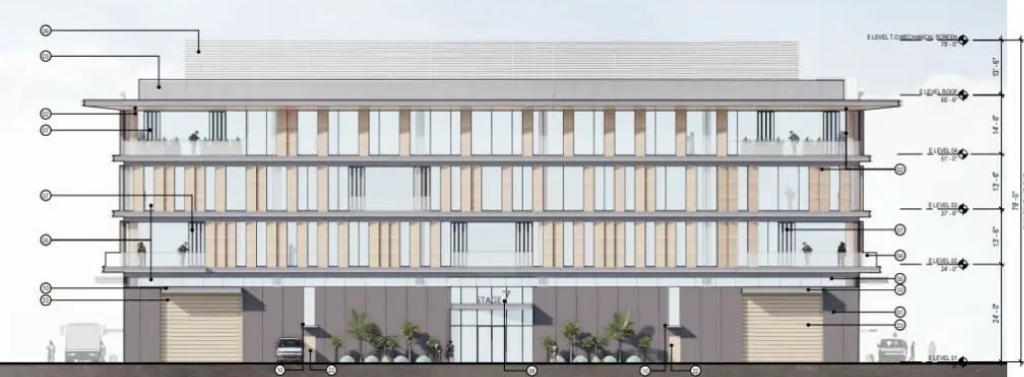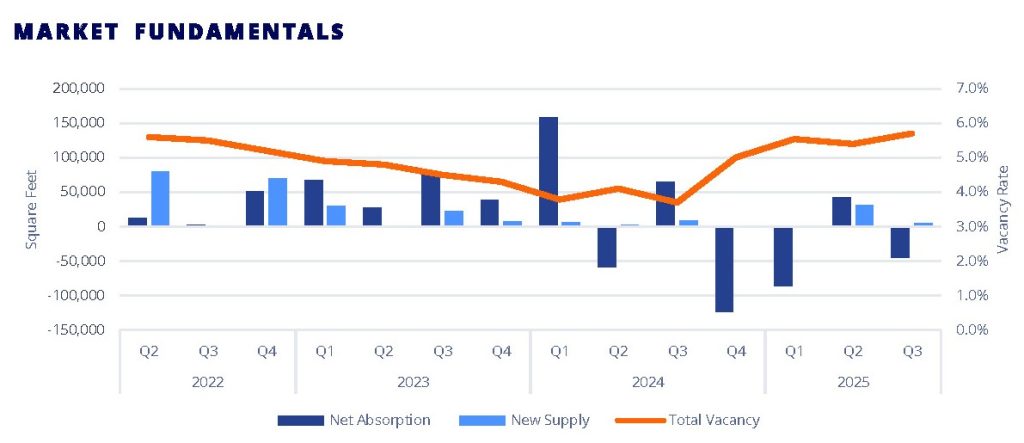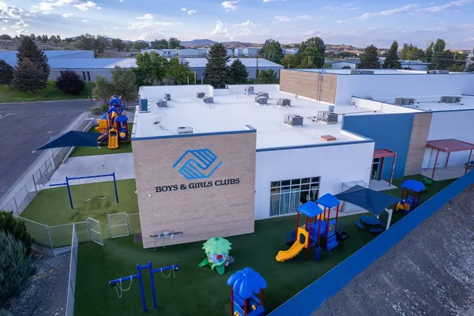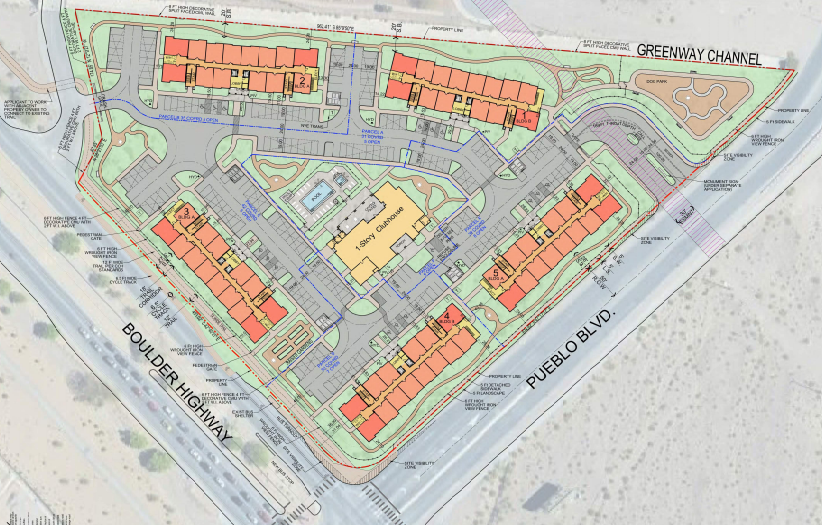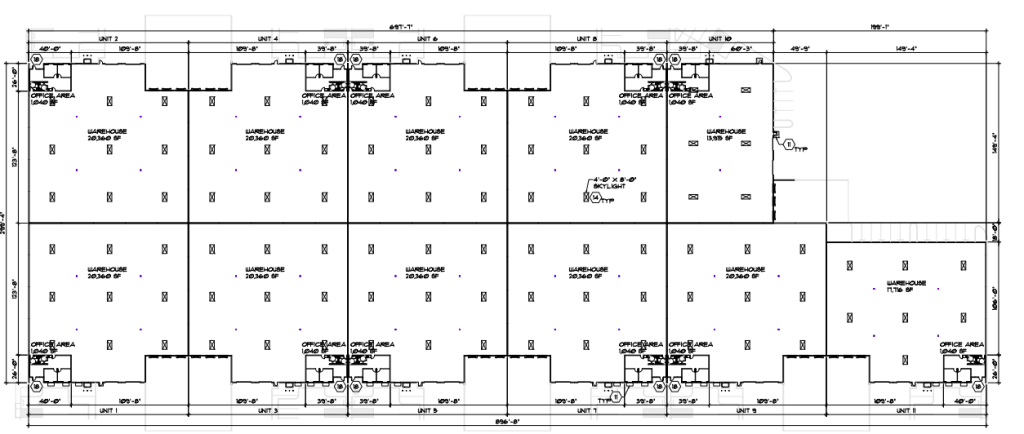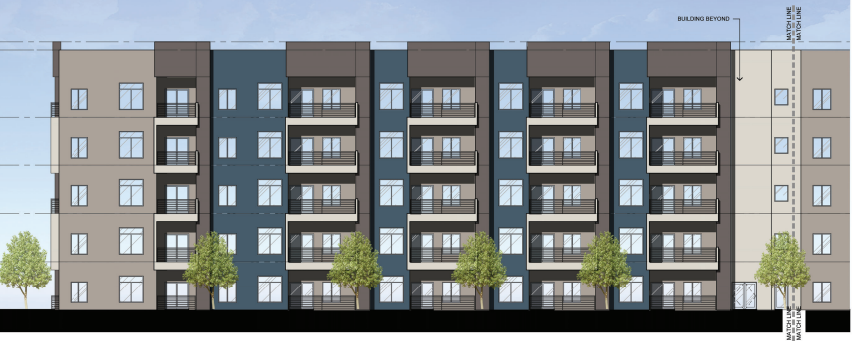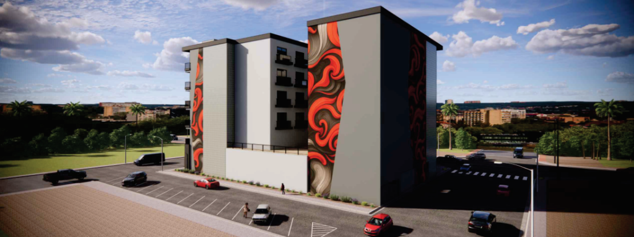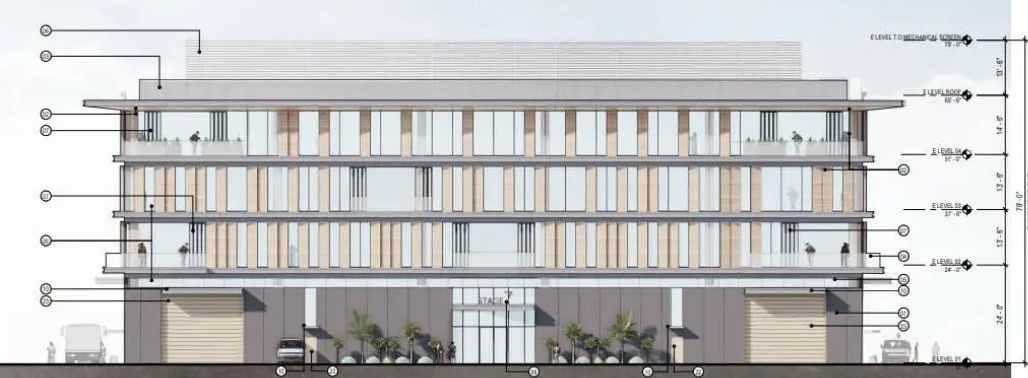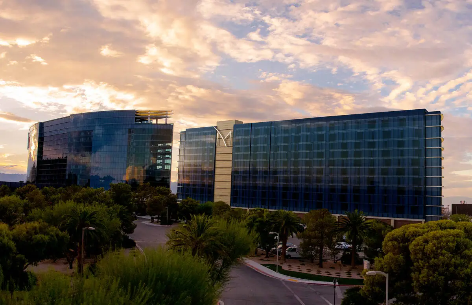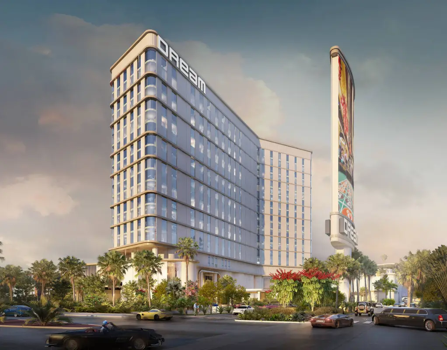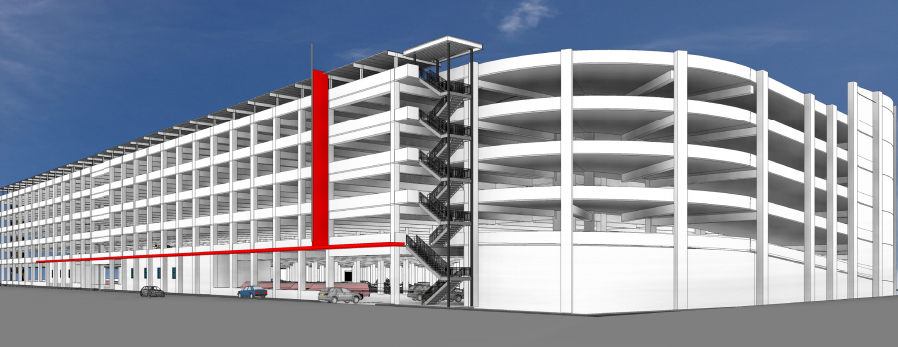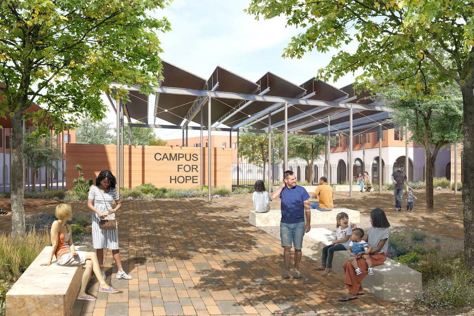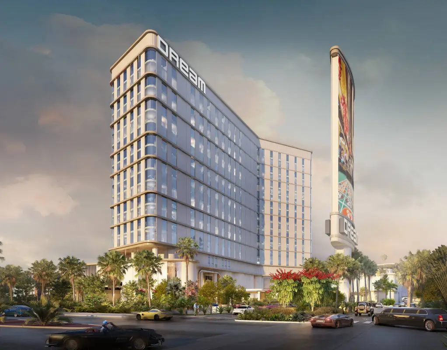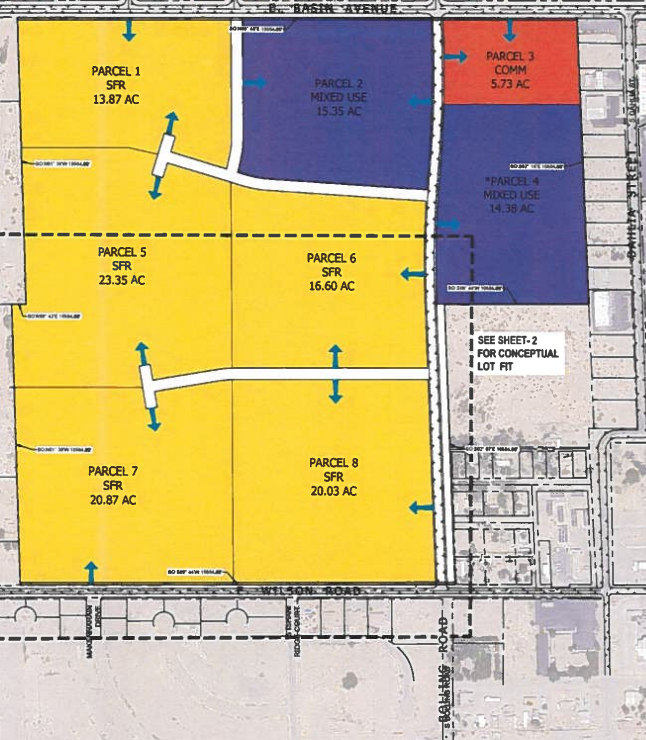The Reno-Tahoe Airport Authority announced an open procurement for preconstruction and construction services for its $428M New Gen A&B concourse project; written proposals are due April 17, 2025.
The RTAA is searching for a construction manager at risk as a part of its $650M Concourse Development Project in its MoreRNO expansion effort of the Reno-Tahoe International Airport.
At its core, the RTAAdescribes MoreRNO as an effort to bring more space, restaurants and shops. The plan also focuses on improving infrastructure, implementing a higher degree of technology and regionally inspired architecture.
Some parts of the project, such as the new Ticketing Hall and The Loop, have already been completed. Work on a new Ground Transportation Center is ongoing. Currently, the police and airport authority headquarters, called The HQ, and the Concourse Development Projectare in the design phase.
The Ticketing Hall began in the later portion of 2022 and wrapped up nearly halfway through 2024. Loop Road began during the midpoint of 2023 and finished toward the end of 2024. The Ground Transportation Center began about halfway through 2024 and is expected to finish in the latter half of 2028.
Multiple Phases Needed to Deliver Concourse Development Project
The Concourse Development Project consists of replacing two existing concourses and two enabling projects. The enabling projects are the $9M South Remain Overnight and $69.5M Central Utility Plant. These projects will serve both concourses and The HQ.
The enabling projects are required before construction can commence on New Gen A&B. The S.RON project is expected to begin in April and wrap later this year. The CUP will begin around halfway through the year and reach full completion early 2027. New Gen A&B is slated to begin January 2026, with a targeted completion of July 2029.
The direct concourse project is split into two pieces, New Gen A, which will replace the existing B Concourse, while New Gen B will replace the C Concourse.
Gensler is the architect. Jacobs Project Management Co. is the project manager, with AvAirPros serving as the airline technical representative. Clark/Sullivan Construction is the general contractor of the CUP. A board meeting is scheduled for April 10 to confirm the recommendation for Q&D Construction as the general contractor for the S.RON.
The new projects are intended to improve the overall efficiency of the airport. The concourse renovations include expanding its 23 gates to 24, with room for future growth to 26. Passenger improvements coincide with these updates, as the airport is putting an emphasis on improving restrooms, signage, holdrooms, lighting and concessions.
Other goals include:
- Maintaining the S.RONcapacity during and after construction;
- Ensuring the protection of the CUP’s critical infrastructure from floods;
- Implementing taxilanes able to accommodate ADG III aircraft;
- Creating dual taxilanes between replacement concourses;
- Using higher ceilings, natural light, mountain views, outdoor spaces, intuitive wayfinding, adult changing tables, pet relief areas and lactation rooms to improve guest and employee experience;
- Improving employee safety in the lower level of concourses through 50-foot drive tunnels, open circulation halls and a centralized distribution center, and
- Reducing construction impacts on passengers, employees and operations as much as possible, allowing the airport to remain open during construction.
Preliminary designs indicate the passenger level area will total 165KSF. The holdrooms make up 64KSF of space to accommodate the various 2.8KSF 737 Gates and 1.6KSF Regional Jet Gates. Concessions will total 27KSF. Circulation elements (connectors, corridors, elevators and stairs) encompass 67KSF. The 30-36 planned restrooms will total 7KSF.
The apron level area totals 85KSF. This includes:
- 40KSF of airline office space, facilities & maintenance rooms;
- 8KSF of concession staging and storage;
- 12KSF of circulation;
- 20KSF of mechanical and electrical areas, and
- 5KSF of restrooms and locker rooms.
Estimated Costs and Funding
The estimated cost of New Gen A&B currently sits at $428M. The S.RON is estimated at $9M, while the CUP is estimated at approximately $69.5M. The entire Concourse Development Project is expected to cost $650M, which includes estimated soft costs.
Funding is expected to come from FAA Airport Improvement Program grants, Passenger Facility Charge funding, FAA Bipartisan Infrastructure Law Airport Infrastructure Grants, FAA BIL Airport Terminal Program grants and minimum tax bond issuances.
Concourse renovations are to occur throughout nine phases, the first of which is anticipated to begin on Jan. 5, 2026, with the final phase concluding in July 2029. Preliminary documents indicate 13 affected gates are preferential, while the remaining 11 are narrow-body contact.
Cause for Improvement
RTAA’s RFQ states the two current concourses are not only undersized but in need of renovations due to age; the concourses were originally constructed in 1981.
The RFQ also indicates the investment is to extend the concourses’ lives by at least another 20 years. In February 2023, a Concourse Redevelopment Detailed Planning Study was completed to analyze potential design solutions.
The RTAA recently held a non-mandatory pre-proposal meeting in which it was highlighted that the region is experiencing rapid growth and demographic shifts. Regional growth will continue to amplify parking issues, passenger volume and space constraints.
New Gen A&B Scheduling and Important Dates
At this time, New Gen A&B are about 60% through the design phase. The RTAA expects designs to be 75% complete by the time a general contractor is selected.
Written CMAR proposals are due April 17. On April 28, a notification will be sent out to shortlisted respondents. Mandatory interviews will then occur on May 6, with a Notice of Intent to Award being issued on May 9. A planning and construction committee meeting is to be held June 10 in lieu of the Board of Trustees meeting and award consideration on June 12. If all goes according to plan, the project will receive its final approval in January 2026.
Current plans indicate construction will begin shortly after intended approval in January 2026 and continue through July 2029.

