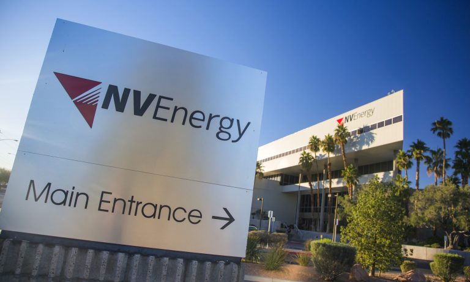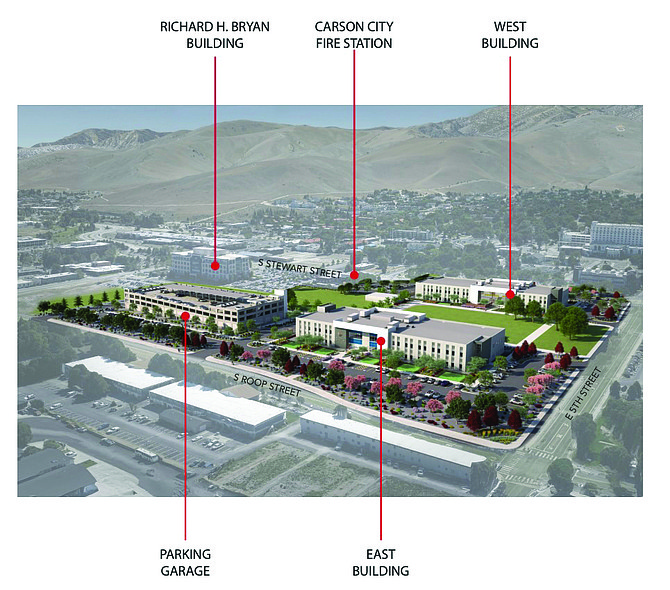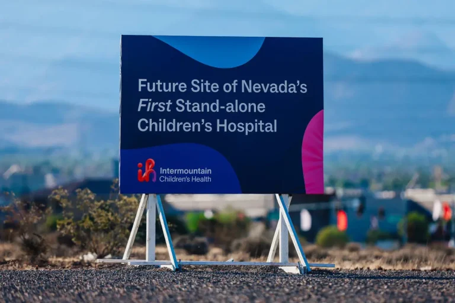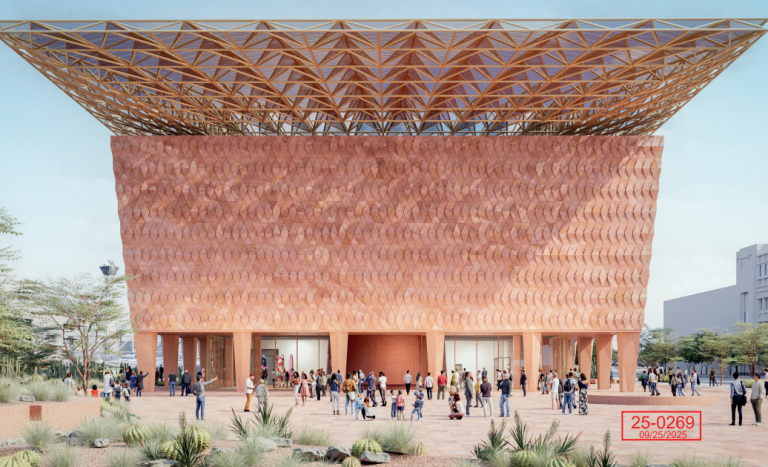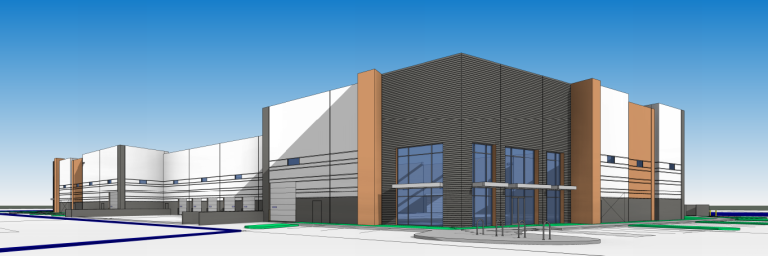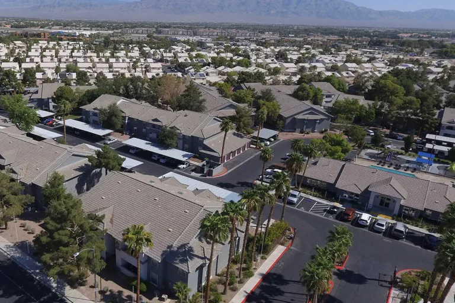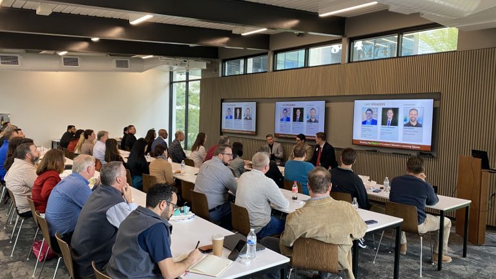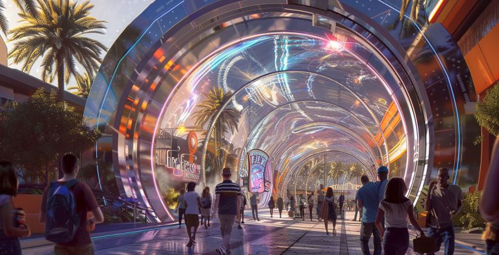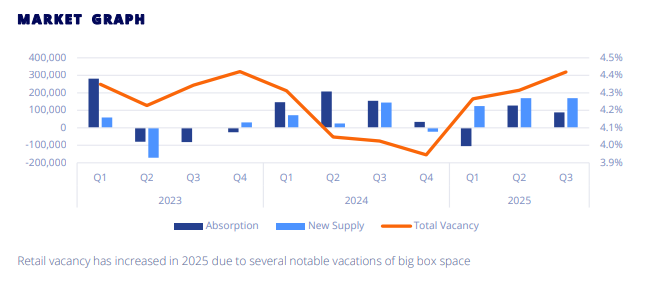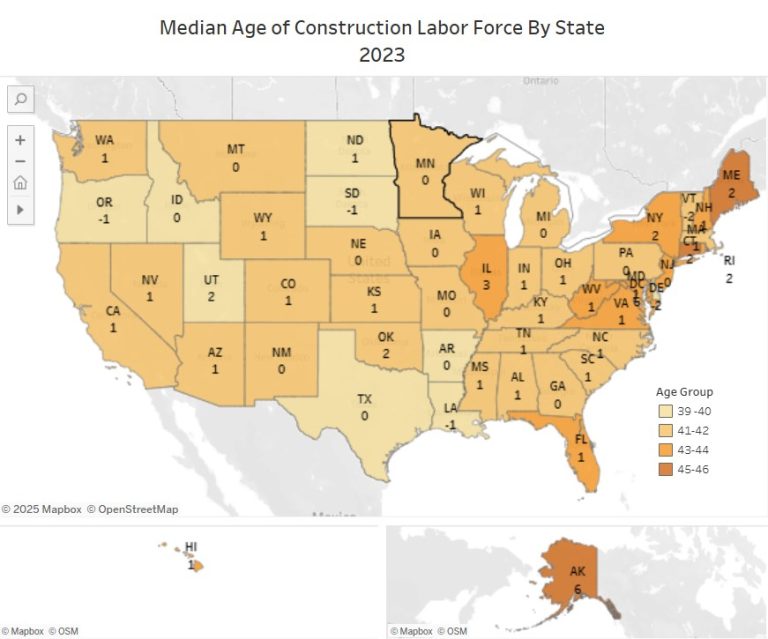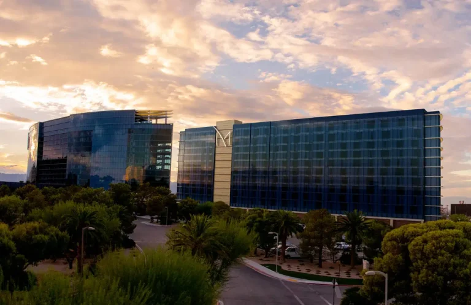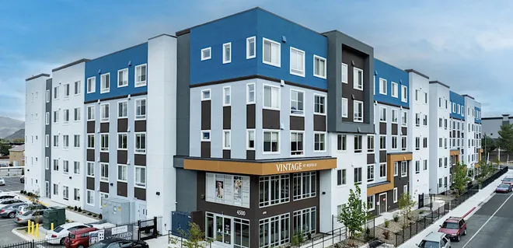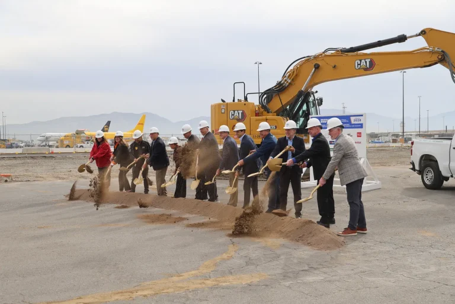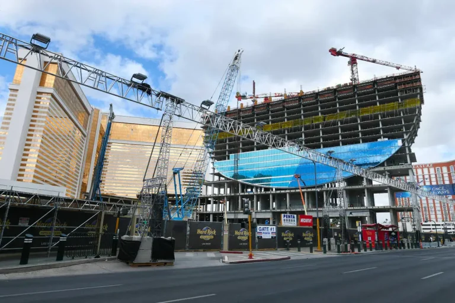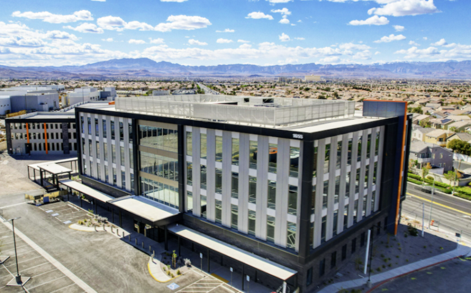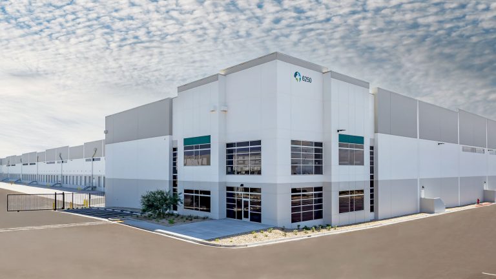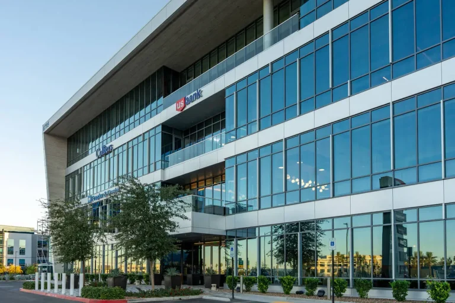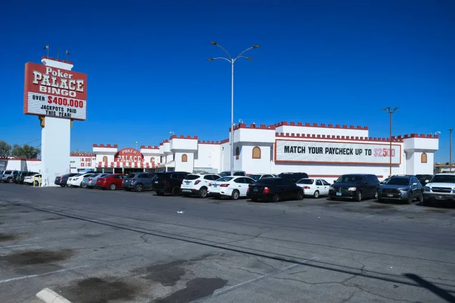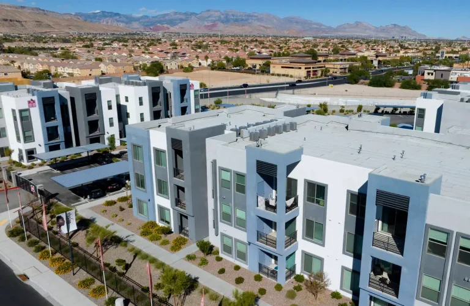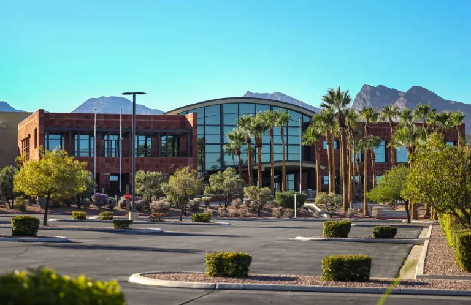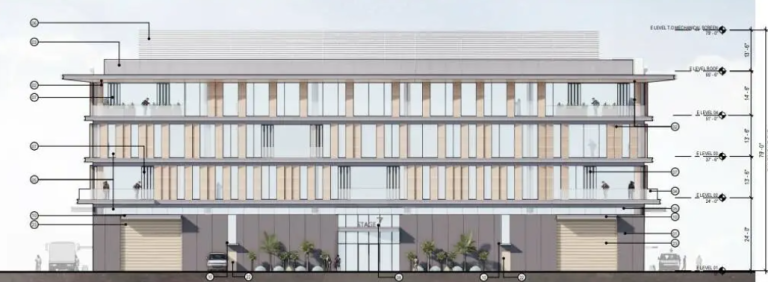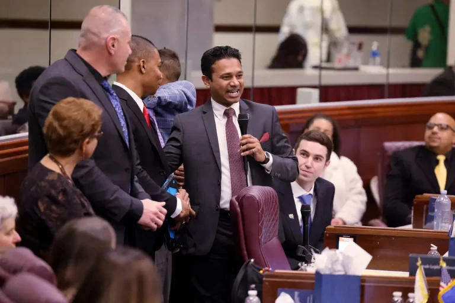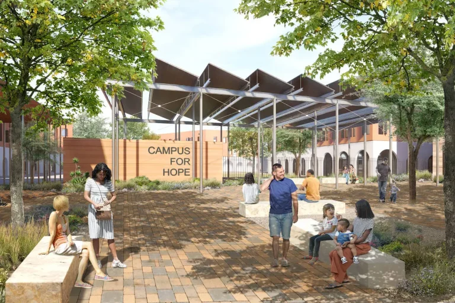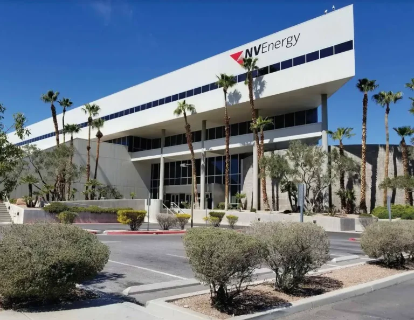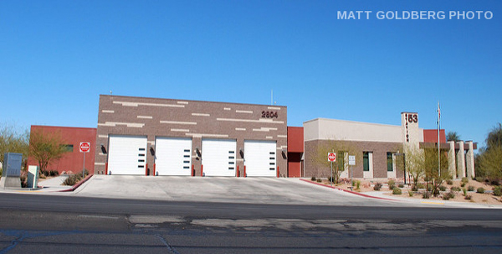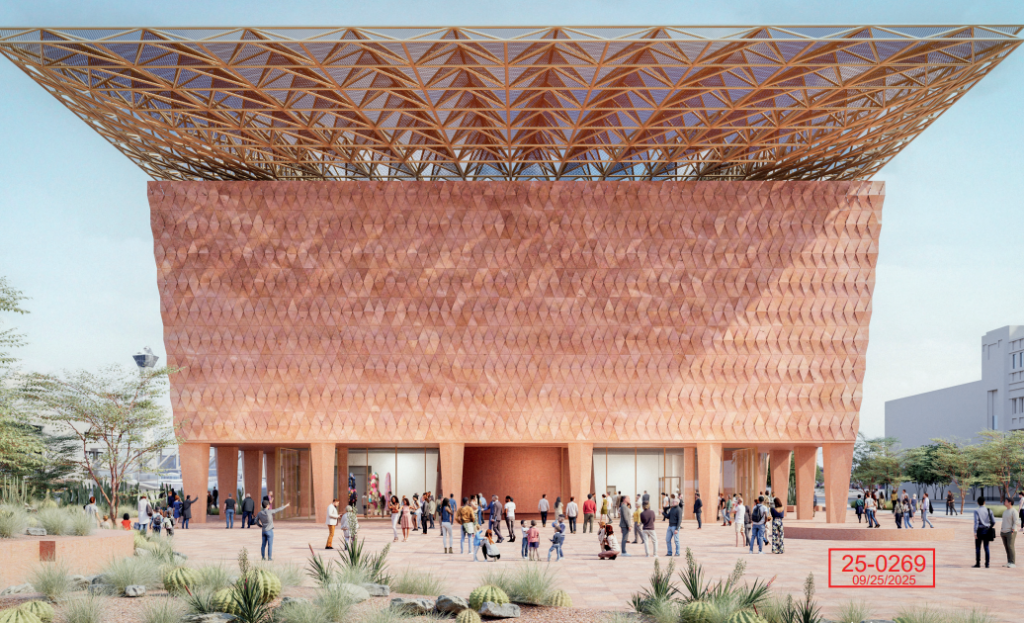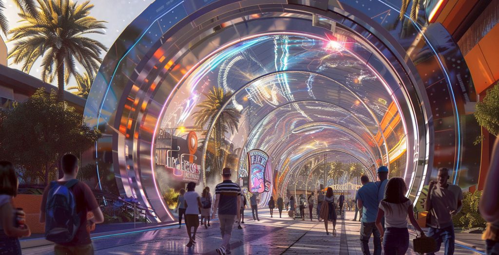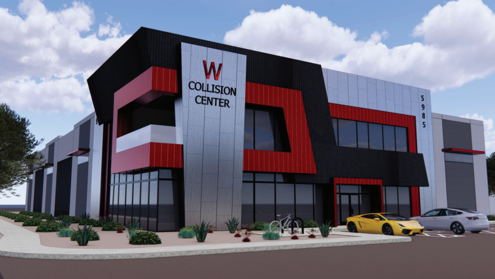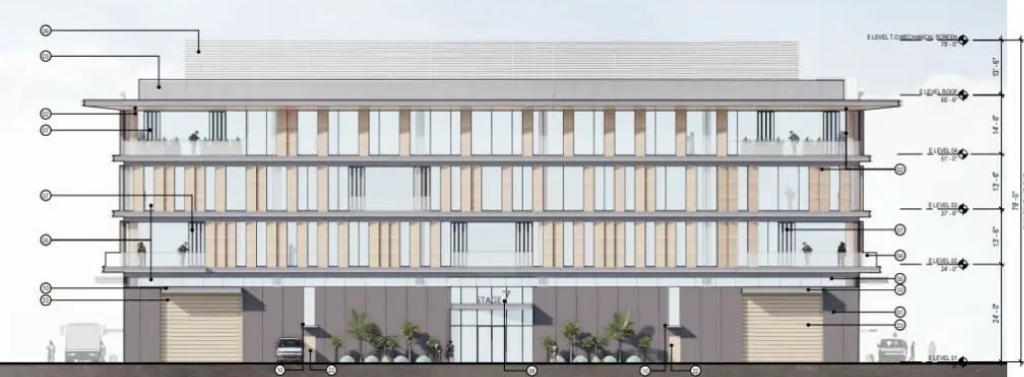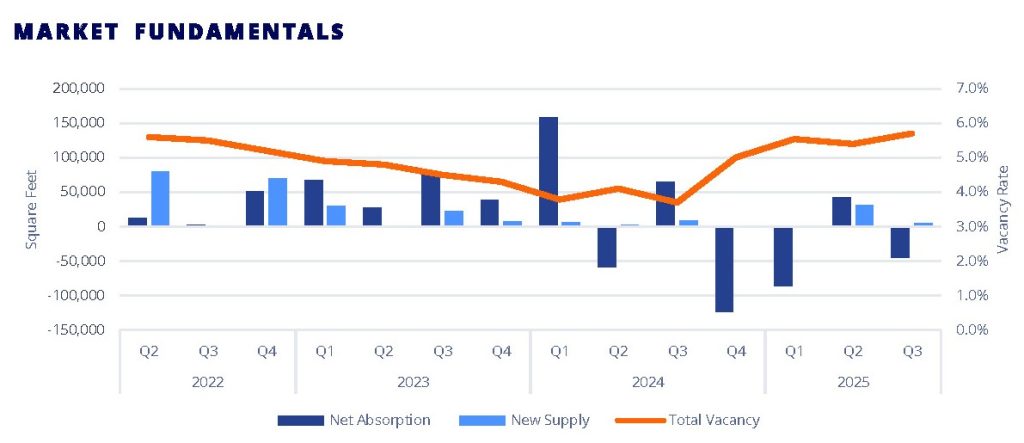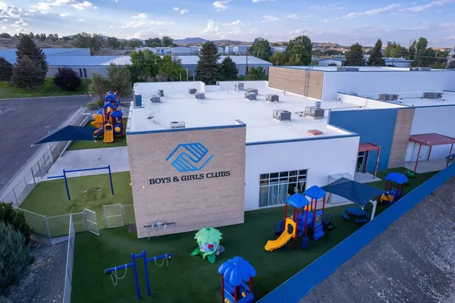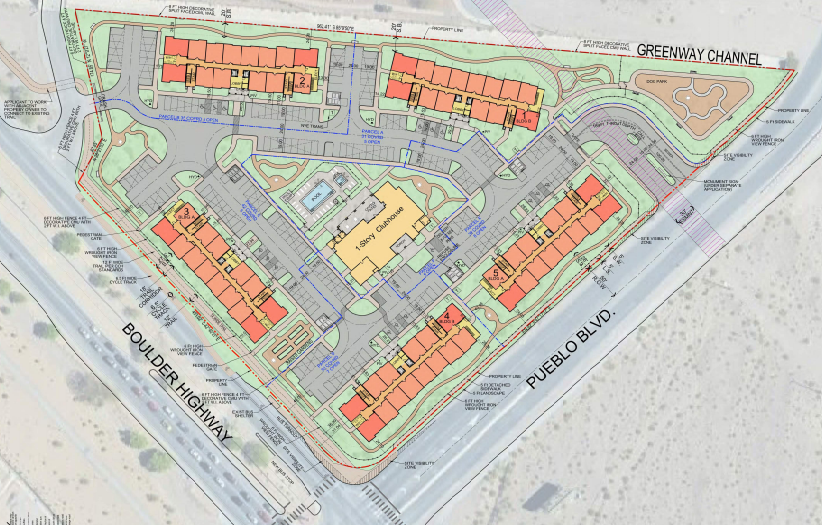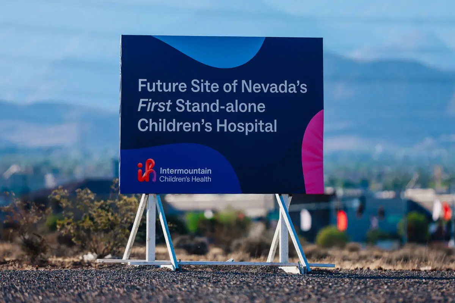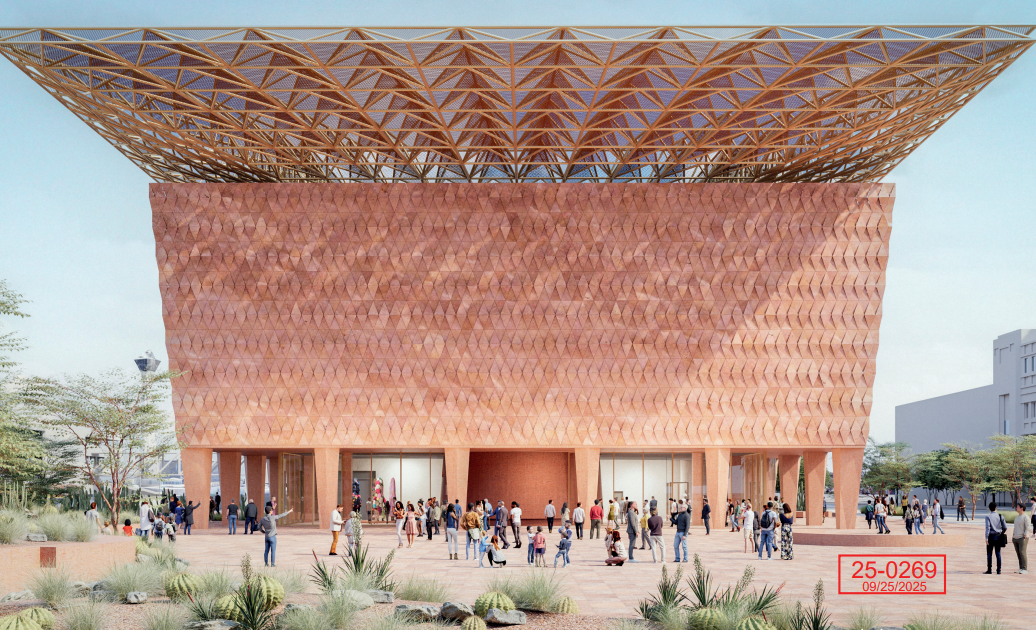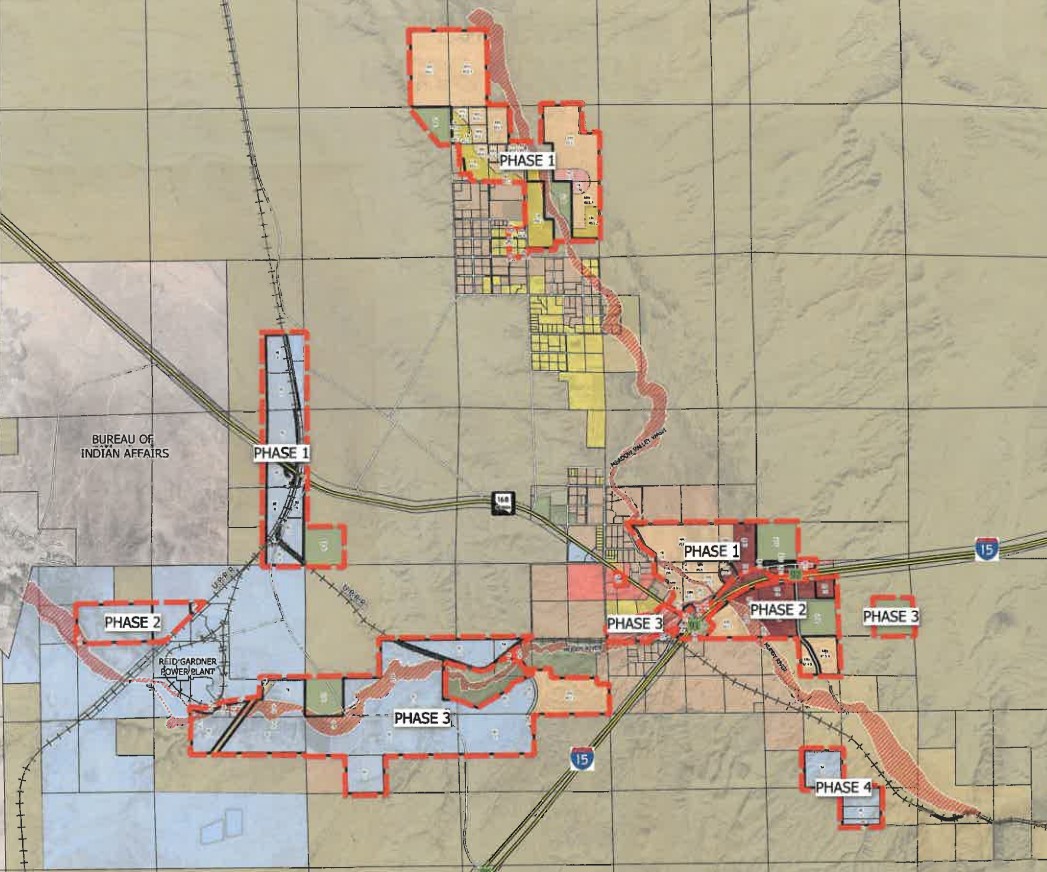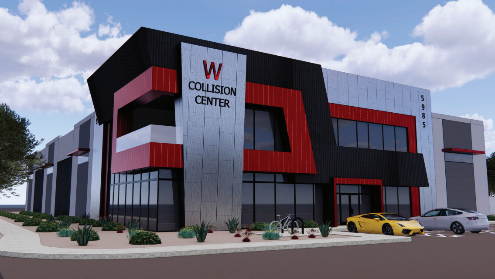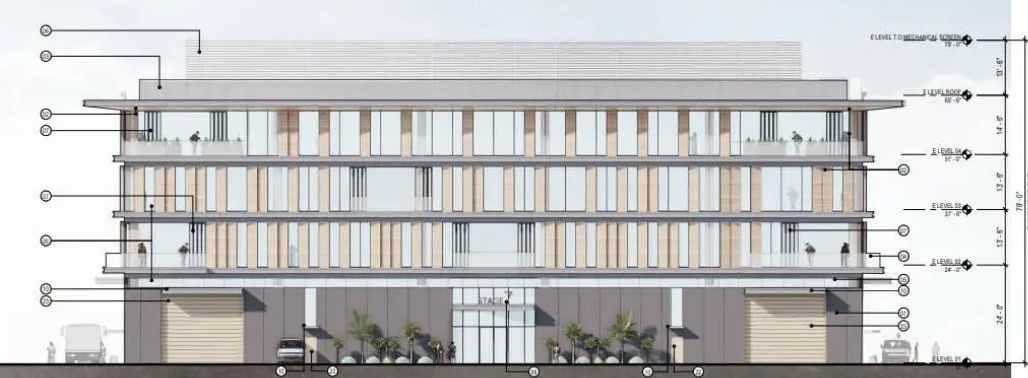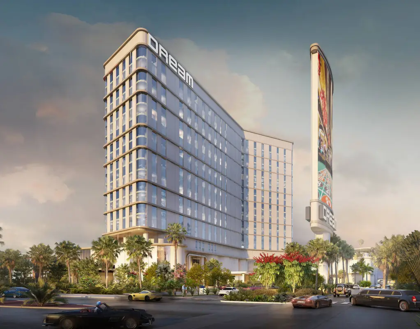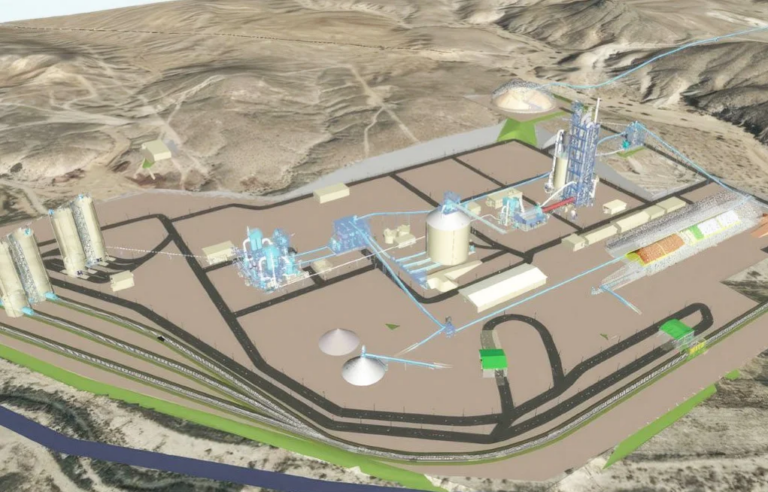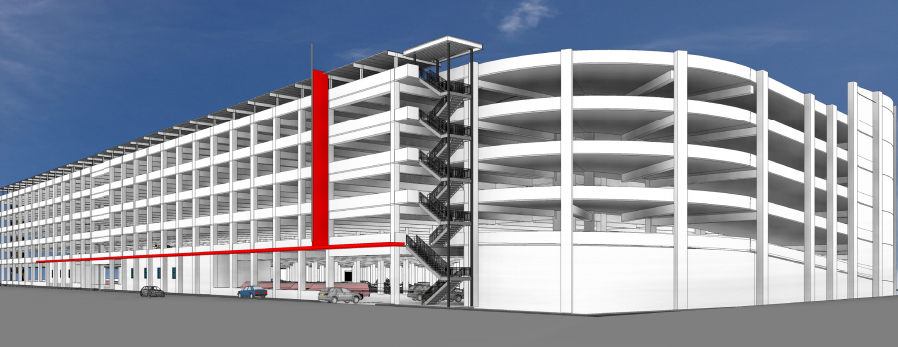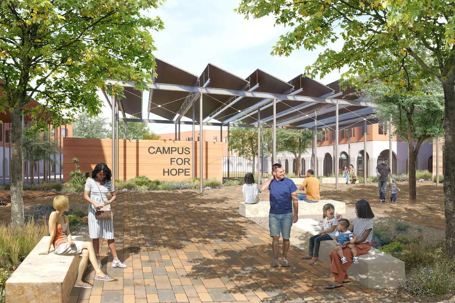The North Las Vegas Planning Commission unanimously recommended approval for a special use permit for LivAway Suites Lamb & Donovan during its April 9 meeting.
The proposed 59.7KSF hotel will contain 126 rooms. The developer is West 77 Partners. The architect is BRR Architecture. RCI Engineering submitted a Letter of Intent on behalf of the developer.
Other amenities include a fitness center, lounge area, support office and back of house area. The maximum height of the hotel will be slightly less than 49 feet.
The undeveloped, 3.8-acre site is at the SWC of Lamb Blvd. and Donovan Way and is zoned General Industrial with a Heavy Industrial land use designation. The area is surrounded by other plots zoned General Industrial that contain existing structures. To the north lies the Union Pacific Railroad. The south contains a QuickTrip. The east has an industrial warehouse, and the west also has the Union Pacific Railroad. The north and west developments are separated by a 30-foot drainage easement.
The proposed site does not have direct access to any right of way. Current access is provided through internal circulation that was formed during the development of the nearby QuickTrip. The internal circulation stems from an access point from Lamb Blvd., two access points from Nexus Way and three from Donovan Way.
Developers are proposing 129 parking spaces where only 95 are required. Access will be provided via a 24-foot-wide access road that circles the building. Parking will be located around the perimeter, with a focus on the eastern end of the building. A three-foot screen wall is required along Donovan Way to reduce headlight spillover.
The building is described as, “A structure that provides visual interest with flat planes broken up by an articulated facia with multiple materials and colors. Rooflines have been staggered and sloped to help minimize a boxy appearance to the building.” Earth tones are to be used and will range from dark to light to “further enhance visual interest.” Downspouts are prohibited in development standards but are incorporated into the building to prevent their being visible. The building will have a predominantly stucco finish decorated with wood and metal accents.
Landscaping plans have yet to be submitted for the development. The application noted City Staff had recommended approval with conditions, including:
- Complying with all standards and codes;
- Incorporating downspouts into the building;
- Notating any geologic hazards as they appear;
- Completing and receiving approval of a drainage study;
- Completing and receiving approval for a traffic study;
- Granting any easements needed for the project, and
- Completing all off-site improvements before the final inspection of the building.
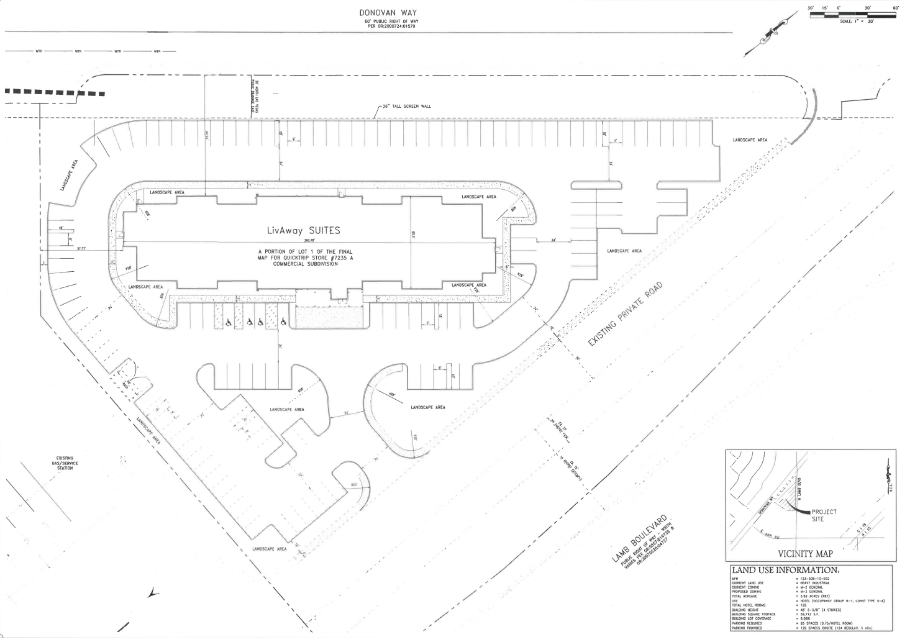
Commissioners were supportive of the project and recommended it for approval. Commissioners stated the city was in need of more hotels in the area.

