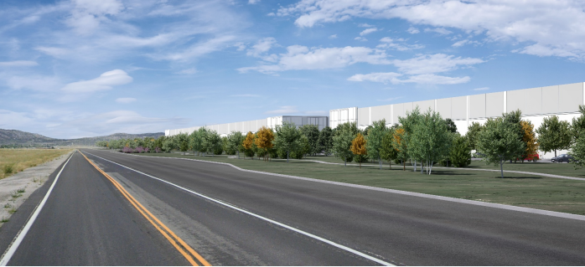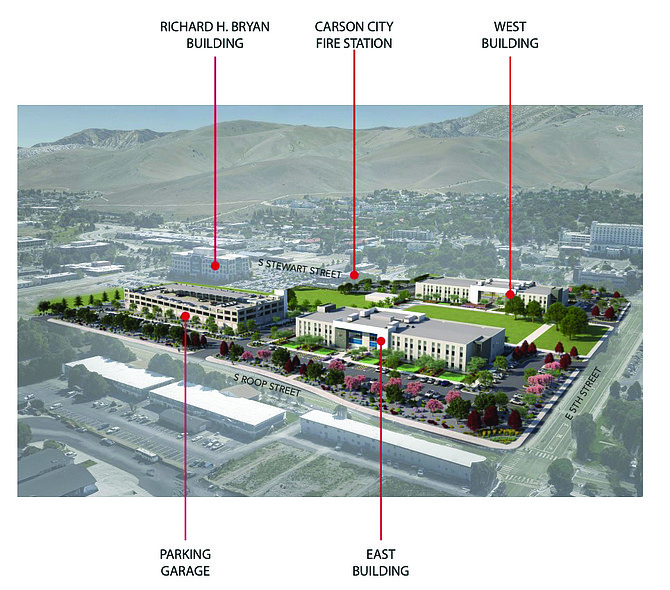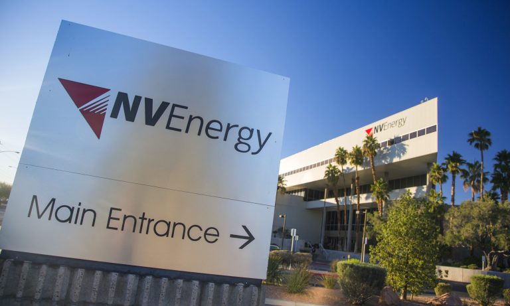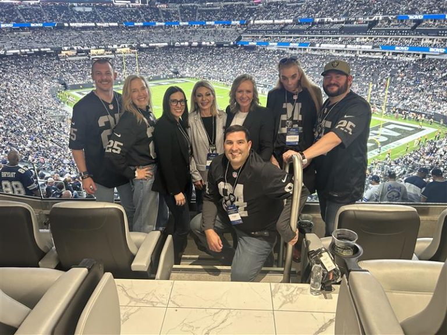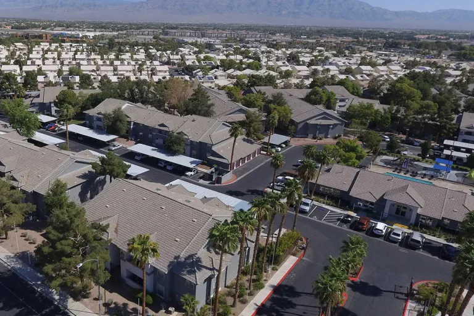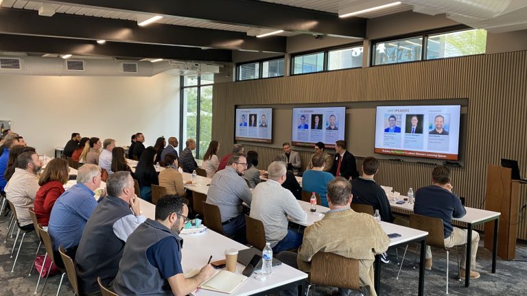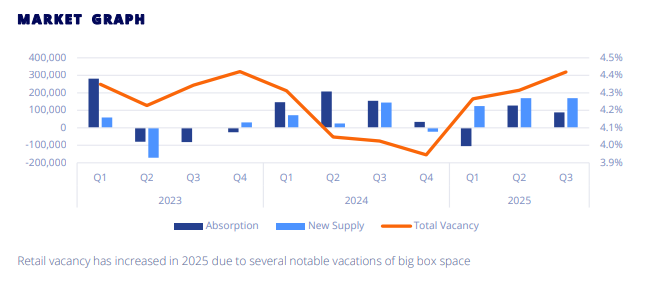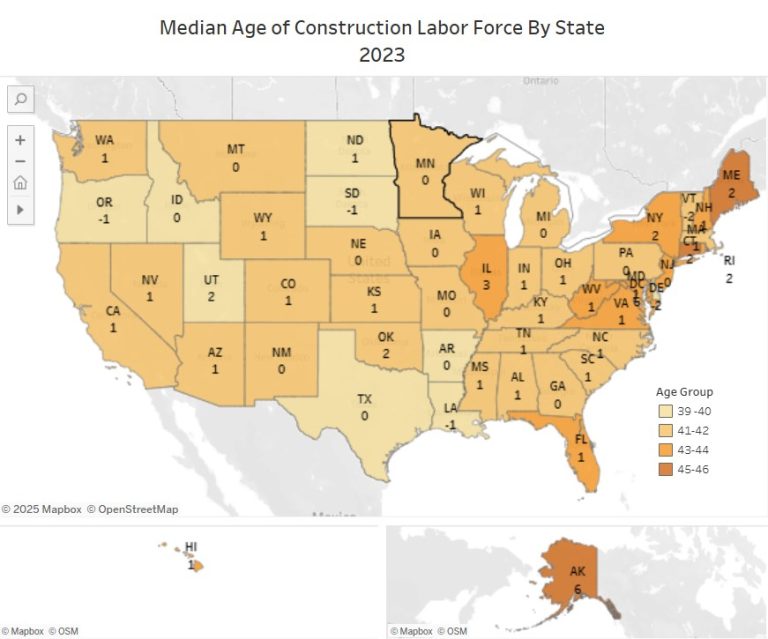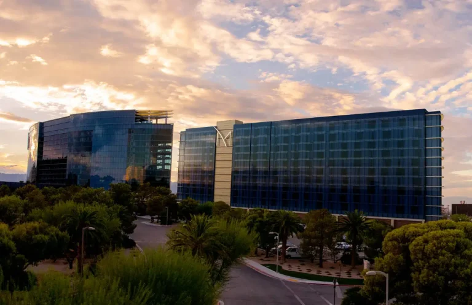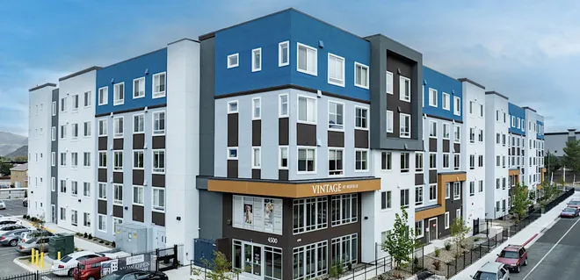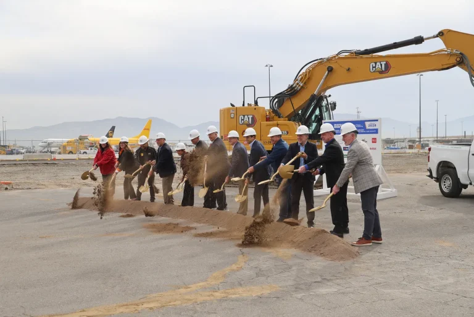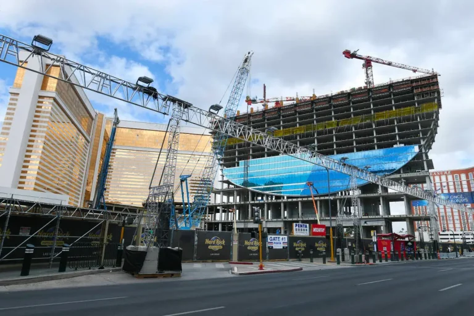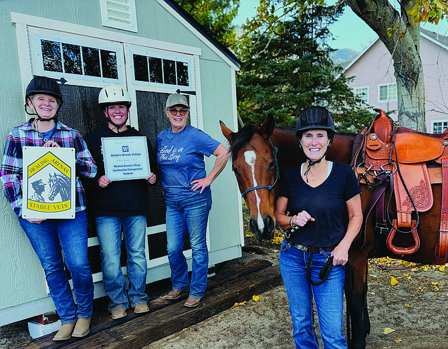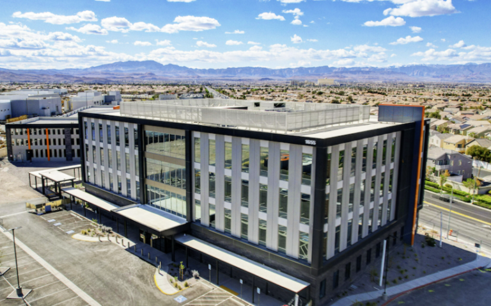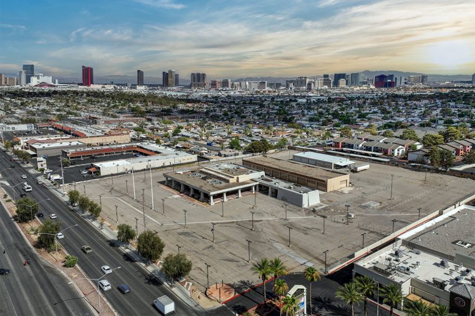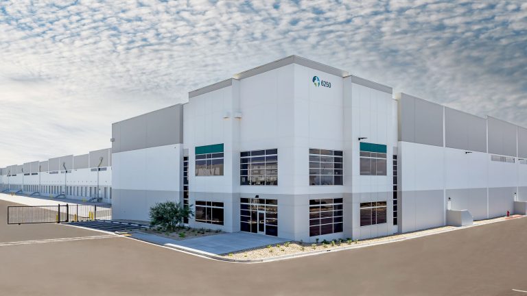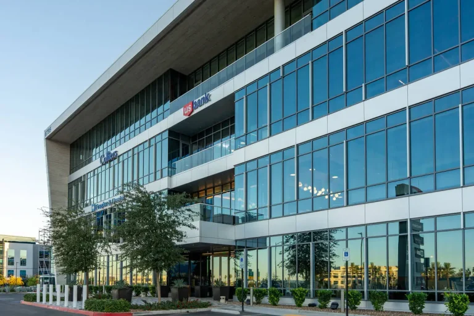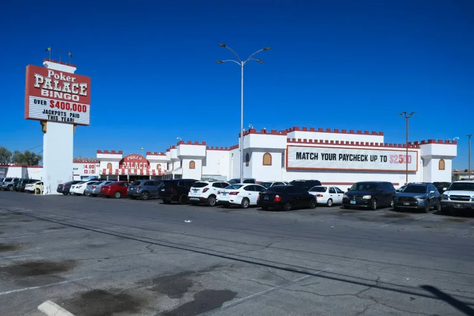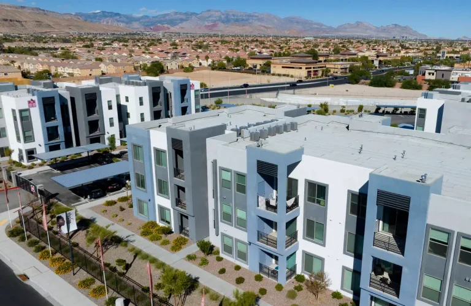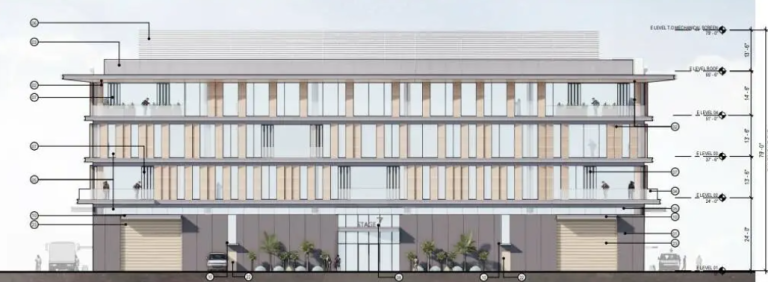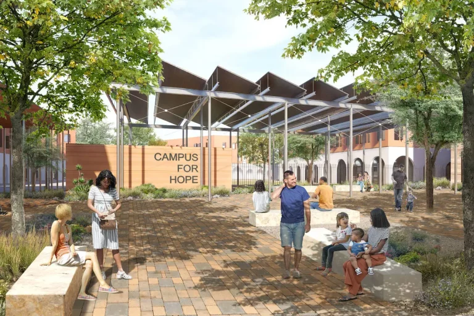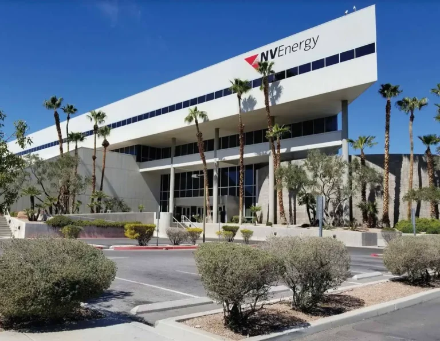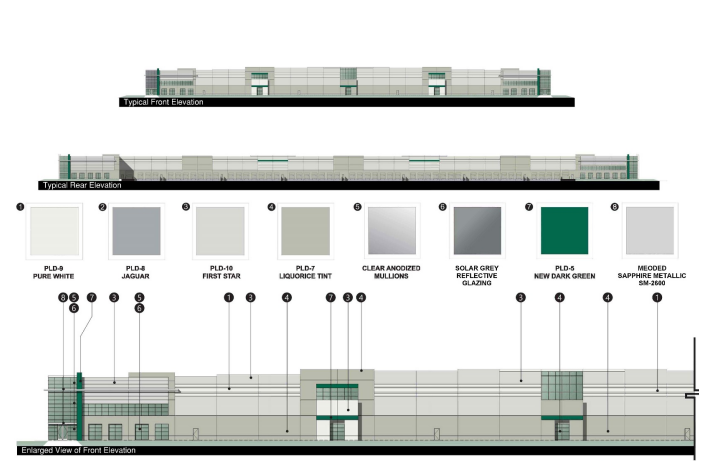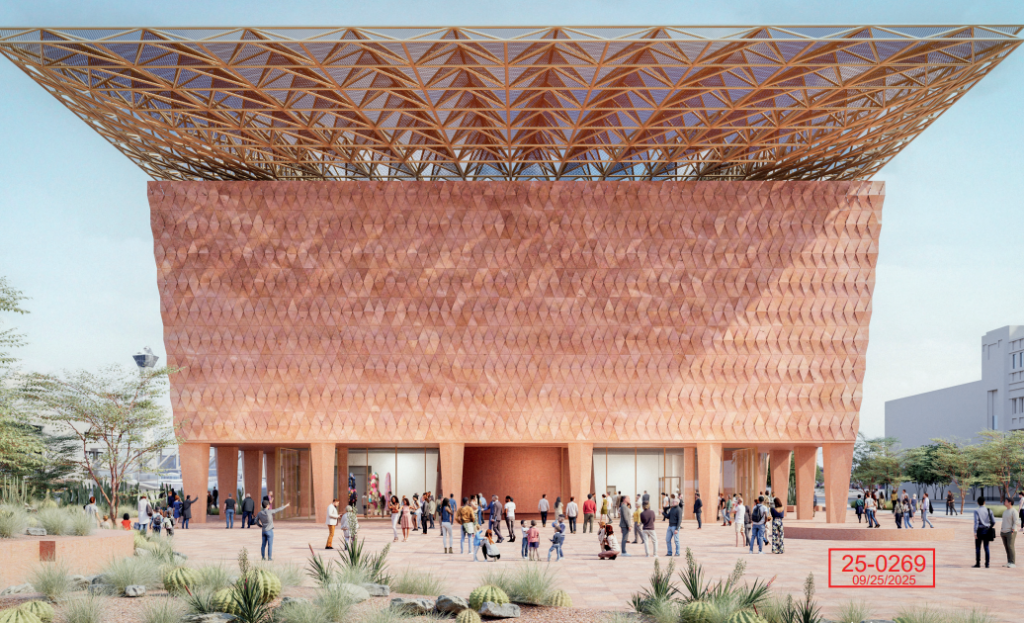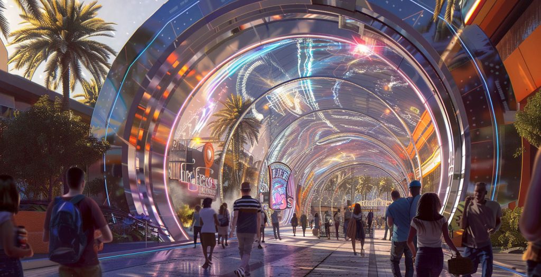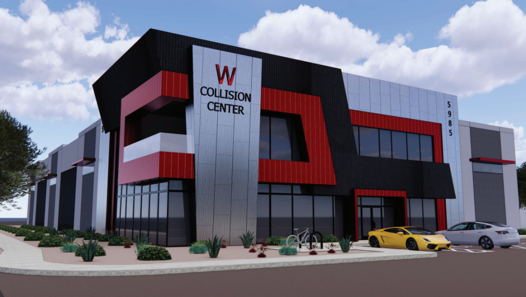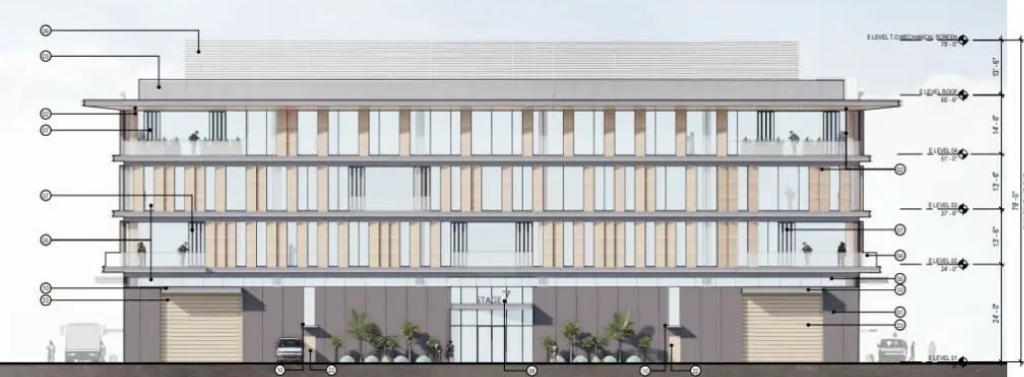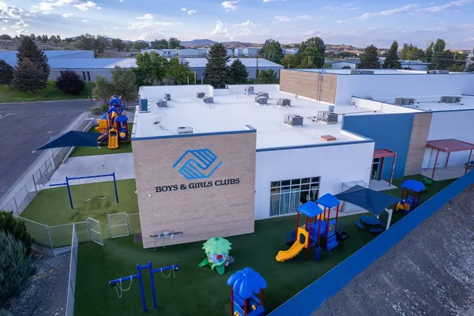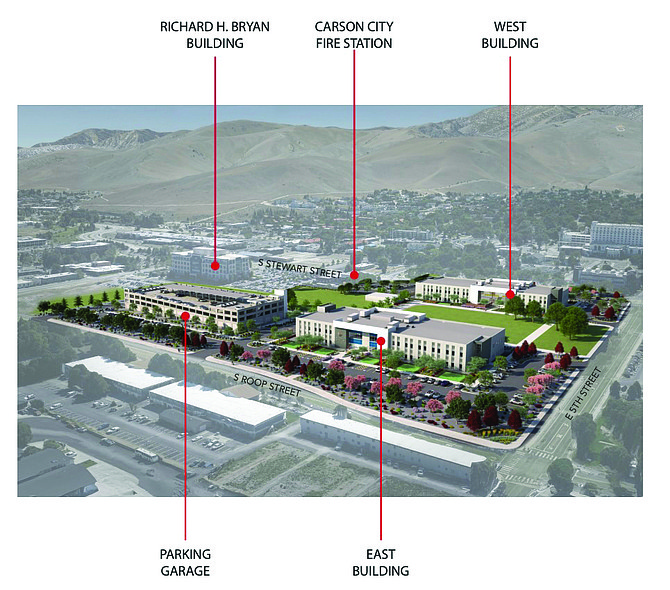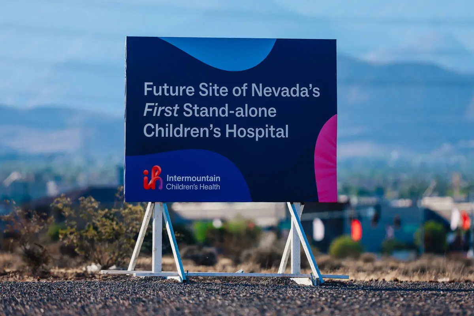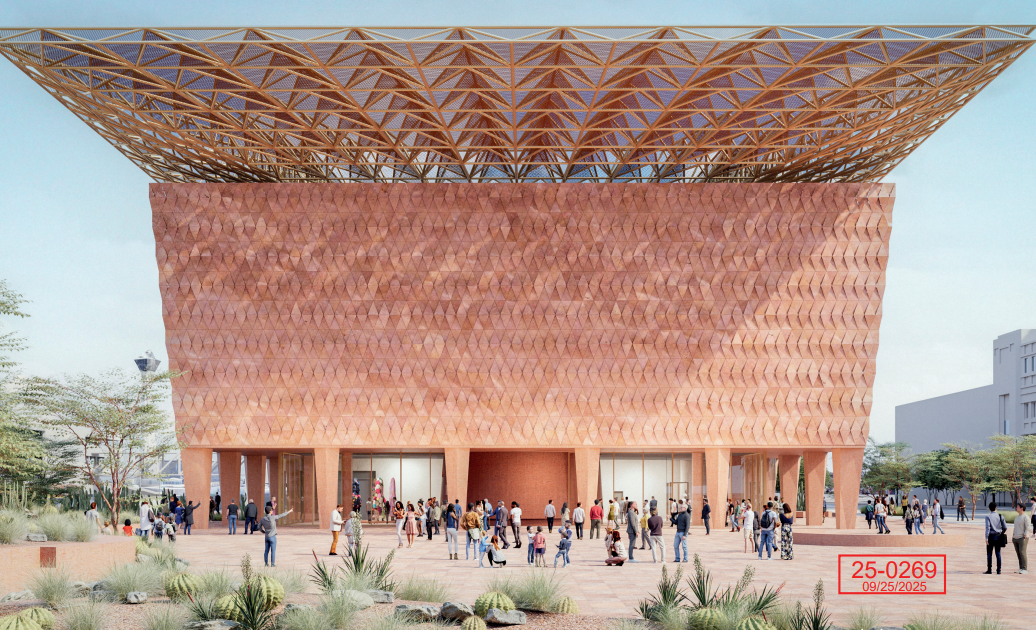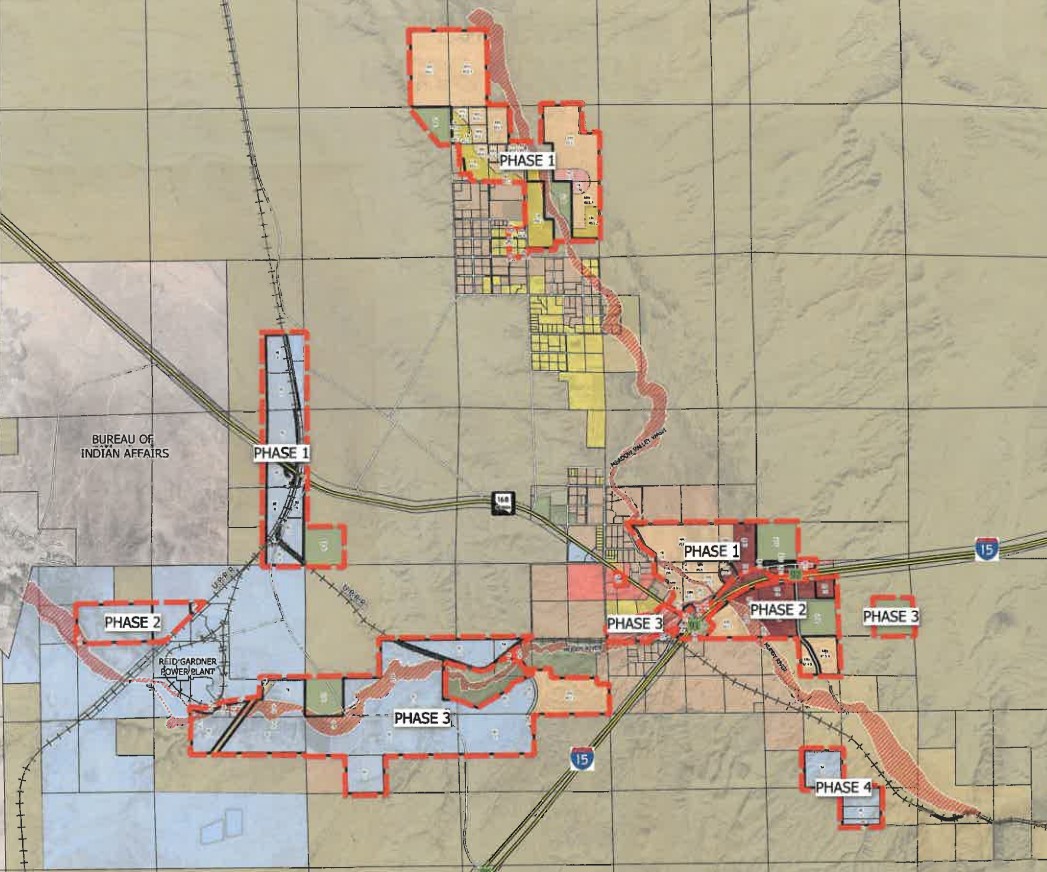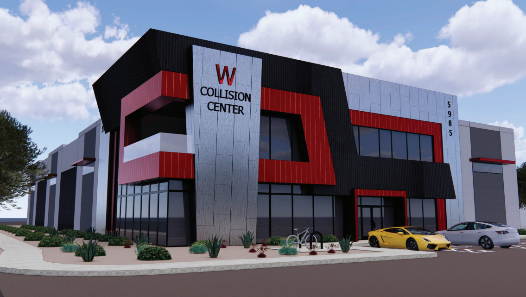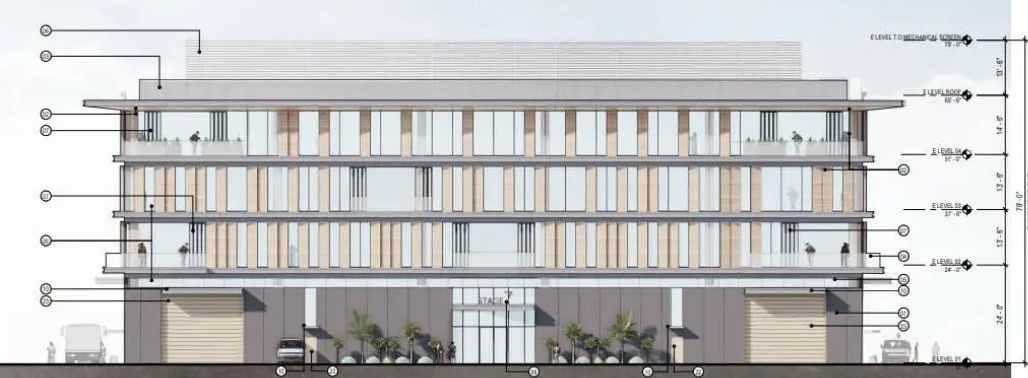Lansing Companies recently requested a Master Plan amendment and zoning map amendment from the Reno Planning Commission for its proposed Lemmon Valley Logistics Park master plan.
Submittal documents indicate the master plan is to be located in North Valleys, just east of Swan Lake along Lemmon Drive. The 316.8 acres are divided up into seven separate parcels ranging from 40.25 acres to 60.84.
Lansing Companies is the owner, while KLS Planning & Design Group is serving as the architect of record. Smith & Associates Land Surveying, LLC provided land surveying services, while EKAY Economic Consultants, Inc. completed an economic impact report on the proposal. Langan performed a traffic impact study.
Currently, the vacant site is zoned Single Family with a matching Master Plan Land Use. Developers intend to change the land use of 225 acres to industrial and use the remaining 91.8 acres for single-family developments. A Specific Plan District for the entire site is being requested.
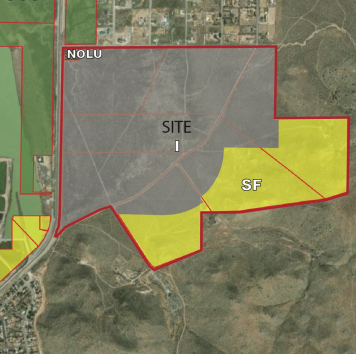
The site is bounded by Lemmon Drive to the west, Arkansas Drive to the north and Deodar Way to the south. Further to the west lies Swan Lake.
A conceptual plan was submitted that lays out seven separate buildings for the industrial portion of the master plan. Once fully completed, the industrial portion is estimated to contain roughly 3.7MSF of space. The conceptual plan includes:
- A 261.1KSF industrial building,
- A 280.7KSF industrial building,
- A 554.8KSF industrial building,
- A 587.6KSF industrial building,
- A 623KSF industrial building,
- A 658.1KSF industrial building and
- A 710.8KSF industrial building.
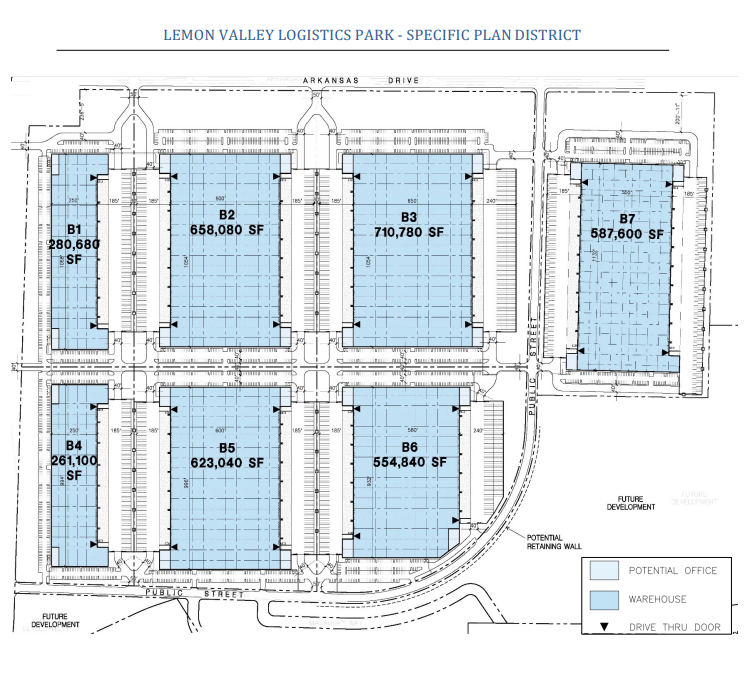
Construction Costs and Employment
Construction is currently estimated to cost $357.8M. It will generate a total of $511.8M in economic output throughout the construction process.
Construction is planned to occur every other year. While it will take seven years to fully complete the project, active construction will only happen during four.
The seven-year construction period is anticipated to produce 4,553 jobs. Once completed, the development is expected to create 2,674 direct industrial jobs and support a total of 5,023 employees throughout Washoe County.
Once the project is complete, operations are projected to net an additional $1.3B to Washoe County’s economy annually.
Specific Plan District
The submitted application states SPD will allow developers to use more sustainable development strategies and create a higher quality area. It is argued that the SPD will allow the developers to form a more cohesive plan than independent zoning development standards.
In regards to SPDS, the City of Reno states, “Specific plan districts (SPDs) are based on the existing zoning designations, but include modified uses and development standards that would otherwise not be achieved within the zoning district. This tool is used when the vision and timing for the development of an area cannot be achieved solely through standard zoning and when the benefit of the SPD over the strict application of the base zoning district can be demonstrated.”
A Ward 4 Neighborhood Advisory Board meeting is scheduled for May 15. The Reno Planning Commission will review the application during its June 18 meeting.
