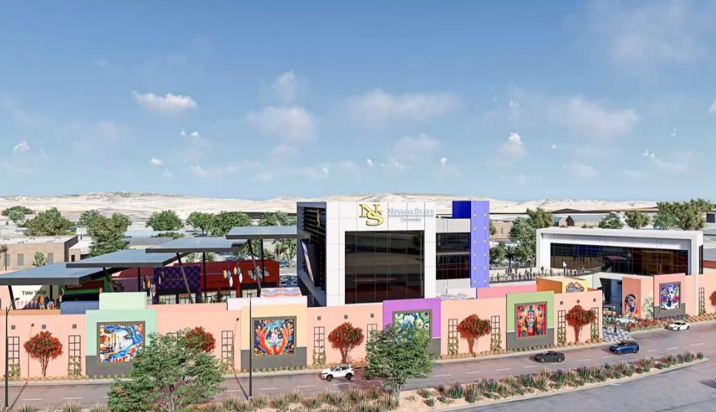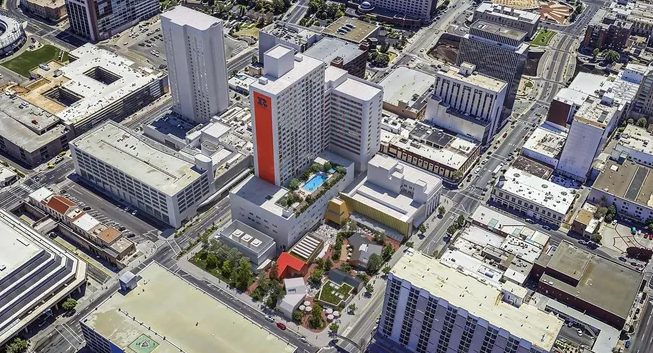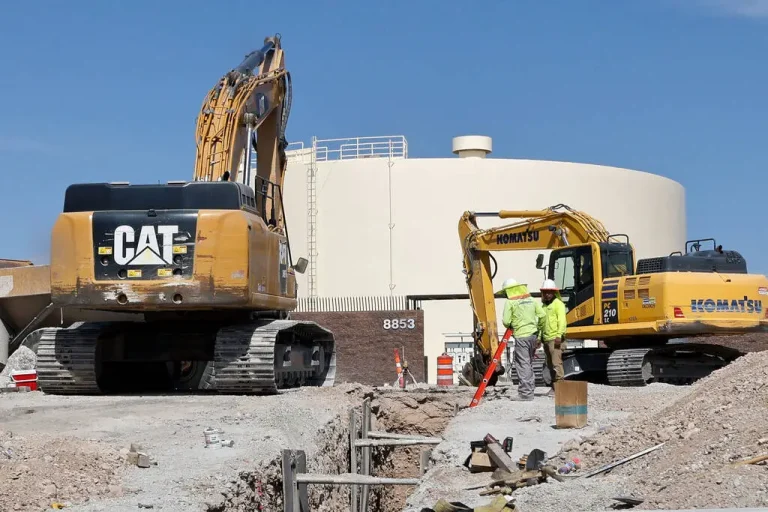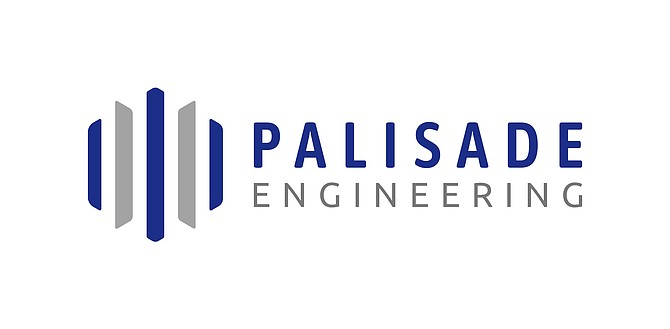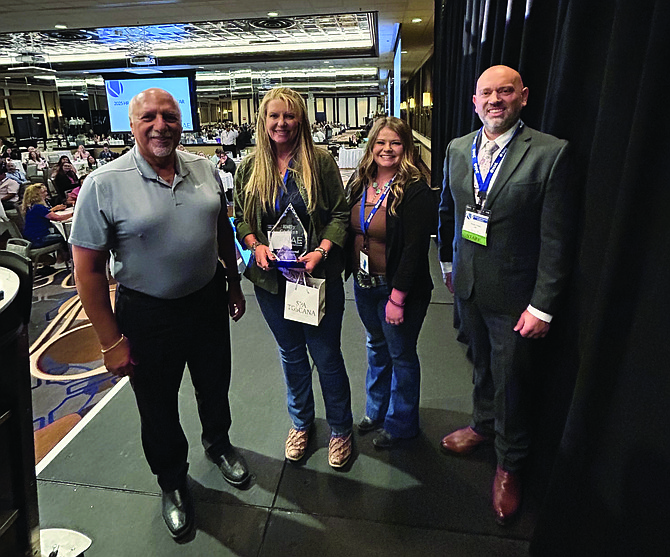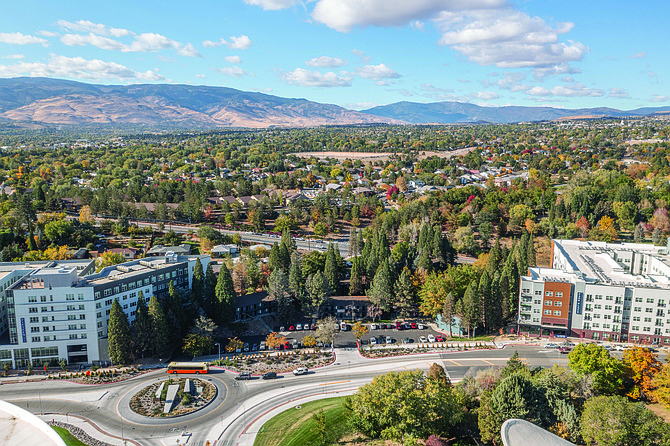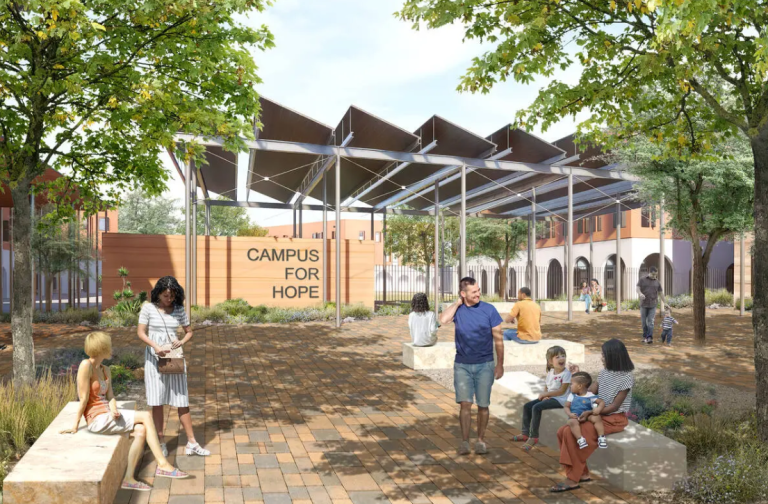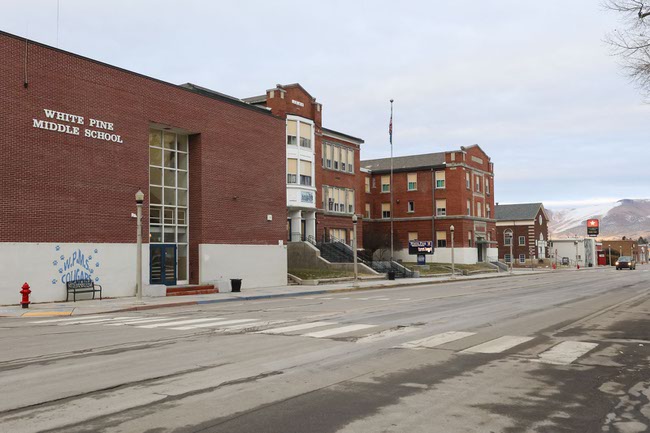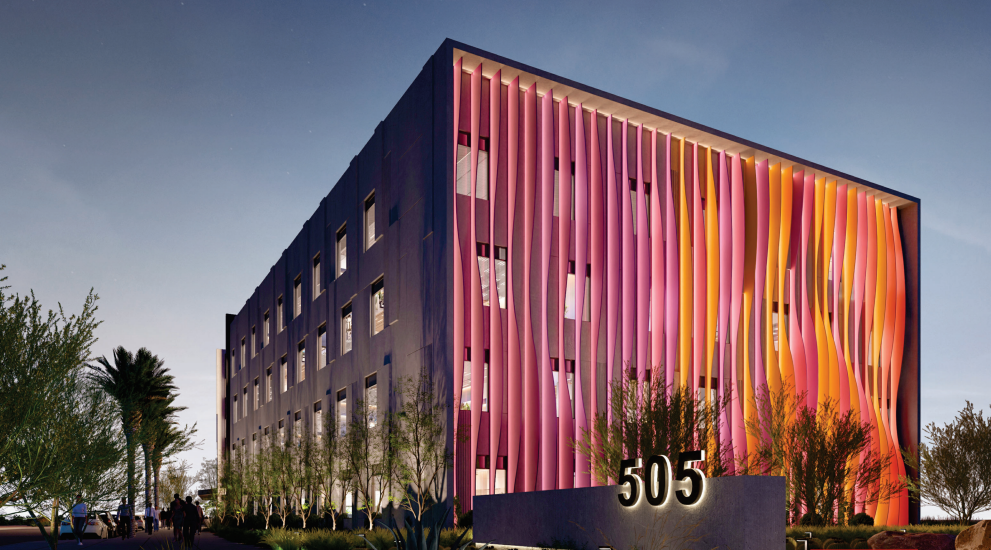An application was recently submitted to Clark County regarding a 46KSF dayclub expansion at Caesars Palace.
The application lists CPLV Property Owner LLC as the owner, and ODC LV LLC as the applicant. Submitted documents list Bergman Walls & Associates as the architect. Attanasio Landscape Architecture is the landscape architect. Brownstein Hyatt Farber Schreck, LLP is representing the applicant.
The dayclub is to be located in the front of the casino, right along Las Vegas Blvd. A planned 78-foot pedestrian bridge is to connect the dayclub to the nightclub Omnia. The justification letter states the bridge will have a 7’7” guard rail. The guard rail is described as a pony wall with glass above it. The dayclub will feature two primary pools and two plunge pools.
The planned club will consist of three stories. Both the second floor and the terrace level are to be centered around the pool deck. The planned pedestrian bridge will provide guests with direct access to the terrace level of the club.
The pool deck will contain booths, cabanas, multiple food and beverage areas and a DJ booth. The terrace will feature more seating and a bar.
Aesthetically, the exterior of the new building will align with the Roman-style architecture Caesars Palace is known for. This includes the use of white stucco, columns and arches. The center of the dayclub will feature a 51-foot-tall white canopy. The canopy will be removable to be used during various types of weather.
The justification letter indicates the property will have an excess 237 parking spaces after the development. This is based on a cumulative look at all the parking at Caesars Palace, as development plans call for the removal of 86 parking spaces.
The proposal has already received approval from the Paradise Town Advisory Board for its design and signage review.
The Clark County Board of County Commissioners are scheduled to review the submittal during its May 21 meeting.



