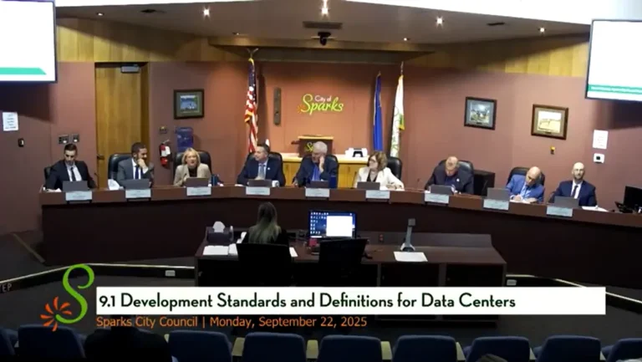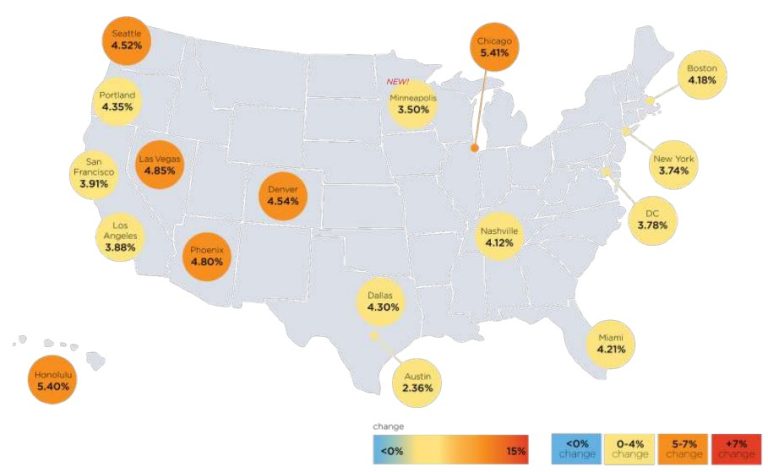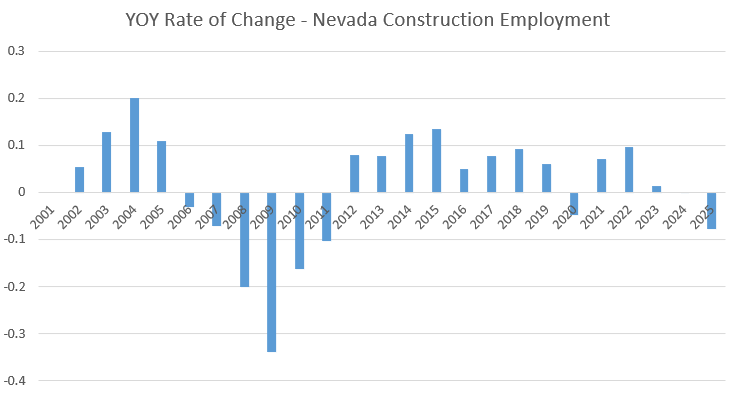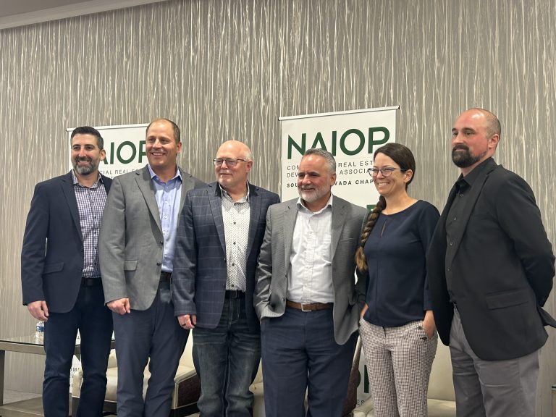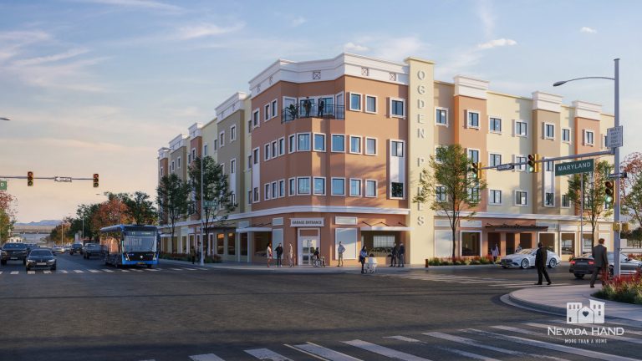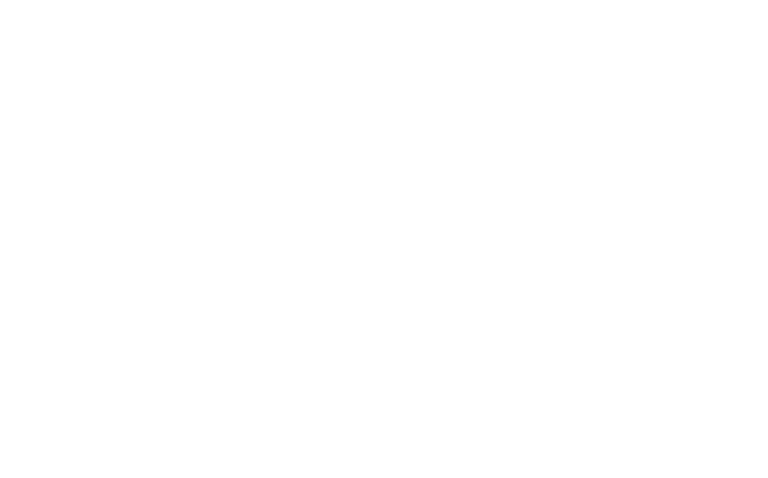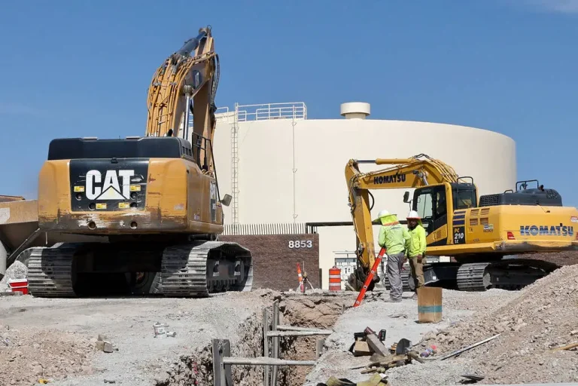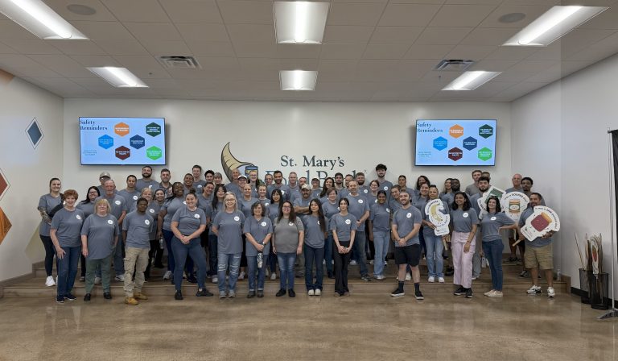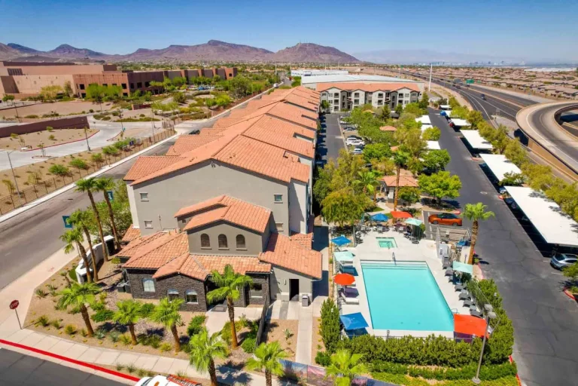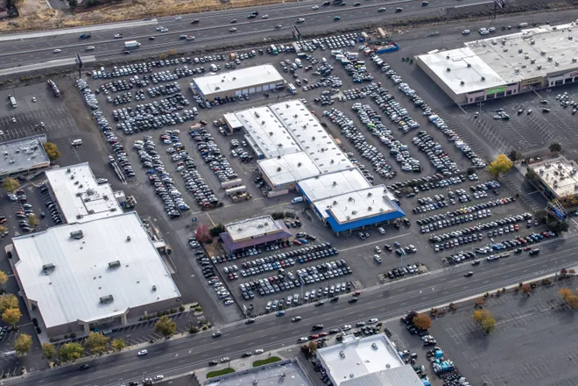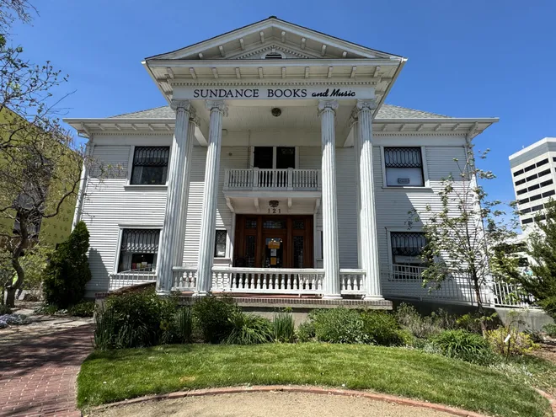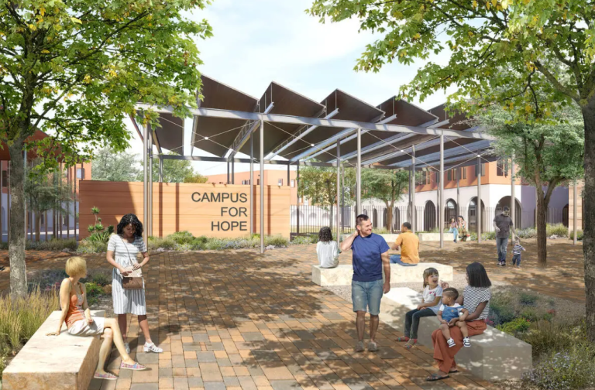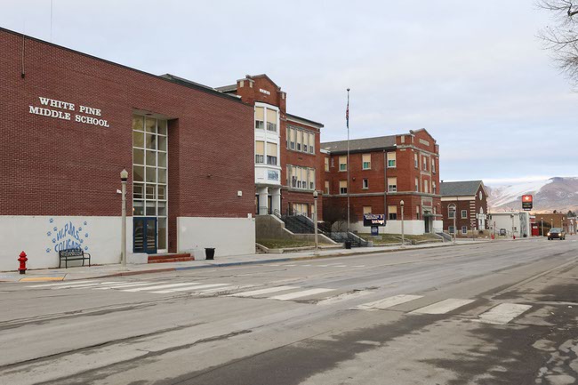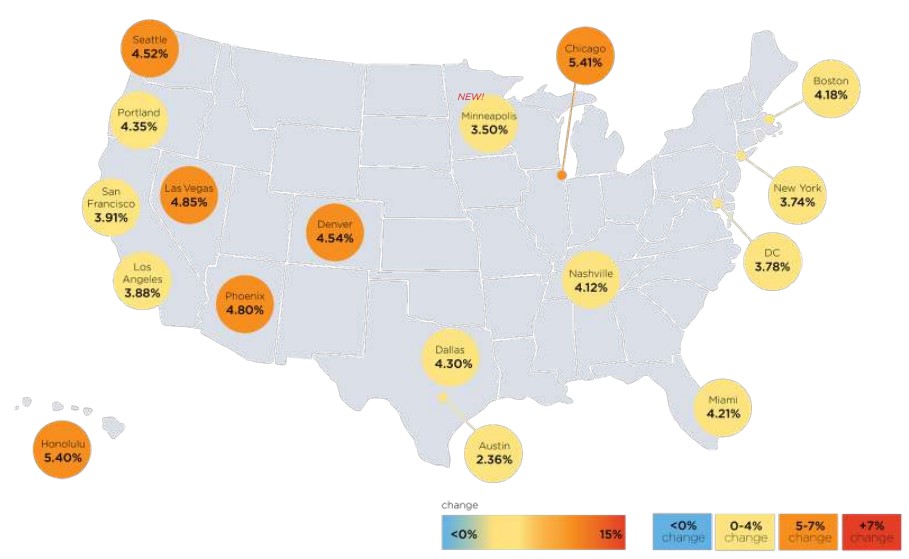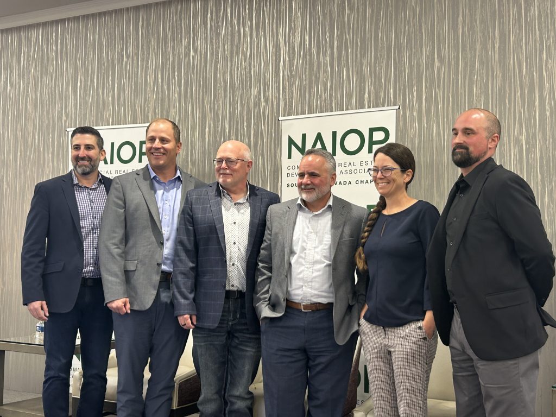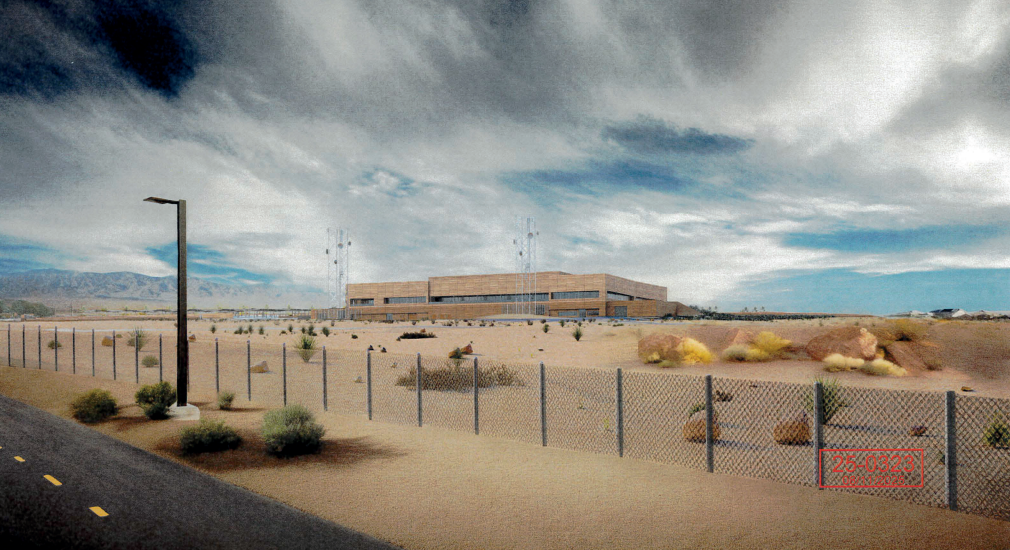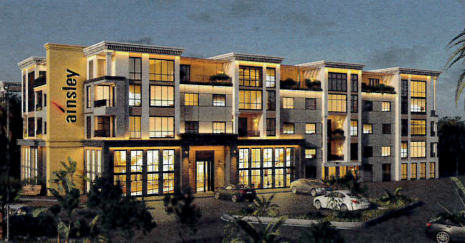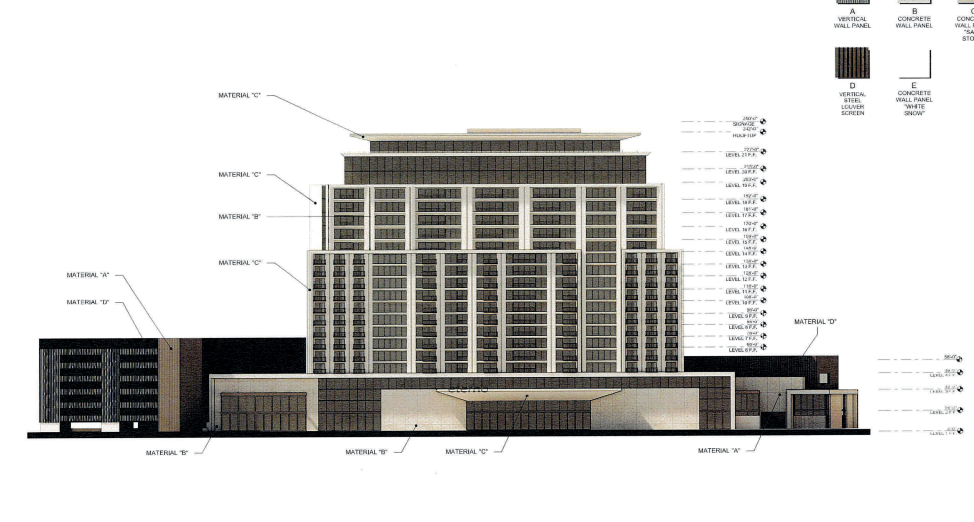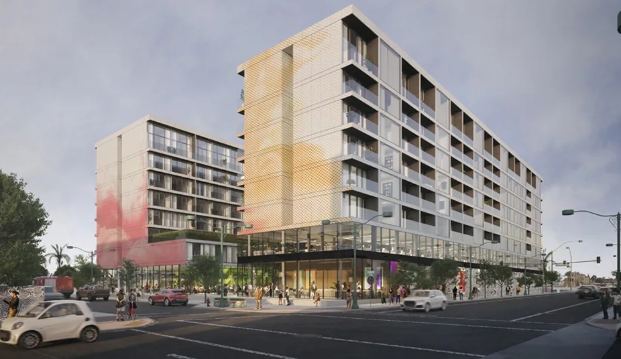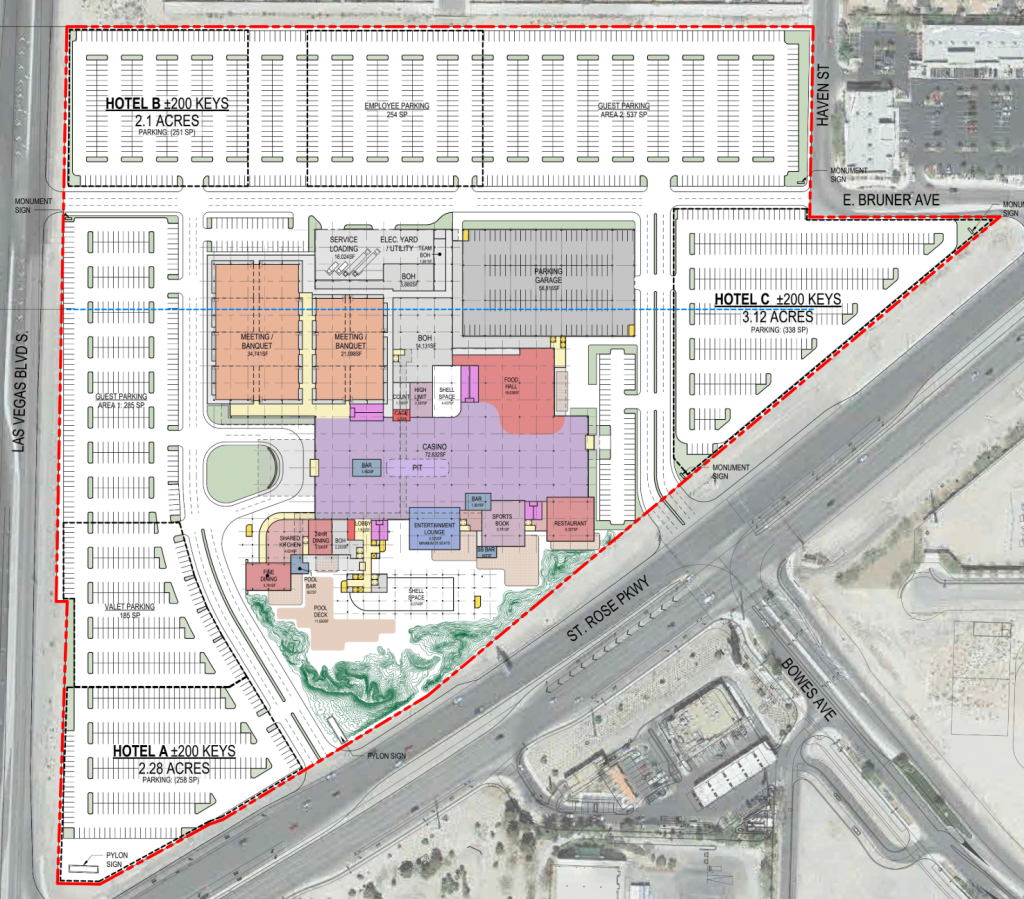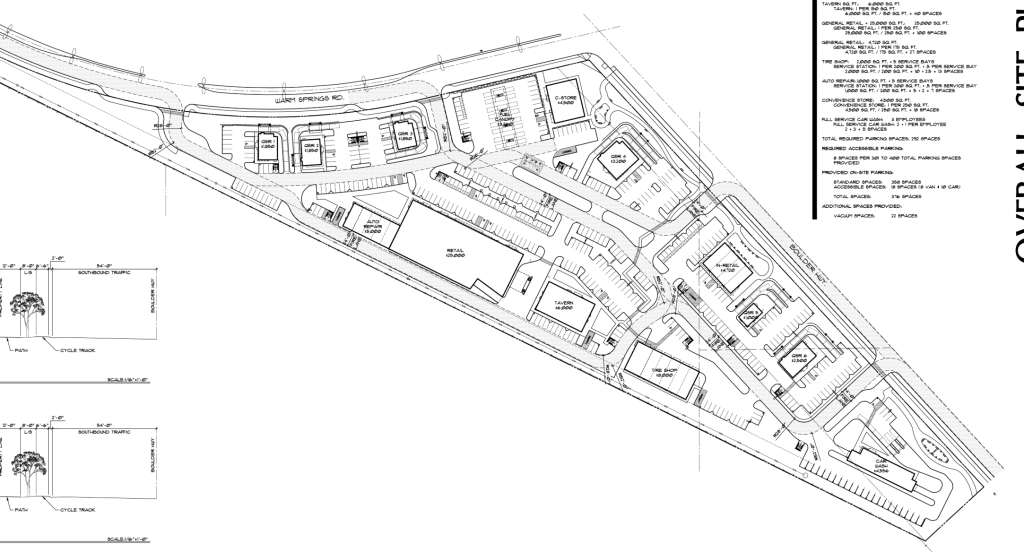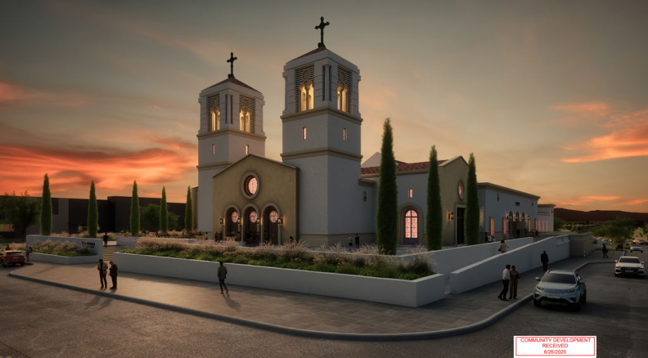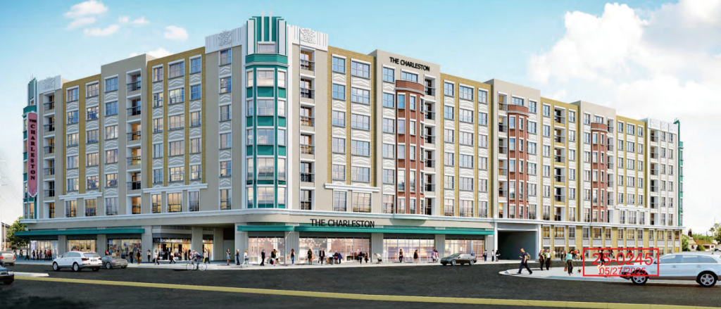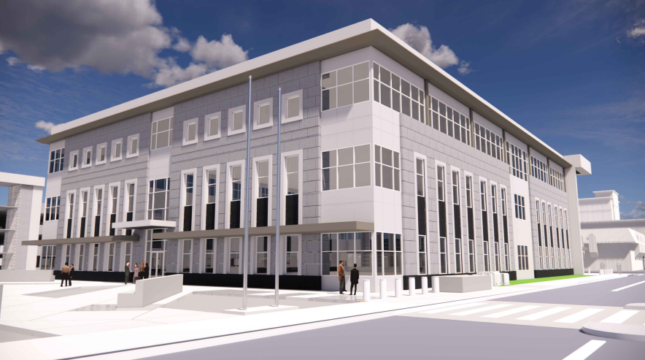Bridge Counseling Associates, Inc.’shospital expansion and transitional housing development at 4221 McLeod Drive in Paradise will go before the Clark County Zoning Commission during its May 7 meeting.
The multifamily development and hospital expansion are to share a 3.88-acre site that is home to an existing 45.6KSF hospital. The expansion will create an additional 5.2KSF of hospital space, while the 52-unit multifamily building is to be 28.2KSF. Once everything is complete, the entire development will be nearly 79KSF.
Bridge Counseling Associates, Inc. is the owner, with ACG Design acting as both the architect and applicant.
The existing and proposed facilities combined have a requirement of 207 parking spaces, while developers are only implementing 179. This includes seven accessible parking spaces. Parking is spread across two main parking lots, with additional parking provided across the northern and western property lines.
Access is provided via three commercial driveways along McLeod Drive. The three driveways all currently exist and range from 19 feet to 27 feet.
The existing hospital is 35 feet tall and made of red brick with beige stucco accents. The building has a sloped roof parapet with green shingles. The windows are characterized as having a commercial glazed system.
Multifamily Component
The proposed multifamily component is to be attached to the NEC of the existing hospital. It will replace an existing covered parking area that previously was utilized to cover drive-thru teller and ATM lanes.
The multifamily portion will be 28 feet tall and have beige and clay colored stucco with red brick accents. The new building will also feature grey and beige painted metal on pop-outs.
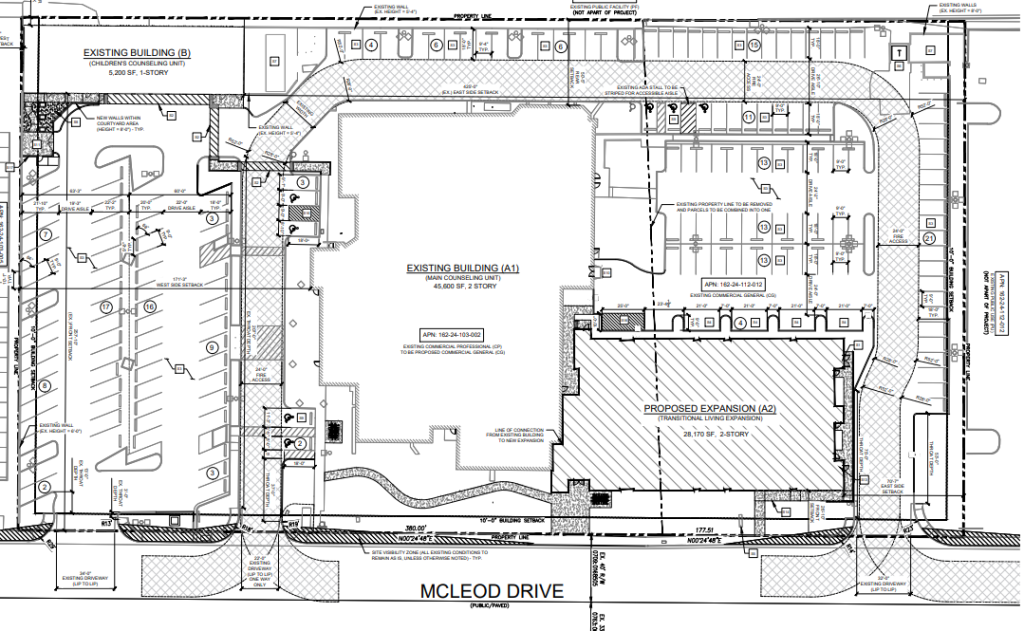
The roof will be flat but will have several changes in elevations and popouts. The building will have rectangular windows and grey metal doors. The main entrance is distinguished by its painted aluminum awning.
The two-story multifamily building will feature six different unit types. One variation will be a single-occupancy studio unit, while the remaining units will be double-occupancy studios. Single-occupancy units will be 192SF. The double occupancy studios will be 360SF.
Each floor will consist of 26 units, which accounts for a total of 52 units. This reflects a density of 13.4 units/acre. Submitted plans call for an accessway between the existing hospital and the multifamily facility.
Bridge stated the multifamily portion will provide patients with affordable housing solutions and allow them to regain their footing while maintaining access to supportive services. The applicant also noted the project’s proximity to public transportation and job opportunities.
Pediatric Expansion
The proposed hospital expansion will take an existing storage building and convert it into a pediatric ward and children’s counseling facility. The existing facility lies at the SWC of the site.
The pediatric hospital is 19 feet tall and will be made of painted CMU block. Its eastern façade will have a beige colored stucco finish. Most of the existing roll-up doors will be replaced with a stucco wall. One roll-up door will remain but will be screened by a wall.
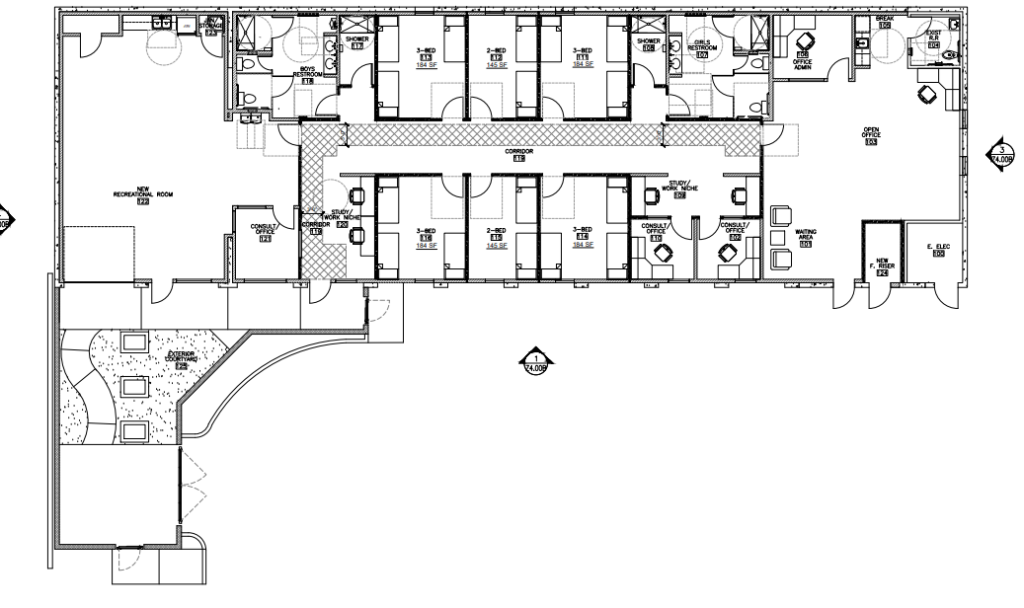
Rectangular porthole windows are to be installed on the north and west sides of the building, while the east end will feature standard residential windows. Doors will be installed on the north and south ends of the eastern façade.
The pediatric hospital will be made up of 16 inpatient beds, multiple recreation rooms, a handful of offices and an exterior play area/courtyard.
Waivers of Development Standards and Use Permits
The applicant is requesting two use permits, four waivers of development standards and a design review. The use permits are to allow the hospital expansion and construction of the multifamily development. The Paradise Town Advisory Board recommended approval of the use permits.
The Paradise Town Advisory Board also recommended approval of two of the requested waivers and denial for the remaining two. Staff had recommended denial for a waiver that would eliminate the requirement for EV parking spaces and a waiver that would allow developers to bypass the installation of a detached sidewalk along McLeod Drive in lieu of the existing attached sidewalk.
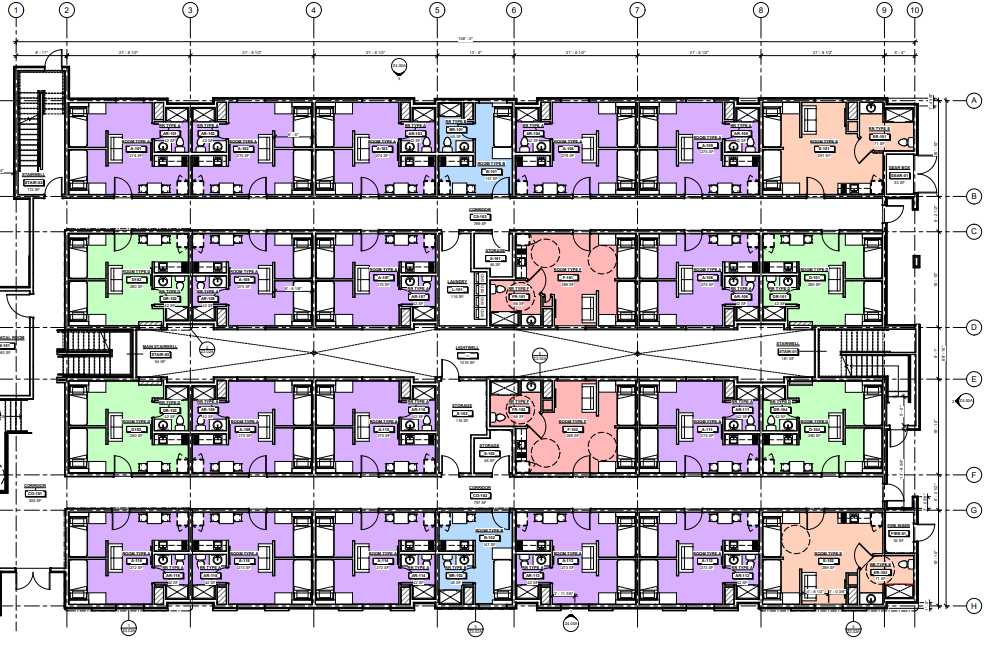
The Town Advisory Board recommended approval of a waiver that would eliminate and reduce buffering and screening, as well as a waiver requested to maintain the existing driveways.
While Staff was generally supportive of the development, it did not recommend approval of the project due to its recommendation of denial for two of the waivers of development standards.






