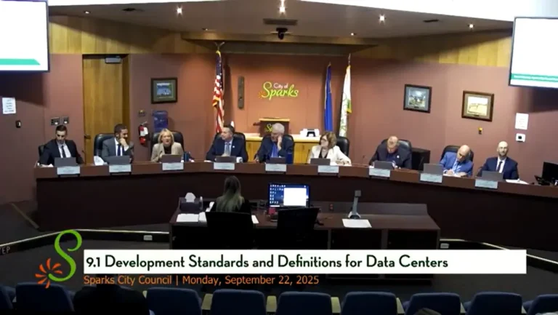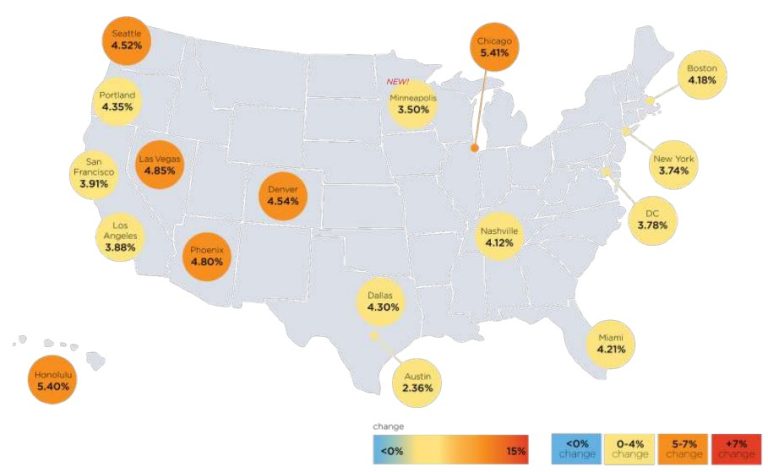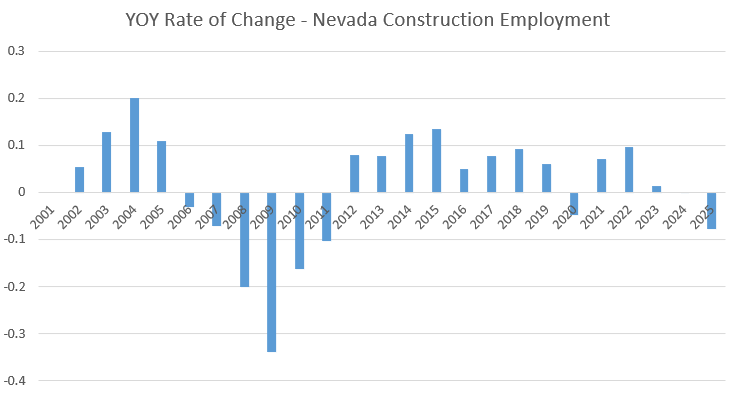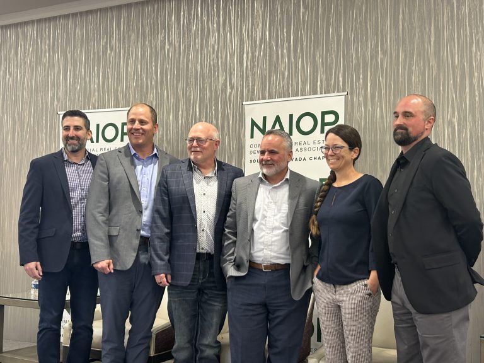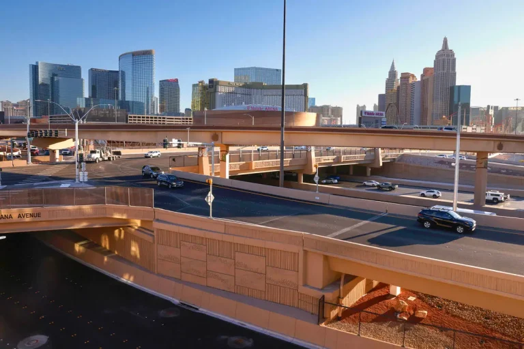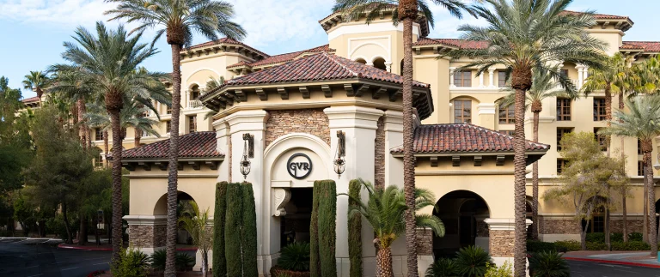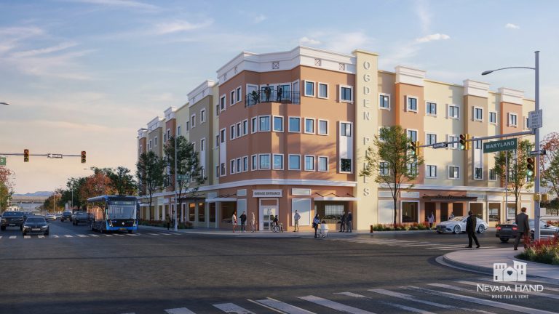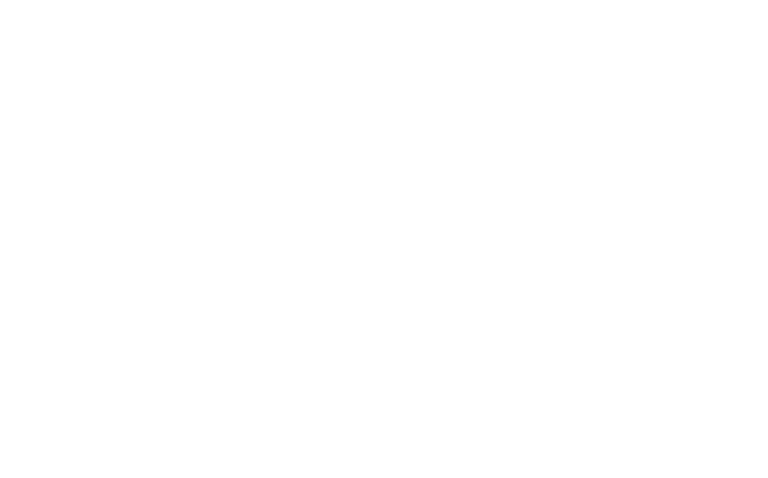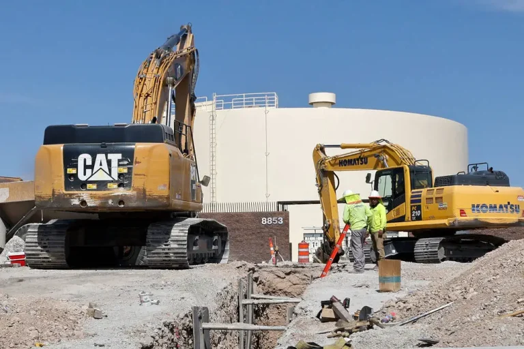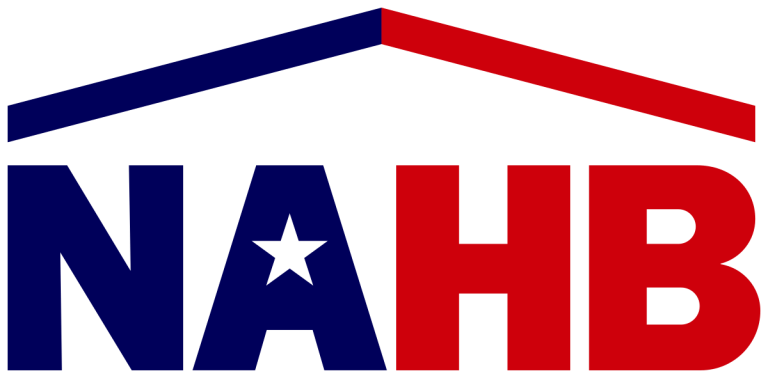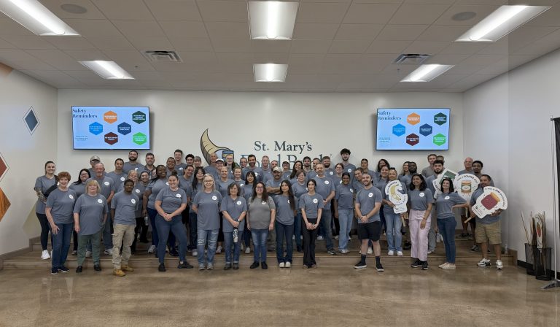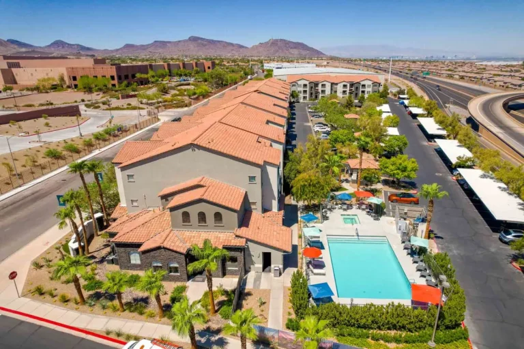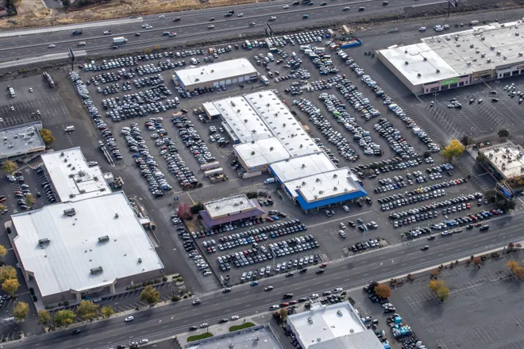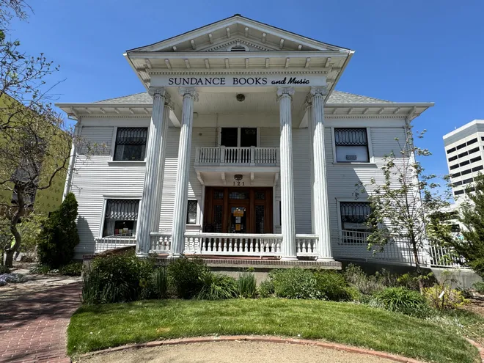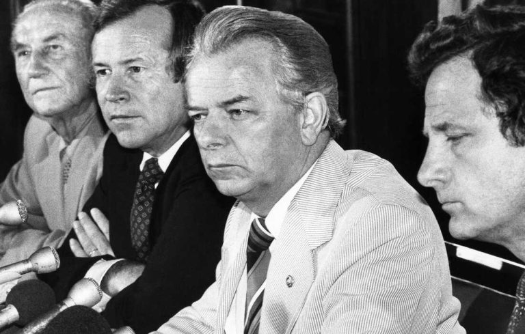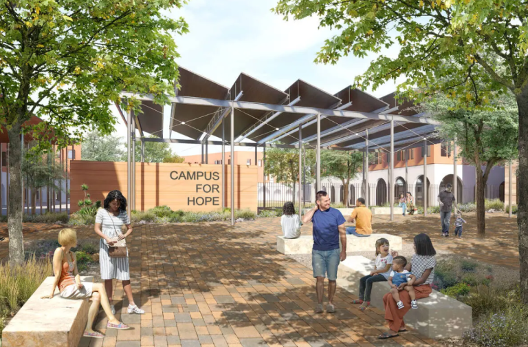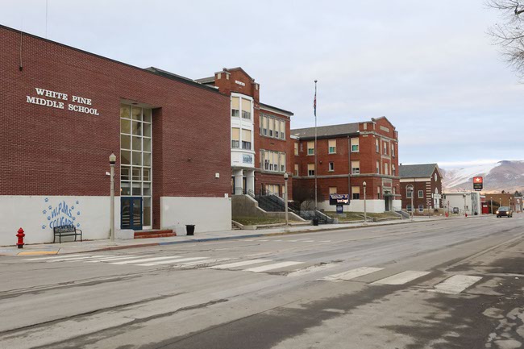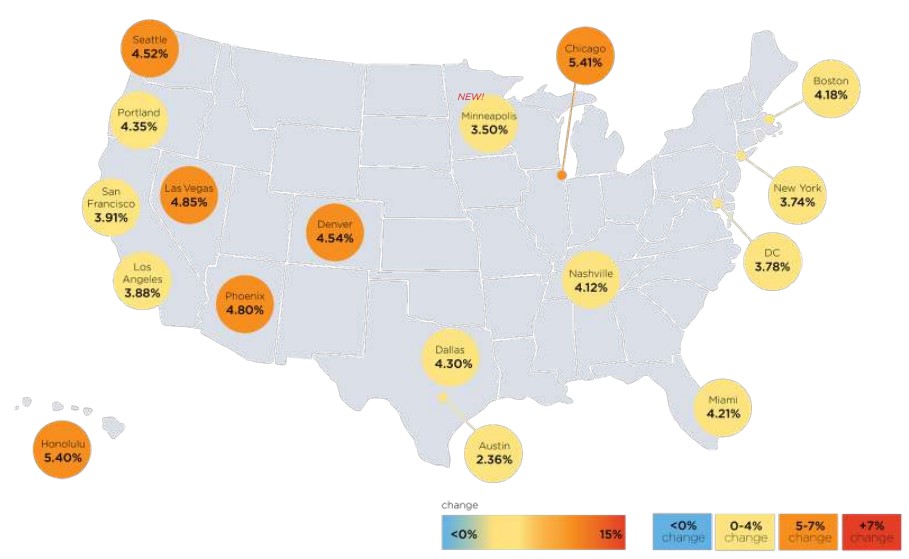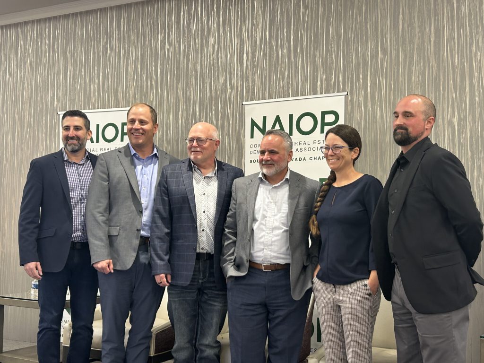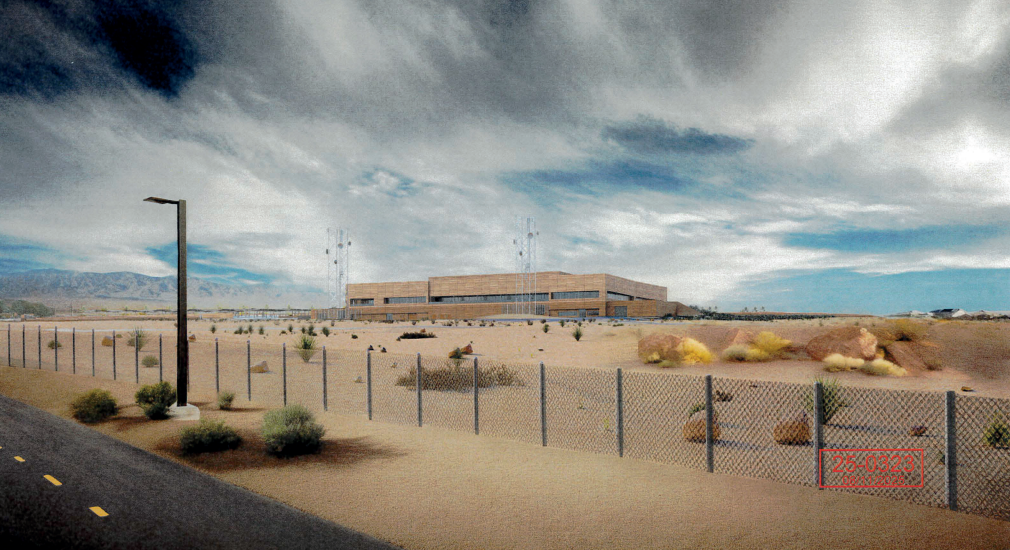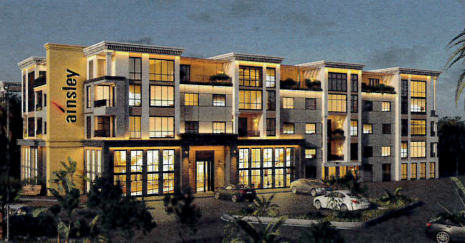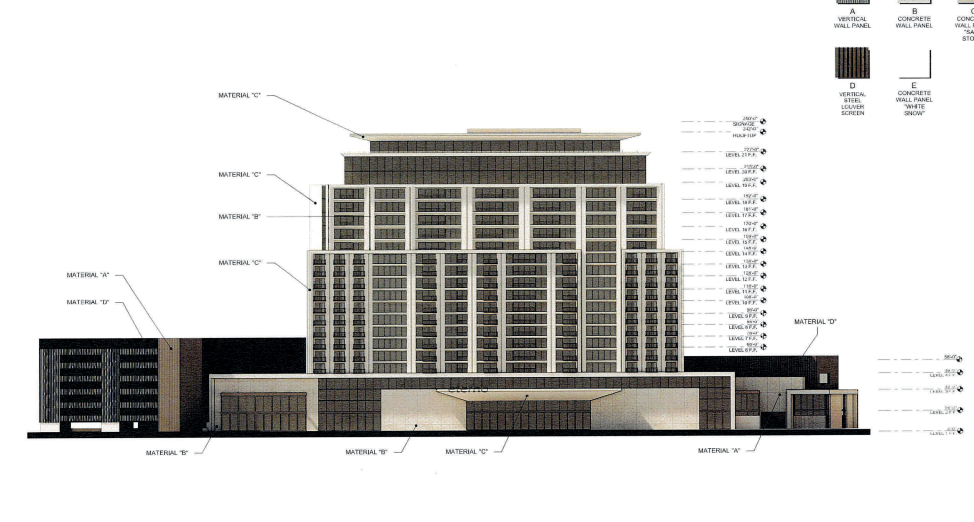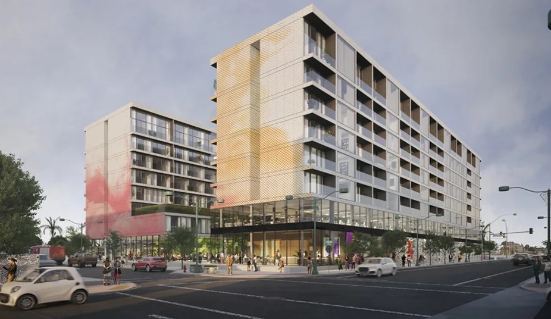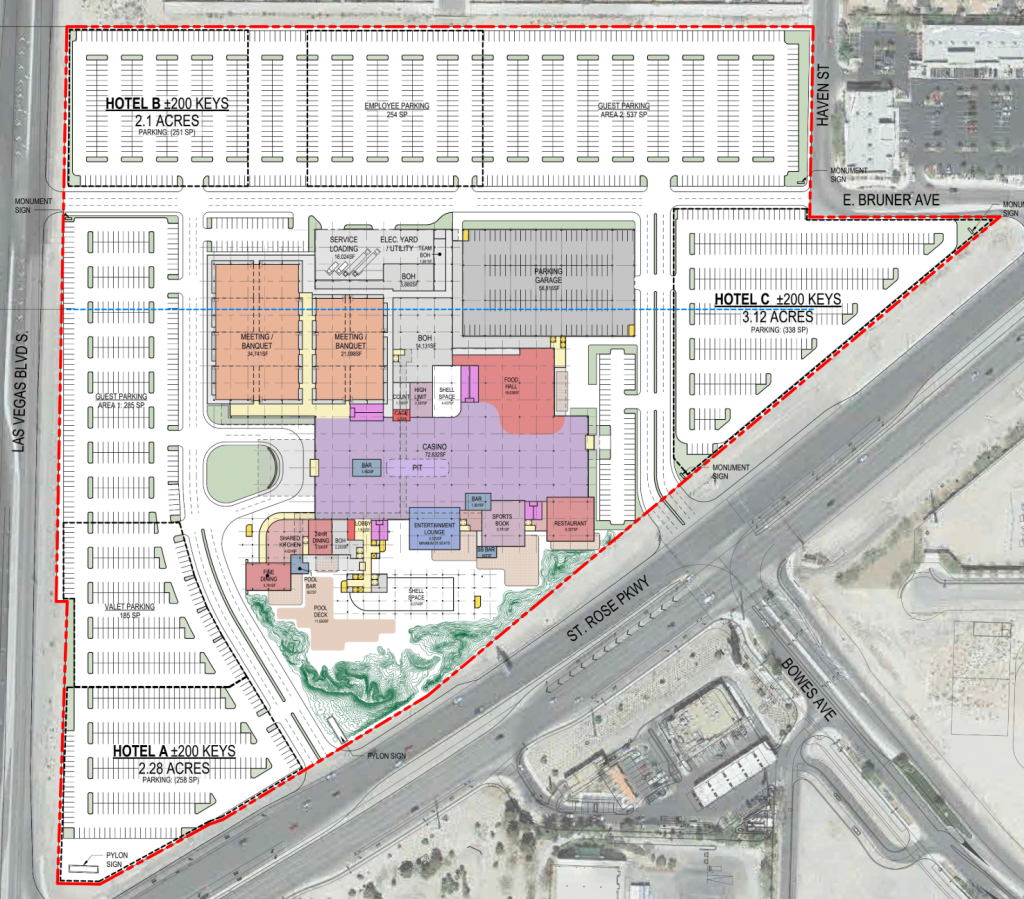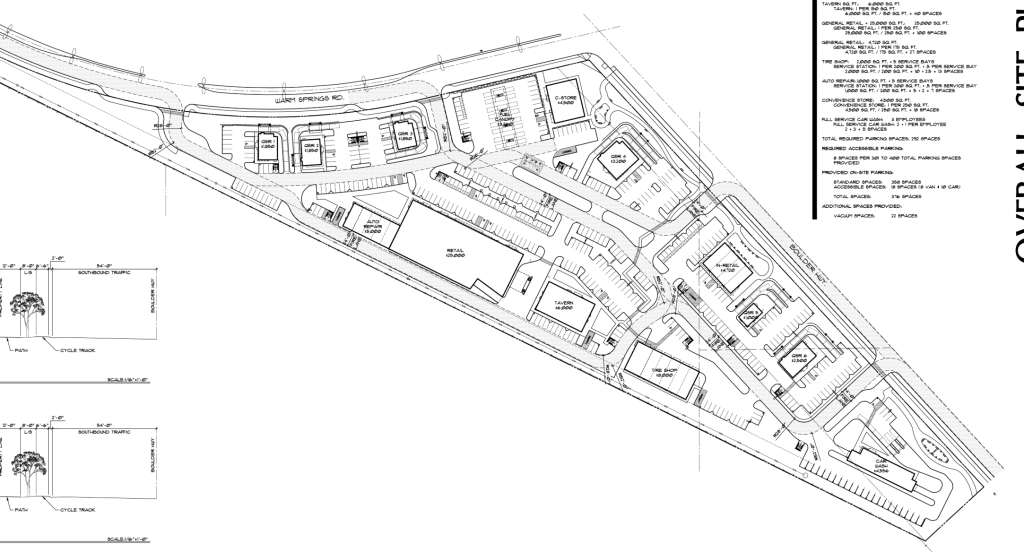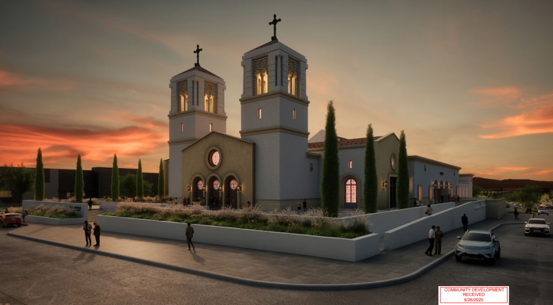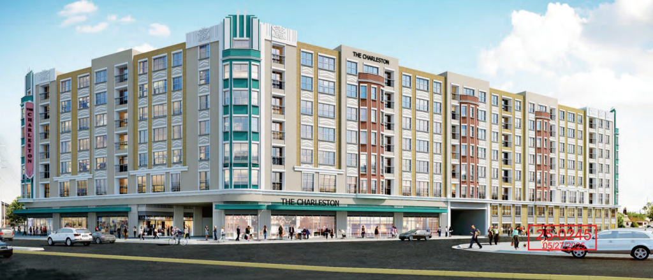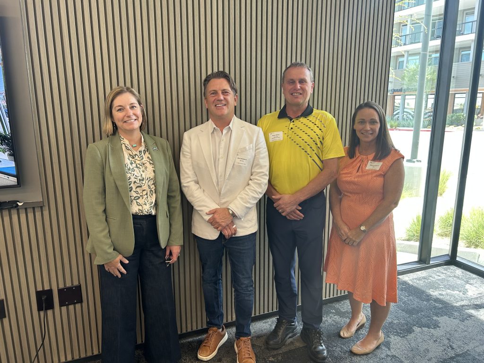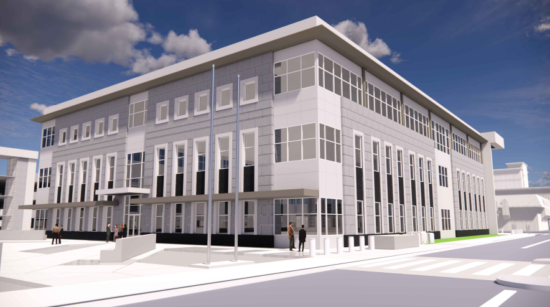The Clark County Planning Commission granted approval of Maryland GK Legacy LLC’s proposed office building at 2770 S. Maryland Parkway.
The two-story office building is to be 18.3KSF and will reach 44 feet in height. It will sit on a nearly 3.9-acre site on the east end of Maryland Parkway, just south of Karen Avenue in Winchester.
Maryland GK Legacy LLC, a subsidiary of GGRM Law Firm,is the owner, while George M. Rogers Architect is serving as the design architect, landscape architect and representative.
North and east of the site sit an existing single-family residential development, while the south holds a multifamily development. The site is zoned Commercial General.
The site is currently home to a four-story office building and a parking lot that was originally constructed in 1975. The site is L-shaped from west to east. The new building is to be constructed in the undeveloped northeast portion.
Entrances to the building are to be on the west and north ends and will be recessed and shaded with canopies. An additional emergency door is to be located on the SEC. A handful of the aluminum storefront windows will be shaded with metal awnings.
The building will be comprised of stone veneers and EIFS dominated by earth tone colors. In its justification letter, GMRA said the proposal is designed to “complement the existing development.” A plaza is also to be constructed just west of the building. Each floor will be 9.1KSF, with developers planning for future improvements.
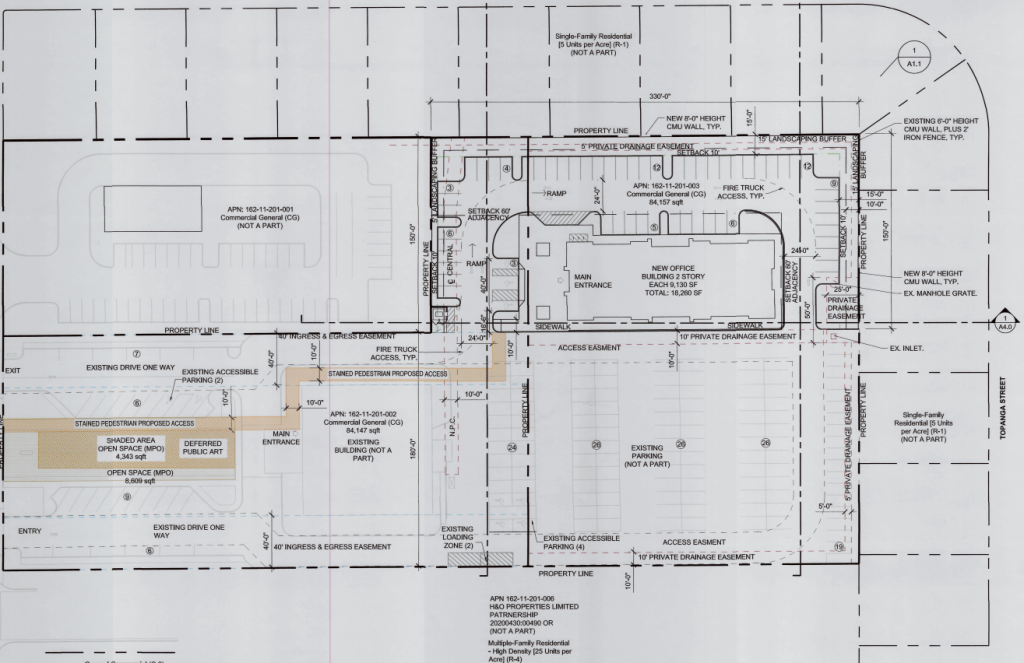
Access is currently provided via two driveways on Maryland Parkway. The northern driveway is egress only, while the southern driveway is exclusively for ingress traffic. While the County only requires 46 parking spaces, developers are proposing 60.
New parking spaces are to be located on the north, east and west of the new building. The parking lot includes three ADA spaces and four EV-capable spaces. EV spaces are only required for developments that exceed 100 parking spaces.
A waiver of development standards was required for parking, as the site only allows for a maximum of 53 parking spaces. As the three ADA spaces do not count toward the total number of spaces, developers were only required to request an additional four spaces.
The proposal indicates the site’s existing six-foot screen wall on the north and east property lines is to be replaced with a larger eight-foot-high screen wall.
The Winchester Town Advisory Board had recommended approval of both the waiver of development standards and design review, leading to the Planning Commission approving the project as part of its Routine Action Items.






