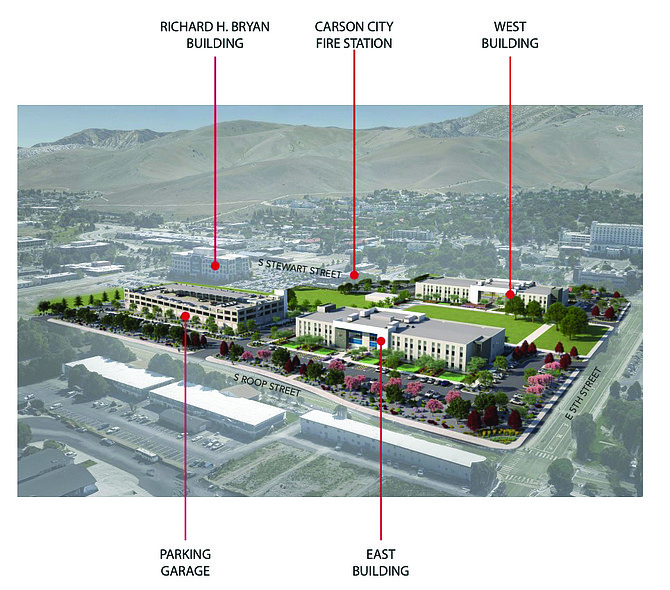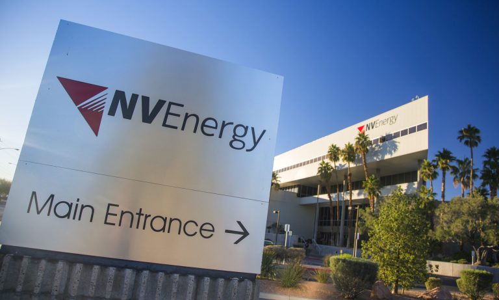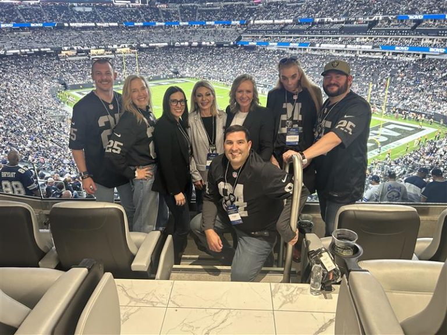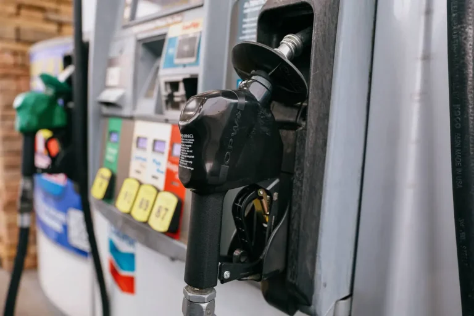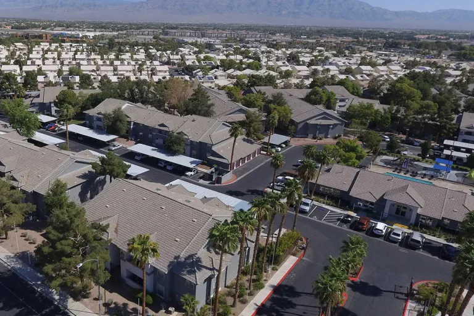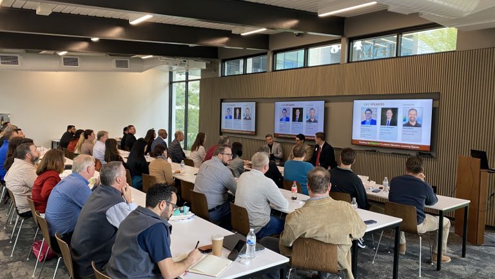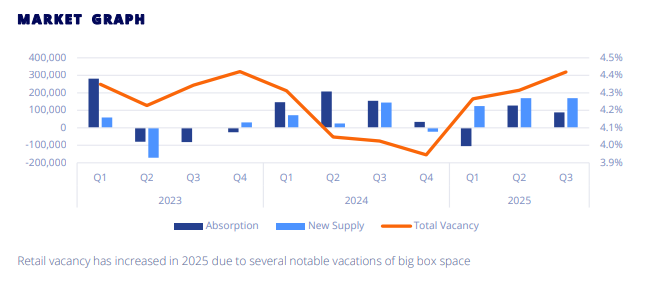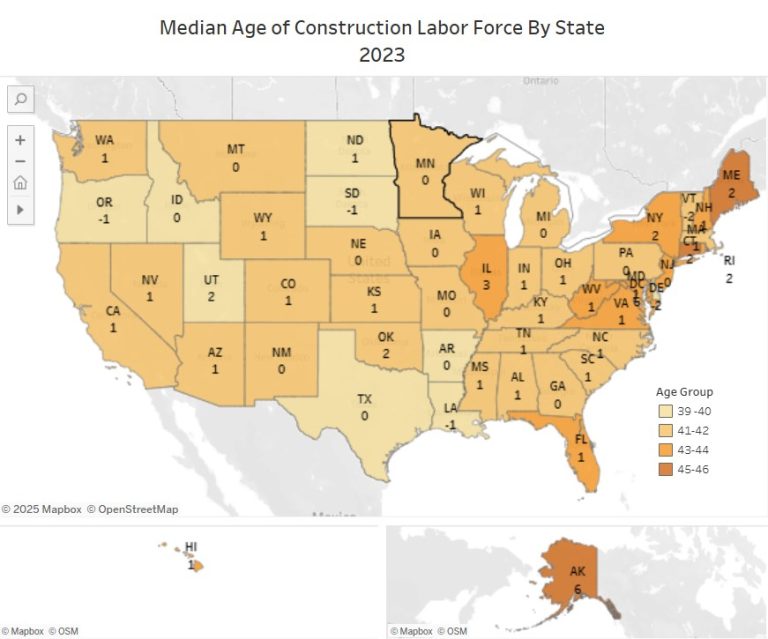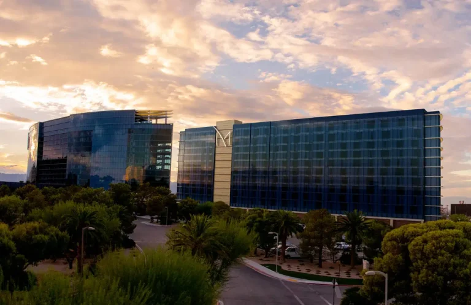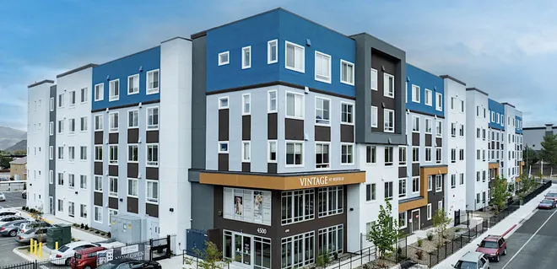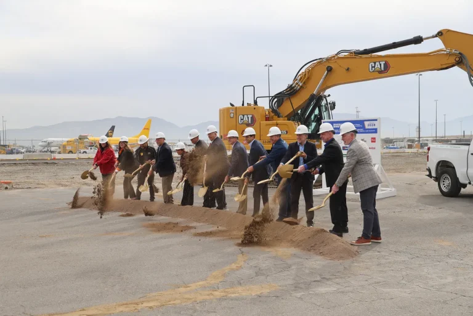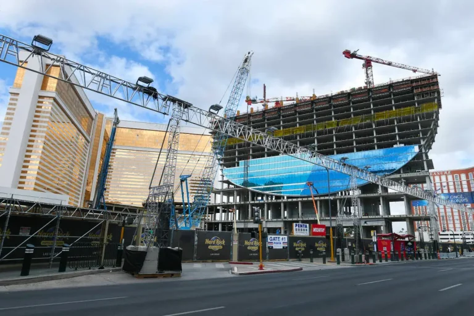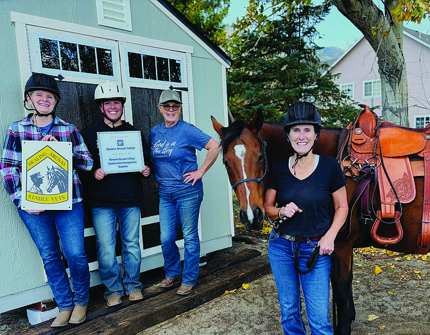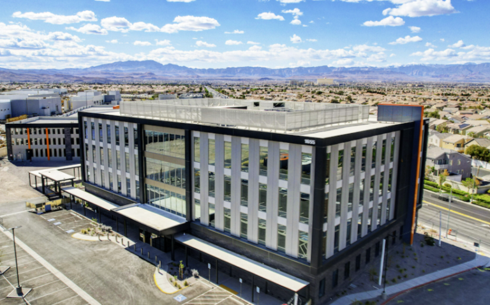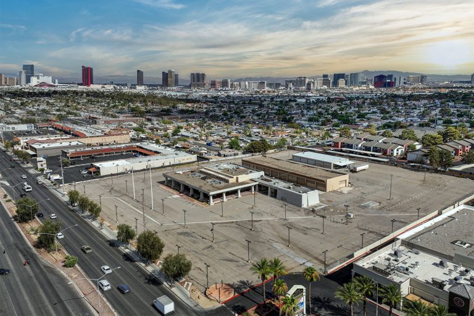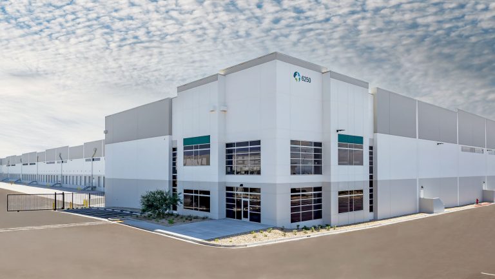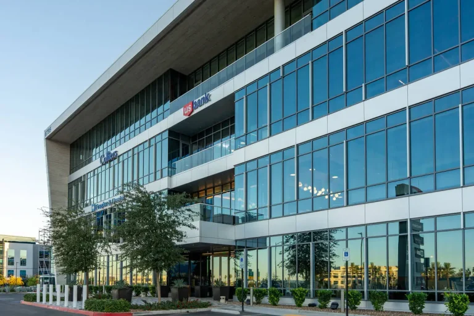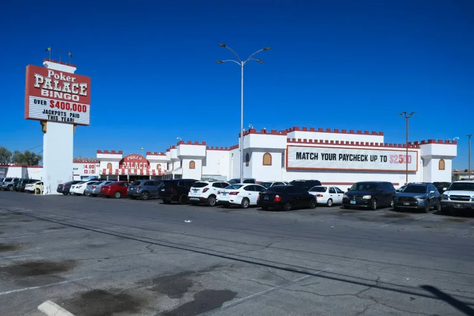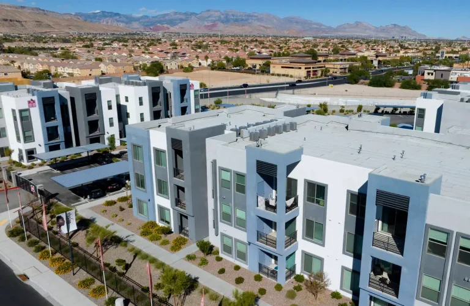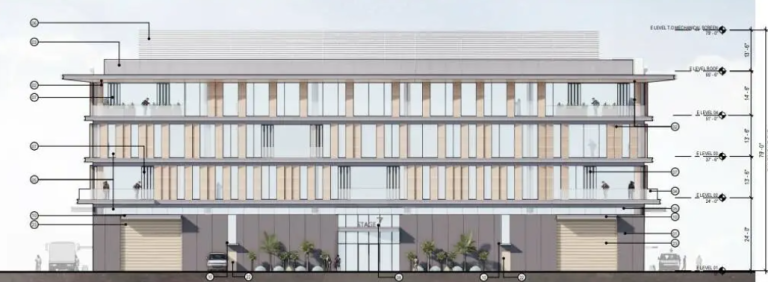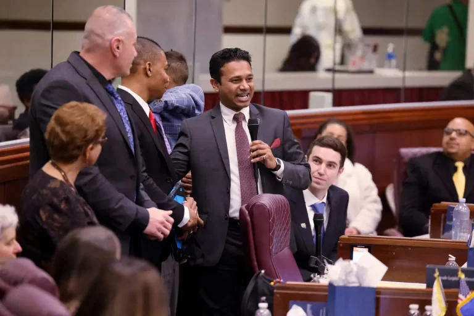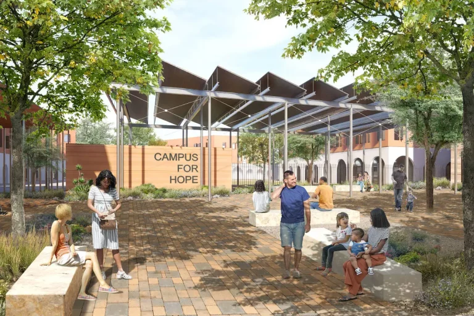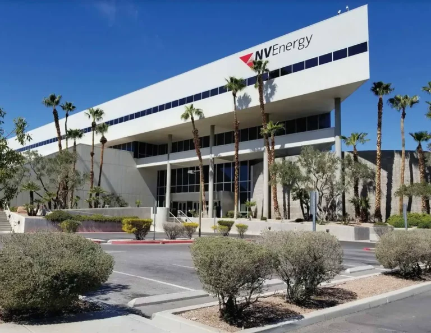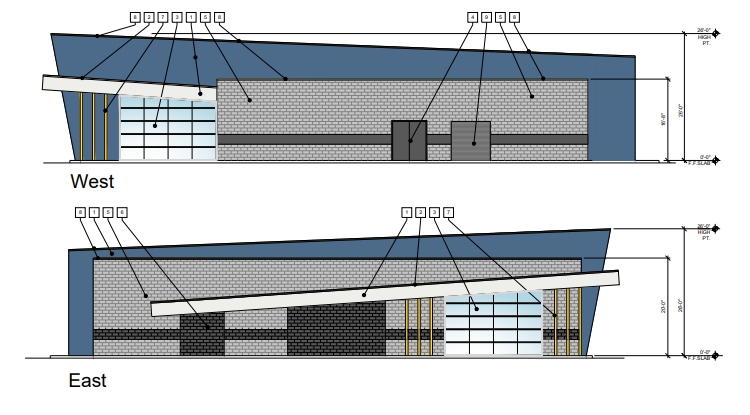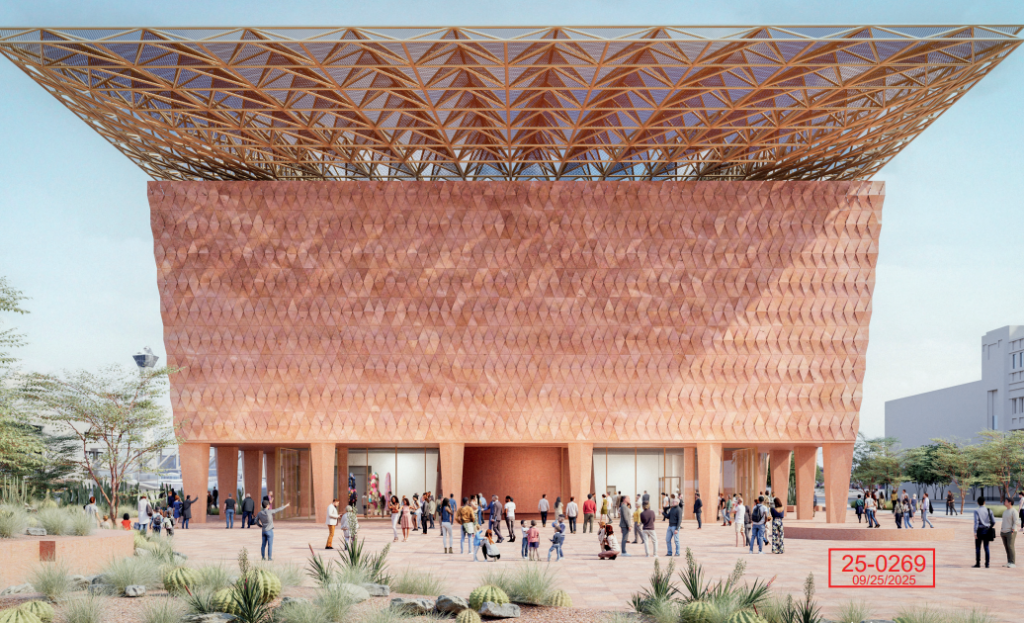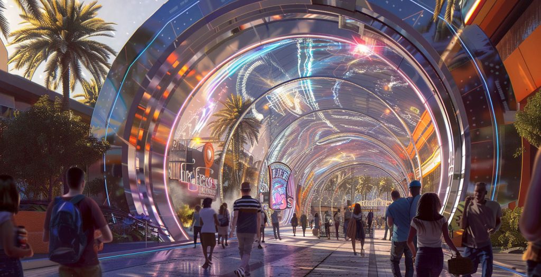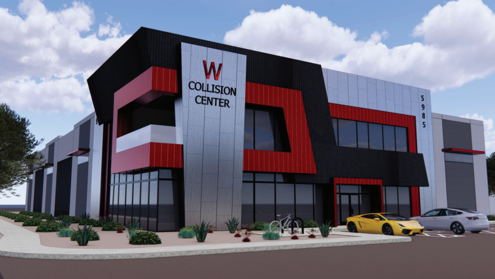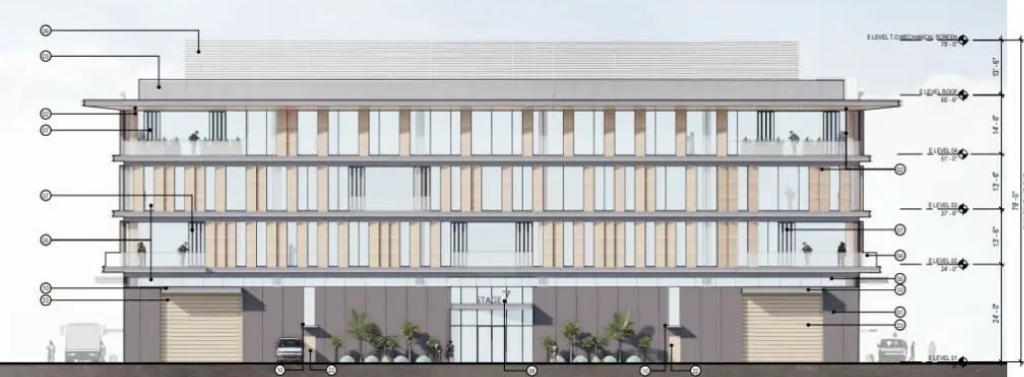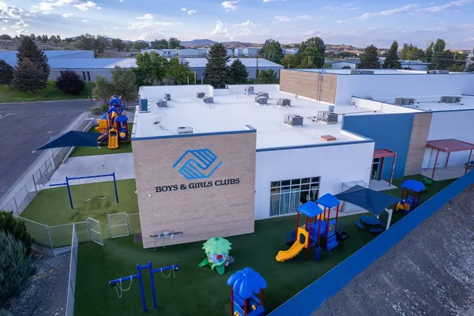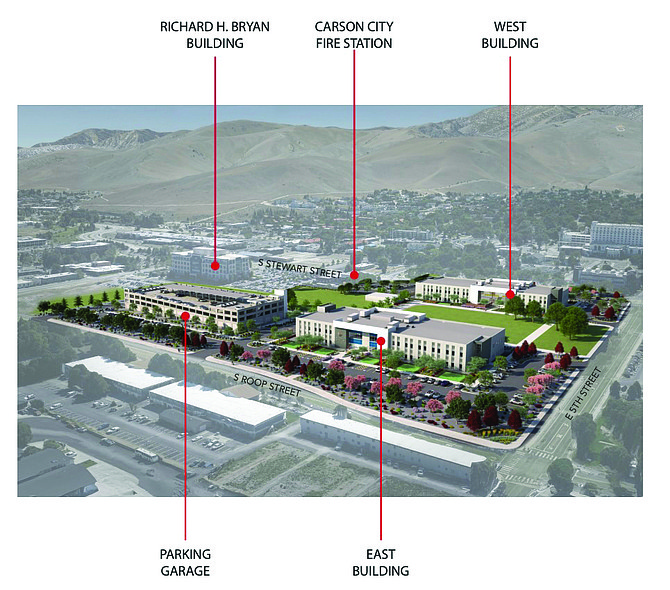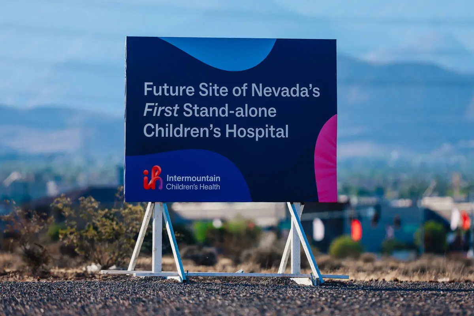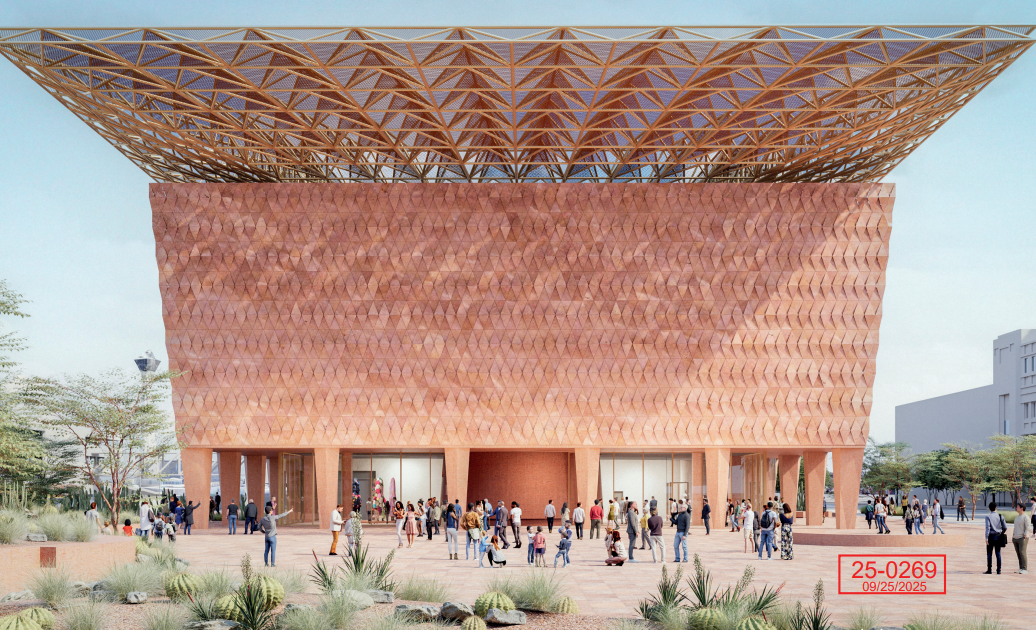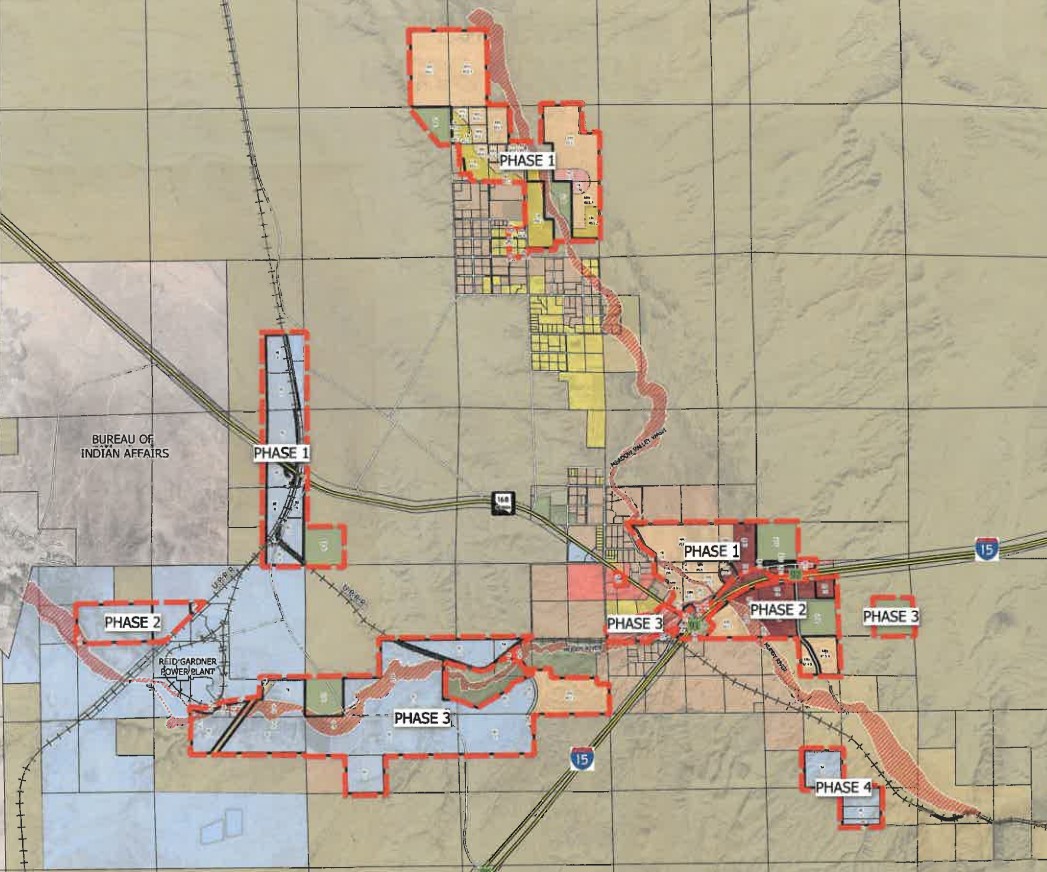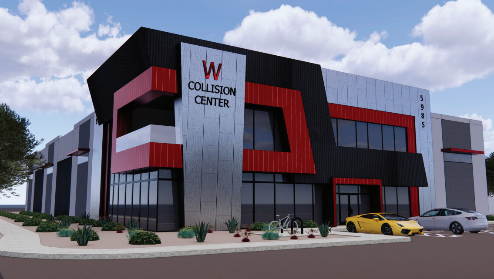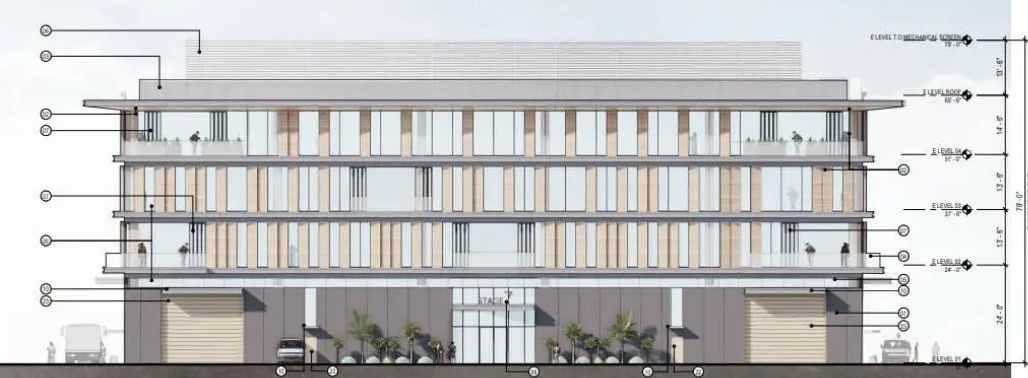The Clark County Zoning Commission held a public hearing regarding a Development Agreement for Sunset Interchange LLC’s proposed five-building commercial development, Sunset Promenade, in Spring Valley.
The five buildings consist of a convenience store, a gasoline station with six fuel islands, a car wash, a retail/restaurant building and an additional restaurant with an outdoor dining area and drive-thru. The convenience store will be 25 feet tall and total 4.5KSF, while its gas station will be 3.9KSF and reach 22 feet in height.
The 27-foot-tall car wash will total 3KSF. The retail/restaurant space will be 28 feet tall and total 6.3KSF, while the drive-thru restaurant will be 21 feet tall and 2.7KSF. The drive-thru will hold a Starbucks. In total, the buildings combine for 20.4KSF of development.
Sunset Interchange, LLC is the owner and general contractor. DG Consultants isserving as both a consultant and correspondent. John David Burke, Architect is the design and landscape architect.
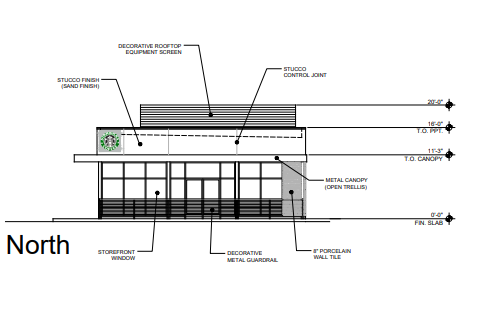
The convenience store is to be located at the NEC of the site, set back nearly 32 feet from Sunset Road. Parking is to be located toward the south end of the building and along the south and east property lines. The gas station will be just south of the convenience store.
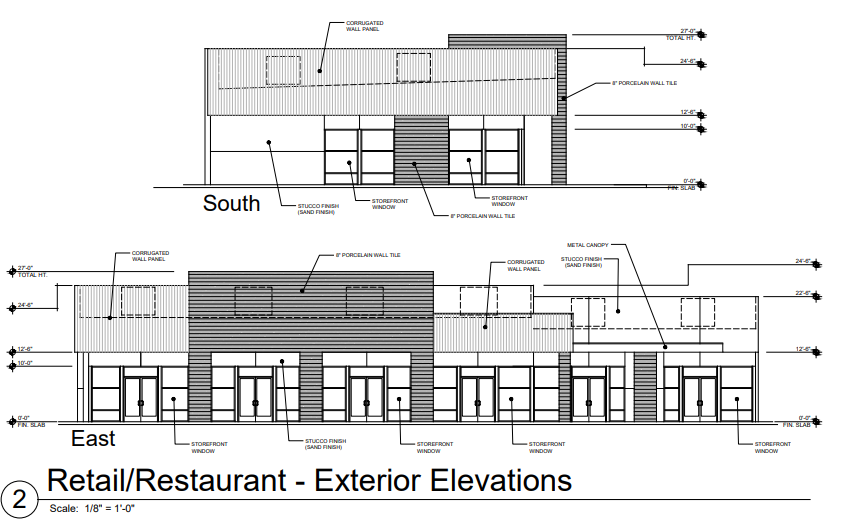
The car wash will be west of the convenience store and will be set back 50 feet from the front property line and 94 feet from the rear, residentially-zoned property line. The car wash will have 23 parking spots east of the building, each fitted with vacuum cleaners. These spaces are not considered in the overall parking calculation. In total, the five buildings will have 132 parking spaces, where only 105 are required. Additional parking will be situated north and south of the building.
Further west will sit the Starbucks and the retail/restaurant building. The latter building is to have 2.2KSF of retail space, with the remaining 4.1KSF designated for restaurant use. Parking will surround this building, with a loading zone implemented on the south end.
The convenience store will have a stucco finish and make use of five different paint colors. It will have aluminum storefront windows as well as accent bands and an acrylic canvas awning for the main entrance. The gas station will have a stucco sand finish to align with the convenience store.
The car wash will be made up of painted stucco, accent bands, and various types of concrete blocks. It will have a seamless metal roof as well as aluminum storefront windows. The building will have an overhead roll-up door for equipment.
The retail/restaurant building will have a stucco sand finish with porcelain wall tiles, reveal lines, corrugated wall panels and a metal canopy. Fitting with the overall motif, this building will also make use of aluminum storefront windows. The Starbucks building will mimic the design of the retail/restaurant space but will also feature a decorative rooftop equipment screen and a metal guardrail surrounding the outdoor dining area.
Access is to be provided via two driveways on Sunset Road, a single driveway on Dapple Gray Road and a final driveway on Quarterhorse Lane.
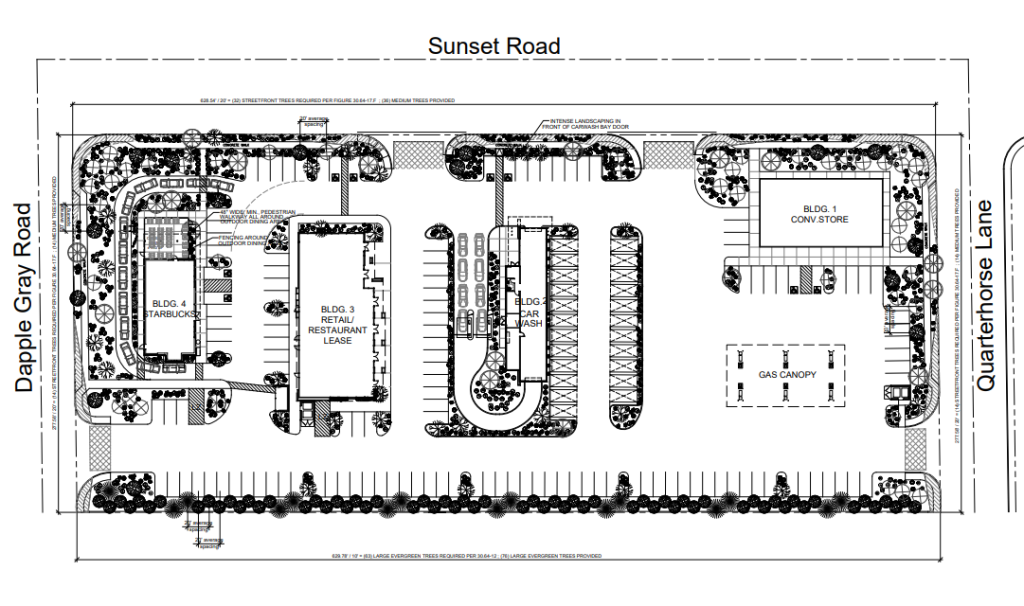
A representative of Sunset Interchange said if all goes to plan, construction will break ground within the next two months. Construction is estimated to take approximately one year.
The Spring Valley Town Advisory Board was supportive of the project and recommended its approval. No public comments were made surrounding the Development Agreement, and it passed with the Zoning Commission’s Routine Action Items.



