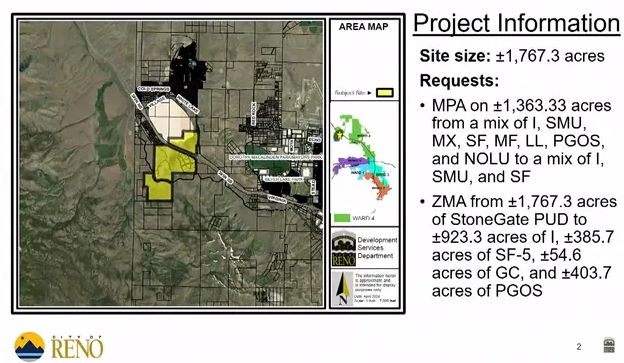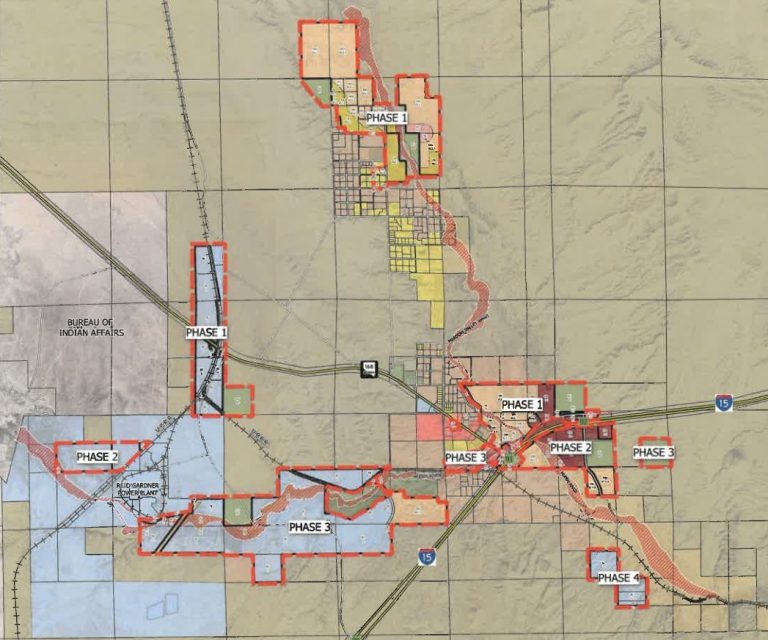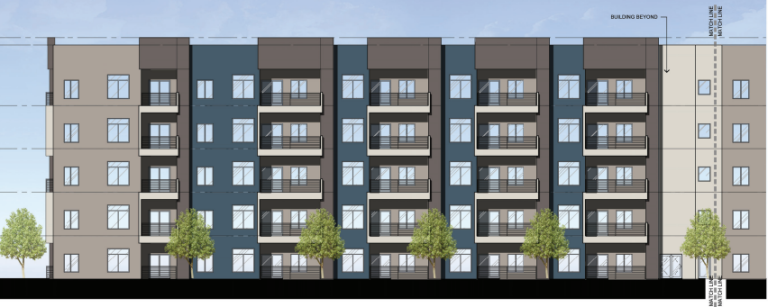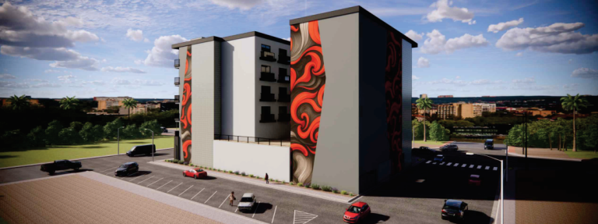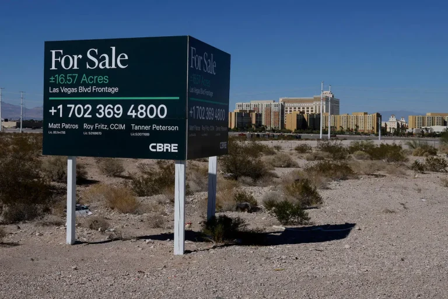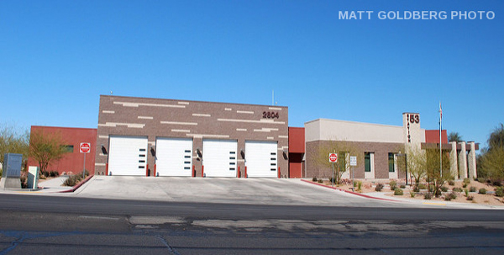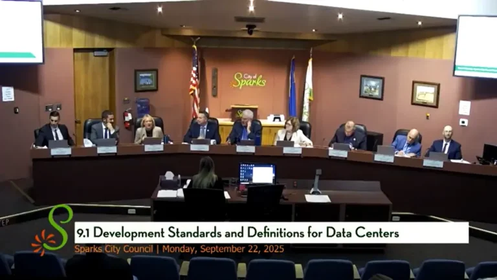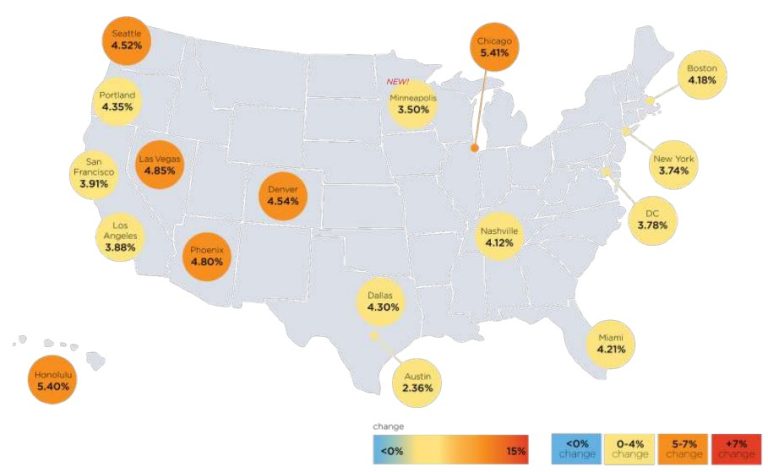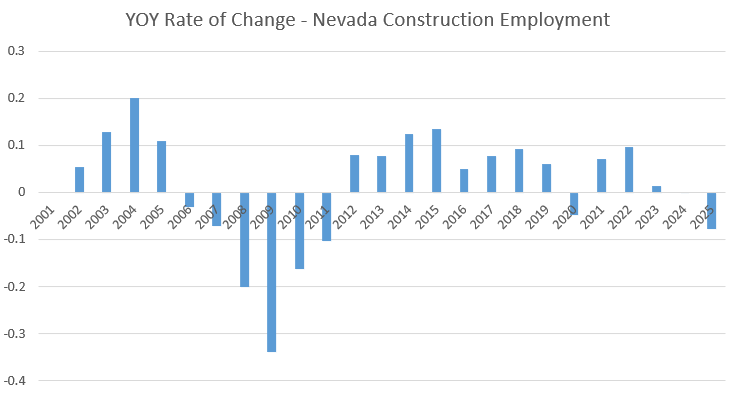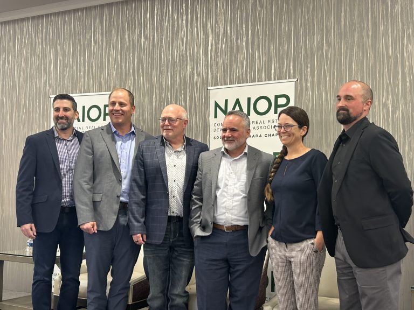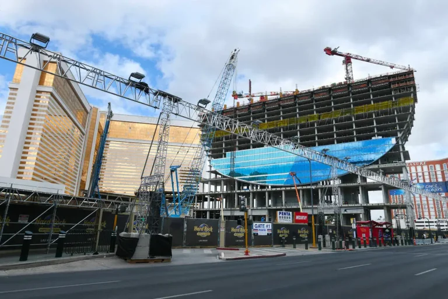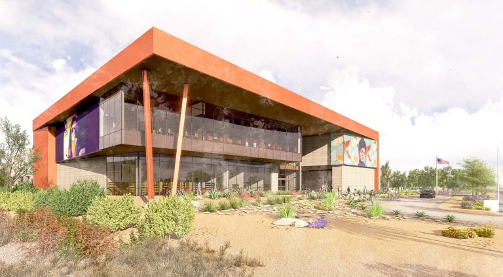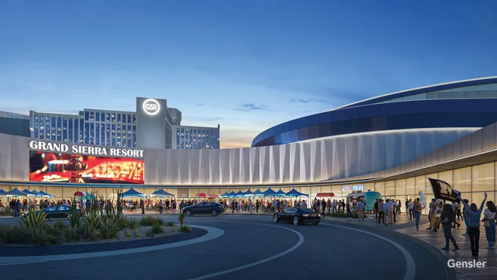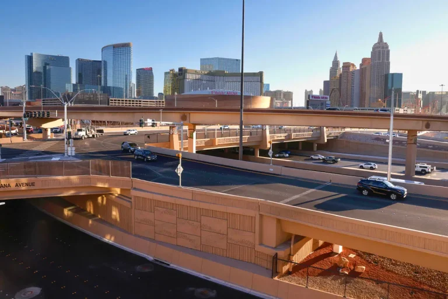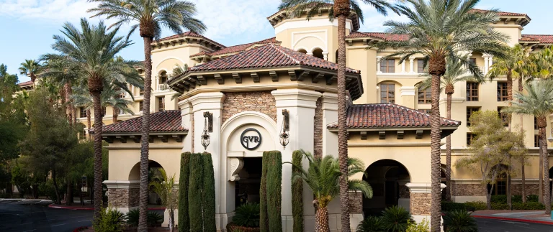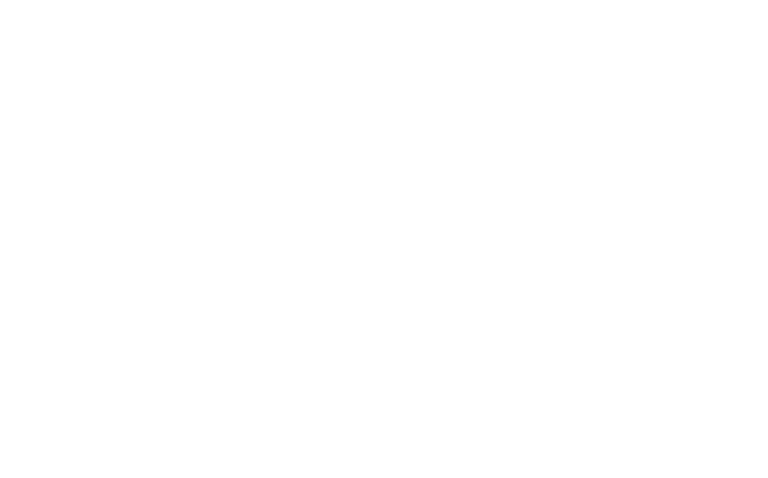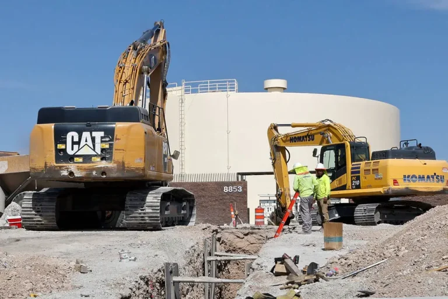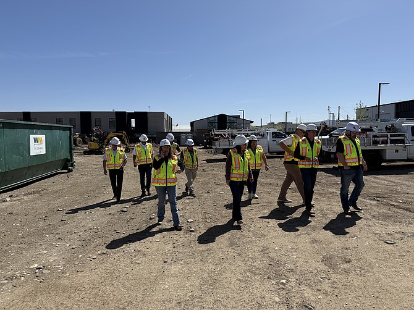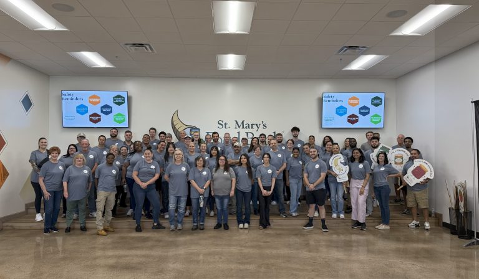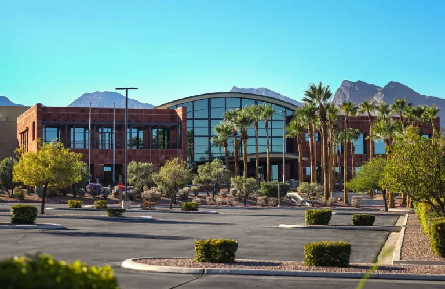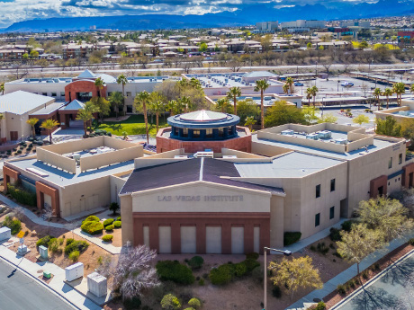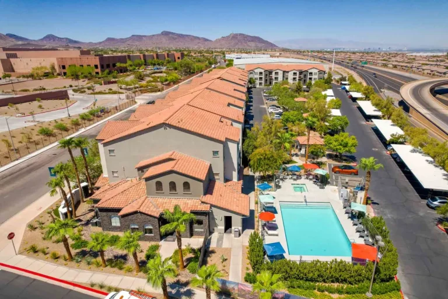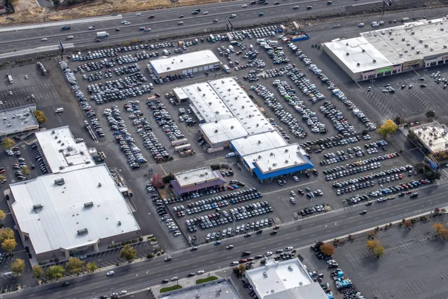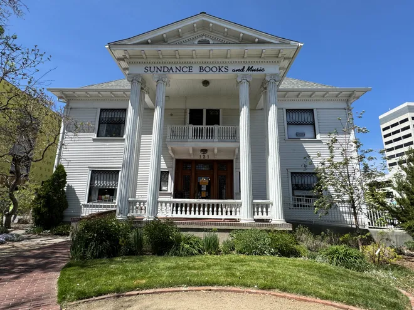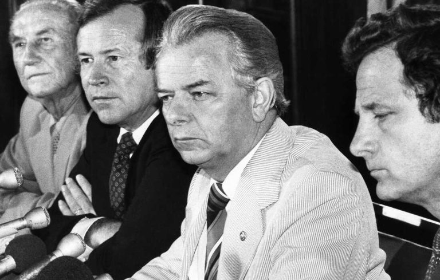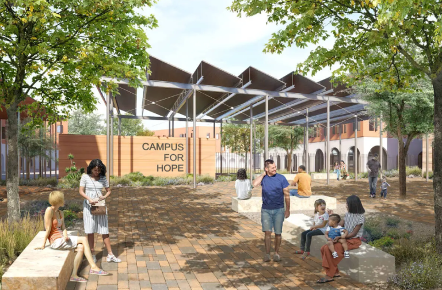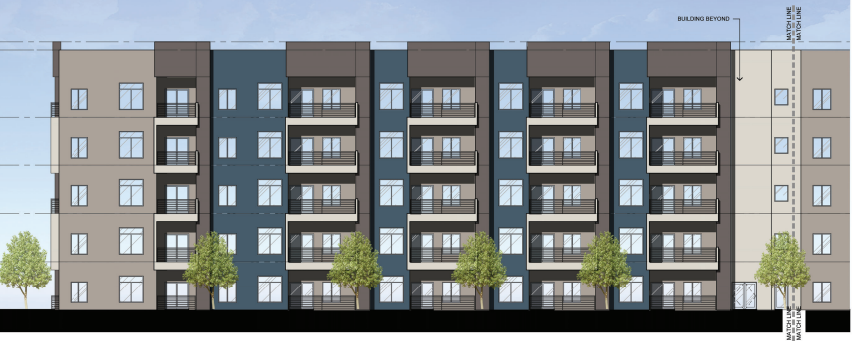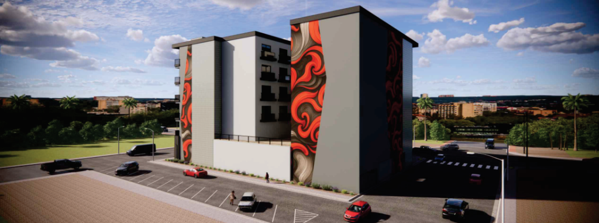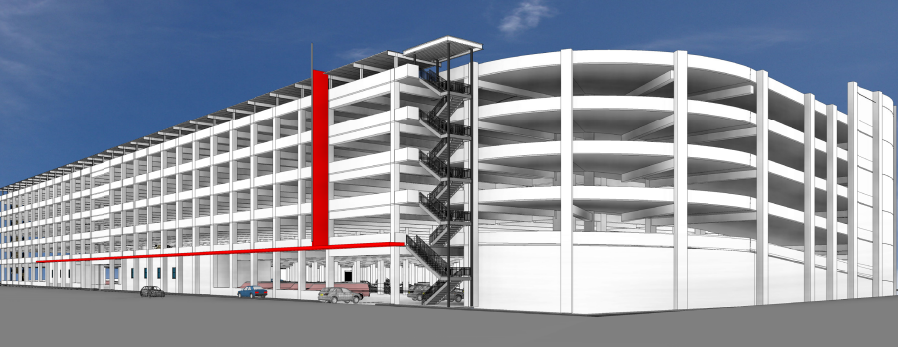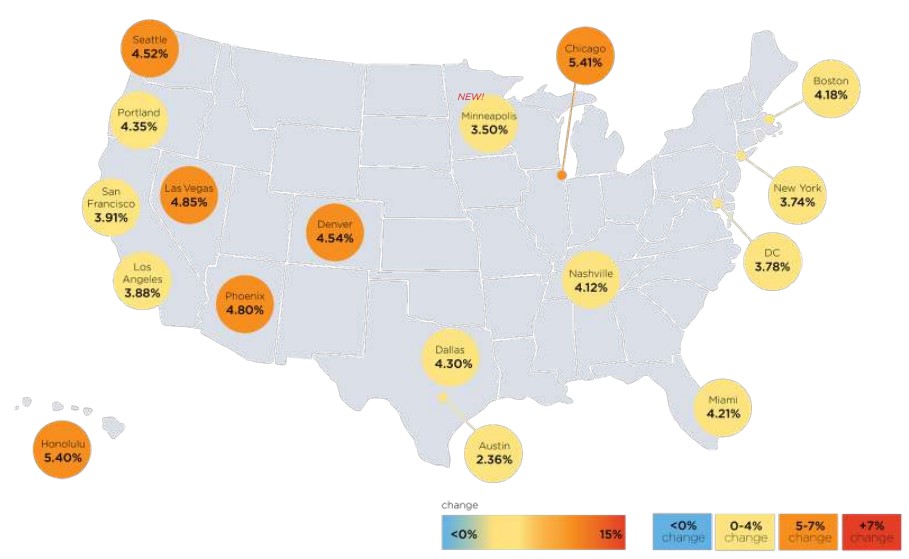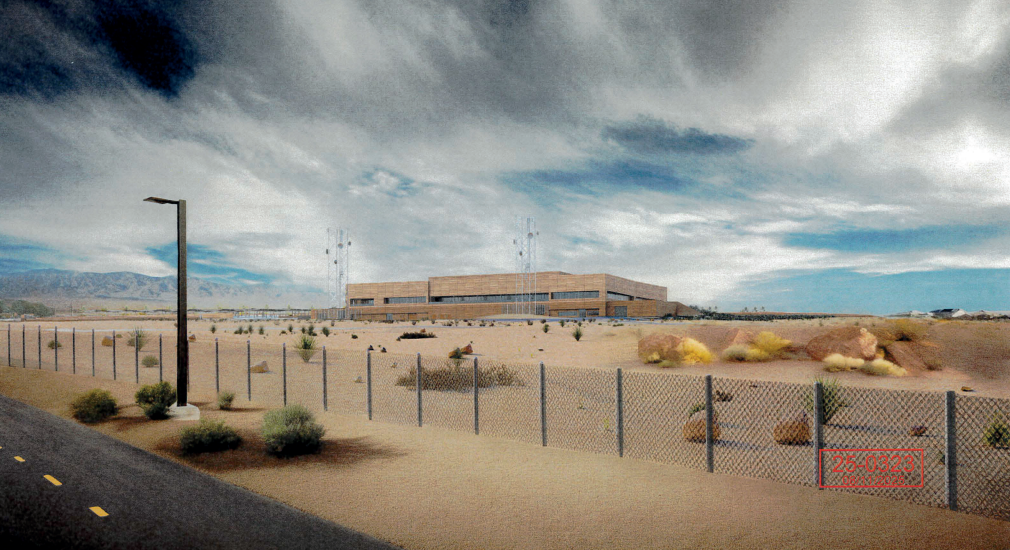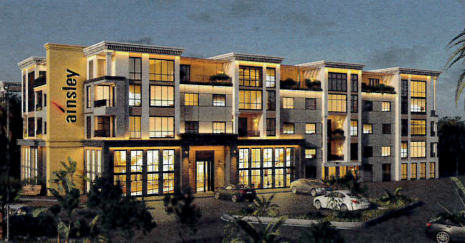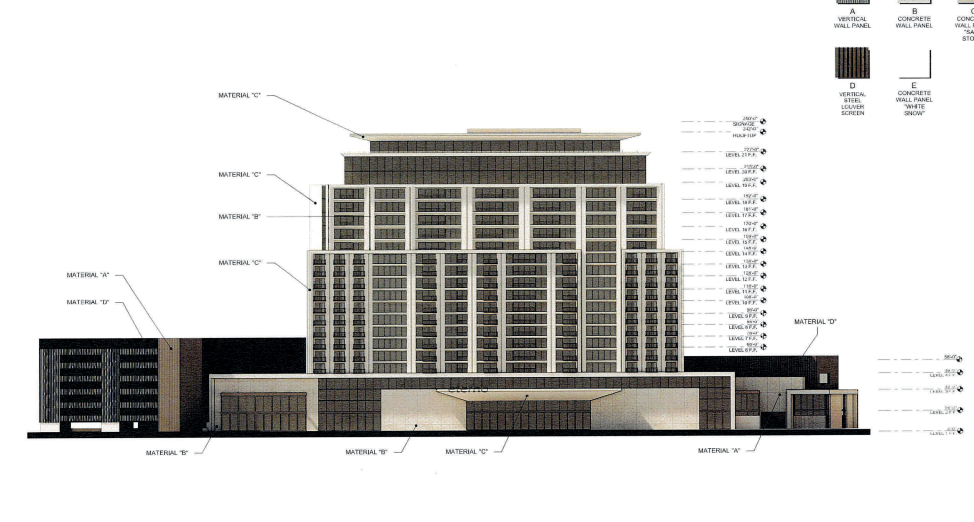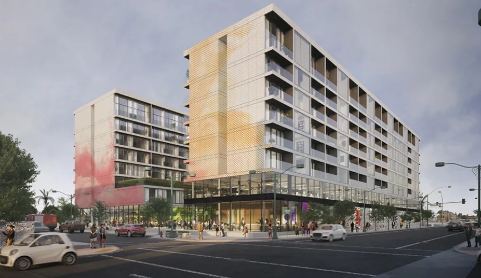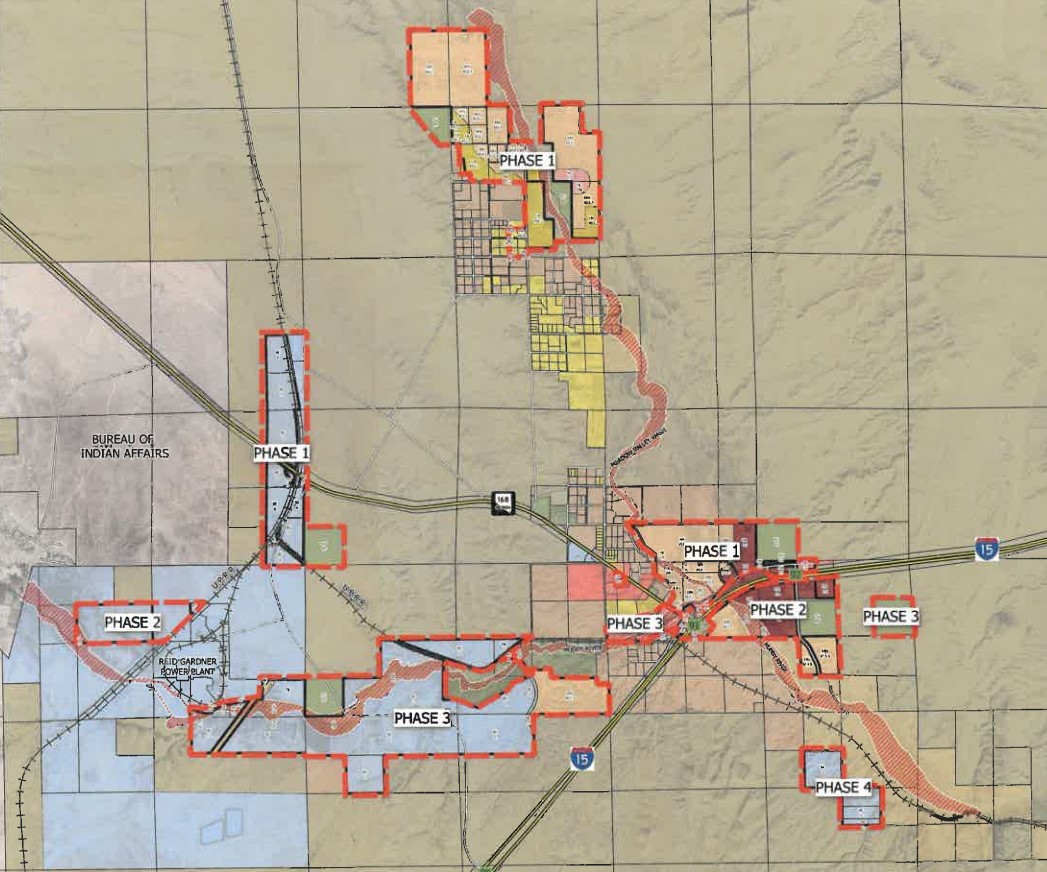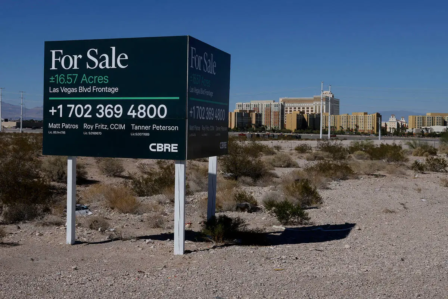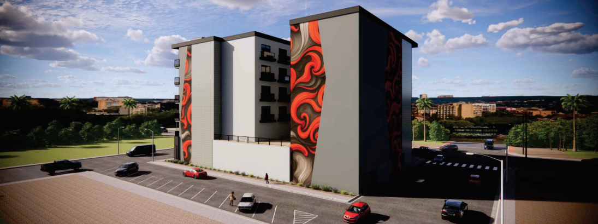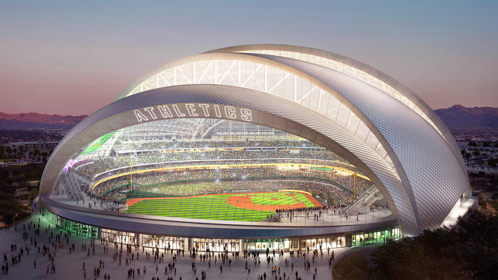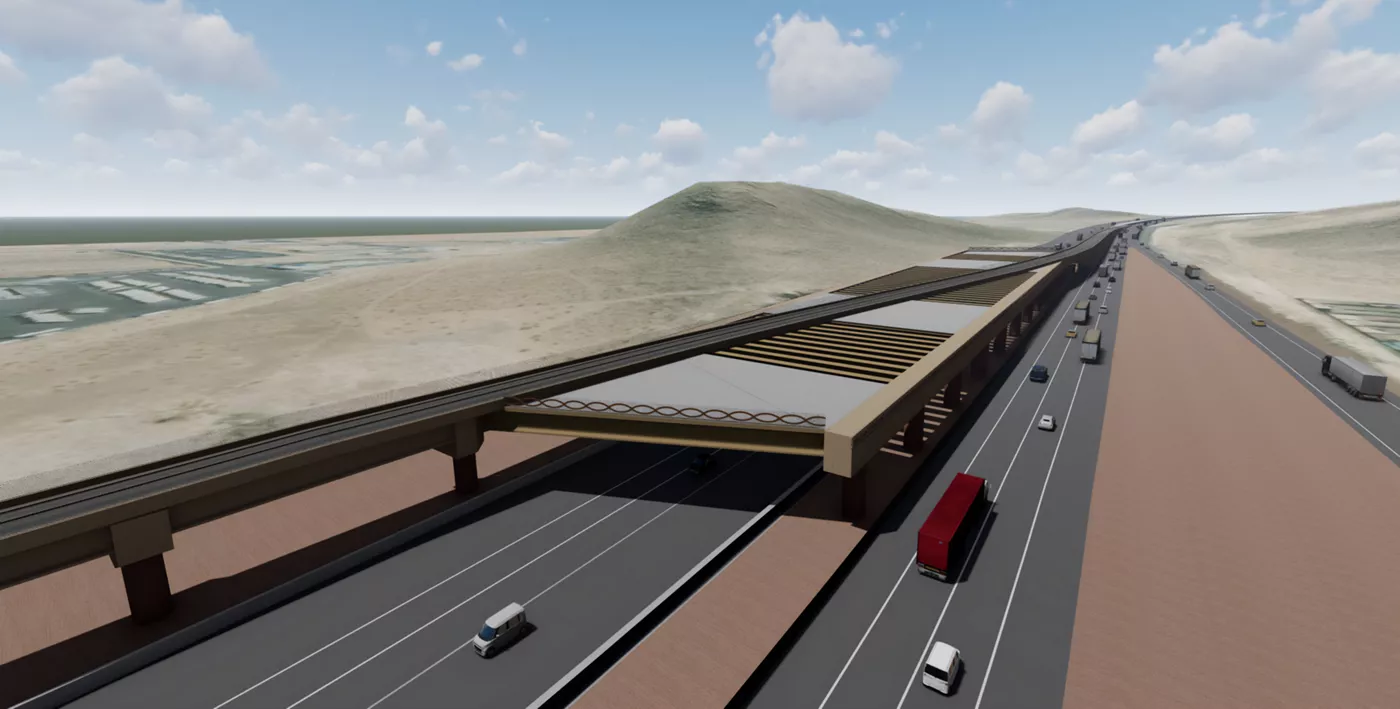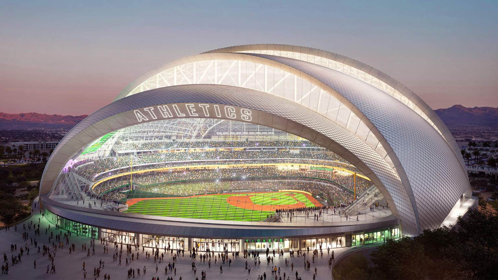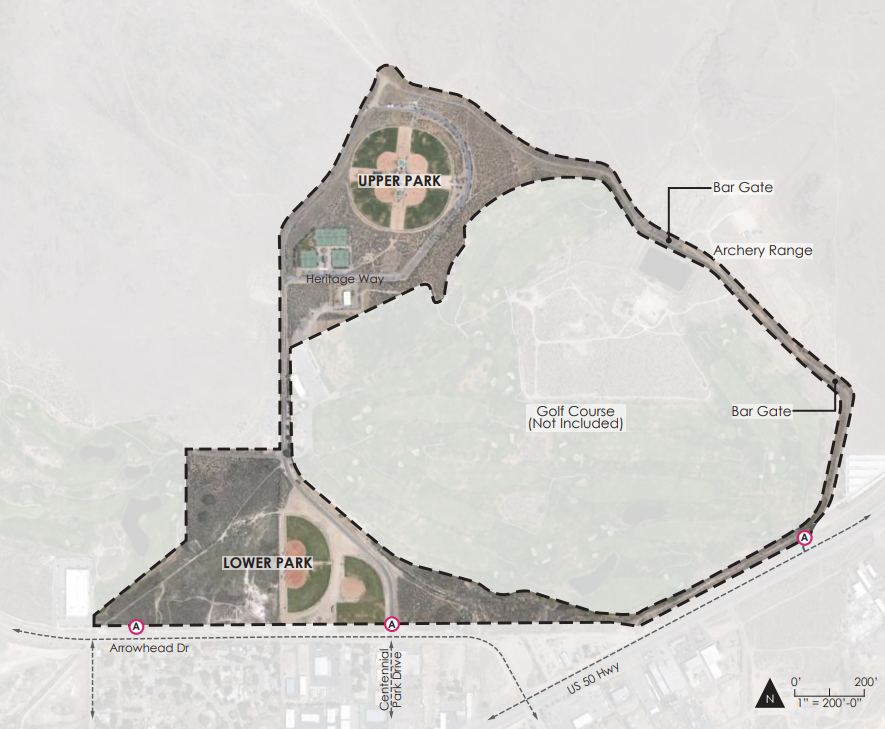The Clark County Zoning Commission is scheduled to review a rezoning request and site plan review for Phase Two of the Main & Main Commerce Center.
The applicant, Arroyo Target Center LLC, is represented by Kaempfer Crowell. Lee & Sakahara Architects, Inc. is the architect of record, while Per4mance Engineering, LLC is providing civil engineering services. LM Construction Co. is the general contractor.
The industrial warehouse development is to span 19.3 acres just south of Sunset Road and West of Rainbow Blvd. in Spring Valley. The land designation of the entire site is Business Employment.
The site is comprised of four separate parcels. Two are zoned Commercial General; one is zoned Residential Single-Family, and the remaining parcel is Industrial Park. The applicant argued the requested zone changes are consistent with nearby areas.
Phase One consists of a separate warehouse building on its own site west of Montessouri Street, which brings the project’s total size to 23.2 acres.
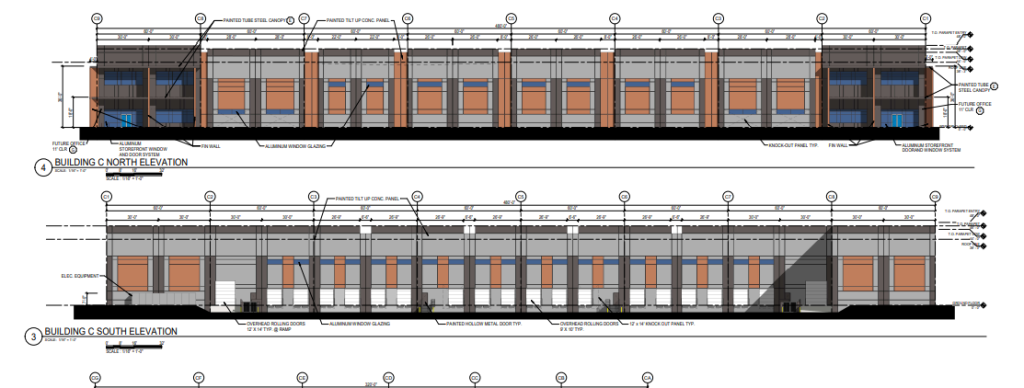
North of the site, across West Sunset Road, lies an existing office building zoned Commercial General. The south is vacant and zoned Residential Single-Family. Across Rainbow Blvd. to the east is a commercial shopping center zoned Commercial General. The planned Phase One warehouse is located to the west of the site, which is zoned Industrial Park.
Phase Two consists of three separate buildings dubbed P2-A, P2-B and P2-C. The buildings total 320.6KSF; P2-A is to be 147.6KSF; P2-B is to be 39.5KSF, and P2-C will be 133.4KSF. Both P2-A and P2-C are planned to be 48 feet tall, while P2-B will have a maximum height of 44 feet. Each of the buildings will also contain office space.
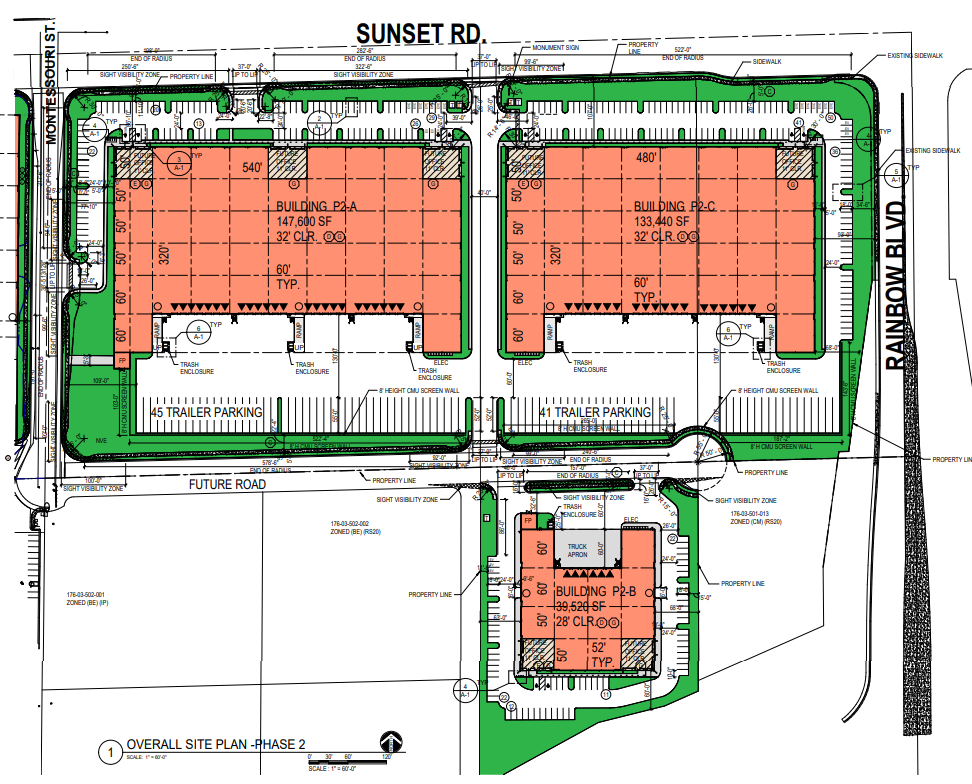
Access is to be provided via two drives off West Sunset Road and a drive off Montessouri Street. Developers are also planning a future east/west road, which will provide access to P2-B. An eight-foot CMU screen wall is planned around the site’s perimeter.
While 257 parking spaces are required, the plans include 325. With these additional spaces, the applicant is also offering an increased number of EV charging spaces, ADA spaces and bicycle parking.
P2-A and P2-C will contain loading docks and ramps on their respective southern ends, while P2-B will have its loading docks on the northern end of the building.
The floor plans of the buildings are designed to be open to easily incorporate future tenant improvements.
The justification letter describes the buildings as having, “… A contemporary architectural design consisting of tilt-up concrete panels with metal canopies, glass store fronts, and vertical and horizontal reveal lines. There are multiple surface planes and variations consisting of walls that are offset with contrasting design schemes.” Buildings will be primarily light grey and make use of dark grey and clay accents.
The Planning Commission will review the application on April 16. The Spring Valley Town Advisory Board recommended approval of the application.

