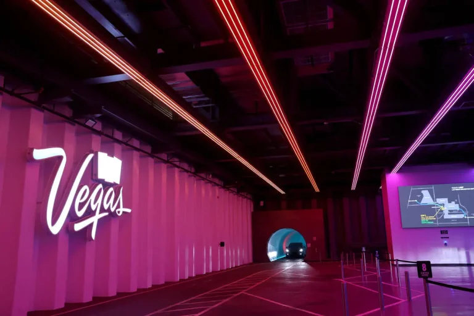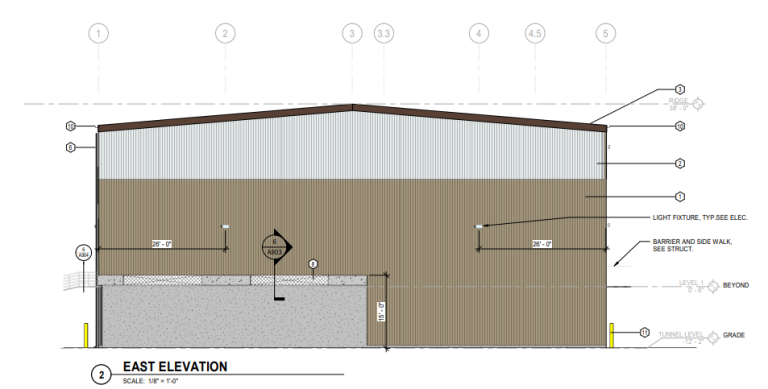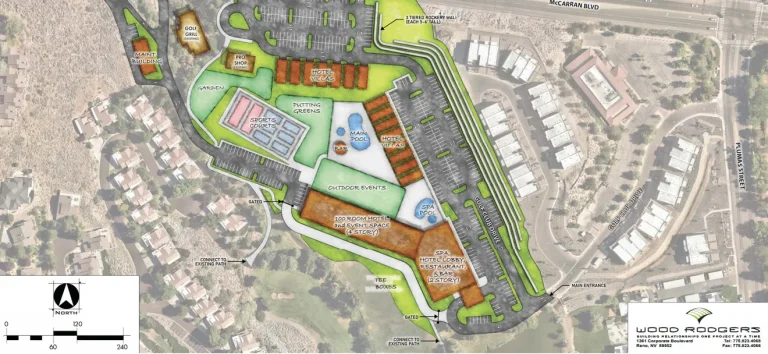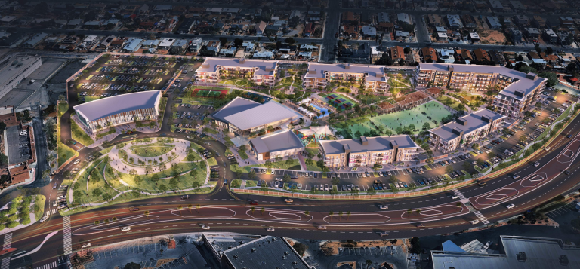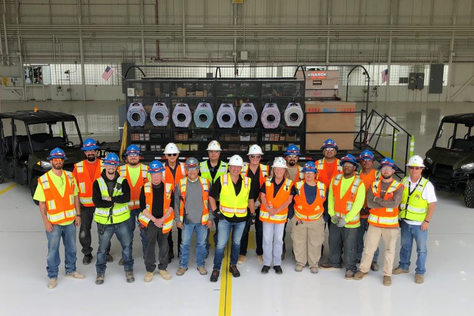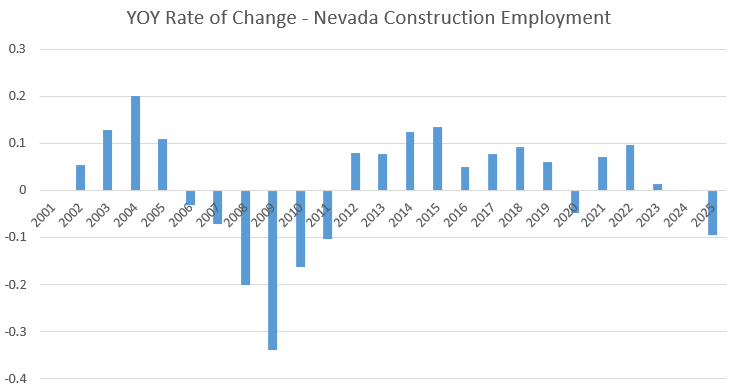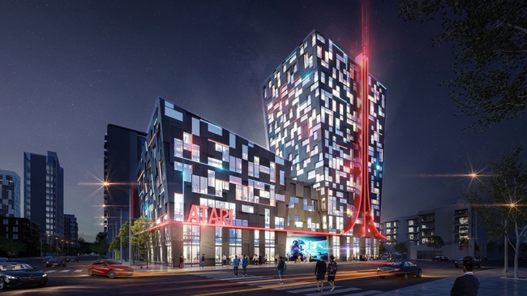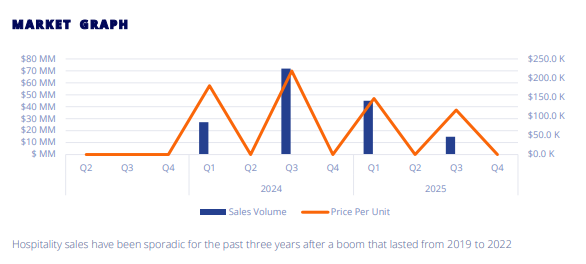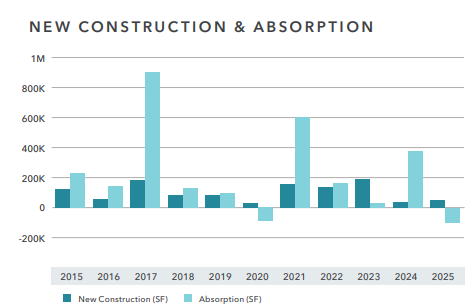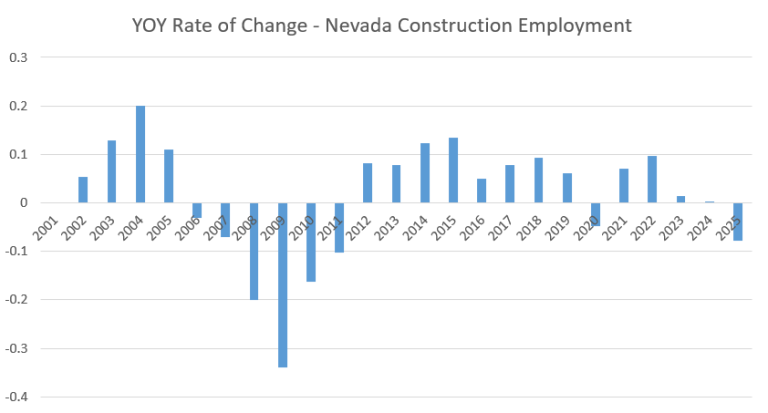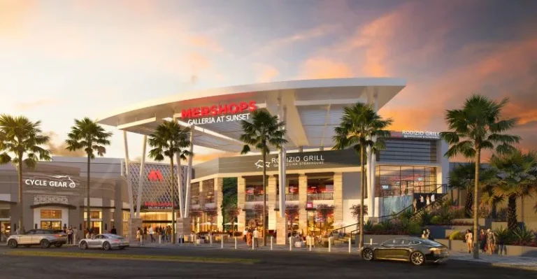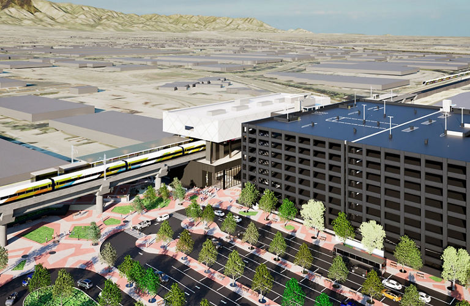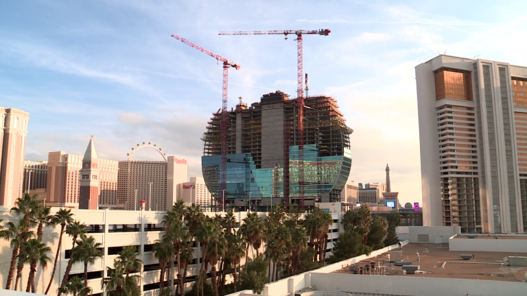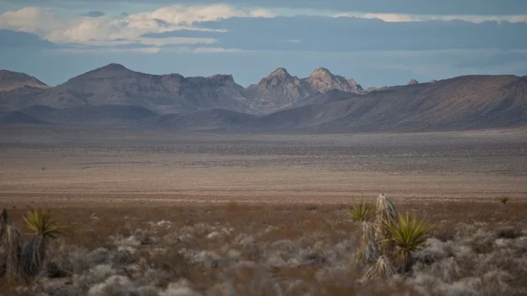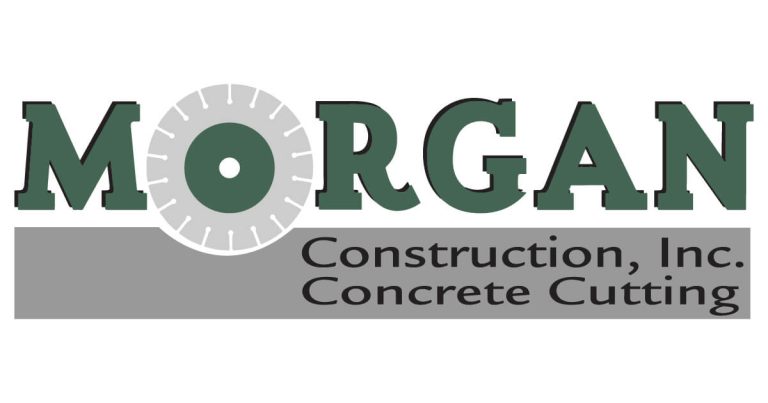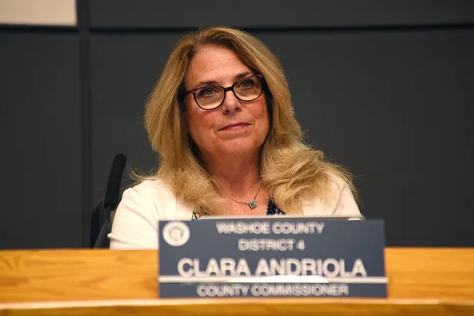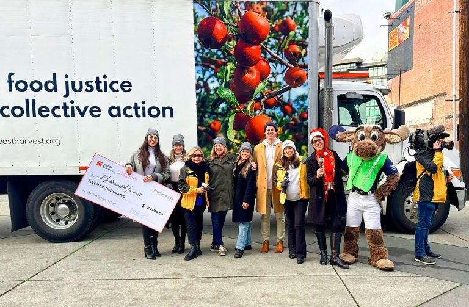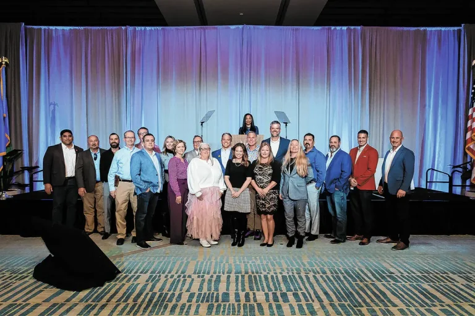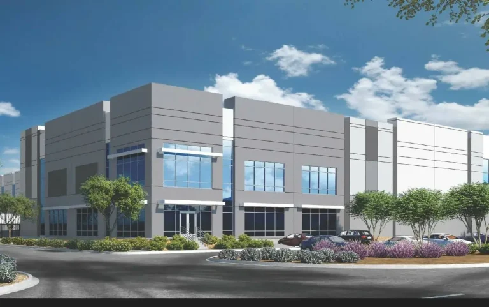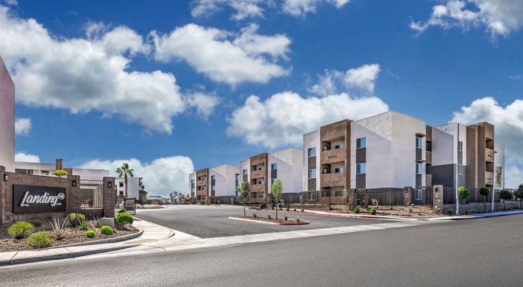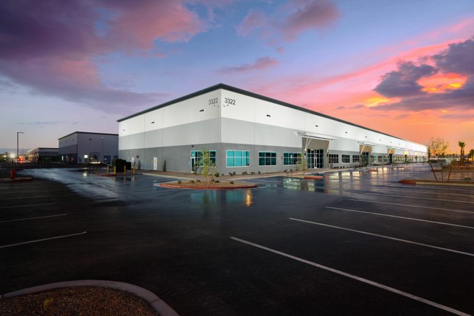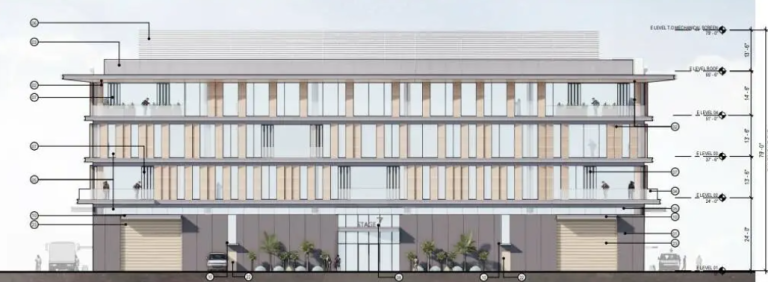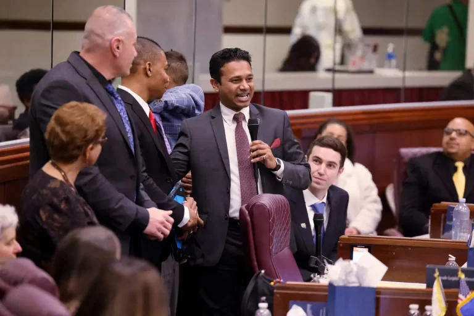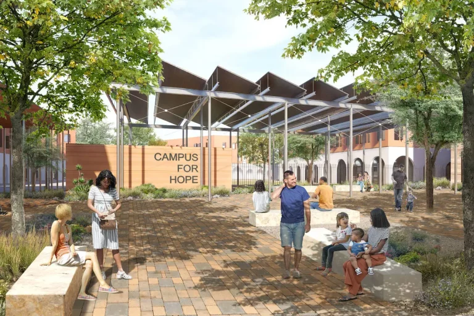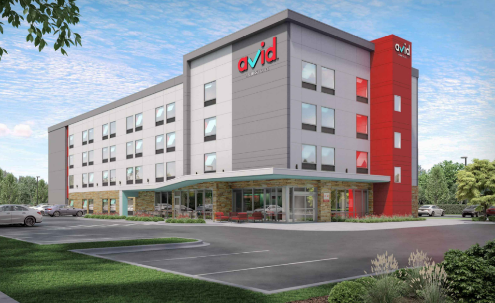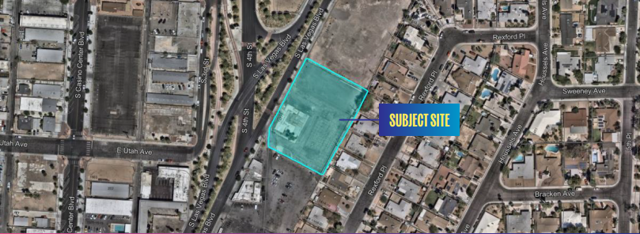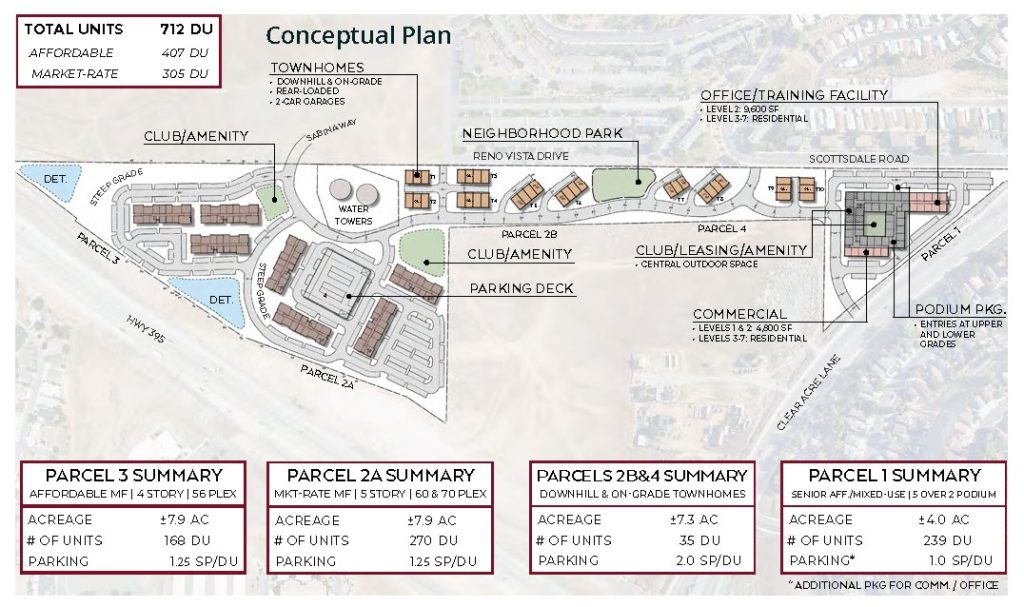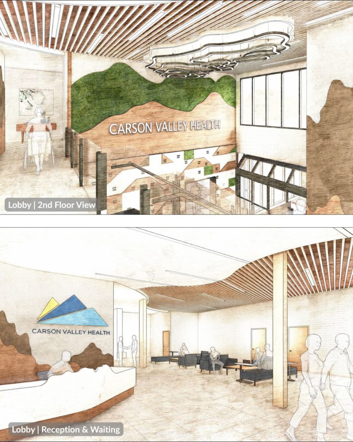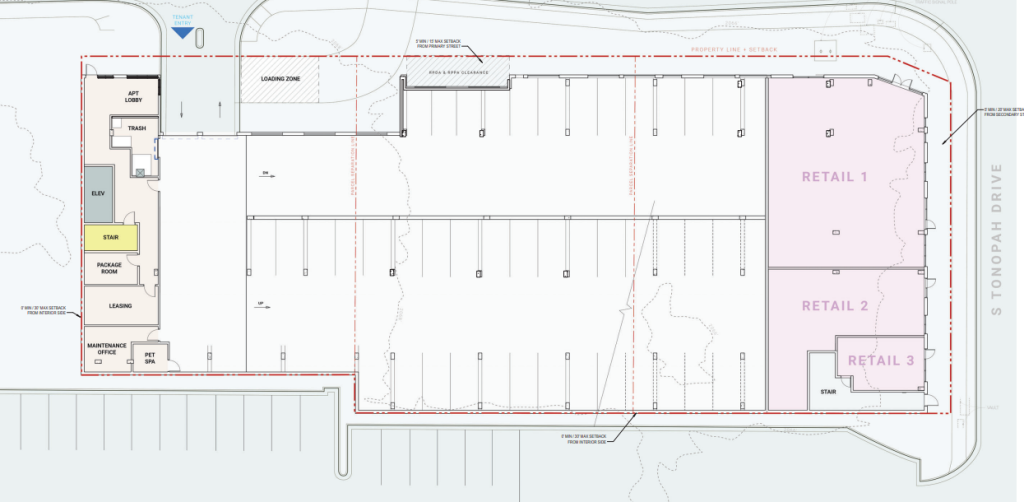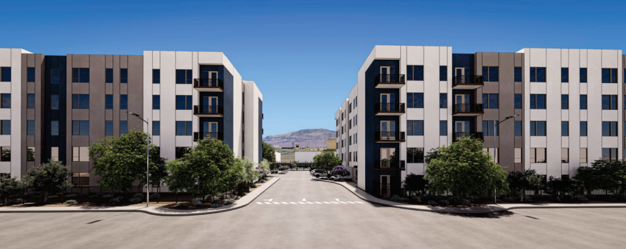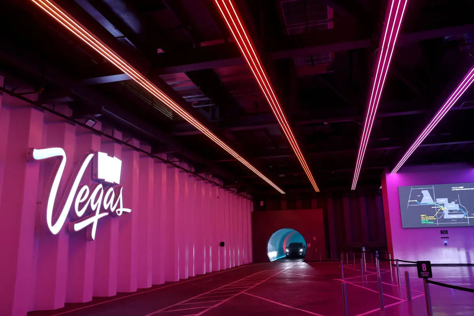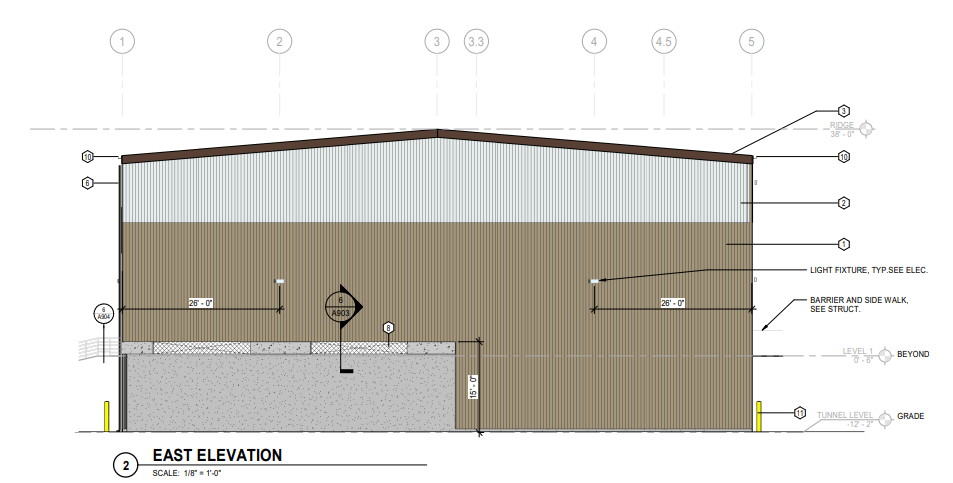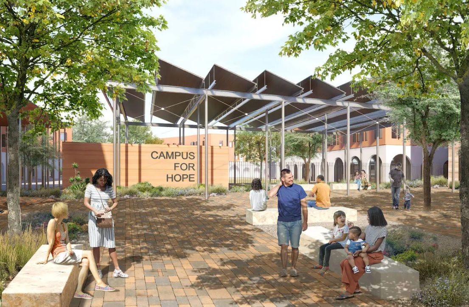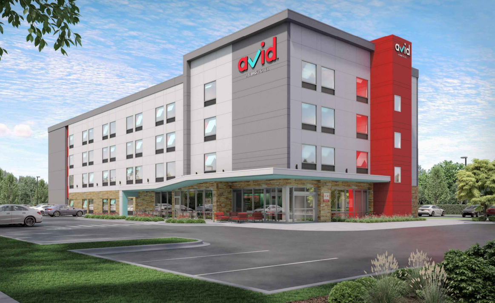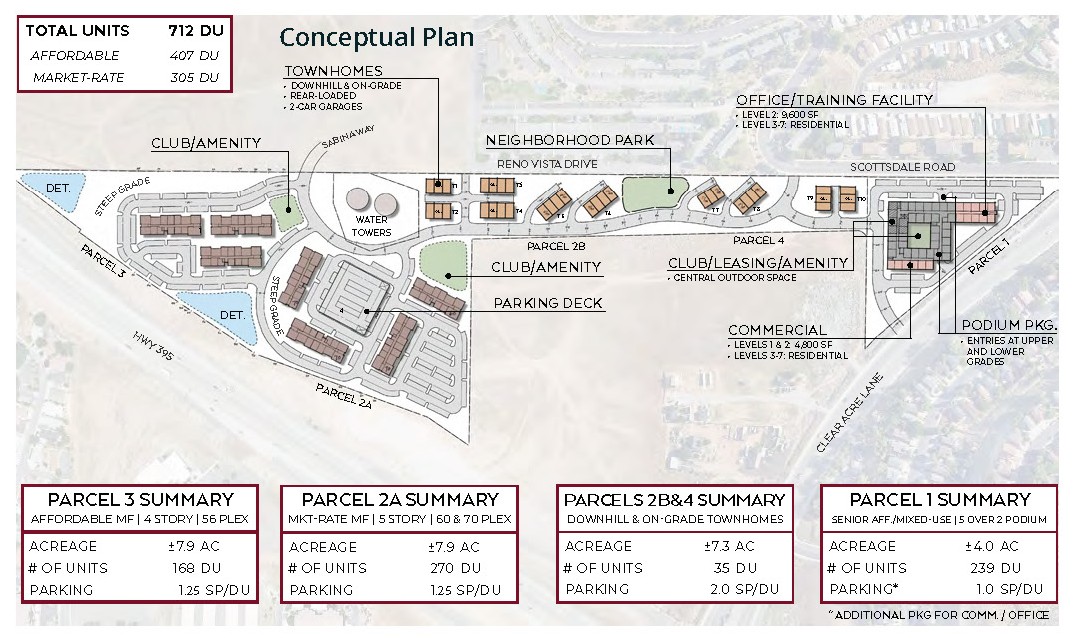The Clark County Zoning Commission is slated to consider seven waivers of development standards and a design review for ZSKSMAZ Township Family Trust ETAL Malik Umer TRS’ proposed Valley View Self Storage at 10340 S. Valley View Blvd. in Enterprise.
The proposed development, if approved, will consist of four separate buildings that total 95.7KSF of building space. The four buildings are to be constructed on a nearly two-acre site at the SEC of West Frias Avenue and South Valley View Blvd.
ZSKSMAZ Township Family Trust is the owner and developer. Carroll Design Collaborative is serving as the design firm, correspondent and landscape architect.
The largest building, Building One, will stand 40 feet tall and total 89.5KSF. Building Two and Building Three also serve self-storage purposes. Both buildings will stand 12 feet tall; Building Two will total 2.2KSF, while Building Three will be 2.9KSF. The staff report states the three buildings will combine to have 749 individual units.
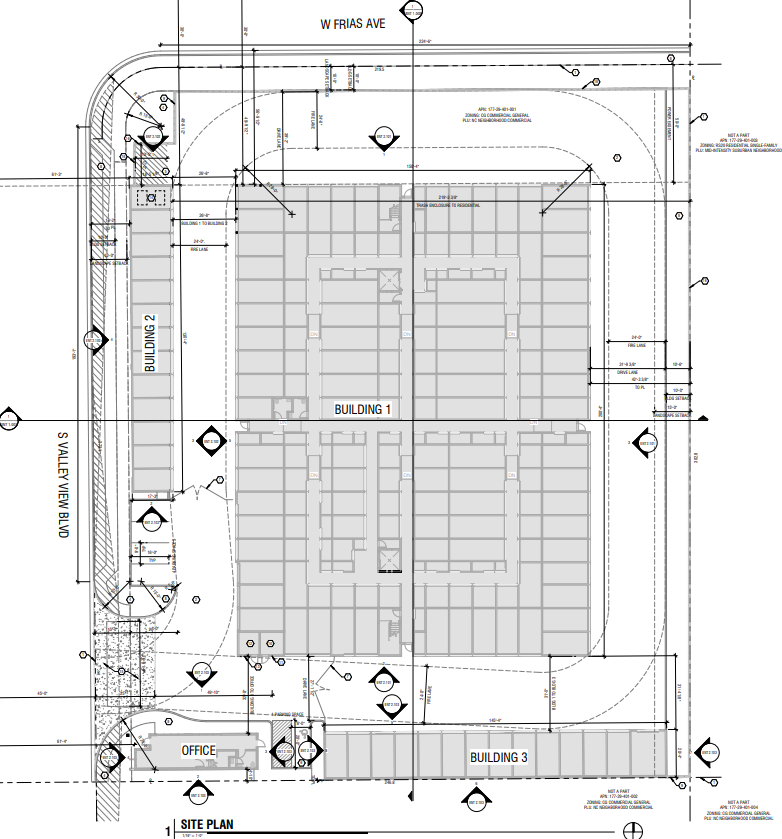
Plans also call for a 32-foot-tall office space that totals 1.1KSF. Building One is to be located toward the central portion of the site. The building is to be surrounded by a drive aisle. Building Two will sit on the western property line bordered by Valley View Blvd. Building Three and the office building are to be situated on the southern property line.
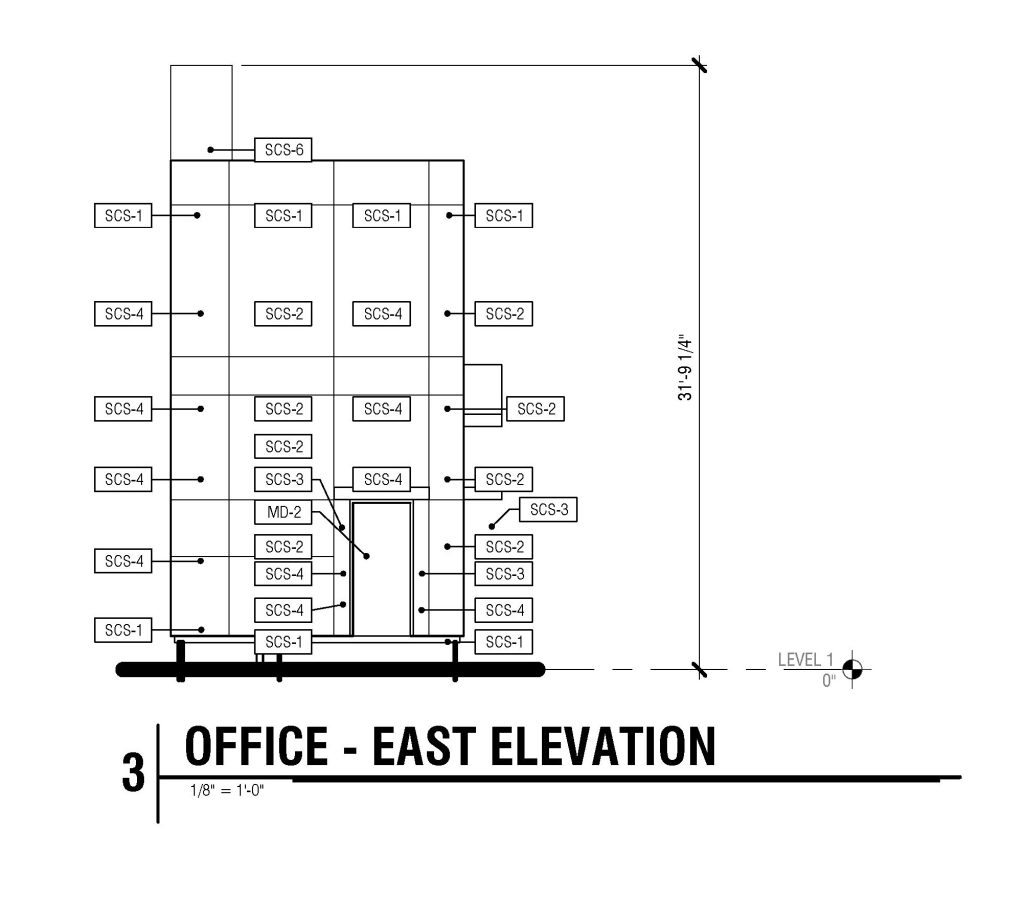
Access is to be provided via a proposed driveway at the SWC of the site off Valley View Blvd. The drive aisles near the southern and western ends of Building One will feature a security gate that will be opened via code.
The three-story Building One is aesthetically described as featuring roll-up doors, decorative glass and neutral paint colors. Building Two is planned to act as a partial screen for Building One’s roll-up doors. Roll-up doors facing the north are to be screened by a six-foot tall block wall, while Building Three is intended to screen the south-facing roll-up doors. The eastern roll-up doors are to be screened by both a 10-foot-wide landscape strip and a block wall that ranges from six to eight feet in height.
Buildings two and three will each be one story and feature roll-up doors. The roll-up doors attached to these buildings will be faced toward the internal portion of the site.
The office is designed to feature a glass and aluminum storefront door and window system. Notably, it will also feature decorative canopies and a stucco wall design.
Project History
The justification letter, prepared by Carroll Design Collaborative, notes that a similar project was approved at the site by the Clark County Board of County Commissioners on May 8, 2019. The project was later approved for an extension of time in 2021.
Since the approvals, the land has changed ownership. The current owners are looking to construct a storage facility similar to the one initially approved in 2019.
Since its initial approval, Clark County has changed its Title 30 zoning requirements. Due to the new requirements, developers have had to request waivers of development standards to maintain a similar design to what was initially approved.
Waivers of Development Standards and Design Review
Developers requested seven distinct waivers of development standards alongside a design review for the four-building proposal. The Enterprise Town Advisory Board recommended denial for each of the waivers and the design review.
The first waiver was requested to reduce on-site parking from the required 41 spaces to five. Carroll Design justified this by citing the previous zoning code, which only required five parking spaces on a Mini-Storage facility of this size.
Furthermore, Carroll Design pointed out that people only use parking spaces at self-storage facilities when ending or beginning the rental process. Staff recommended denial of the waiver, saying the 88% reduction in spaces was “excessive.”
The second and third waivers requested a reduction in landscape buffers and the introduction of screen walls. Staff stated the reductions in buffer size were unnecessary and called these waiver requests a “self-imposed hardship.” The justification letter argues the proposed buffer would be adequate to screen the development.
The fourth and fifth waivers concern increasing both the fill height and the retaining wall height. Staff concluded the applicant did not provide a sufficient explanation as to why this was necessary. The justification letter said the fill increase is necessary to “properly grade the site.”
The sixth waiver focused on reducing the driveway throat depth to 20 feet, where 25 feet is the standard. Staff recommended denial saying it will impede traffic on Valley View Blvd.
The final waiver was to add an attached sidewalk on Frias Avenue where a detached sidewalk would typically be required. The justification letter referenced a nearby easement from NVEnergy as the reason why this is necessary. Carroll Design Group also pointed to an attached sidewalk just north of the property. Staff argued that detached sidewalks would be safer and recommended this waiver for denial.
In its recommendation for denial of the design review, staff said, “The applicant can redesign the site to better accommodate the above waiver requests and limit how the design will impact the adjacent residential uses. Therefore, staff cannot support the proposed design.”
The proposal is a part of the Zoning Commission’s non-routine action items; therefore, commissioners will fully discuss the proposal on June 18.

