News
Latest Stories in Planning & Development...
September 5, 2025
September 4, 2025
September 2, 2025
September 1, 2025
Latest Stories in Local News...
September 3, 2025
Latest Stories in Trends...
August 12, 2025
August 6, 2025
August 6, 2025
Latest Stories in Nevada Projects...
September 5, 2025
August 29, 2025
August 22, 2025
August 15, 2025
August 8, 2025
Latest Stories in Federal...
August 6, 2025
July 1, 2025
Latest Stories in Budget...
May 20, 2025
April 22, 2025
Latest Stories in People on the Move...
September 2, 2025
August 26, 2025
August 19, 2025
August 12, 2025
August 5, 2025
Latest Stories in Commercial Real Estate...
September 2, 2025
August 19, 2025
August 12, 2025
August 5, 2025
July 29, 2025
Latest Stories in Legal...
August 6, 2025
July 1, 2025
June 28, 2025
Latest Stories in Water...
August 20, 2025
April 15, 2025

















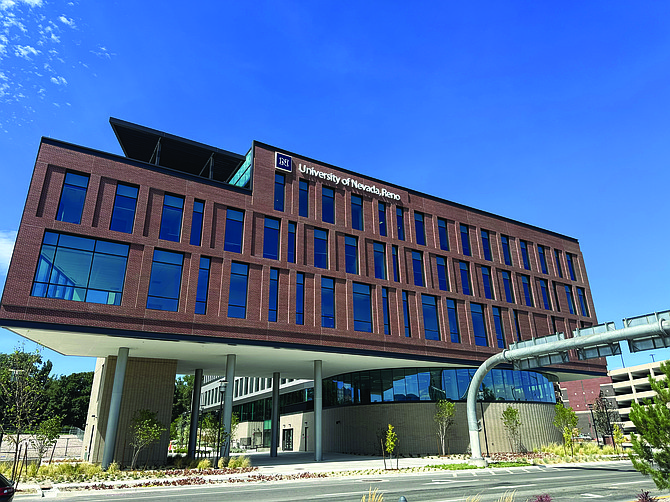




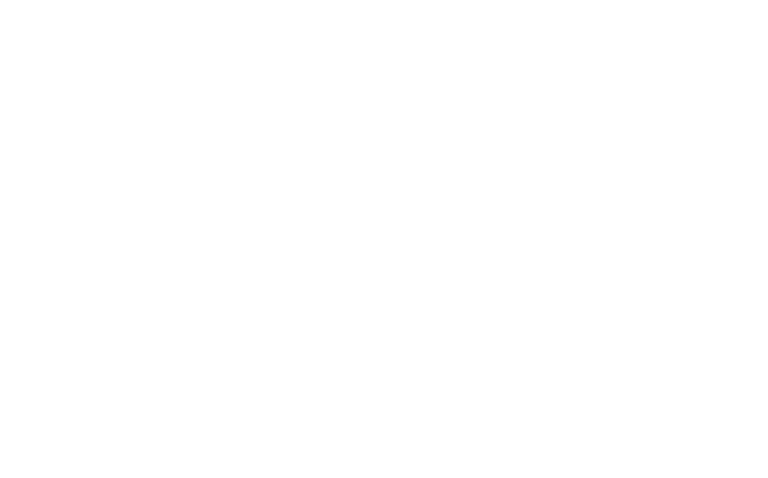
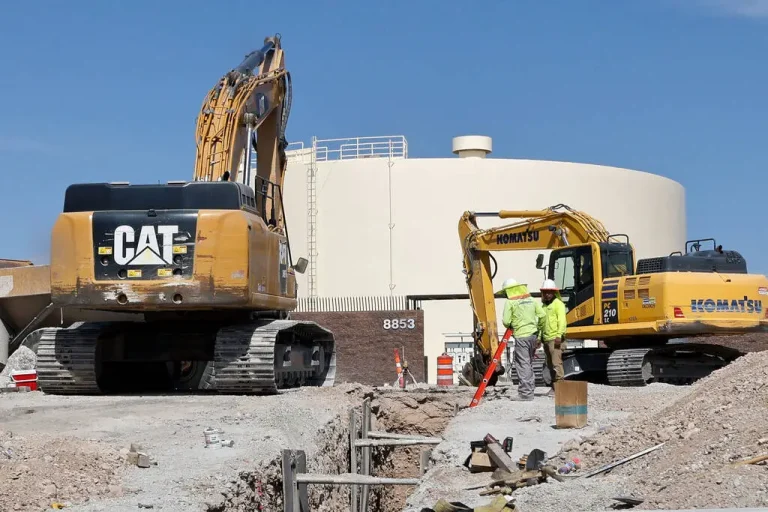
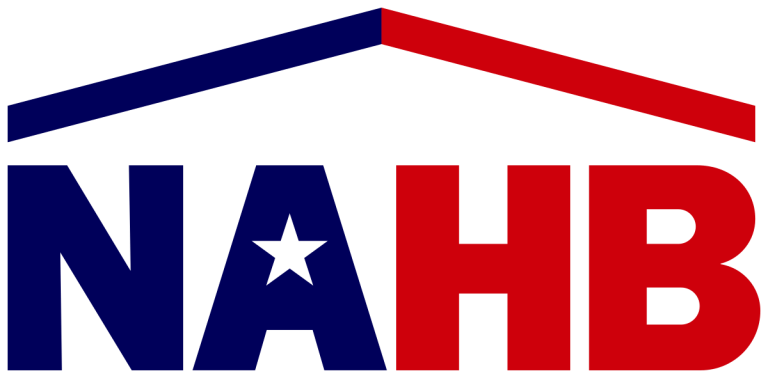








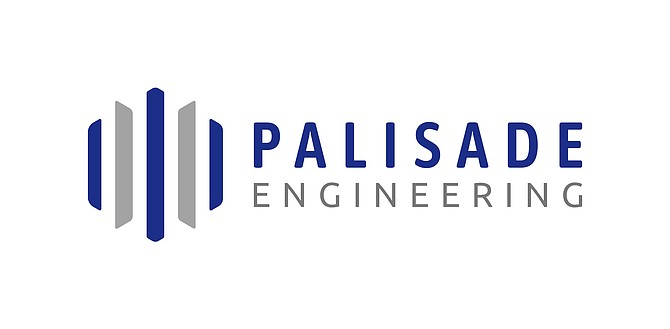
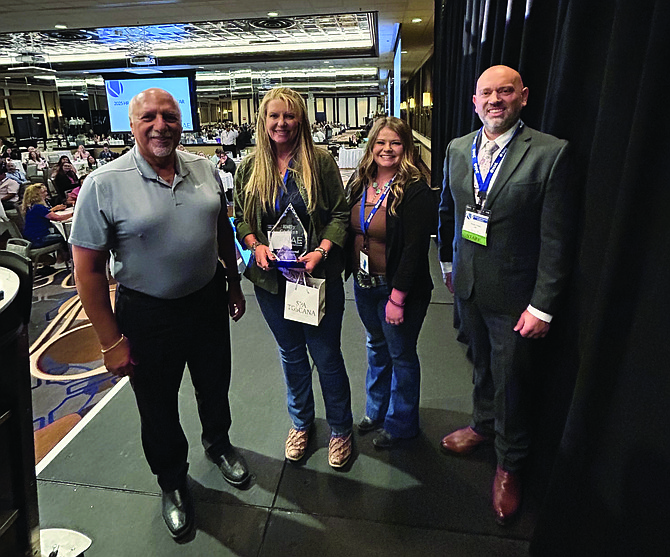





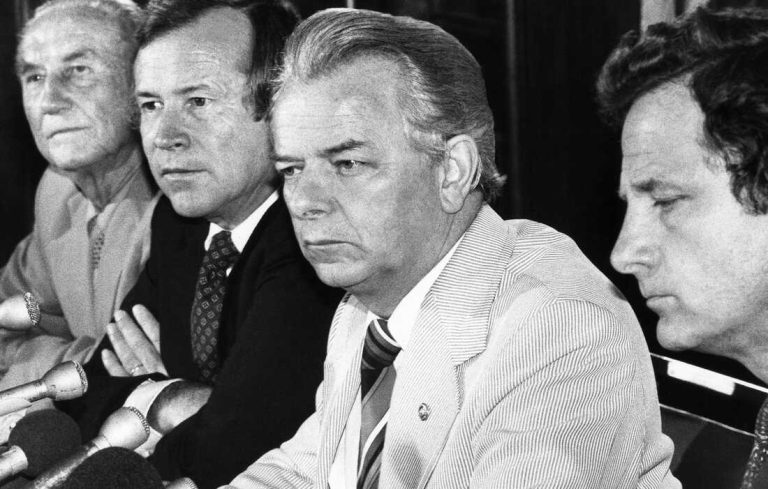
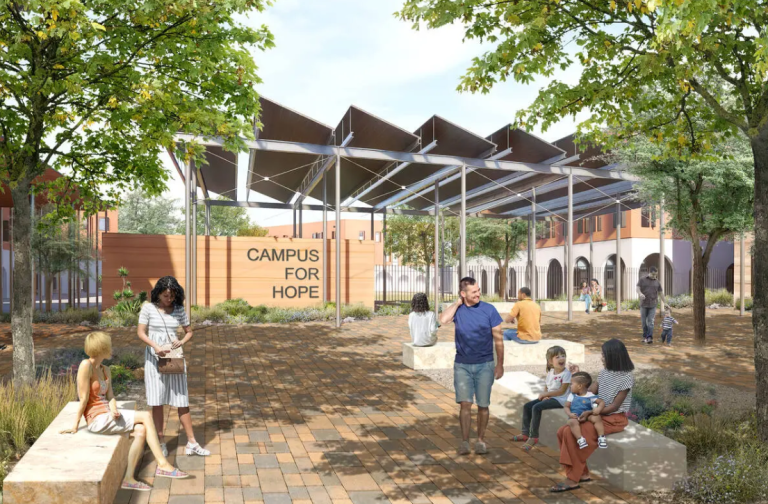
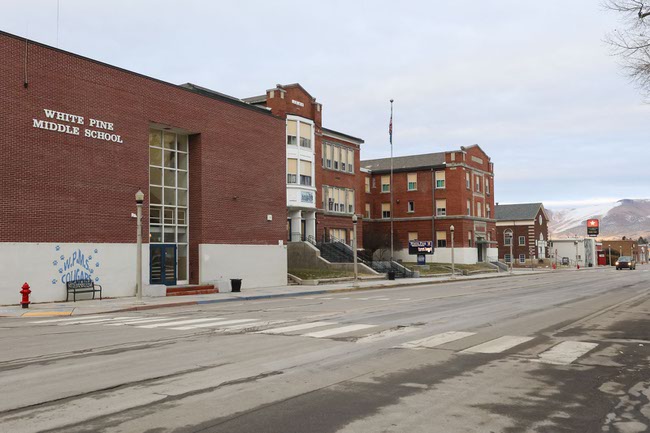





Tahoe Regional Planning Agency Seeking Public Comment for Future Barton Stateline Hospital
NVBEX Staff
The Tahoe Regional Planning Agency, Barton Hospital and the Douglas County Community Development Planning Division are seeking public comments on the scope of the Barton Health Environmental Assessment.
The EA will evaluate the potential environmental impacts of the proposal to amend the South Shore Area Plan and construct the Barton Stateline Hospital.
Located on 6.67 acres at the former site of the Lakeside Inn and Casino, 168 US Highway 50, Stateline, Barton proposes to construct a new, state-of-the-art, full-service hospital.
The redevelopment project will consist of a 230KSF hospital building, at a maximum height of 80 feet for the central five-story section that includes one level of below-grade parking. There will be a total of 255 parking spaces, with 170 surface and 85 below-grade parking spaces. The project also includes a pedestrian overpass across US Highway 50, connecting the existing Nevada Campus on the east side of US Highway 50 to the new project site.
A helipad will be located at the NEC of the Project above the Emergency Room.
The site is located within the Kingsbury Town Center of the Douglas County South Shore Area Plan. The Project will enable Barton to defer demolition of the existing hospital located at 2170 South Ave., South Lake Tahoe, Calif., until the new hospital is operational, thereby avoiding a multi-year interruption of full-service healthcare to the South Shore and surrounding communities.
In-patient hospital service will be relocated from the CA Campus to the new hospital and will include:
• 28 inpatient hospital patient rooms;
• Surgery department with 7 operating rooms;
• Obstetrics / Labor & Delivery with 5 rooms;
• Intensive Care Unit with 5 beds;
• Level 3 Trauma Center with 20 beds;
• Imaging Center (MRI, CT, X-Ray, Mammo, Ultrasound, Dexa);
• Gastroenterology;
• Oncology / Infusion Center;
• 22 Skilled Nursing beds;
• Laboratory;
• Pharmacy;
• Cafeteria and Café;
• Central Utility Plant;
• Receiving and Central Supply, and
• Administration.
Upon completion of the Project, the CA Barton campus facilities will be renovated to better serve the more than 90% of patient visits that are outpatient.
According to submitted documents, the project team consists of Design Workshop, Neenan Archistruction, and R.O. Anderson. Requests submitted to Barton Health for clarification on the roles of the various firms, construction schedule and budget were not answered before the publication deadline.
Healthcare Subdistrict Proposed
As part of the project, Douglas County South Shore Area Plan amendments are proposed to create a new healthcare subdistrict within the boundaries of the Kingsbury Commercial Town Center.
The subdistrict would consist of the site of the former Lakeside Inn and Casino and other parcels located east of US 50 and north of State Route 207 that are currently owned by Barton. The proposed amendments also include an increase to the maximum allowable building height up to 80 feet, limited to hospital uses in a portion of the overall healthcare subdistrict on the west side of US 50.
How to Comment and Timeframe
TRPA, Douglas County, and Barton request comments on the scope and content of the TRPA Environmental Assessment. A public scoping meeting will be held at TRPA on January 16, 2025, from 5-7 p.m. The Tahoe Regional Planning Agency office is located at 128 Market Street, Stateline, NV.
Written comments must be submitted no later than January 31, 2025, and directed to BartonProject@trpa.gov.
DoD to Procure Design-Build Team for $100M – $200M Creech Air Force Base Project
Development Agreement Approved for Sunset Promenade in Spring Valley
Clark County Planning Commission Approves Law Office
Beazer Homes Proposing 83-Unit Townhome Development in Enterprise
Clark County Zoning Commission to Review Medical Facility Mixed-Use Expansion
Reno Planning Commission to Consider Seneca Hills Business Park Master Plan
Revisions Approved for Eterno Resort in Las Vegas
Industrial and Residential Master Plan Proposed in Reno
Reno City Council Makes Contentious Decision After Apartment Continuance Ends
Las Vegas Planning Commission Recommends Multifamily-Focused Mixed-Use Development
Lyon County Considering 1,000MW Data Center
Modifications Proposed to 281-Unit LIHTC Funded Senior Development in Clark County
City of Las Vegas Releases RFP for Symphony Park Mixed-Use
Conceptual Plan Submitted for 549.6KSF Project 21 Resort in Henderson
Clark County Moving Forward with Airport Connector Widening Project
DOD Levies Concerns with NV Energy’s Planned $4.2B Greenlink West Transmission Line
Landwell Company Planning 14-Building Retail Plaza in Henderson
Lyon County Commissioners Move Forward with Dayton Depot Restoration
Ovation Property Management Proposing 186.6KSF Senior Living Development in Enterprise
Clark County Commissioners Approve Funding for $39M Animal Shelter
Carson City Moves Forward with Centennial Park Turf Improvements
Roman Catholic Archbishop Moves Forward with Planned 60KSF Church in Henderson
343-Unit Multifamily Development in Las Vegas Granted Time Extension
Lennar Corp. Moves Forward with The Preserve Master Plan
$1B Arida Solar Center Receives Clark County Approval