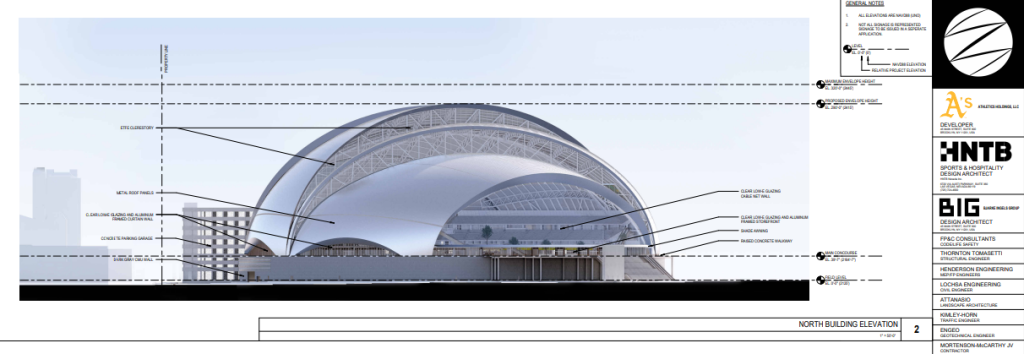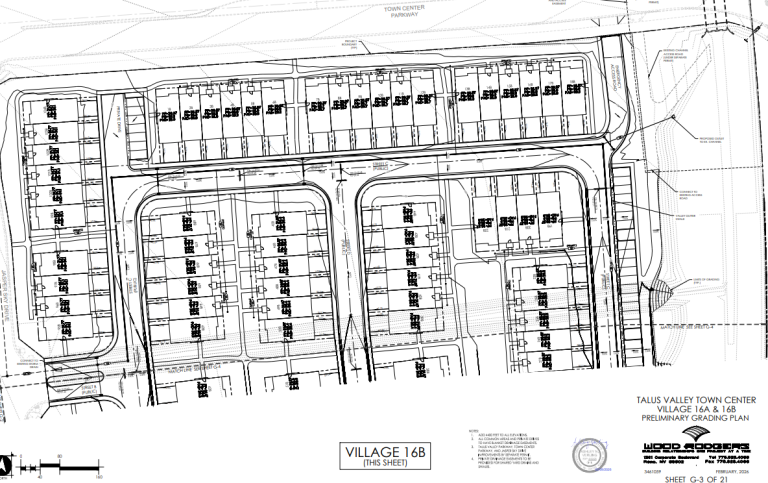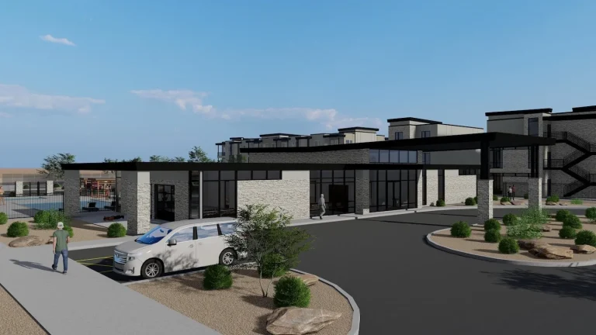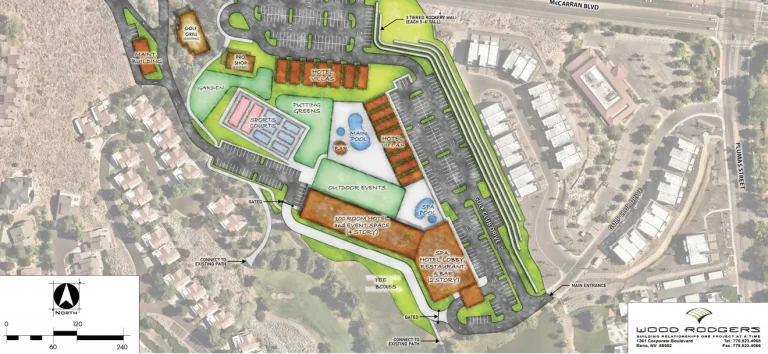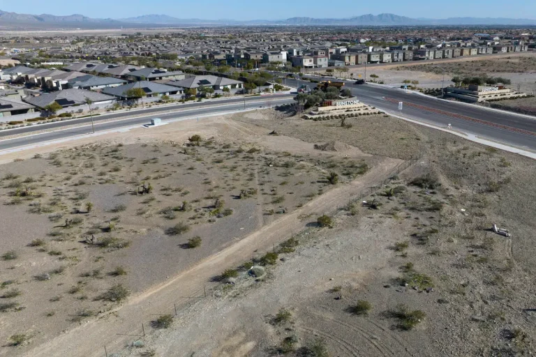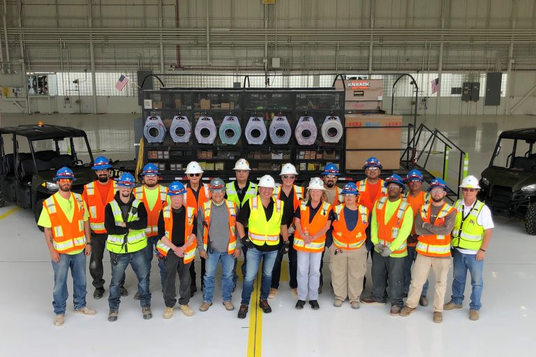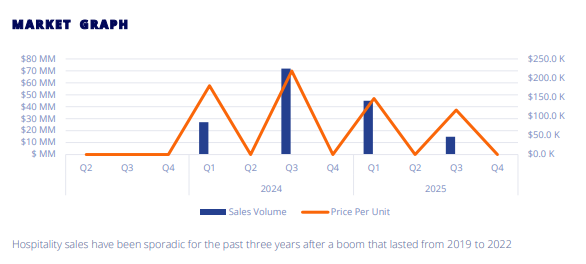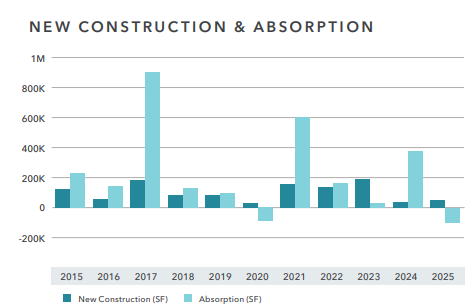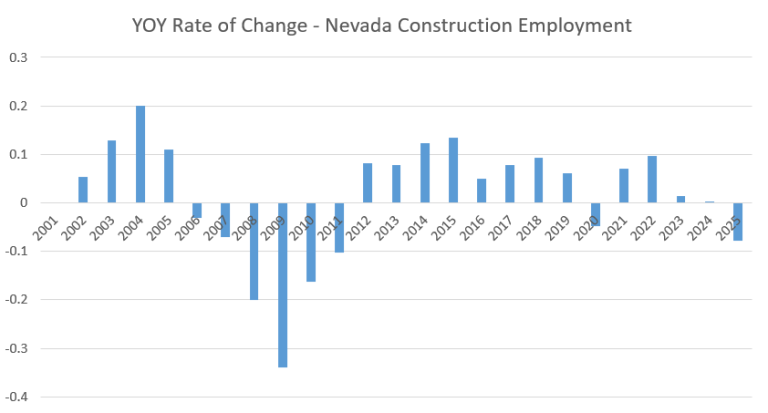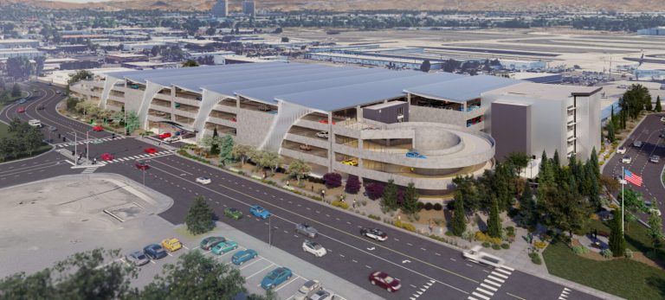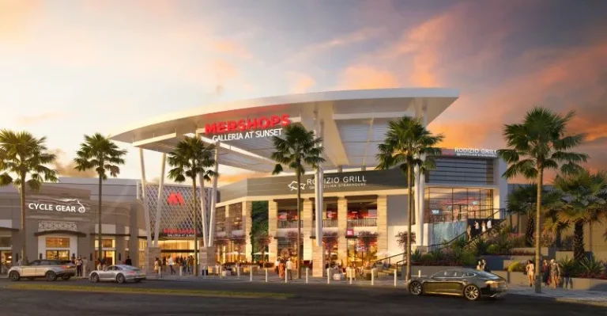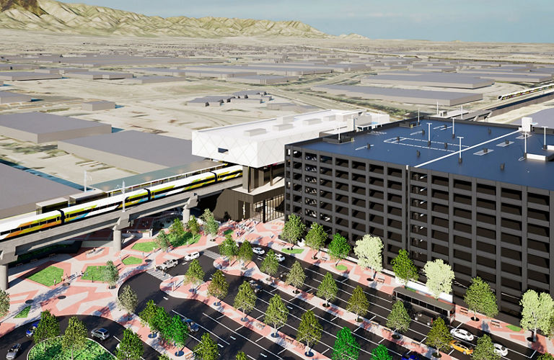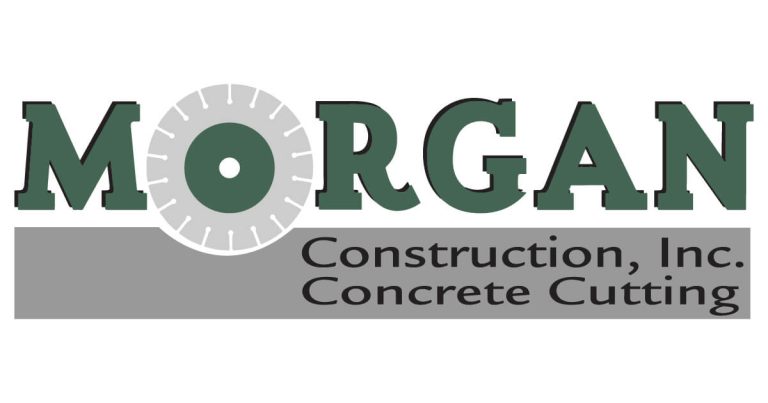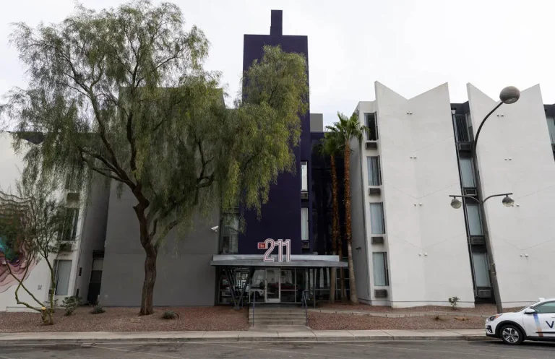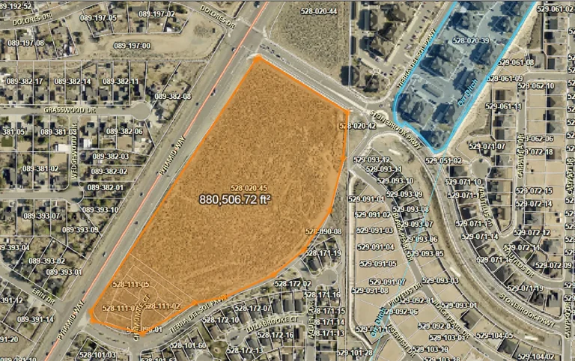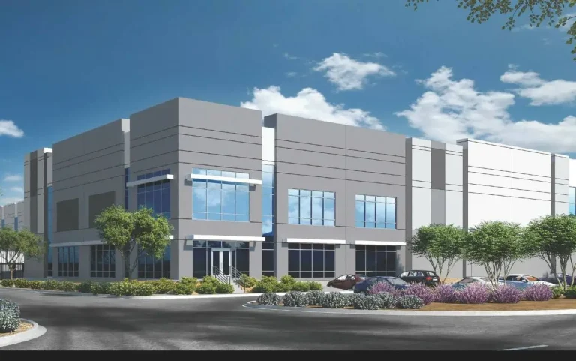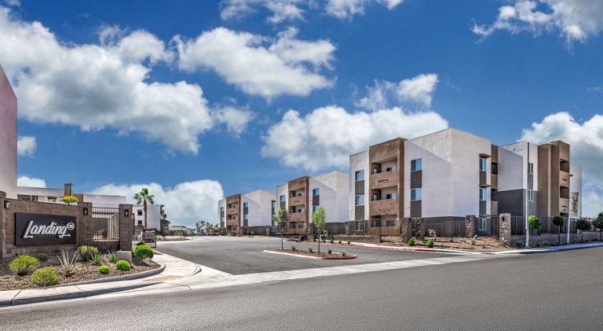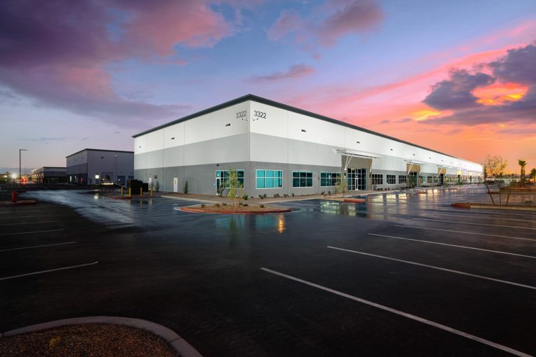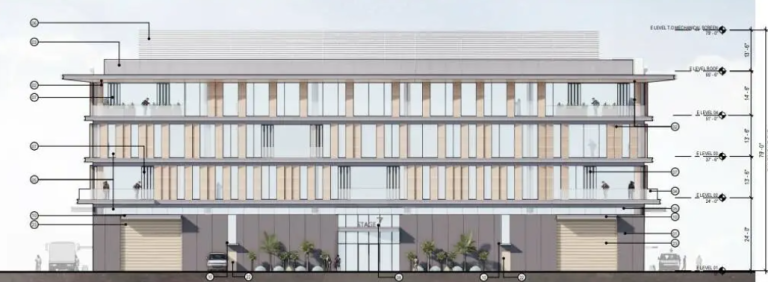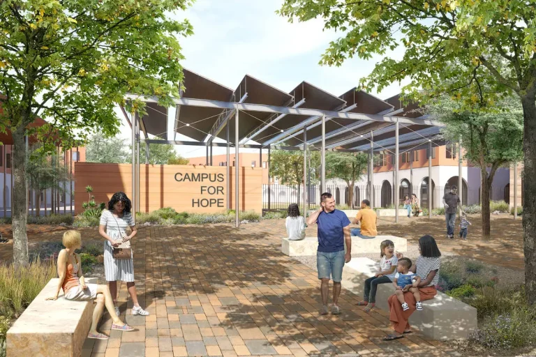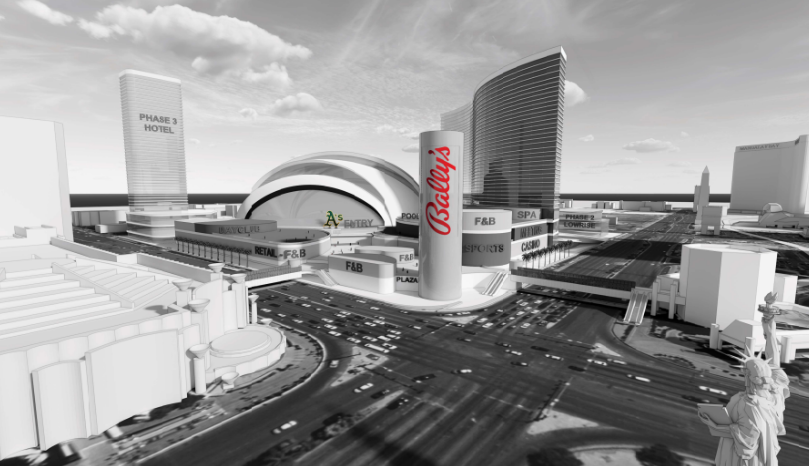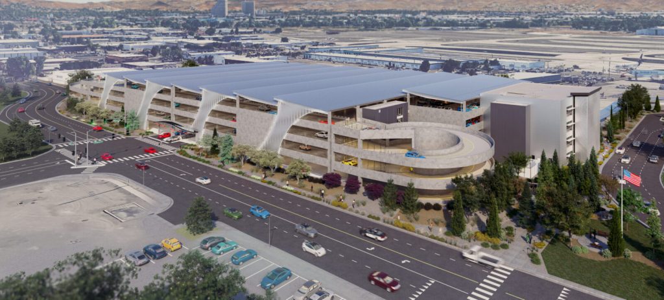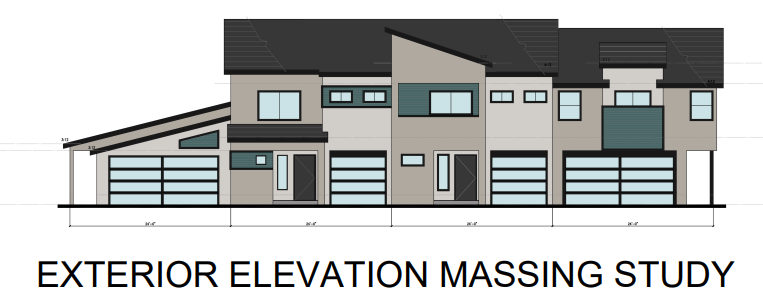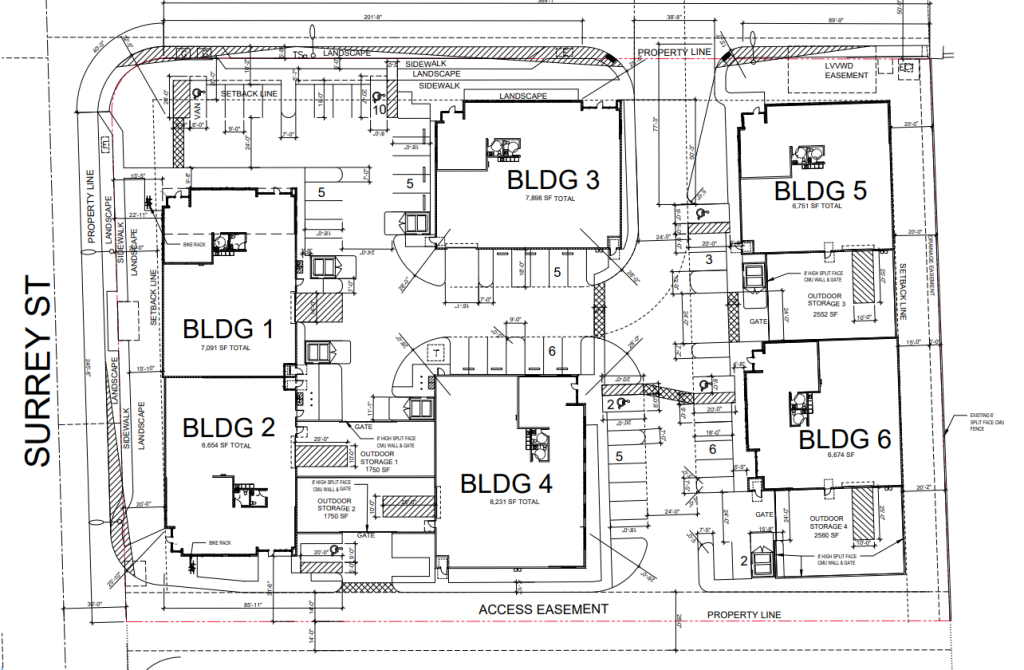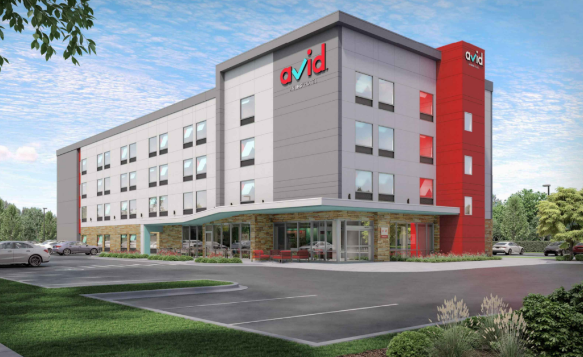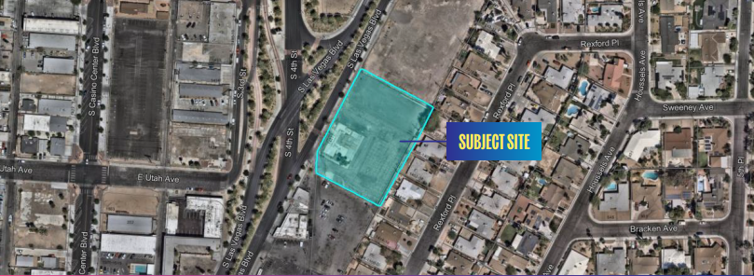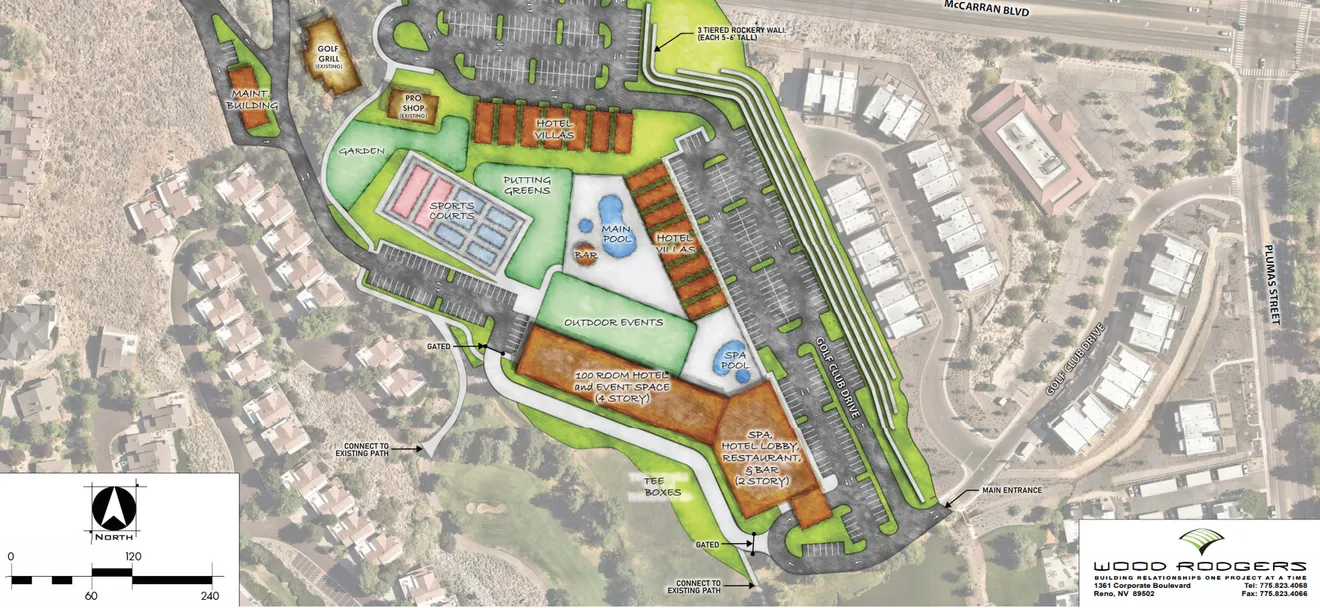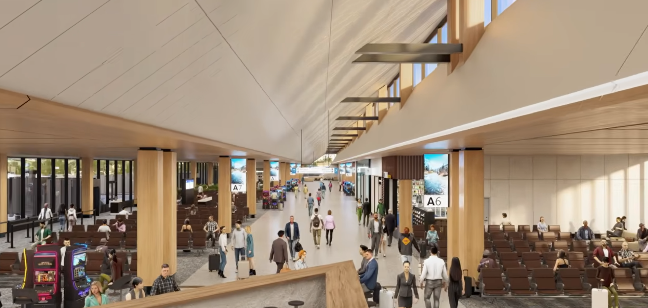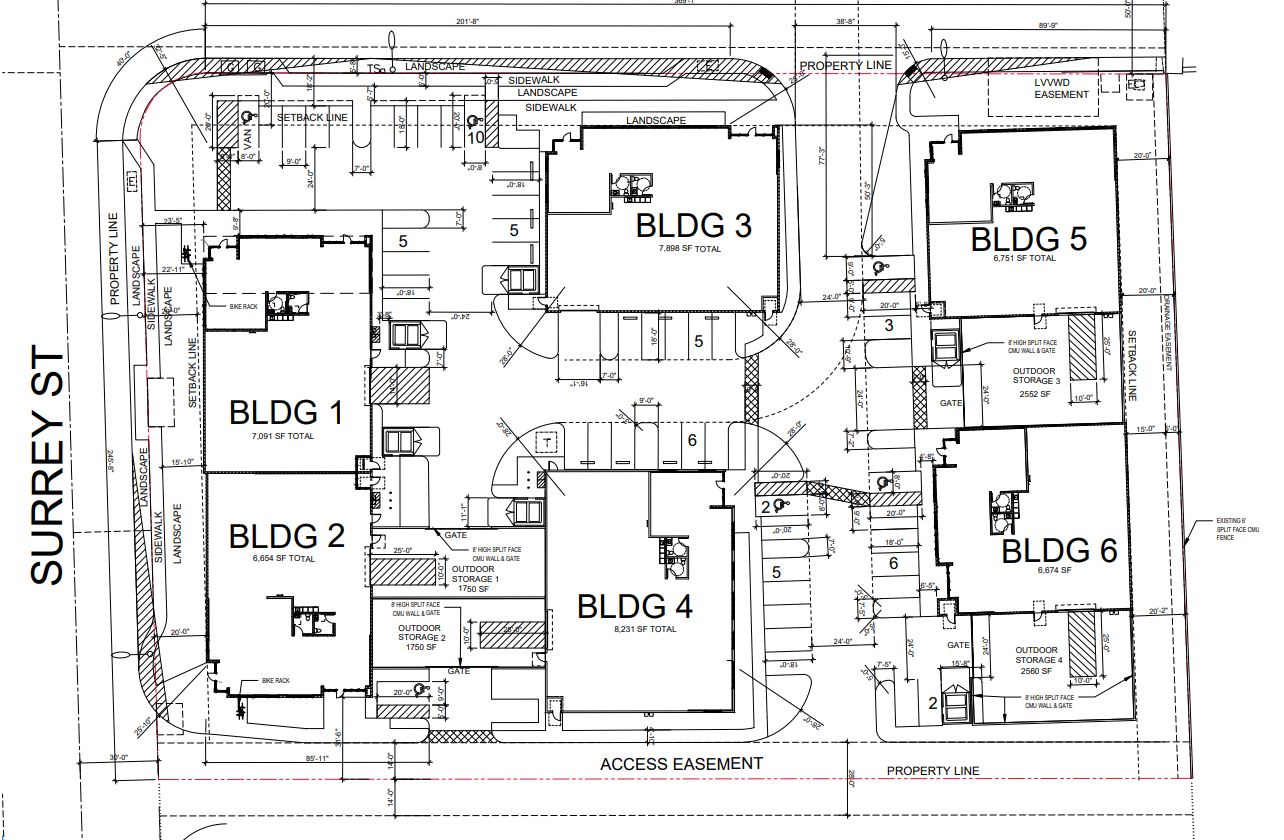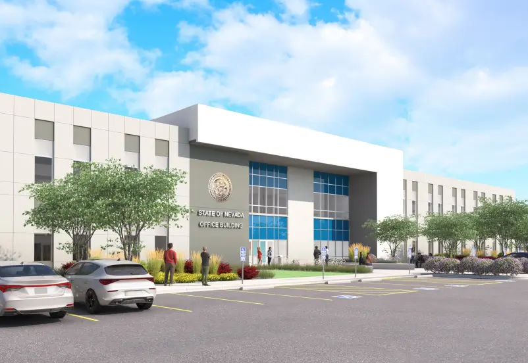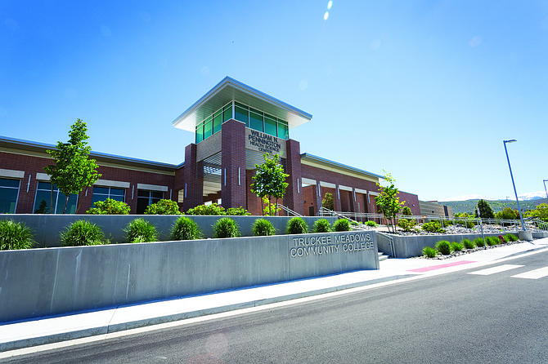A land use permit application for the Athletics Las Vegas Ballpark has been submitted to Clark County as the megaproject moves through approvals and closes in on construction.
The County is currently reviewing the application. The Town Advisory Board and Clark County Commission must both approve the application for the A’s to receive the permit.
The baseball team stated it intends to begin construction by June of this year to have the $1.8B, 33,000-fan capacity ballpark ready for the 2028 season. The design architect of the project is Bjarke Ingels Group, while the architect of record is HNTB.
The MEP engineer is Henderson Engineers, the civil engineer is Lochsa Engineering, and the structural engineer is Thornton Tomasetti. The general contractor is a joint venture between Mortenson and McCarthy Building Companies.
According to the Las Vegas Review-Journal, an undisclosed source said the design development process is nearing an end and official construction drawings are about to begin.
Prior to construction, the A’s and the County must enter into development and performance agreements.
Previous Steps
The County and the A’s have worked closely together since the baseball team submitted a variety of documents in October 2024. Submittal records to the Federal Aviation Administration were accepted in November.
The A’s previously released renderings and preliminary drawings of the stadium and its parking lots. The team also submitted waivers of development standards that included parking reductions, electric vehicle parking reductions, loading space reductions and landscaping reductions.
Morse Electric recently filed for a commercial electric permit for the installation of temporary electrical infrastructure necessary to construct the stadium. That submission is currently under review.
NVBEX reported on the project’s funding agreements in January of this year.
Bally’s Integration
The A’s stadium shares a site with the proposed Bally’s Corp. Resort. The stadium encompasses nine of the 35 acres available on the site. Bally’s will be using 14.7 acres, and the leftover 11.3 acres will be used as shared parking and a plaza area.
Bally’s intends to begin construction on its portion of the site during Phase One of the A’s stadium. Both projects are scheduled to open simultaneously.
The resort consists of three phases. The first phase is set to include a hotel tower, casino and restaurant space. Once finished, the resort will include more than 3,000 hotel rooms, a 90KSF casino and a 12KSF sports book. The design firm is Marnell Architecture.
Bally’s representatives stated work is continuing to progress.
