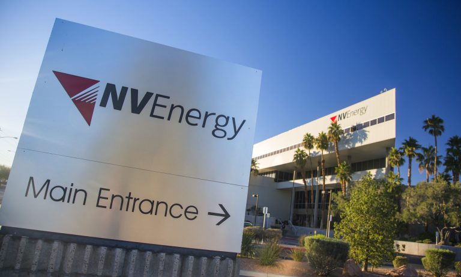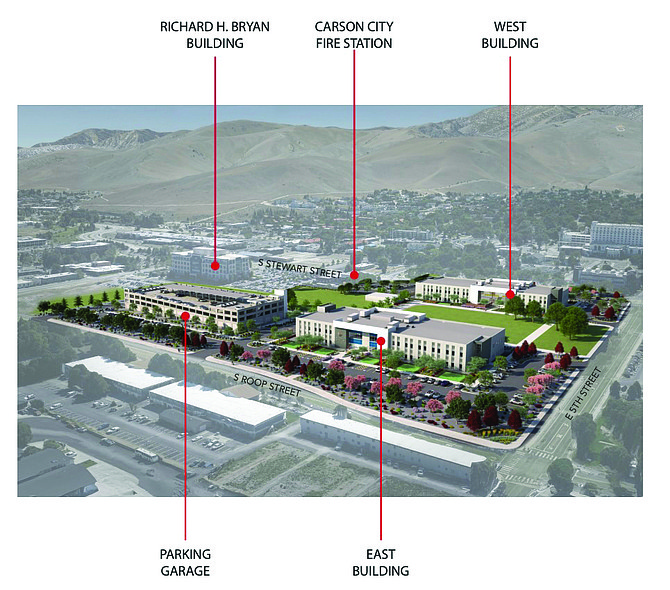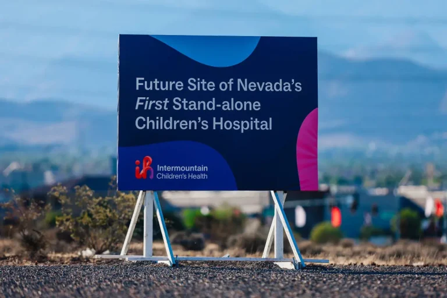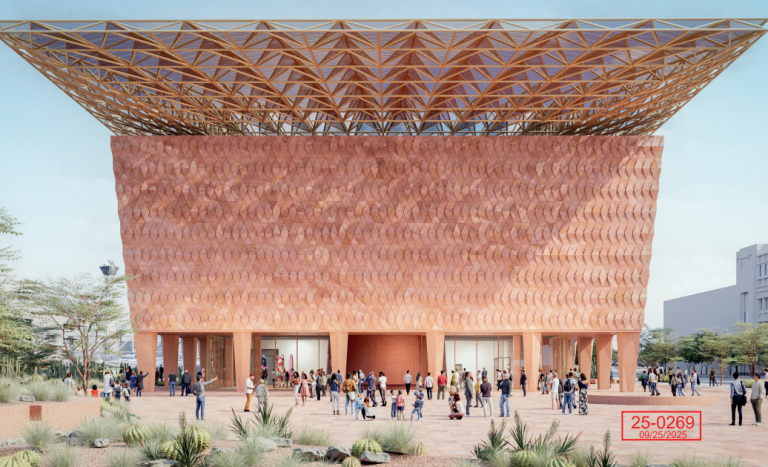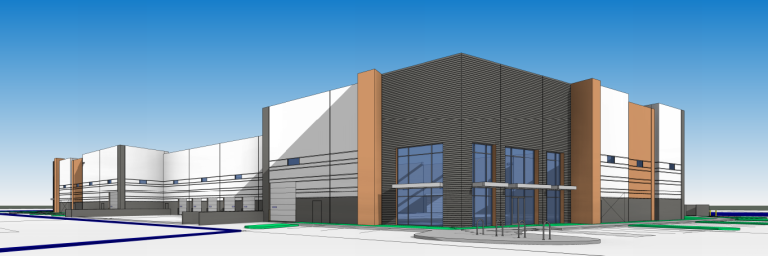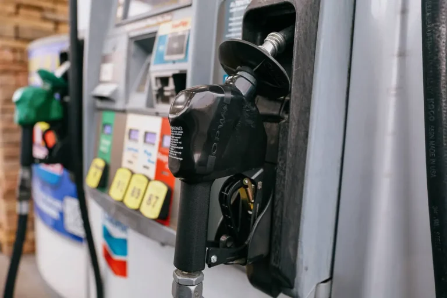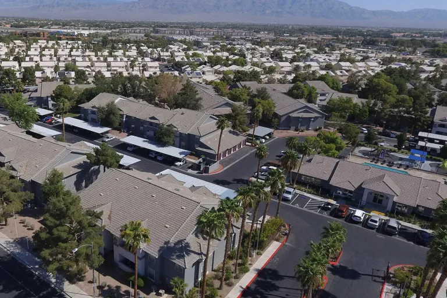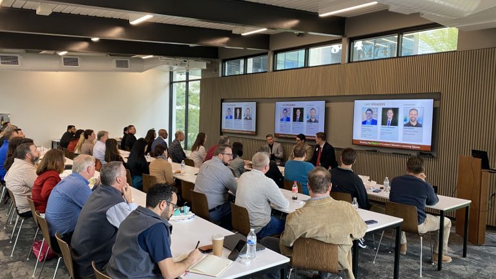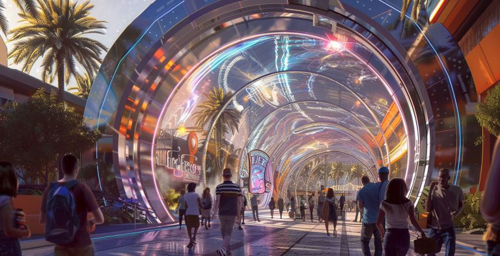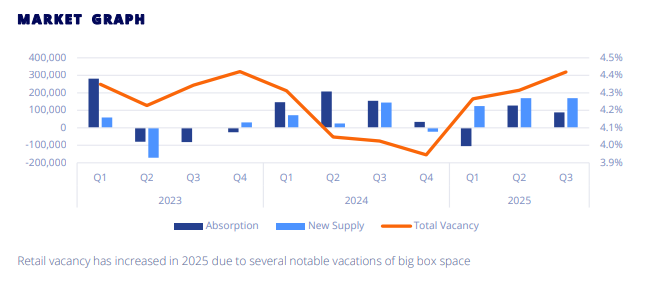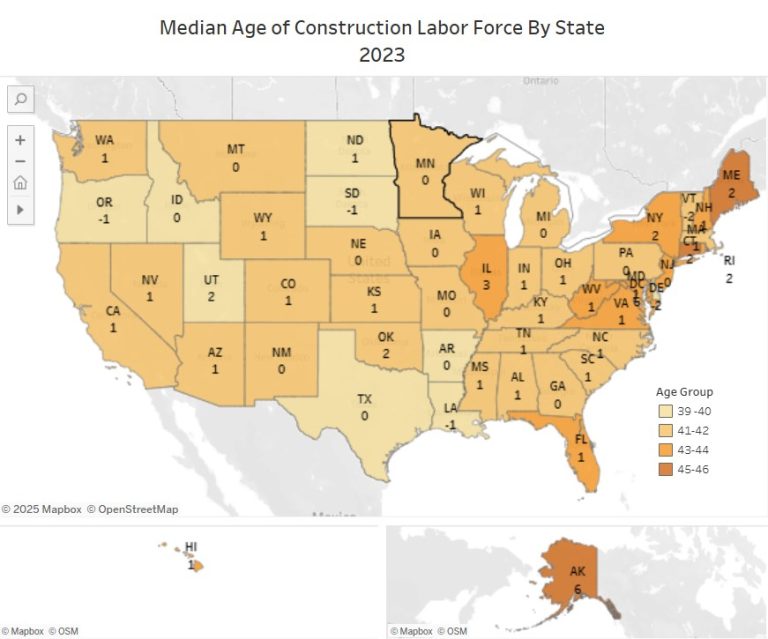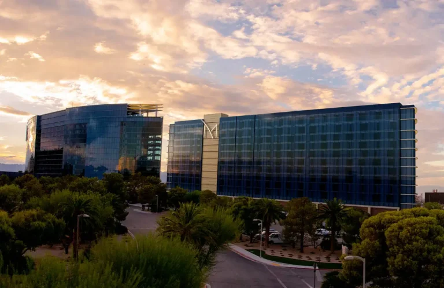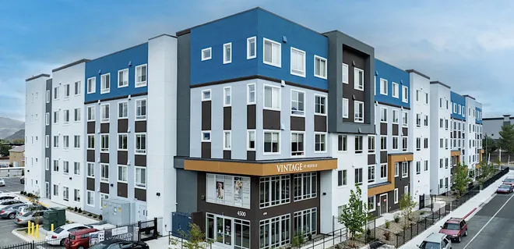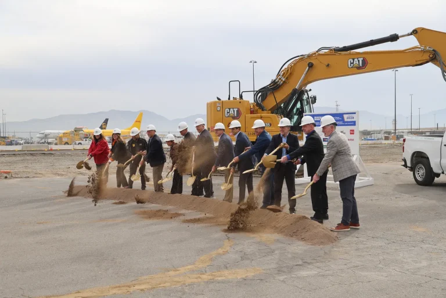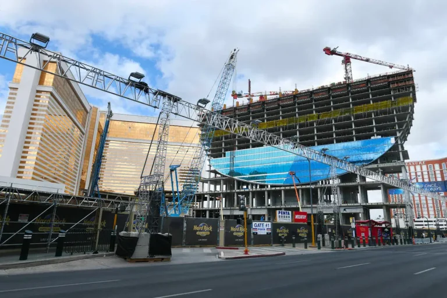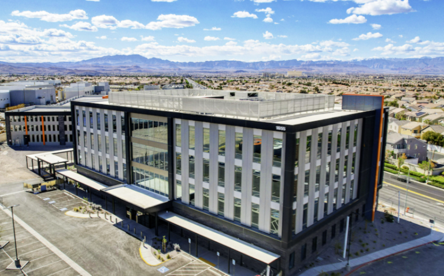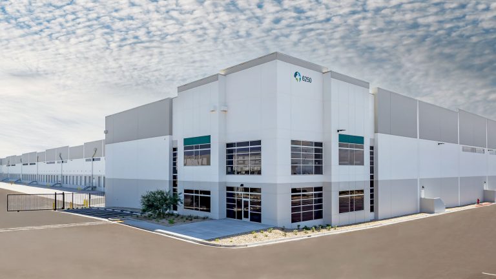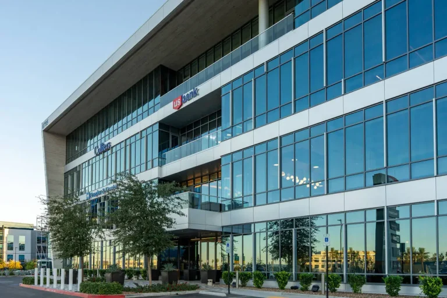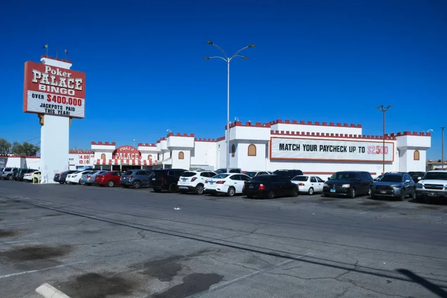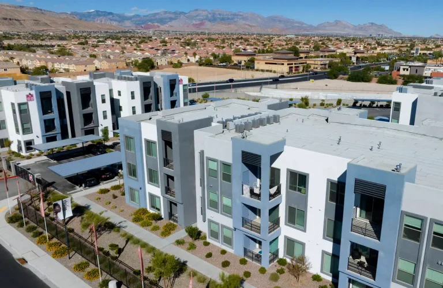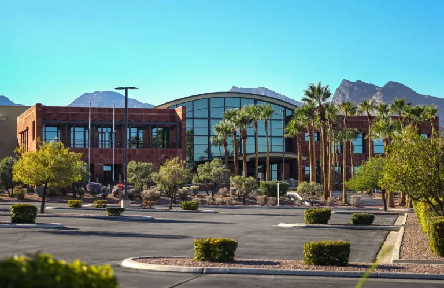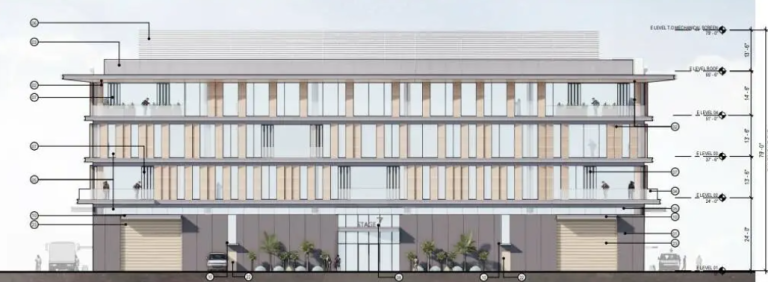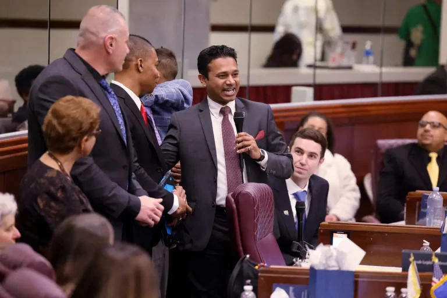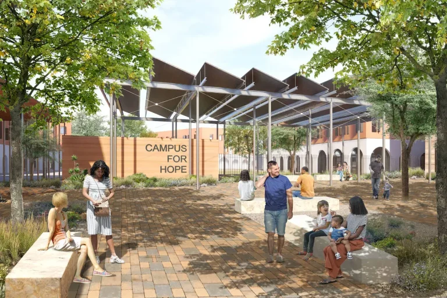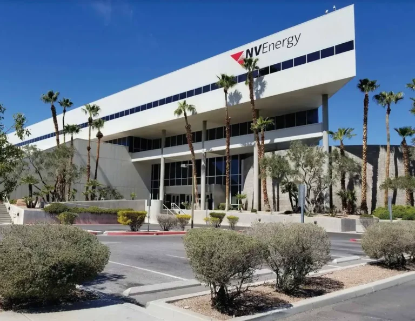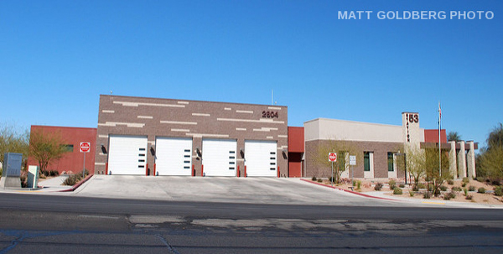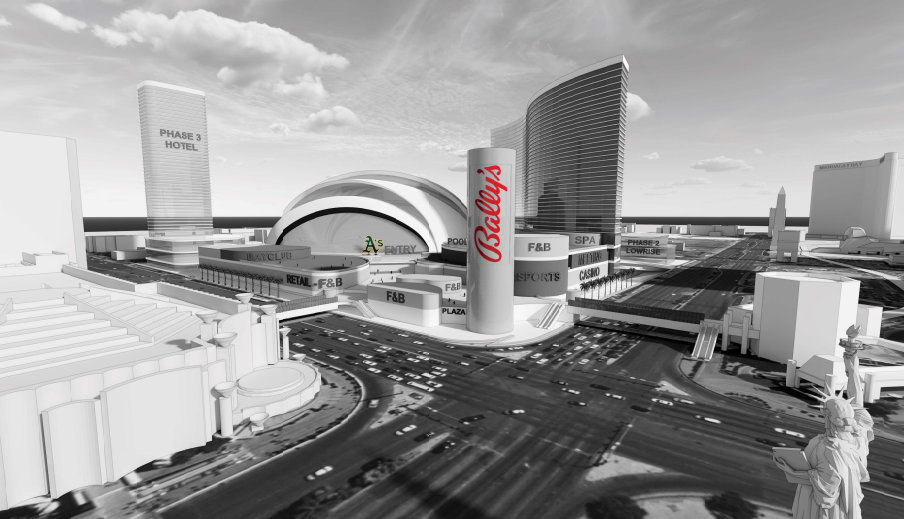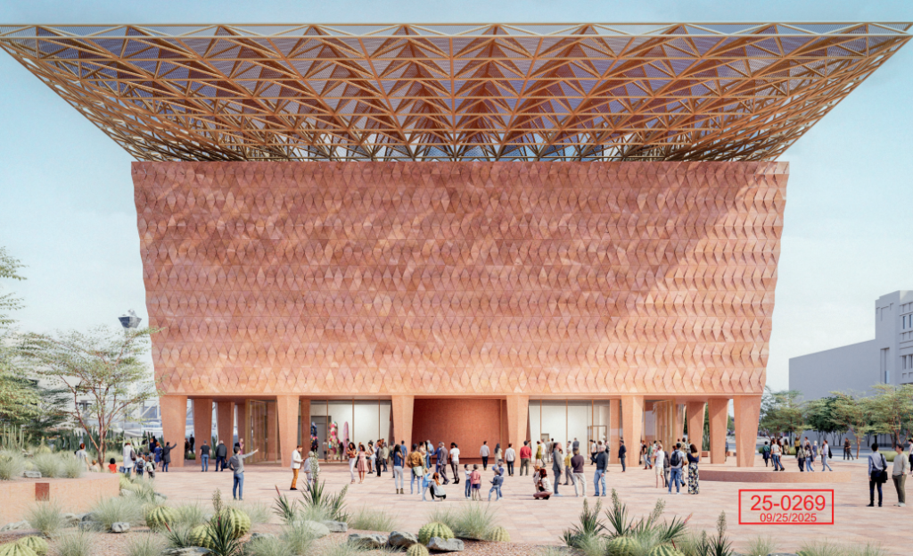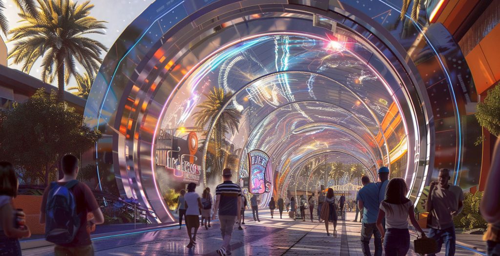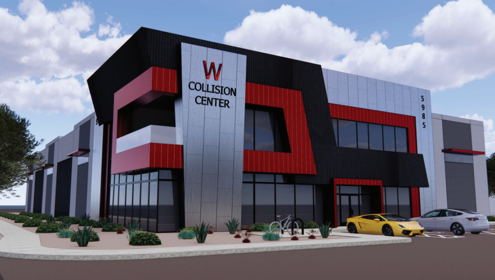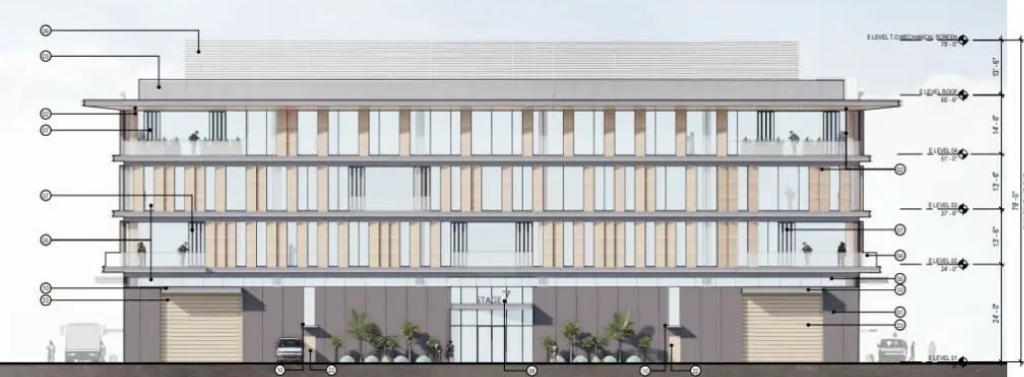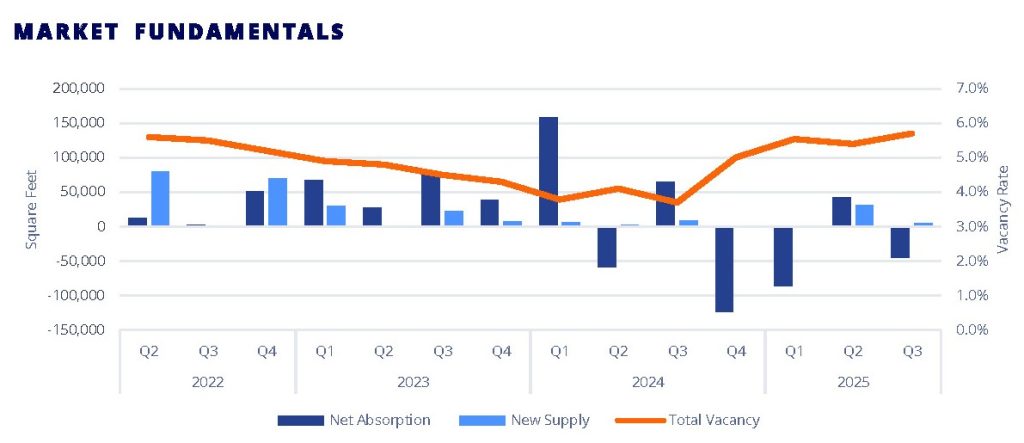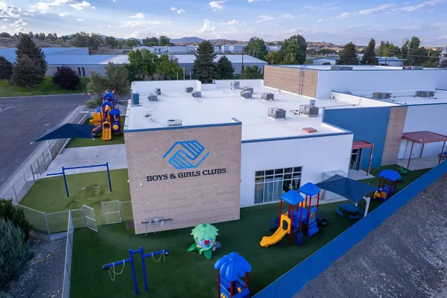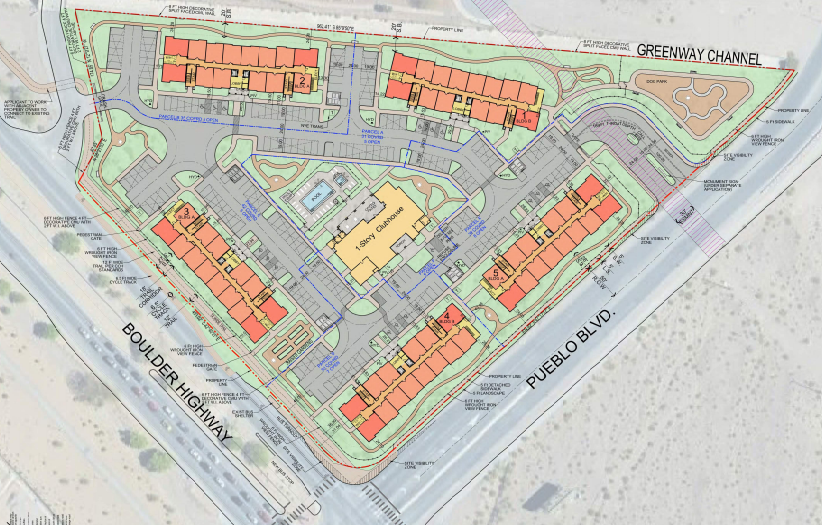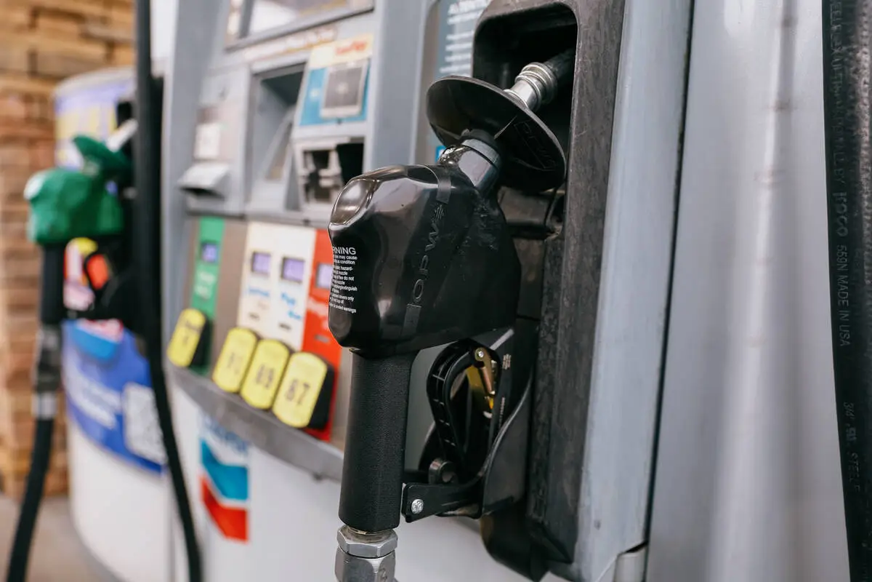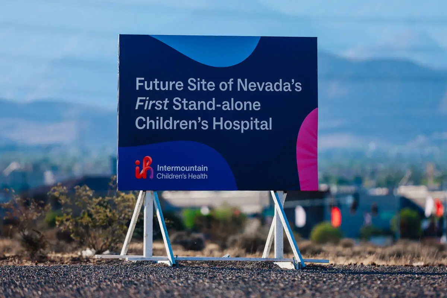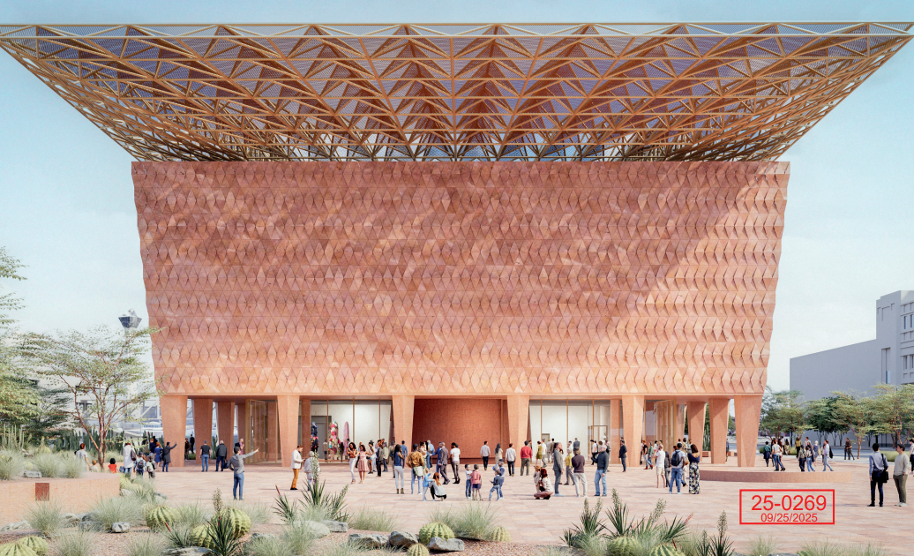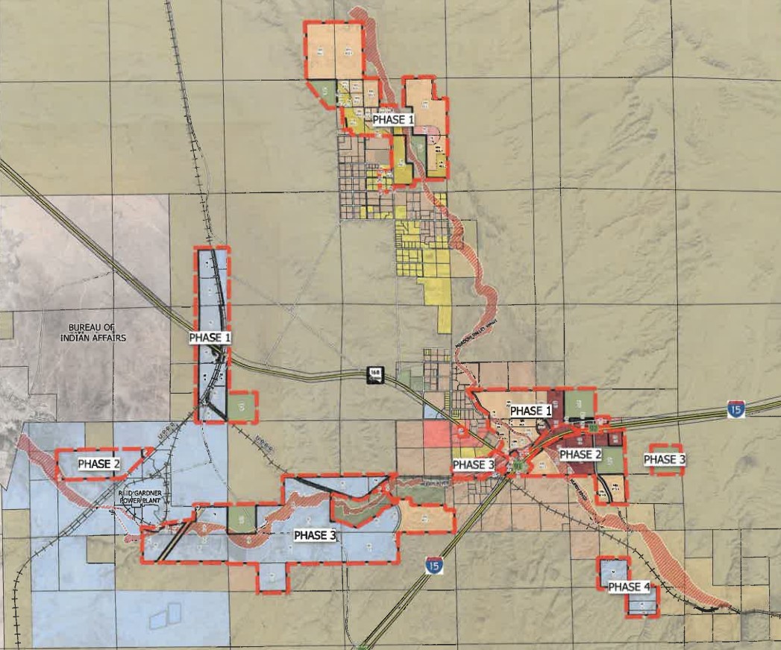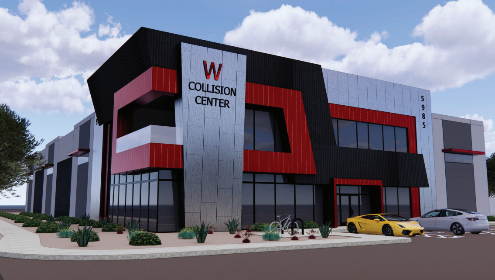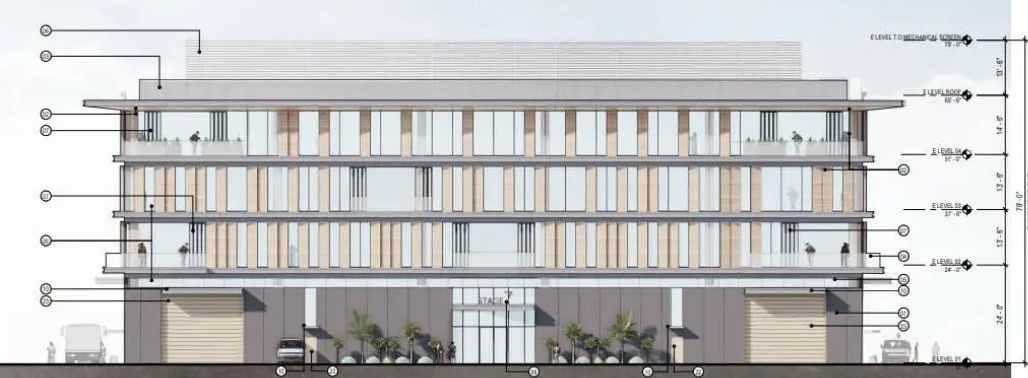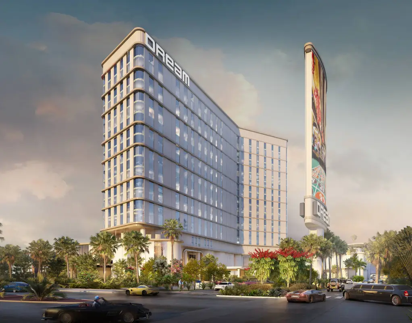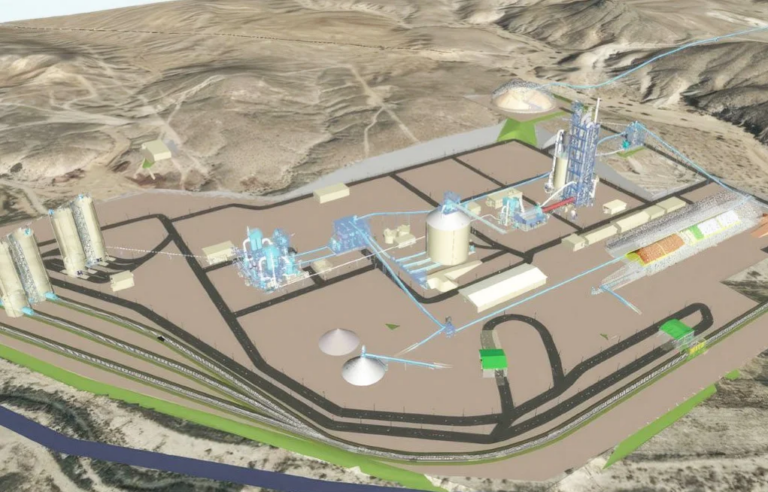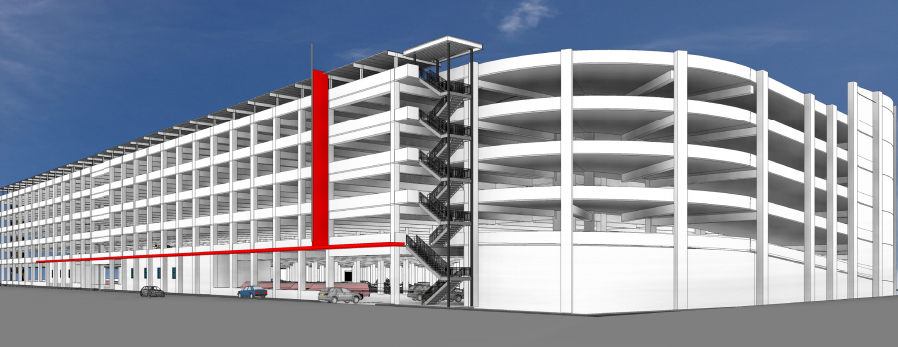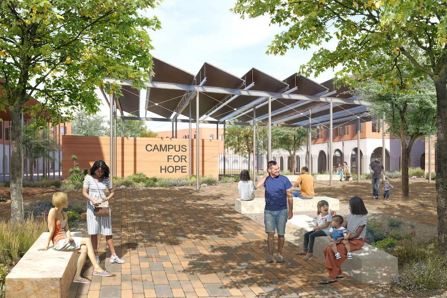By CJ Jorgensen for NEVBEX
Bally’s Corporation submitted revised preliminary plan documents to Clark County on Oct. 28 for its integrated resort master plan at 3801 S. Las Vegas Blvd., located on the same plot as the proposed Athletics stadium at the SEC of Tropicana Avenue and Las Vegas Blvd.
The documents are only initial submissions and are subject to change after meetings with the Stadium Board Authority. Bally’s had originally submitted documents to the Clark County Department of Comprehensive Planning on Oct. 15, but later revised the submission.
The master plan will be constructed at the site that was previously home to the Tropicana Hotel. The integrated resort site totals approximately 26.1 acres.
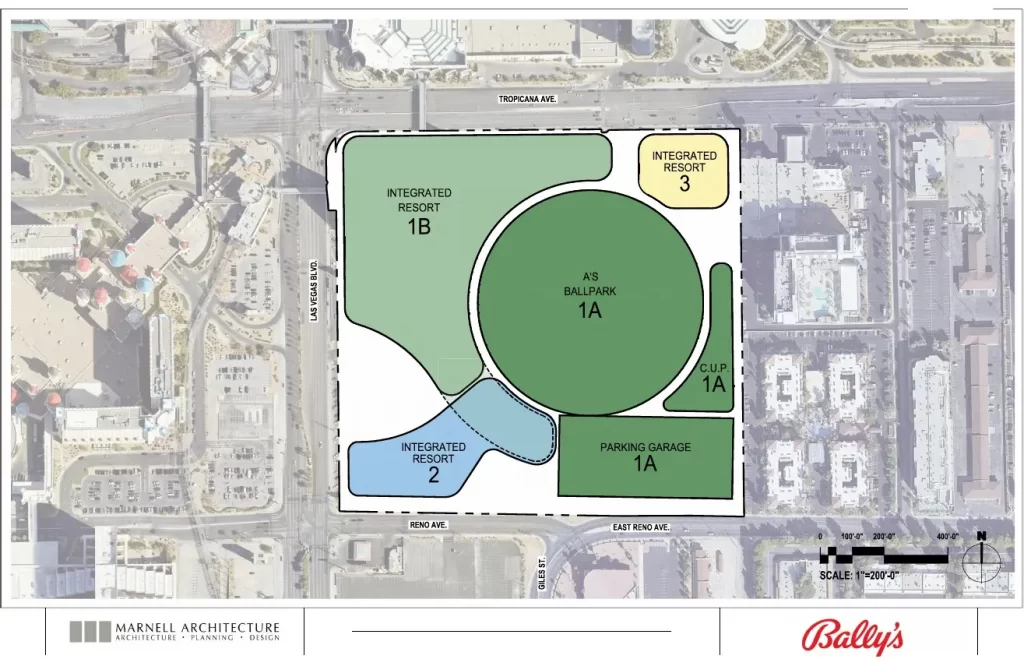
Construction will be split into three phases. Phase One of the project includes infrastructure improvements, a casino, day club, hotel, conference center and dining/retail.
Initial plans estimate the casino to be approximately 100KSF. The casino is slated to contain 1,500 slot machines and 75 table games. The day club is expected to be approximately 25KSF.
The hotel is estimated to be approximately 1.4MSF and carry between 500-1,500 keys. Amenities include a fitness center, spa, salon and pools.
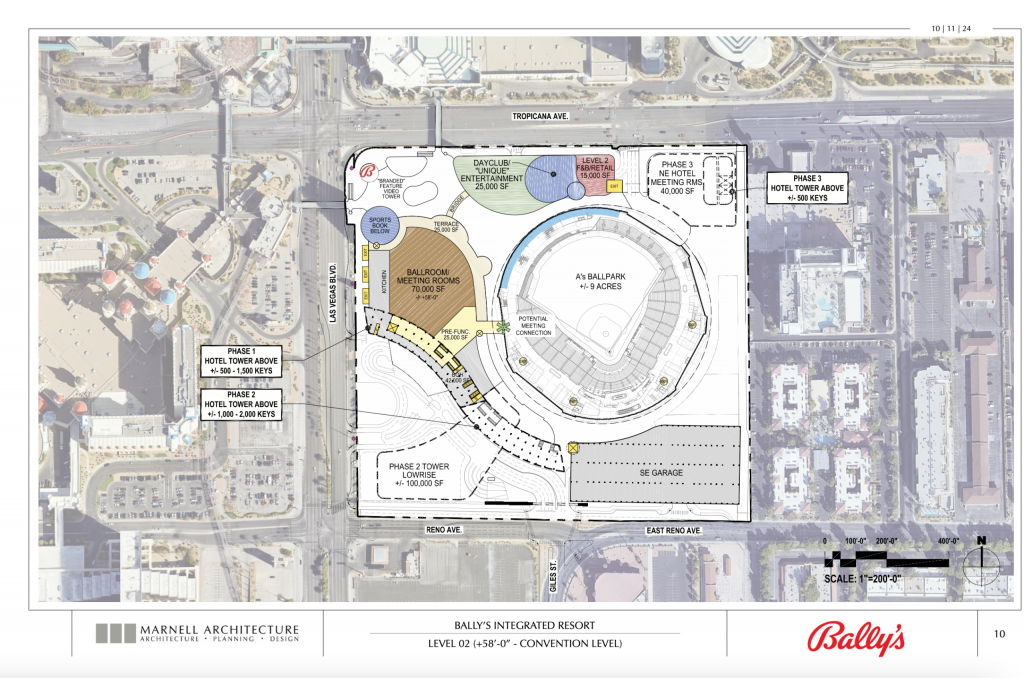
The conference center is estimated to be approximately 95KSF. The conference center will include a ballroom, meeting rooms, pre-function space and a meeting terrace. The dining/retail section is comprised of 150KSF split across the various projects in Phase One of the master plan.
Phase Two consists of additional parking and an additional approximately 986.4KSF hotel. The hotel is anticipated to have between 1,000-2,000 keys. Amenities include convention areas, pools, public areas and retail.
Phase Three consists of additional parking and the final hotel tower. The third hotel tower is estimated to be 551.5KSF. The third tower is anticipated to have approximately 500 keys. Amenities include pools, meeting rooms and a “sky” lobby.
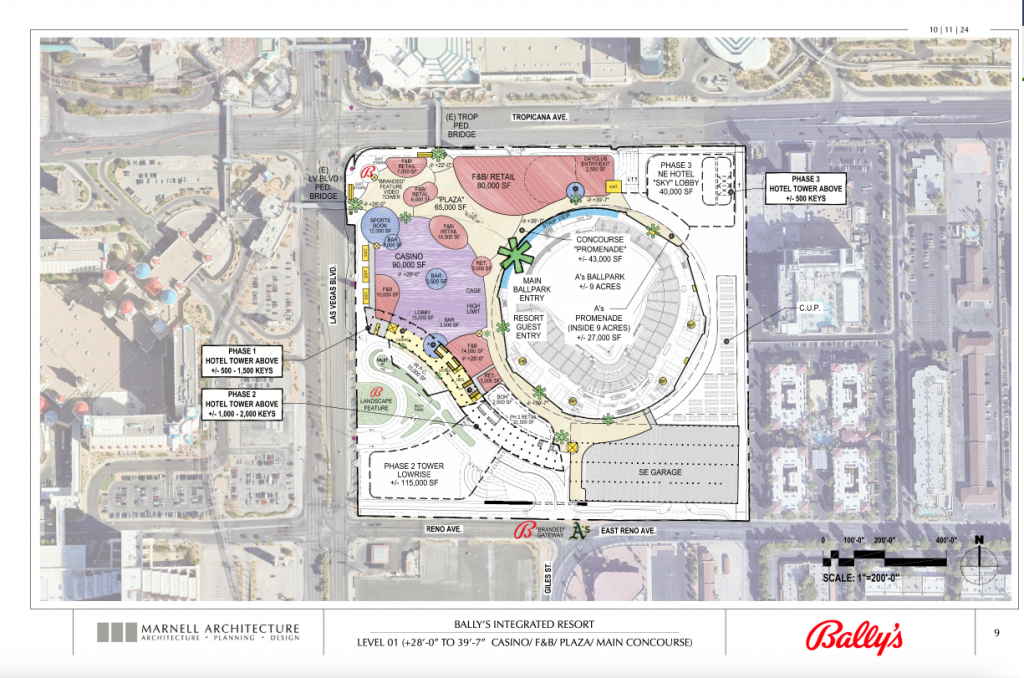
Marnell Architecture is the architect for the project. Bally’s intends to complete the first phase of the project alongside the A’s stadium in spring 2028.
Submitted documents included renderings for each phase of the project. A cost estimate has not been released.

