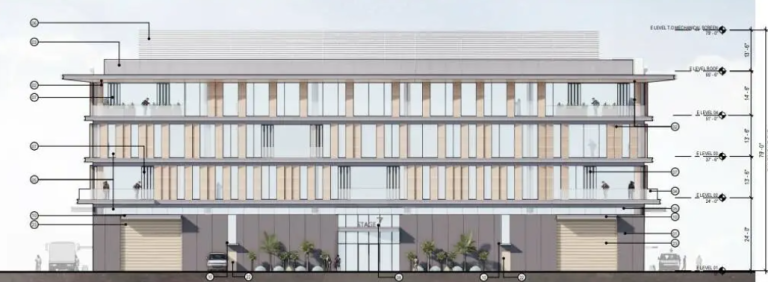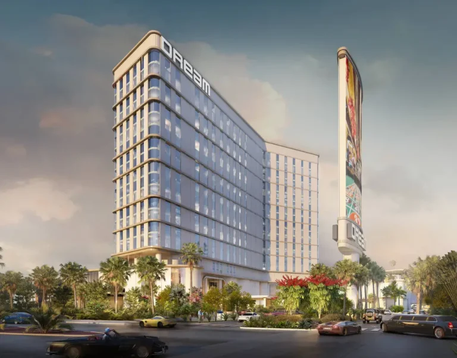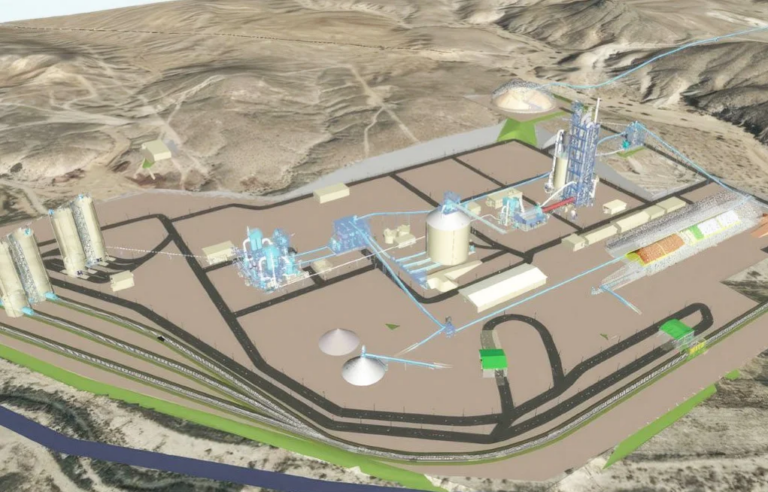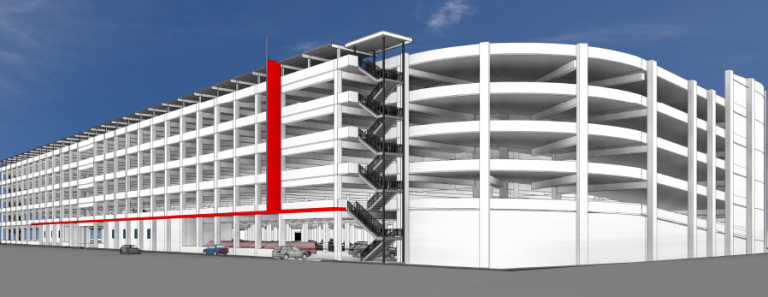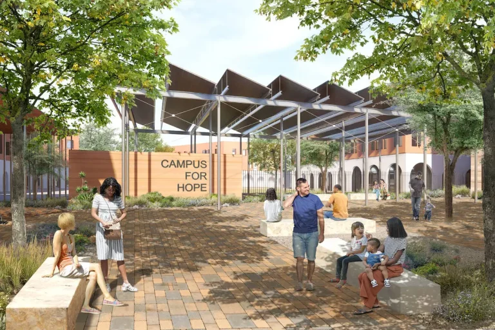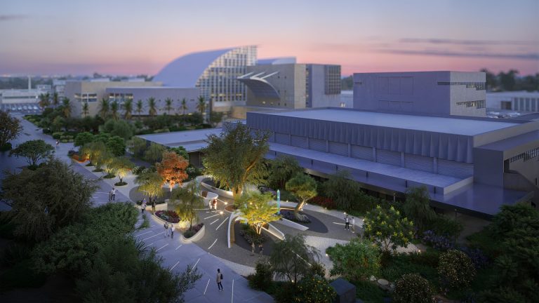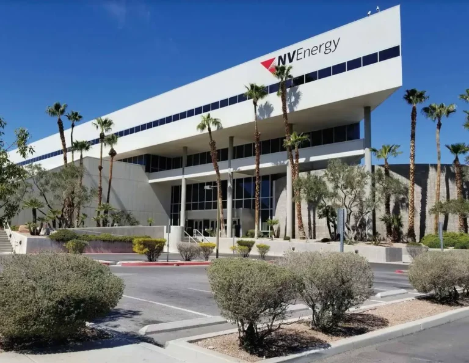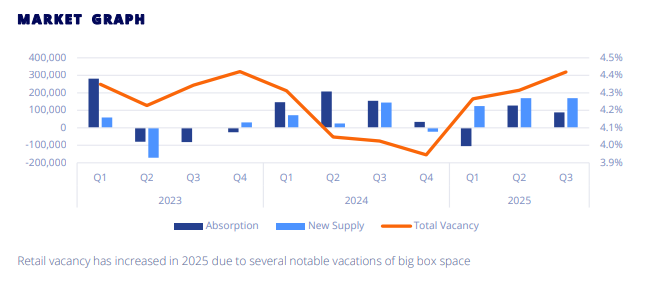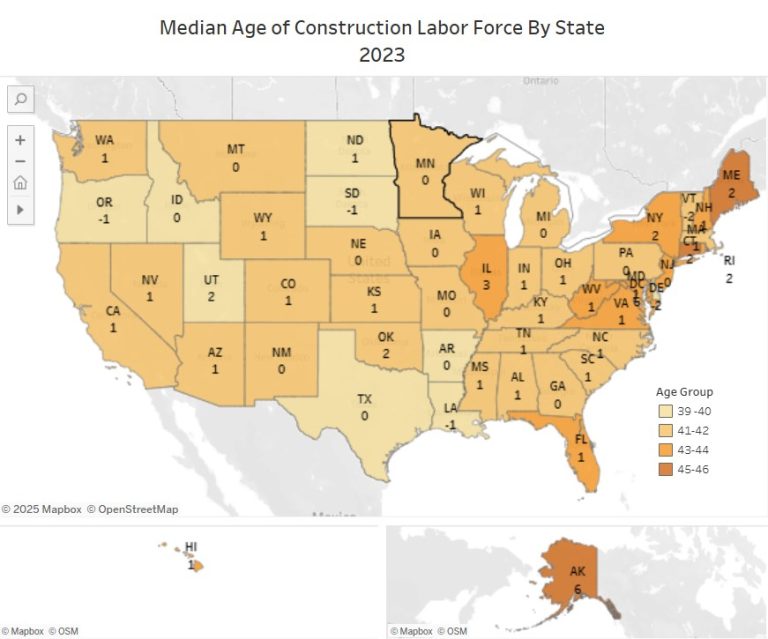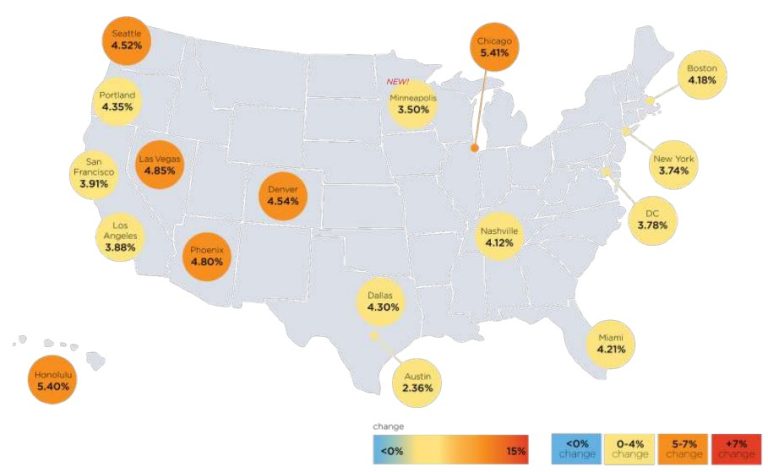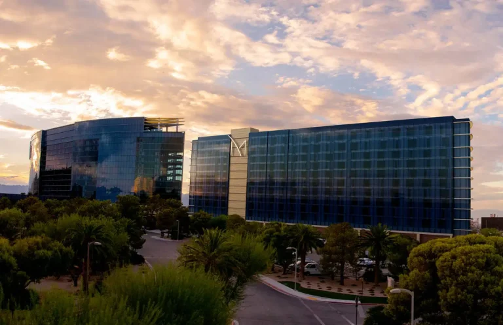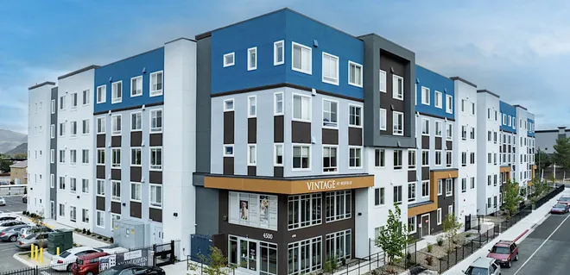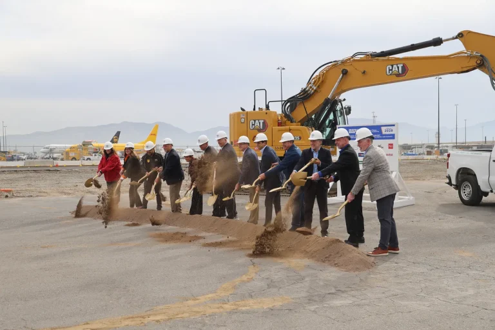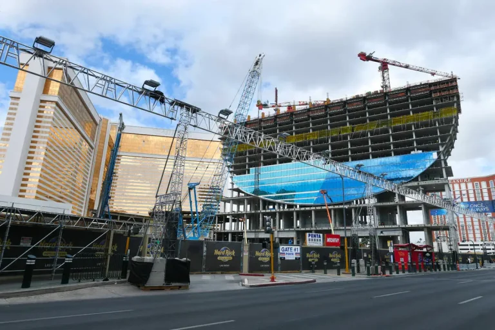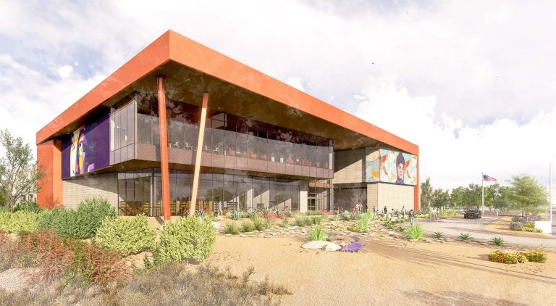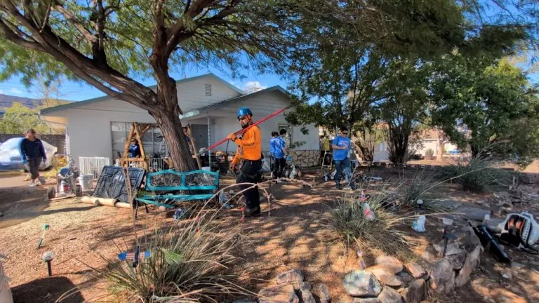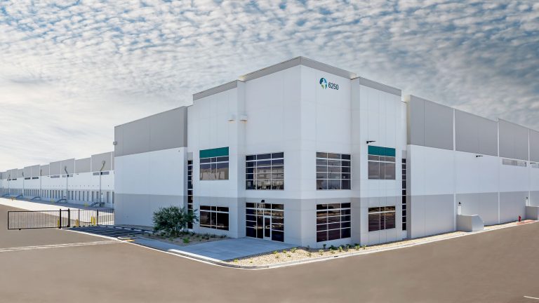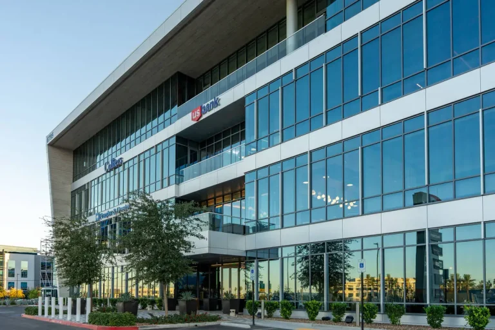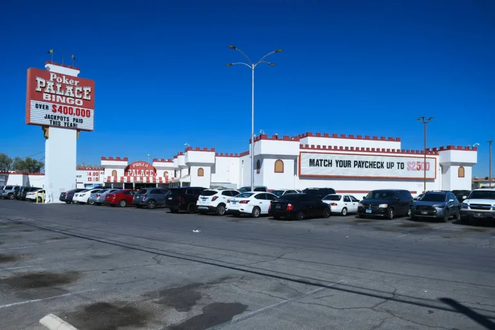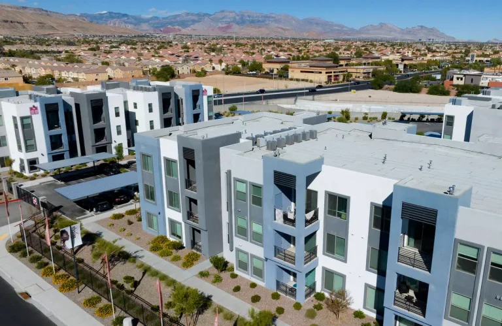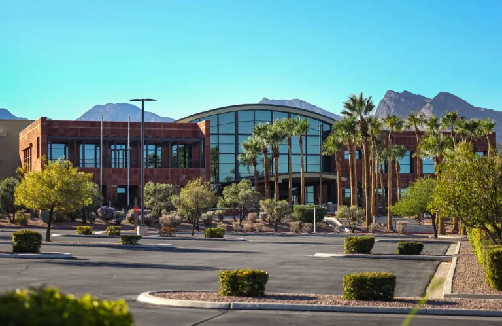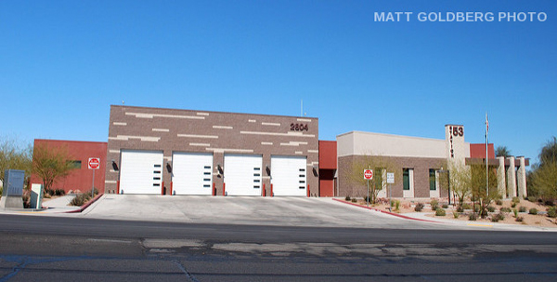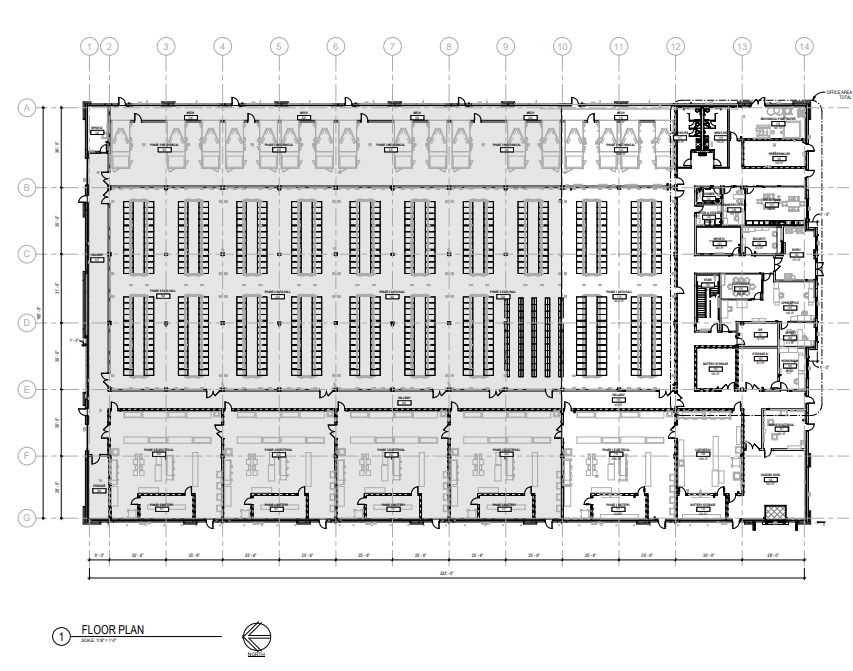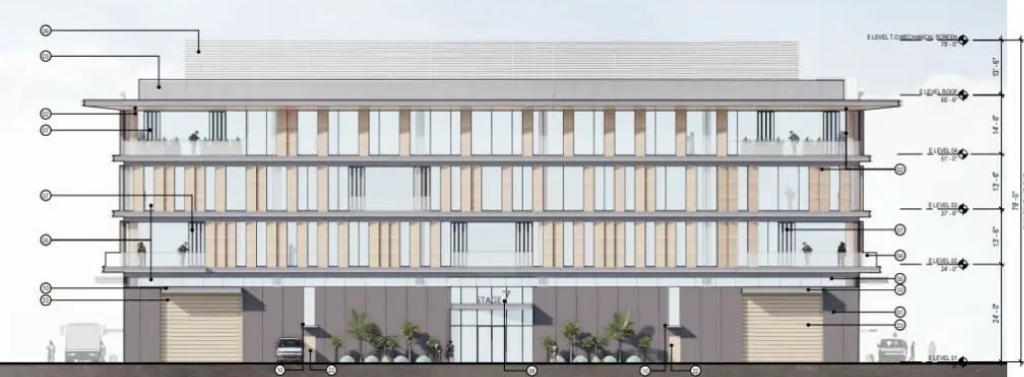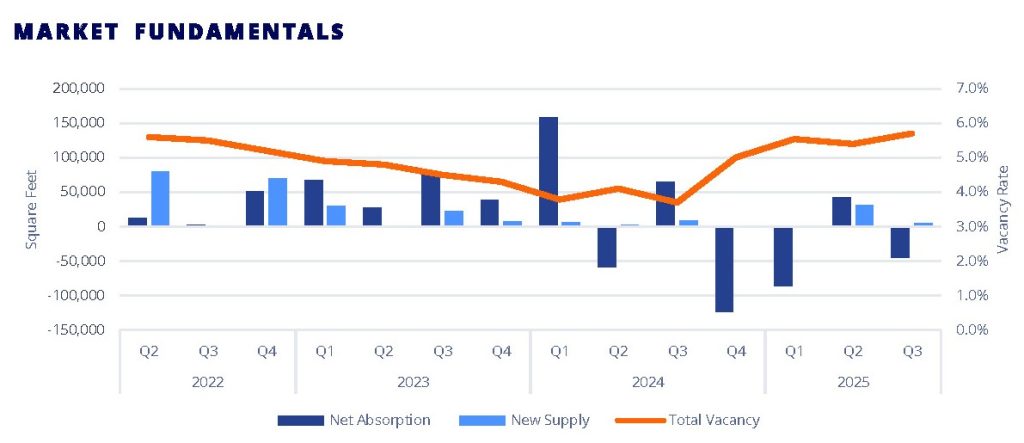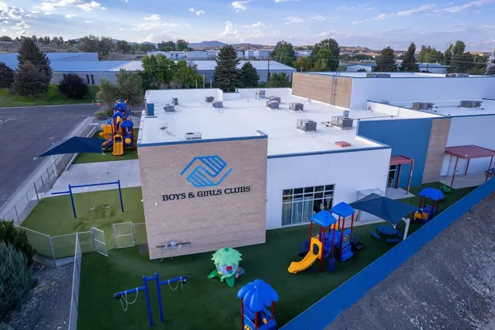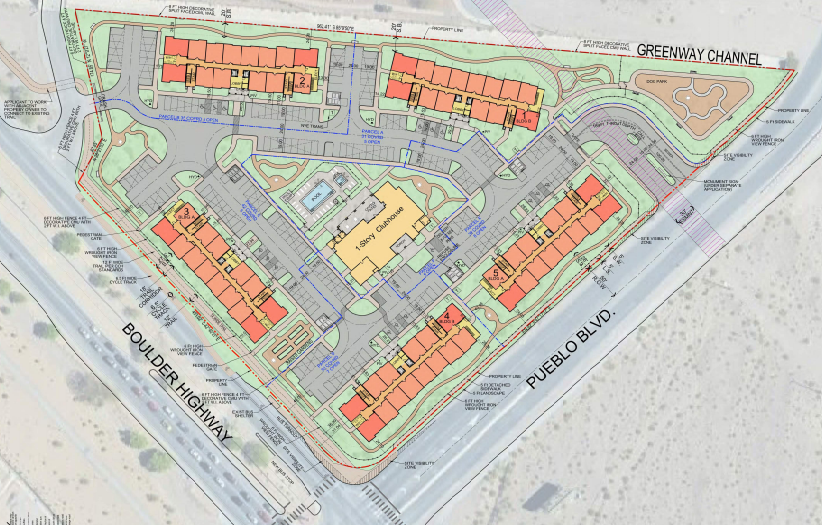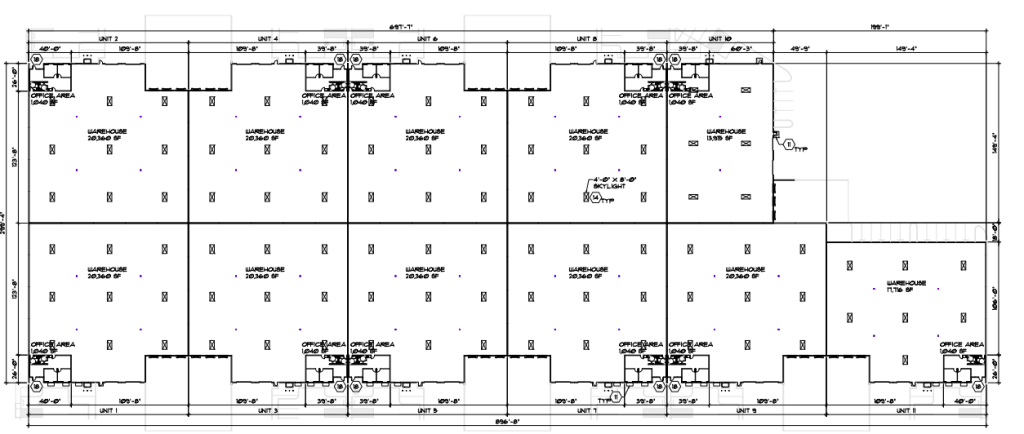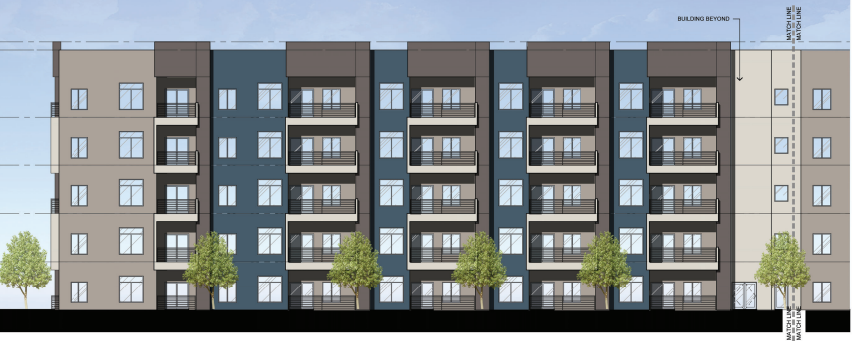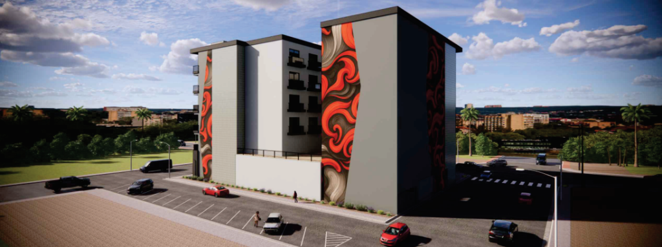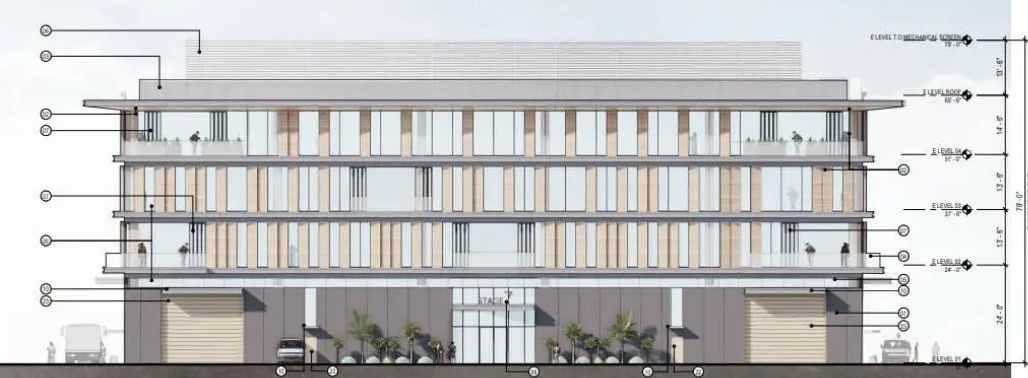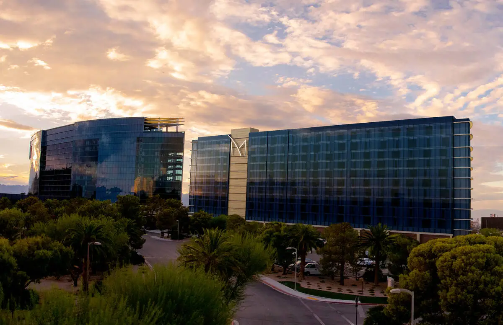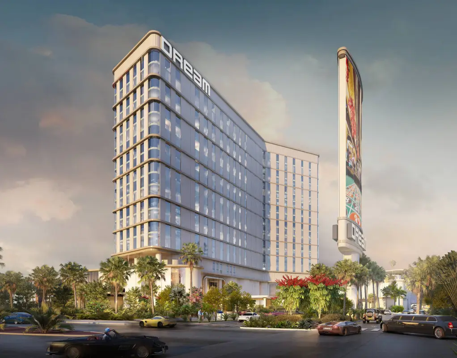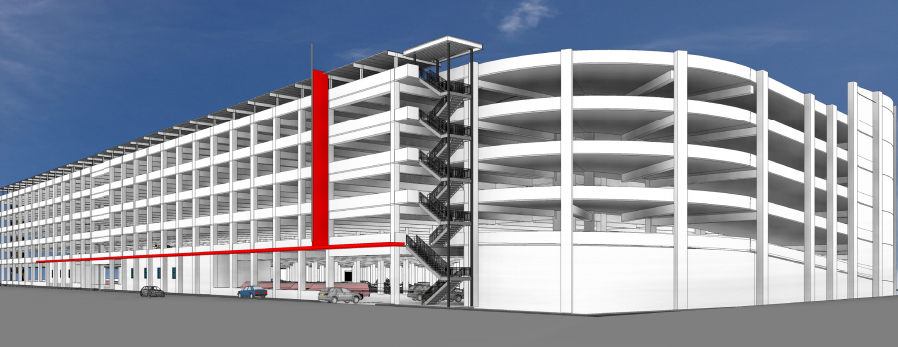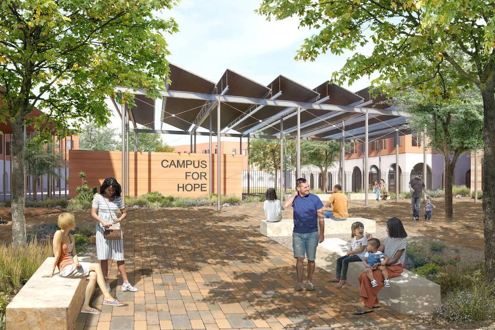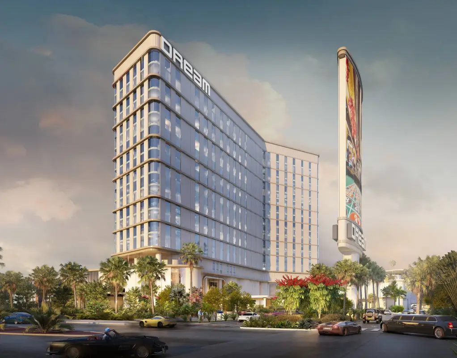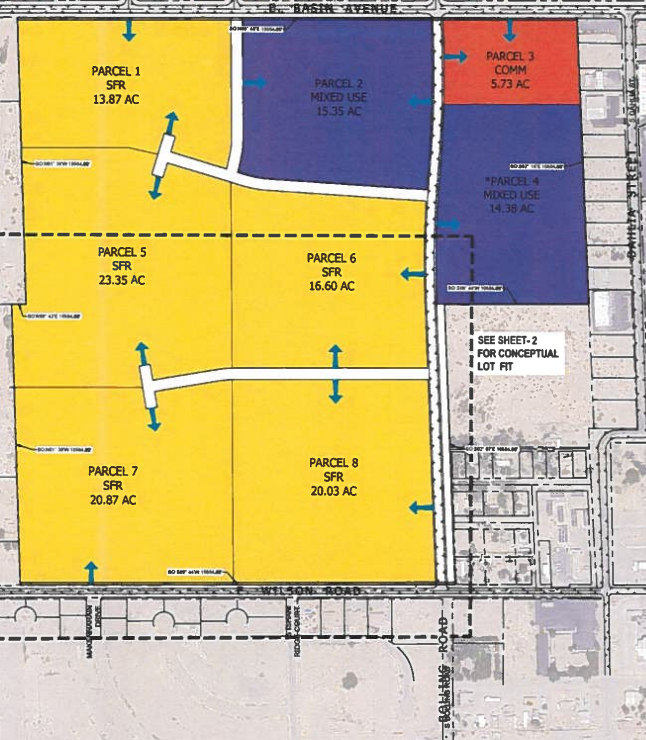Oppidan, Inc.’s five-megawatt data center at 4460 W. Post Road in Paradise was presented at the Mar. 4 Clark County Planning Commission meeting seeking two waivers of development standards and a design review.
Oppidan’s affiliate, Connect, is the developer. The property is owned by Post Road Capital Real Estate Fund LP who is selling the land to Oppidan. Salas O’Brien is the design firm, with ERA Structural Engineering serving as the structural engineer.
The 61.6KSF single-story building would reach 29 feet tall with a flat roof. The entirety of the site is 12.3 acres, but the proposal would only take up 9.5 acres. The primary entrance into the building is to be located on the southern side of the building adjacent to the parking lot. The building will also include 6.3KSF of office space. Battery storage and electrical rooms will be on the western end of the building, while the data hall is to be in the central area.
Immediately to the north of the site is a detention basin. The south and east are home to the Union Pacific Railroad and outdoor storage. The east also contains an existing office/warehouse building. Toward the west is undeveloped land.
Access is to be provided via a 35-foot-wide commercial driveway from western Post Road that would lead into the northern area of the site. A 30-foot drive aisle would then wrap around the building. Three loading areas are included in the site plan, one on the west end of the building and the remaining two on the northern side.
The data center is to be constructed on the northern side of the site, leaving the southern portion undeveloped aside from a proposed detached sidewalk and street landscaping. The northern property line is set to have a perimeter eight-foot-tall decorative CMU screen wall, while the remaining sides are to have a steel security screen fence of the same height.
The building is to be made of concrete and have a metal panel screen wall and pilaster finish. The color motif is primarily grey with blue concrete accents. Storefront doors/windows and steel awnings will be constructed on the southern end of the building.
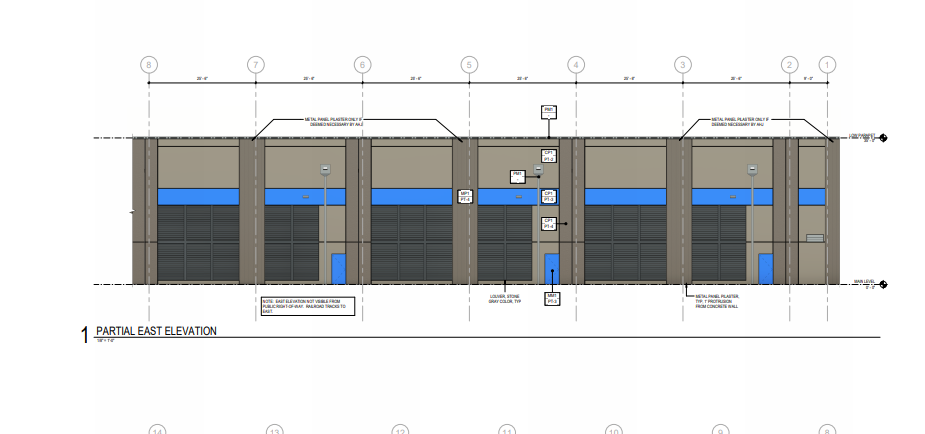
Oppidan is currently in the process of developing another data center in Reno.
Planning Commission Requests
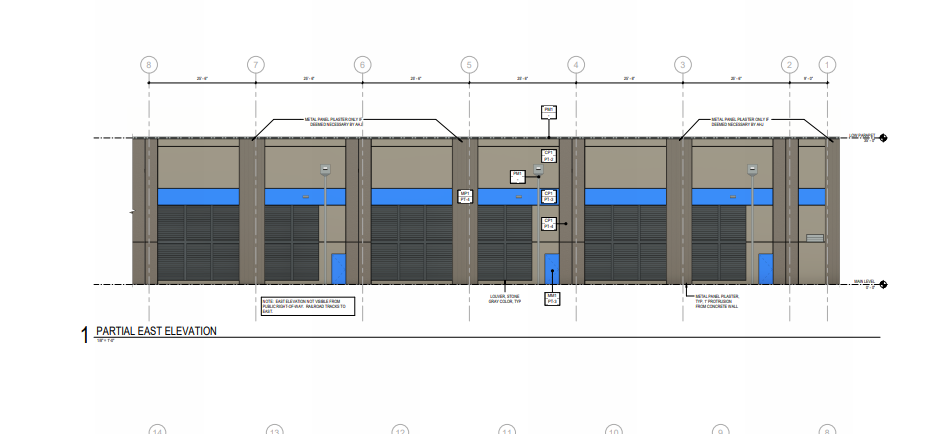
The requested waivers of development standards are to eliminate screen requirements, such as a 15-foot landscape buffer and an eight-foot decorative screen wall. Another waiver was requested to reduce screening surrounding the loading areas.
The applicant justified the waivers as the adjacent site, despite being zoned residential, has an existing buffer from the railroad and carries an industrial planned land use. The applicant also stated the property does not contain an existing residential use.
Staff found the waivers and justification were reasonable and recommended approval.
Approved with Conditions
Various conditions were included in the approval of the waivers and design review. Conditions include:
- Notifying the Federal Aviation Administration of the intent of construction;
- Acquisition of a Certificate of Compliance prior to a Certificate of Occupancy;
- Commencement of construction within two years of the final approval date;
- Completion of a drainage study, and
- Completion of off-site improvements, such as sidewalks, along with construction.

