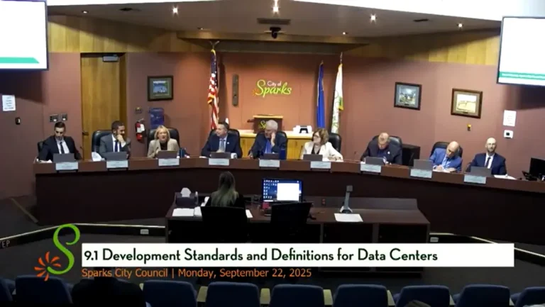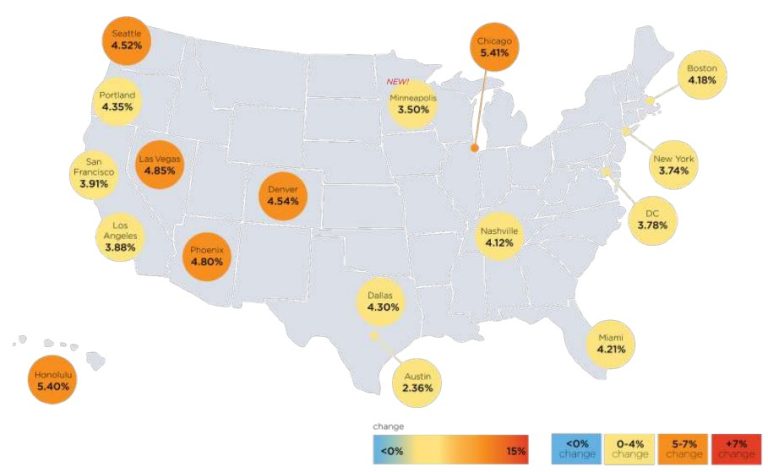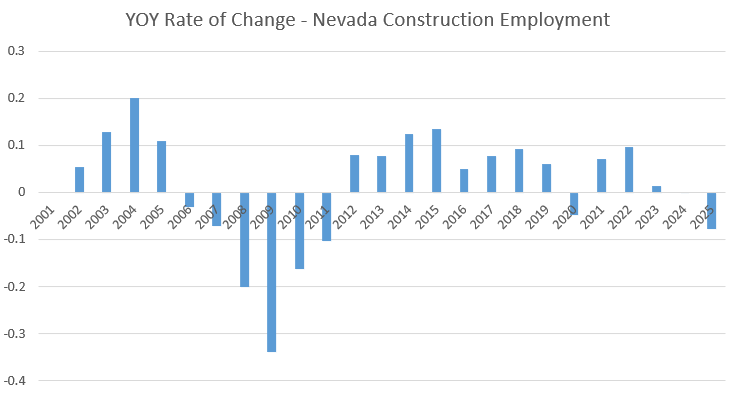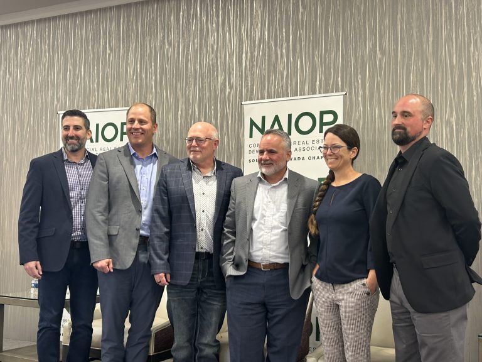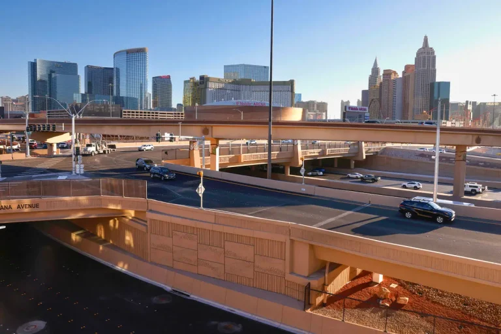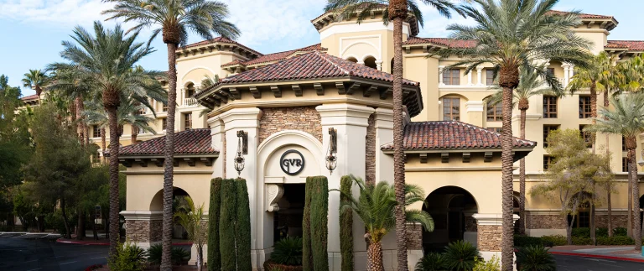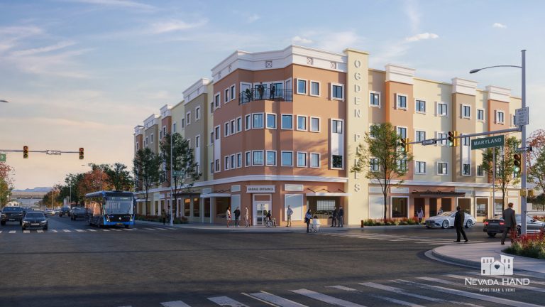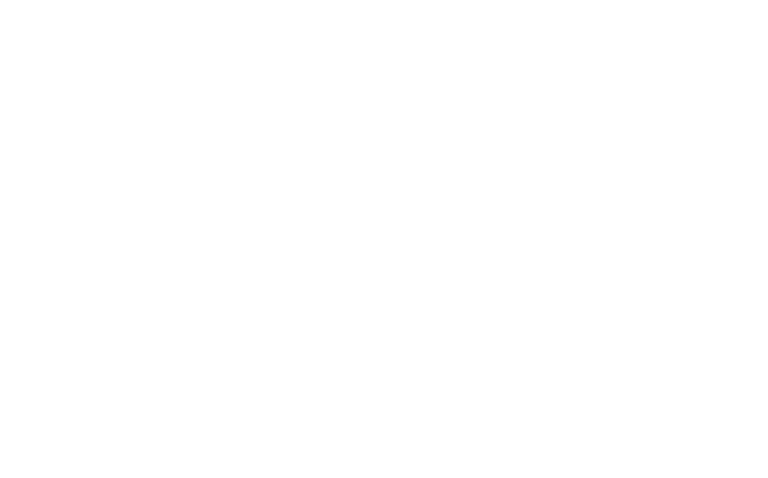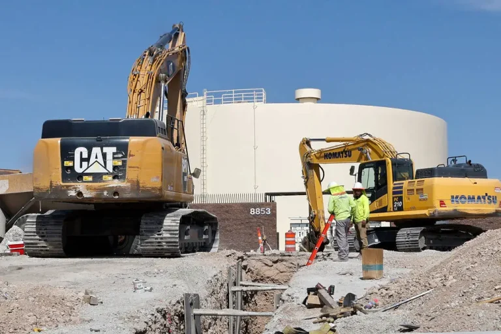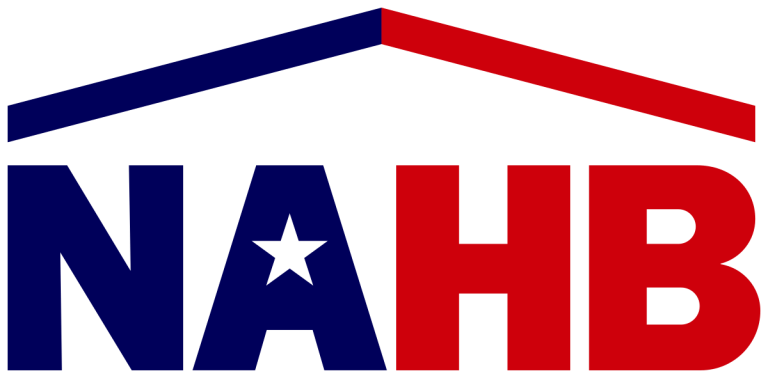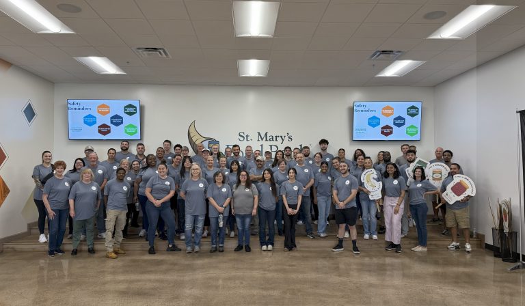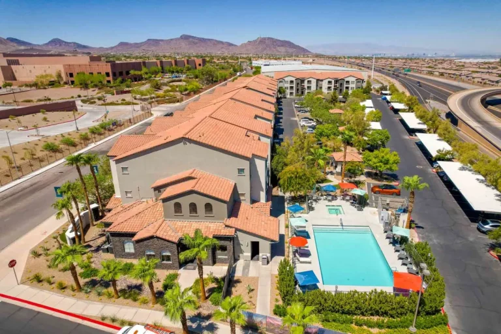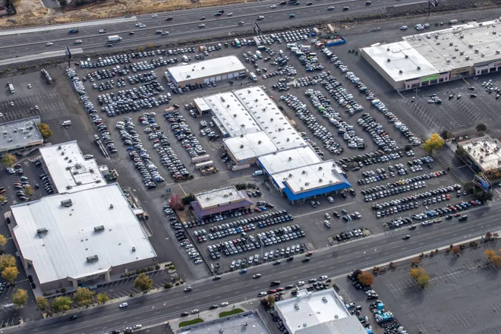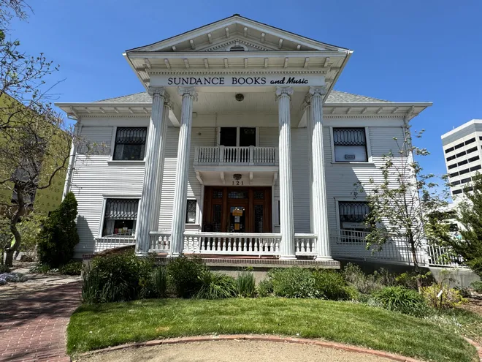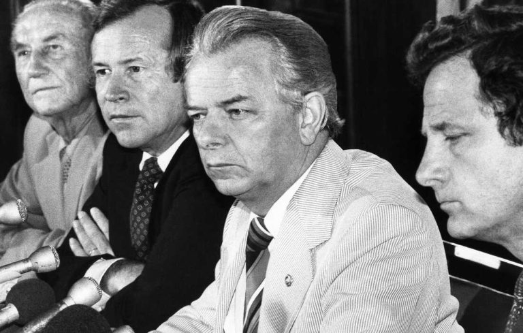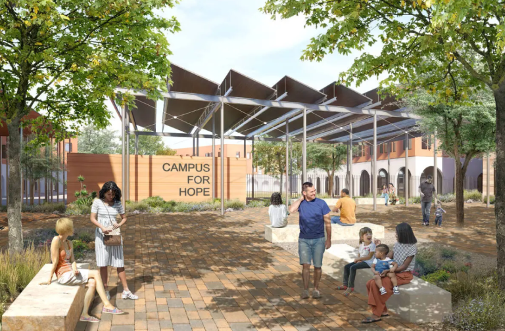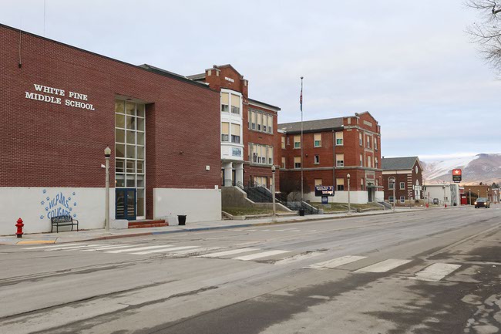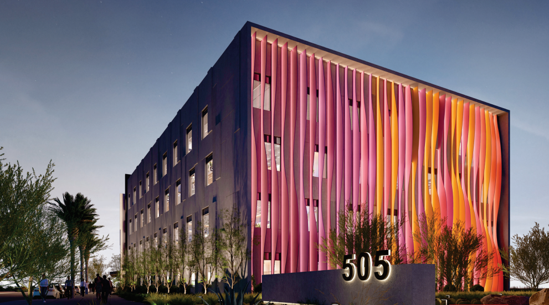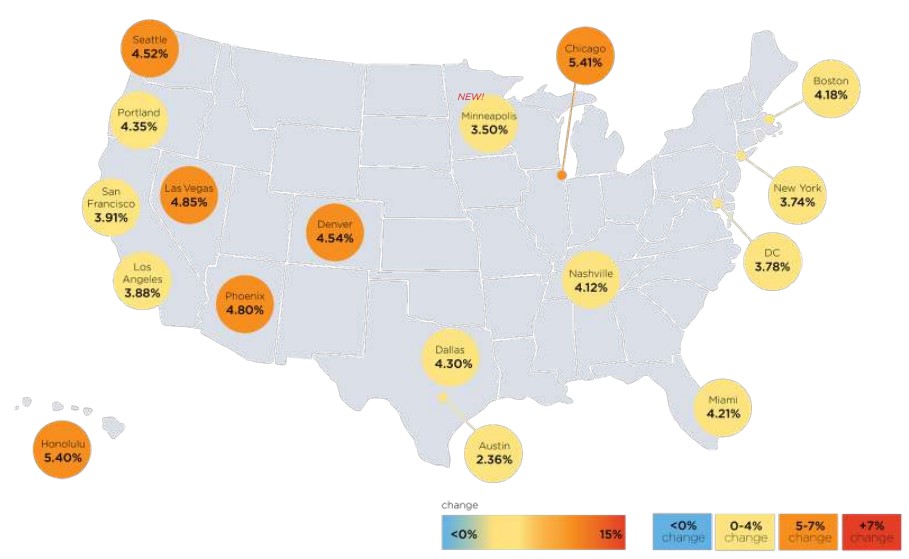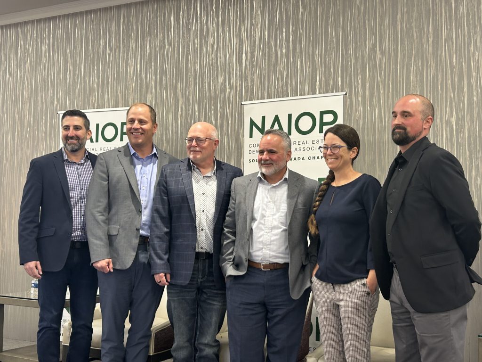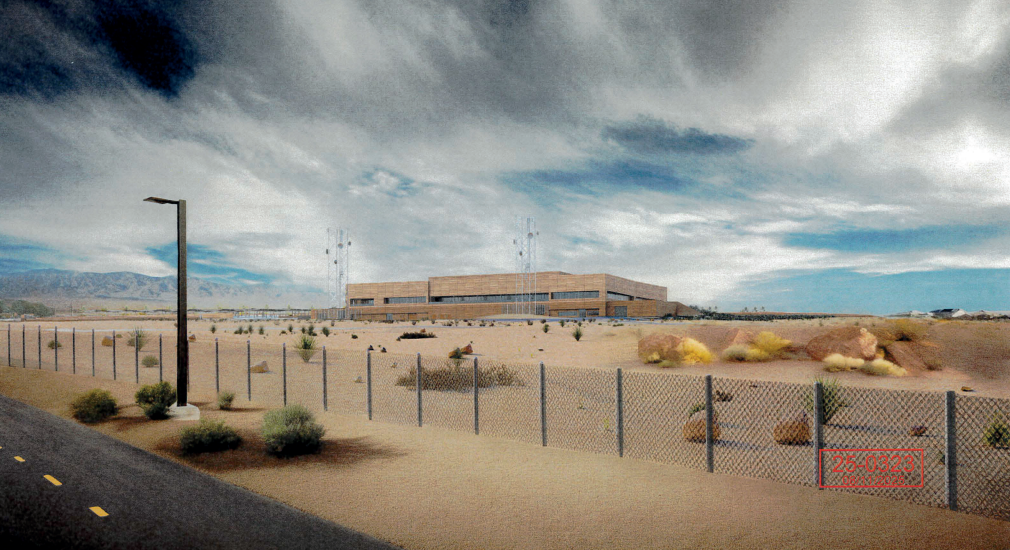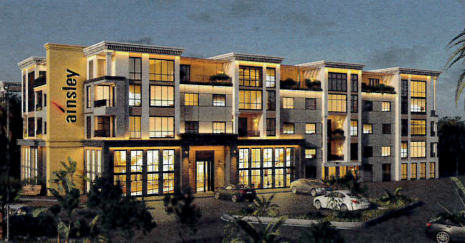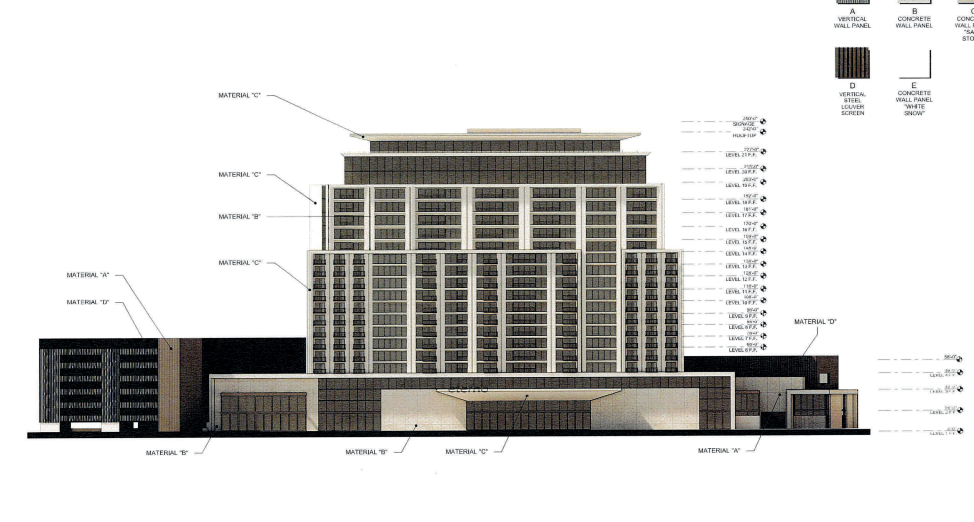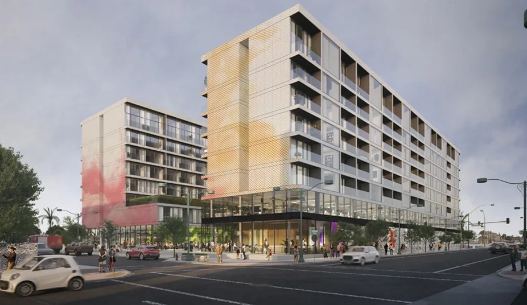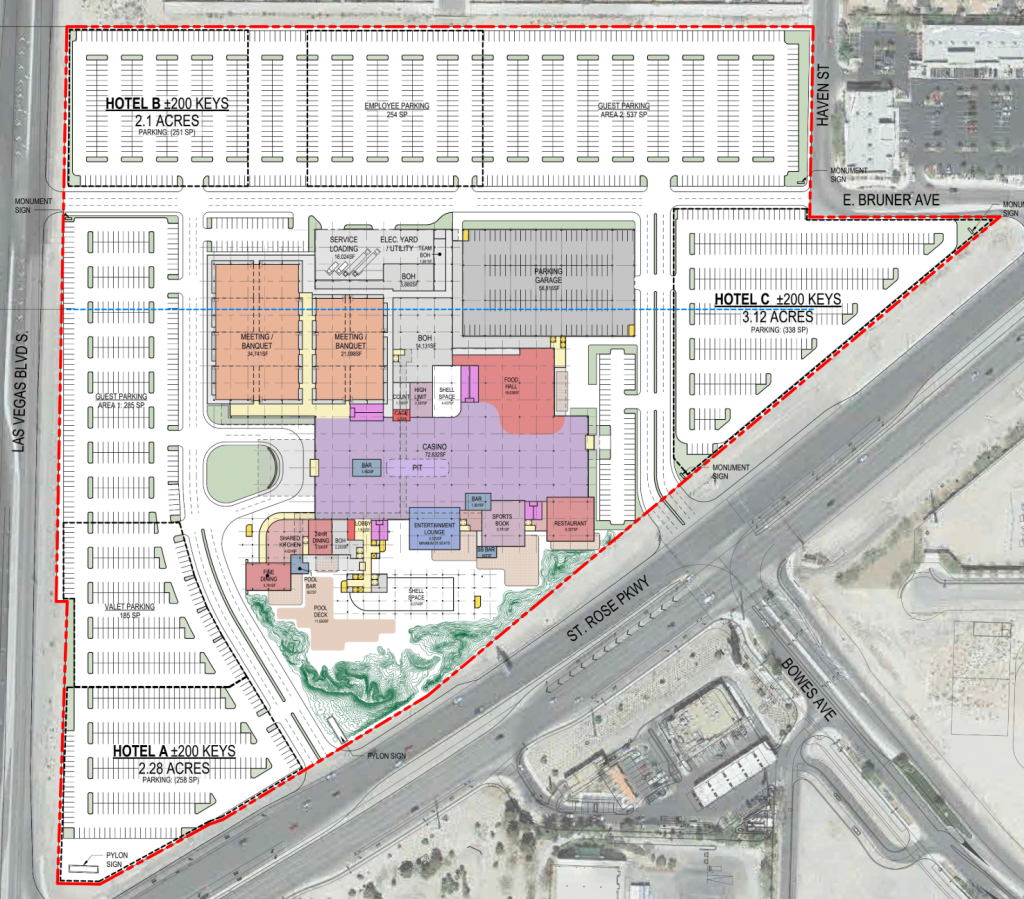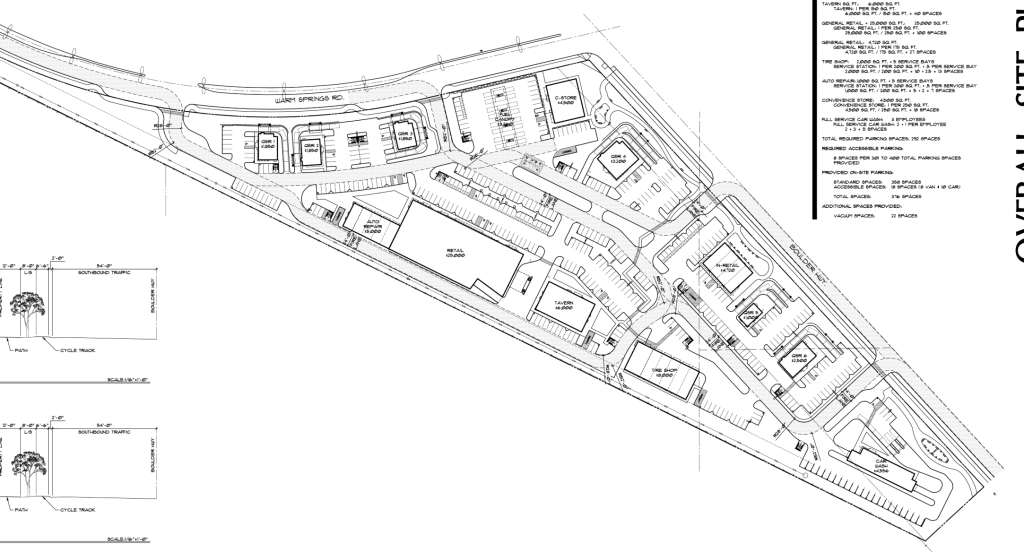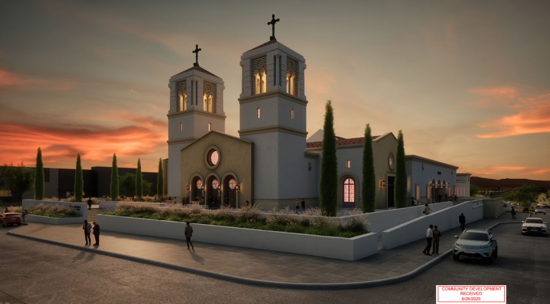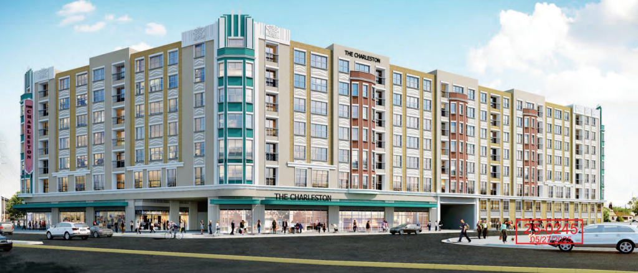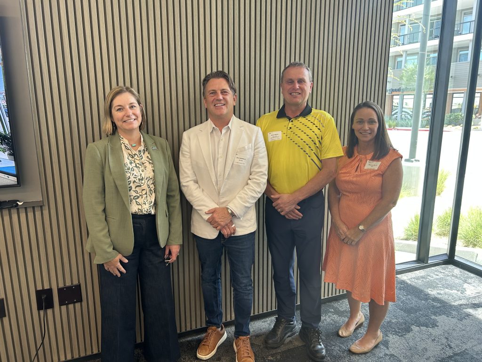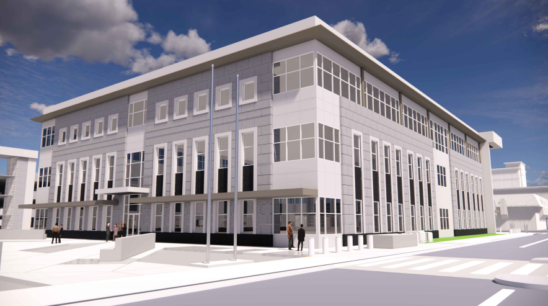Panther Acquisitions, LLC is proposing a 103.2KSF, four-story medical outpatient facility at 505 Robin Leach Lane in Las Vegas’ Symphony Park.
Prospect Street (dba Panther Acquisitions, LLC) is the developer and applicant. The property owner is City Parkway V Inc., which is a municipal corporation affiliated with the City of Las Vegas. EV&A Architects is the architect. While a general contractor has yet to be announced, project representatives said they have an idea who it may be.
The building, called the Symphony Park MOF, is proposed on a 1.4-acre portion of a 4.8-acre parcel at the SEC of Robin Leach Lane and Promenade Place. The parcel is currently zoned Planned Development in the Symphony Park special area district. Symphony Park MOF is subject to the Symphony Park Design Standards.
The City of Las Vegas recently released a request for proposals to develop the remainder of the site, also known as Parcel J. The RFP stressed the importance of proposing a development that was compatible with the Symphony Park MOF. (NVBEX July 14)
More specifically, the building is planned within Symphony Park’s Office/Medical District. The staff report says, “This area is characterized by large, monolithic and monumental buildings, with larger scale fenestration patterns and a lower degree of texture on skin and massing.”
If approved, the building will replace a portion of the existing surface parking lot that currently lies on the site. The staff report indicates the building will mostly consist of shell space to be used for multiple medical office tenants.
Plans indicate the building will be able to accommodate outpatient clinics, ambulatory care facilities and professional services. Development plans also include 1.5KSF for a coffee shop. A cost estimate has yet to be announced.
There is no parking directly planned with the medical outpatient facility. Symphony Park offers three public parking garages to serve incoming traffic. Furthermore, the owner agreements between Prospect Street and the City of Las Vegas call for a temporary surface parking lot.
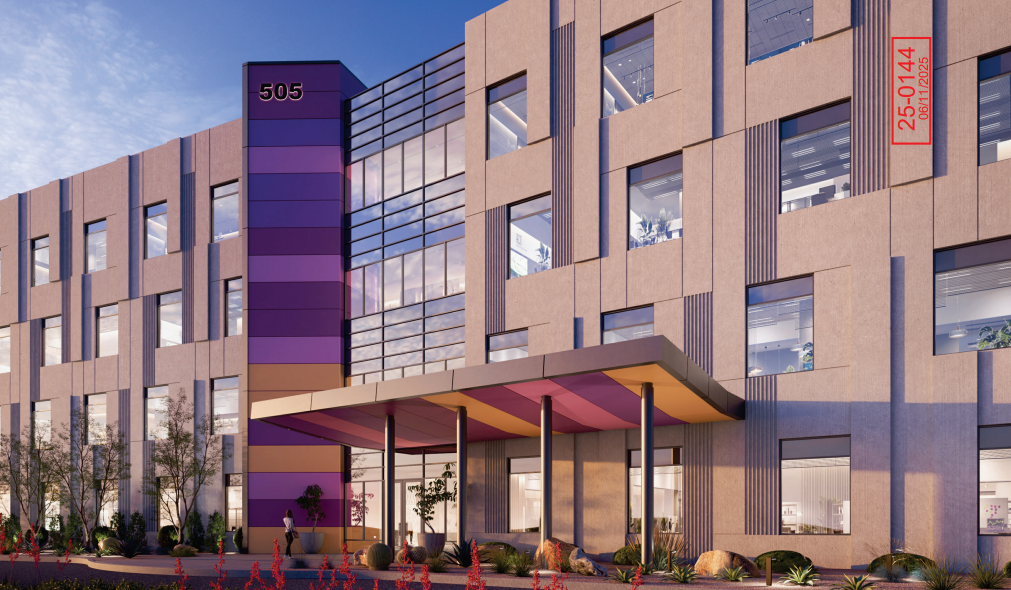
Developers have requested a Waiver of Development Standard to relieve 100% of the parking requirement. If not for the waiver, the development would call for 602 parking spaces.
The staff report states the building is currently designed to feature a light-grey concrete exterior with vision glass and metal panels displaying different colors. In its review, the Symphony Park Design Review Committee found the painted concrete exterior does not fit the surrounding area.
In its July 10 letter, the DRC said, “The plan states painted concrete, which the Committee would not approve. Your building is situated between a polished steel Gehry and the limestone Smith Center. Similar to stucco, painted concrete is an inexpensive alternative where higher quality materials are required in Symphony Park, at least on the ground floor elevation.”
Other design elements include multi-layered undulating louvers displaying multiple colors. This component is to be situated on the south-facing portion to complement the nearby Lou Ruvio Center for Brain Health.
The City received a conditional approval letter from the DRC on July 16. Submitted documents are subject to further review and revisions prior to the issuance of building permits.
Waivers of Development Standards

Developers have requested seven Waivers of Development Standards, each of which was recommended for approval by City staff. This includes the waiver to eliminate parking requirements.
Another waiver was recommended to allow a building that is not LEED certified. The recommendation notes the waiver only covers the certification requirement. The proposed development is still required to comply with all other LEED standards.
A third waiver was requested to allow the development of a building that is not a “high tower” on Parcel J. Parcel J was originally intended to be occupied by a high-rise building. This request goes hand in hand with an additional waiver, which is to allow a “low tower” development. The final three waivers consisted of alternative setbacks.
The proposal is scheduled to appear at the Aug. 12 Las Vegas Planning Commission meeting for a site development plan review. The agenda summary states the proposal could appear before City Council during its Sept. 17 meeting.
Project representatives said if everything goes to plan, the project should break ground sometime around Q2 2026. Construction is expected to last for more than 12 months.






