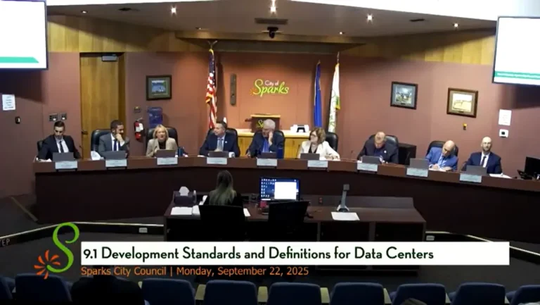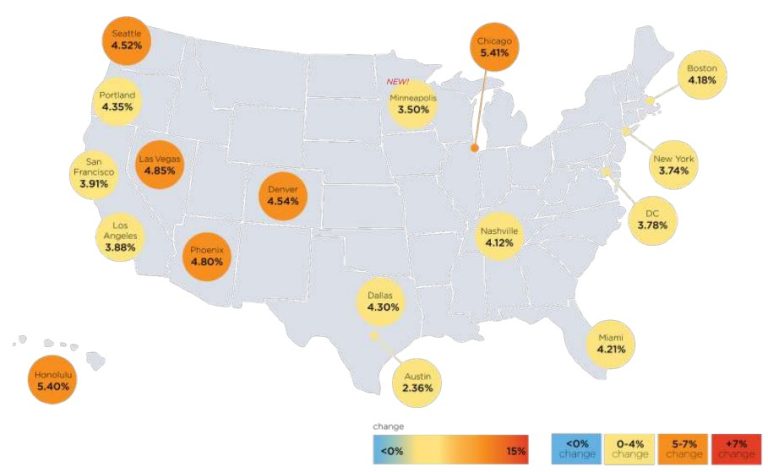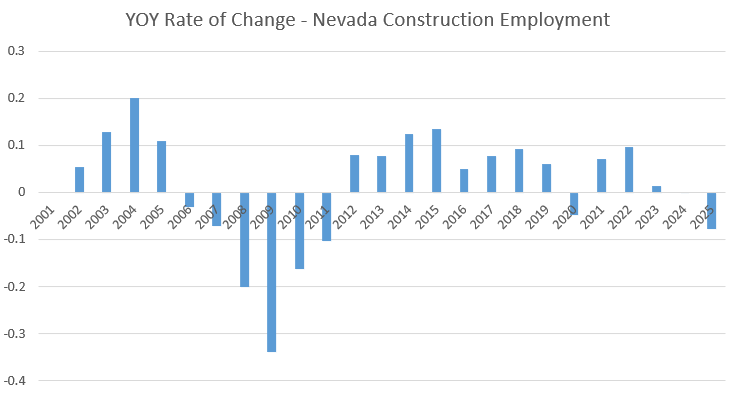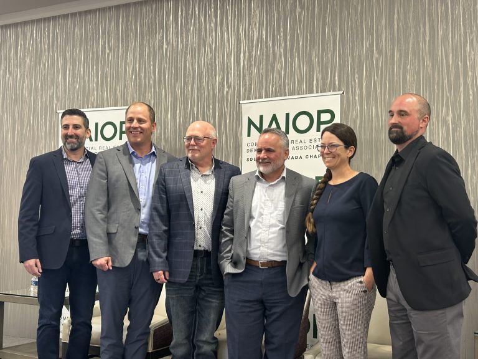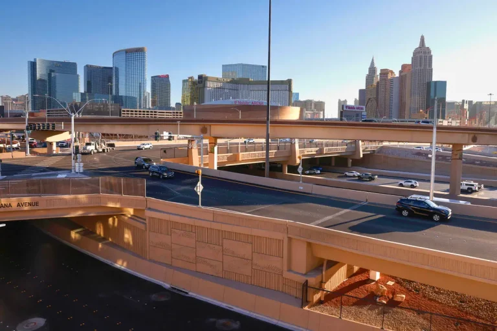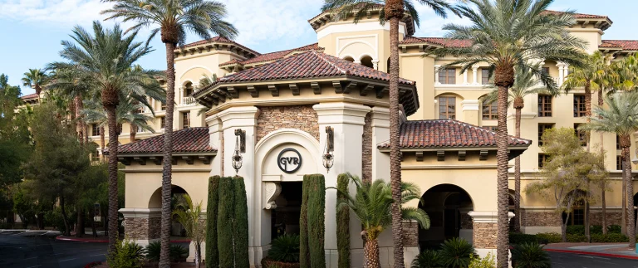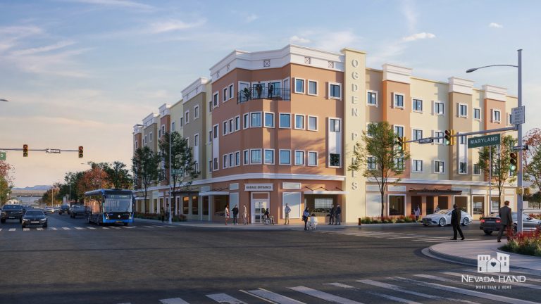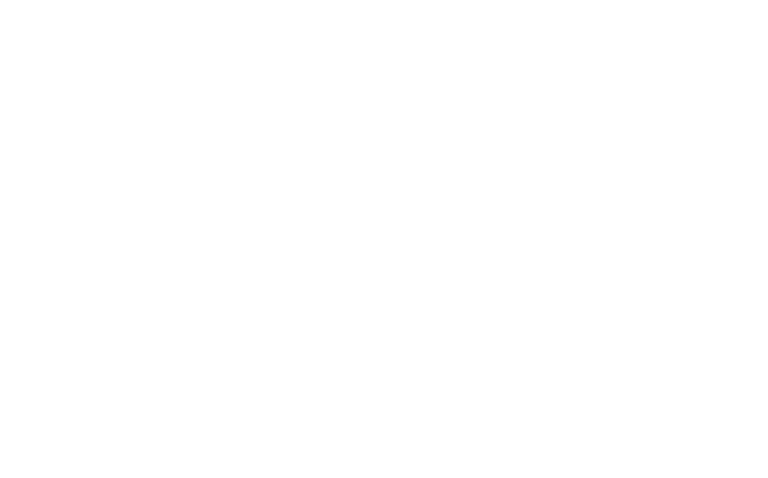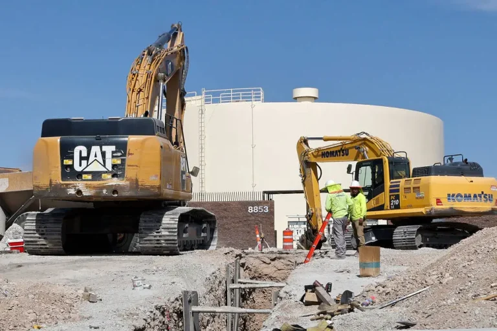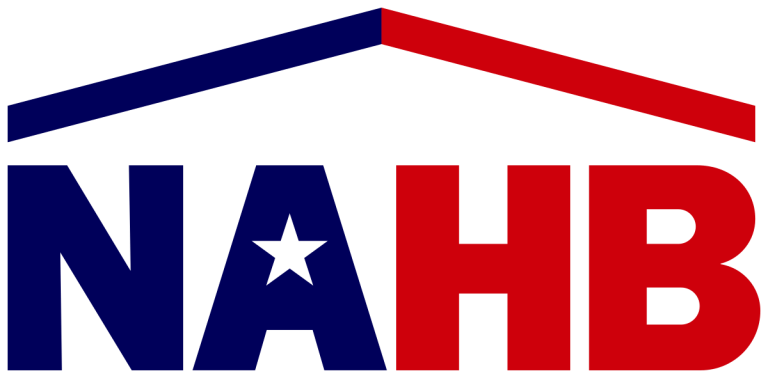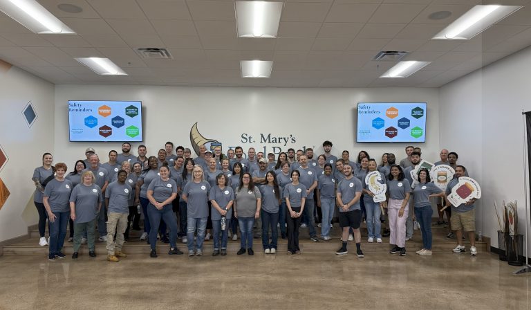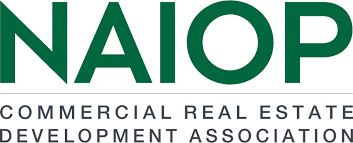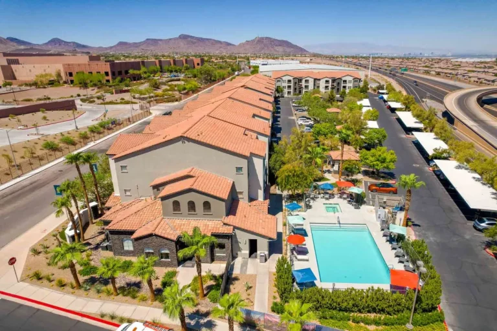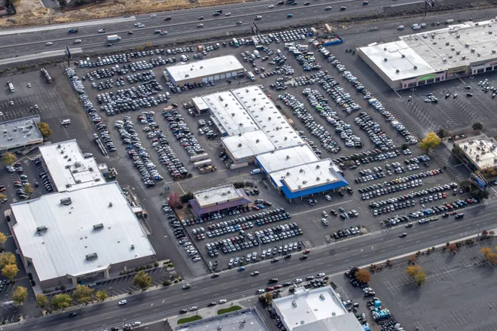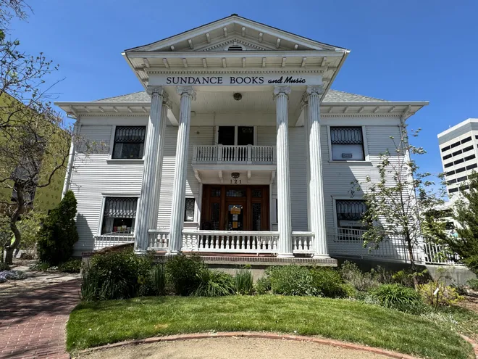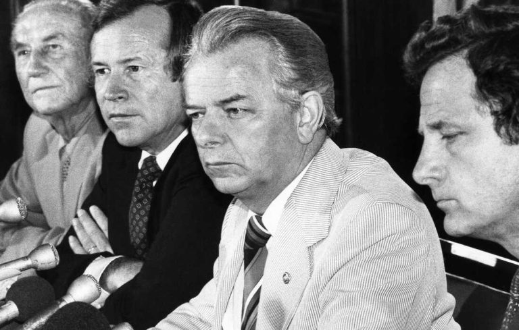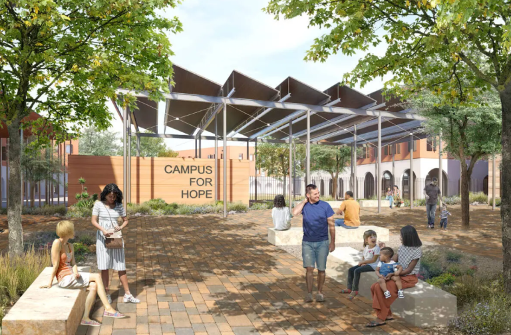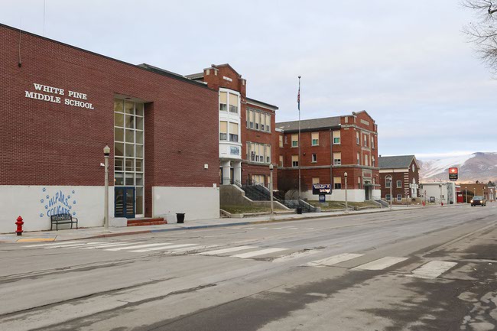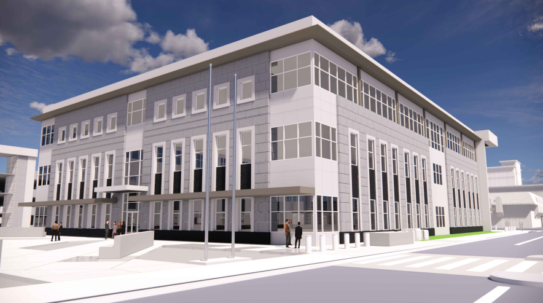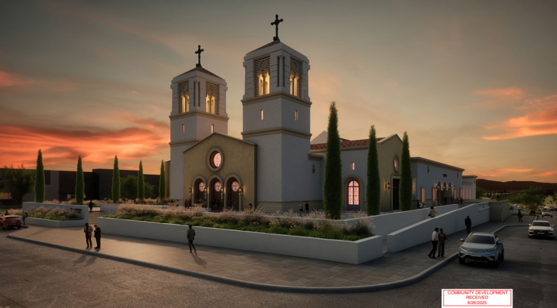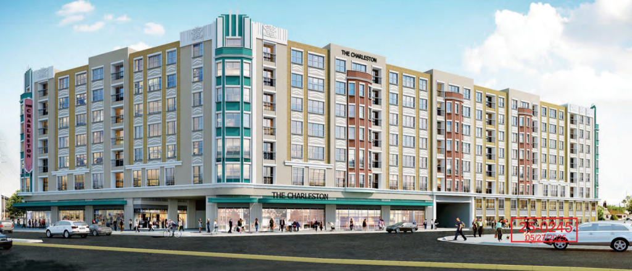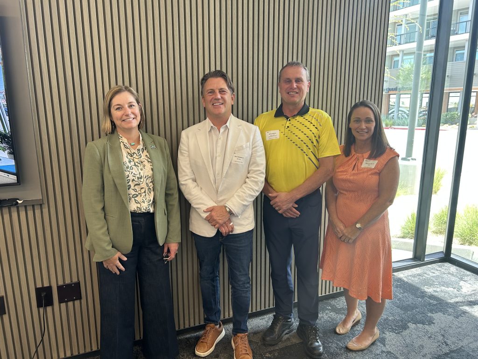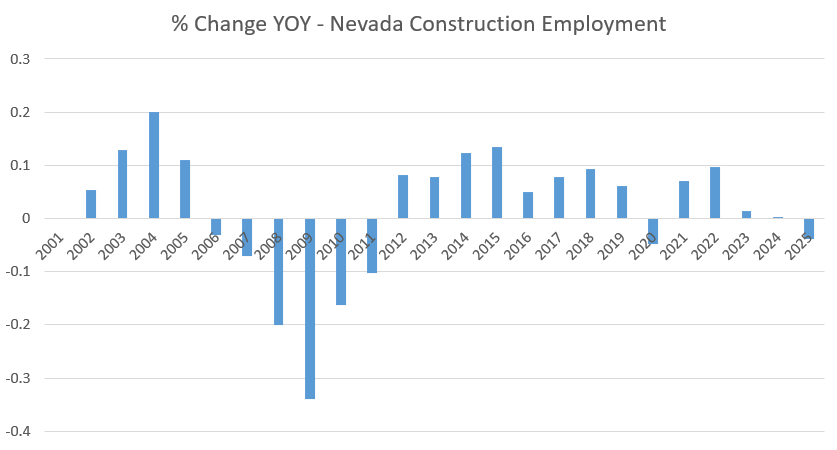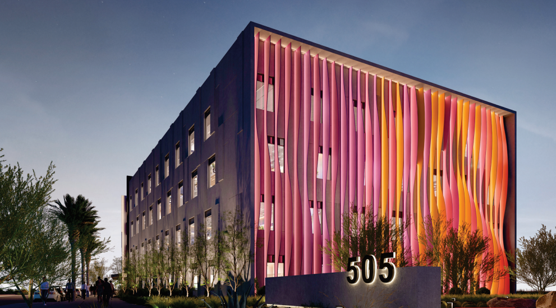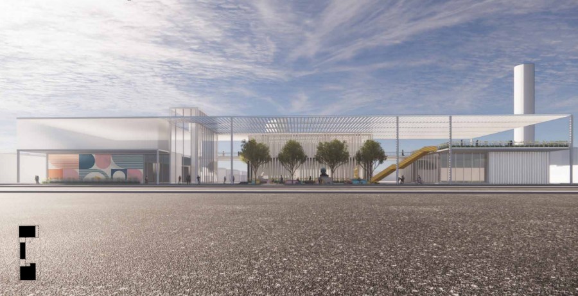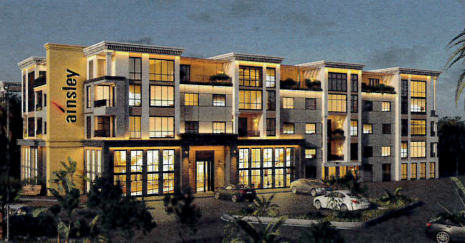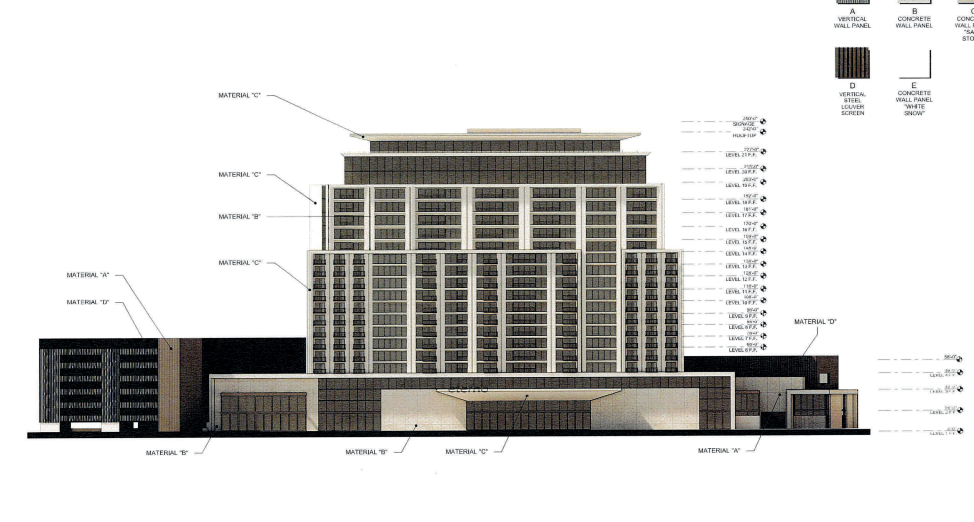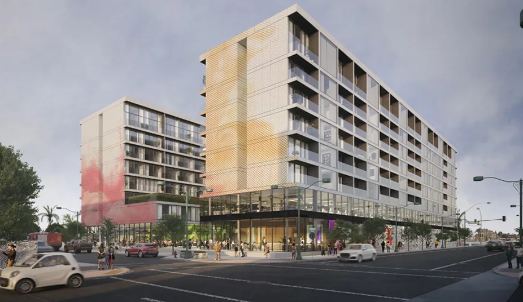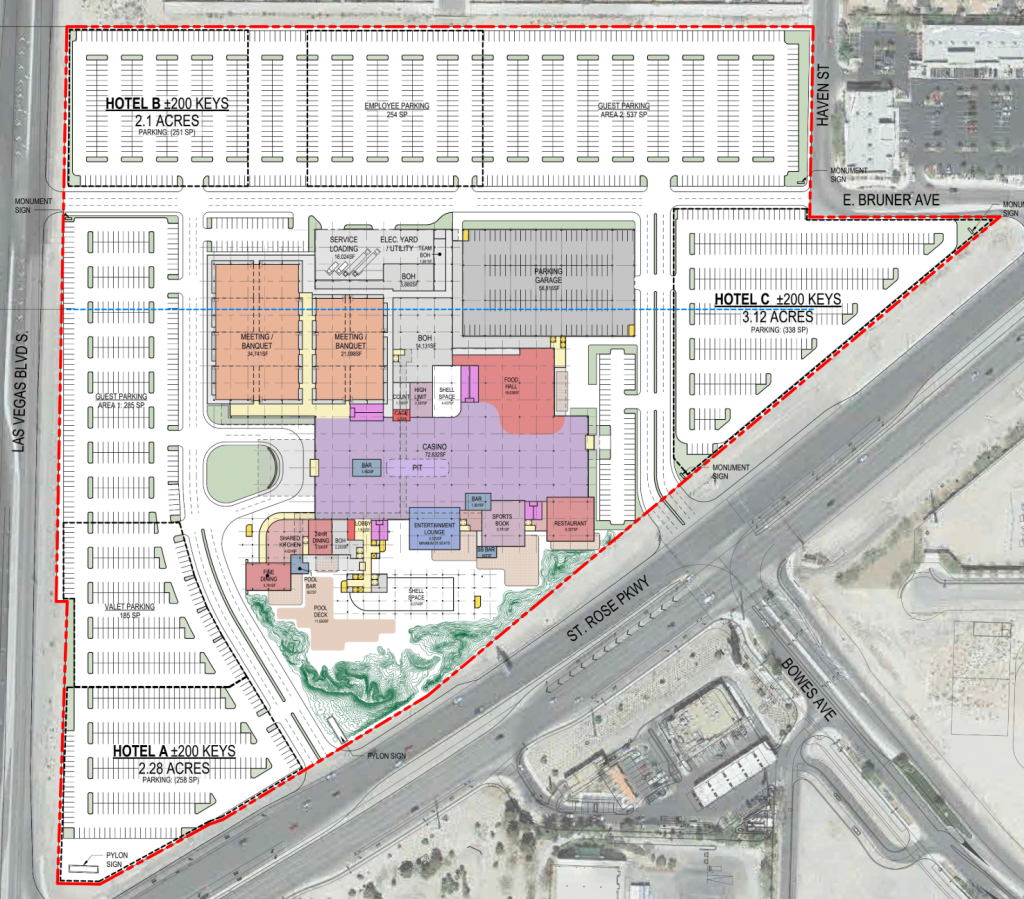The Carson City Planning Commission recently considered recommending approval of the abandonment of 28.5KSF to make way for the Legislative Counsel Bureau’s proposed two-building office complex and garage.
The development is currently labeled as the Carson City LCB Project. If fully approved, it will be constructed on a 3.1-acre site between East 5th and East 7th streets with Plaza Street frontage. US Geomatics is the applicant.
The Legislative Counsel Bureau and the State of Nevada are listed as property owners. Tectonics Design Group is serving as the architect of record, with Ethos Three Architecture as the design architect. GCW completed a traffic study regarding the development. (NVBEX, Aug. 4)
The development, according to the staff report, would consist of 89.3KSF of office space in a three-story building, a four-story parking garage fitted with 609 spaces, and a two-story, 13.3KSF facilities and operations building.
The project was previously estimated to cost $138M. This consists of $116M for the office annex and $22M for the garage and operations building. Funding will be provided under Senate Bill 502.
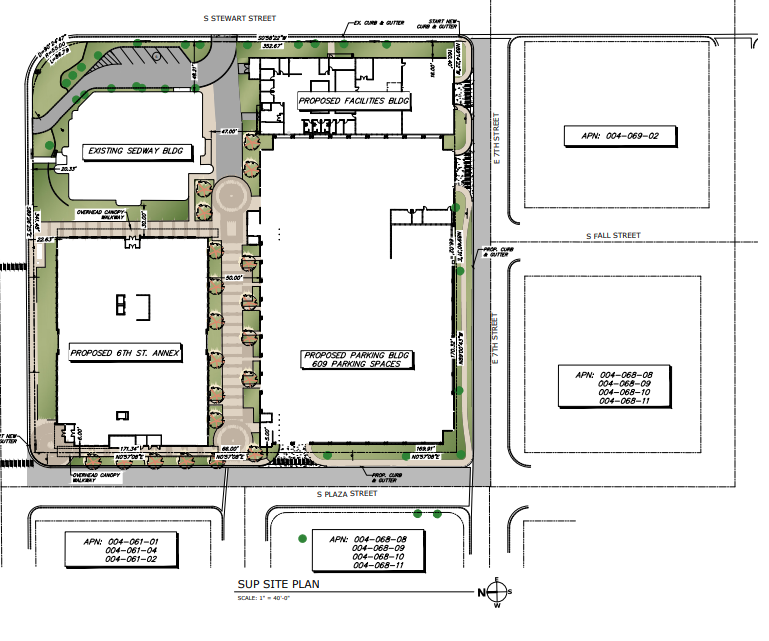
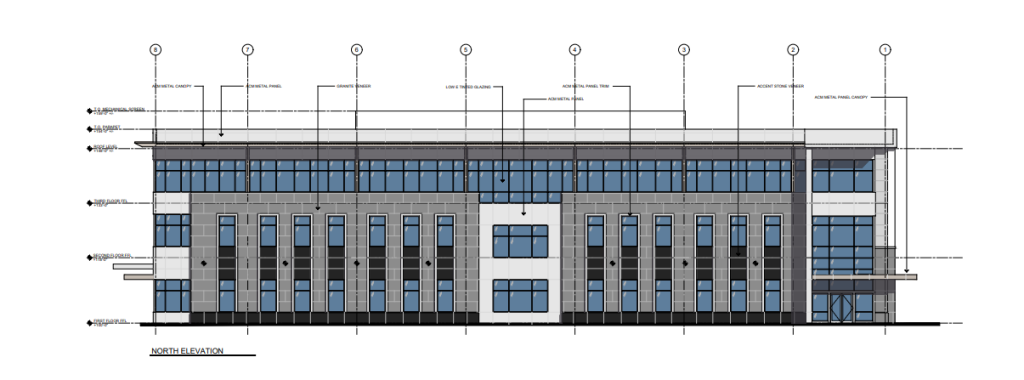
The abandonment will, if approved, abandon portions of East 6th Street and South Fall Street between 333 E. 5th St. and 201 E. 6th St. Additionally, the 10-foot-wide alley that bisects the parcel at 201 E. 6th St. would be abandoned.
The abandonment seeks to combine the two parcels to properly serve the planned office buildings. Most recently, a Special Use Permit was approved for the development by the Carson City Planning Commissionon July 30.
If the Planning Commission recommends approval, the abandonment will next appear before the Carson City Board of Supervisors. Project representatives said they will be moving forward with this project as quickly as possible. The development will likely break ground early 2026.






