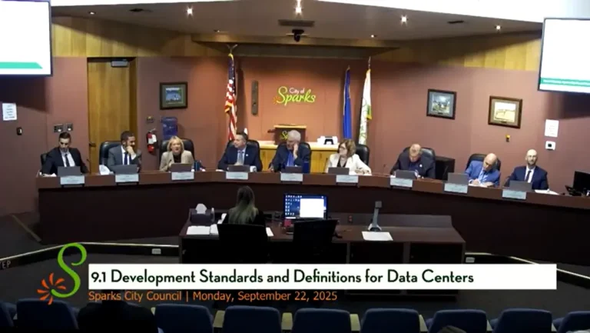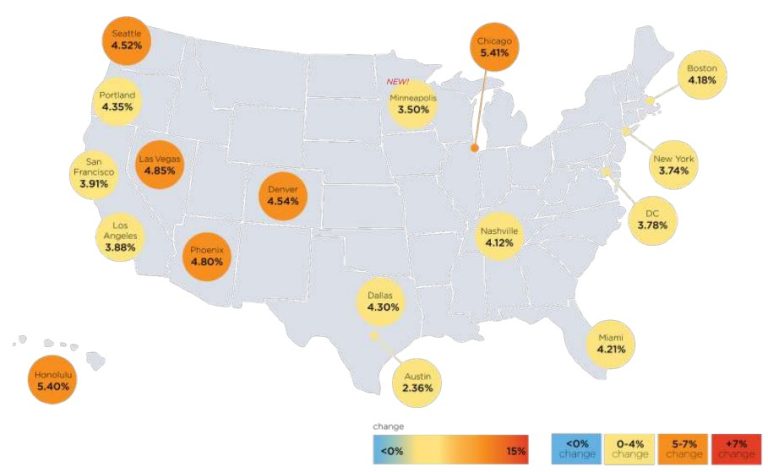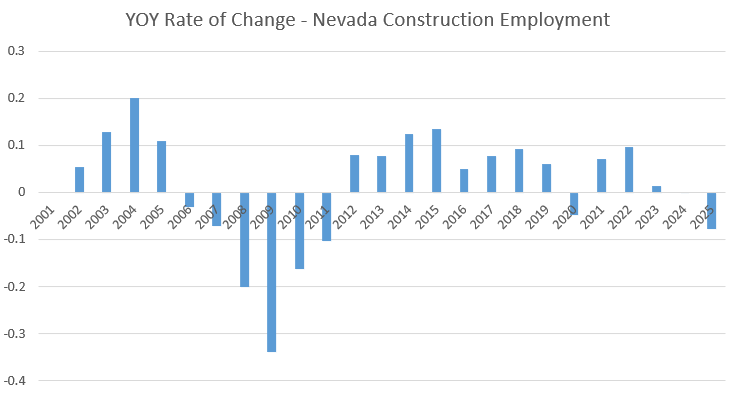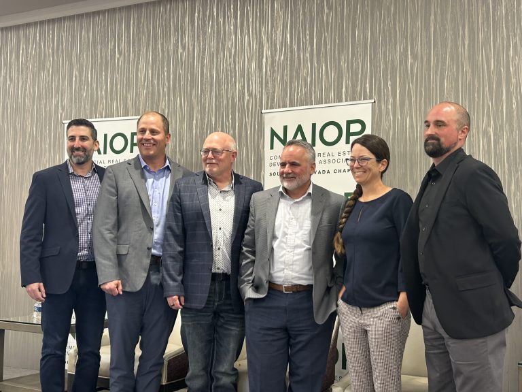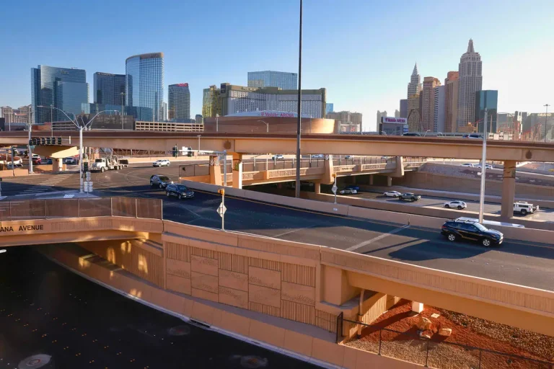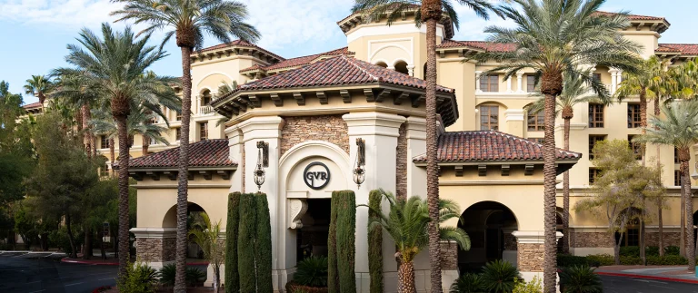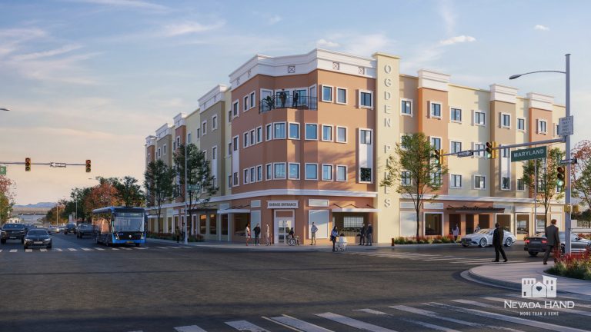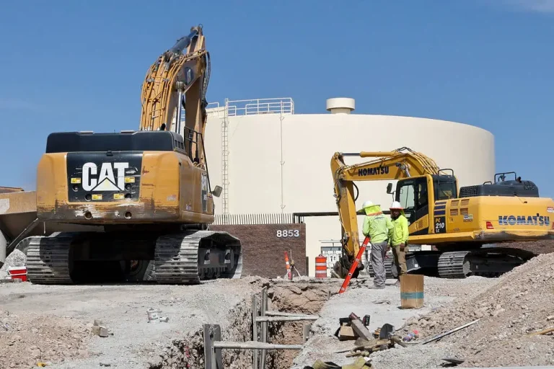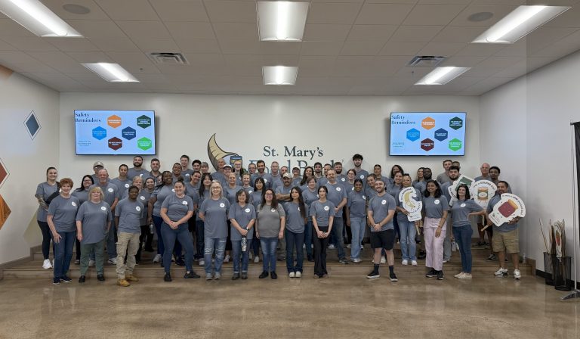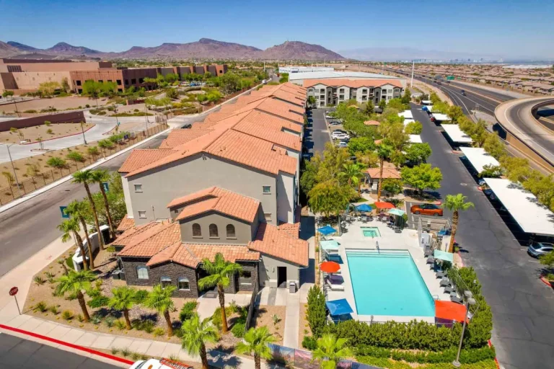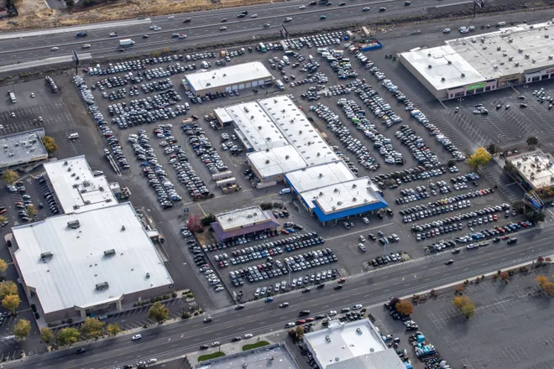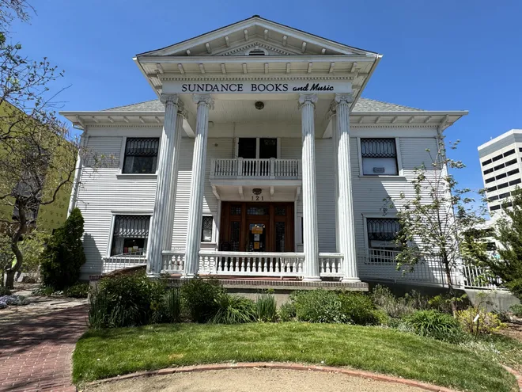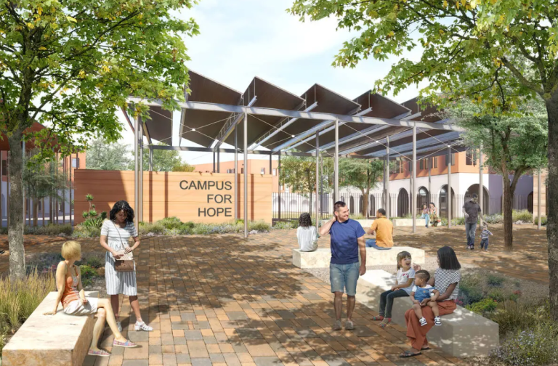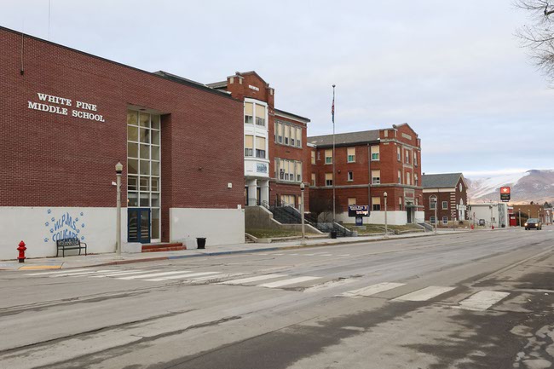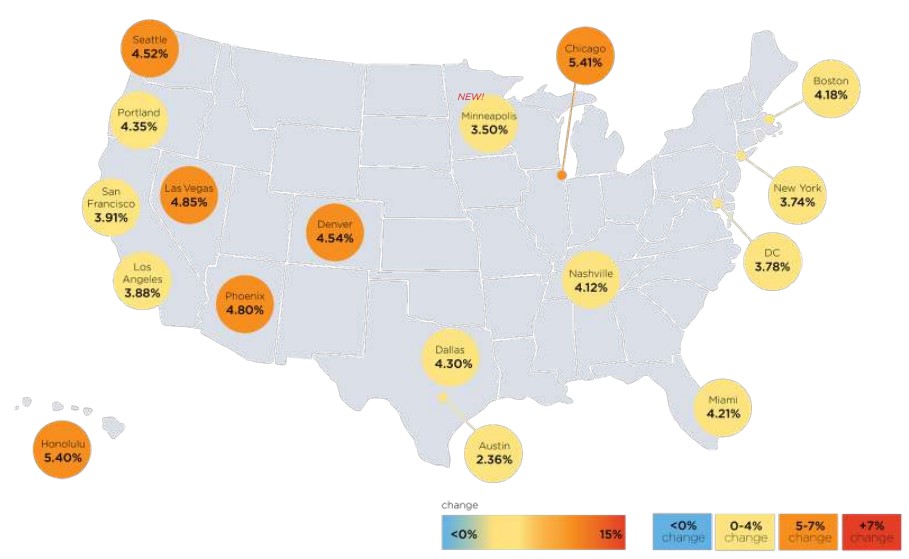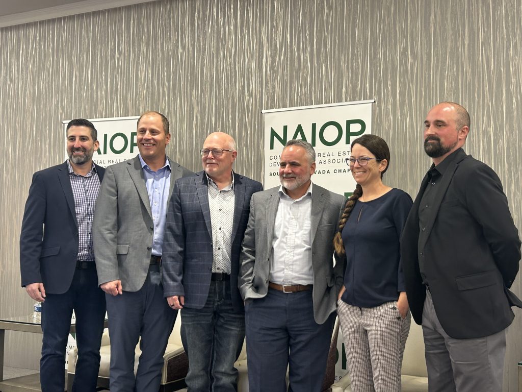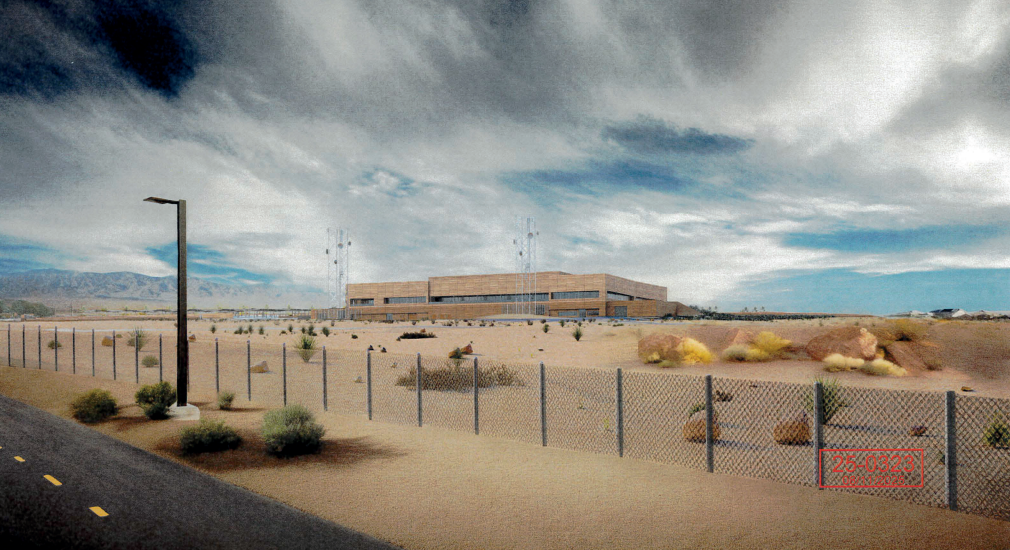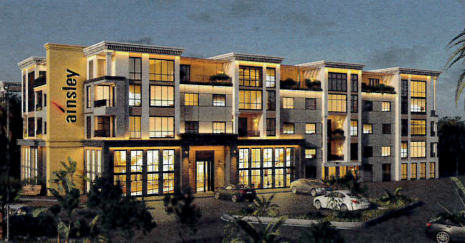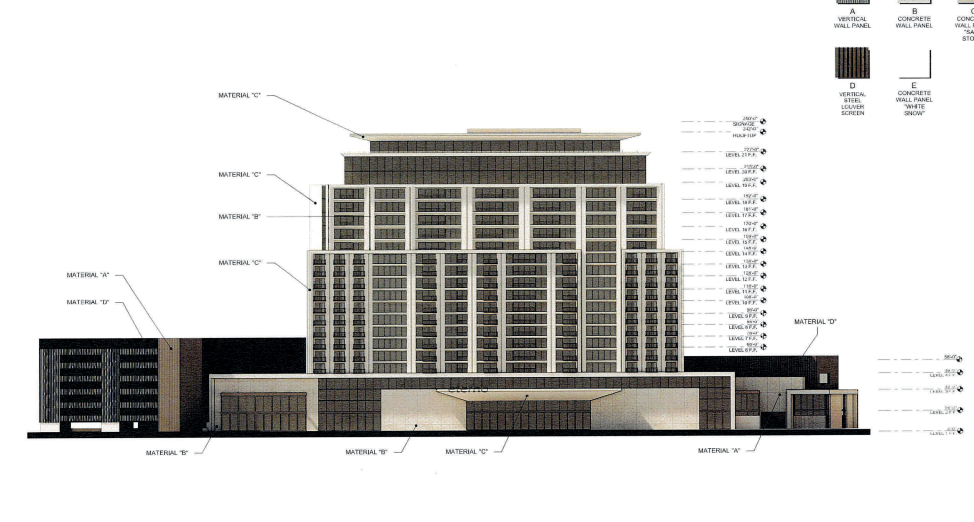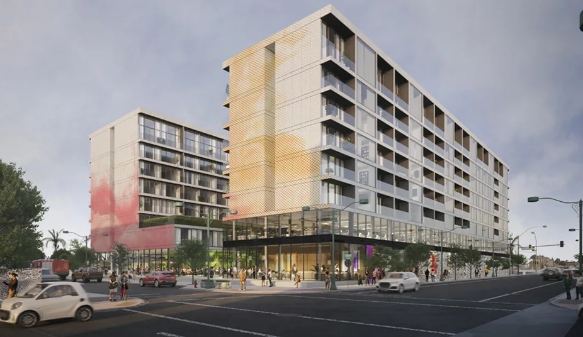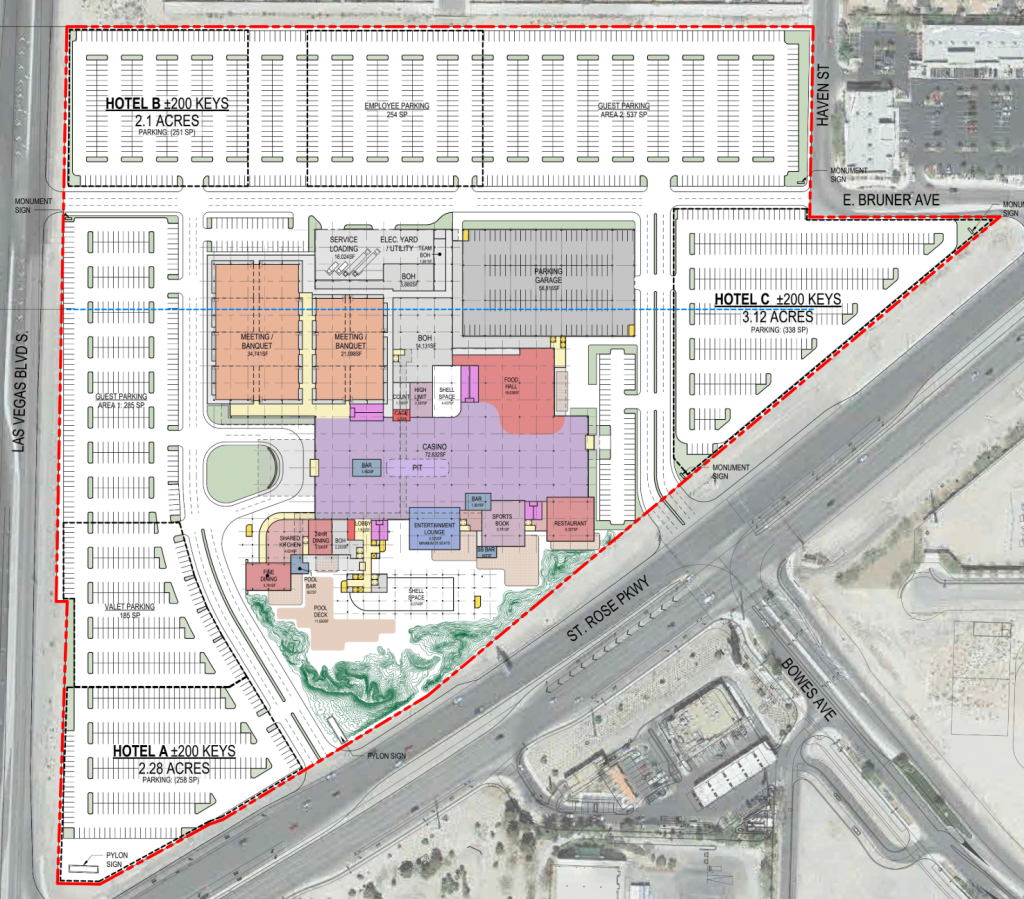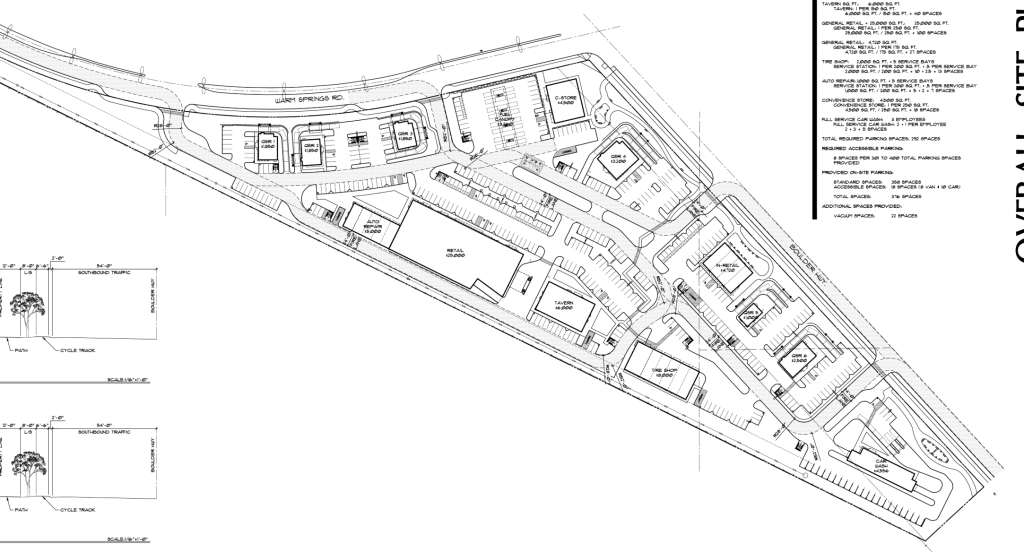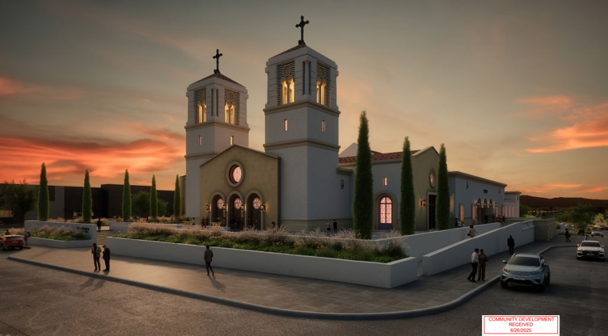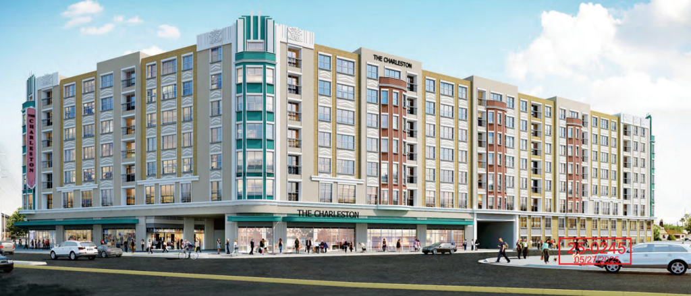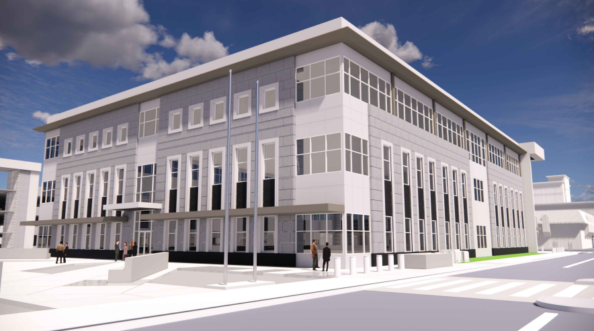The Las Vegas City Council is scheduled to review ASD Group, LLC’s proposed 50-unit apartment complex called The Odelya Apartments during its July 2 meeting.
The Odelya Apartments is to be a three-story building located at the SWC of Owens Avenue and Henry Drive. The 23.3KSF building will consist of three one-bedroom units and 47 studios. The property will contain a dedicated laundry room on the ground floor.
The project is owned by both ASD Group, LLC and Asaf Hason. Shalom Bouganim is listed as the applicant on the application. New Architectural Services Co. LLC is both the design firm and project representative, having prepared the justification letter and designs. Project representatives also confirmed a general contractor has yet to be selected.
Studio units are to be around 330SF, while one-bedroom units are to be around 560SF. The building is planned for a maximum height of 34 feet.
Currently, the 0.7-acre undeveloped site is zoned Medium Density Residential with a General Plan designation of Medium Density Residential.
Single-family and multifamily developments border the site to the north, west and south. To the east, across Henry Way, sits an existing Residence Estates-zoned property that contains a single-family residence.
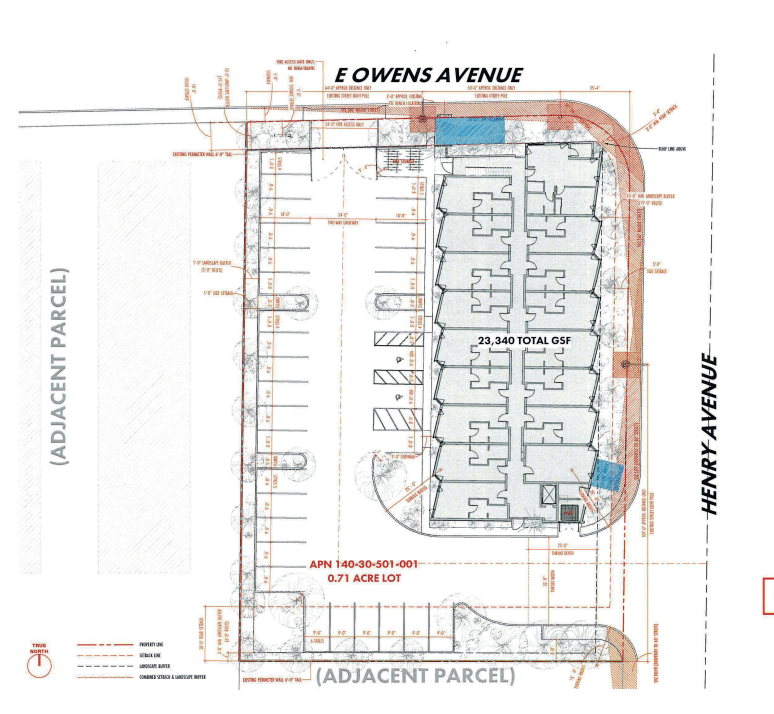
Access to the site is to be provided via Henry Drive. An additional accessway off Owens Avenue will be only accessible to fire emergency vehicles. A security gate will be installed at both entrances, and pedestrian access will be provided via all sides of the building.
The justification letter notes the design incorporates classic Las Vegas architecture into its aesthetics. The eastern and western facades are to have saw-tooth design angles to place the windows away from harsh sunlight. Materials will primarily consist of sand-finish stucco with masonry and steel accents.
Applicant Requests
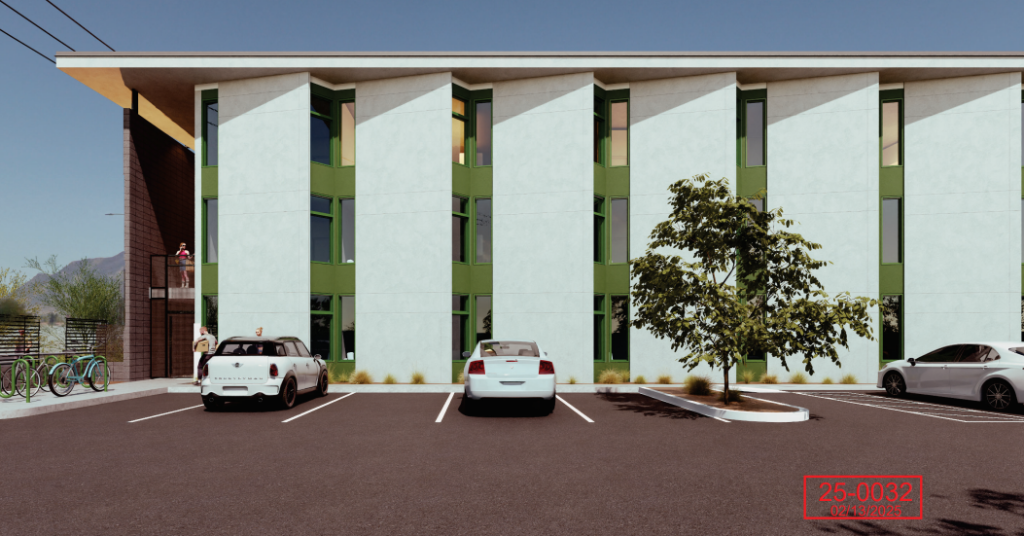
The applicant is requesting a General Plan Amendment from Medium Density Residential to High Density Residential. High Density Residential developments are characterized by allowing multifamily developments with densities greater than 25.5 dwelling units/acre.
As the 50 units are proposed on a 0.7-acre site, the development carries a density of 70.4 dwelling units/acre, according to the staff report. Developers have also requested a rezoning from Medium Density Residential to High Density Residential.
While the code would allow developers to construct a five-story building with a maximum height of 55 feet, developers have opted for a three-story design to better fit the surrounding neighborhood.
The justification letter notes the shortage of housing in Las Vegas. It goes on to say its intent is to revitalize and encourage reinvestment in older neighborhoods.
Developers have also requested a variance for the number of parking spaces planned. Typically, a development such as this would require 1.25 parking spaces per unit, with an additional guest space for every six units. This accounts for 72 parking spaces with three ADA-accessible spaces. Developers, however, are requesting 32 parking spaces with two accessible ones.
The justification letter cites a nearby bus stop and the plans for “ample on-site bike storage,” as reasons to reduce parking. The justification letter goes on to say the developers anticipate the majority of tenants to use public transportation.
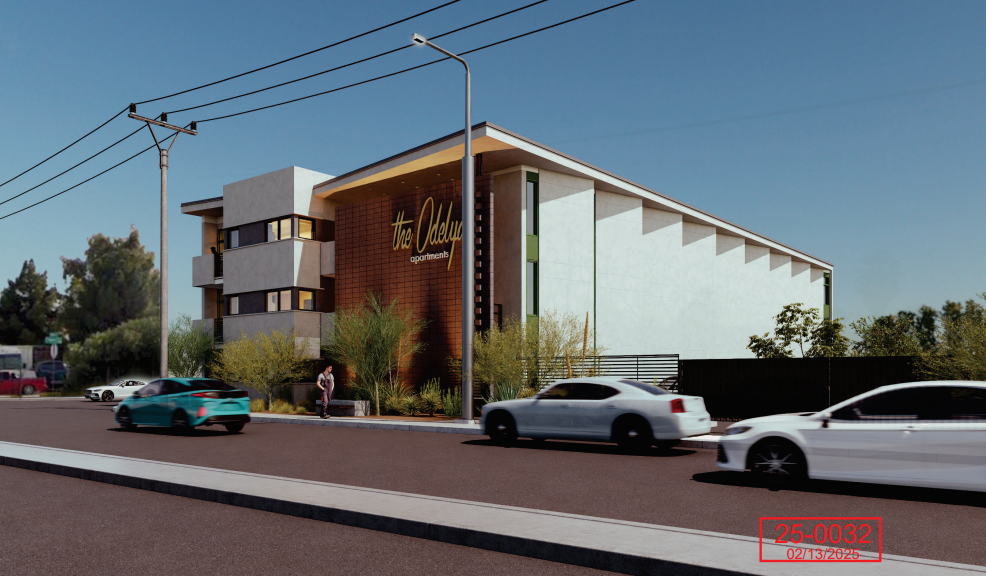
City Council was prepared to consider the proposal during its June 18 meeting but ultimately approved an abeyance to move the development’s hearing to July 2. Project representatives stated they are currently working with Councilwoman Diaz’s office to satisfy any and all community needs.






