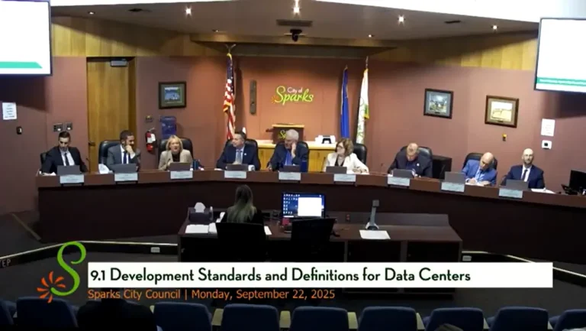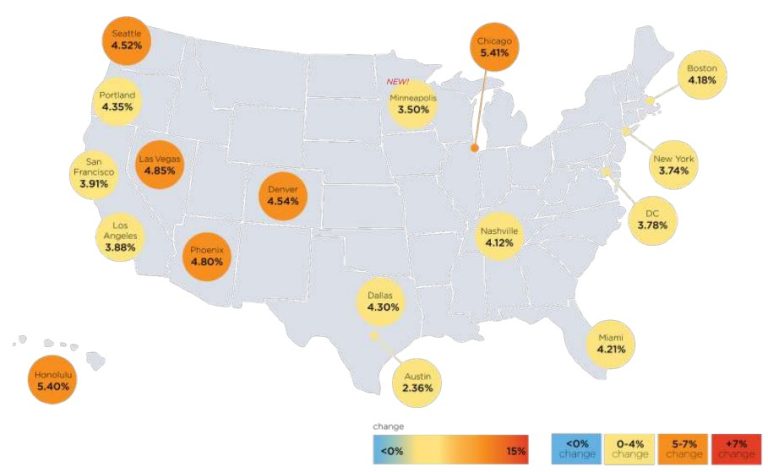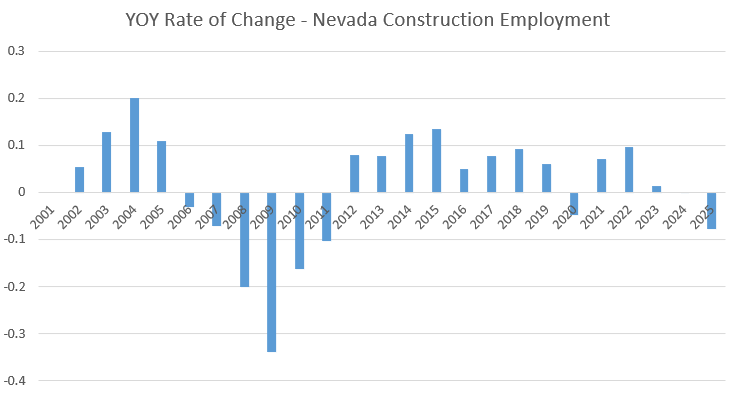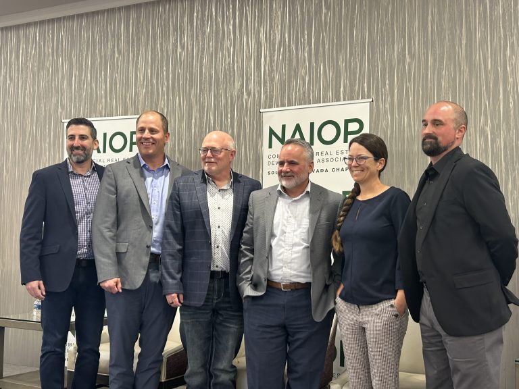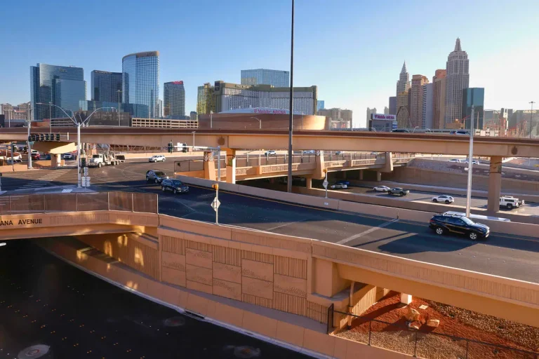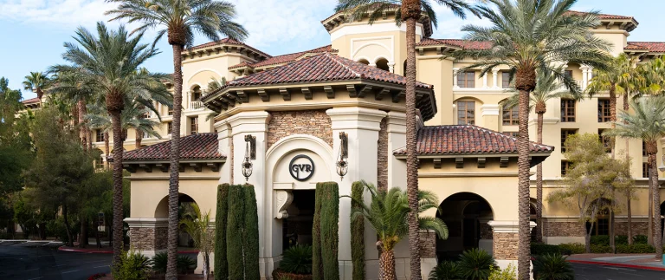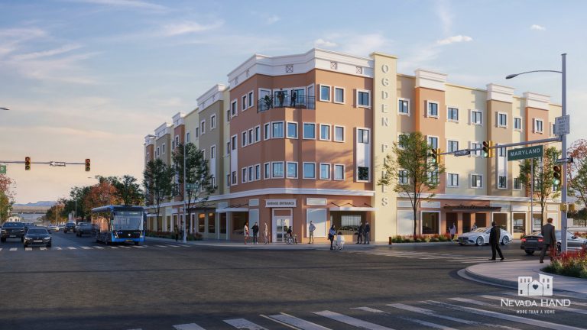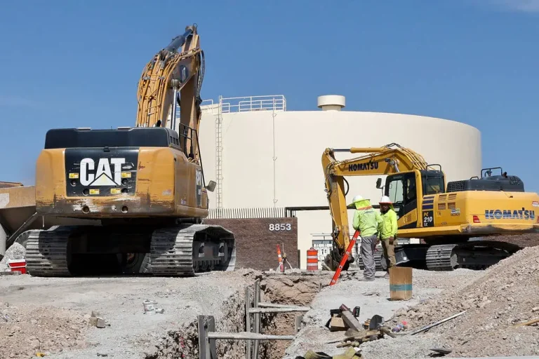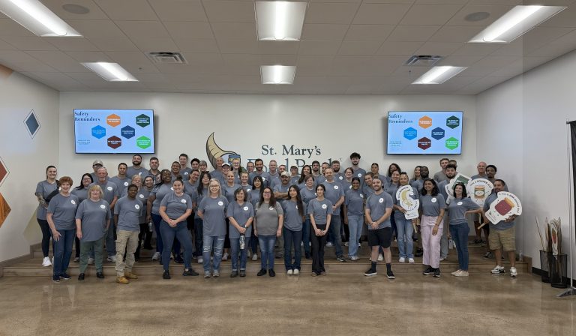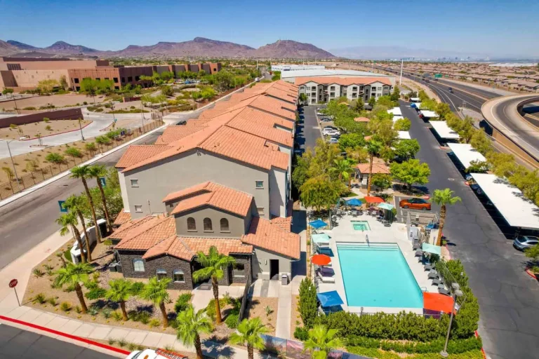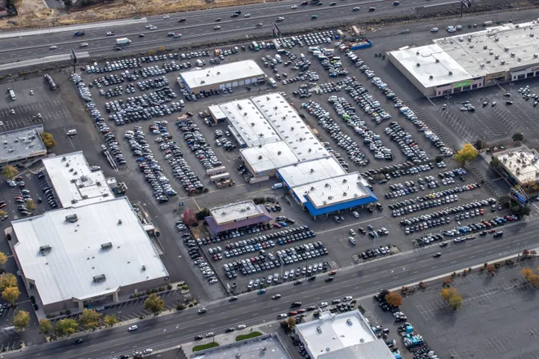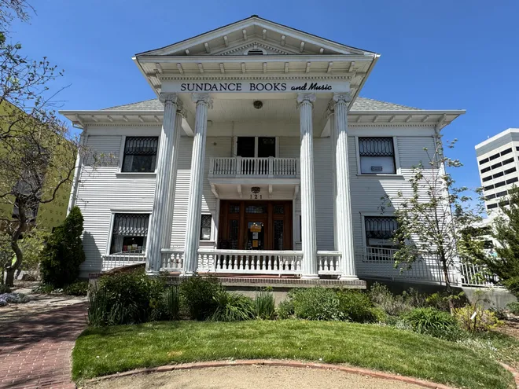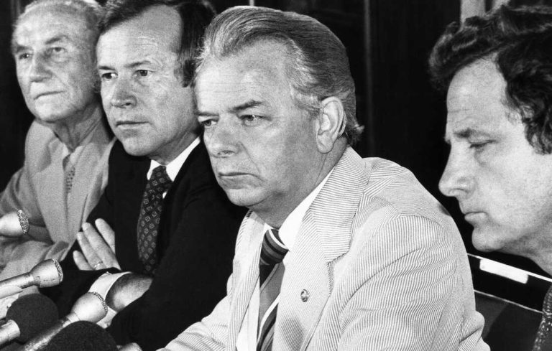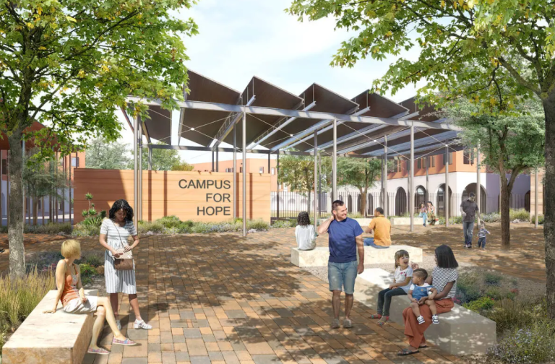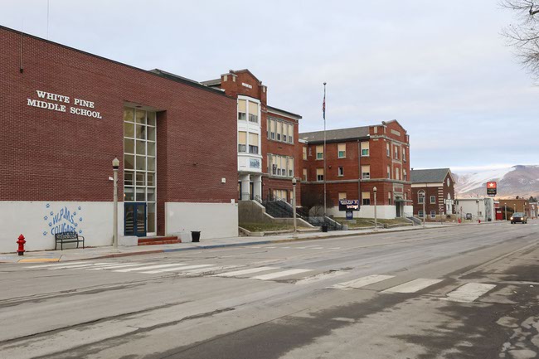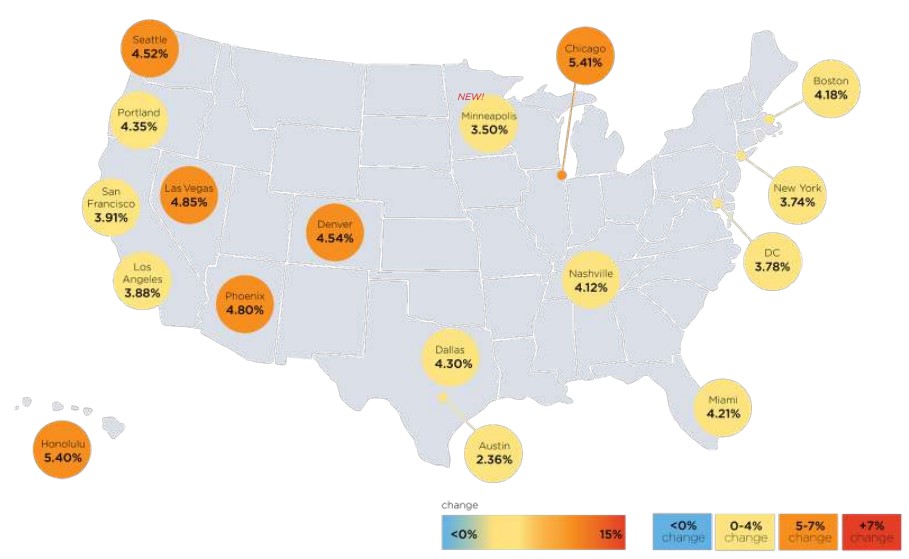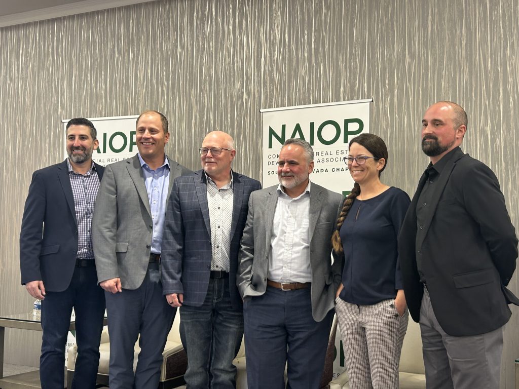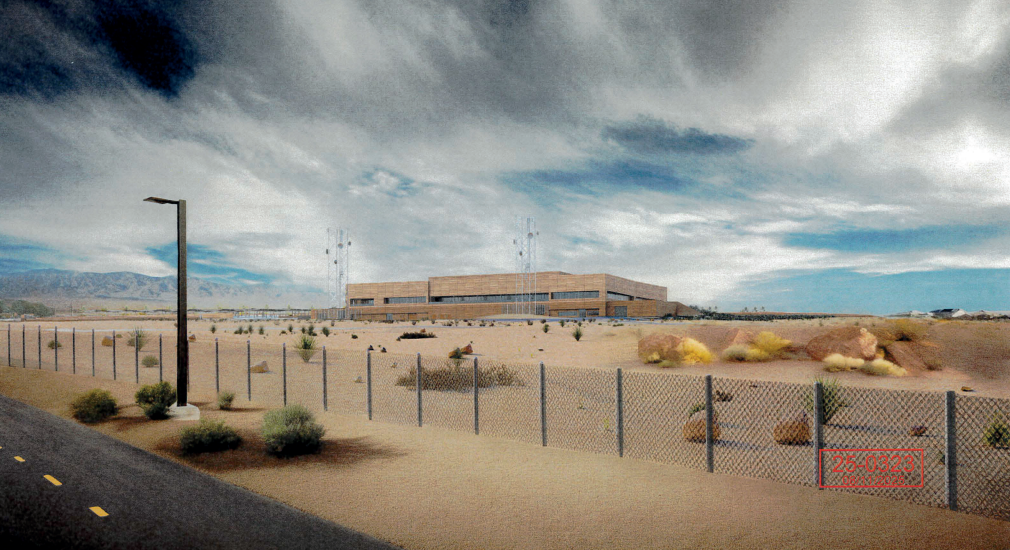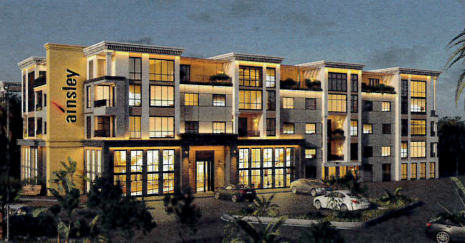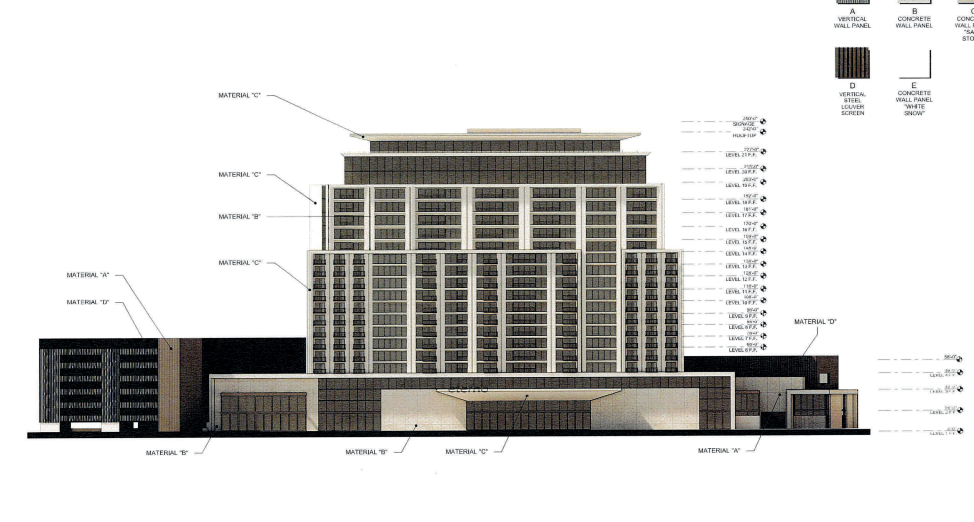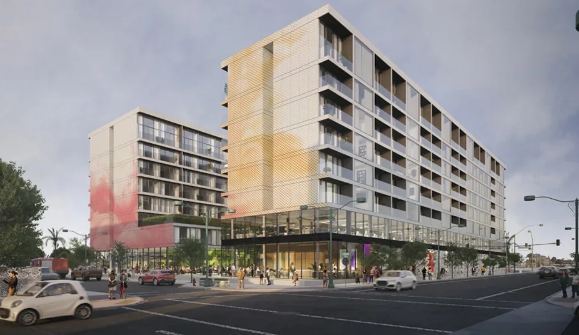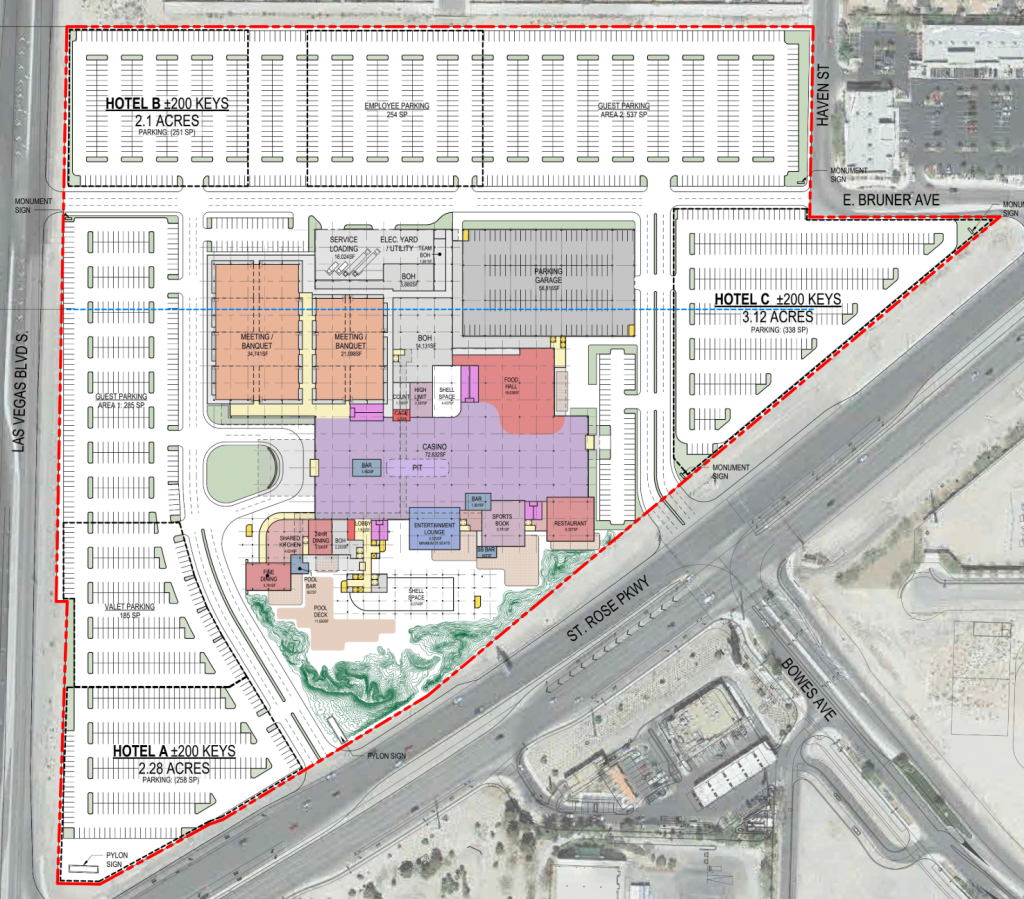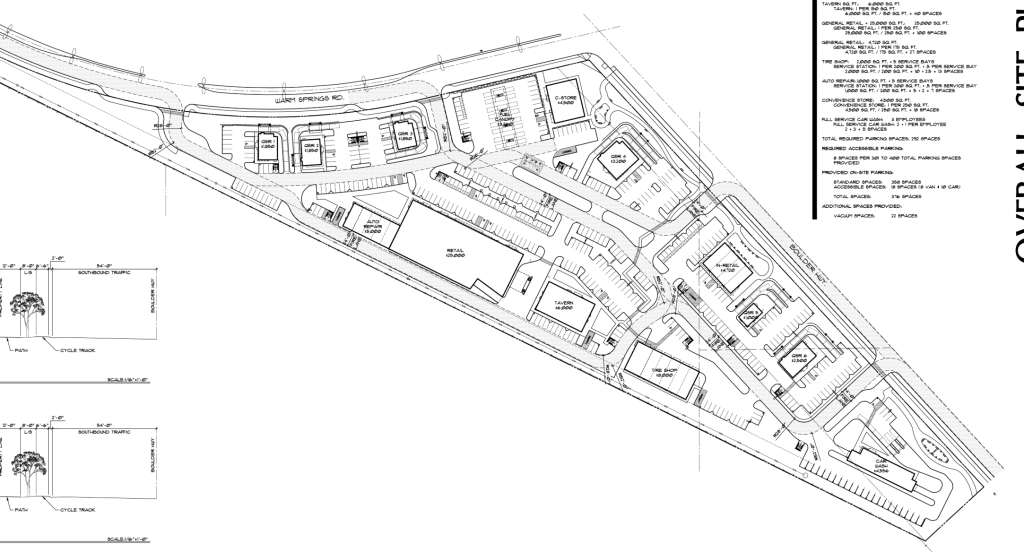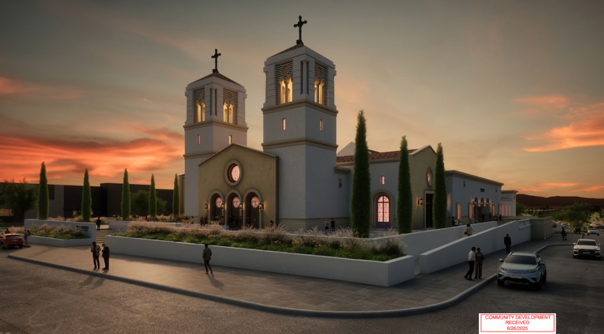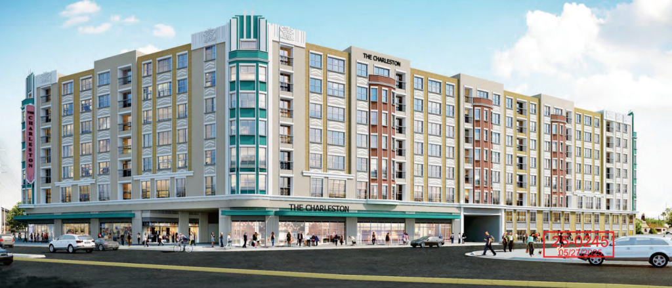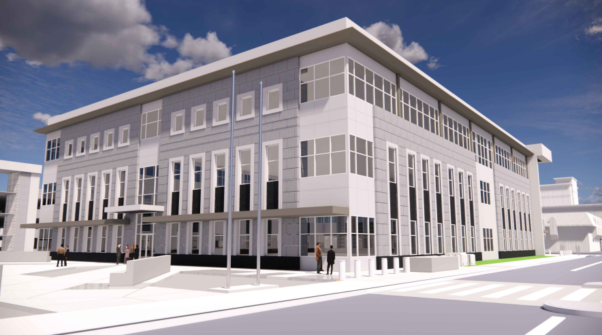Bermuda Industrial, LLC is proposing two industrial buildings that combine for more than 600KSF at 6855 Bermuda Road in Enterprise.
Bermuda Industrial, LLC, a subsidiary of the United Brotherhood of Carpenters, is the owner and developer. Lee & Sakahara Architects, Inc. is the architect. According to project representatives, a general contractor has not been selected at this time.
Brownstein Hyatt Farber Schreck, LLP is serving as the legal representative of the project. Kimley-Horn and Associates, Inc. prepared a parking demand study.
The Bermuda Industrial Park is to be constructed on a 30.1-acre site that currently contains two parcels. The applicants are proposing to merge the two parcels into one and zone it as Industrial Light. Currently, one parcel is zoned Industrial Park, while the other is zoned Industrial Light.
As of now, a vehicle rental facility stands on the site. If approved, the existing buildings would be demolished.
The southernmost building, Building A, is the smaller of the two. It will be 300.7KSF. Building B will be nearly 310KSF. Building A will have six office spaces, while Building B is designed to have four. In total, the buildings will combine for 610.7KSF of space.
Each building will be a single-story, with maximum heights ranging from 44 feet to 47, depending on the parapet. Parapets will be used to screen rooftop mechanical equipment. A construction cost estimate has yet to be prepared.
The buildings are described as making use of concrete panels with four varying colors. The buildings will also feature aluminum storefront window systems and metal canopies above entrances. Clerestory windows will be installed on the front end of the building facades.
The justification letter, prepared by Brownstein Hyatt Farber Schreck, says the exterior will primarily consist of grays and blues.

The southern end of Building A will have six entrances, while the northern end of Building B will feature its four primary entrances. Each building will have a loading area with four different 14-foot by 16-foot roll-up overhead doors.
Access to the site is to be provided via four distinct 37-foot-wide driveways. Two will stem from Bermuda Road; a third will be located along Placid Street, and the final stems from Hidden Well Road. Two 24-foot-wide central driveways are also planned. One will be off Placid Street, while the other will be from Bermuda Road.
Plans call for a total of 488 parking spaces, 14 of which will be ADA-accessible. Parking is to be situated on the south, east and west sides of Building A, as well as the north, east and west ends of Building B. Upon its completion, the parking area will also feature 17 EV-capable and 10 EV-installed spaces.
Design Review and Waiver of Development Standards
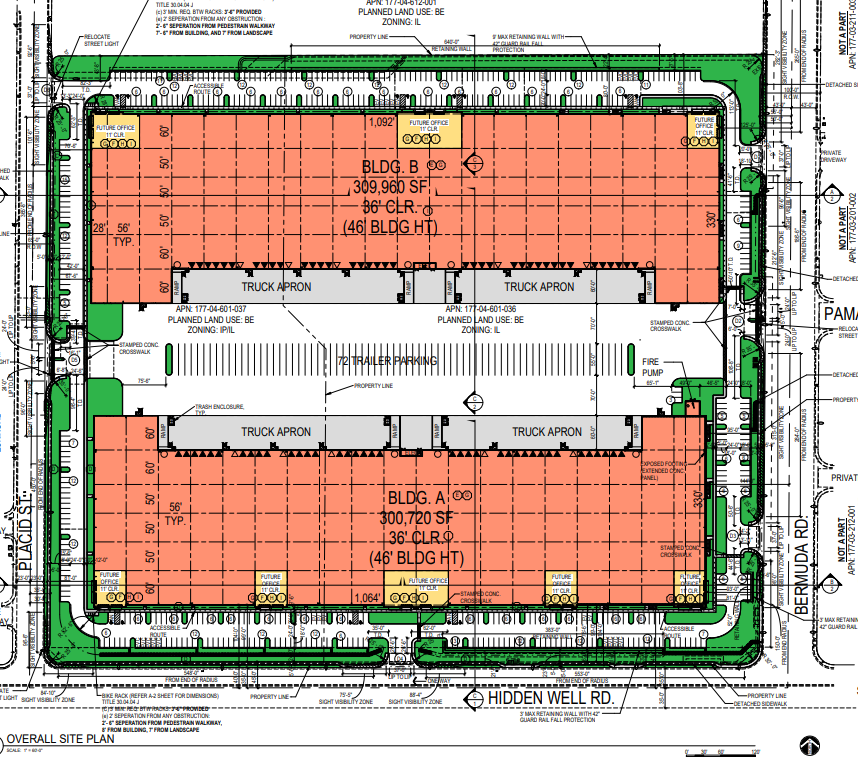
Developers have requested a Waiver of Development Standards alongside a Design Review for the proposed distribution center.
The multi-faceted Waiver of Development Standards focuses on reductions to throat depths for each of the proposed accessways. Reductions range from 82.3% to 96%. Staff was unsupportive of the reduction in throat depths off the commercial accessways, saying it was “a self-imposed hardship.”
While staff members were generally supportive of the project and its design, the Design Review was still recommended for denial due to the Waiver of Development Standards.
The Clark County Zoning Commission was scheduled to consider the proposal during its Aug. 6 meeting; however, the proposal was continued to the Sept. 17 meeting.
If everything goes to plan, a groundbreaking will commence sometime in the spring or summer of 2026.






