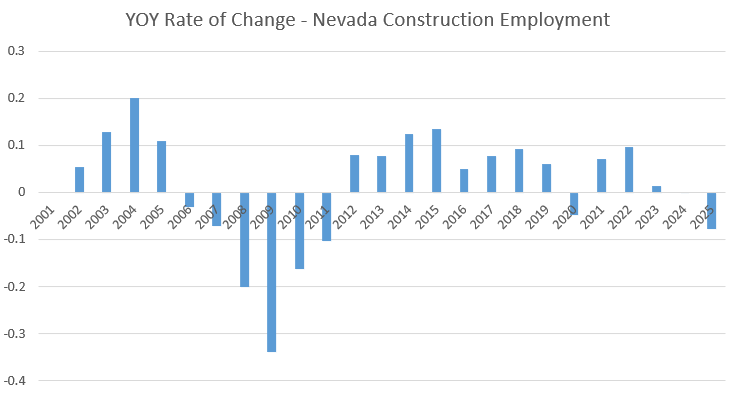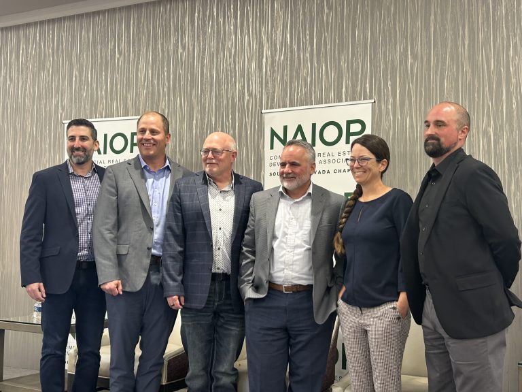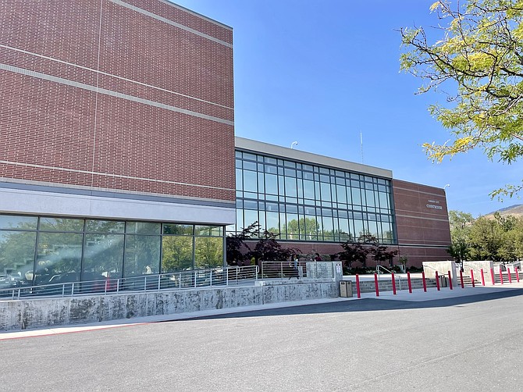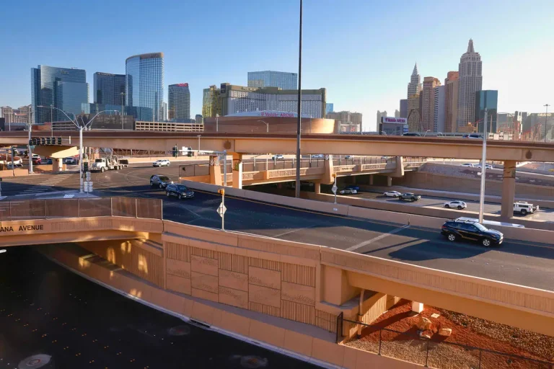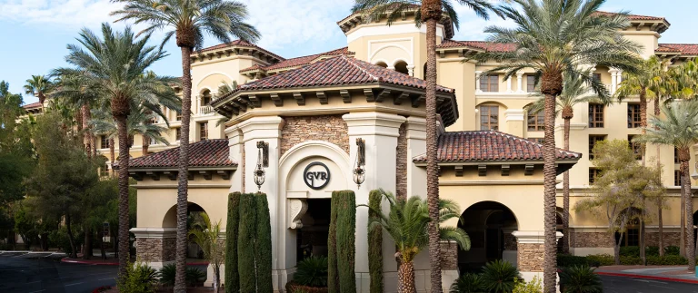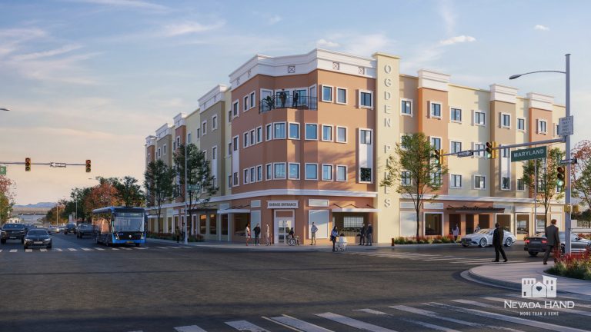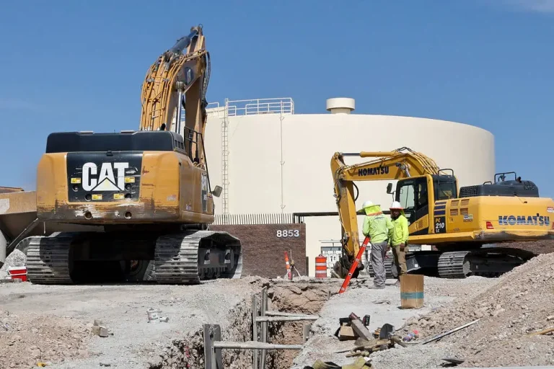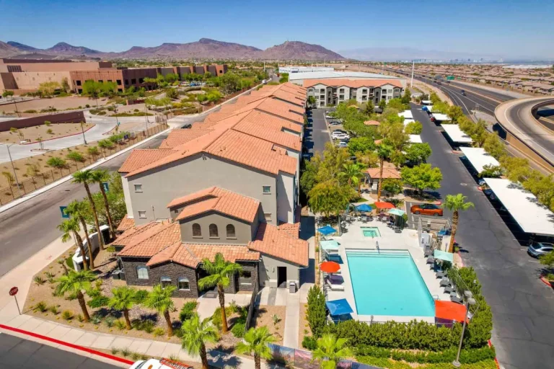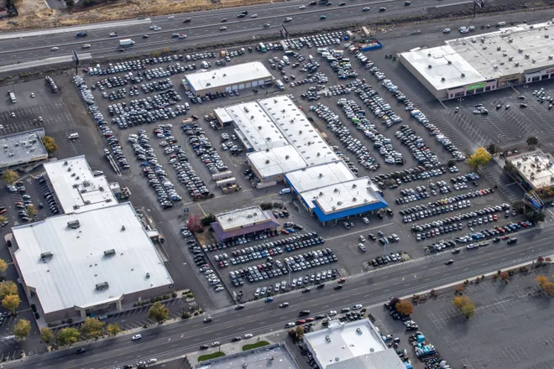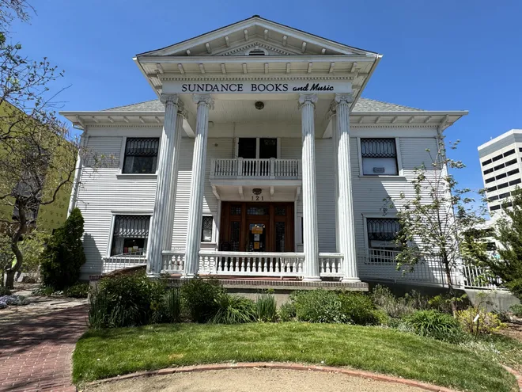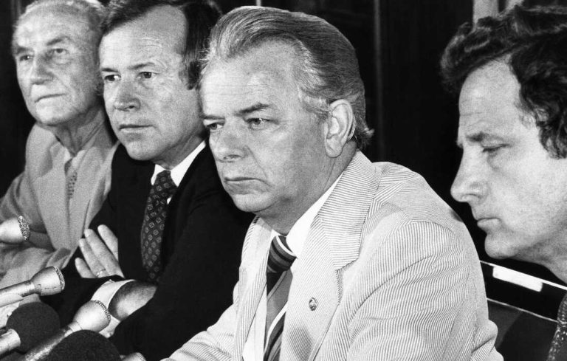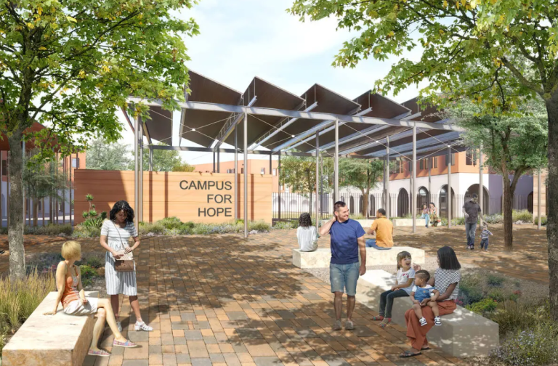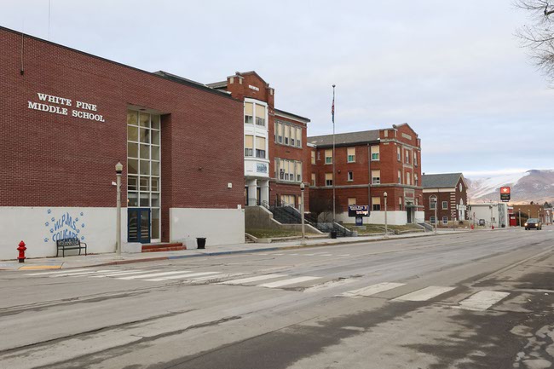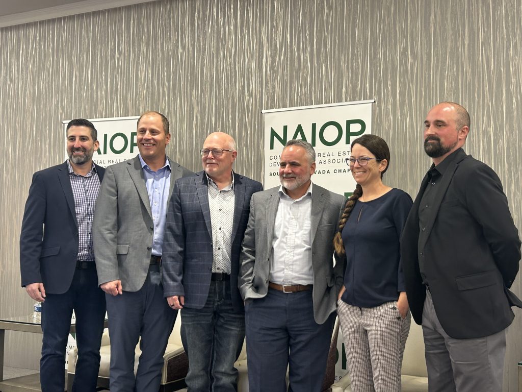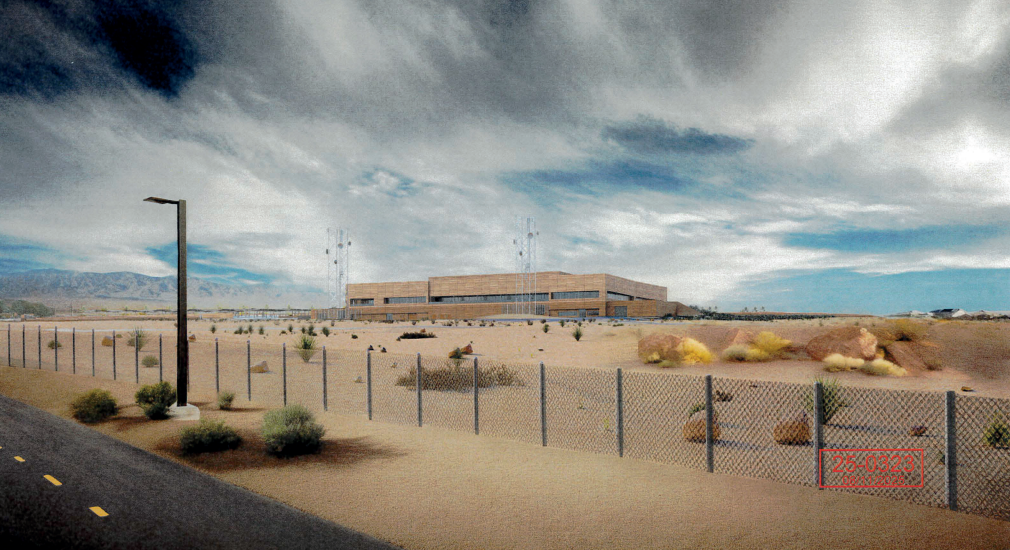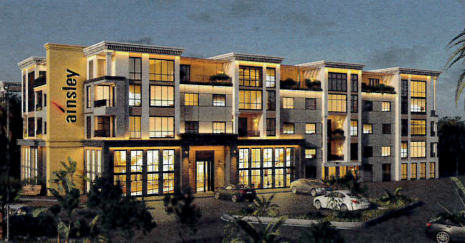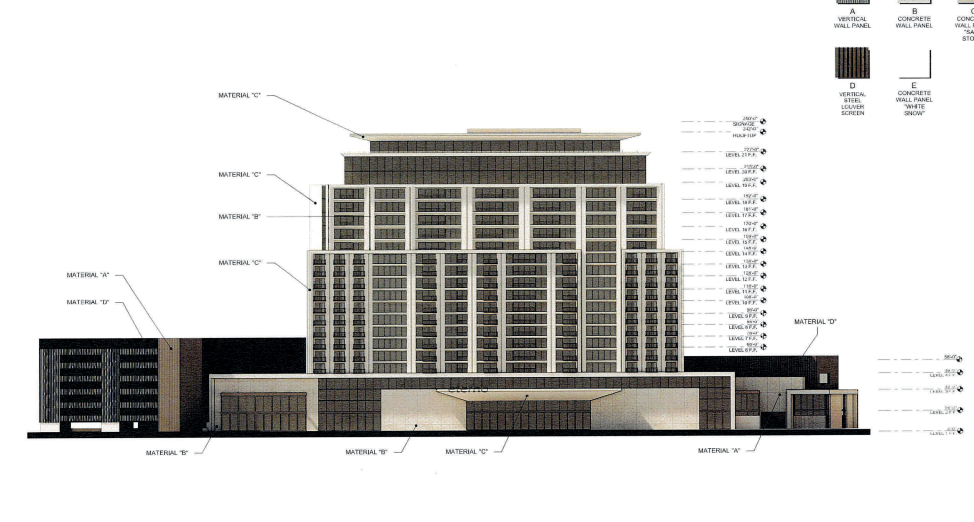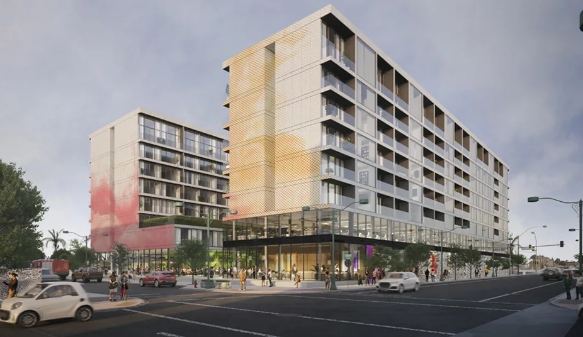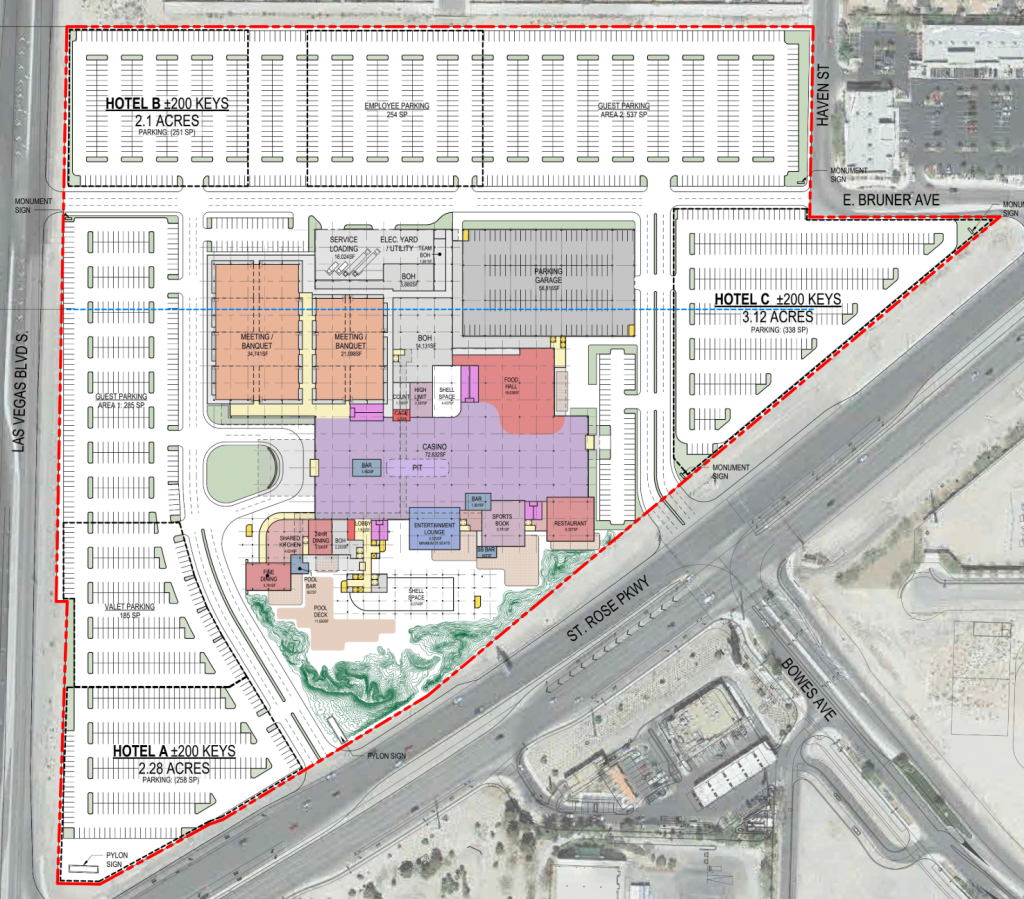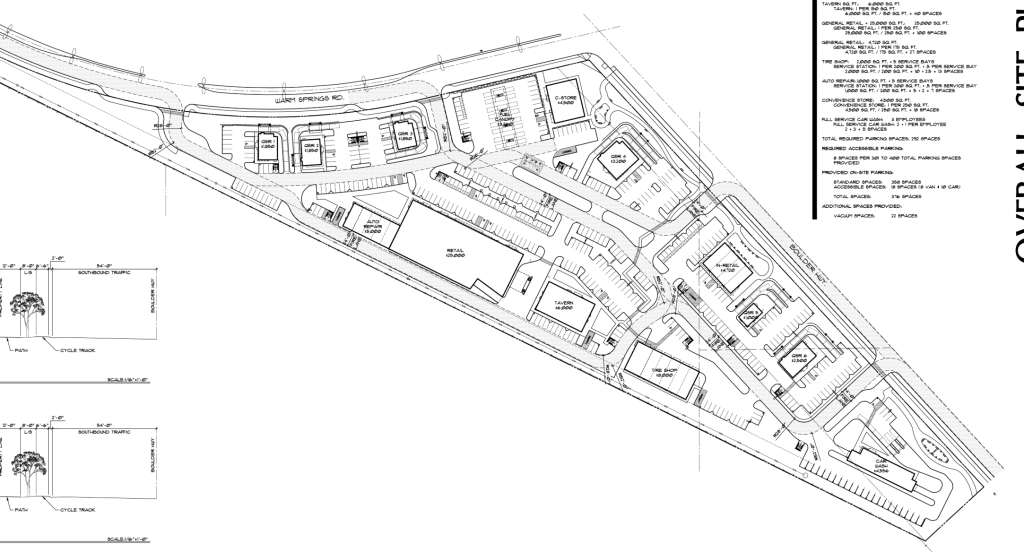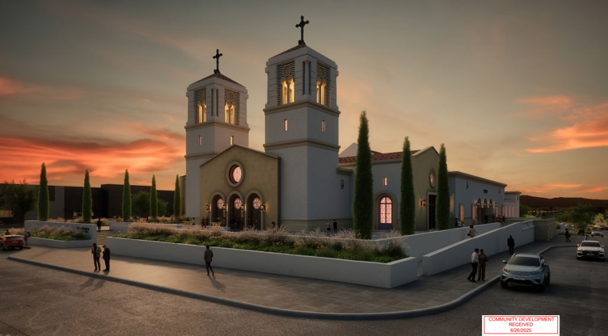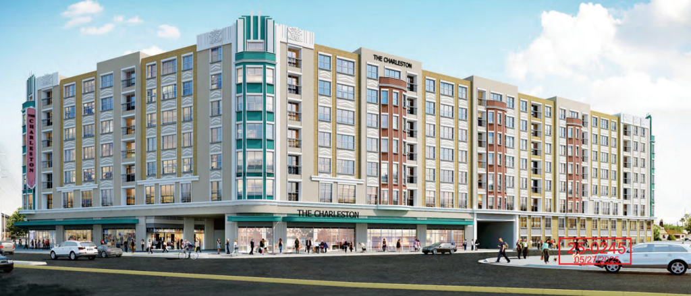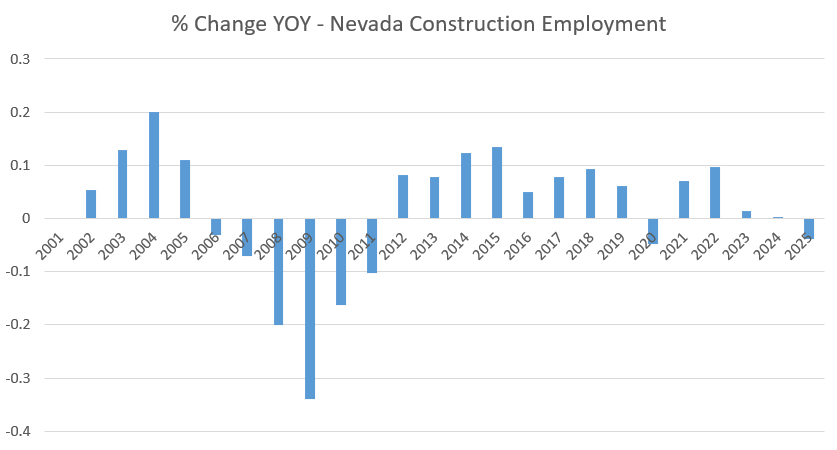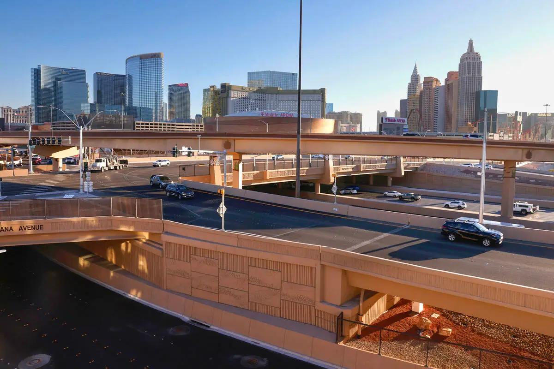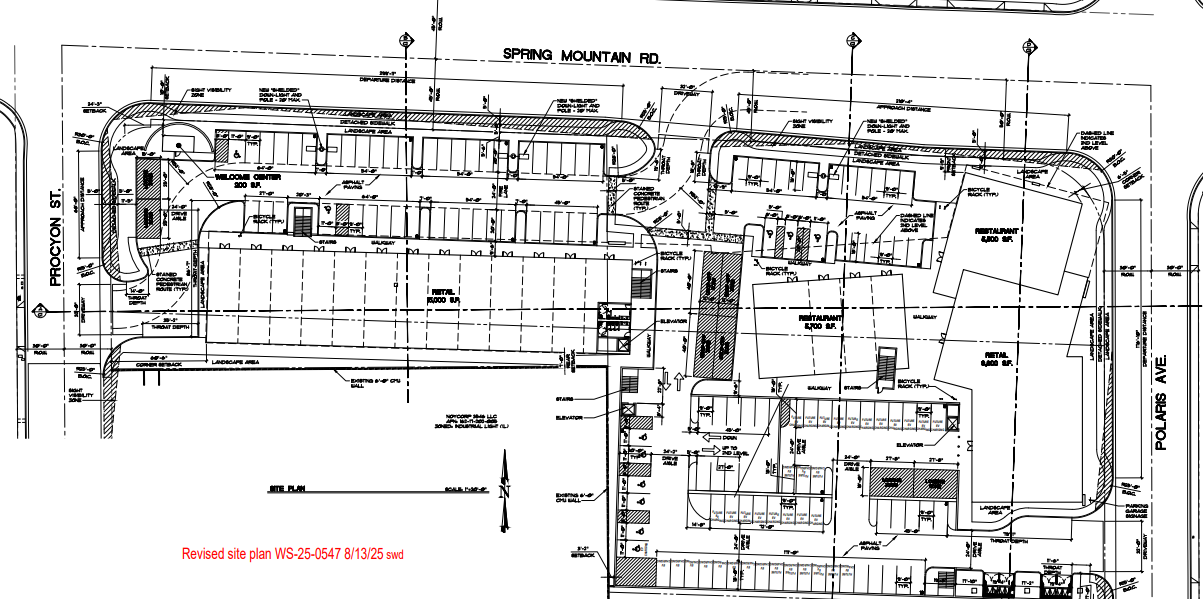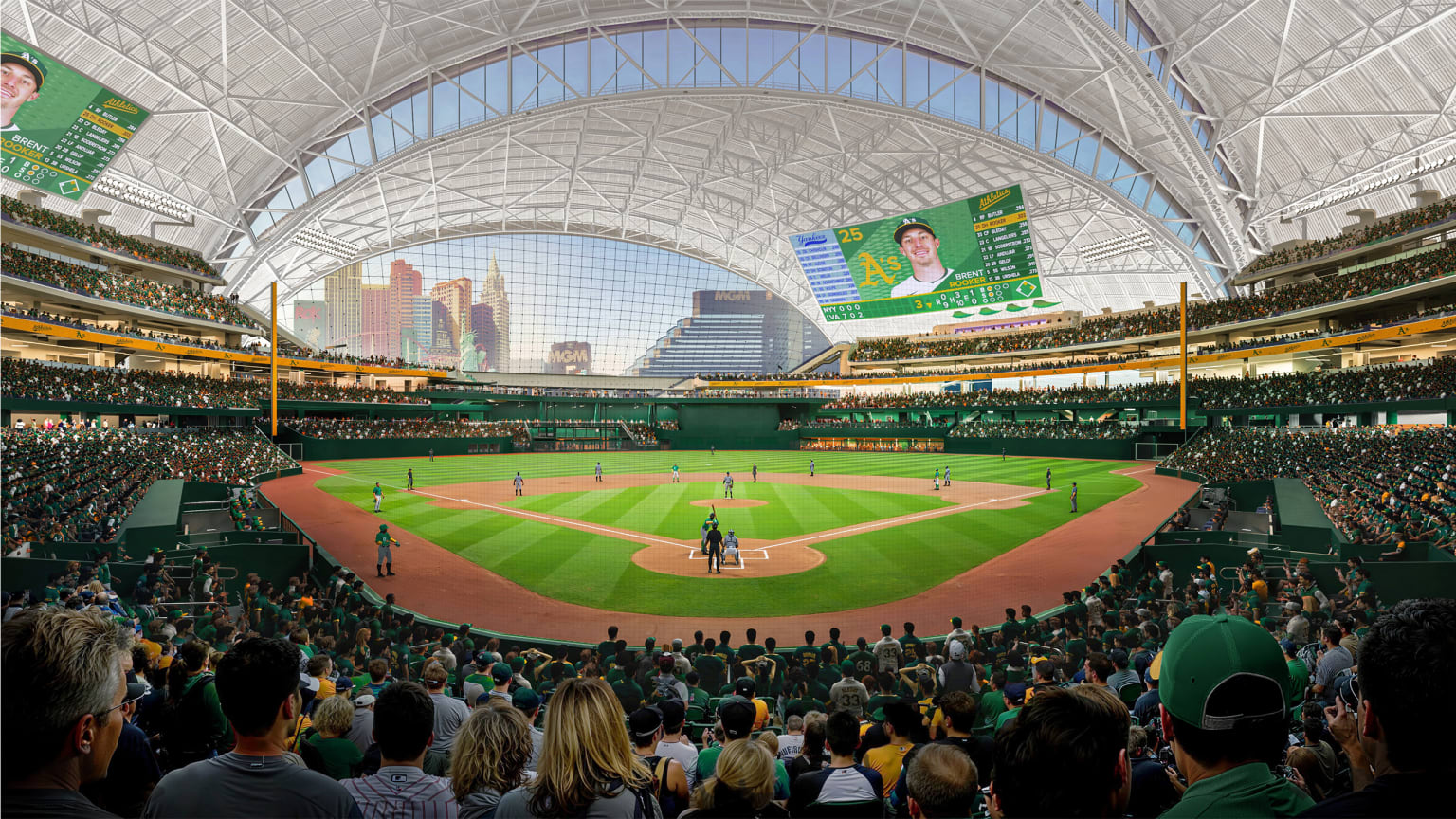401 E. Horizon Ridge LLC is proposing changes to its previously approved Mission Self Storage development at Horizon Ridge Parkway and Mission Drive in Henderson.
401 E. Horizon Ridge LLC is the owner of the property. YourSpace America, Inc. is the developer, according to design documents. G.C. Garcia, Inc. is representing the project.
Magellan Architecture is the architect of record. ASEI Engineering is serving as the electrical engineer. Taney Engineering is the civil engineer, and Studio DPA is the landscape architect. A general contractor is not listed on the planning documents.

The amended proposal will, if approved, result in the construction of a 154.1KSF building with 1,273 mini-storage units.
Design documents indicate the climate-controlled storage building will feature a 1.2KSF leasing office. The development will have three different levels. The first level is listed as Level Zero on the site plan. The 52.5KSF floor will be fully underground.
Level One is slated to be partially underground. It will amass 50.8KSF. The final floor, Level Two, will be the “main entry level” and will total 50.9KSF.
The 2.5-acre site is currently vacant and zoned Neighborhood Commercial. Plans call for two shared access points. The first will be from East Mission Drive, while the other will stem from East Horizon Ridge Parkway.
The building will feature exterior roll up doors to accommodate customers. Aesthetically, the building will primarily have a cement plaster system with accent and decorative wall tiles.
In terms of colors, plans call for the use of Sherwin Williams’ Porcelain, Downing Sand, Hammered Silver and Steady Brown. Accent and decorative tiles will be a mixture of Renoir Grey and Petal Grey. The building will also feature aluminum storefront windows.
Previous Iteration
The justification letter prepared by G.C. Garcia indicates the new request for a design review comes as changes were made during the drawing of construction plans. The changes were made to, “…Meet conditions/comments placed by Public Works, Parks & Recreation, as well as NV Energy changes to address site conditions that were made known during the civil process and minor owner’s changes to the façade.”
The new plans increased the size of the building by 87SF. The total unit count experienced a large increase in the new designs, with original proposals calling for 1,115 units. This has resulted in an increase of 158, with most new units on levels Zero and One. Most of the new units stem from the splitting of large units.
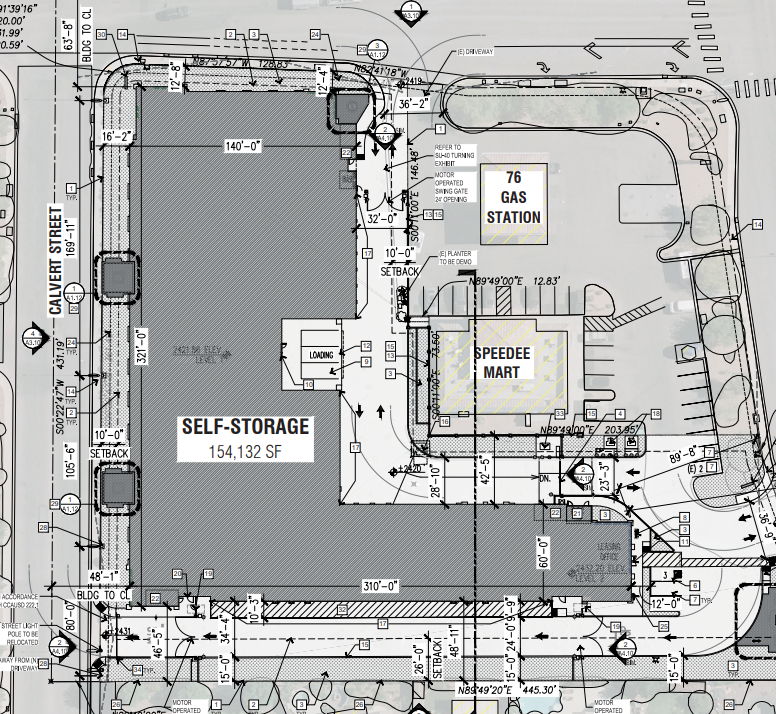
The pedestrian trail along Mission Drive is to be shortened from 10 feet to five, and dummy balconies on the north and west elevations are to receive faux windows.
Other interior components were reorganized, such as the removal of a restroom on Level One, a southward shift of the eastern stairway/elevator and the introduction of a wine storage area.
Notable changes also include the introduction of an emergency power generator and a new electrical transformer at the northeast access gate. A barrier arm gate has also been introduced to the southwest driveway to address traffic concerns.
Future Steps
The project is currently slated to undergo a Staff Review on July 31. The Staff Review agenda states developments will follow up with a Planning Commission hearing on Sept. 11 and a City Council meeting on Oct. 7.






