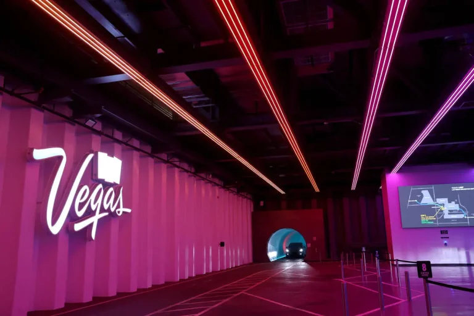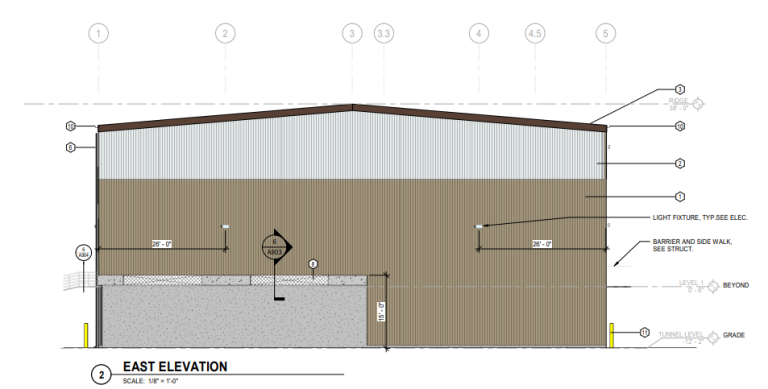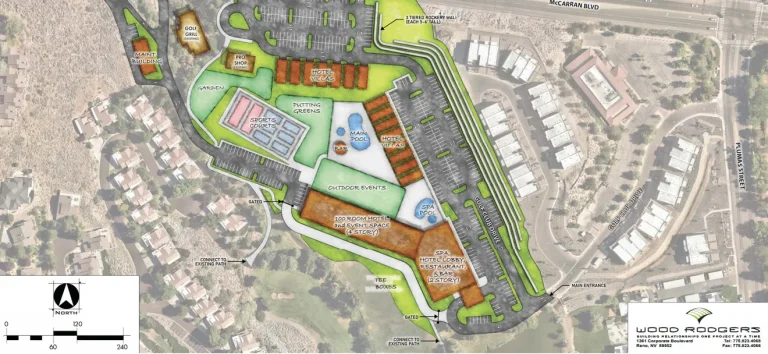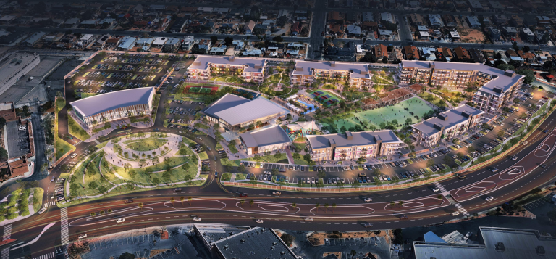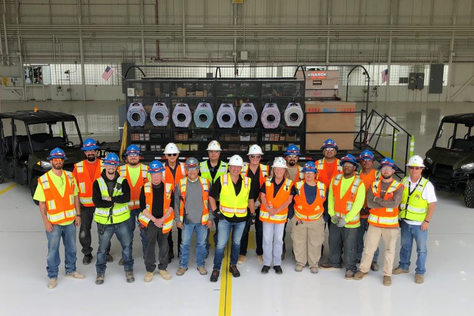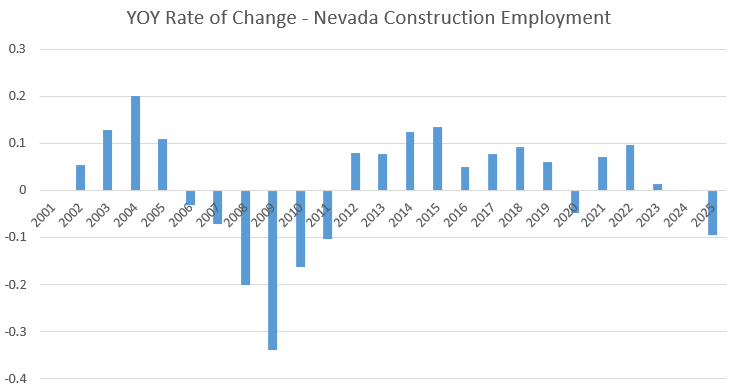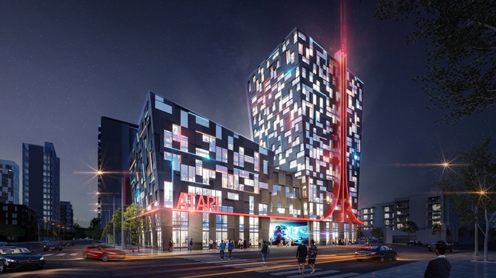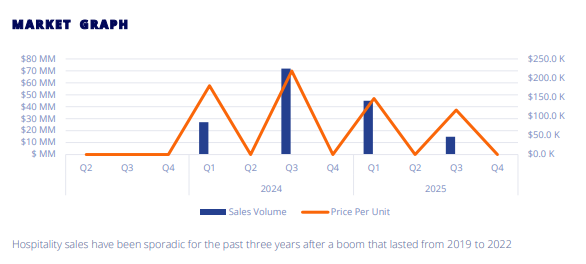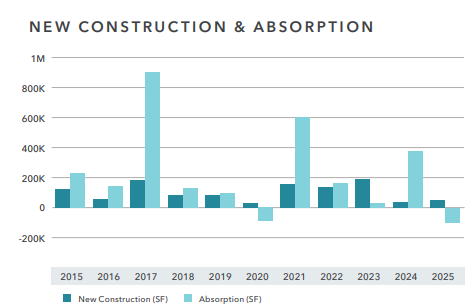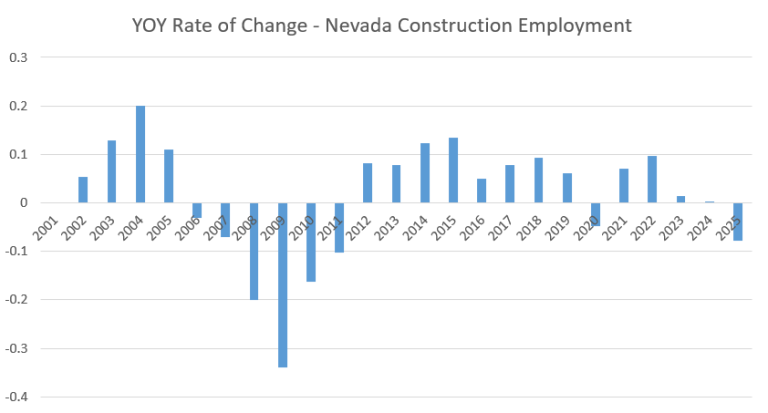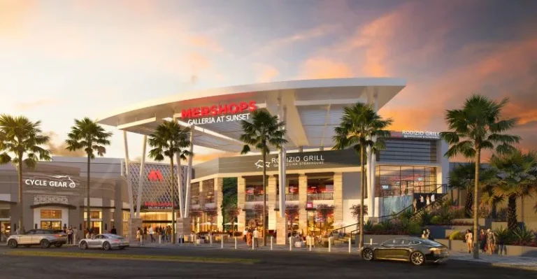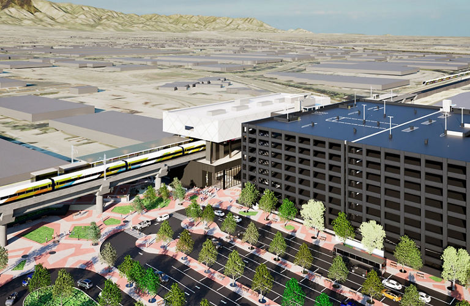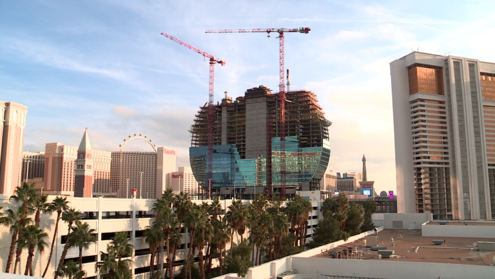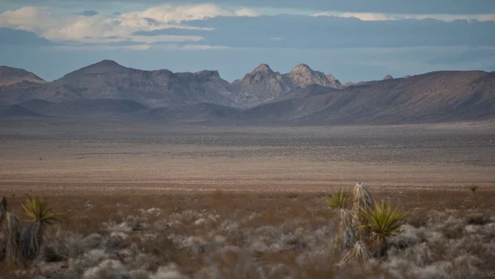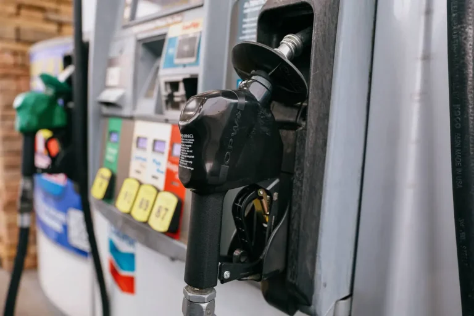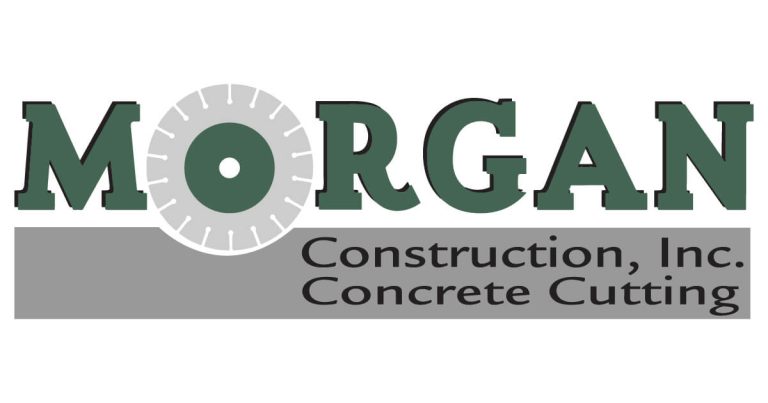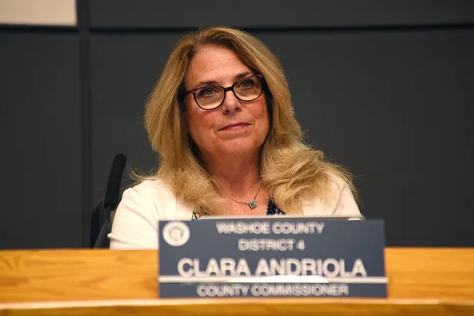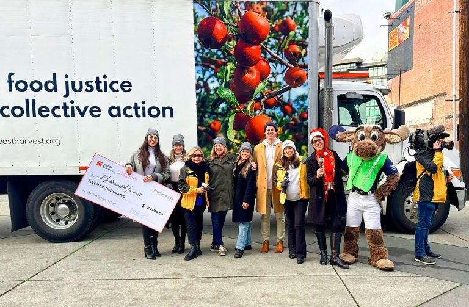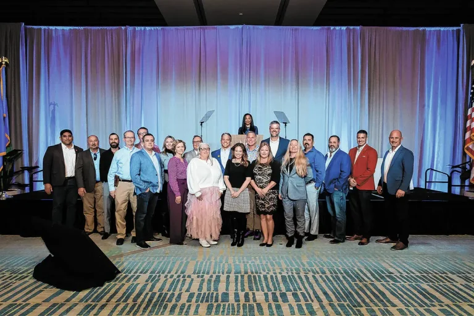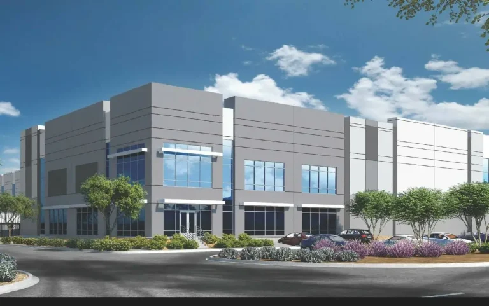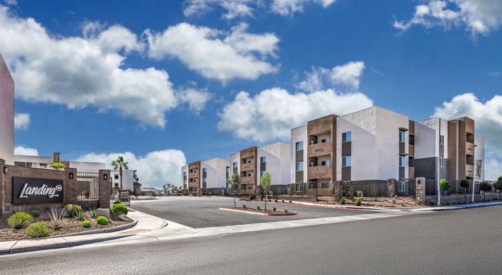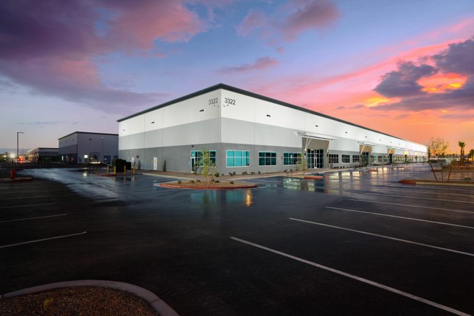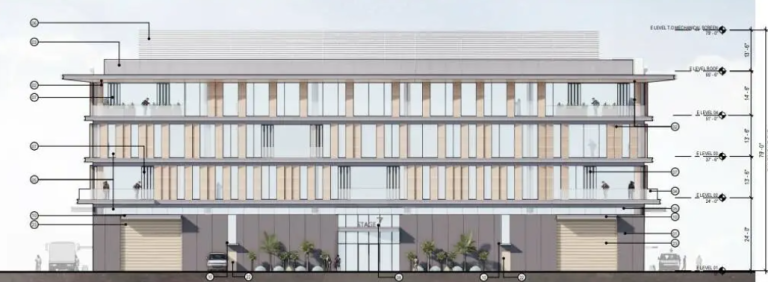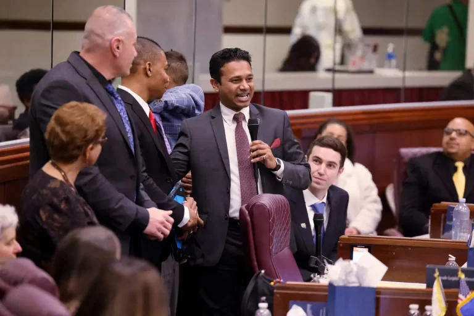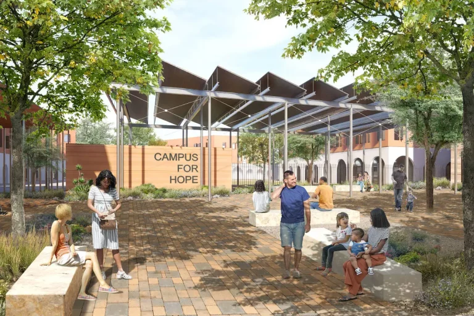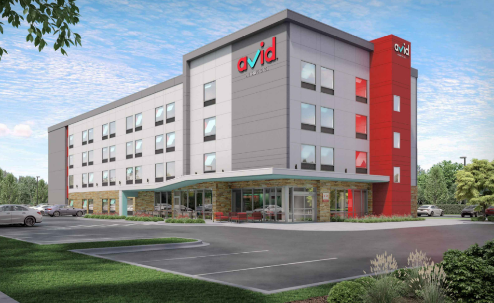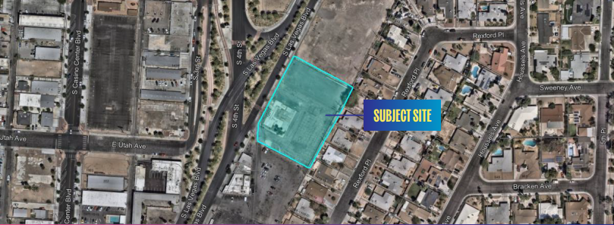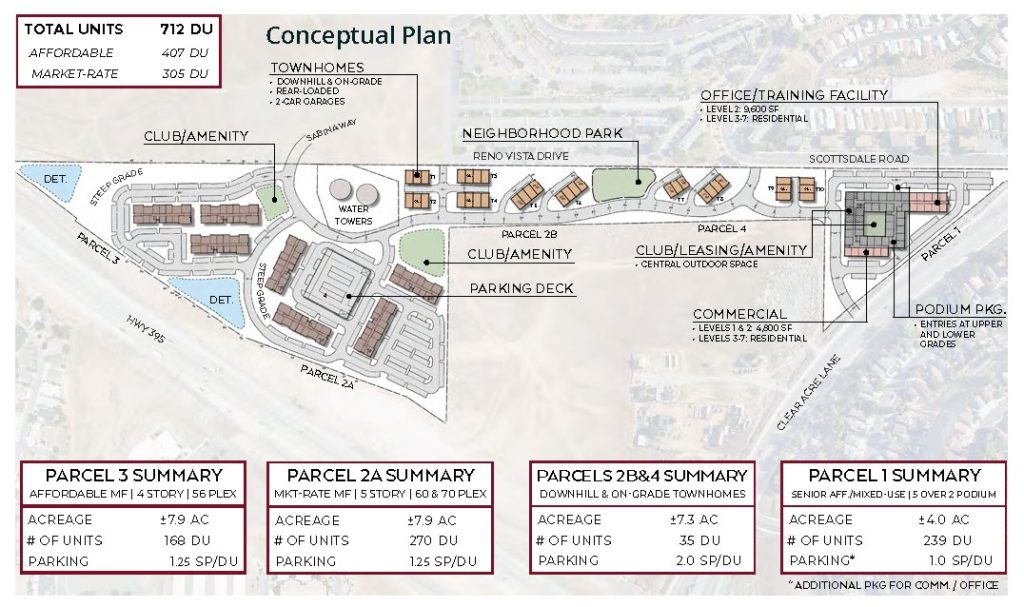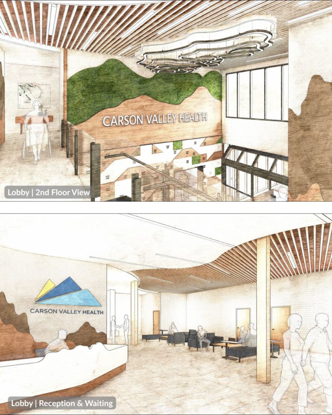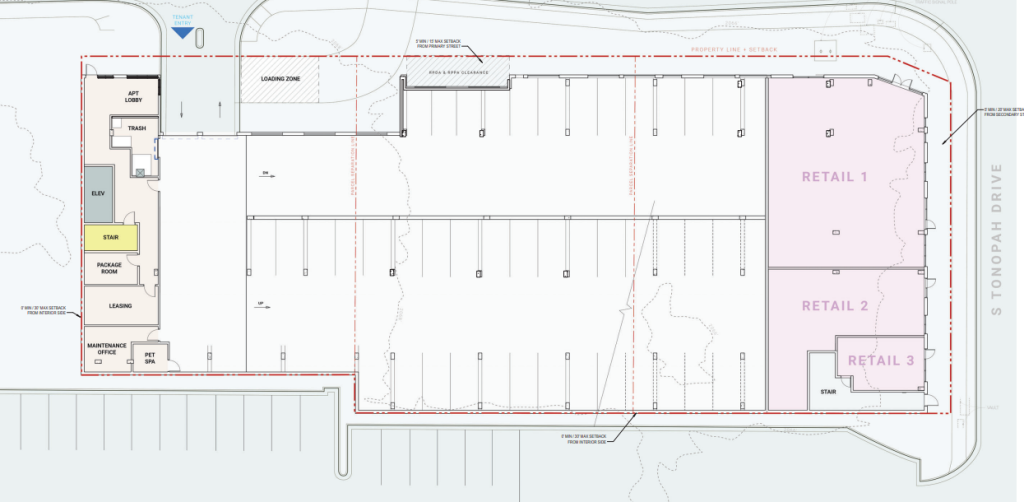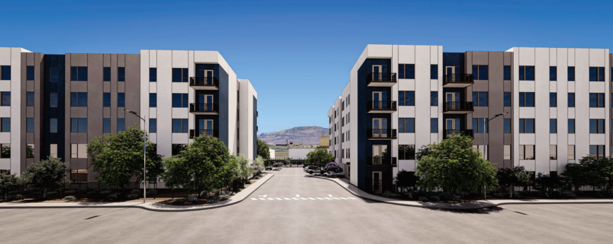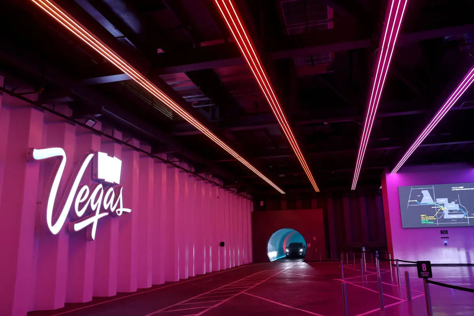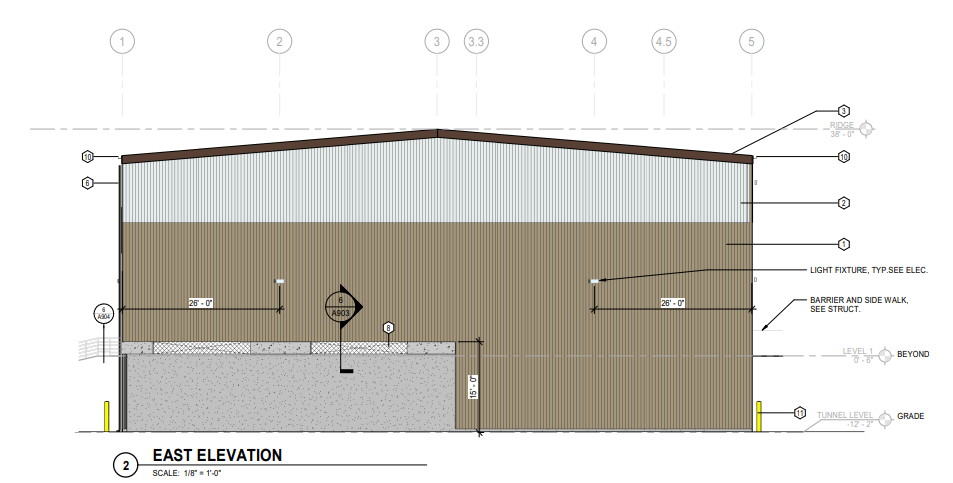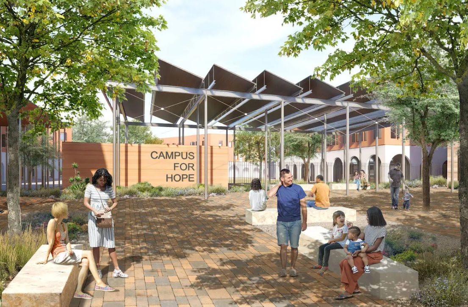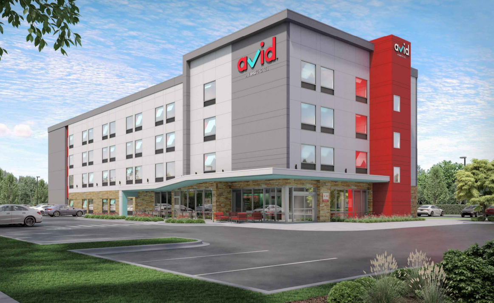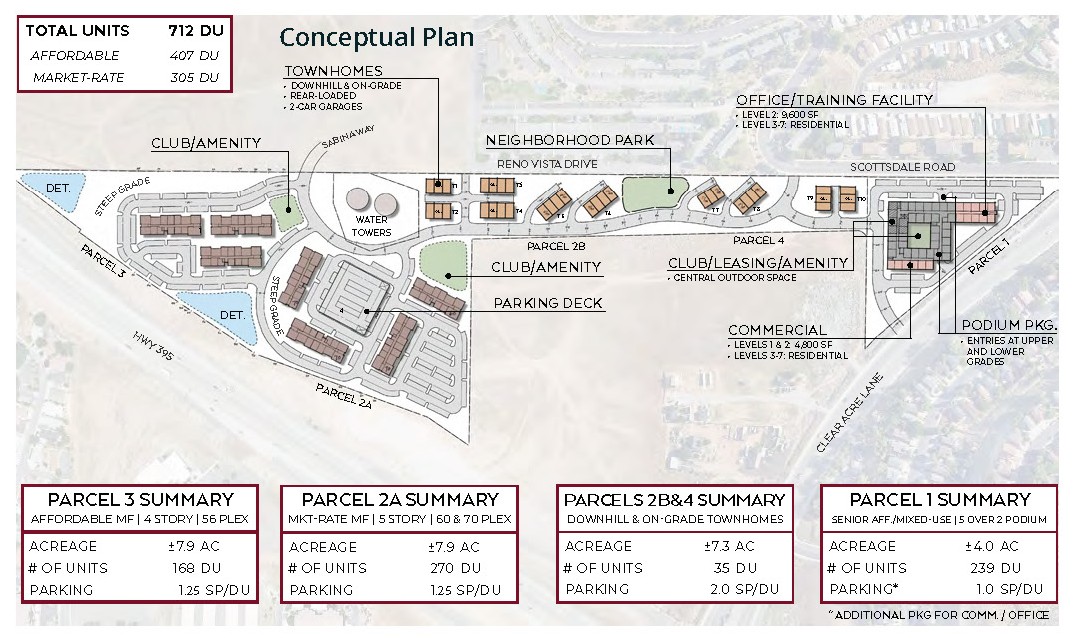The Carson City Planning Commission approved a Special Use Permit for the Legislative Counsel Bureau’s proposed office complex that is planned to include two separate buildings and a parking garage.
The development, currently labeled the Carson City LCB Project, is planned on a 3.1-acre site between East 5th and East 7th streets. The property will front Plaza Street.
The property owners on the application are listed as the Legislative Counsel Bureau and the State of Nevada. Tectonics Design Group is serving as the architect of record, while Ethos Three Architecture is assisting with the design. GCW completed a traffic study for the proposal.
The main building, the three-story Annex Office Building, is slated to total 89.3KSF. Each floor will be roughly 29.8KSF. The maximum height of the building will be 54 feet.
The secondary building, the Facilities Operations Building, will be two stories with a maximum height of 32 feet. The building will contain support services, such as maintenance, groundskeeping, janitorial staff and “secure police functions.” The staff report states the building will be 13.3KSF.
The parking garage will have 609 stalls across its four stories. The garage will have a maximum height of 47 feet, eight inches. The total square footage of the garage was not included in the planning documents.
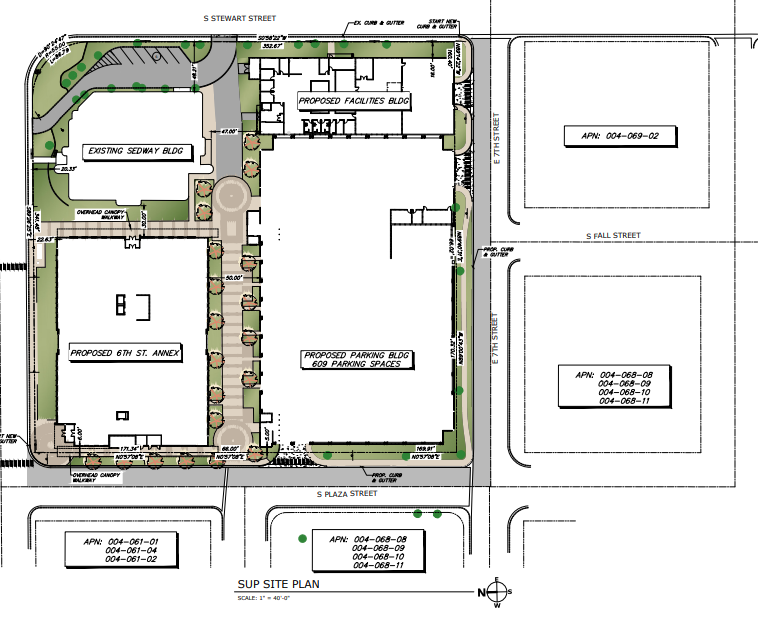
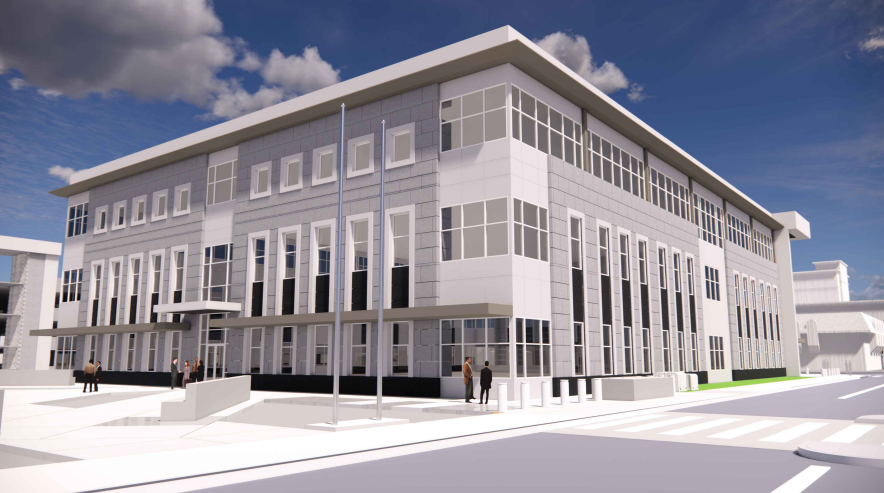
Access is to be provided via Plaza Street and East 7th Street. Internal drive aisles are to be aligned to connect each building to the parking garage.
In terms of design, the application states, “The architectural design reflects a modern, durable, and civic aesthetic appropriate for the State Capitol complex.” It goes on to mention the buildings will make use of a blend of granite veneer, accent stone and ACM metal paneling,
The building will also feature Low-E tinted glazing, canopies and a rooftop mechanical screen. The color palette will focus on neutral tones. Textural contrasts will be implemented to complement nearby buildings.
The campus is intended to provide for the needs of the growing legislative staff. The application also says it will help improve and maintain safety and functionality and help prevent overcrowding at the primary LCB headquarters.
The application states, “The project also includes an associated parcel merger, right-of-way abandonments (portions of East 6th Street, South Fall Street, and a 10-foot alley), and on-site improvements such as landscaping, sidewalks, pedestrian crossings, and infrastructure upgrades.”
The SUP was approved on July 30.

