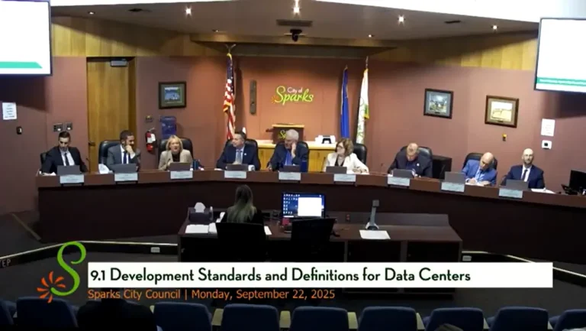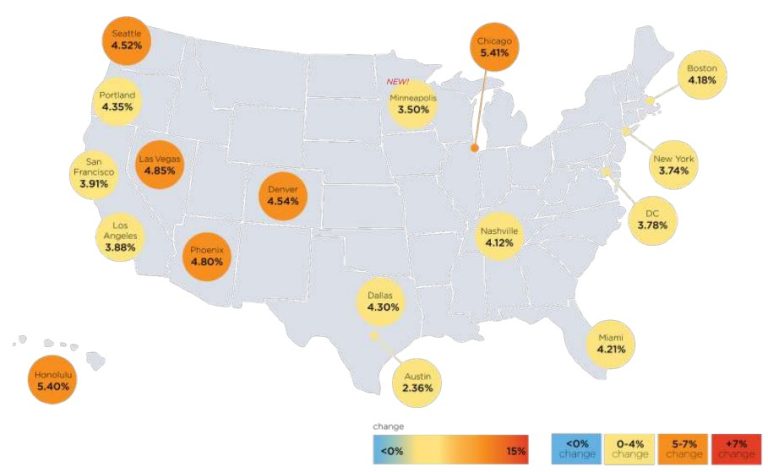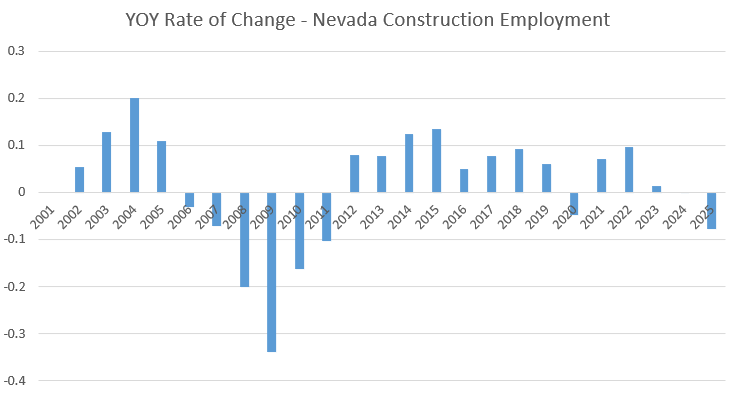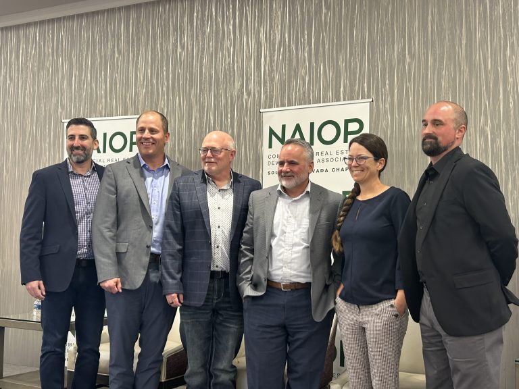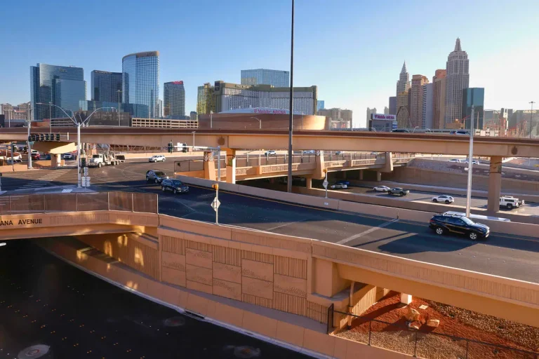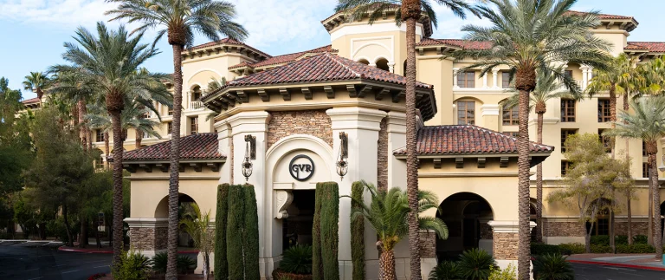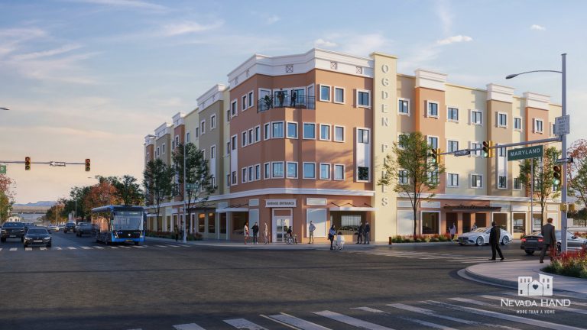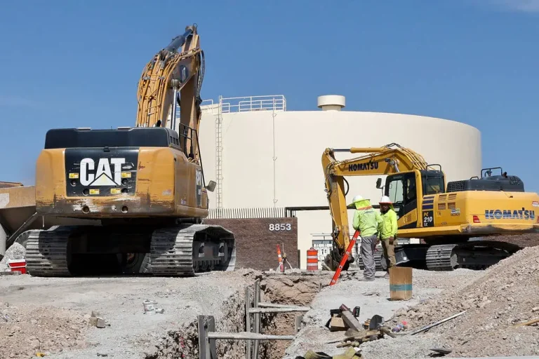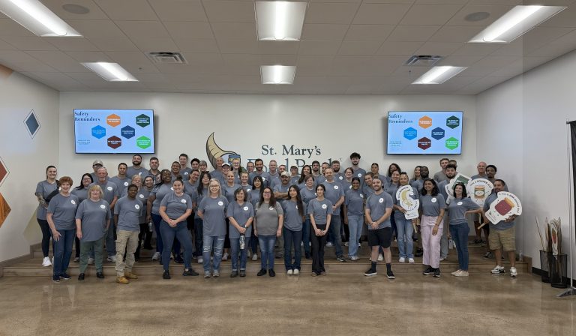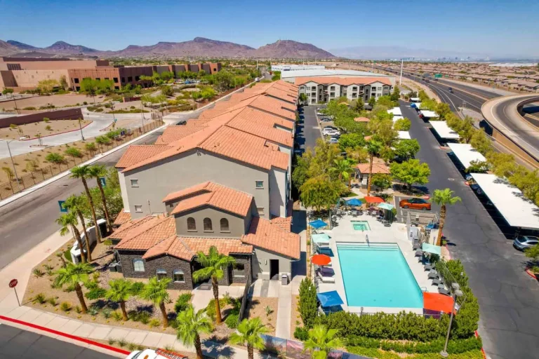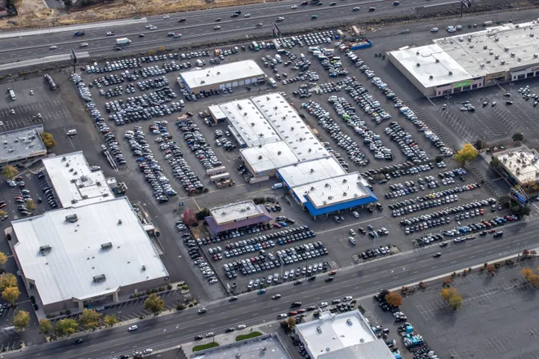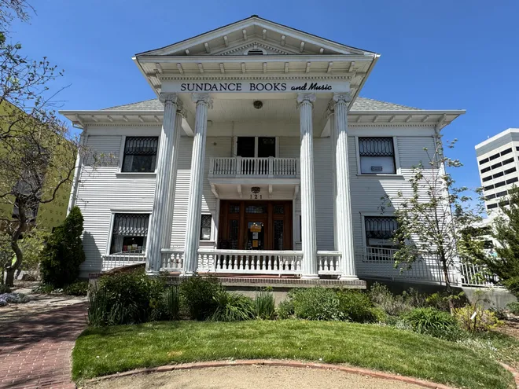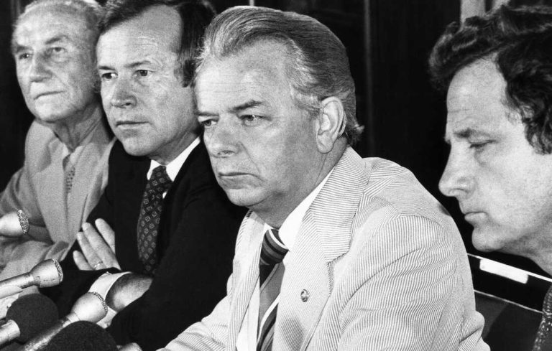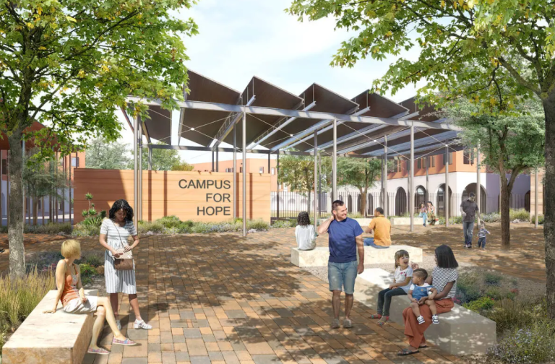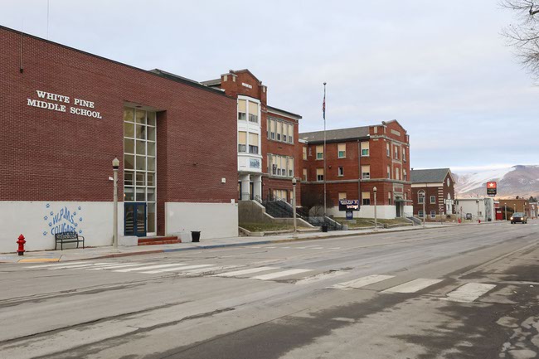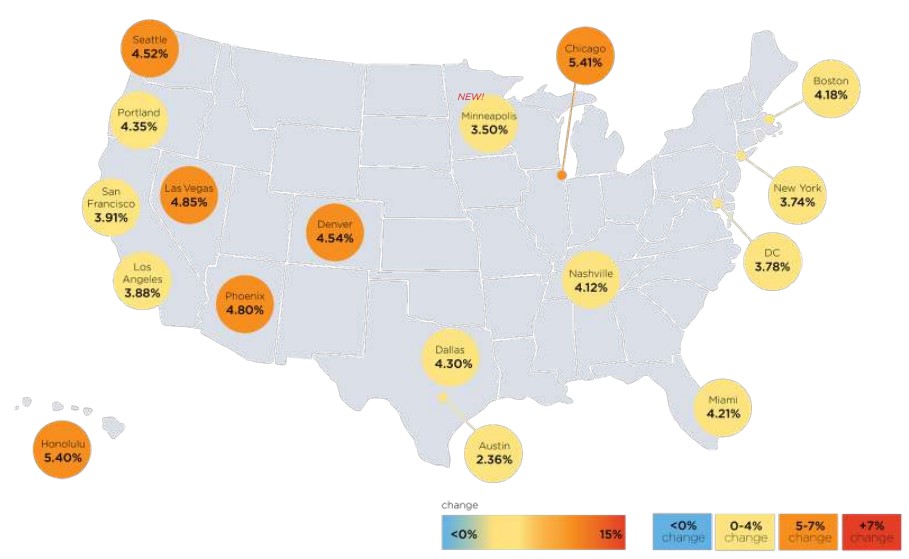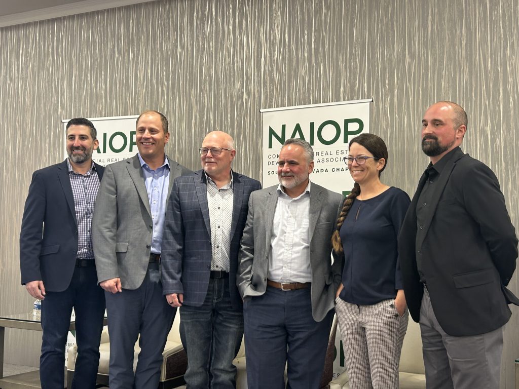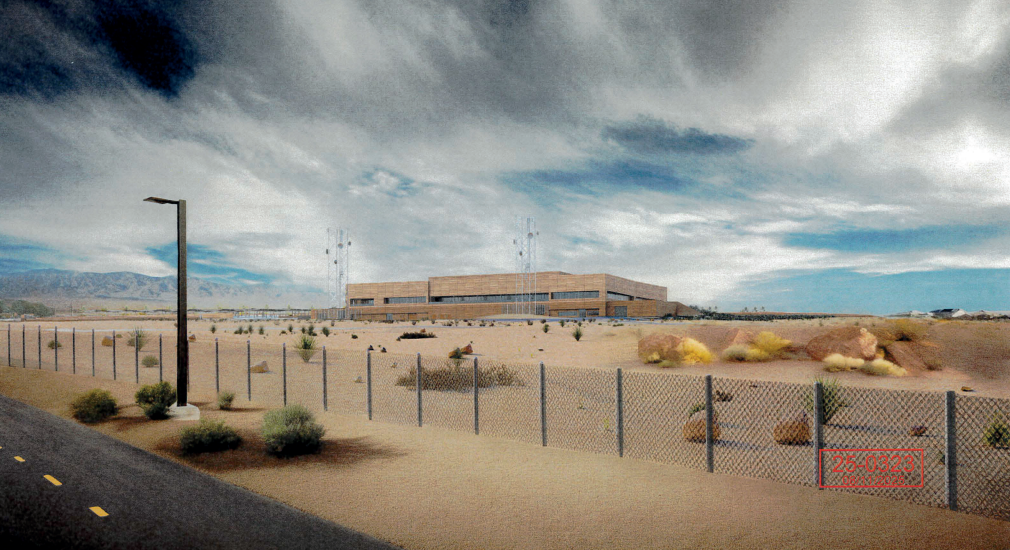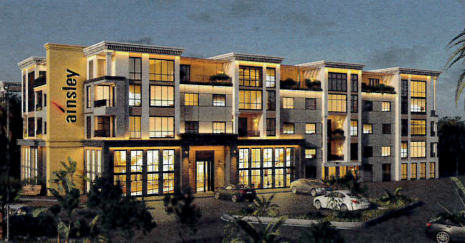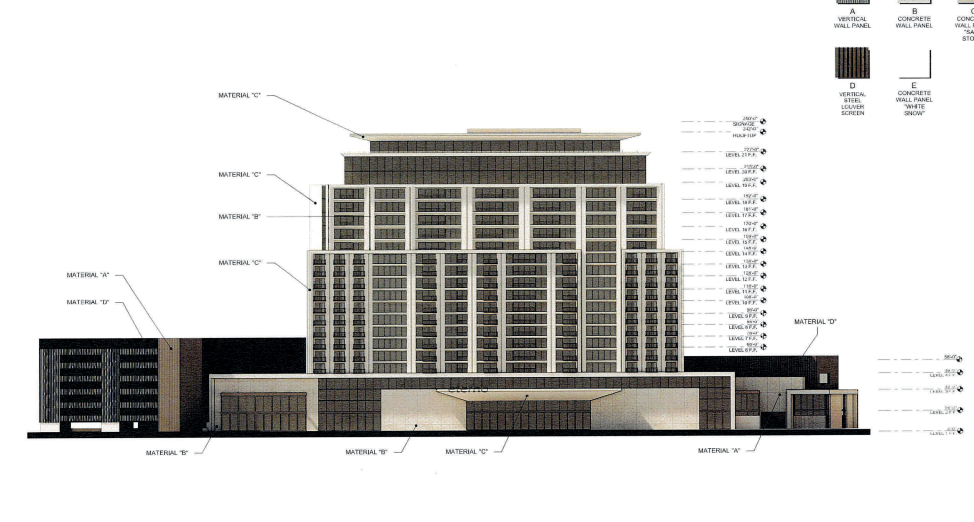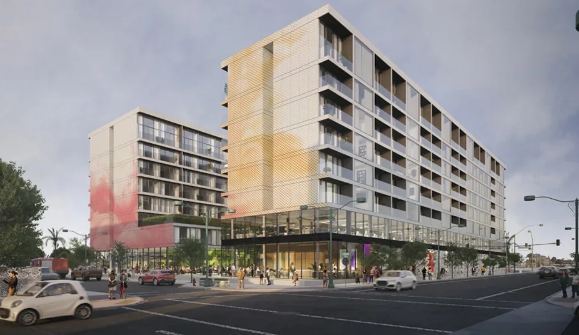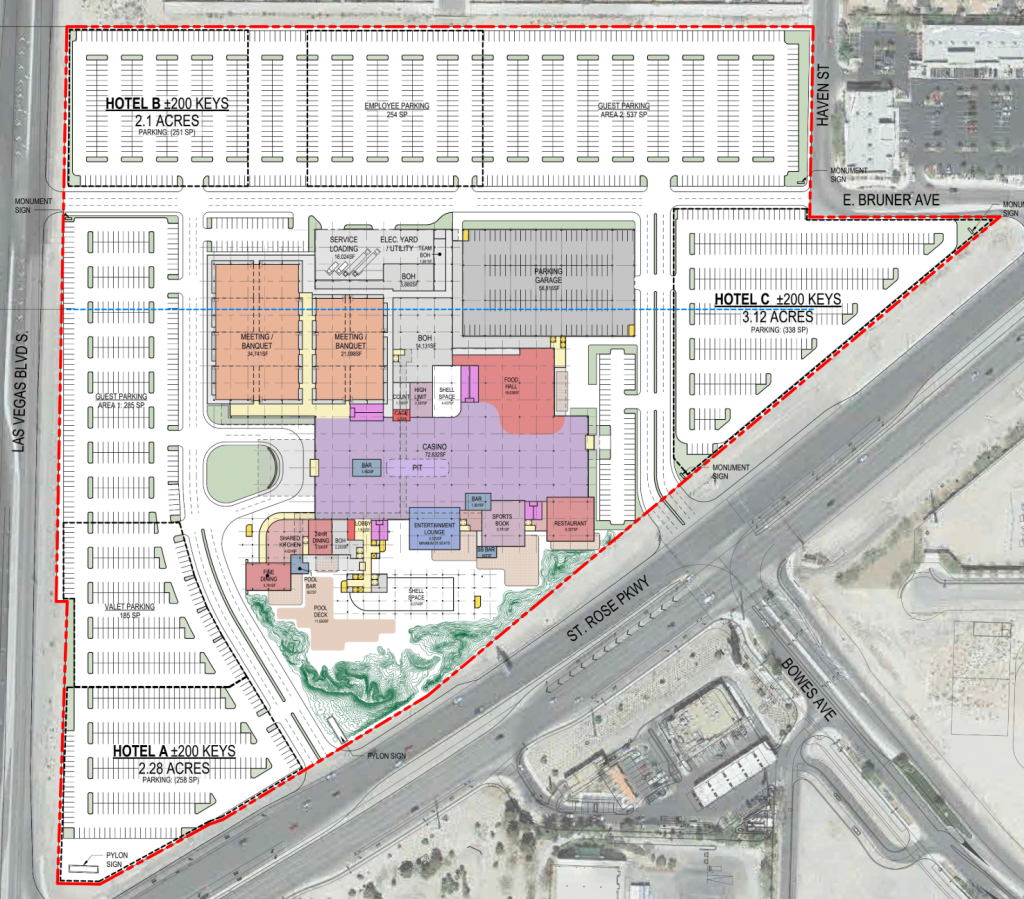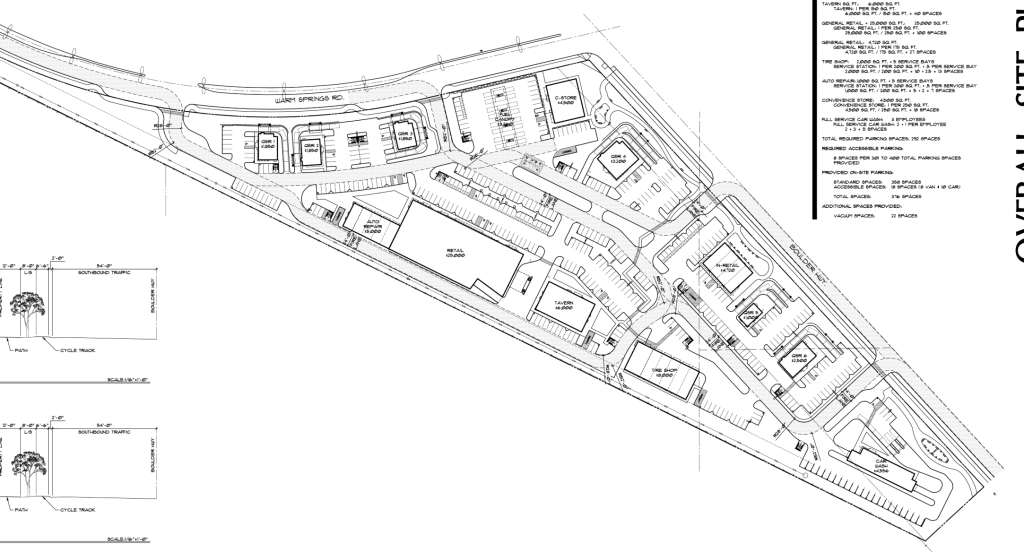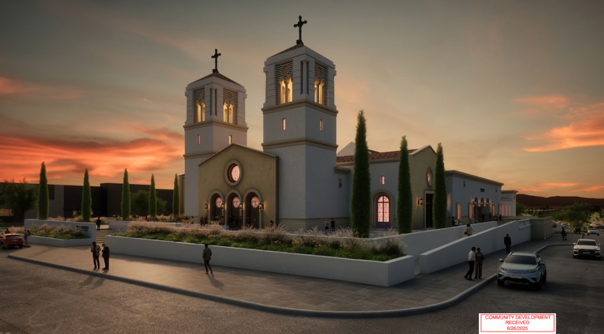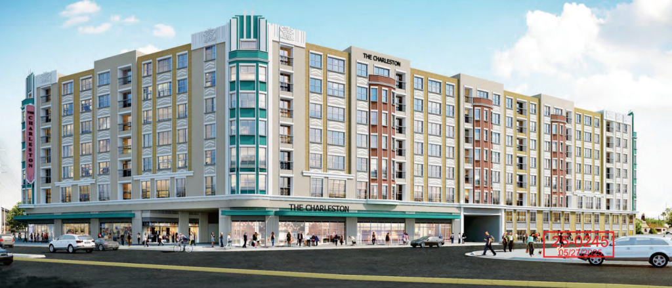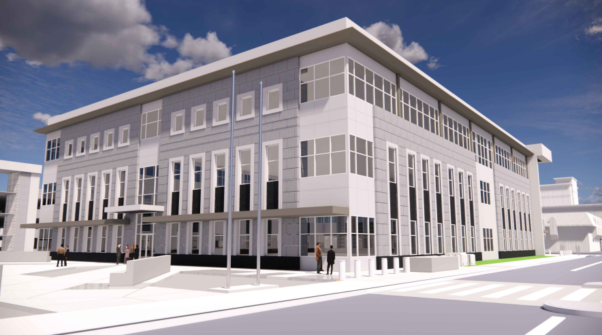Bally’s Corp. announced it will be moving forward with Bally’s Las Vegas, its multi-phase mixed-use development surrounding the planned Athletics’ Baseball Stadium at the intersection of Tropicana Avenue and Las Vegas Blvd. in Paradise.
Bally’s is the developer of the three-phase project. Marnell Architecture is the architect attached to the development. (NVBEX, Nov. 18, 2024; June 14)
Bally’s is leasing the land from Gaming and Leisure Properties, Inc. Previously, Bally’s released conceptual plans that have since been changed. Initial plans called for three hotel towers which have been reduced to two.
New plans ultimately consist of 3,000 hotel rooms, a 2,500-seat theater and 500KSF of retail, restaurant and entertainment.
The main area of the site will be called the podium and will sit above ground. There will be ground-level escalators, stairs and elevators to reach the podium. Additional entry points include walkways from Excalibur and MGM Grand.
The podium consists of a nine-acre plaza that leads to the northwest entrances of the A’s stadium.
The plaza will feature various restaurants, retail stores and other attractions. New renderings shared by Bally’s show a multi-level sports bar that will have a rooftop pool and a walkway to a separate rooftop pool connected to one its planned hotels.
Plans call for 104.2KSF of casino space. This includes a 56KSF casino floor, 13.5KSF casino event center, a 16.5KSF sportsbook, 17KSF of support space and a 1.2KSF bar.
The theater will be 216KSF and have three stories. It will be located toward the SWC of the site. Bally’s said it will announce the operator in the near future.
The SEC will feature an eight-story garage consisting of 2,500 parking spaces. The parking garage will also serve the baseball stadium and will have various connections to it. The site will include additional parking areas that will eventually call for 5,000 total spaces.
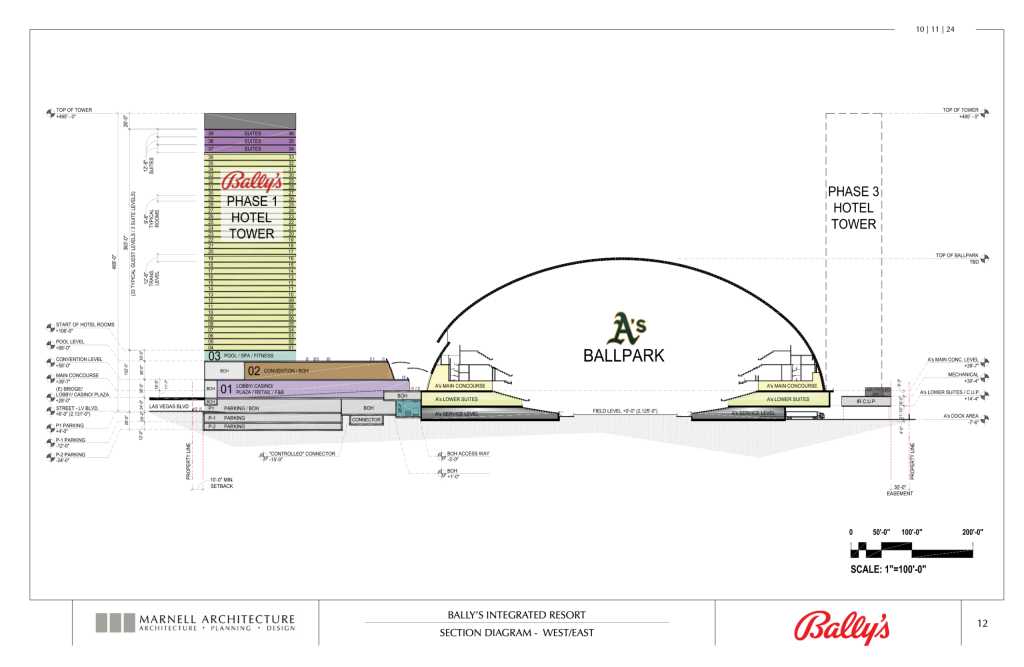
The Boring Co. is planning a Vegas Loop station to serve the site.
Bally’s announcement indicates it will file for entitlements with Clark County within the coming weeks. Phase One will feature the plaza, parking garage and a utility plant that will serve both the Bally’s development and the A’s stadium.
Phase Two includes the theater, additional retail/restaurant space and a 1,800-room hotel tower and its resort. These additions will be located at the SWC.
Phase Three consists of the 1,200-room hotel tower at the NEC. Currently, that portion of the site is being used as the staging area for the baseball stadium and mixed-use development.
Project costs have yet to be announced. Construction is expected to commence within the first half of 2026. The first phase is expected to be completed alongside the baseball stadium.
Bally’s is currently working on numerous other projects, such as a $1.7B casino resort in Chicago that is currently under construction. Bally’s is also seeking to construct a casino in New York City.






