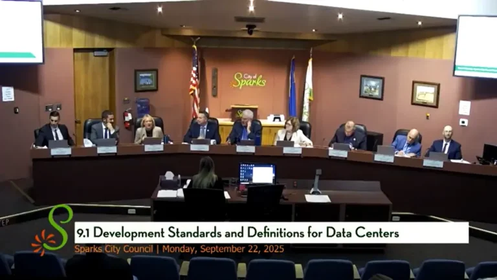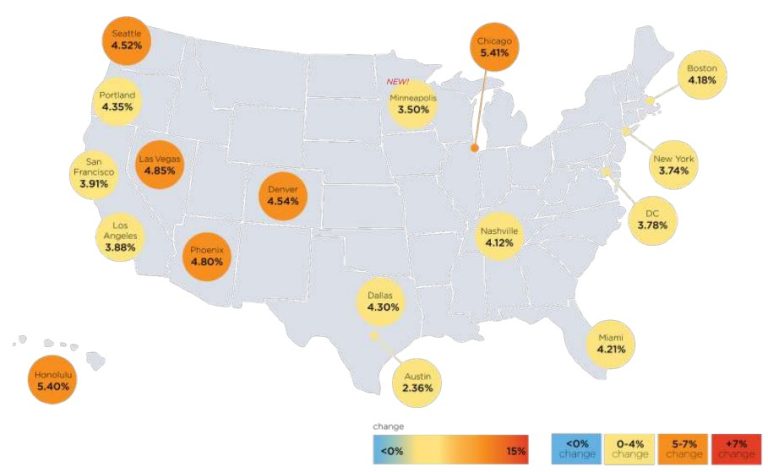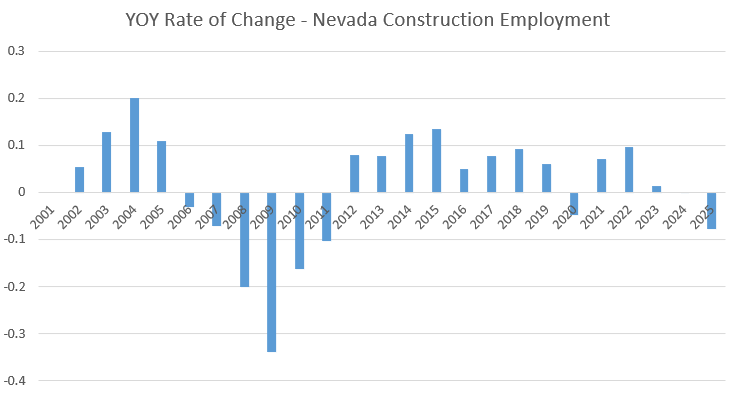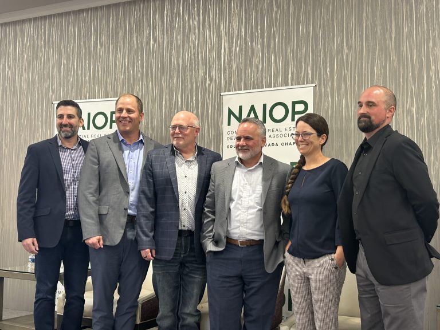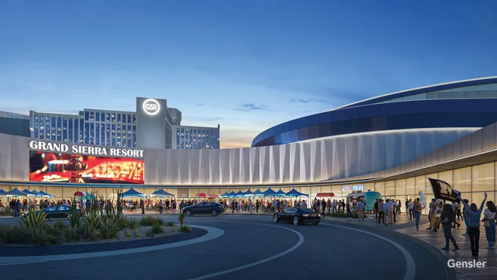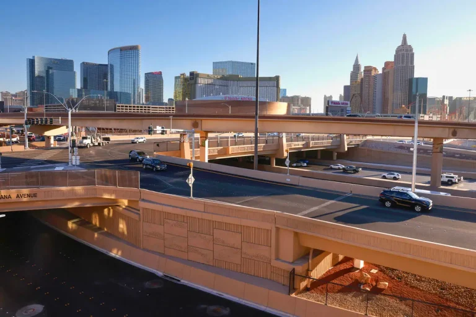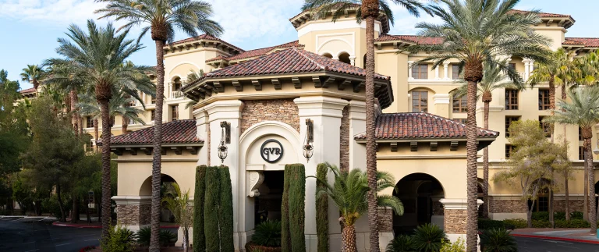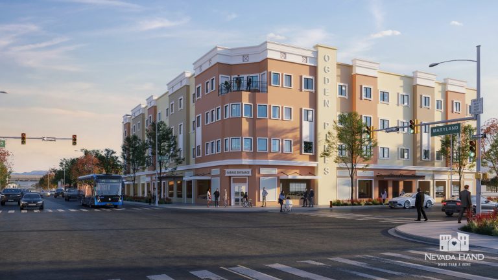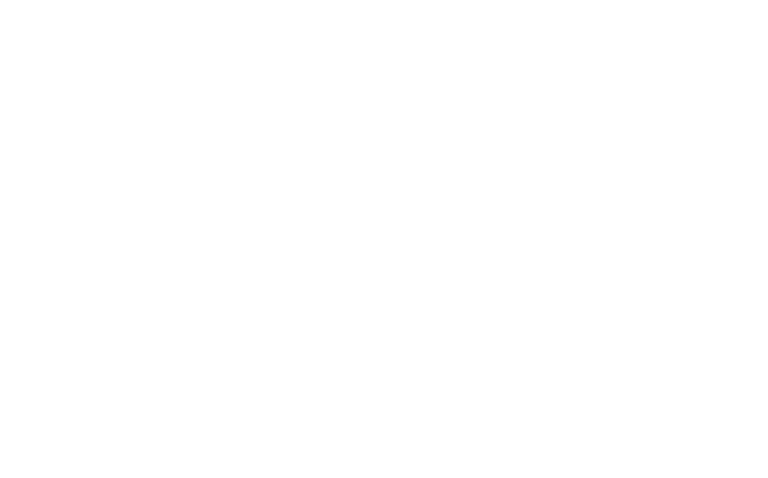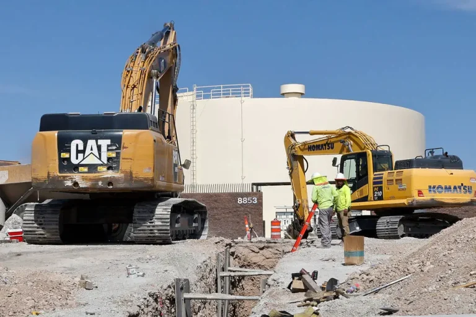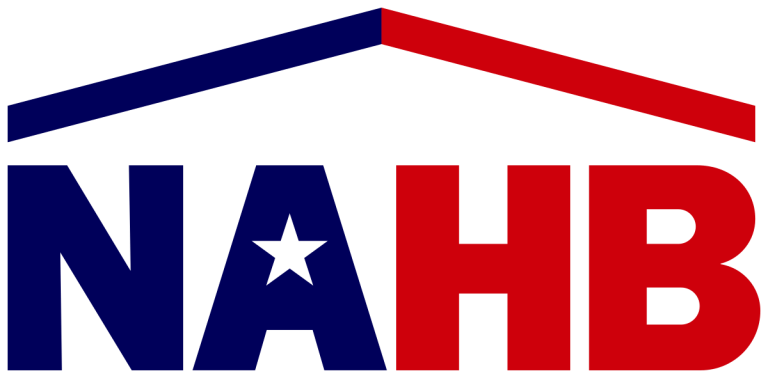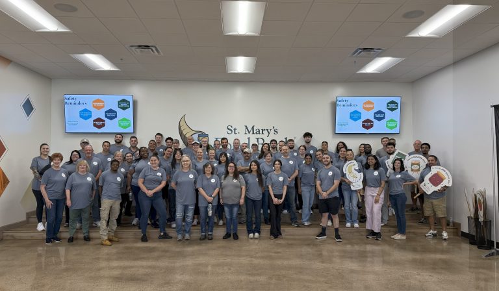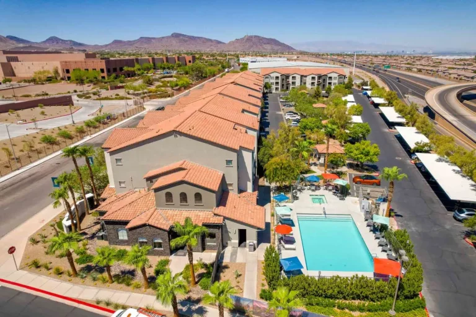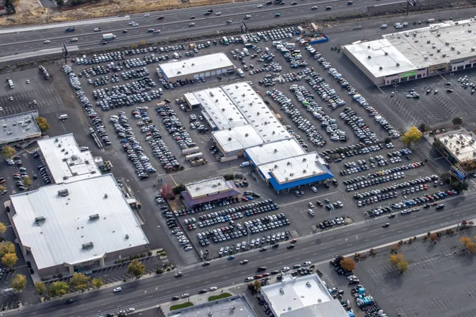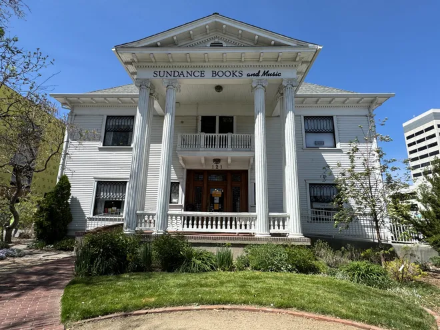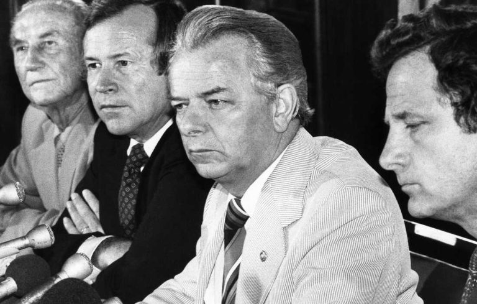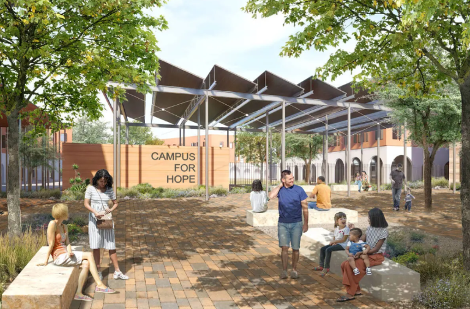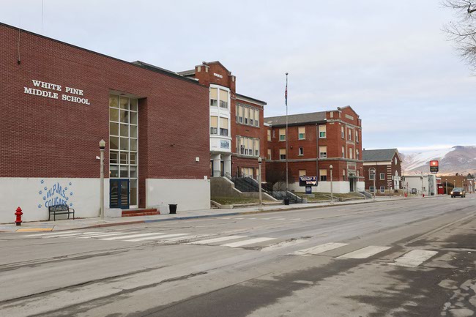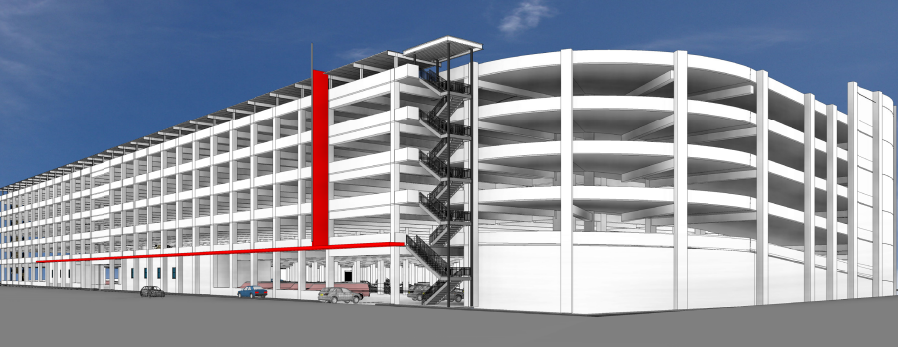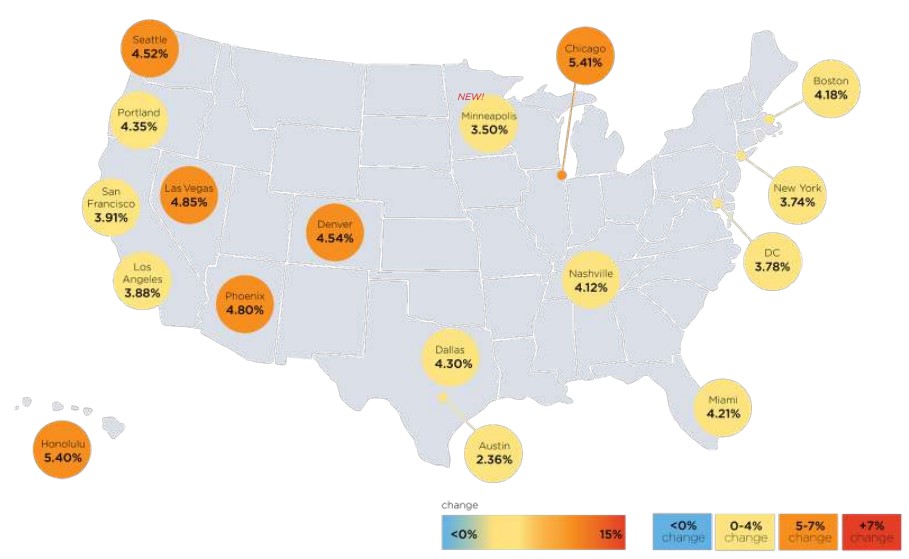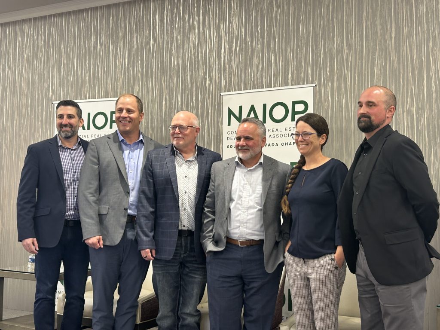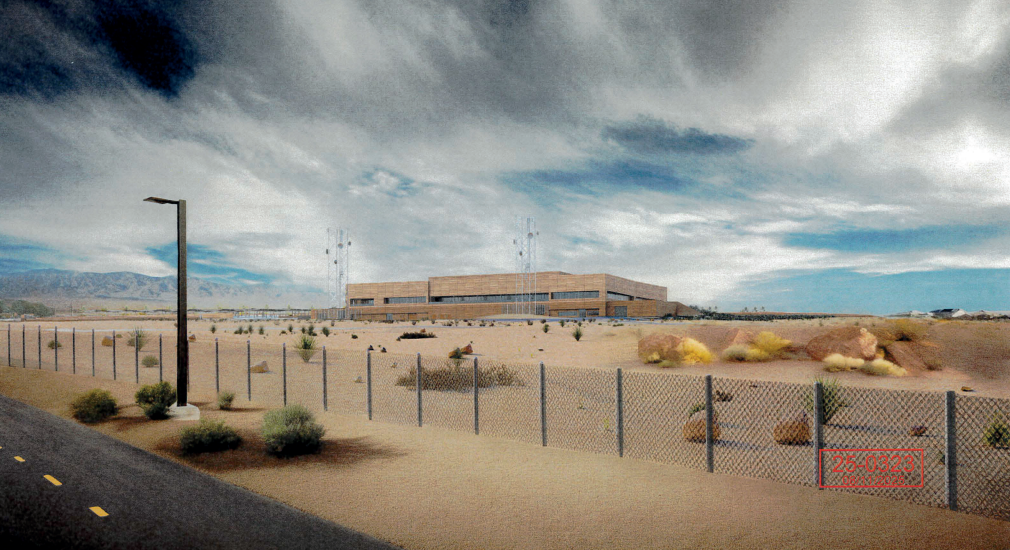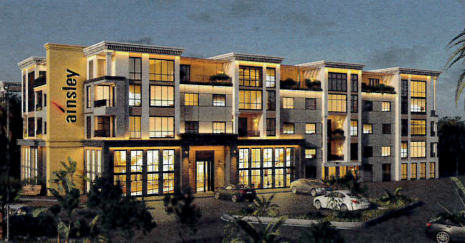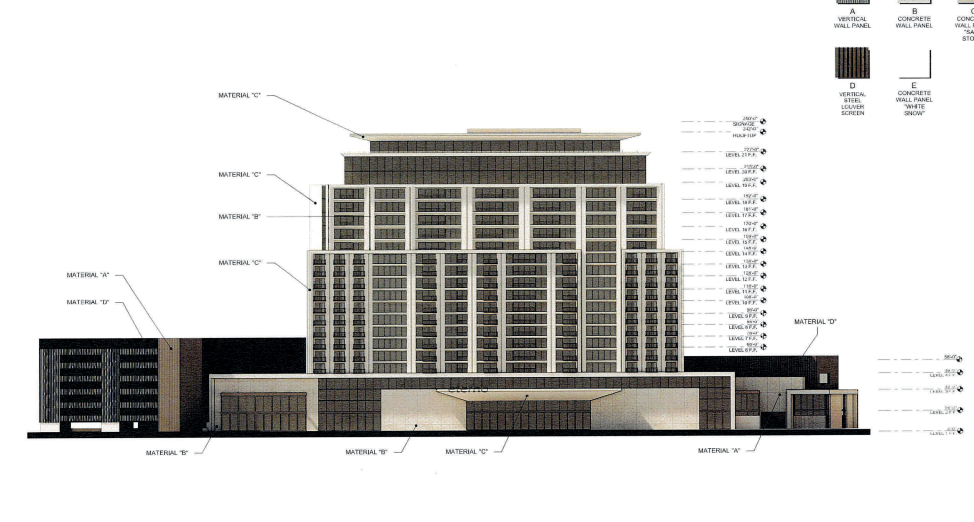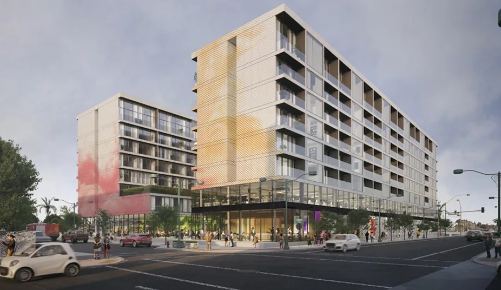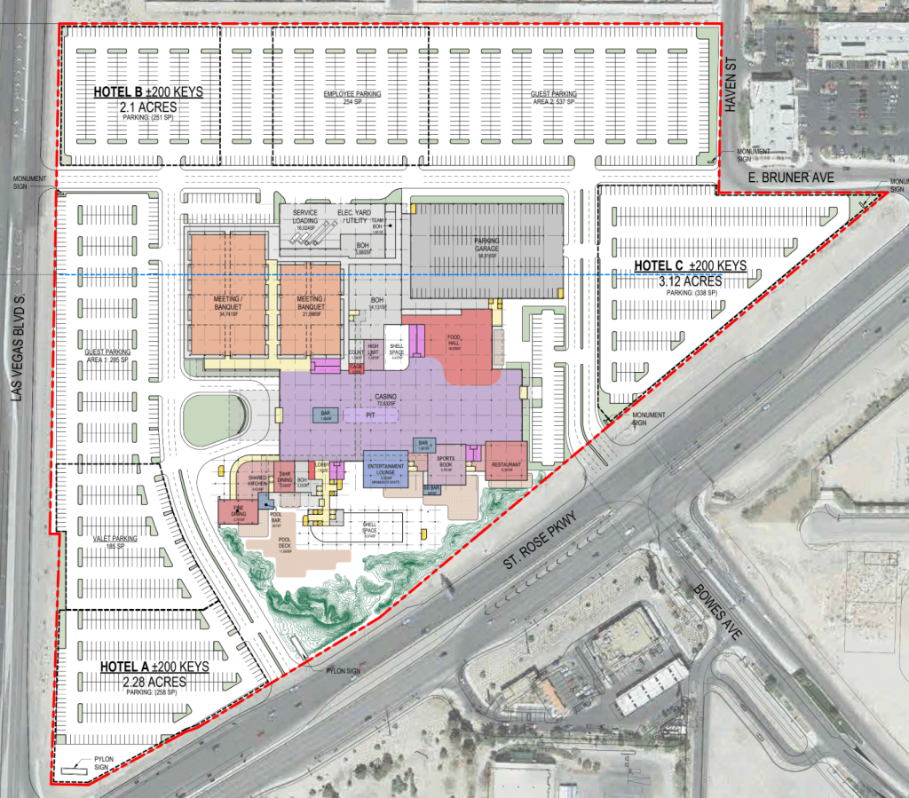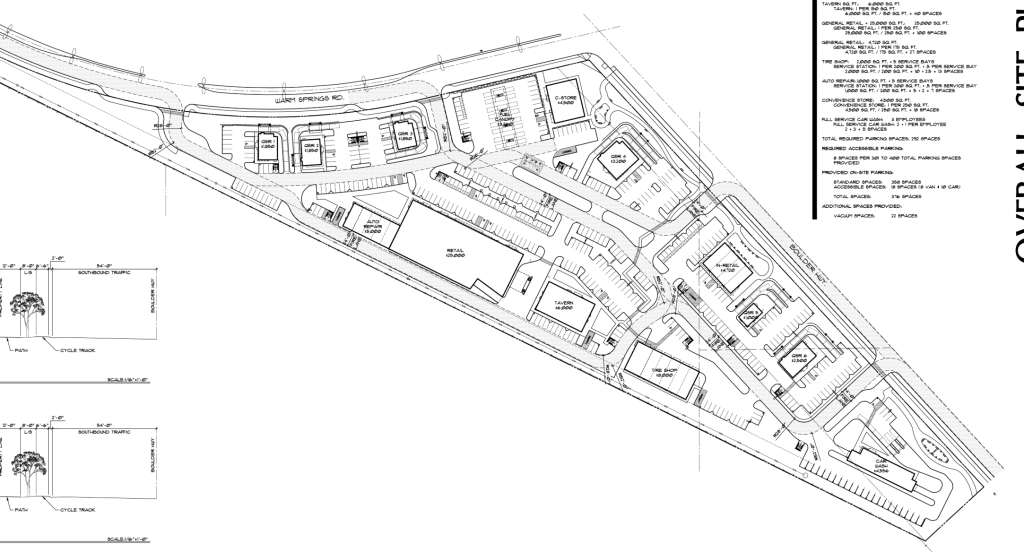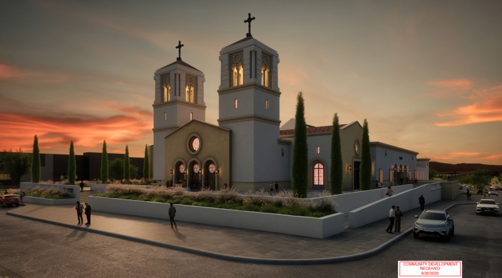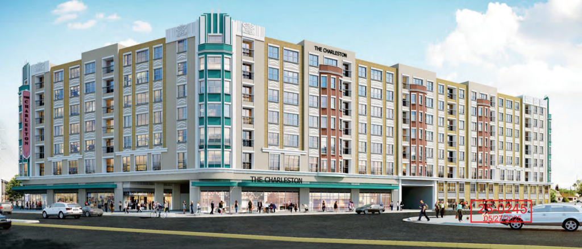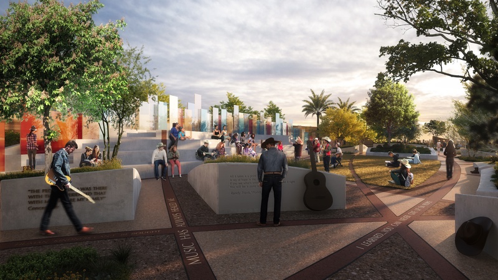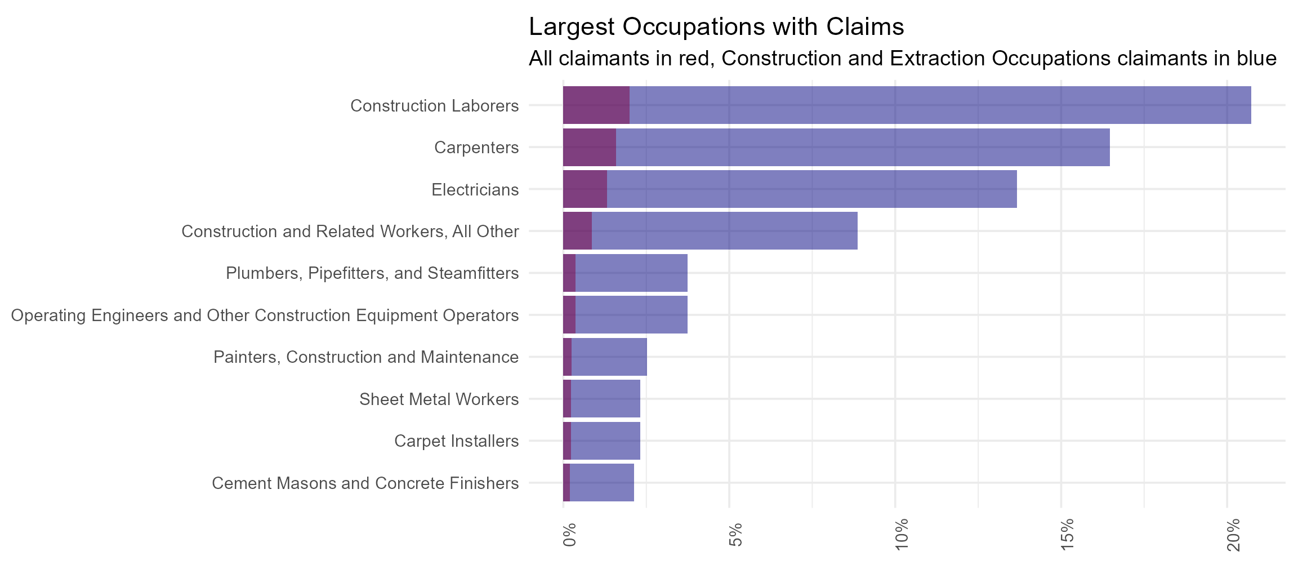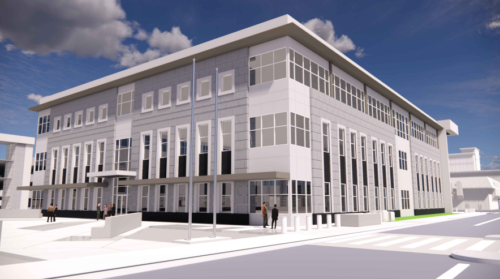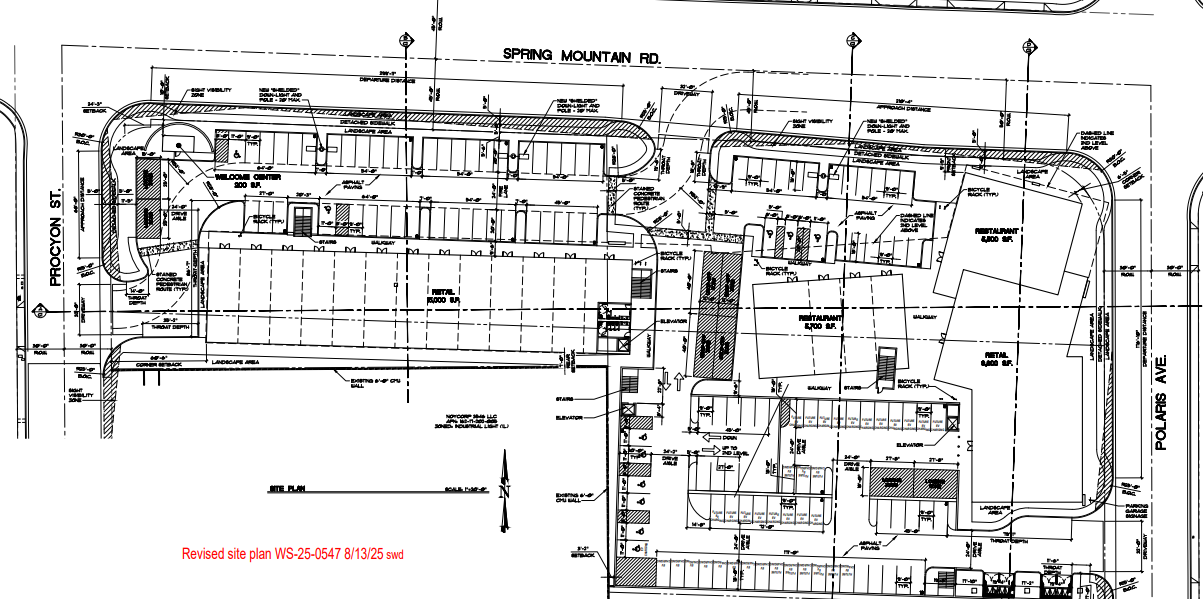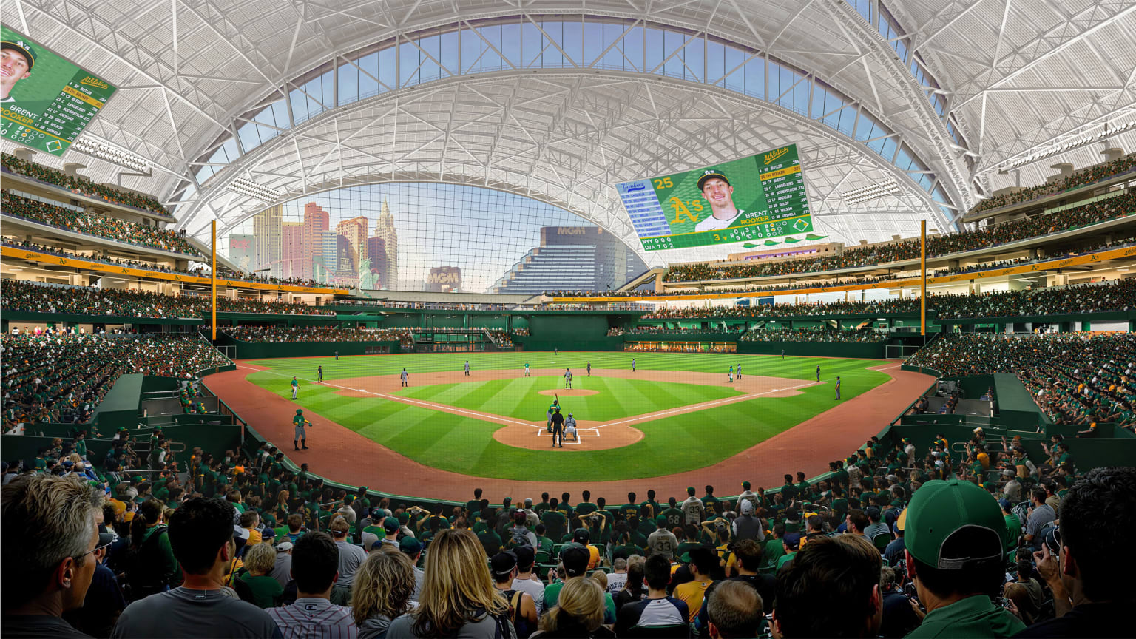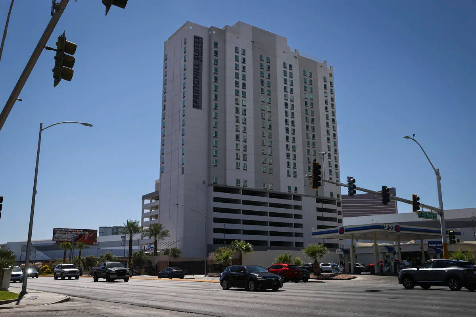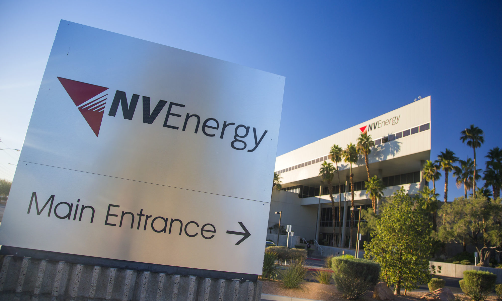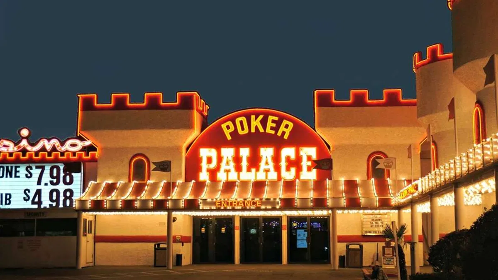American Nevada Company is bringing its proposed 839.9KSF Kitty Hawk Parking Structure at 625 Kitty Hawk Way in Paradise to the Oct. 8 Clark County Zoning Commission meeting.
The application lists KHW 625, LLC as the property owner. American Nevada Company serving as the developer. TRC Parkitects is the architect.
Gothic Landscape, Inc. is the landscape architect. Kaempfer Crowell is representing the proposed garage.
The 83-foot-tall garage is to be constructed on a 3.8-acre site zoned Public Facility with a Public Use designation.
It will be situated just west of the Harry Reid International Airport T1 departures ramp and south of Four Corners Road and Kitty Hawk Way. The garage will serve the airport.
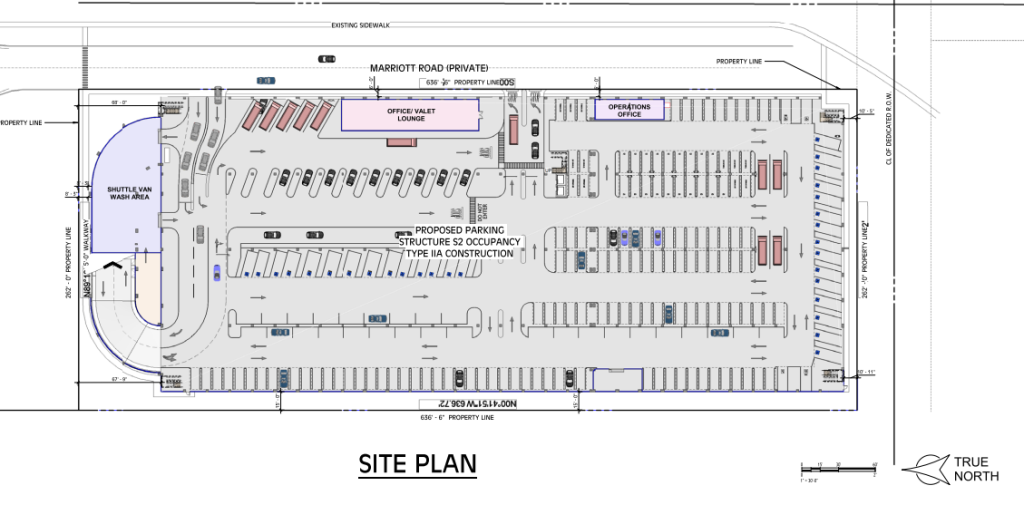
The site plan prepared by TRCP says the six-story parking garage will be 839.9KSF. In total, the parking garage will contain 2,278 spaces.
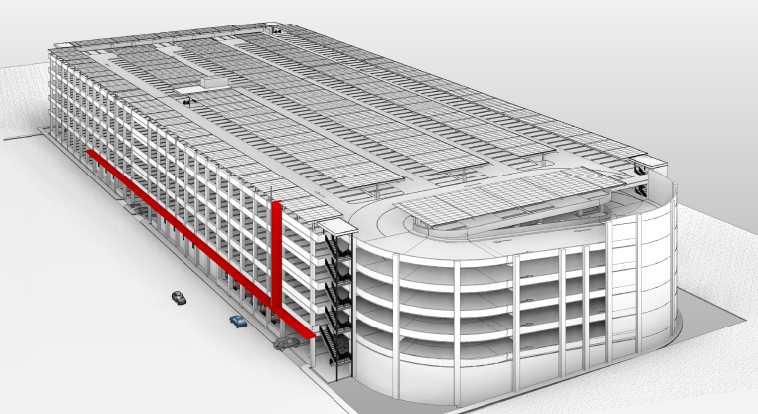
The ground floor will be 141.2KSF. It will feature 159 standard, 19 EV, 12 EV capable, one EV ADA, eight accessible vans and 25 accessible spaces. The ground floor will also feature a shaded walkway on its eastern side.
Floors two-through-five will each be 141.2KSF and contain 410 standard spaces. The top floor will be 133.8KSF and will feature 414 spaces. Solar panels are to be installed over the majority of the top floor.
The development also includes a 5.6KSF shuttle wash area that will exclusively be available for shuttles operating from the parking garage. There will also be a 2.8KSF office/lounge area, an 868SF operations office and a 1.1KSF electrical room.
The site is currently occupied by a building which will be demolished to make way for the new parking structure.

The justification letter prepared by Kaempfer Crowell states the project will help serve the increased transportation and access demands of the airport.
Access is to be provided via Marriott Road on the eastern side of the site. There will be two ingress access gates and two egress gates.







