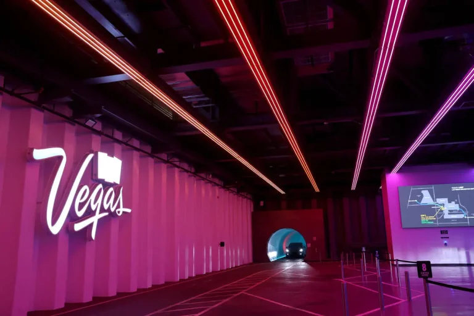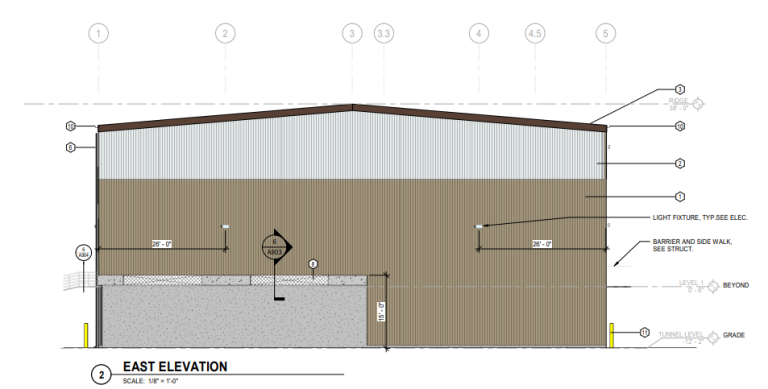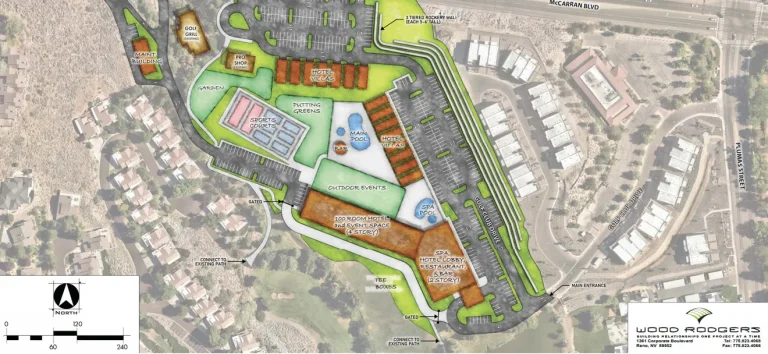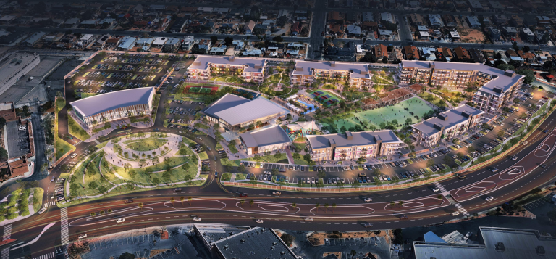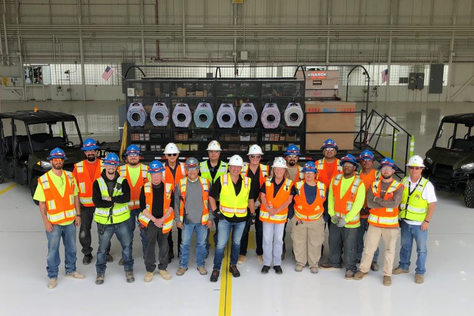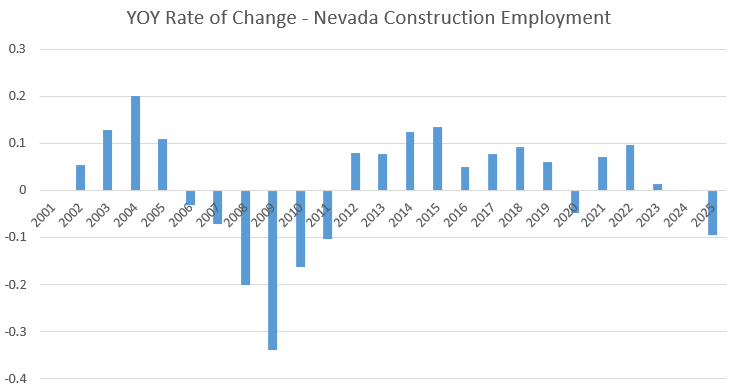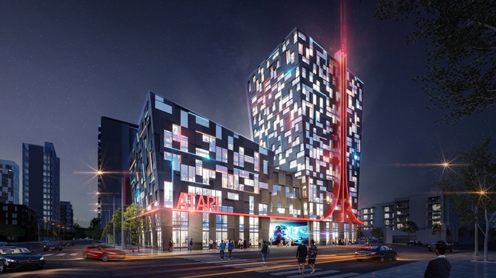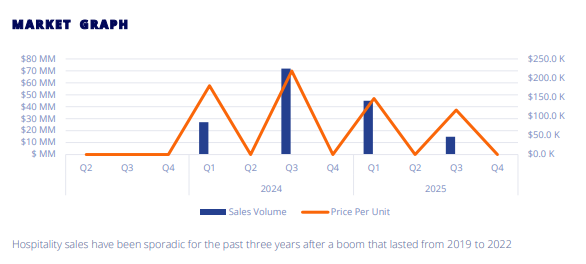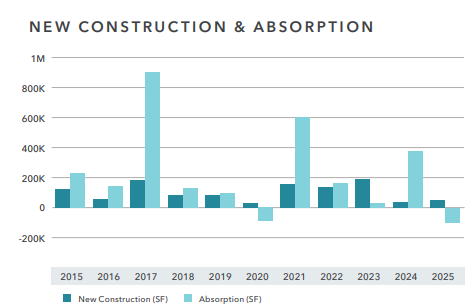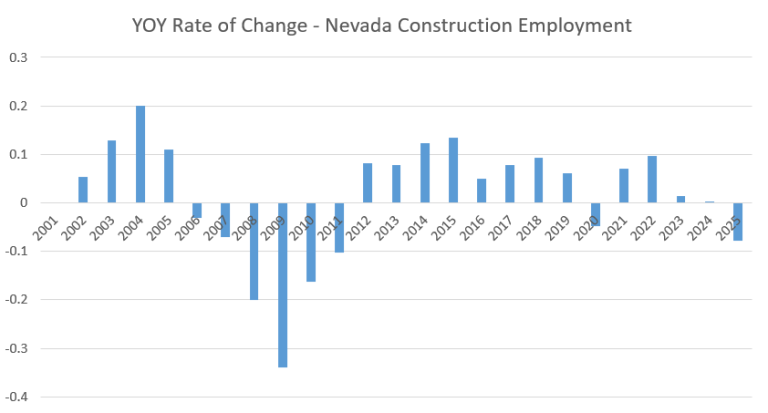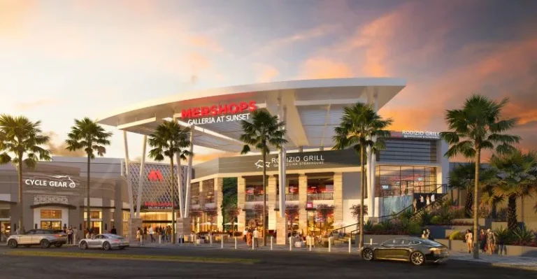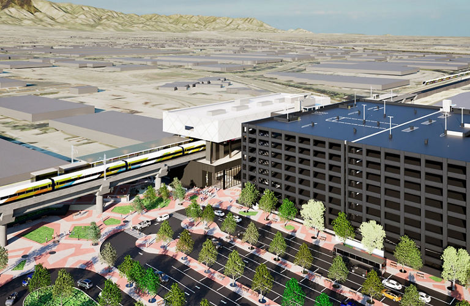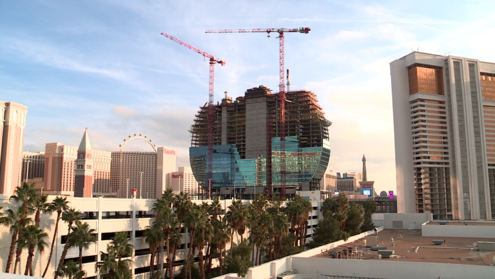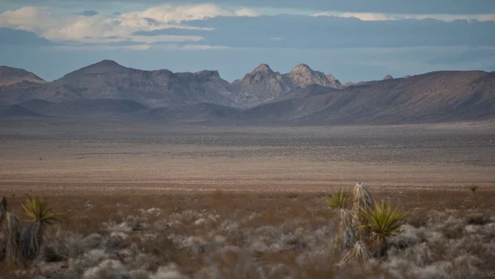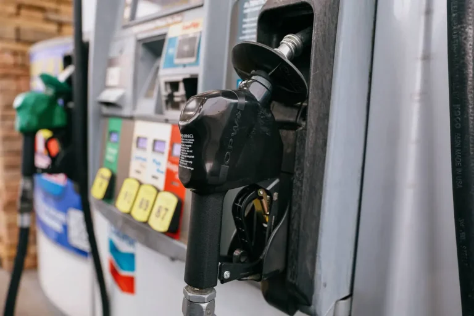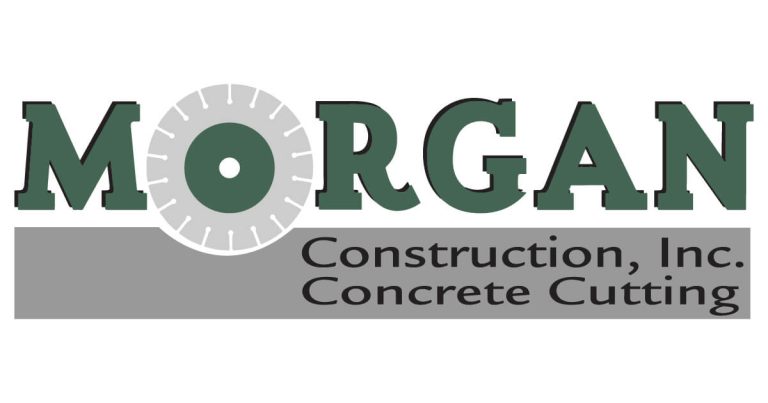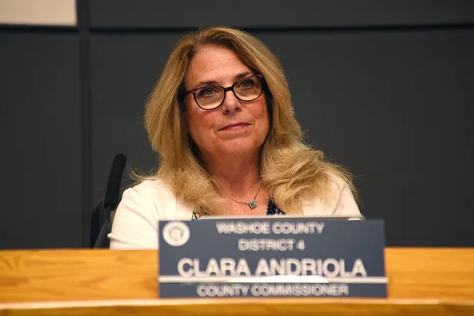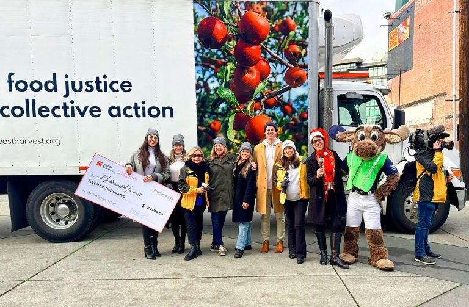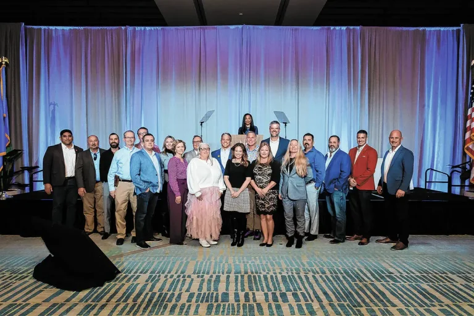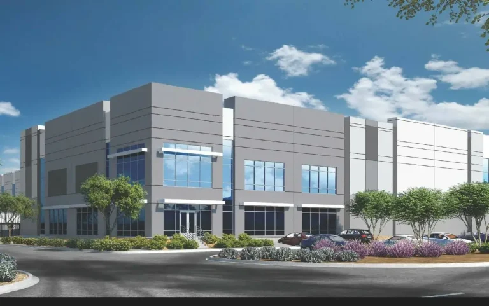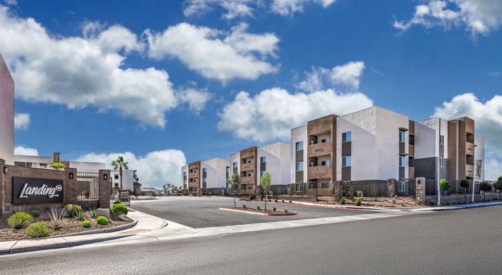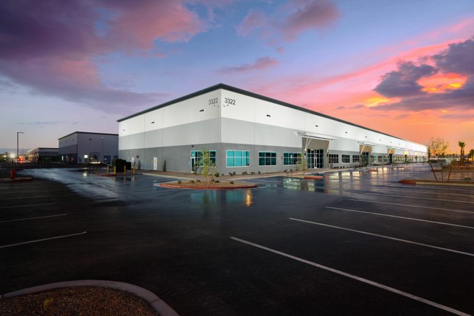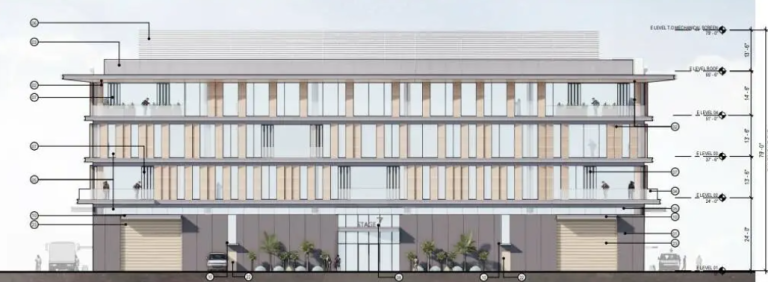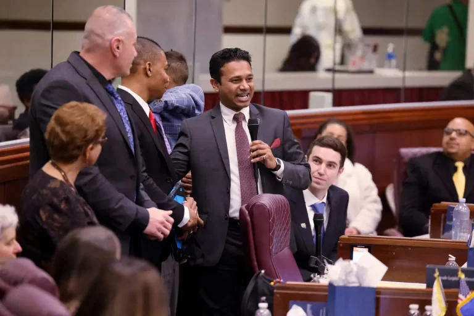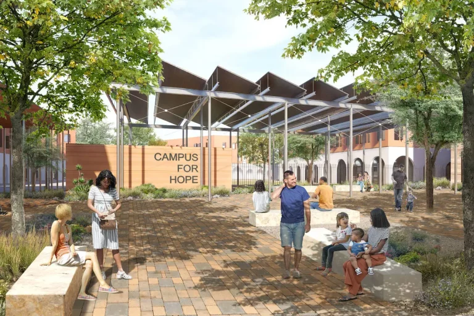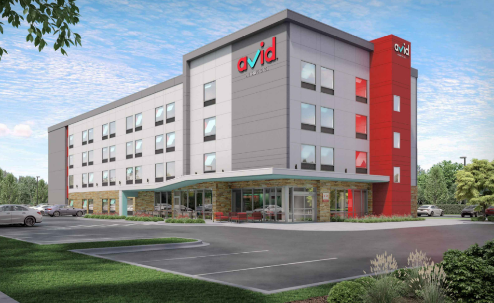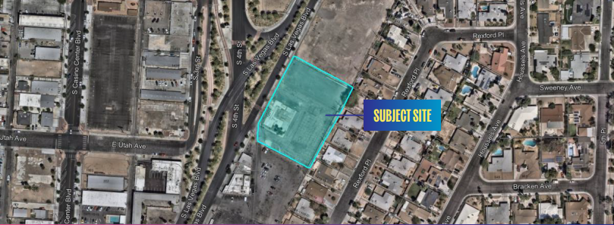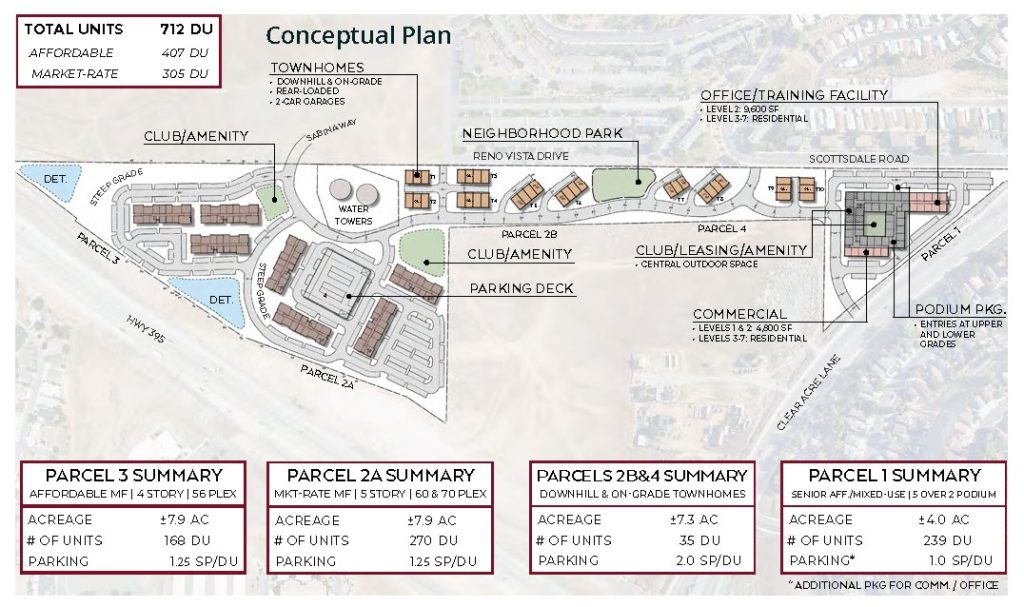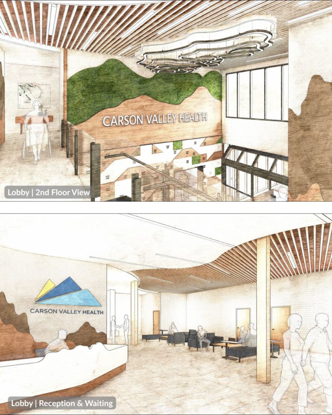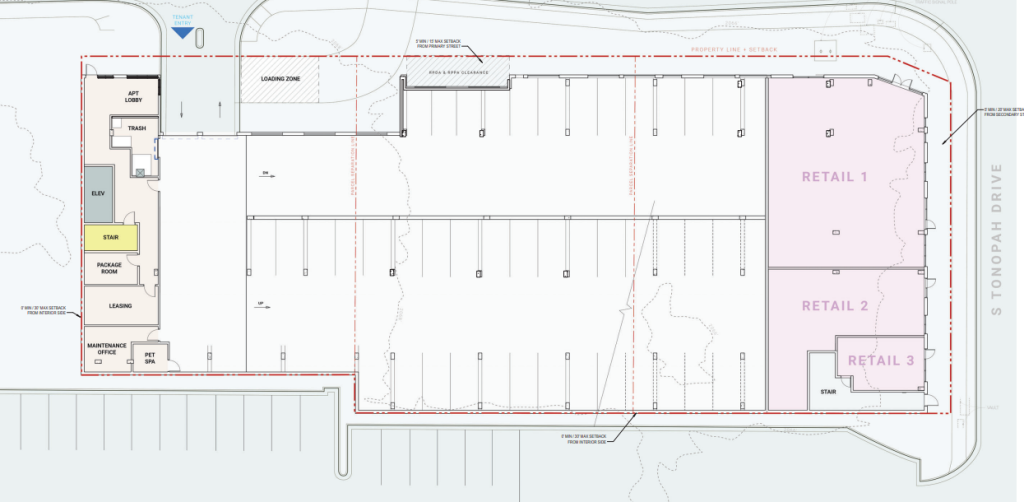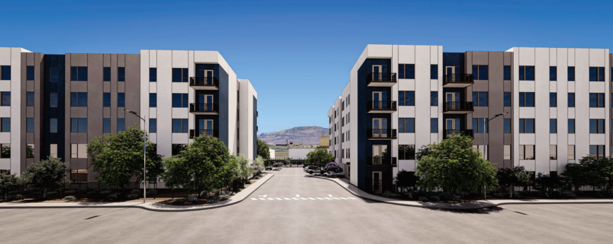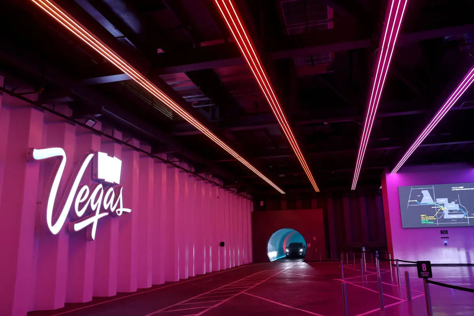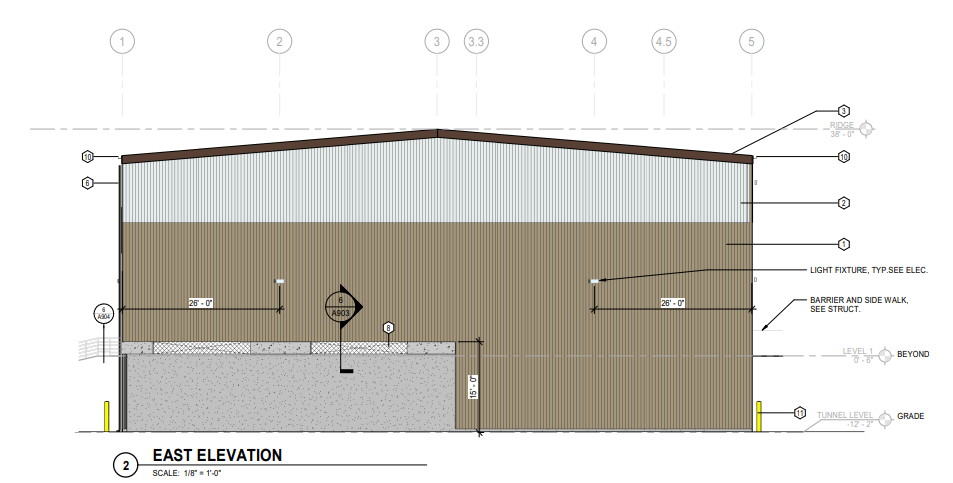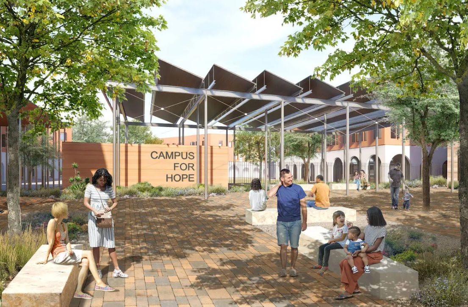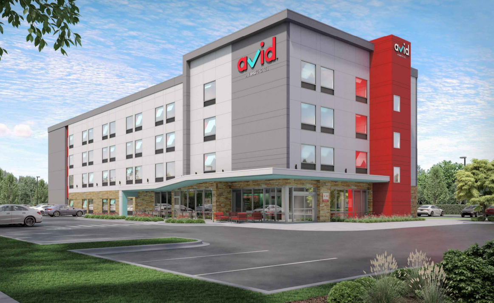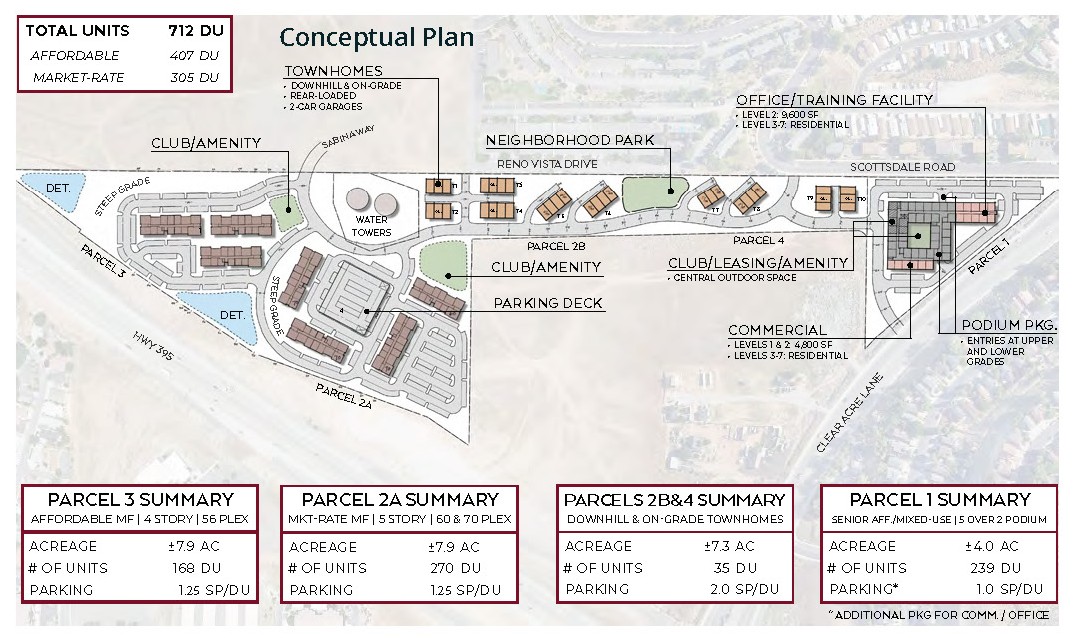The Las Vegas Planning Commission is set to hold a public hearing for 4Him4Life, Inc.’s proposal of a multi-building, 204-unit multifamily community at 800 N. Bruce St.
The five-building apartment complex, Bruce Apartments, is proposed near the intersection of North Bruce Street and North Maryland Parkway, according to the justification letter. The submitted site plan indicates there will be a mixture of one- and two-bedroom units. In total, there will be 204 units across the 4.5-acre site, which reflects a density of 45.3/acre.
4Him4Life is the owner. Aptus is acting as both the architect and landscape architect, while LV Access LLC is serving as the project representative. According to the project representative, a general contractor has not been selected at this time.
The site plan indicates there will be two exterior courtyards. The first will sit between buildings one, five and six, next to the 980SF leasing office. This courtyard will also feature a playground. The second courtyard will be situated between buildings two, three and four.
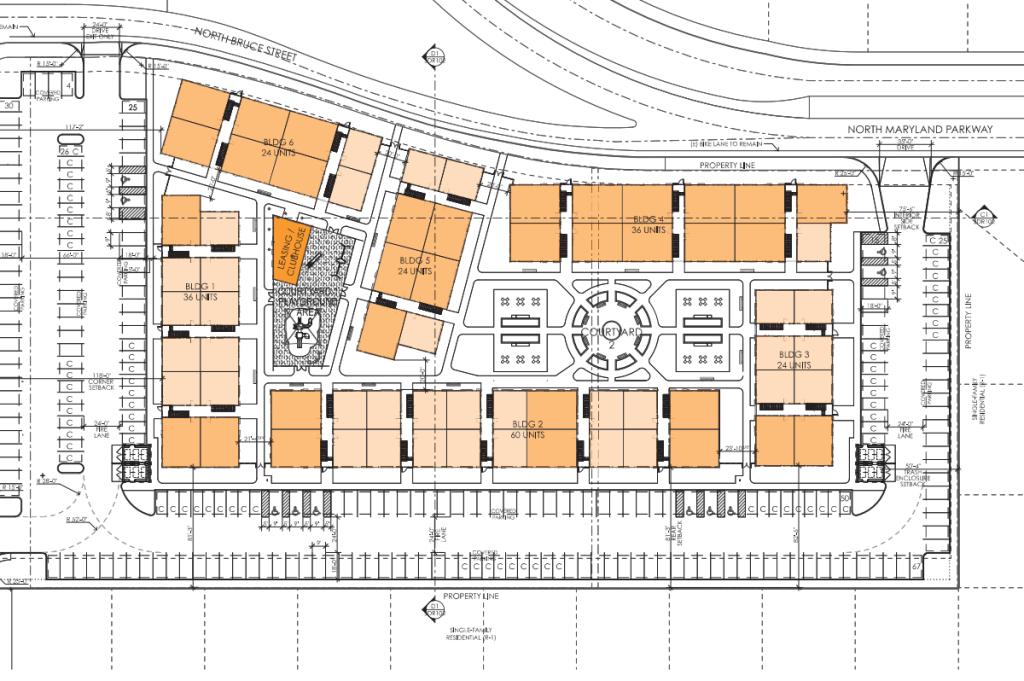
While an official cost estimate has yet to be made, the project representative estimated it will be somewhere between $40M-$50M.
The apartment complex is intended to provide more workforce housing to help combat the housing shortage. Developers claimed the area has not kept up with affordable housing and this apartment complex would help provide adequate housing for essential workers.
Access to the site is to be provided via an accessway from North Bruce Street and a separate driveway from Harris Avenue.
The buildings will have a stucco finish with various colorings. They will primarily feature beige and terra cotta coloring with grey and black accents.
Waivers of Development Standards, Variance and Special Use Permit
Developers have requested multiple waivers of development standards, a variance for parking and a special use permit to allow the construction of a solely multifamily property in a commercial district.
While Harris Avenue would typically be considered the front property line, developers have requested a waiver to change the orientation to North Bruce Street. This would allow the developers to maintain the primary address of 800 N. Bruce Street.
Another waiver was requested to construct the buildings with a focus on the overall site layout, as opposed to the street layout. Typically, each building would be required to be oriented toward the street fronts, as the building is proposed on a corner.
Parking will align the perimeter of the building on all sides except for that which faces North Bruce Street. Developers are requesting a variance to reduce parking from the required 337 spaces to 242. This is a 28% reduction, which equates to a reduction of 95 spaces.
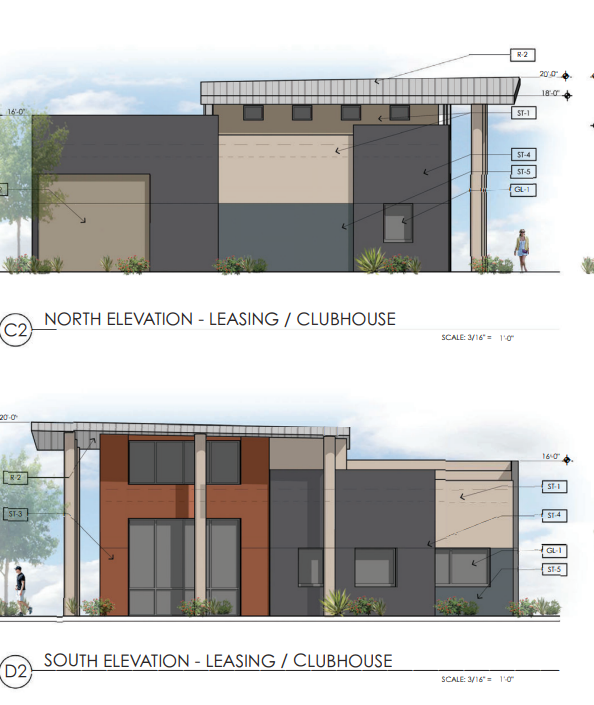
The justification letter from LV Access states the development does not need additional parking spaces, as it has access to a variety of public transportation options, is in a walkable area and has an appropriate amount of bike infrastructure.
A variance was also requested to reduce the property’s setback to a local residential area from 111 feet to 75 feet.
The 4.5-acre site is currently zoned Limited Commercial. As the multifamily project is not part of an overall mixed-use development, a Special Use Permit is also required.
Staff had recommended denial of the project saying “The subject site is not physically suitable to accommodate the intensity of a three-story, 204-unit Residential, Multifamily development. This is evidenced by the requested variances and waivers for the reduced setbacks, parking and landscape buffers.”
A public hearing will be held during the Planning Commission’s meeting on June 10. If everything goes to plan, the representative said the project will break ground within 10 months.

