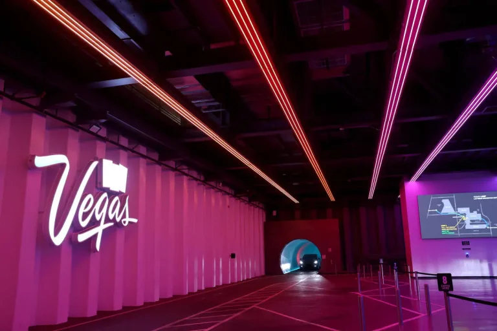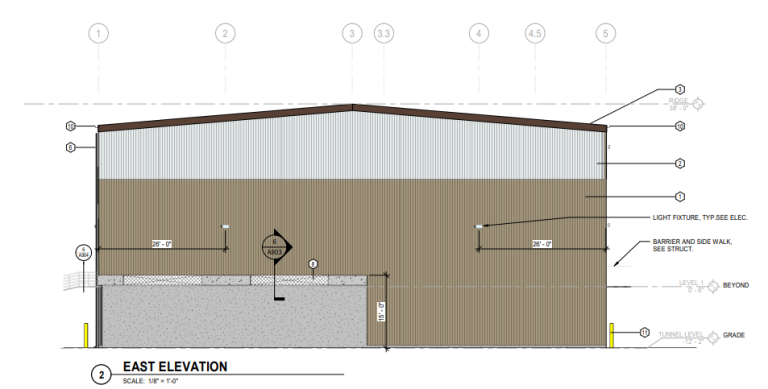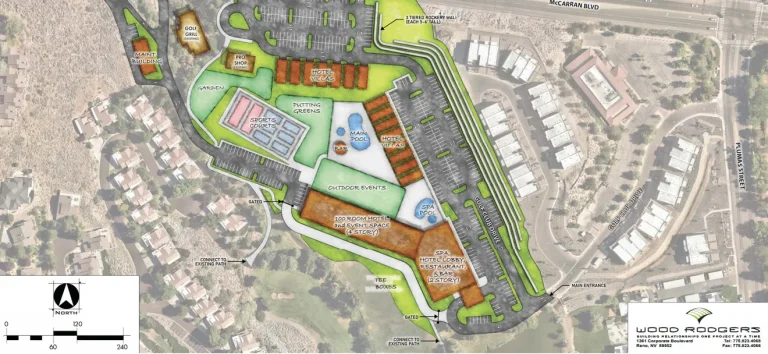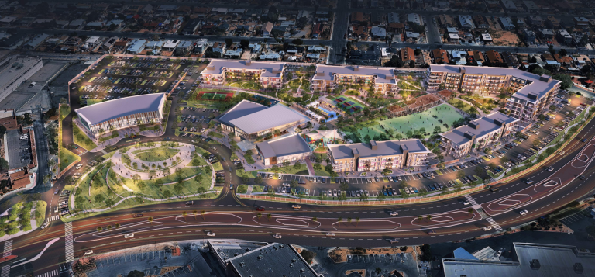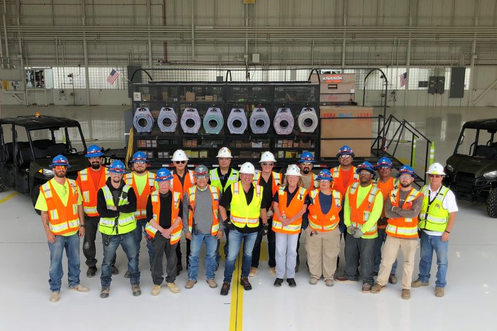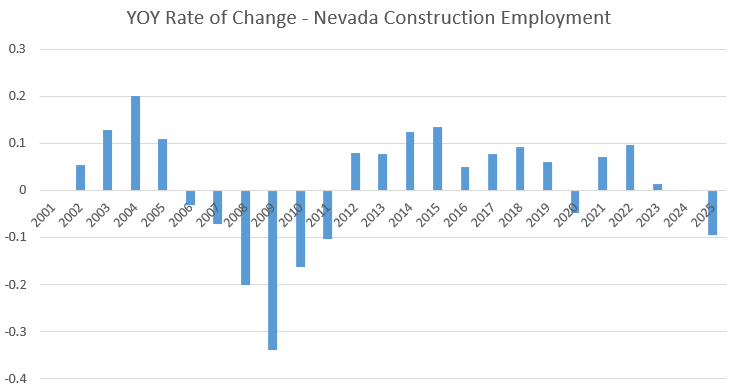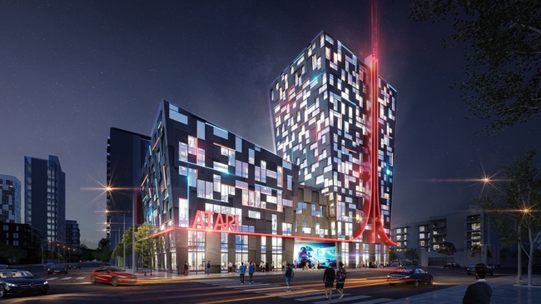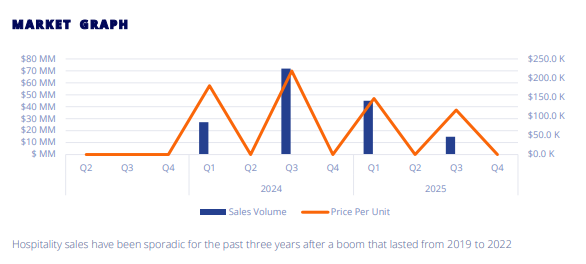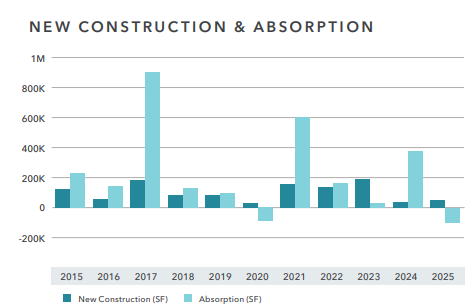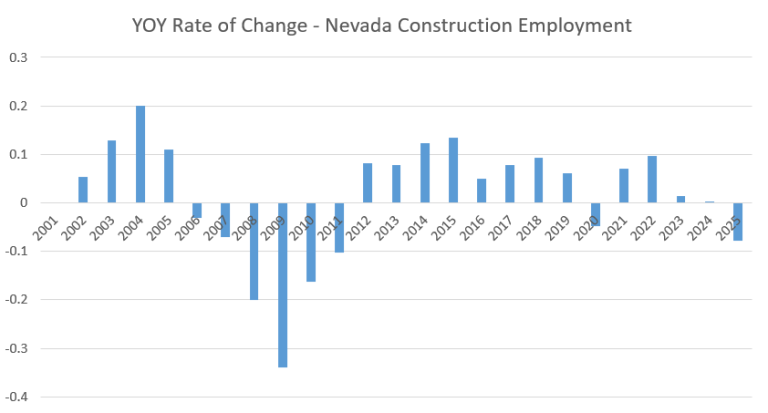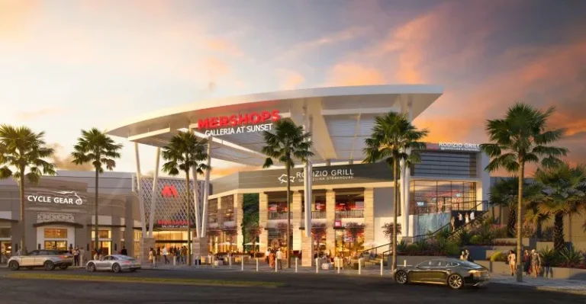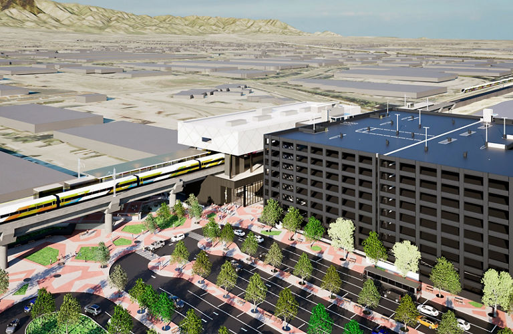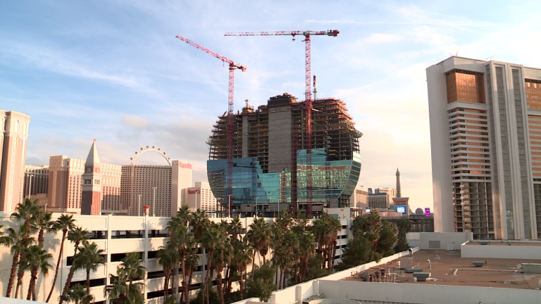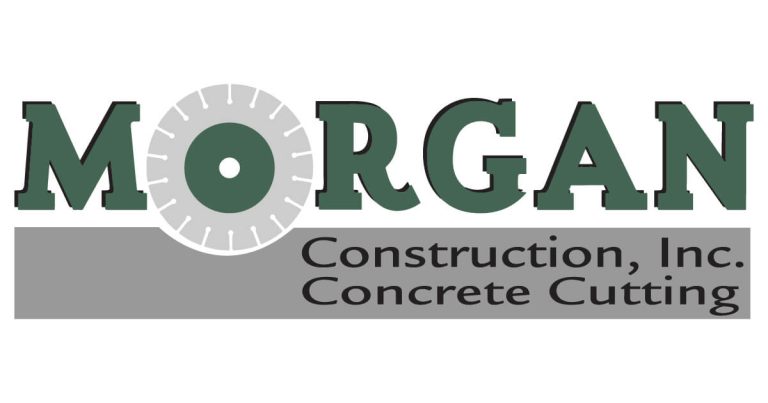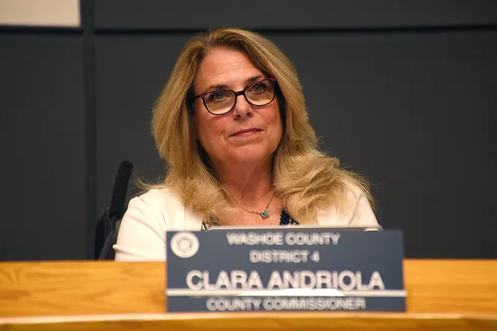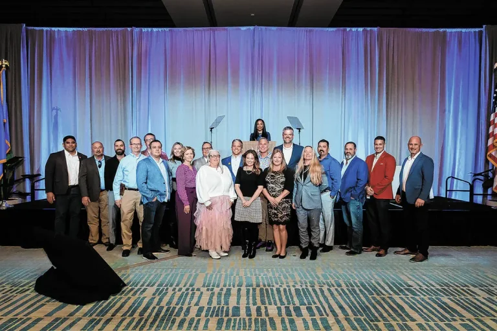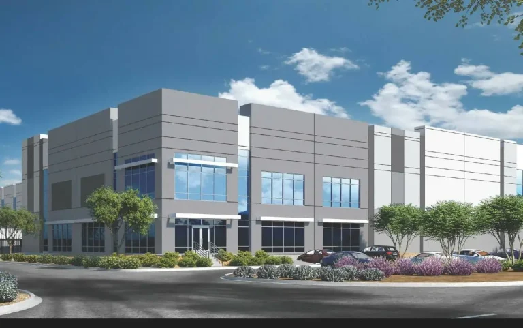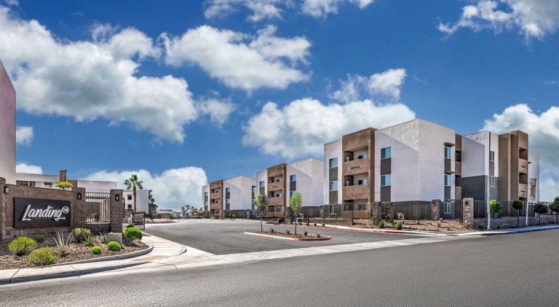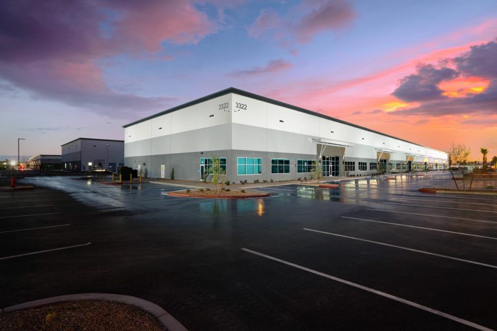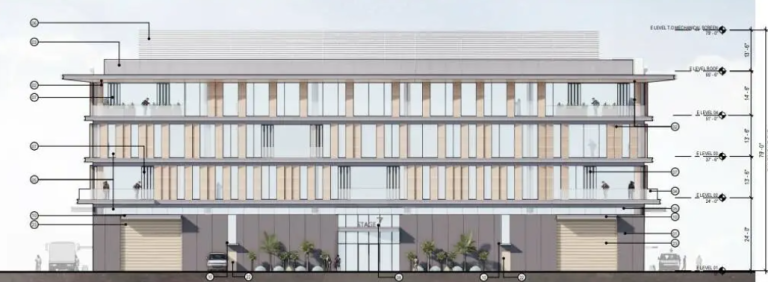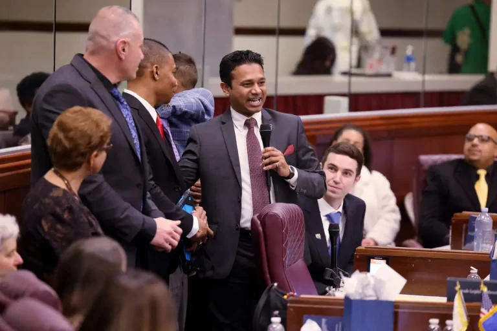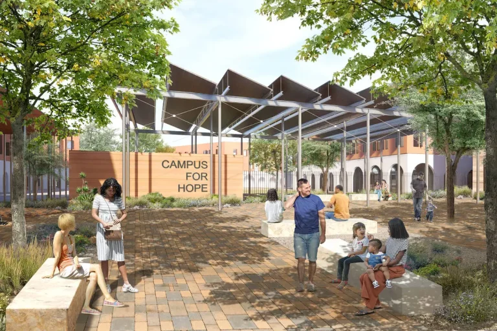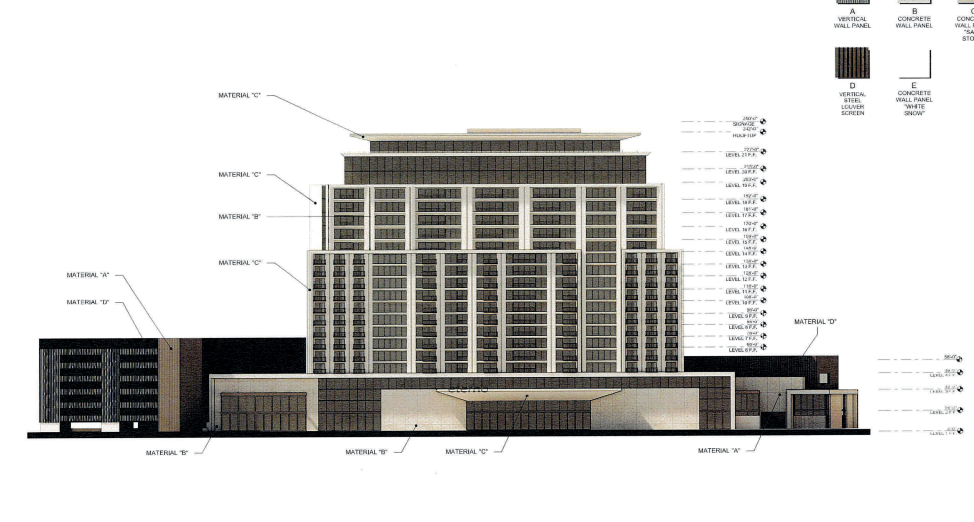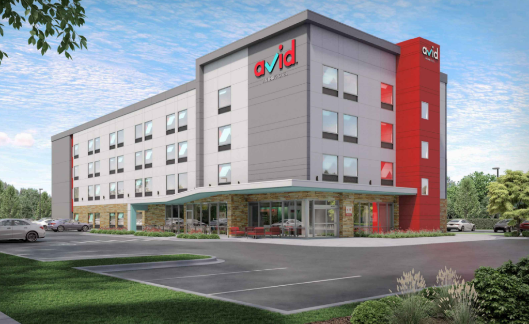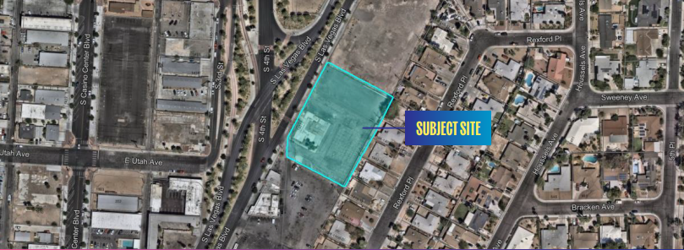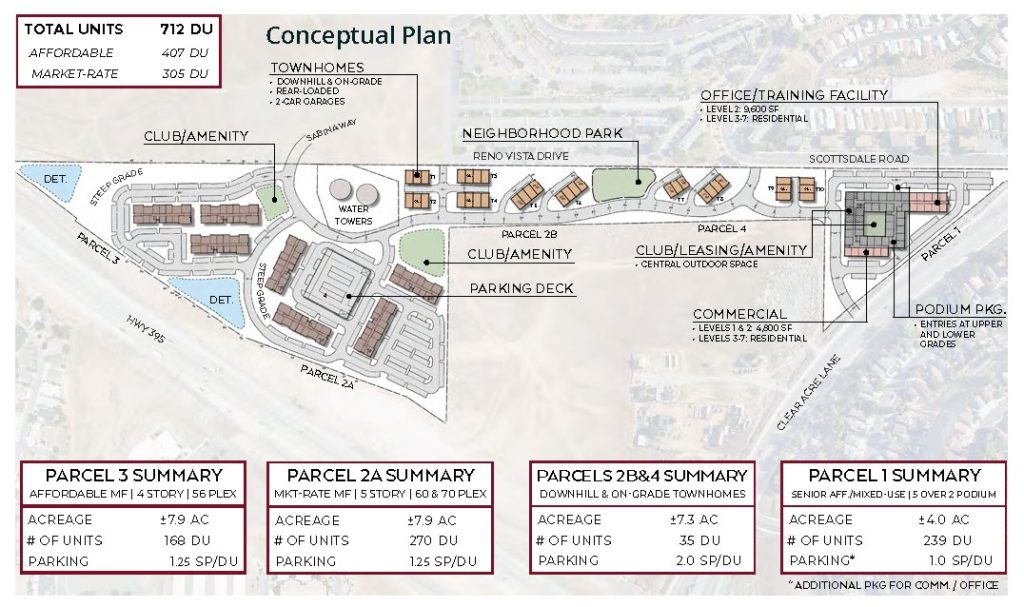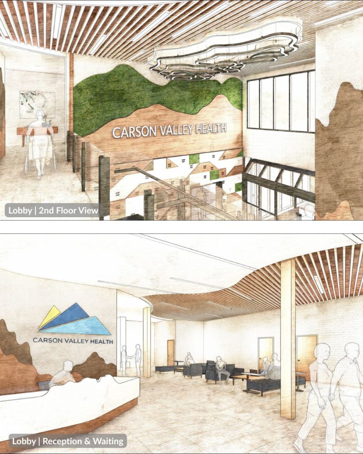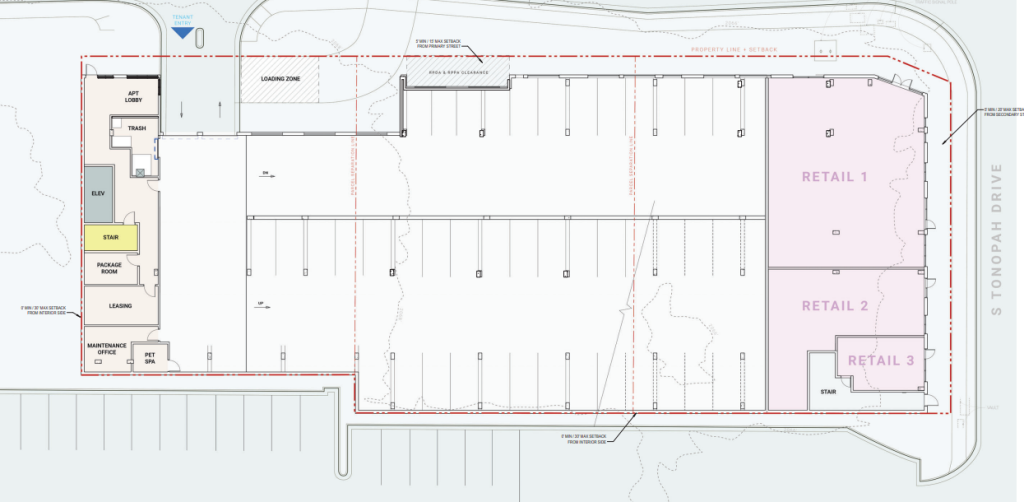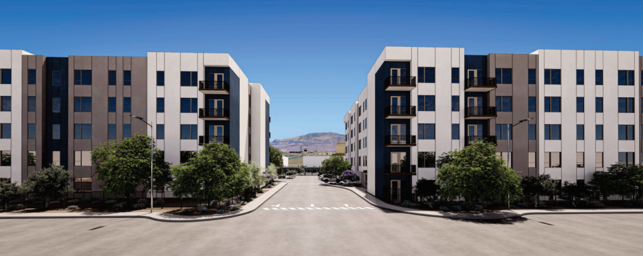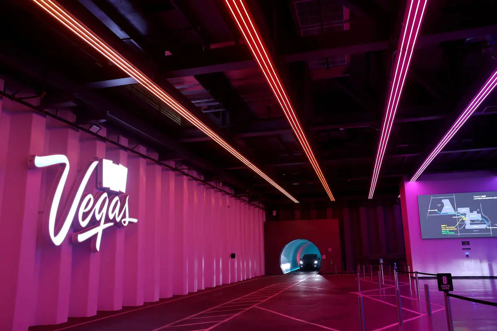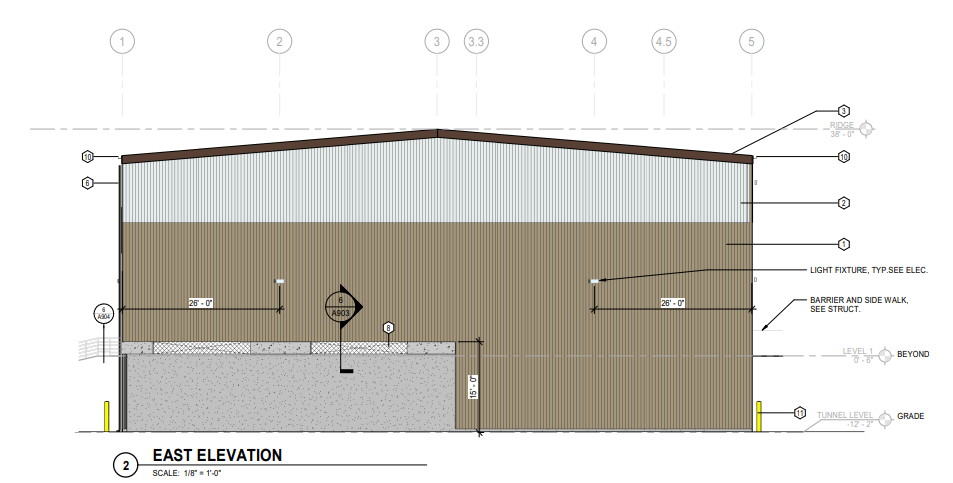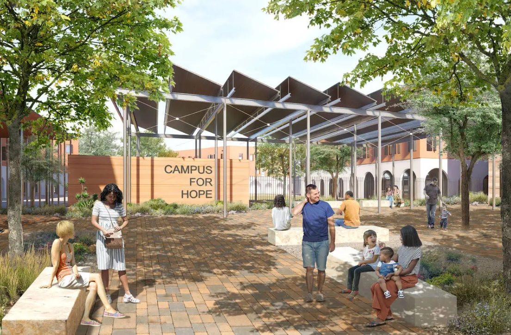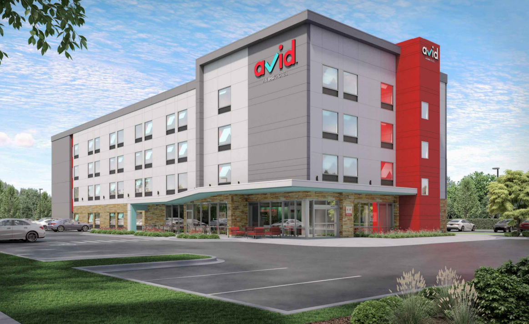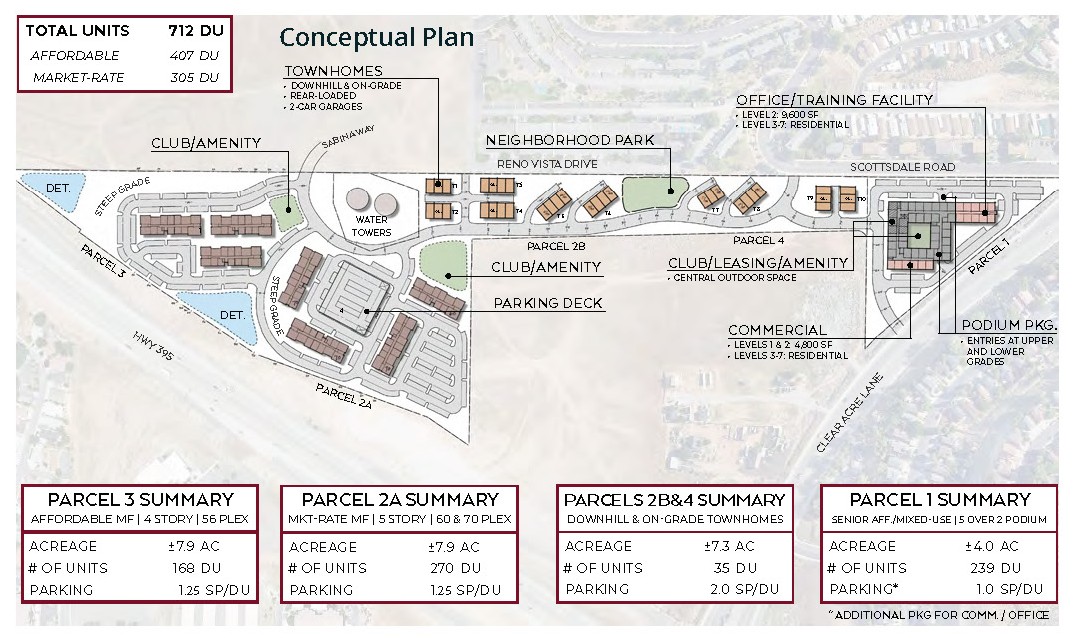Eterno Hotel, Schulman Development’s proposed mixed-use tower and parking garage at 1003 Iron Horse Court, is returning to the Las Vegas Planning Commission on Sept. 9 with another round of revisions.
The Planning Commission’s agenda sheet lists Union Pacific Railroad Company as the landowner. Schulman Development is the developer and applicant.
Perlman Architects is the architect of record, while S2 Design Studio is the landscape architect. Kaempfer Crowell is providing legal representation for the project. (NVBEX: May 1)
The main premise of the proposal remains the same: developers intend to build a mixed-use high-rise with hotel and condominium units. While the original proposal called for a standalone building to serve as the parking garage, the revised proposal connects it to the main building. The application does, however, separate the two as “Building 1” and “Building 2.”
The Eterno Hotel will, if approved, be constructed on a 5.9-acre site at the NEC of Charleston Blvd. and Grand Central Parkway. West of the site lies the North Premium Outlets, while the Clark County Government Center is situated to the north.
The site is zoned Planned Development District and is within Area One of the Downtown Las Vegas Master Plan.
Revisions
Developers have implemented a number of revisions that substantially increase the size and scale of the development. Three floors have been added, with the number of planned stories rising from 18 to 21.
The additional three floors will allow developers to increase the number of hotel-condominium units from 254 to 312, according to the justification letter prepared by Kaempfer Crowell. Convention space will also receive an increase in size from 7KSF to 13.5KSF.
Additionally, the main building will now feature a “narrow basement” for employee use and “operational connectivity.” The planned sports courts will be moved from the ground floor to the third floor. The courts will no longer be uncovered. The previously proposed mechanical room floor has been removed from the plans.
The garage has been widened, and tandem parking has been removed. Valet parking has received an increase in size and will now contain separate drop-off zones for the fitness area and for VIPs. Two underground floors have been added to contain employee parking.
Due to the extensive nature of the revisions, developers have requested a Design Review and a tentative map for the hotel. On top of the 312 hotel-condominium units, the Design Review also accounts for 21.9KSF of medical wellness/medical spa, a ground-floor restaurant/tavern, a 45.9KSF fitness center, a 26.5KSF food and sports court, and a rooftop restaurant with a bar.
The first three stories will contain amenities, while the hotel/condominium units will be spread throughout floors four-through-20. The 21st floor will contain a restaurant, outdoor dining patio and pool deck.
The maximum height of the proposed high-rise is 250 feet. The parking garage will be eight stories with a maximum height of 66 feet.
Developers are planning to introduce an exclusive membership club for the fitness center. While the primary fitness center will be 45.9KSF, additional amenities will provide a total of 72.4KSF of sports-related features.
Separate Permits for Amenities
According to the justification letter, “The developer intends to design and permit the pool, interior courtyard, pool building, landscaping, and other related amenities separately from the remainder of the condo hotel and medical wellness facilities so that utilities and related infrastructure are not intermingled.”
The reason for the separate permits is to complete the pool area and courtyard prior to the other buildings. The justification letter says the pool and courtyard will serve as a marketing tool.
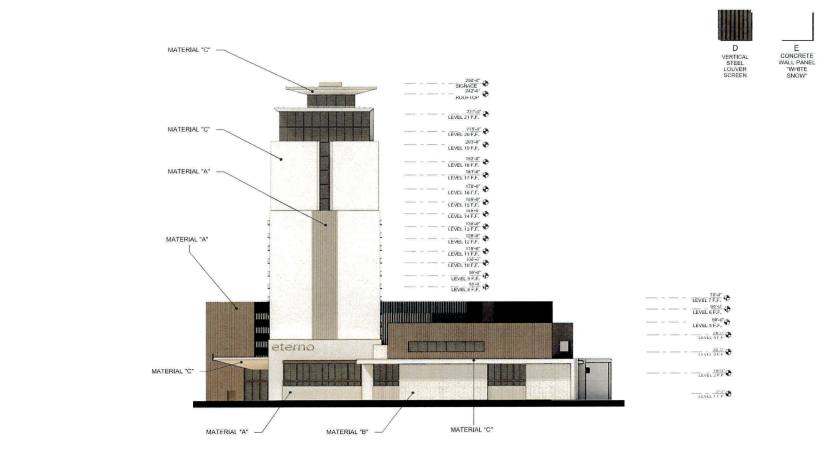
A Special Use Permit is also being requested to allow music in the outdoor area near the pool. The SUP is only for the pool and not for the entirety of the project.

