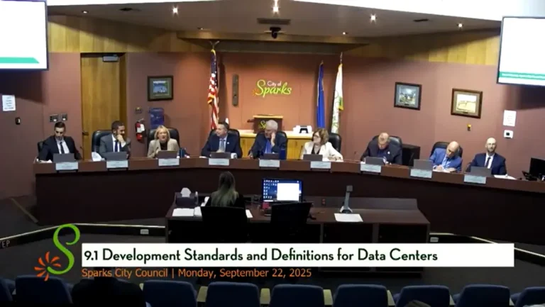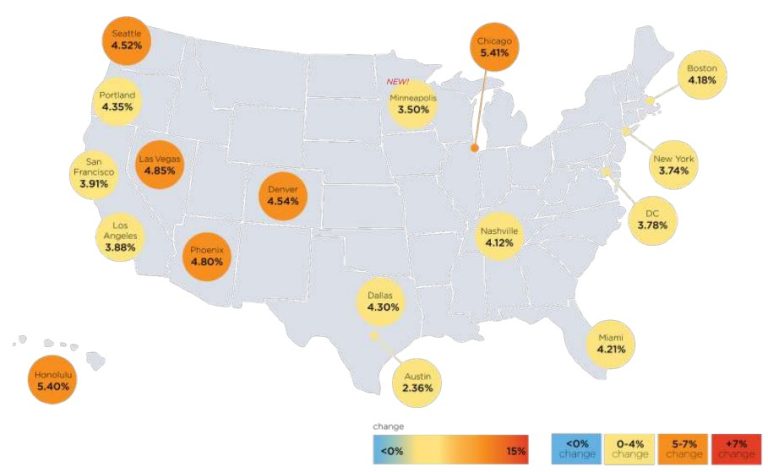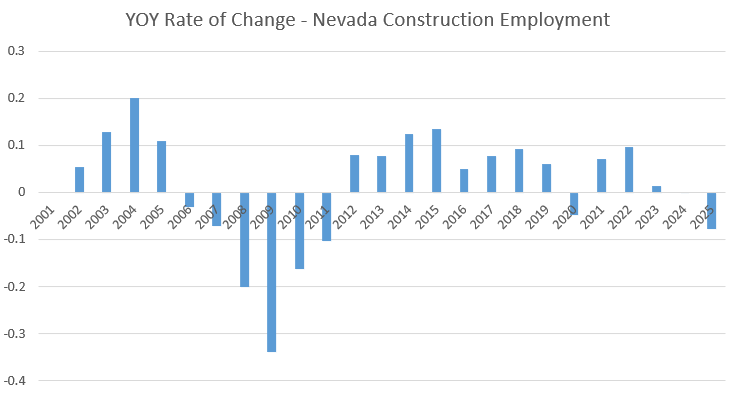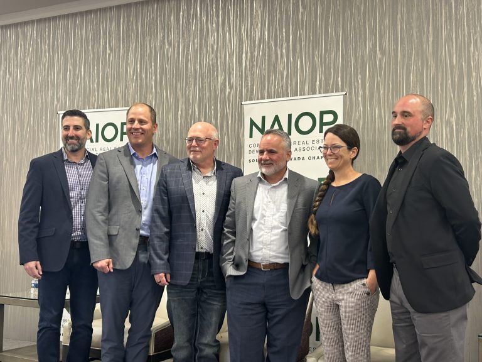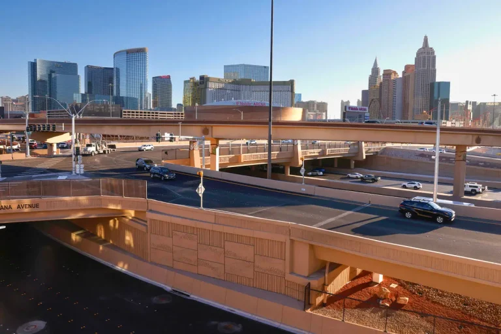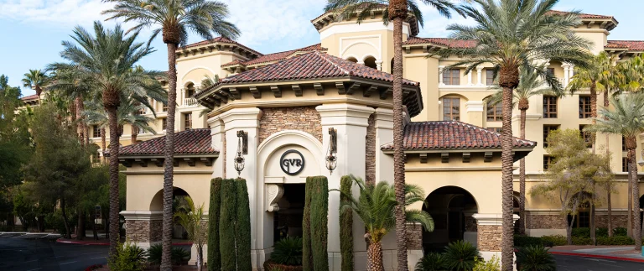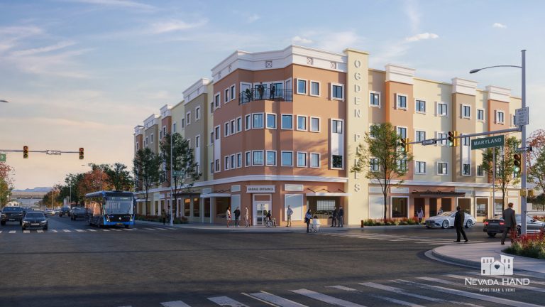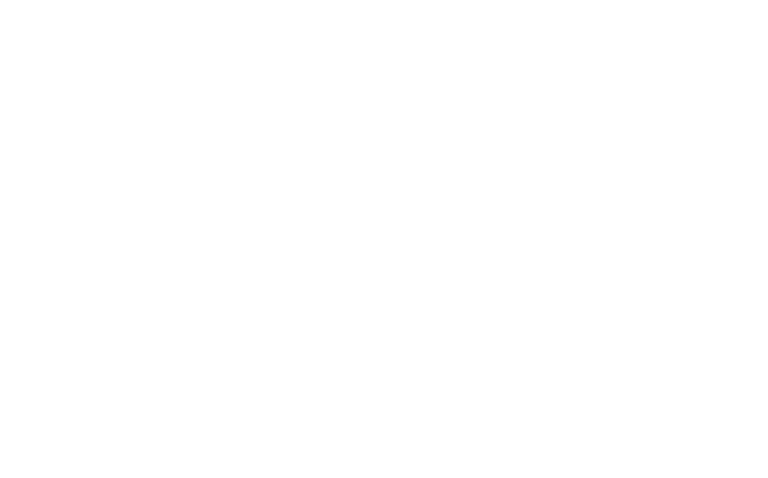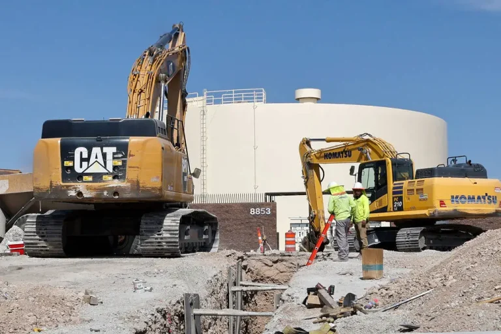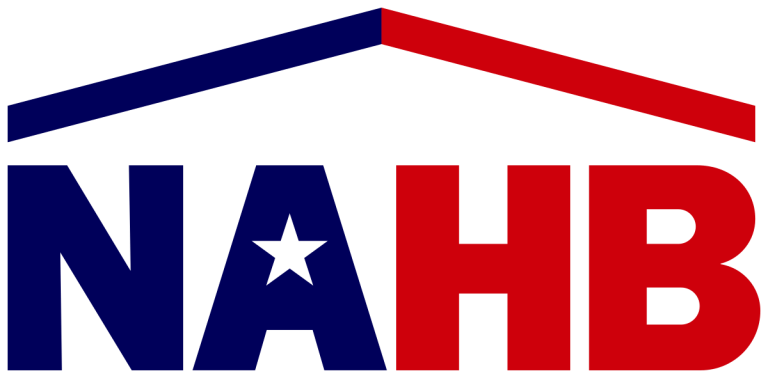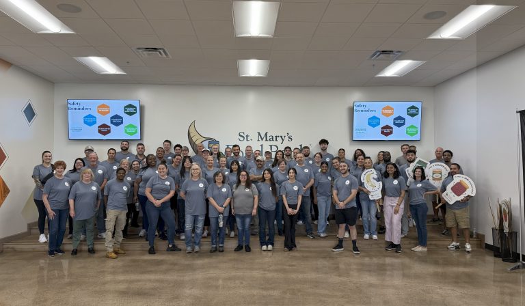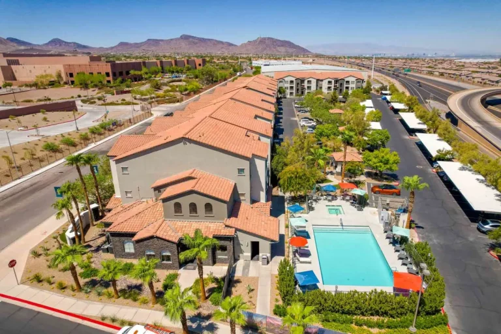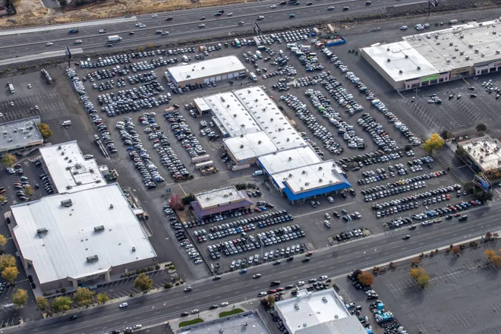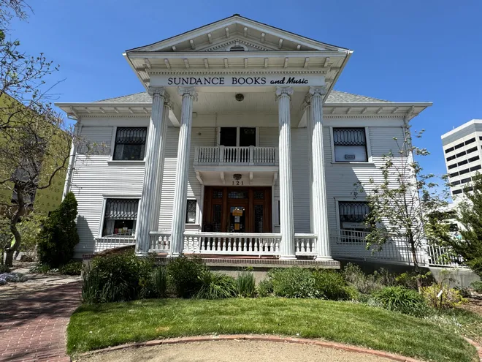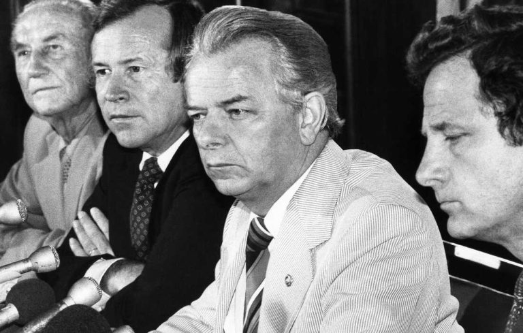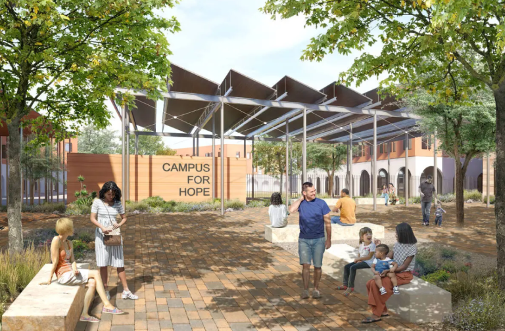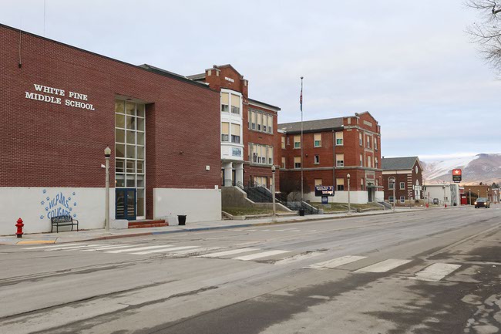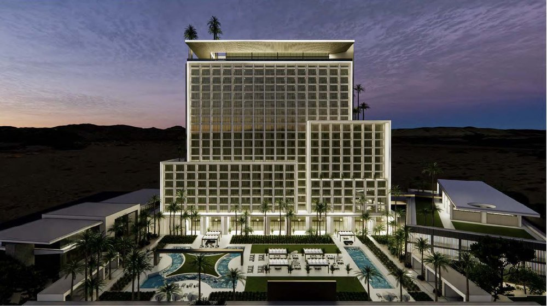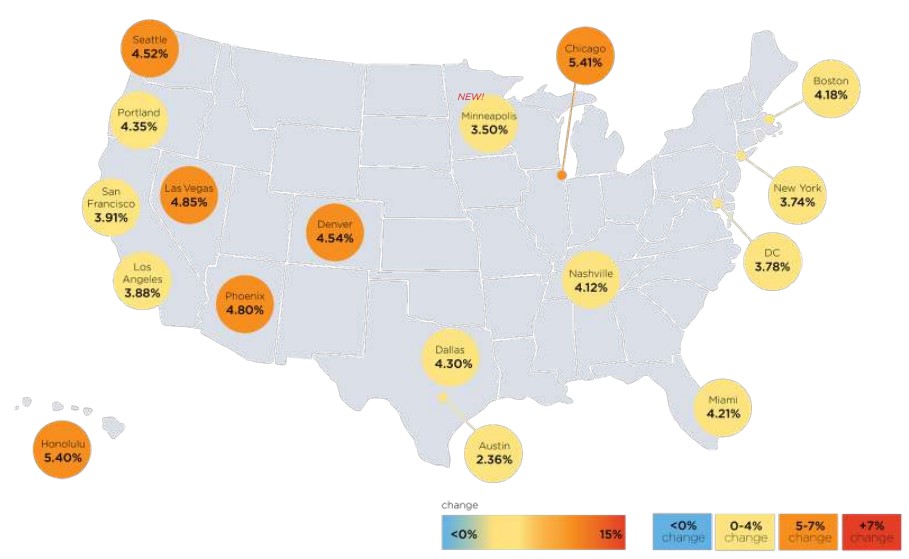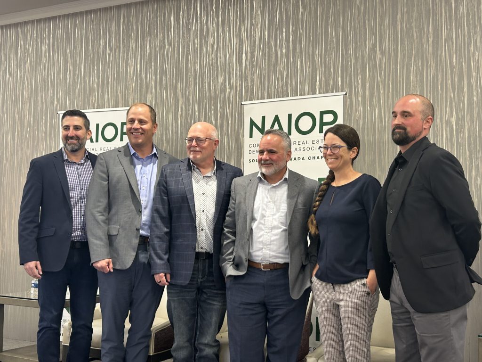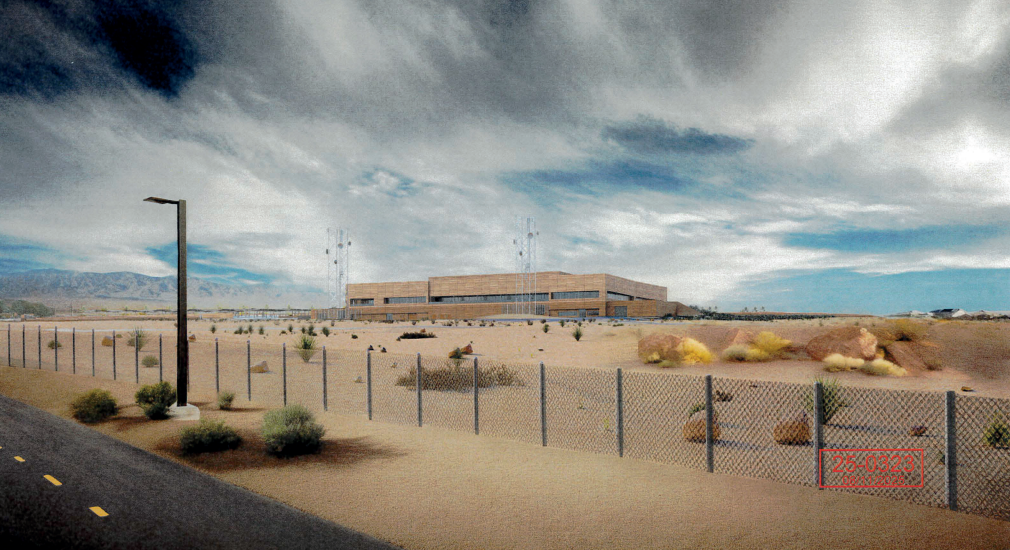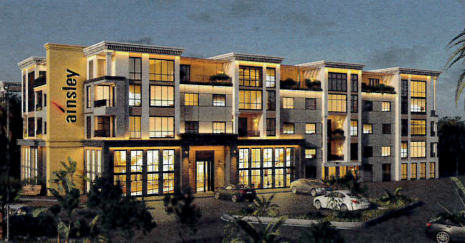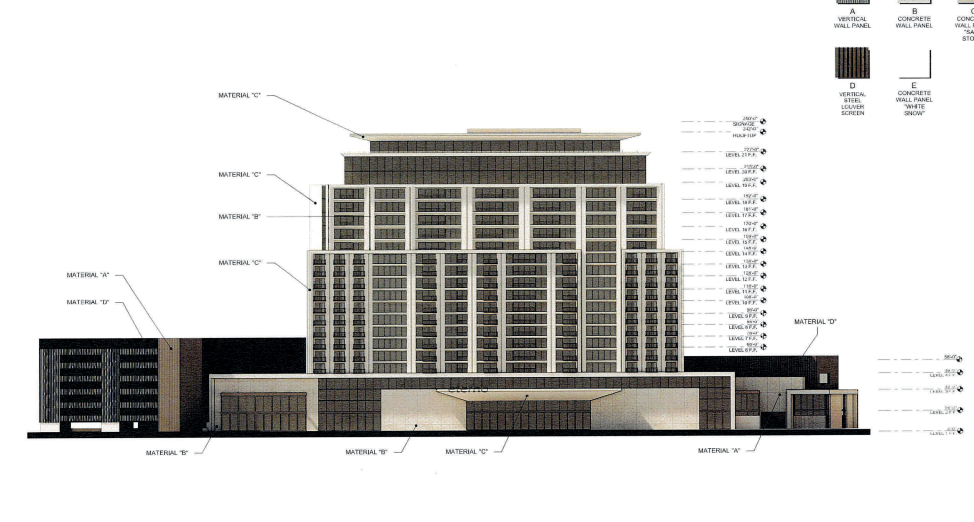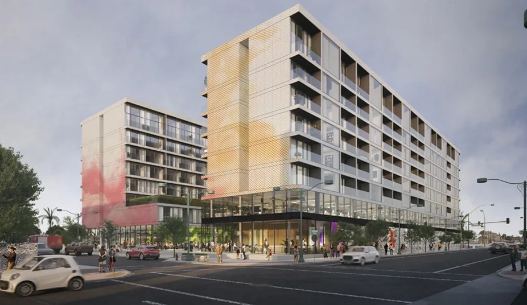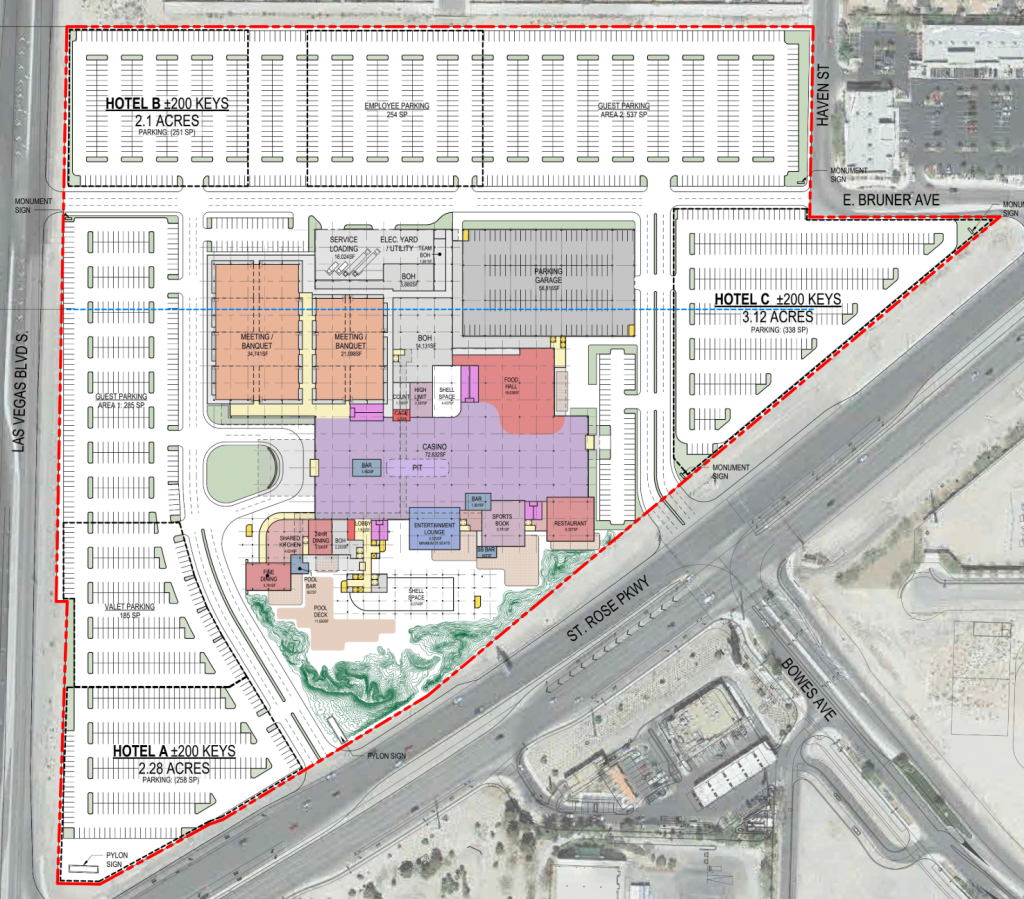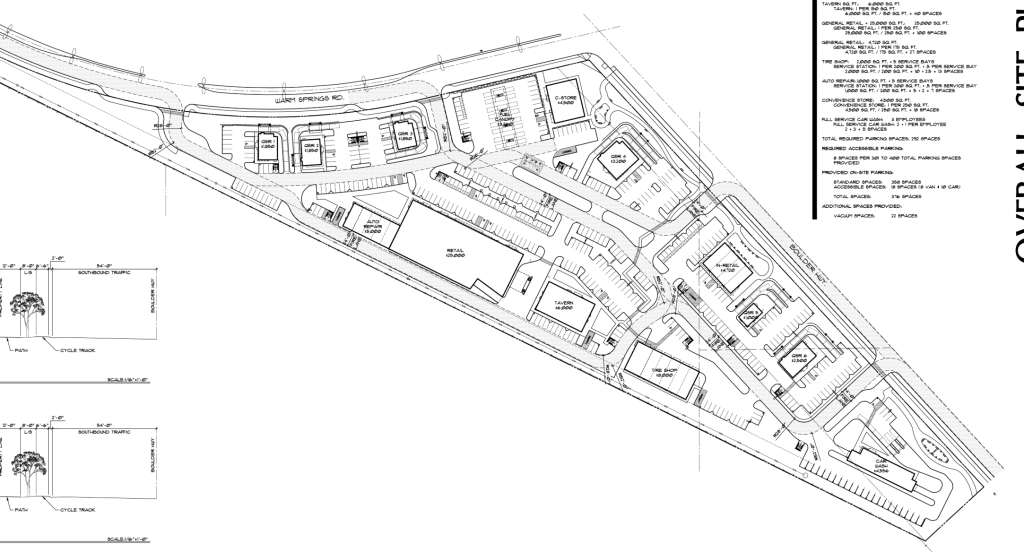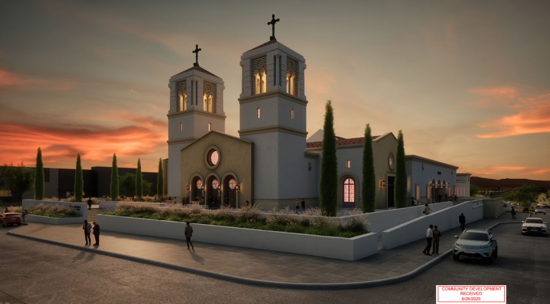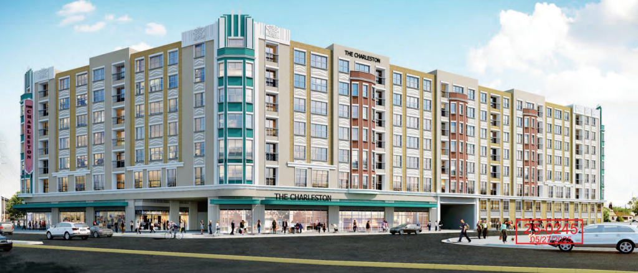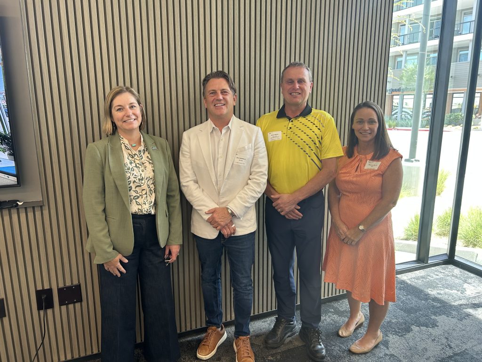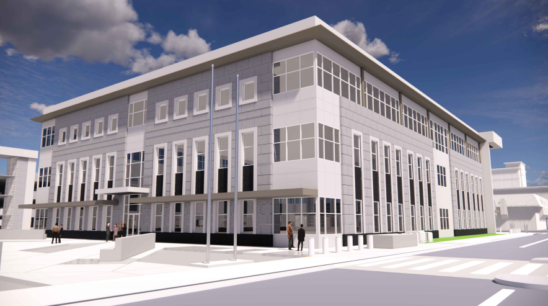The Las Vegas Planning and Zoning Commission approved a set of revisions to the Eterno Resort at 1003 Iron Horse Court.
Union Pacific Railroad Company owns the property, while Schulman Properties, LLC is serving as the developer. Perlman Architects is the architect. S2 Design Studio is the landscape architect. The developers are represented by Kaempfer Crowell.
The development includes two separate buildings: a mixed-use hotel/condominium high-rise and a parking garage. The hotel is to be 448.8KSF, while the parking garage is to be 171.6KSF. Developers are intending to create a five-star resort.
The justification letter states the 5.9-acre site is at the NEC of Charleston Blvd. and Grand Central Parkway. West of the site lies the North Premium Outlets, while the Clark County Government Center sits to the north. The site is also near the City of Las Vegas Medical District.
The application claims the revisions will help serve the existing commercial uses in the area, while also providing potential stay options for travelers
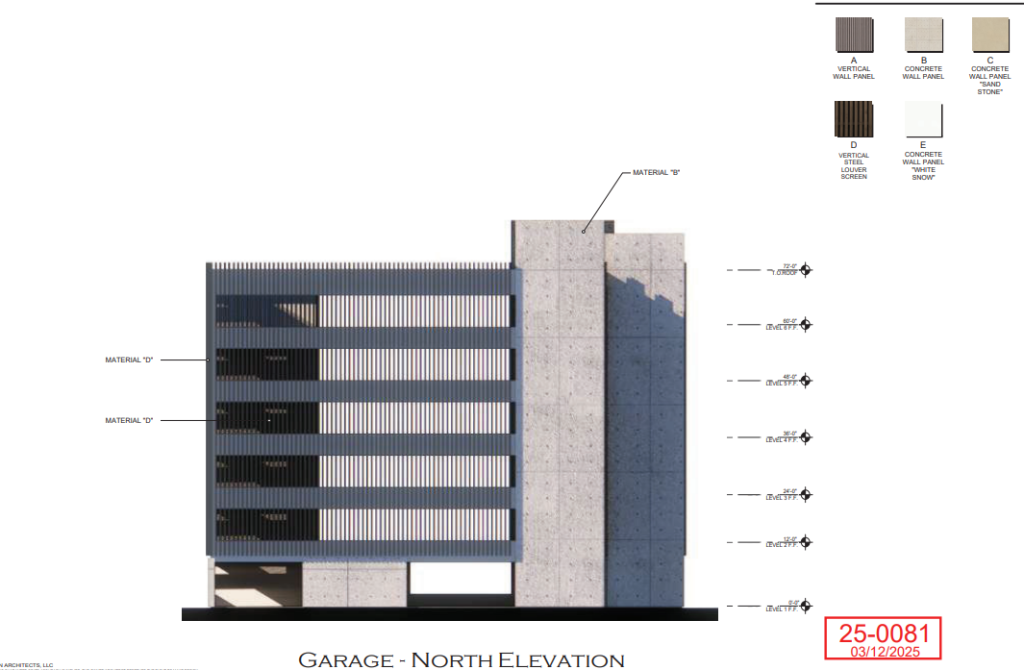
The revised development raises the building height from 96 feet to 250 feet. This is further reflected in the number of stories increasing from six to 17. There will be a rooftop floor that, according to the applicant, will act as the 18th story.
According to the meeting, the Planning Commission originally reviewed the project several months ago. Liz Olson, who is representing the project, stated the revisions are due to the introduction of a new partner.
The proposed parking garage moved from the west side to the east. The newly proposed garage is aligned parallel to nearby railroad tracks. The garage will be seven stories with a maximum height of 92 feet.
An additional accessway is to be provided via Grand Central Parkway to serve back-of-house operations and deliveries. A separate accessway is required for the development to qualify as a five-star resort.
The project includes 254 condominium units, as well as 47.6KSF of medical offices/medical spa, a tavern and a gym. Other amenities include a clubhouse, recreational courts, a pool, a garden and a dog park.
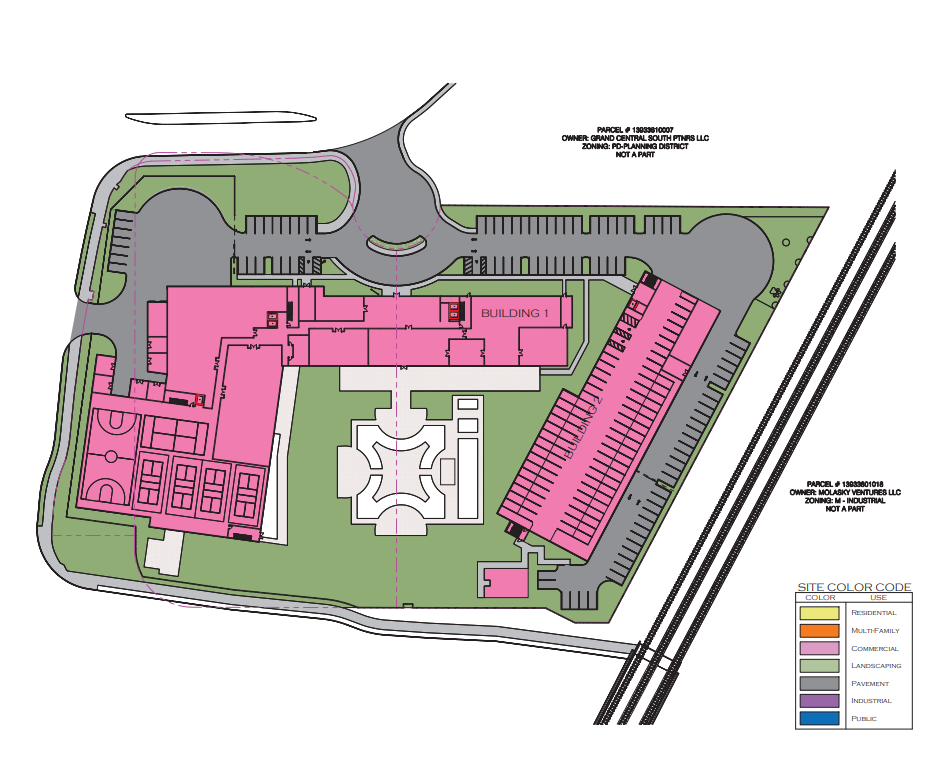
The restaurant/tavern will be 4.3KSF with an additional 3.3KSF of outdoor dining space. Revisions include an additional 1KSF restaurant with 2KSF of outdoor space on the rooftop.
The indoor gym and sports areas total 37.8KSF, while the outdoor space makes up an additional 23.3KSF. Developers intend to introduce a membership club for these facilities. The club will operate with a limited number of members.
The pool, interior courtyard, landscaping and other amenities are to be submitted separately from the condo hotel and medical buildings. The justification letter states that the pool area and courtyard will be completed prior to the other buildings and are to be used as a marketing piece.
Building Layout and Design
The first story of the building will feature hotel operations, convention space, restaurants and six sports courts. The second story will feature the spa and gym, while the third story is set to contain the medical office. The fourth-through-16th floors will contain hotel units. The 17th floor is to be comprised of mechanical equipment and utilities. The rooftop will feature a restaurant, outdoor dining patio and pool deck.
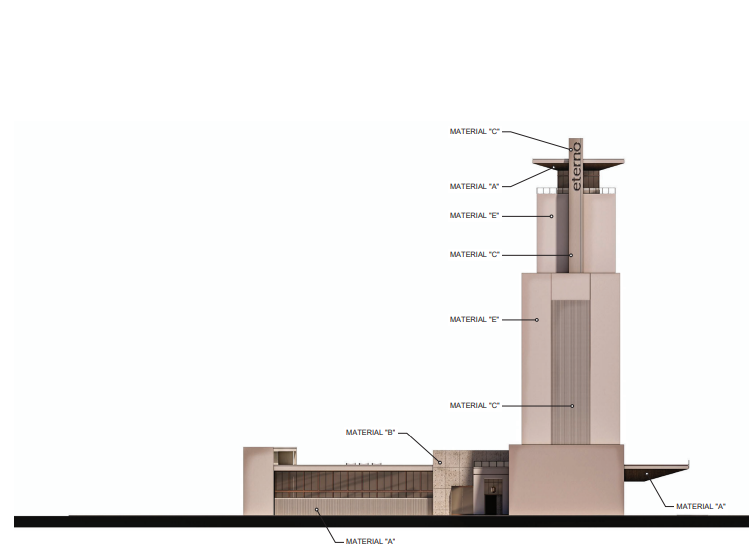
The large hotel building is to be located on the western end of the site. The garage will line the eastern end, while the central portion will feature the outdoor courtyard.
The proposal is primarily described as a concrete building. The development will feature sandstone and white coloring. The parking garage is also to be made of concrete but will feature vertical steel louver screen cladding.
Special Use Permits and Site Development Plan Review
A number of Special Use Permits were required. One SUP was necessary because the building exceeds 200 feet in the Airport Overlay District. Other use permits were required to allow valet parking and alcohol use. The revisions were unanimously approved by the Planning Commission.
The Planning Commission also approved the requested site development plan review and tentative map. The approval served as final action; therefore, the revisions will not be reviewed by Las Vegas City Council.






