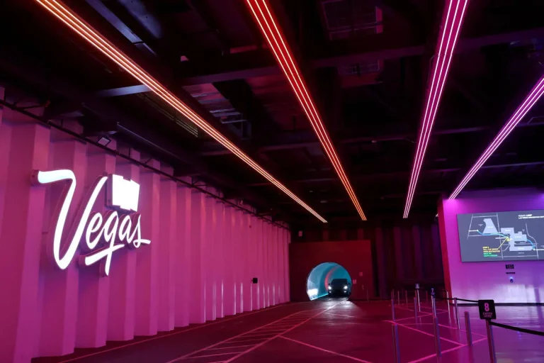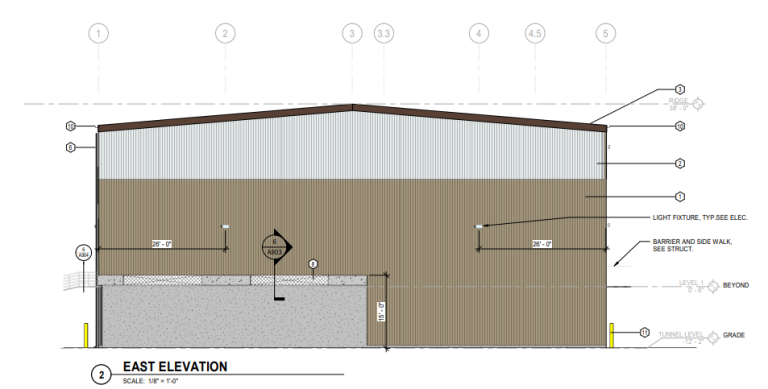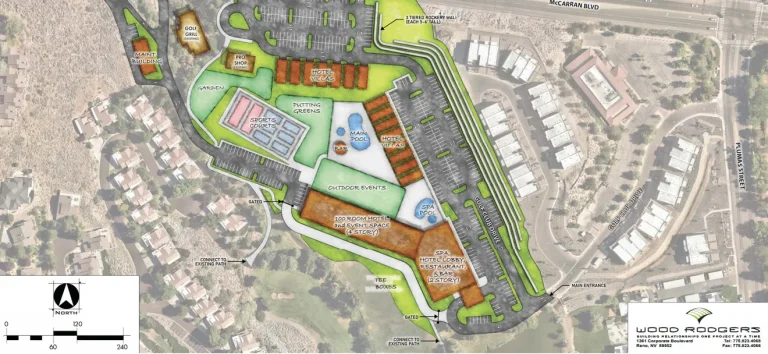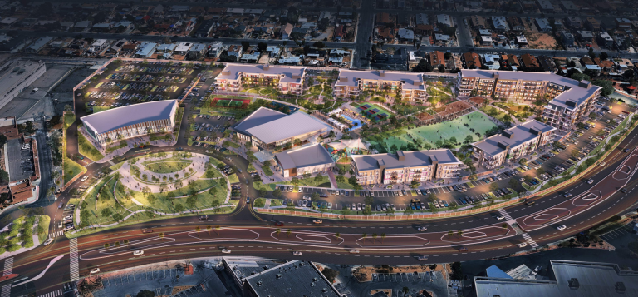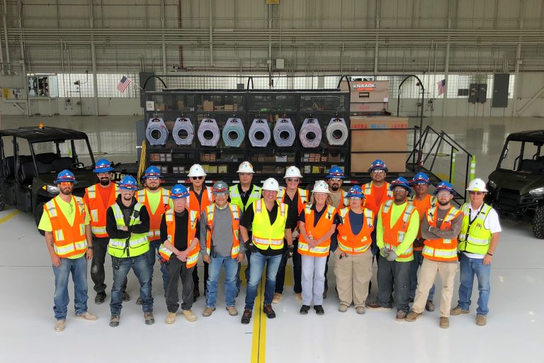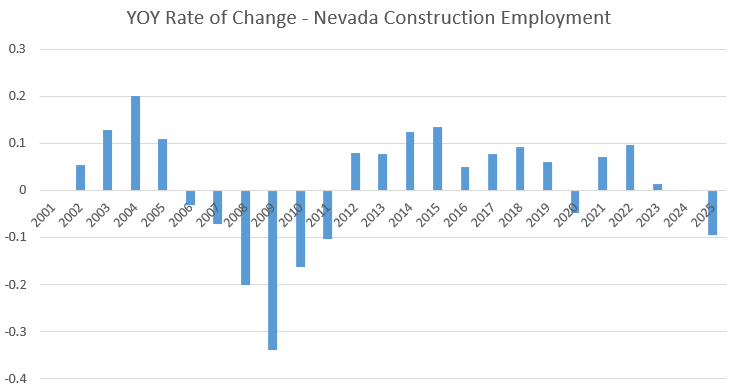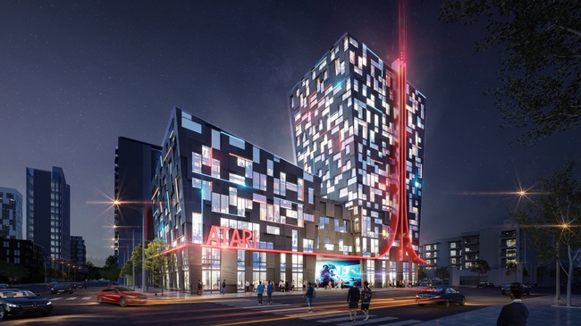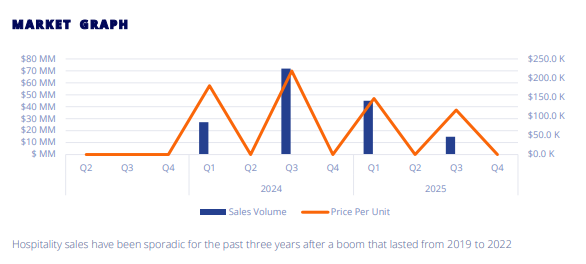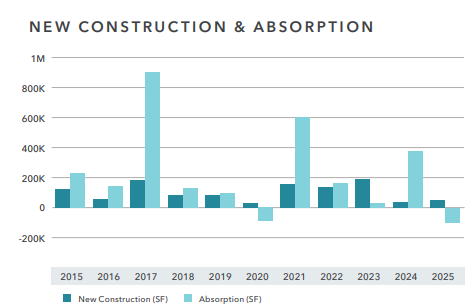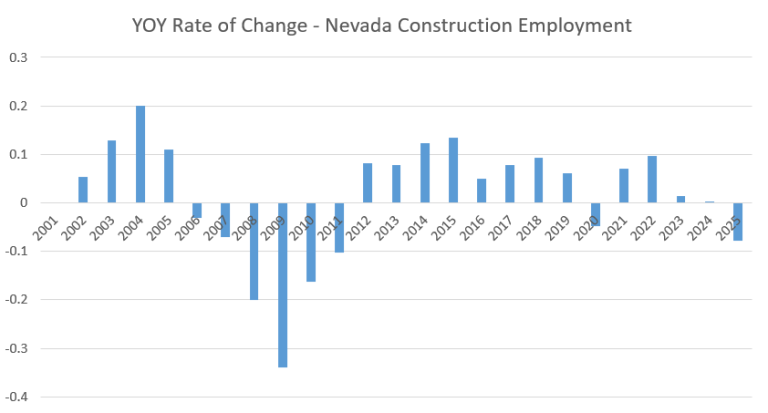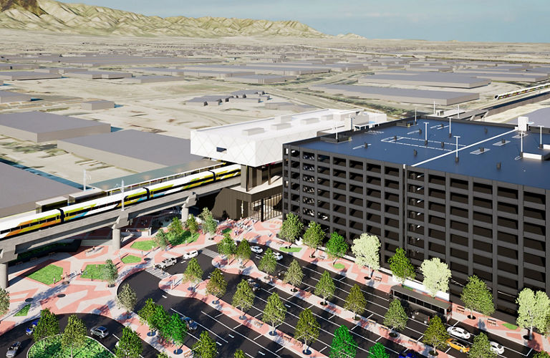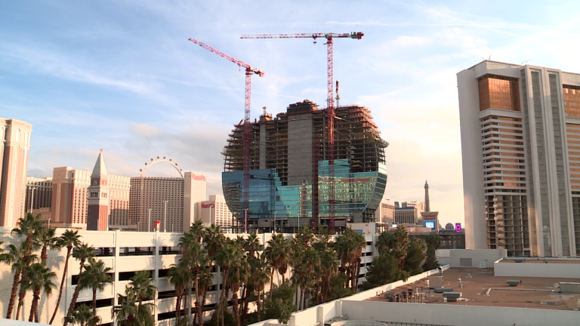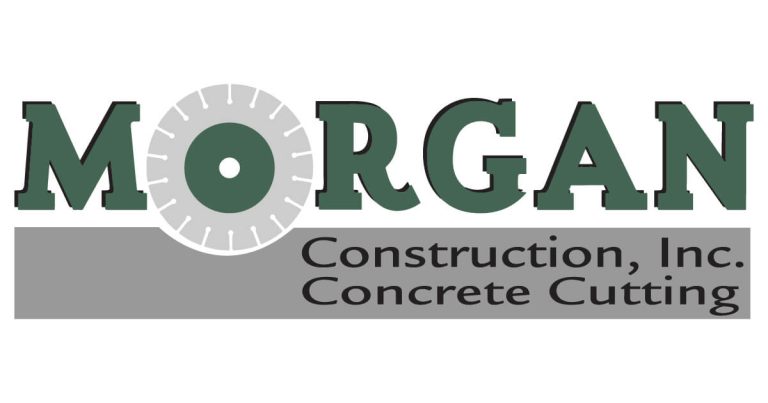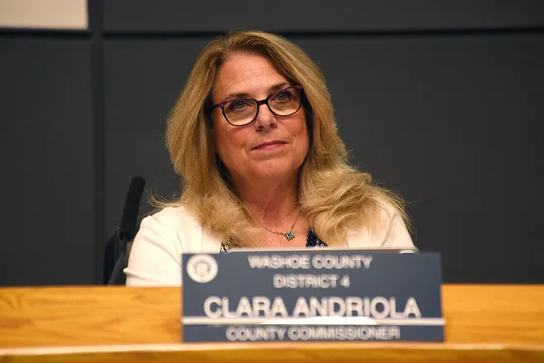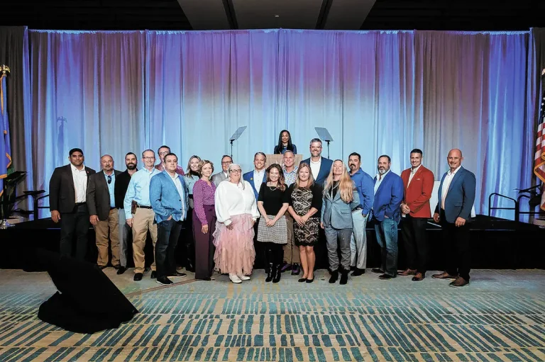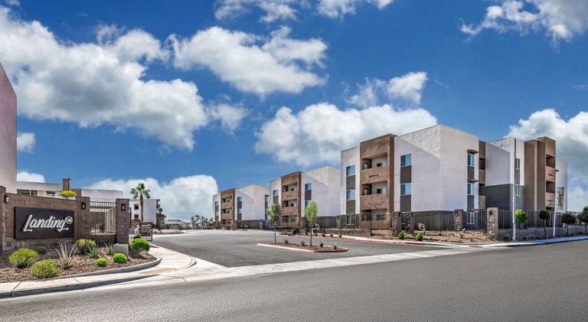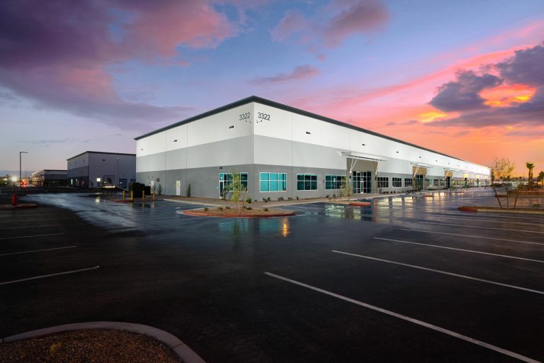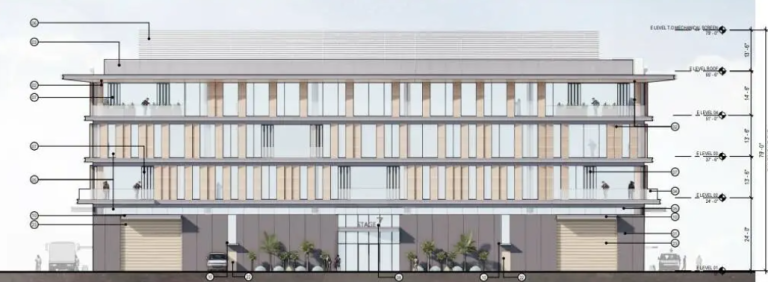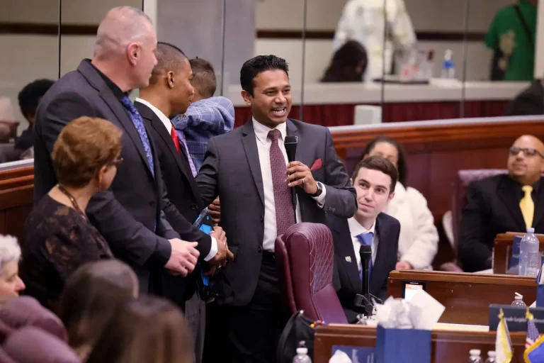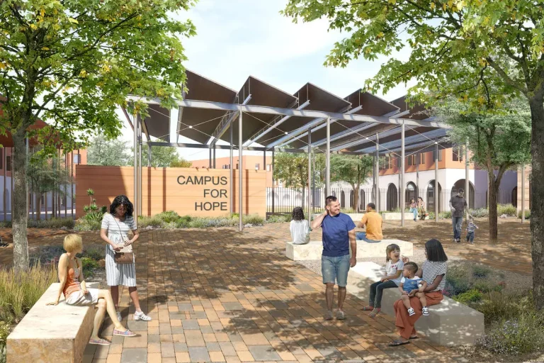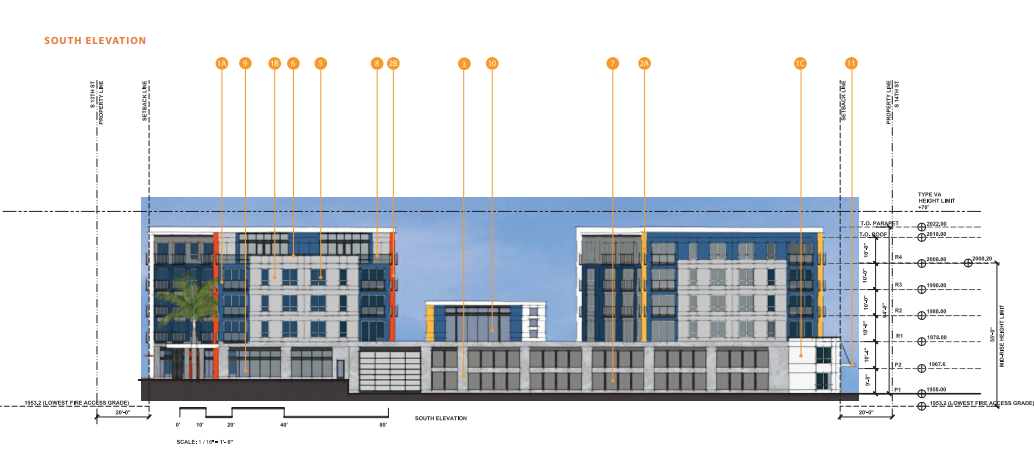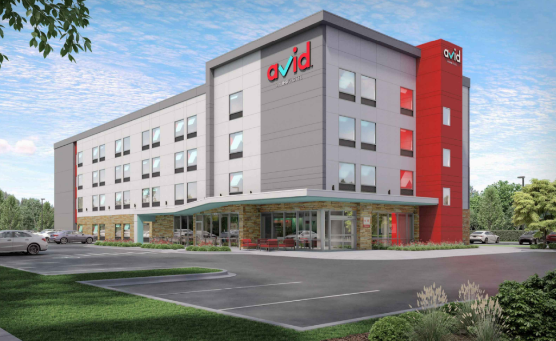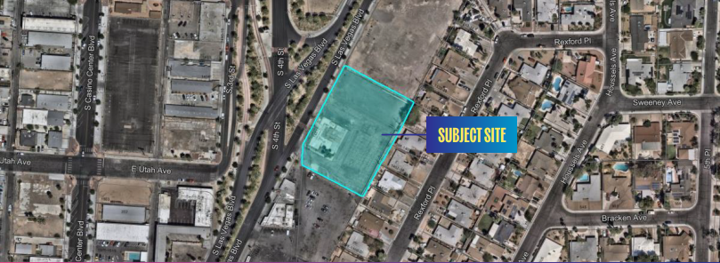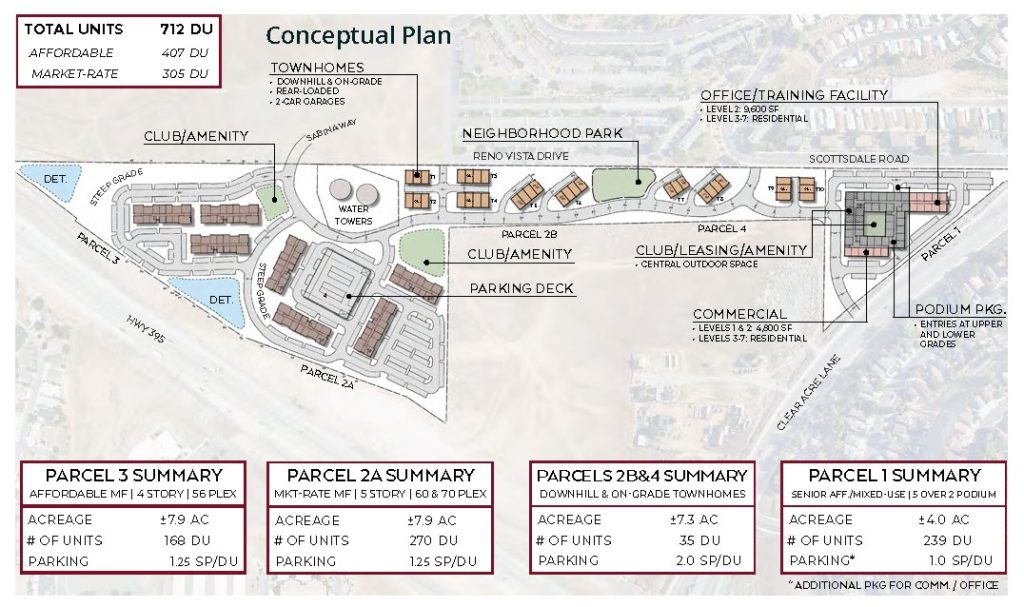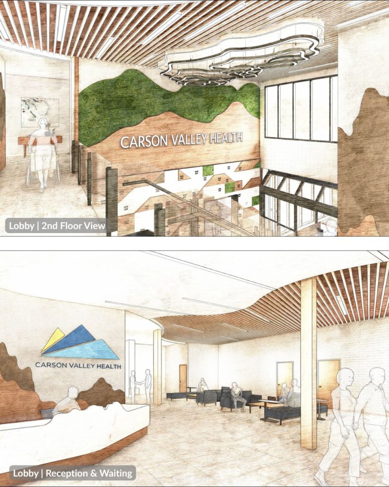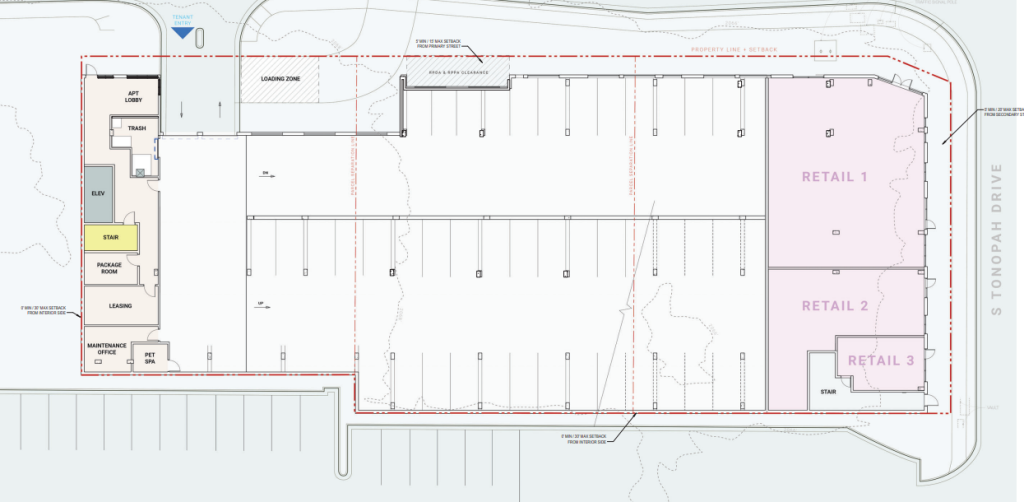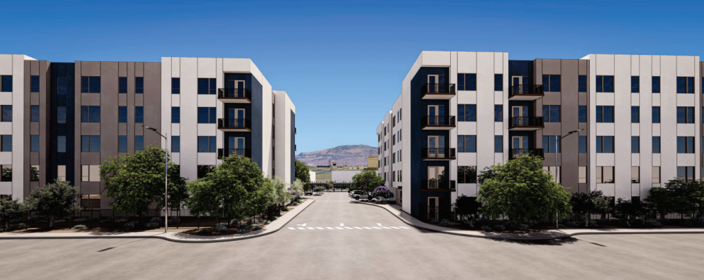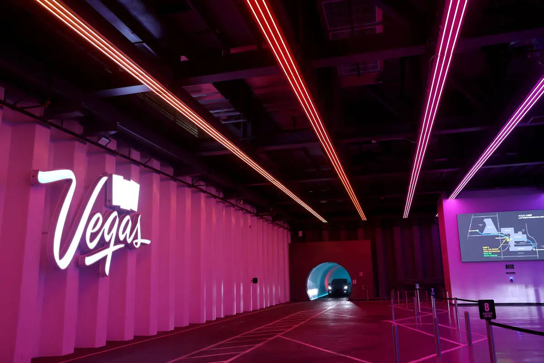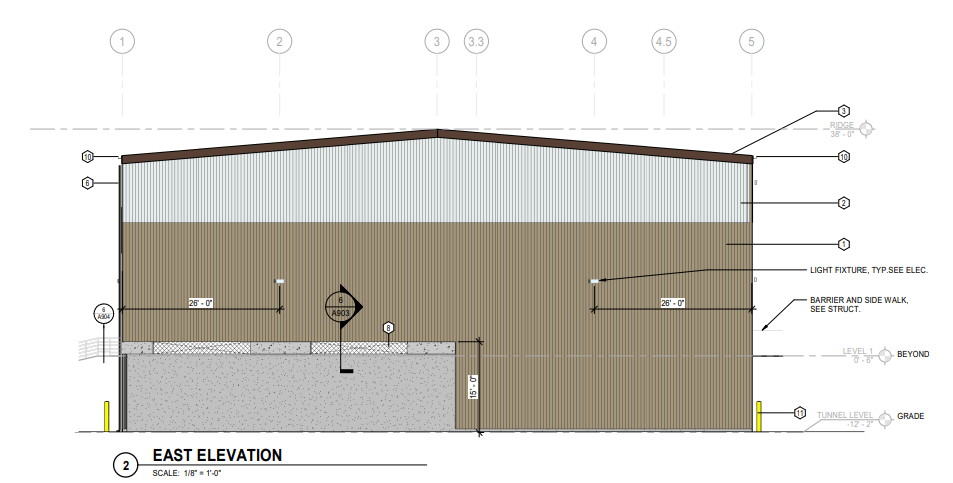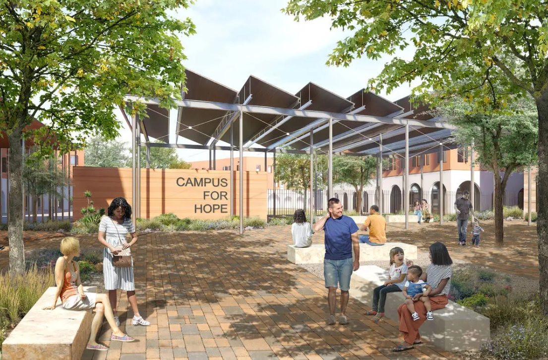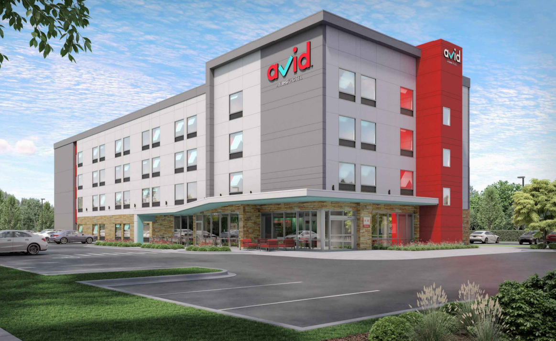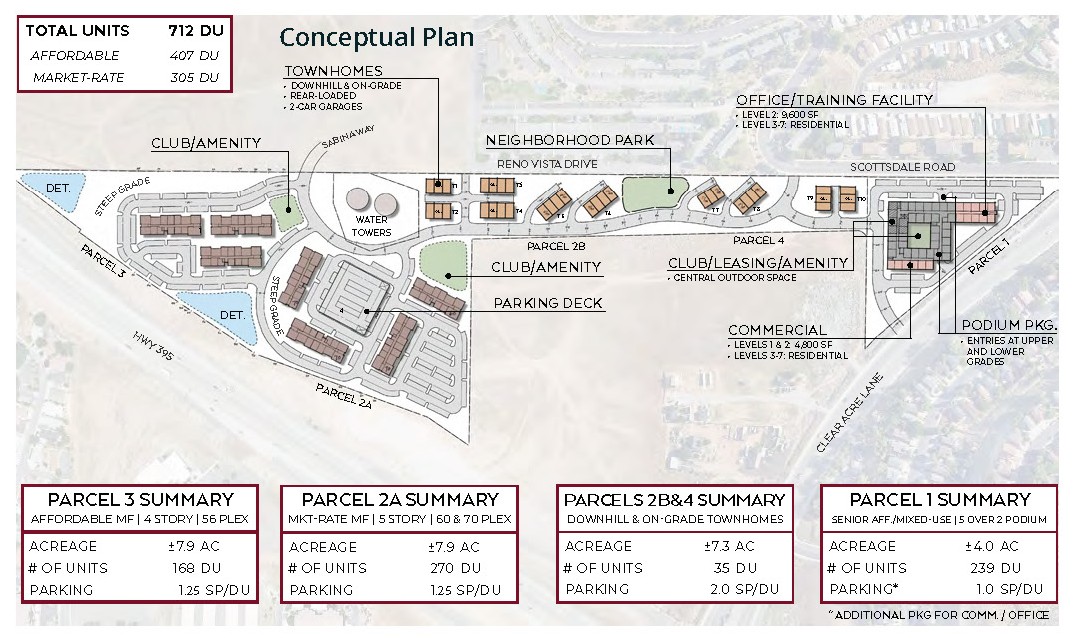The Las Vegas Planning Commission recommended approval of Charter School Property Solutions’ proposal for 1300 E Bridger Mixed-Use Development during its July 8 meeting.
Charter School Property Solutions is the owner and developer of the proposed mixed-use apartment complex. Studio Meng Strazzara is the architect of record. SLA Land Architects is the landscape architect.
The vacant, 2.9-acre site fronts South 13th Street to the west, East Bridger Avenue to the north, South 14th Street to the east and Lewis Avenue to the south.
Plans call for a six-story building with two separate four-story towers emerging from a two-story, above-grade parking garage. The building will, if fully developed, have a height of 70 feet.
In total, there will be 253 units, consisting of seven live/work residences, eight townhome residences and 238 traditional apartments.
The townhome and live/work units will be incorporated on the ground floor along street frontage to soften the impact of the parking garage. Amenities and residential lobbies will be implemented on the ground floor for a similar effect. The ground floor will contain a retail portion totaling 6.2KSF.
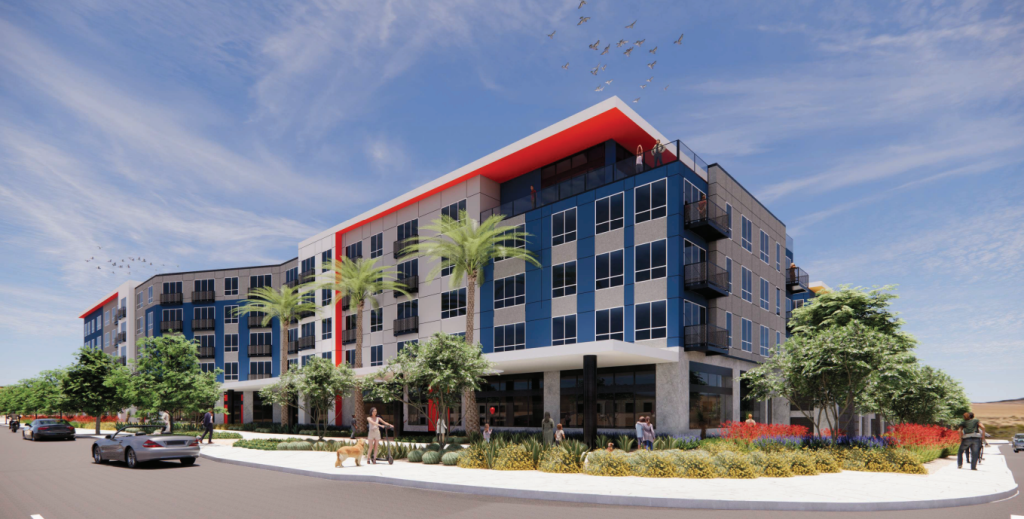
Traditional apartment units will be evenly spread between the two four-story towers. Each tower will contain 119 units. The podium terrace will feature several amenities, such as an outdoor pool, garden and a 1.5KSF terrace lounge. The fourth floor will contain a 1.2KSF sky lounge amenity, according to the justification letter.
In terms of aesthetics, “The proposed building exterior is primarily stucco, with exposed concrete, wood pattern siding, metal accents and glazing on ground and upper floors,” the staff report says. “The building has been designed with a clear base, midsection, and top roofline.”
Submitted designs show a multi-colored building with a color palette featuring Sherwin-Williams’ Gale Force, Dovetail, Incredible White, Goldfinch and Cayenne.
The parking garage will provide 252 spaces, as well as a trash and recycling area.
Rezoning, Special Use Permit, Conditions and Waivers of Development Standards
The staff report indicated there were a number of requests ranging from a rezoning to multiple waivers of development standards. The report recommended approval of these requests prior to the July 8 meeting.
Charter School Property Solutions is requesting the site be rezoned from C-V (Civic) to C-1 (Limited Commercial) to better serve the site. C-1 zoning is necessary for the live/work component. Notably, the subject site is within Las Vegas’ Live/Work Overlay.
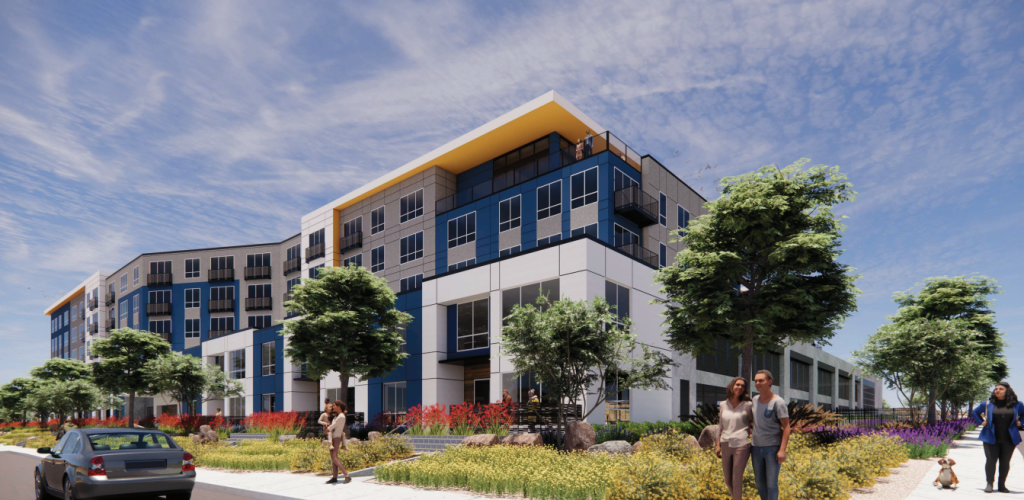
A Special Use Permit is required to allow a mixed-use development in an area zoned C-1. Waivers of Development Standards were requested to reduce setbacks, allow for fewer parking spaces, reduce the landscape buffer in certain areas, and increase the wall height surrounding patios for ground-floor units.
Staff also added the condition that developers must obtain a Petition of Vacation to remove public easements conflicting with the proposed site prior to the submittal of official construction documents. The staff report says the easements “are remnants from the vacated alley bisecting the block.”
Both the staff report and the Planning Commission were supportive of the project and recommended its approval. The proposal will move on to City Council’s Aug. 20 meeting.

