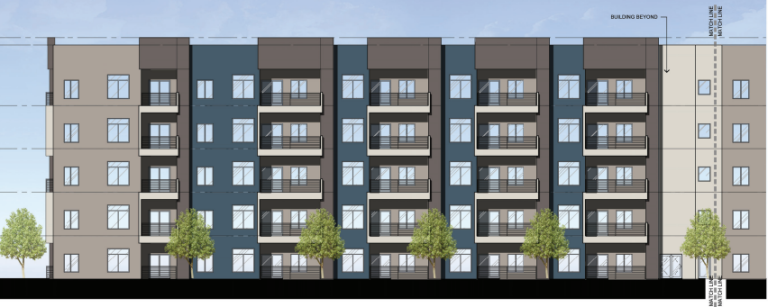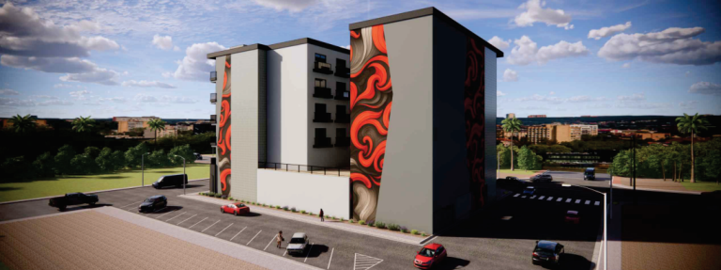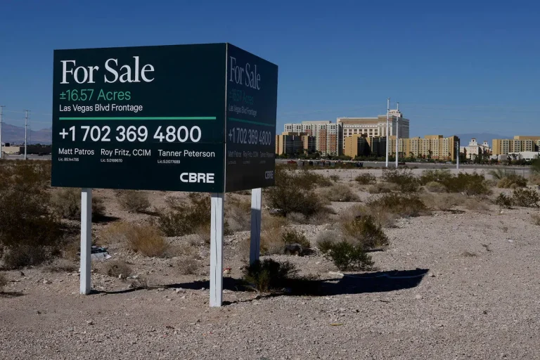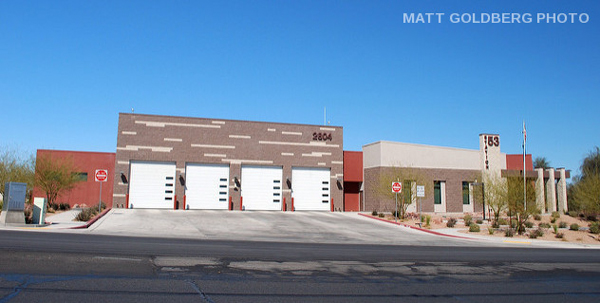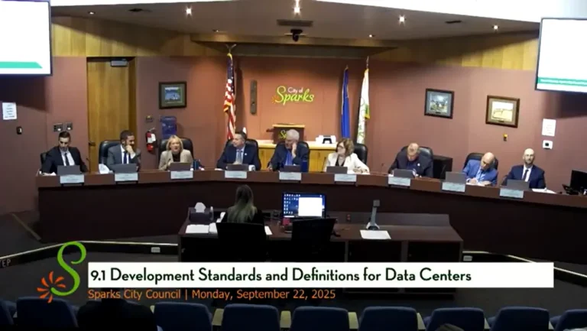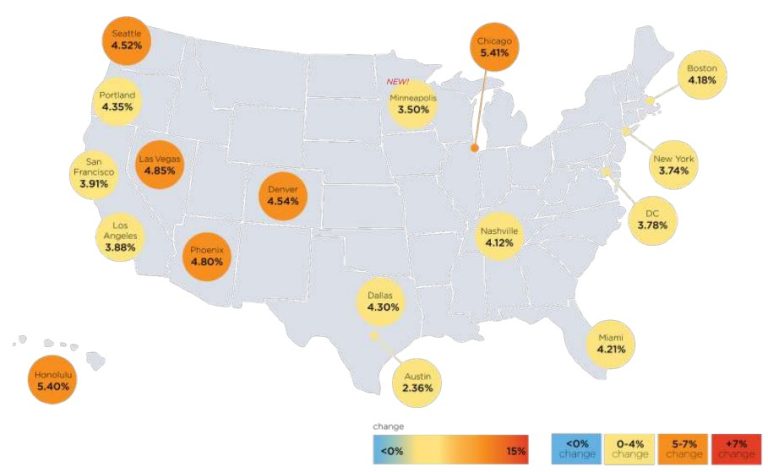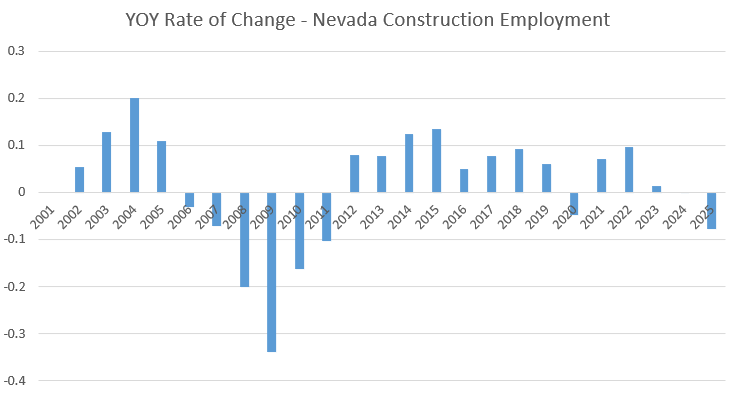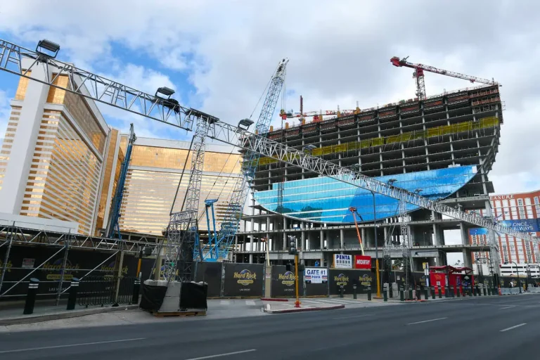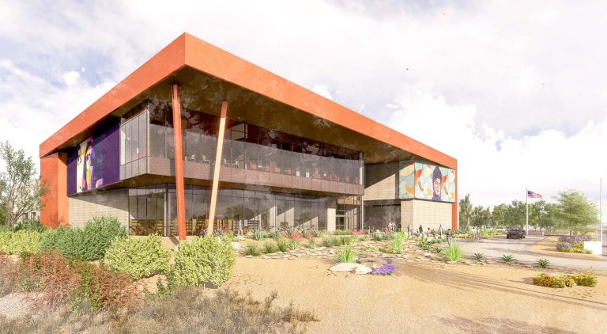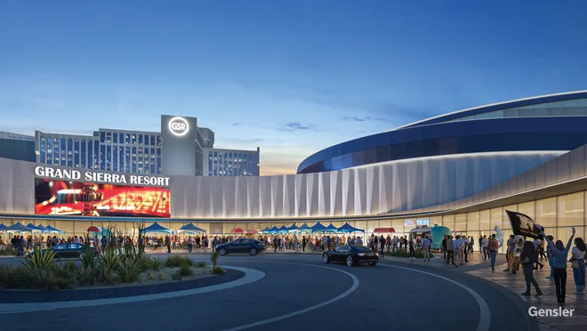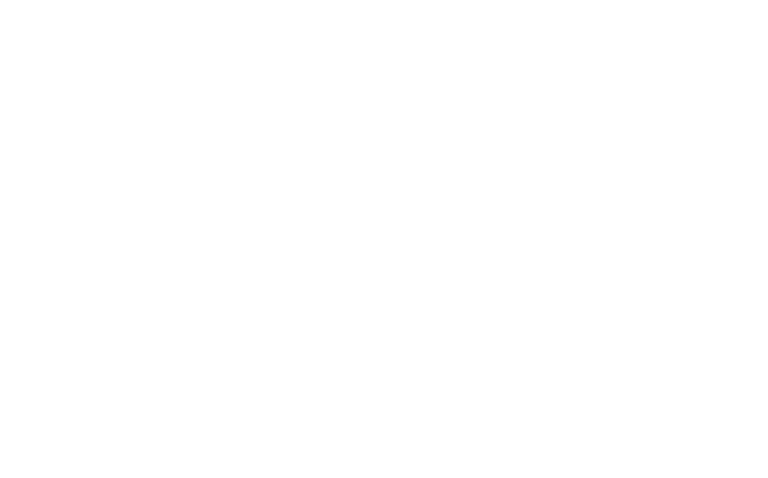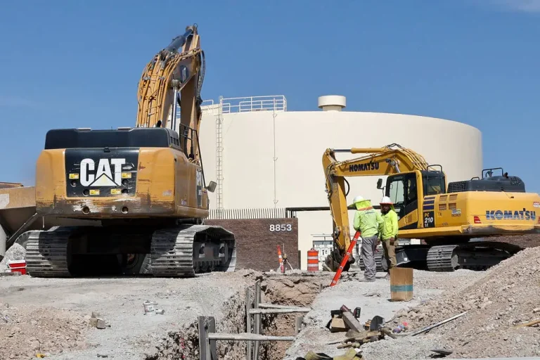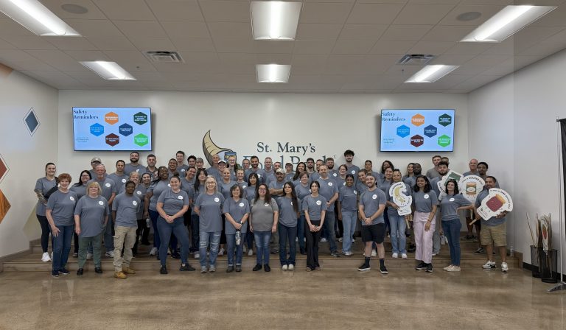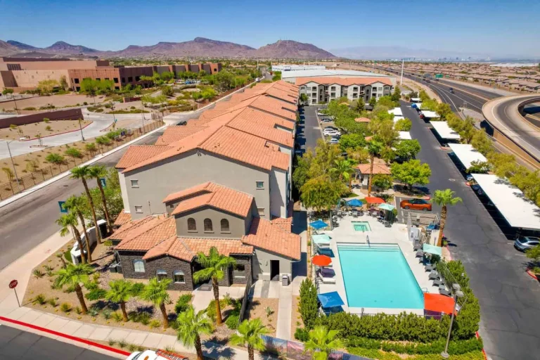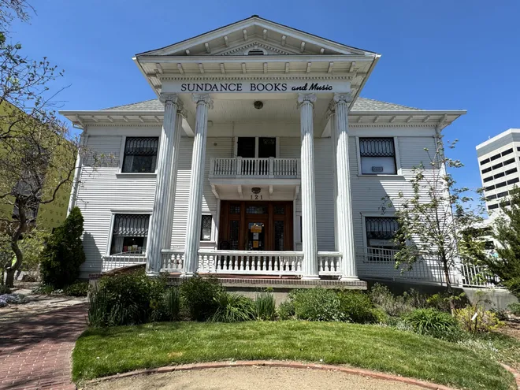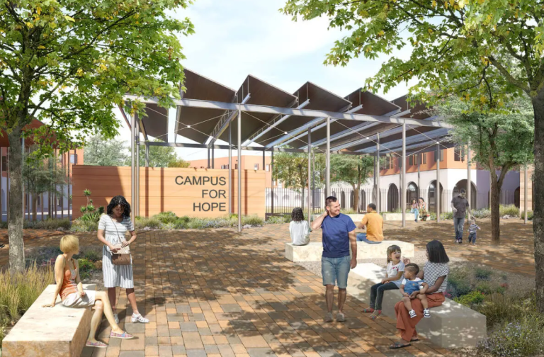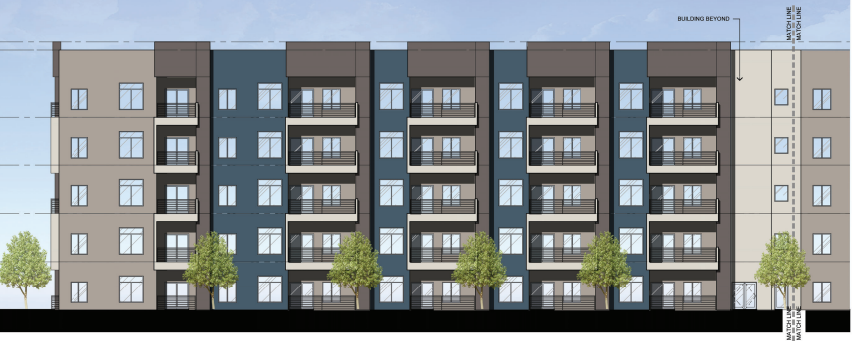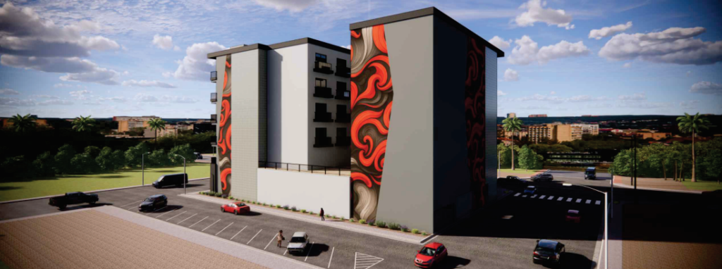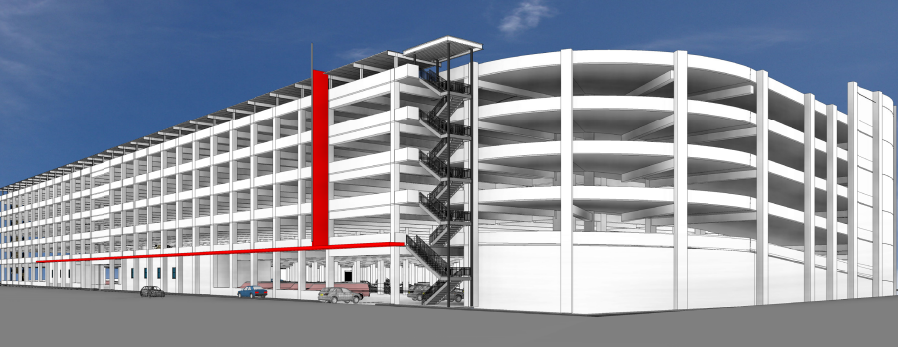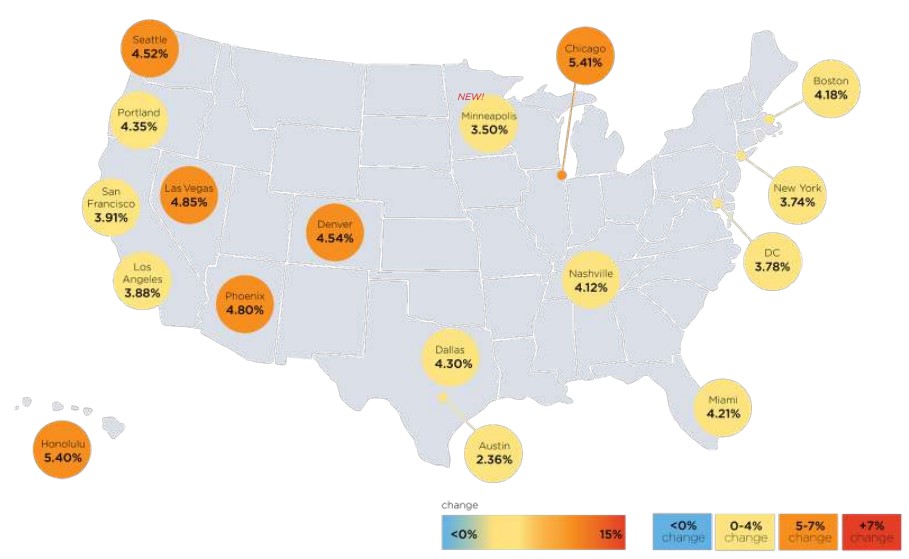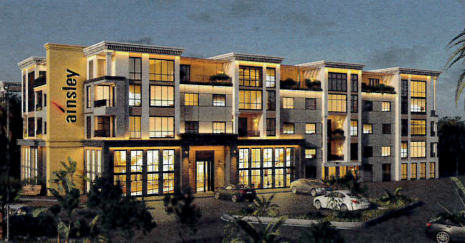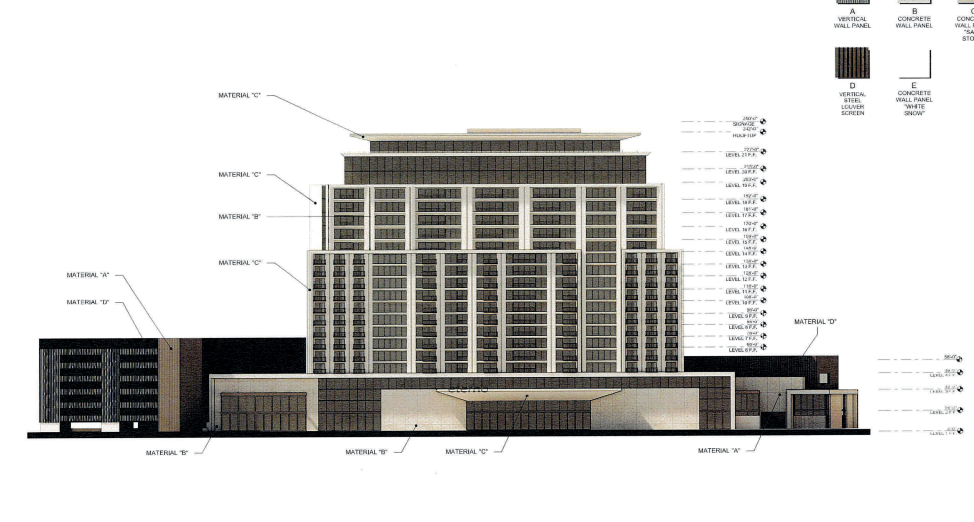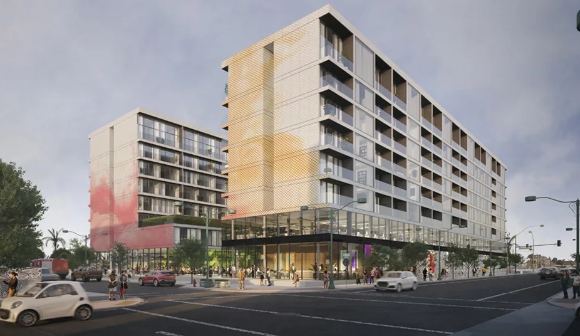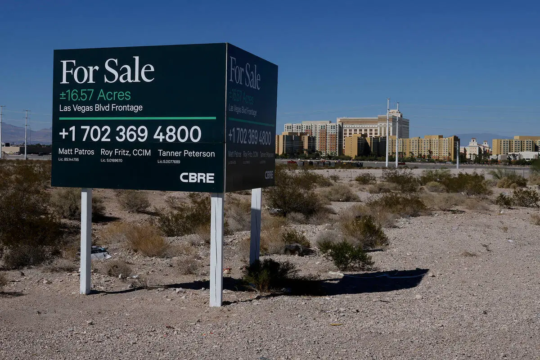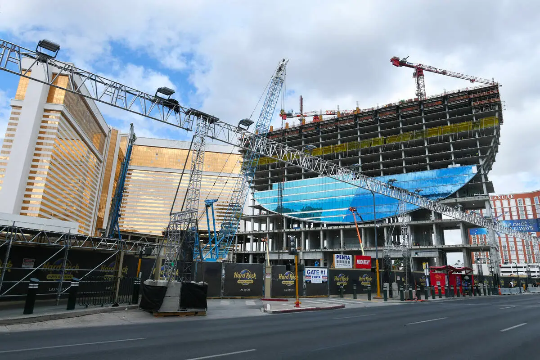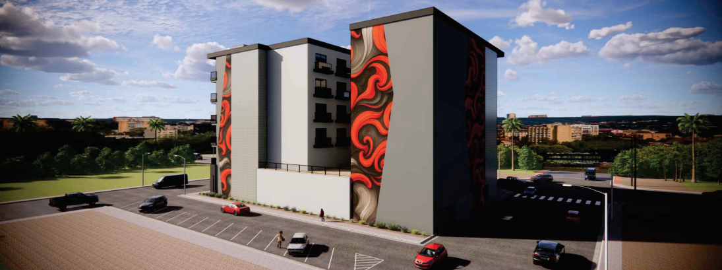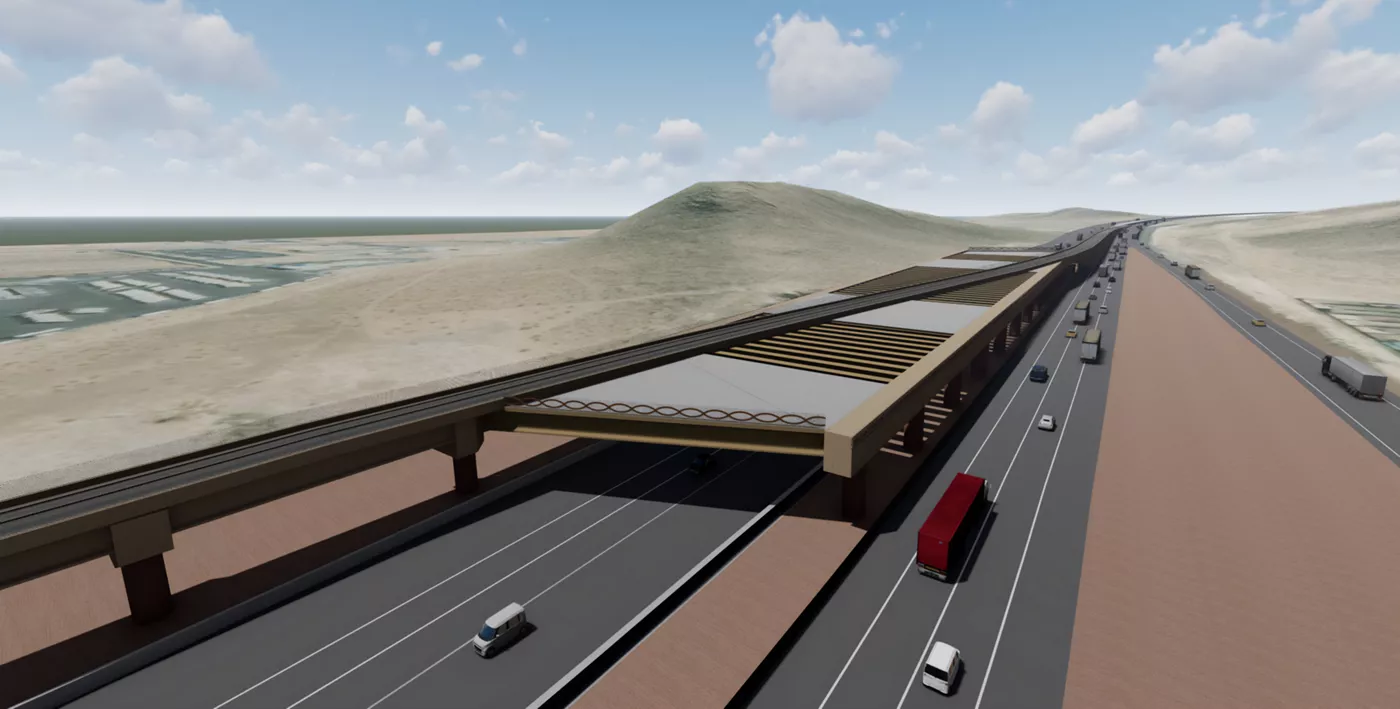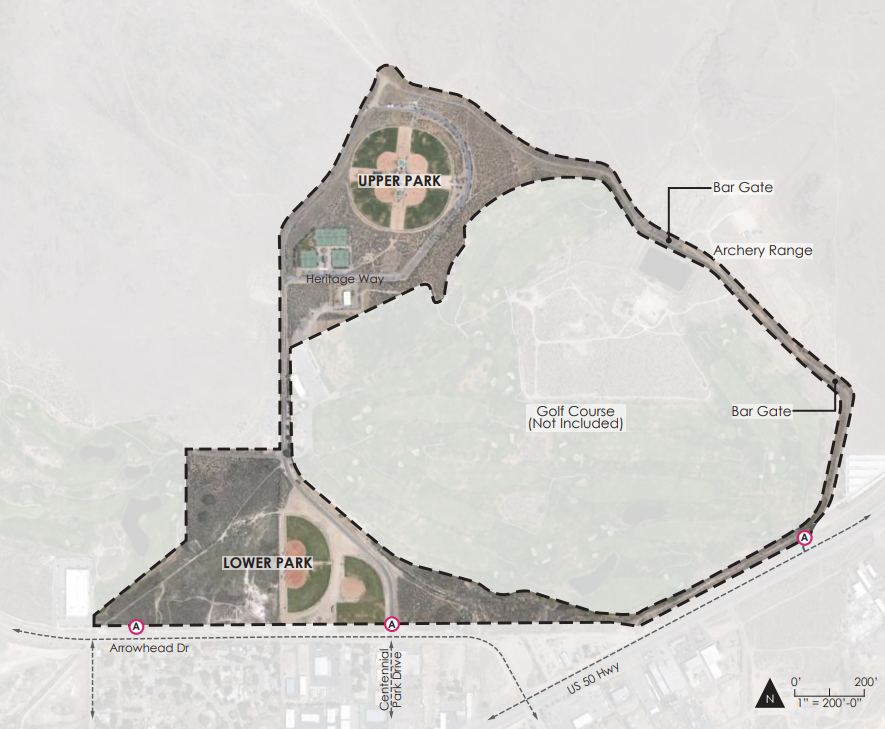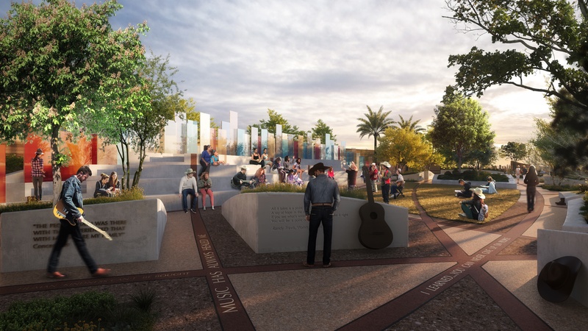The Clark County Zoning Commission is set to hear Nevada HAND’s proposal for design modifications to the previously approved Serene Pines senior housing community in Enterprise during its July 16 meeting.
HAND Property Holding Company is listed as the property owner. Nevada HAND is both the applicant and general contractor, according to an official with the non-profit. Perlman Architects is the architect, with NUVIS Landscape Architecture providing the landscape design.
The affordable senior development is to be constructed across two parcels totaling nearly 6.5 acres toward the south end of East Serene Avenue between I-15 and Las Vegas Blvd.
The previously approved design consisted of 282 units. The new design shaved one off, resulting in the proposed 281-unit development. The four-story building will have a height of 58 feet and a total of 262.7KSF.
The modified plans also specify access gates are to be removed to improve on-site circulation. Furthermore, parking will be reduced from 251 spaces to 246. The original building was proposed to be 279.9KSF. The new design also includes a porte-cochere at the pick-up/drop-off area.
Serene Pines is planned on two separate parcels, which requires a waiver of development standards. The majority of the development, roughly 223KSF, will be situated on Parcel One. Parcel Two will feature the remaining 40.1KSF. Parcel One will contain 231 units with a density of 43.4 dwelling units/acre, while Parcel Two will have 50 units with a density of 47.6 dwelling units/acre.
Plans call for 239 one- and 42 two-bedroom units. Two separate courtyard areas are located toward the central area of the building. The northern courtyard will feature a pool, while the other is referred to as “…a programmed courtyard area.” The office and clubhouse will be located further north of the pool.
The first floor will total 62 units, the second will have 72, the third will have 74 and the top floor will have the remaining 73. Additional amenities include a multipurpose room, mailroom, laundry facilities and multiple lounges.
Covered and uncovered parking spaces are to surround the building. Uncovered spaces are primarily featured on the northern end of the building, while the covered spaces are focused toward the south. While only 212 parking spaces are required, the updated plans will bring 246.
One access point will be provided via Serne Avenue. The driveway then leads around the building. An additional exit-only gate will be located at the NEC of the site.
The building is described as having a stucco finish, pop-outs, window treatments, parapets and a flat roof. Gabled extensions and concrete roof tiles are to be installed on the roof. Pop-outs will be painted an array of colors from clay to beige and grey. The primary entrance is to be located at the northern end of the property.
LIHTC Funding
The affordable senior housing development will, according to the application, be financed by State Multi-unit House Revenue Bonds as well as 9% and 4% Low Income Housing Tax Credits.
Rental prices are to be determined based on the Area Median Income. The justification letter states, “Because two different tax credit sources will finance the project, two separate ownership entities will be involved and will require separate parcels for their portion of the property.” HAND Property Holding Company is the parent company of the two entities.
Parcel One will use the State of Nevada tax-exempt bonds and the 4% LIHTC. The remaining portion of the property on Parcel Two will use the 9% LIHTC.
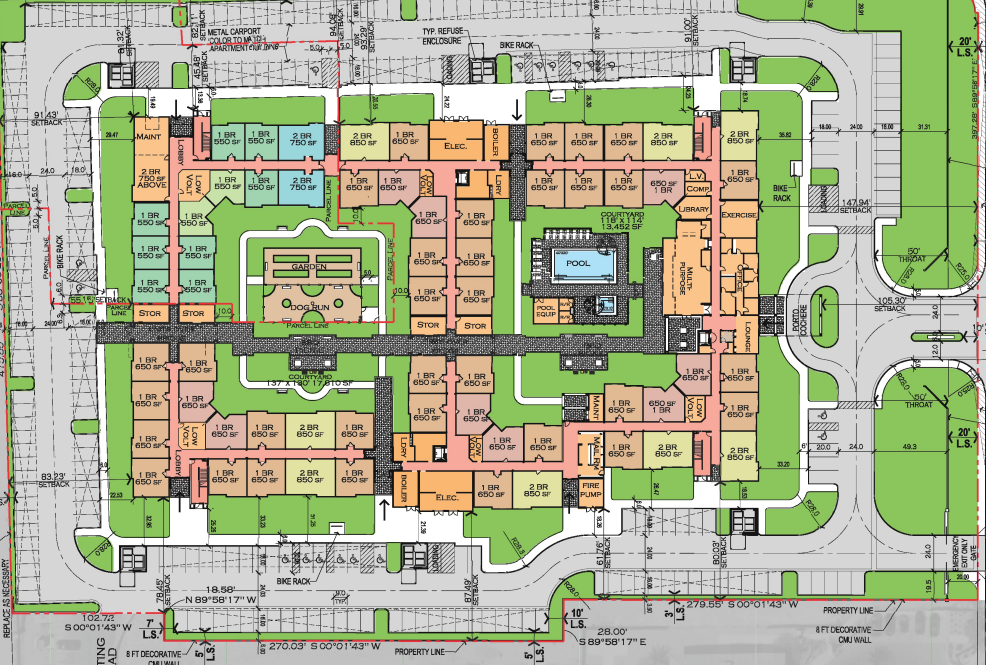
Staff Response
Staff were ultimately supportive of the modified design. The report indicated the modifications will simplify circulation. Staff also appreciated the smaller size and the addition of the porte-cochere.
Staff was supportive of the waiver of development standards required to construct the building on two separate parcels, as well as waivers surrounding reductions to setbacks and the throat depth of the driveway.

