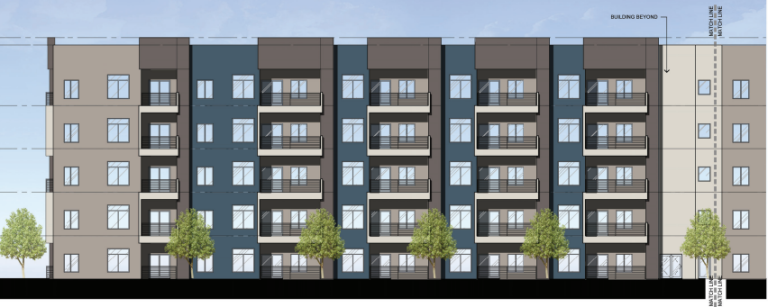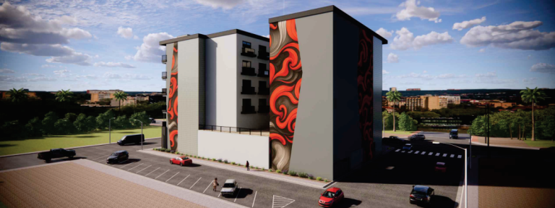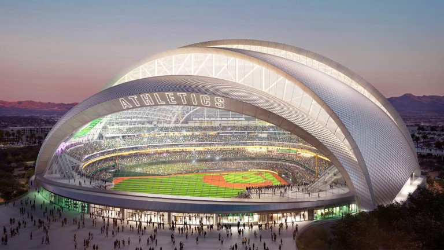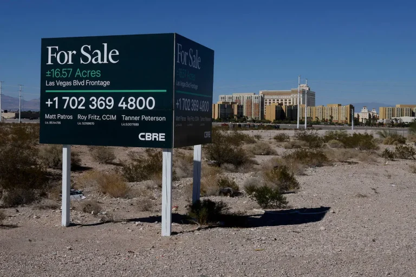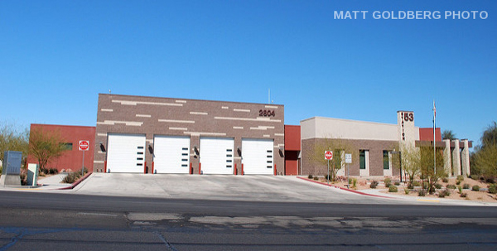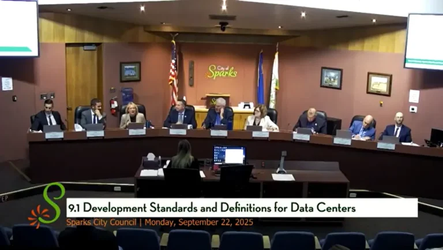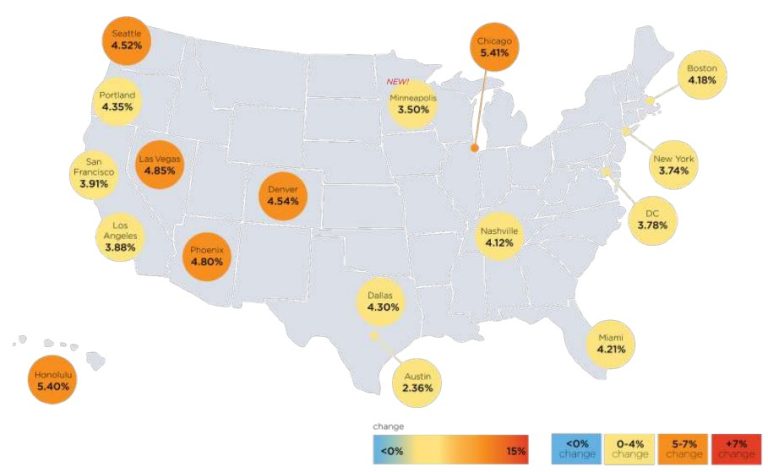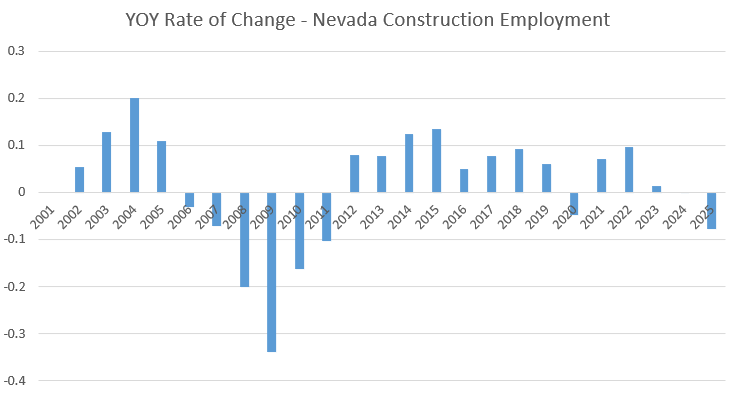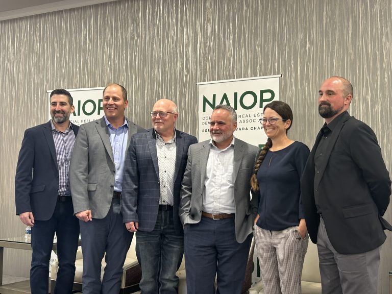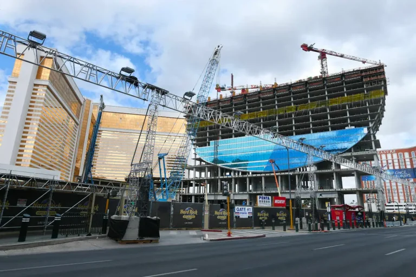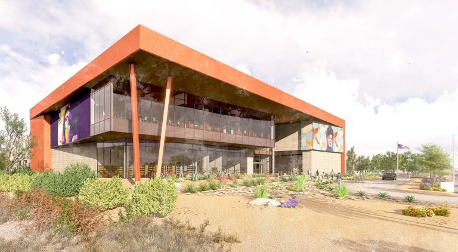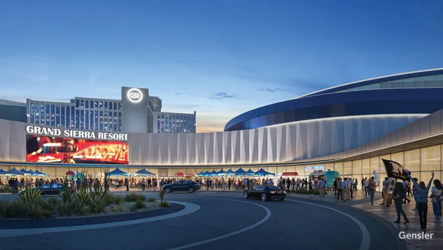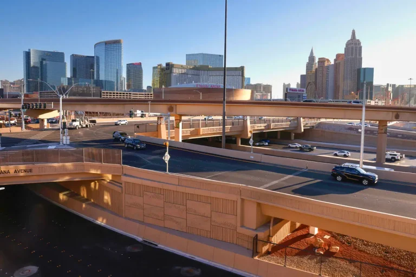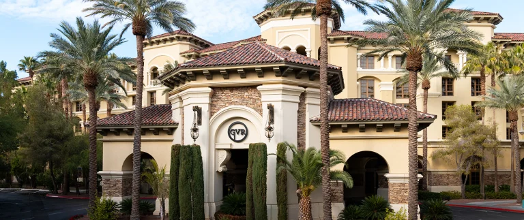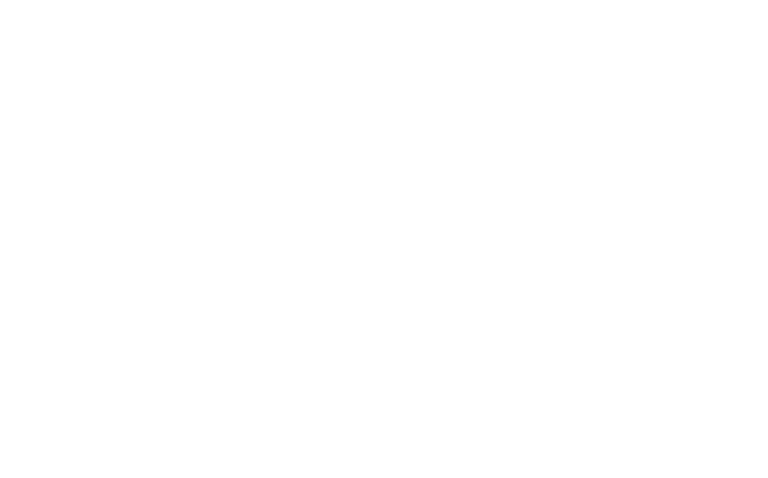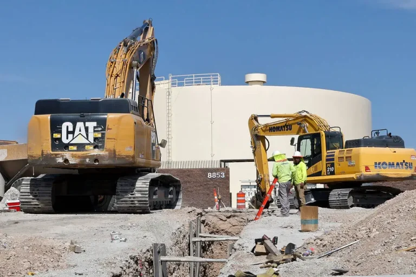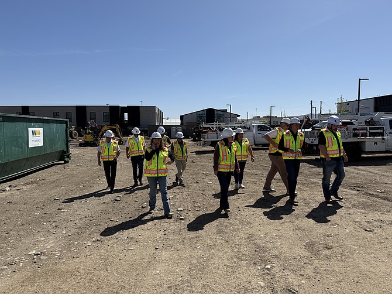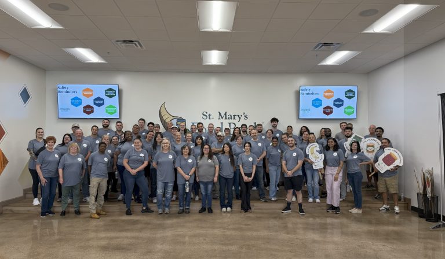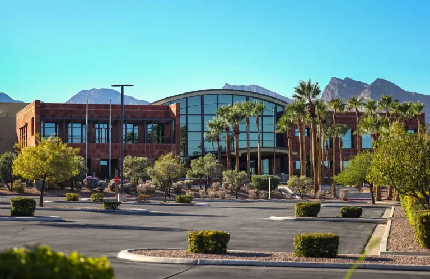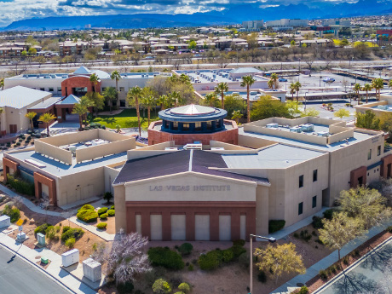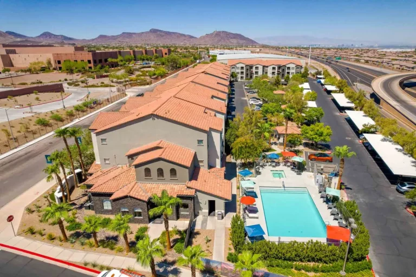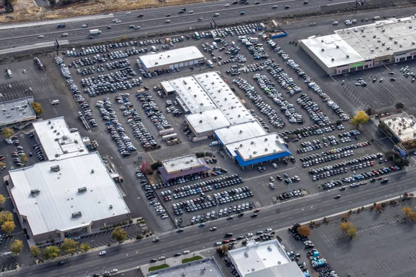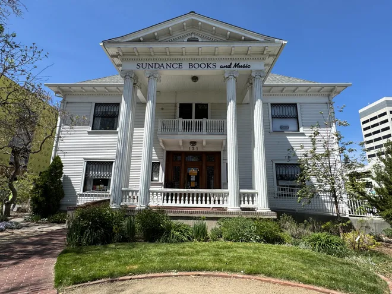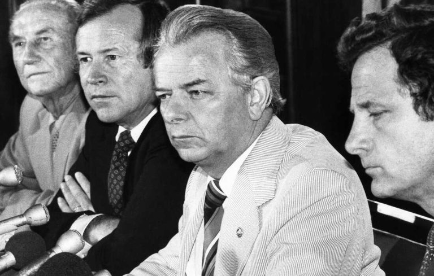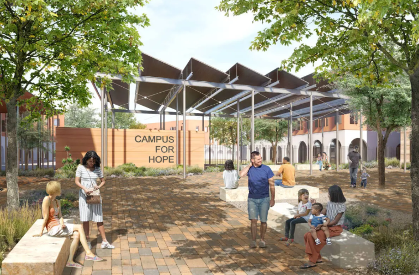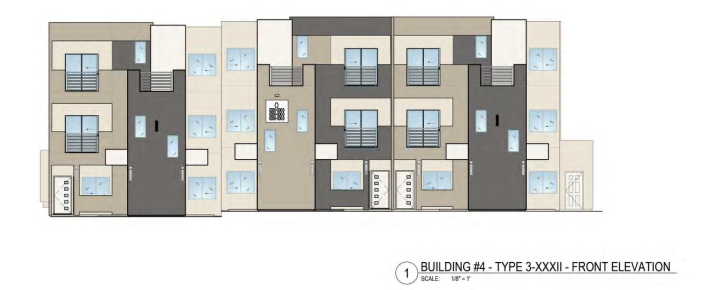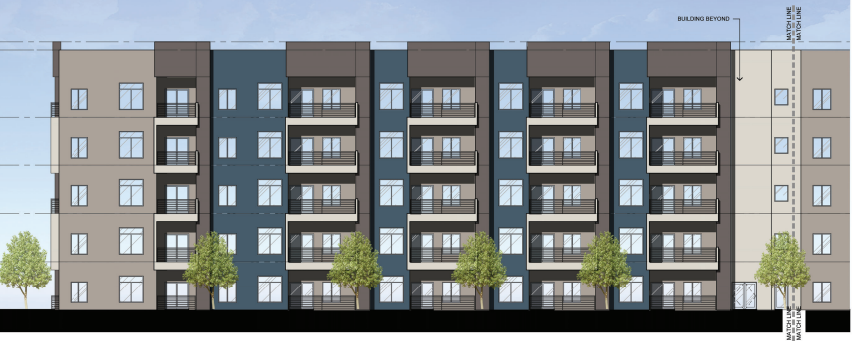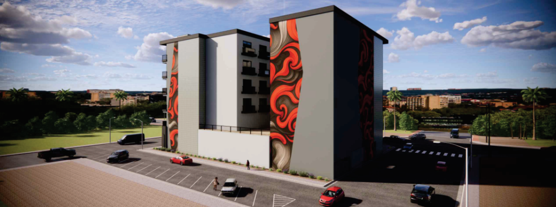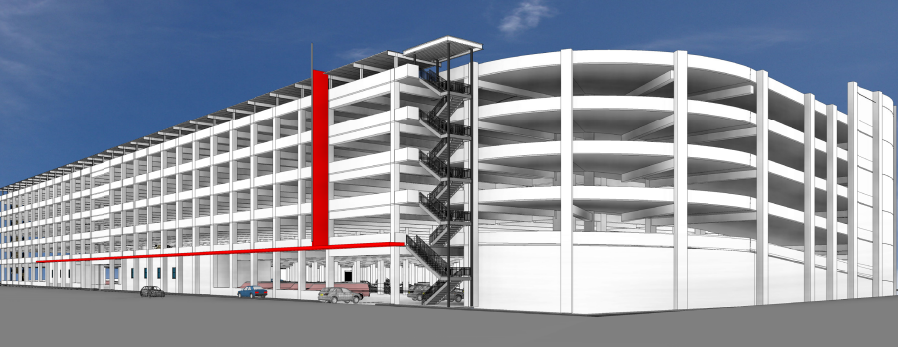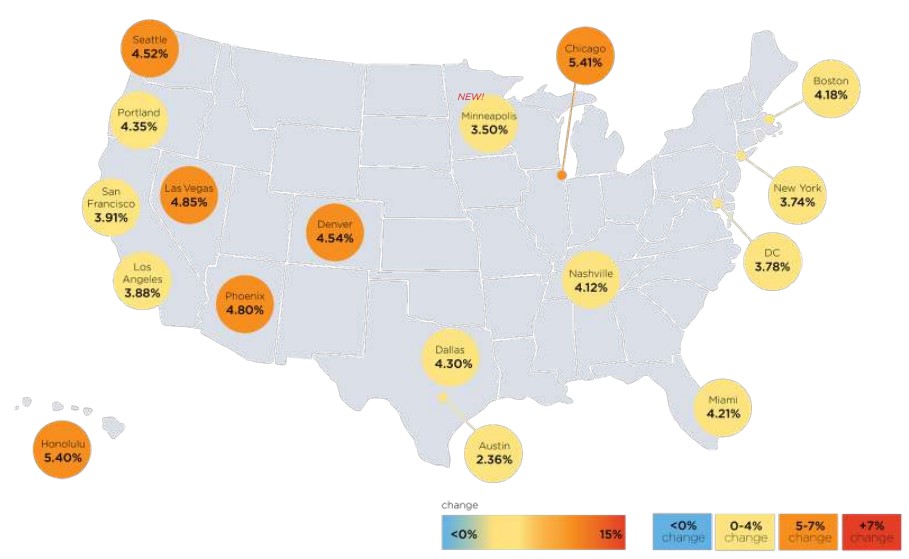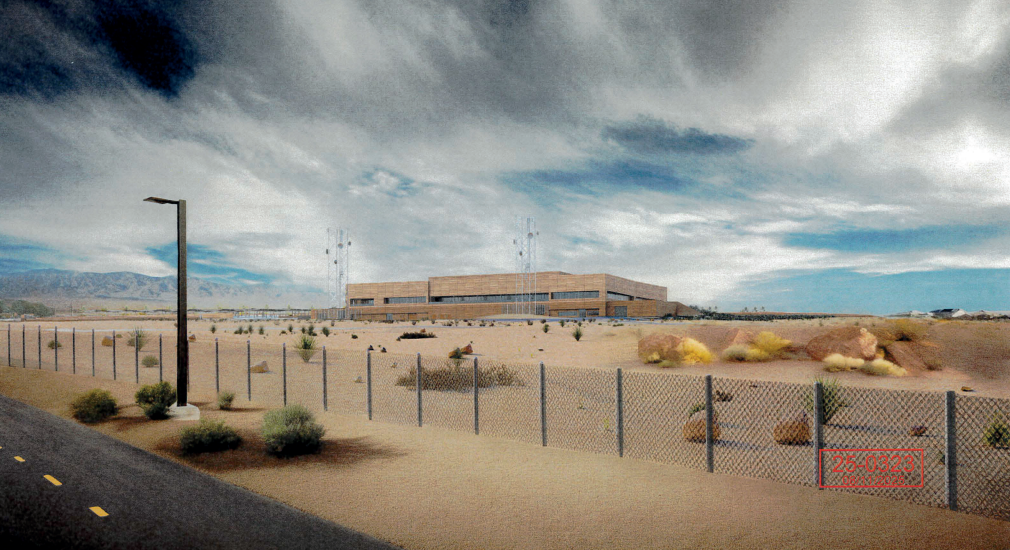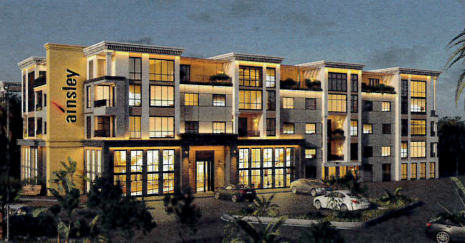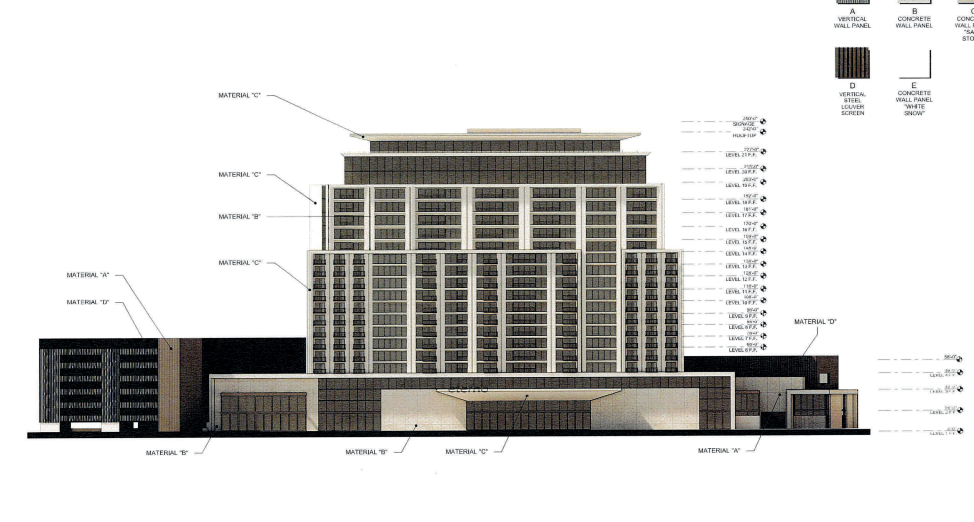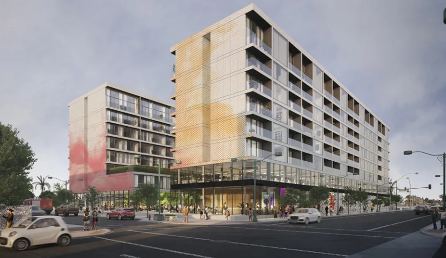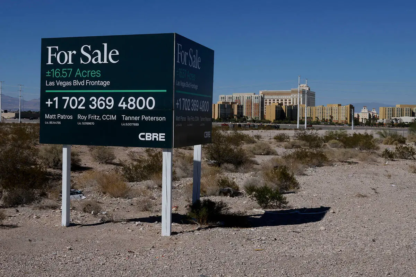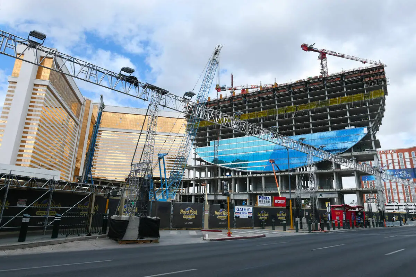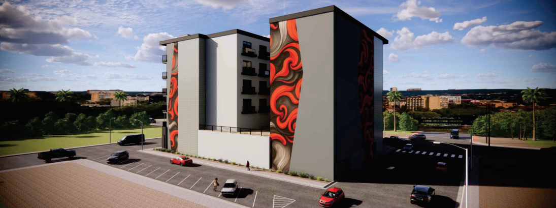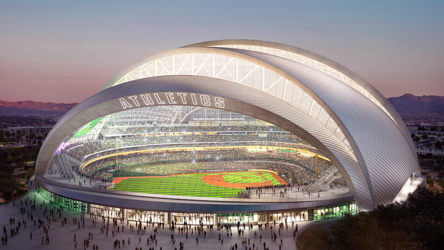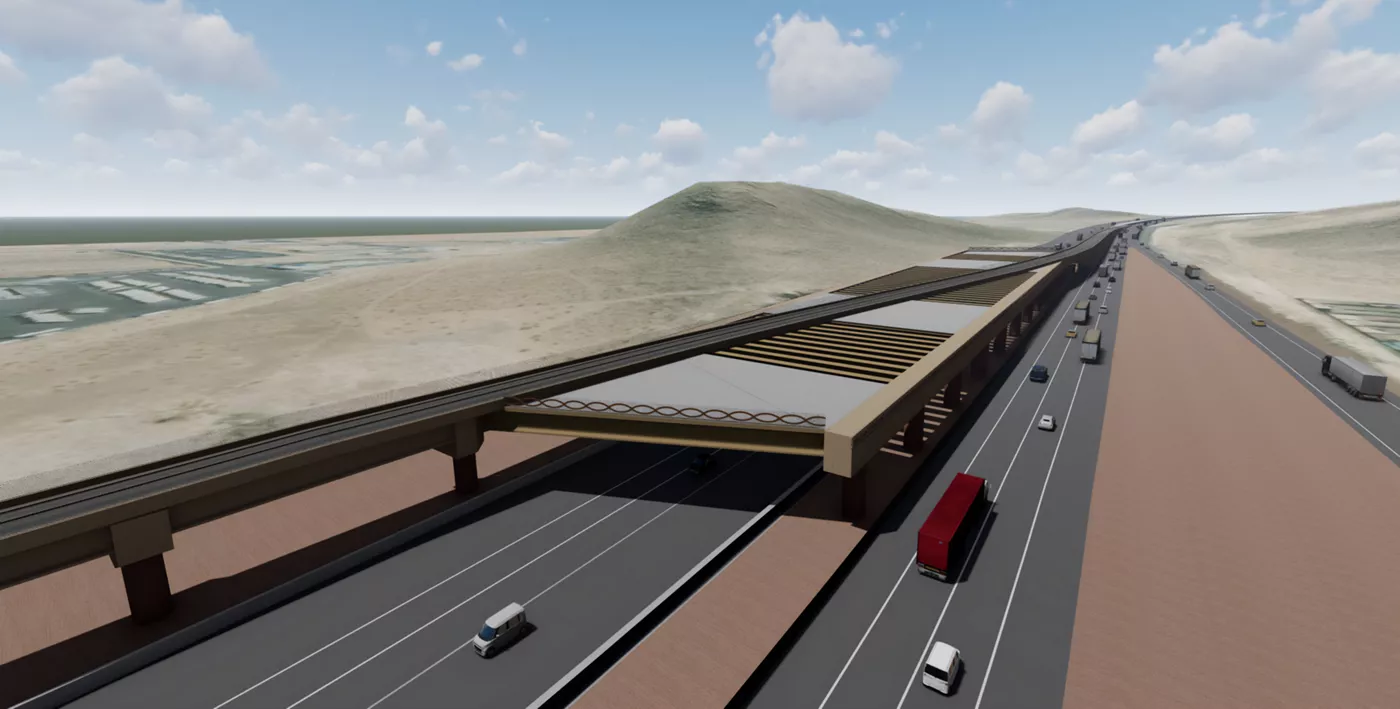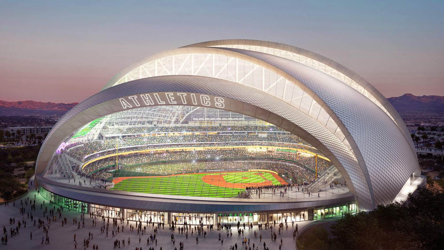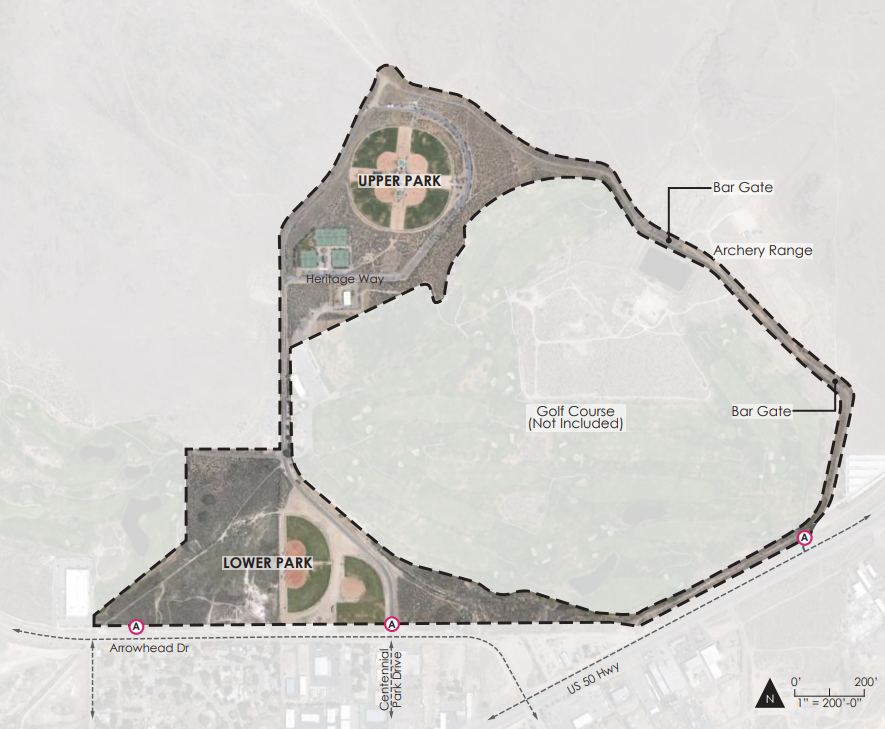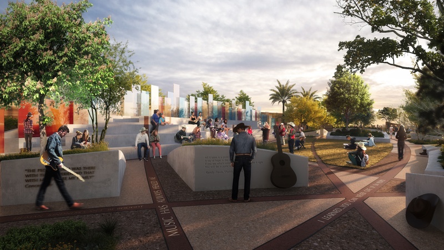The Clark County Zoning Commission approved LV Barbara LLC’s request to hold a public hearing to consider the adoption of a Development Agreement for a planned multifamily development on 18.3 acres.
The site is located at the NWC of Las Vegas Blvd. South and Barbara Lane in Enterprise. Las Vegas Blvd. South sits to the east of the site, while Barbara Lane is to the south. Parvin Street lies to the west.
Undeveloped land sits to the north, south and west of the site. A separate multifamily residential building is situated to the east of the property.
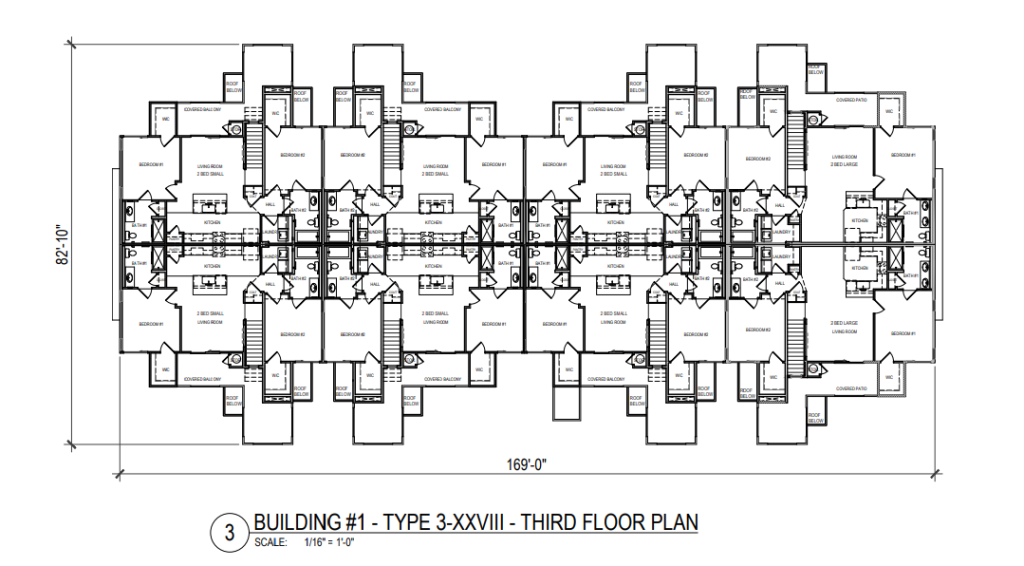
LV Barbara LLC, a subsidiary of Nevada West Partners, is the owner and developer. Greene Tindall Design is acting as both the architect and landscape architect. The project is being represented by Kaempfer Crowell.
Plans indicate the property will be made up of nine separate buildings constructed across 9.3 acres of the overall site. In total, the buildings will make up 231KSF. Plans indicate there will be 176 multifamily units, for a density of 18.2 units/acre.
The residential section will contain 61 one-, 103 two- and 12 three-bedroom units. Units will range from 700SF to 1.3KSF.
Plans also include a 7.3KSF commercial component in the easternmost building facing Las Vegas Blvd. South. This area will have six separate units ranging from 918SF to 1.3KSF.
Eight of the buildings are to be three stories high, while the final residential building will only be two stories. Seven of the three-story buildings will be 47 feet tall, while the remaining three-story building, the one with the commercial portion, will reach 50 feet. The two-story building is to be 26 feet tall.
Planned amenities include a clubhouse, pool, picnic area, gym and barbeque area. While the developers are required to implement 17.6KSF of open space, 20.8KSF is planned to provide residents with ample space for recreational activities.
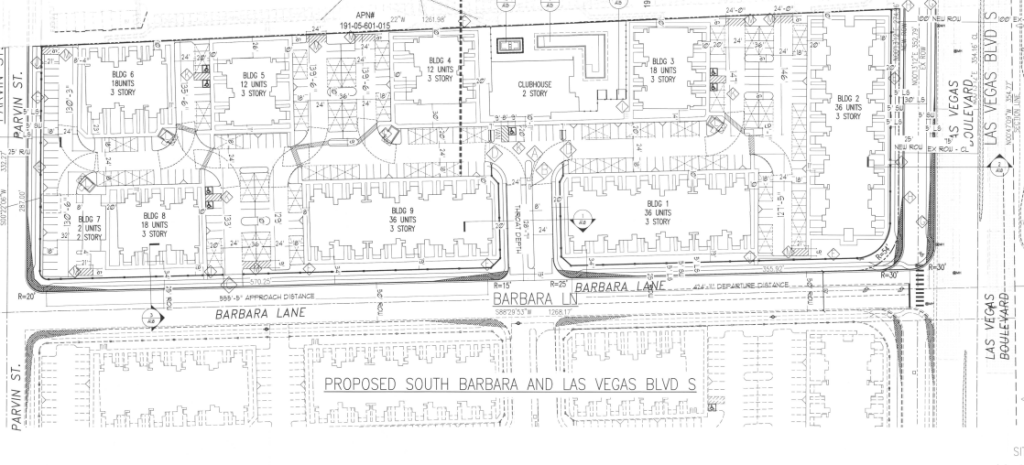
Access to the site is to be provided via Barbara Lane. The 349 parking spaces are to be evenly distributed throughout. Plans call for a six-foot decorative block wall to be installed along the northern property line, while a six-foot decorative fence is to be installed across the three public streets.
The buildings are described as having flat roofs hidden behind parapet walls. Architectural elements are to be implemented to make the buildings more visually appealing, such as break-ups in the roofline, pop-outs and recesses on the sides of the building.
A variety of colors and materials are to be implemented. The commercial units are to use aluminum and glass store fronts facing Las Vegas Blvd. South.
Development Agreement
The project was originally approved in November of 2023 with the included condition that developers must enter into a Development Agreement prior to any permits being issued.
With the Zoning Commission’s most recent approval during its routine action items section, the Board of County Commissioners will soon hold a public hearing to discuss a proposed ordinance for the Development Agreement. No hearing date has been announced.

