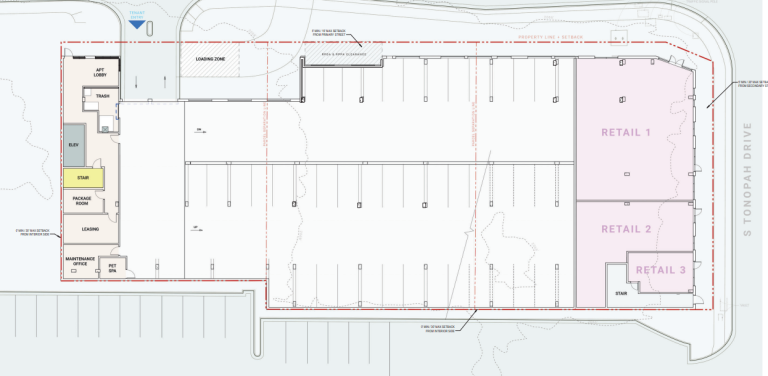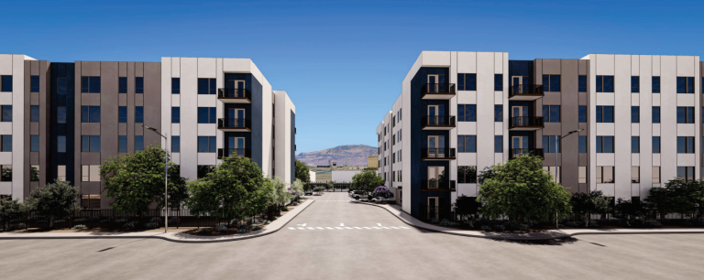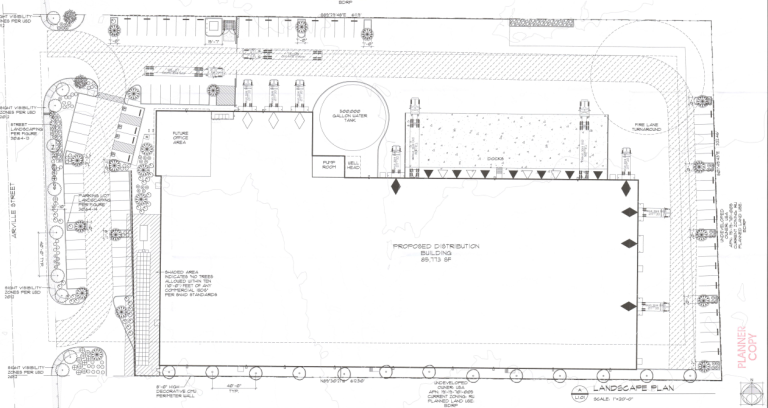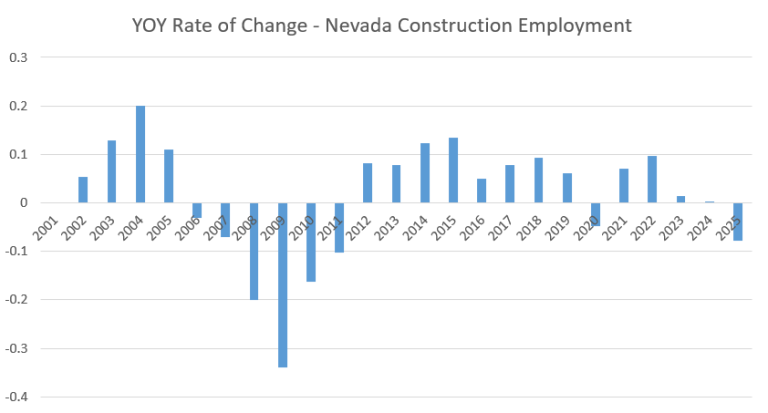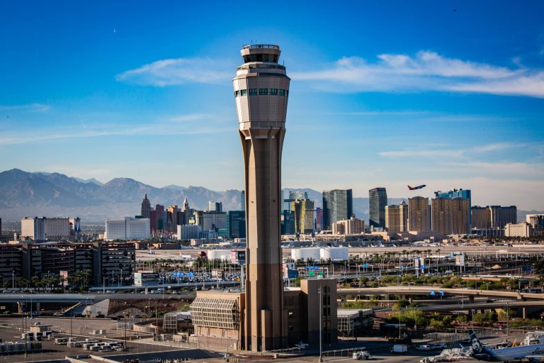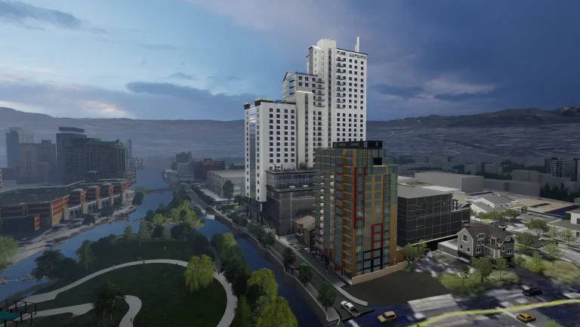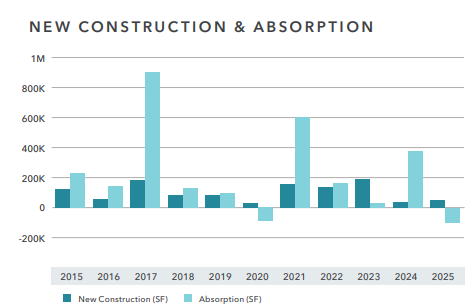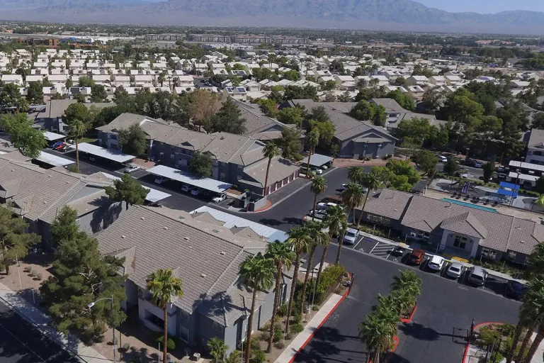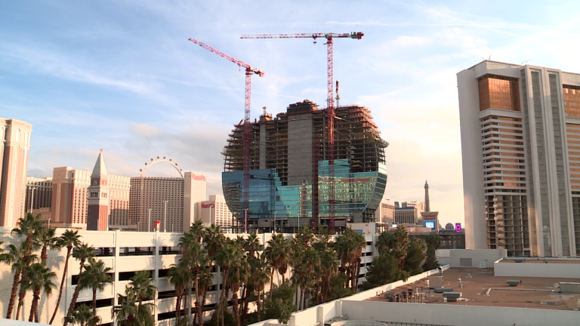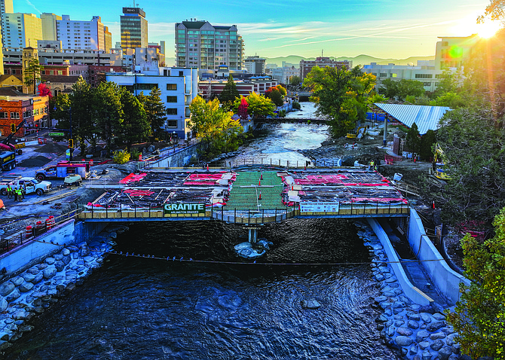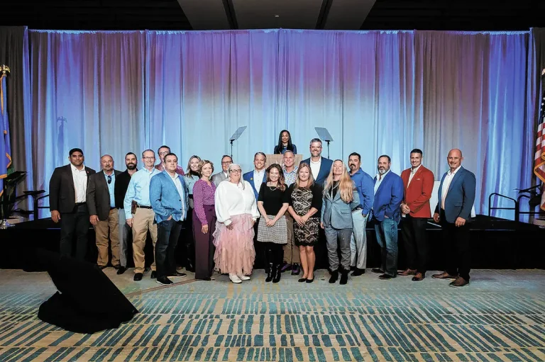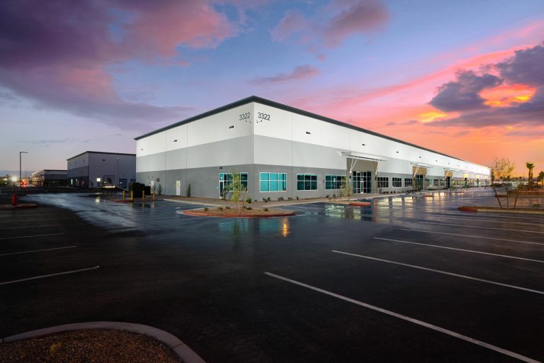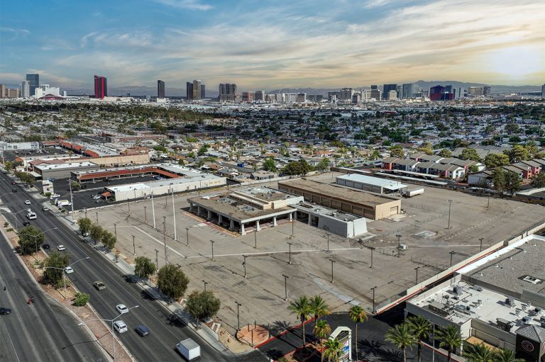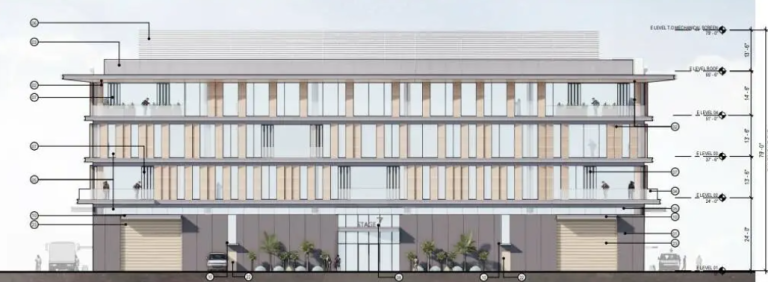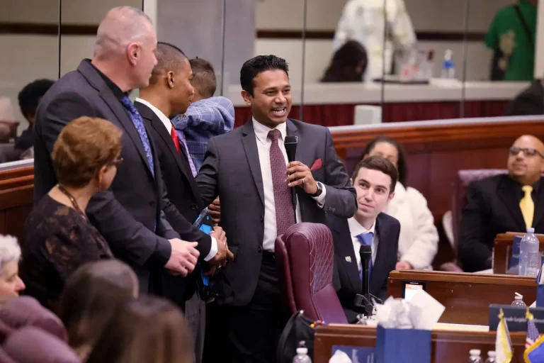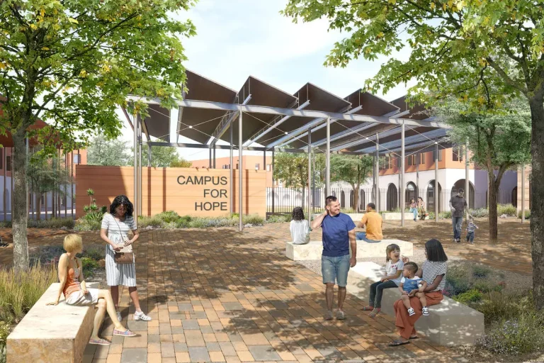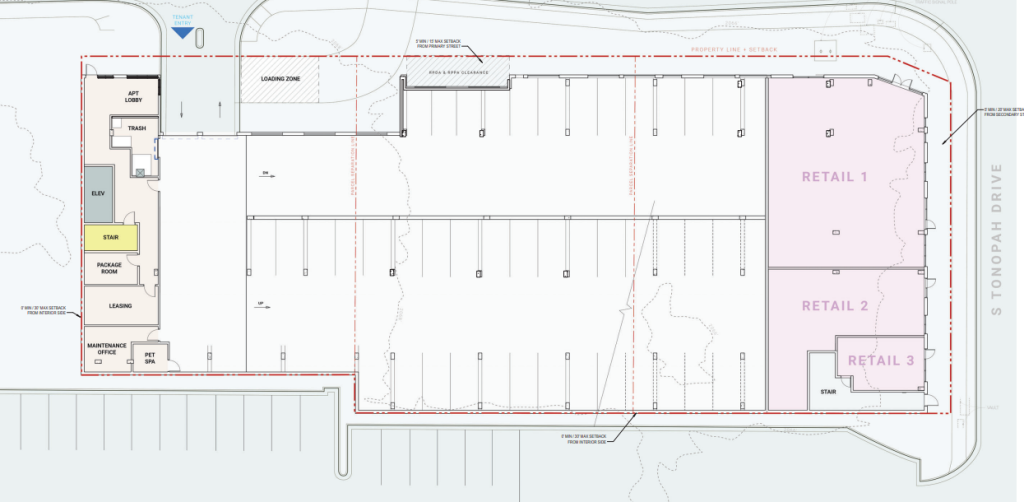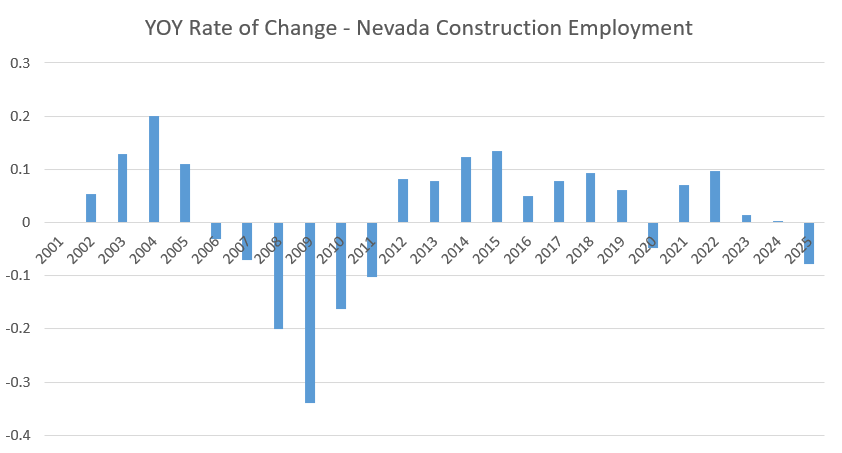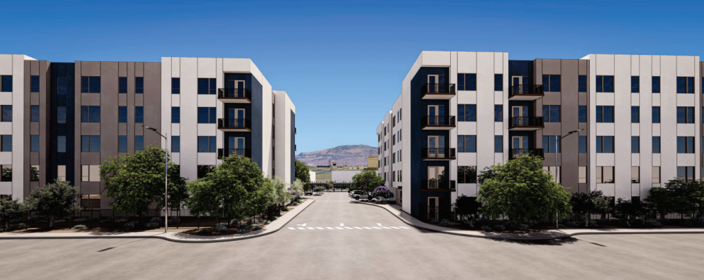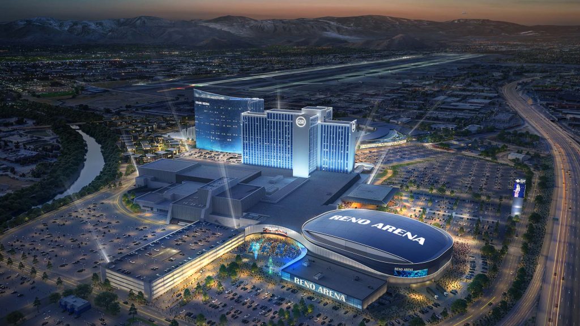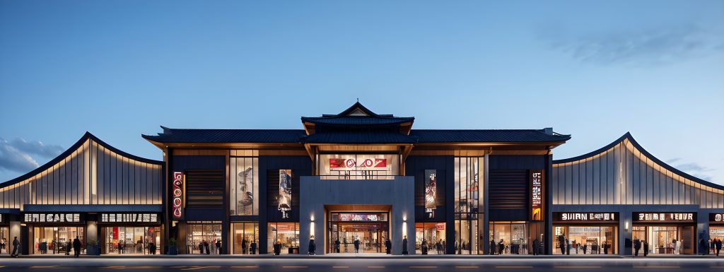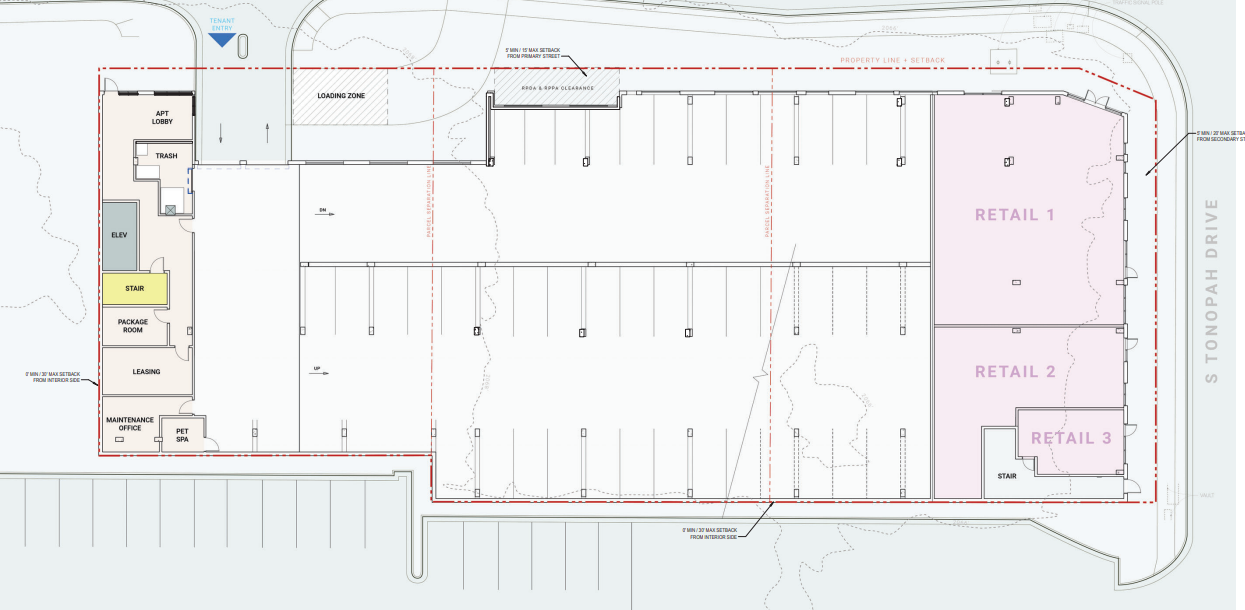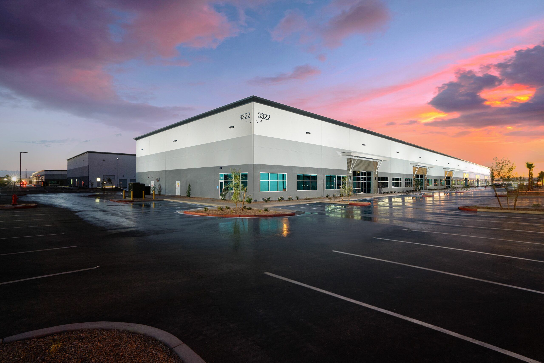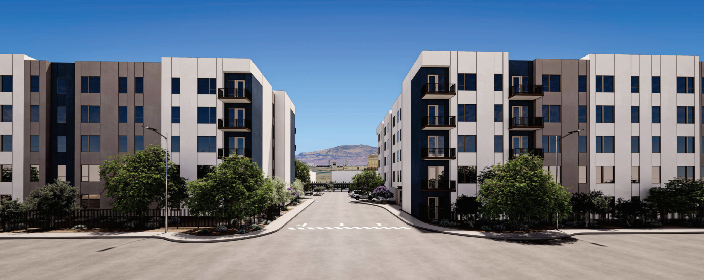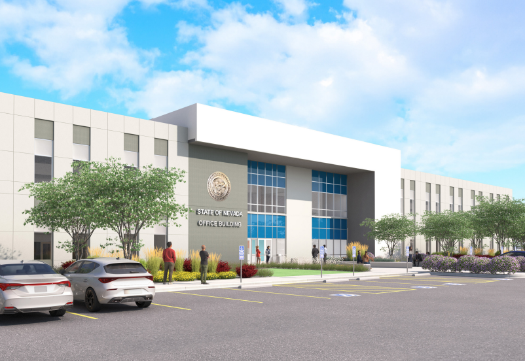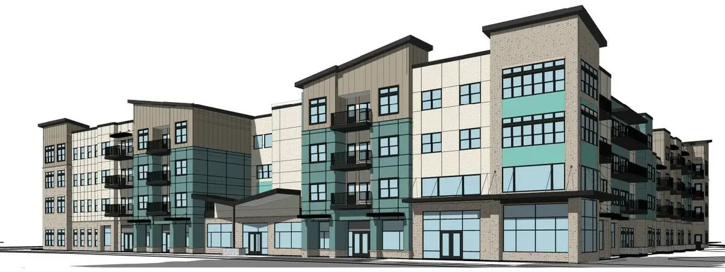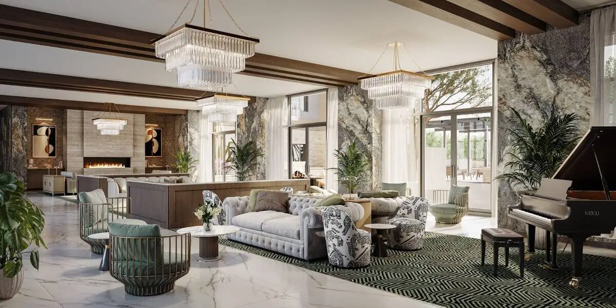A proposed 120-unit affordable housing development, currently dubbed Affordable Housing at Nellis, is making its way to the Clark County Zoning Committee on Aug. 20.
Chelsea Investment Corporation is listed as the owner, while Perlman Architects is serving as the architect. Kaempfer Crowell is providing legal representation for the proposed multifamily complex. Lifescapes International, Inc. is the landscape architect.
The 120 units are to be spread across five individual buildings. A sixth building will be constructed to include a clubhouse and office. The buildings collectively total 121KSF. Current plans call for 30 one-, 60 two- and 30 three-bedroom units.
The six buildings are to be constructed on a 3.8-acre site east of Nellis Blvd. and north of Vegas Valley Drive in Sunrise Manor. The site will have an overall density of 31.33 units/acre.
Each residential building will have three stories and a total height of 38 feet. The one-bedroom units will be 570SF, two bedrooms will be 795SF, and three bedrooms will be 1.1KSF. Each unit will contain a kitchen, dining room, bathroom and bedroom.
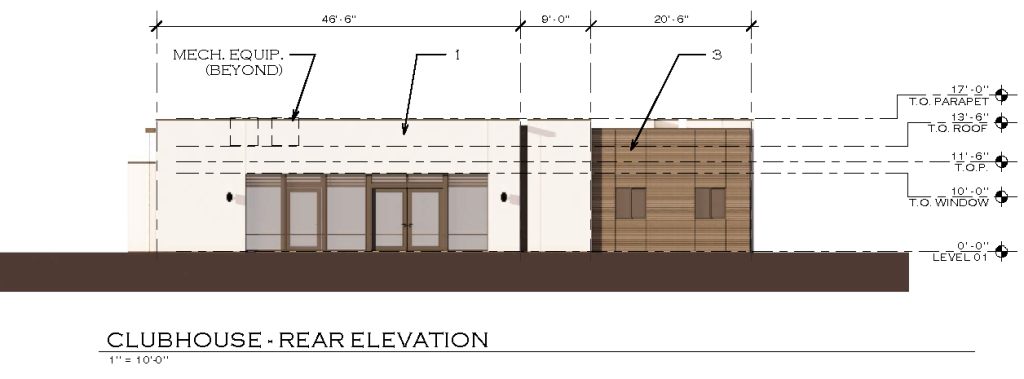
Access is to be provided via a 36-foot-wide driveway toward the NWC of the site off Nellis Blvd. The driveway then leads to a 48-foot-wide driveway that connects to the leasing office building. Further down the driveway, there will be a gate with a call box that leads to the residential buildings.
Parking is primarily located in the central portion of the complex. Most parking stalls will be covered with a shade structure. Plans include 148 individual parking stalls, which match the parking requirements. Notably, the calculation implements parking reductions due to the nature of affordable housing.
The site will contain 34.5KSF of open space, where only 33.4KSF is required. This includes a 2.7KSF dog park on the western end of the complex, a 3.6KSF children’s playground just east of the dog park, a pool and small pockets of park space that include gardens and seating areas.
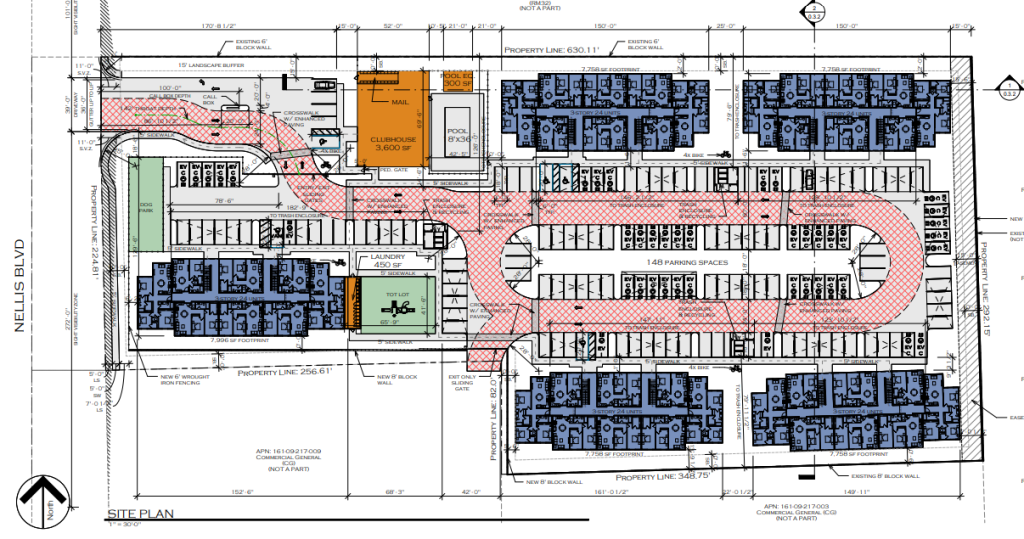
The buildings are described as making use of a primarily stucco finish. Other aesthetic details include foam bands and window treatments, stucco parapets and flat roofs. Pop-outs will be implemented on various walls. The color scheme is comprised of clay, beige and grey. The office building incorporates similar design elements but will be one story and 17 feet tall.
Developers are planning an eight-foot-tall screen wall along the south and east property lines. Currently, there is a six-foot-tall wall along the north property line. Plans also call for a six-foot wrought iron fence on the western property line.
Waivers of Development Standards and Special Use Permit
Developers are requesting three Waivers of Development Standards alongside the application. Staff’s response to the waiver requests was mixed.
The first waiver was requested to reduce the required buffering and screening. While staff is willing to allow a reduction in buffering to the north end, as it lies adjacent to an existing multifamily development, it did not support a reduction in buffering along the eastern property line next to a single-family development.
Staff was fully supportive of the second waiver, which requested an increase in retaining wall height.
The third waiver sought to modify residential adjacency standards. This request had two parts. The first, which staff recommended approval of, was to increase the fill height along the north and east property lines. The second, which staff did not recommend approval of, would allow parking stalls on the eastern property line without buffering and screening.
Staff was supportive overall of a Special Use Permit for the proposal. Notably, staff mentioned the proposal would help bring affordable housing to a mixed-income area.
While staff expressed positive sentiments toward the proposal in its Design Review, it ultimately did not recommend approval due to the proposed screening and buffering.

