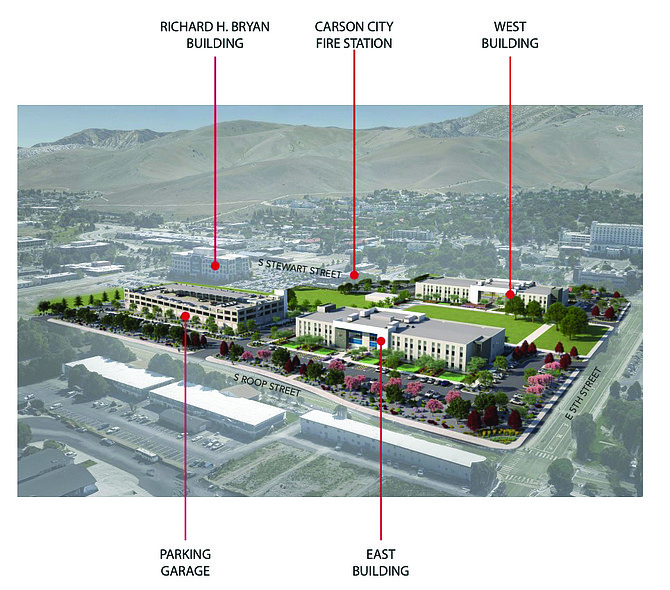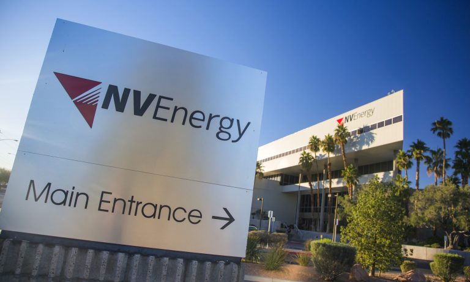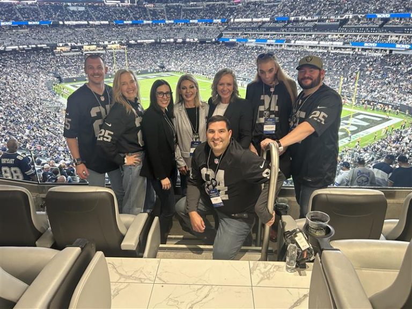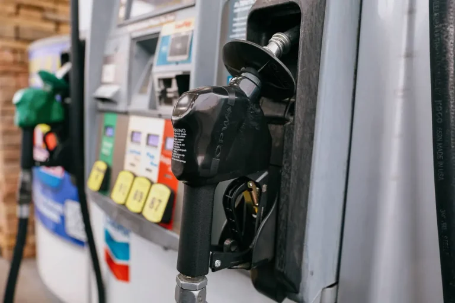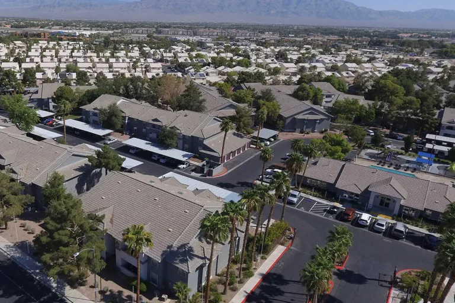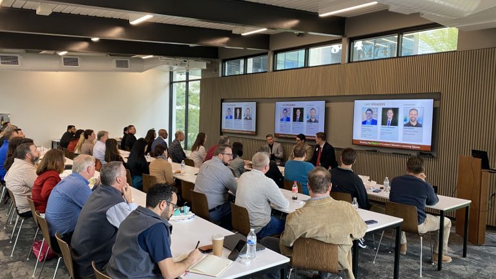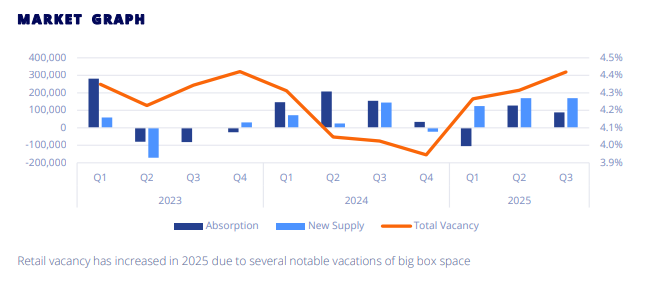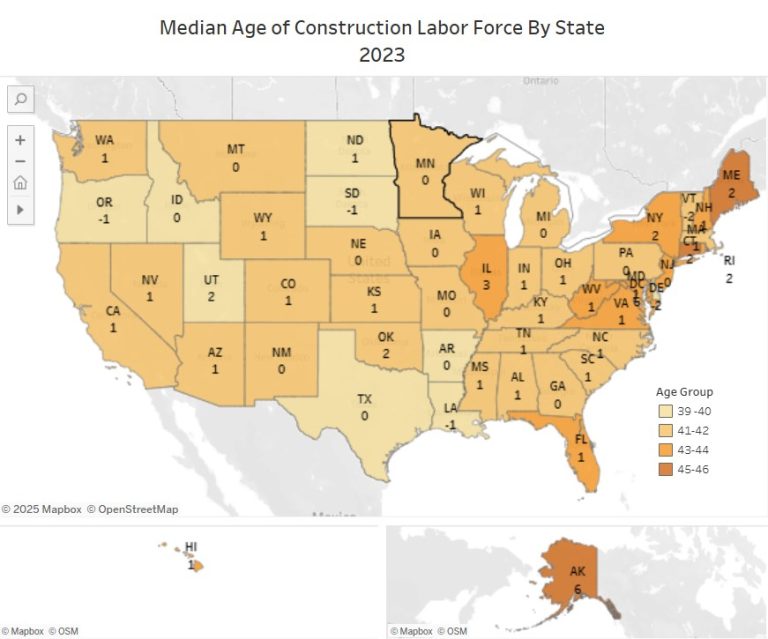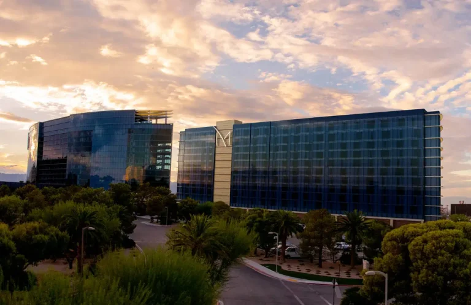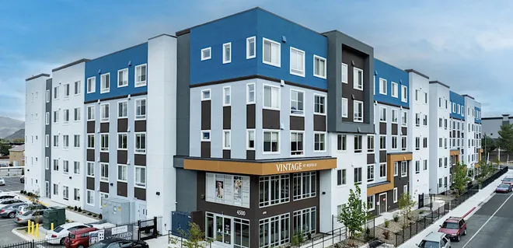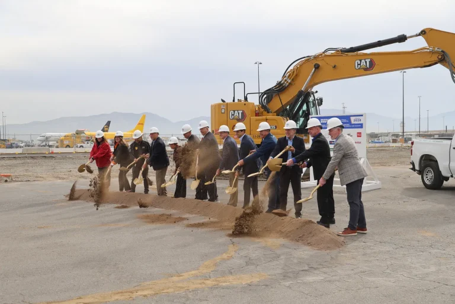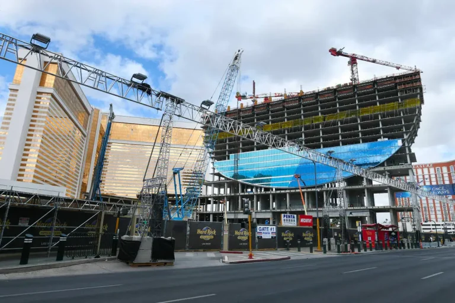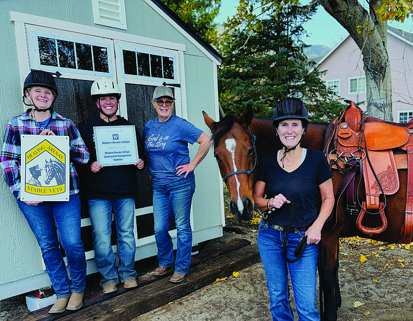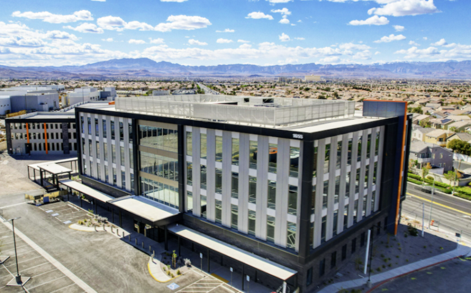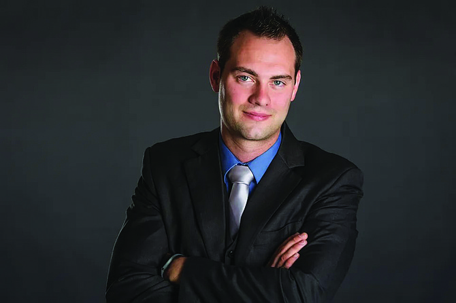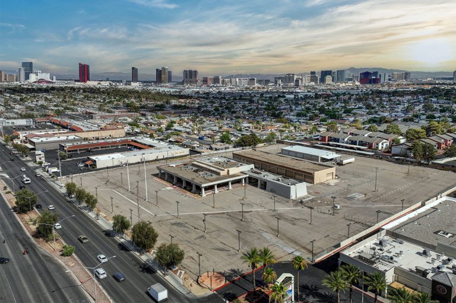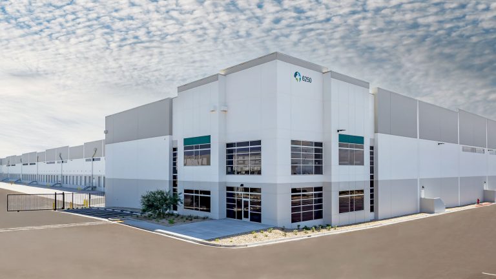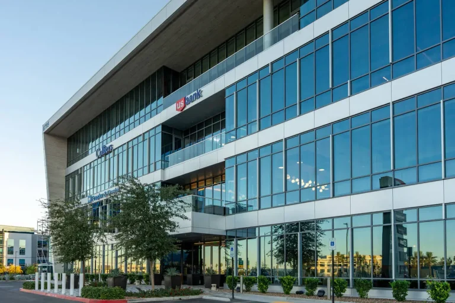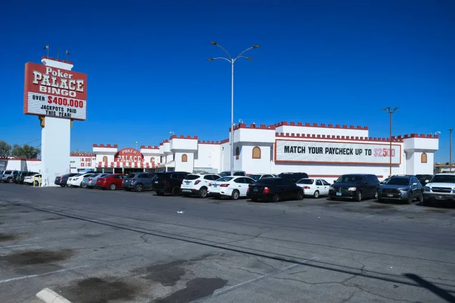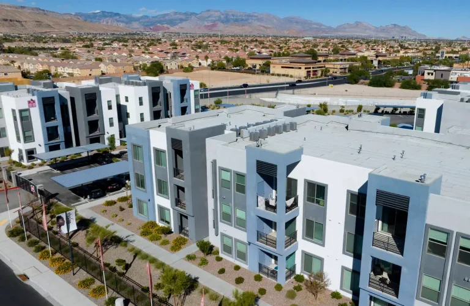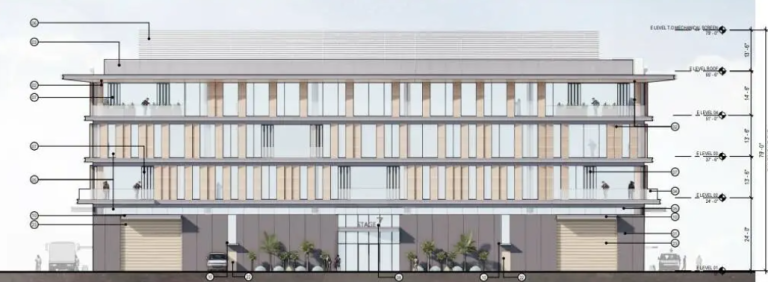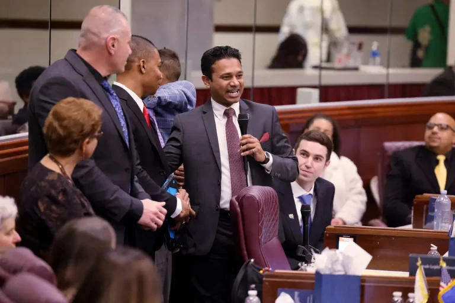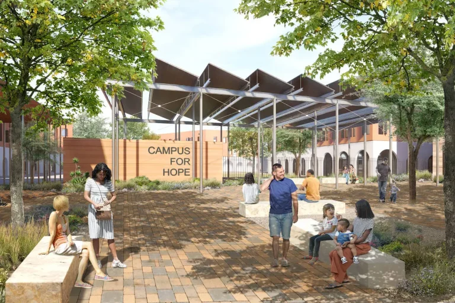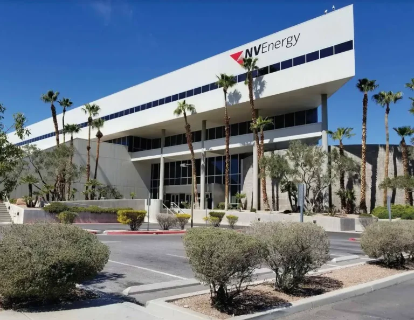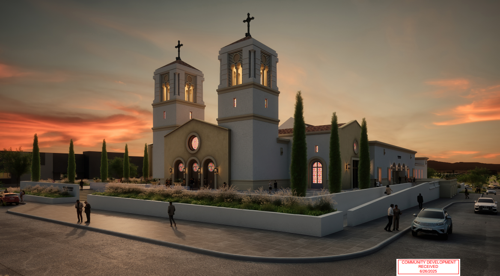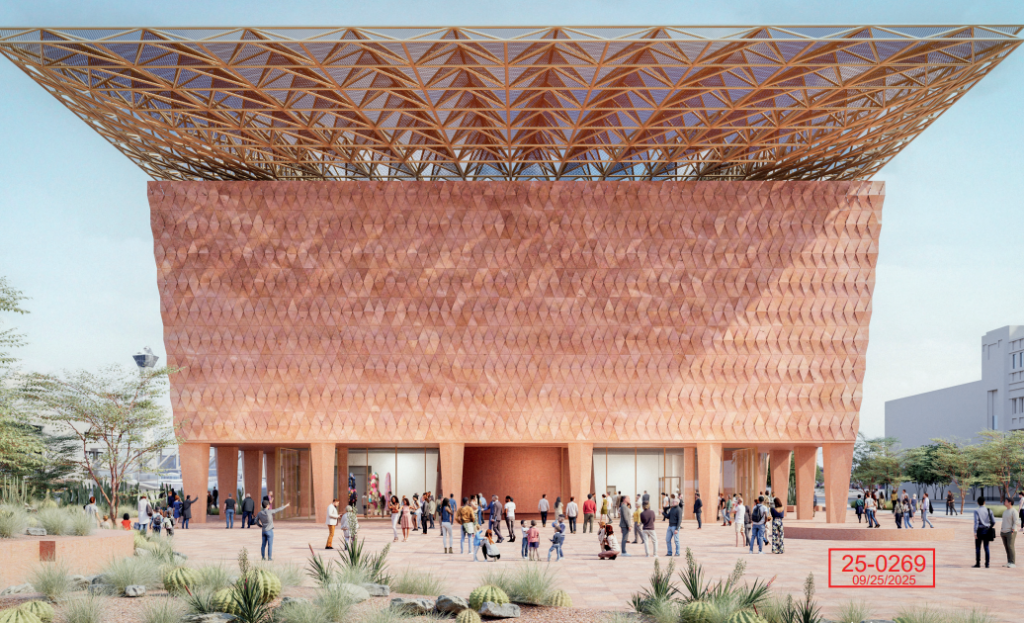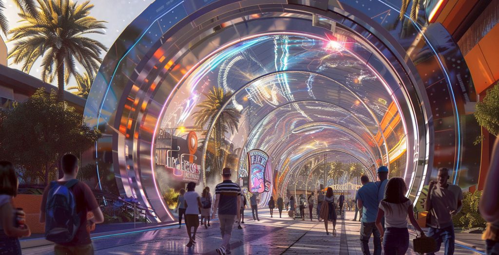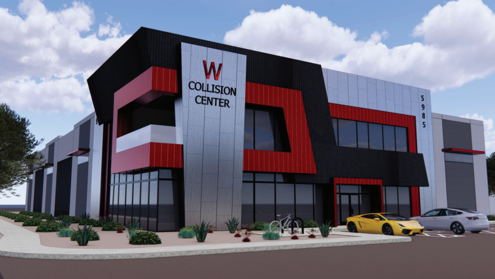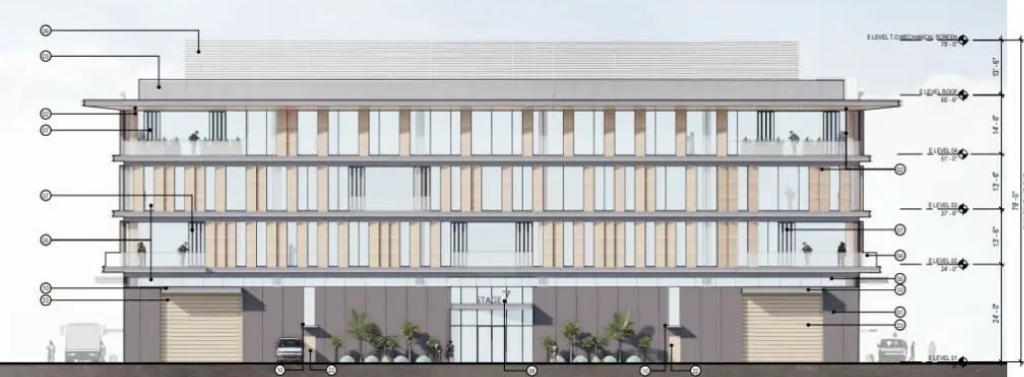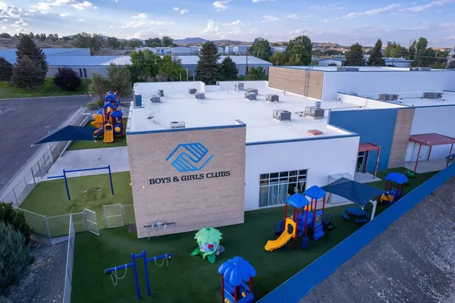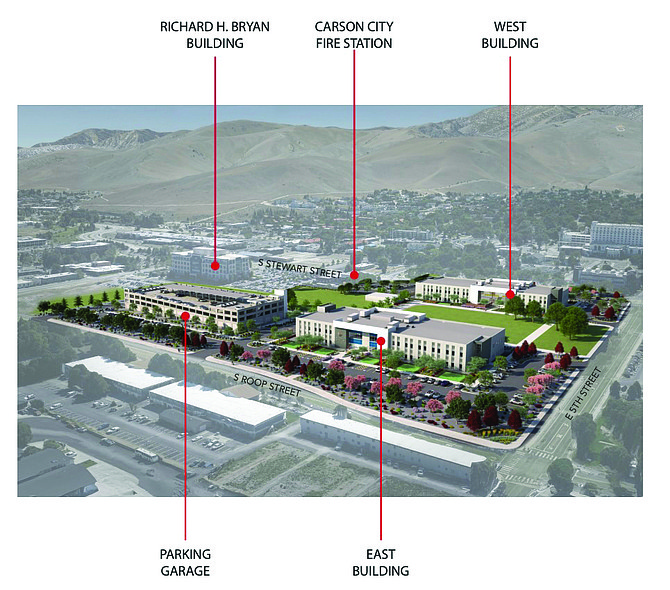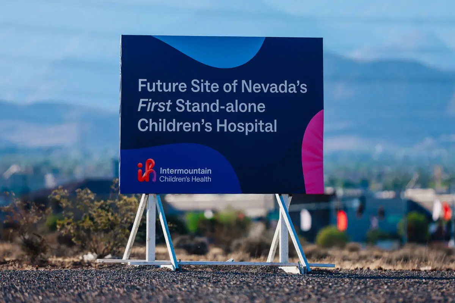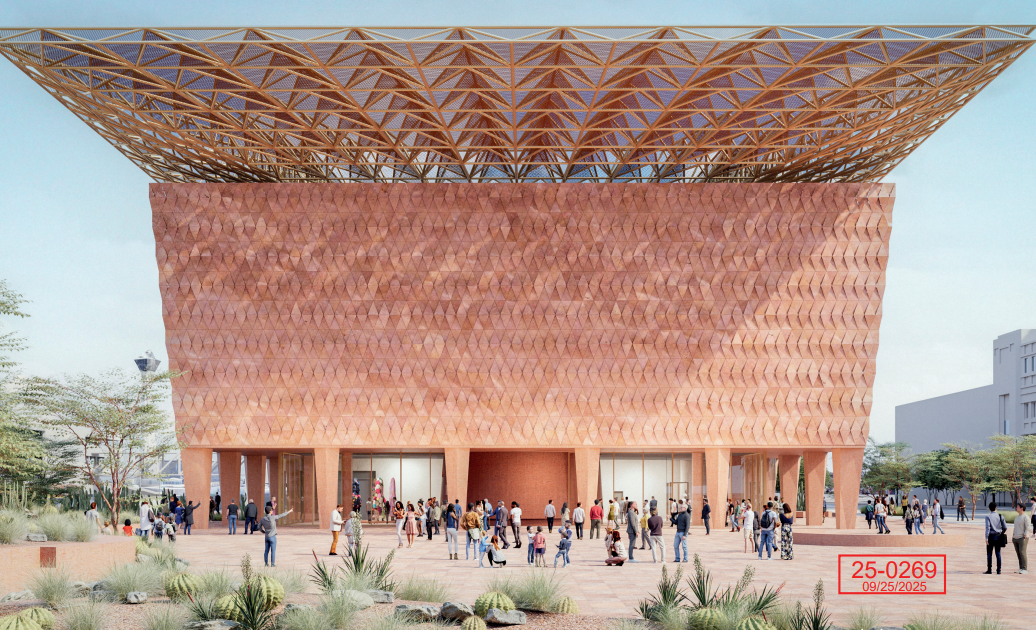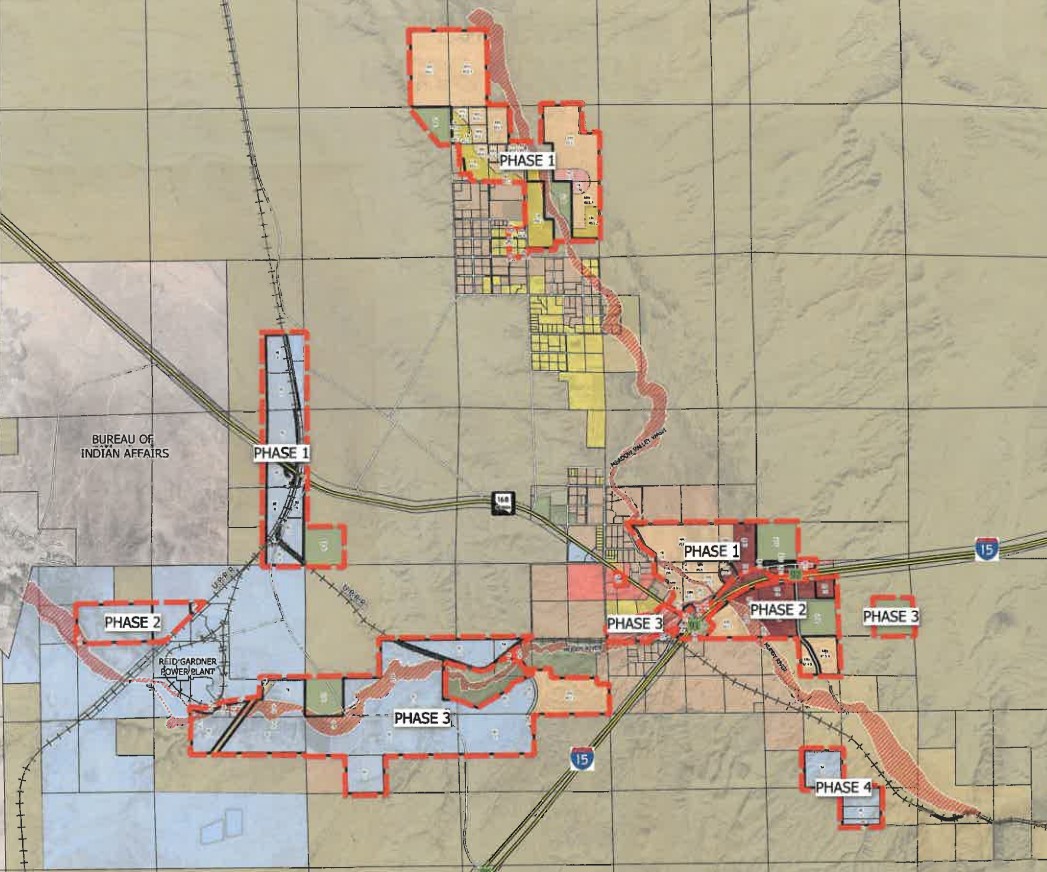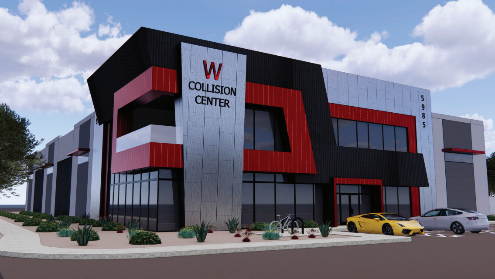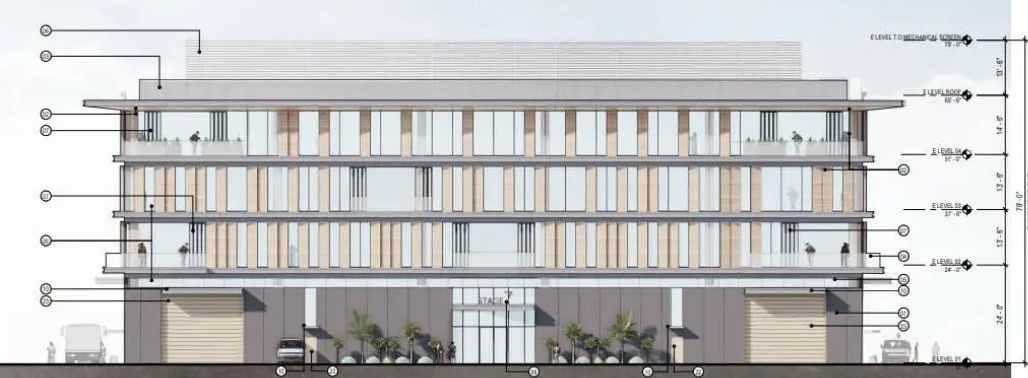The Roman Catholic Archbishop of Las Vegas is moving forward with its nearly 60KSF St. John Paul II Roman Catholic Church planned on an 8.1-acre site near Paradise Road and Larson Lane in Henderson.
The owner and applicant are listed as the Roman Catholic Archbishop of Las Vegas. Vedelago Petsch Architects, Inc. is the design firm.
The facility is designed to feature an office, religious education classrooms, kitchen, chapel, sanctuary and columbarium. The office will be open on weekdays. The classrooms will typically hold classes on weeknights and weekends. The chapel will contain assembly rituals on weekdays, and the sanctuary will contain assembly rituals on weekends. The kitchen will serve as a means for on-site consumption for events and will not have any commercial use.
The columbarium is intended to hold the remains of cremated parishioners. The remains will be held on the lower level of the facility. Vessels containing the remains are to be placed in specified locations to utilize less land and building space, while also allowing community members space to locate the remains of their friends and families.
Current plans call for a building with a tower that totals 58.9KSF. The main level will hold the kitchen, chapel and sanctuary. This level will total 38.9KSF. The lower level will feature the columbarium chamber and classrooms, which will combine for the remaining 20KSF.
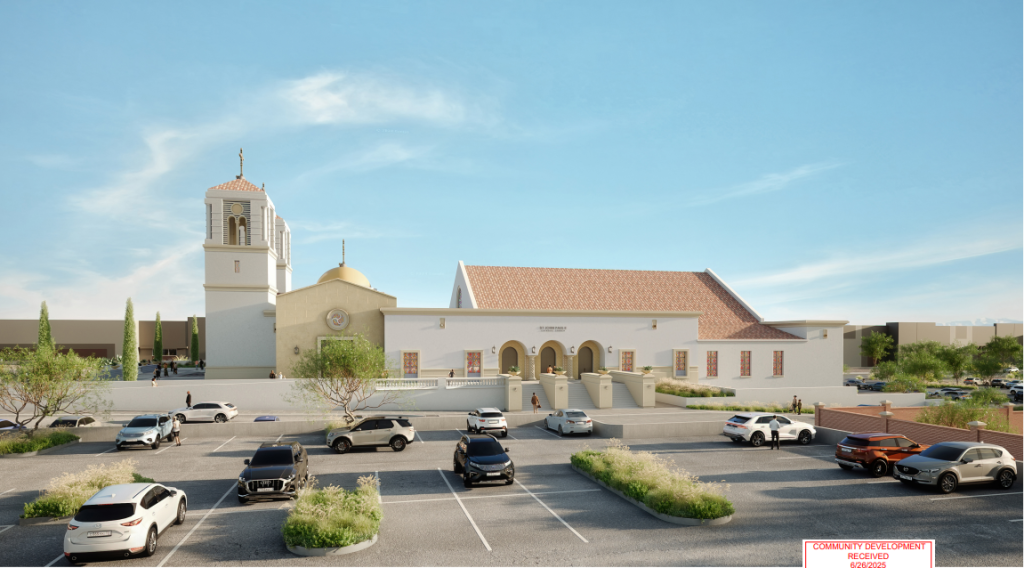
The campanile tower will have a height of 84 feet and 10 inches, while the finial on the tower will bring the maximum height to 93 feet and 11 inches.
The currently undeveloped site is zoned Public/Semipublic with a land use designation of Employment Center. The property line will be surrounded by a planned eight-foot-tall CMU wall and trees.
While the site would typically require 349 parking spaces, the design makes room for 430.
The design of the building is described as using several materials and colors. The staff report says, “Materials and colors include stone wainscot, decorative GFRC cashing, EIFS stucco, decorative mission style faux ceramic scupper, Spanish tile roof, a gold finished metal panel dome, decorative stone walls, decorative thermally insulated stained windows, decorative Spanish tiles, mission style wood doors, and thermally insulated aluminum glazing with medium bronze finish.”
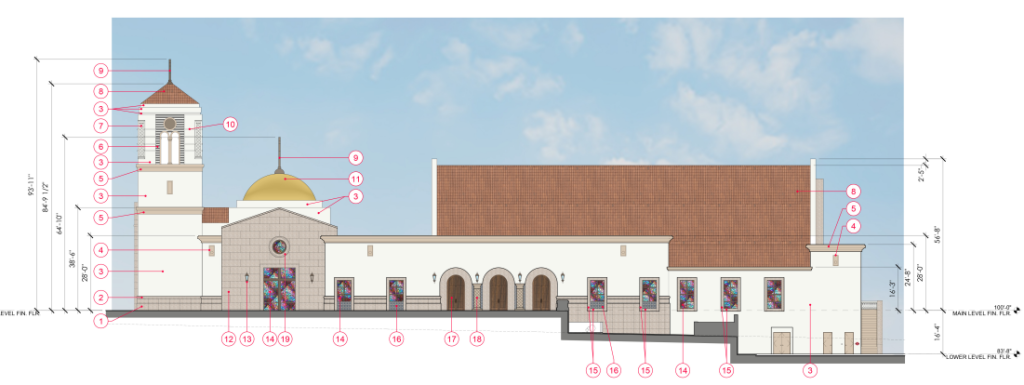
The justification letter said that as the area continues to grow, more space is needed to place the remains of deceased residents.
The Henderson Planning Commission approved the proposed columbarium in a final action during its Aug. 20 meeting. Developers requested a Conditional Use Permit for cemetery use.
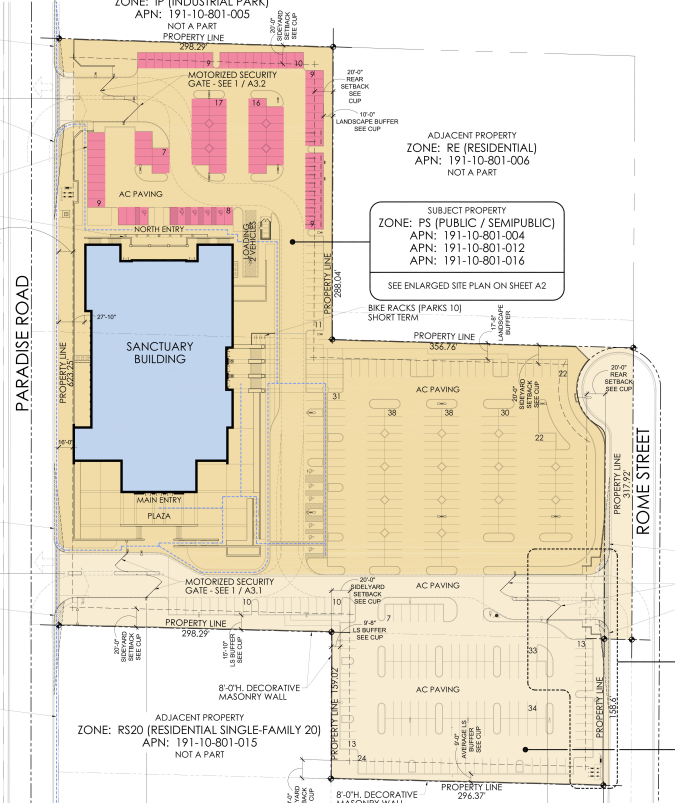
Waivers of Development Standards
The Planning Commission also approved two Waivers of Development Standards. The first waiver was to eliminate the requirement of EV-capable spaces.
Developers argued the EV-capable spaces were unnecessary, as patrons will typically not stay at the site long enough to charge their vehicles, since the religious services typically last around 45 to 60 minutes. Despite this, plans still call for 11 EV-installed spaces, and the waiver only eliminates the requirement of EV-capable spaces.
The other waiver was to reduce the perimeter landscape buffer from 15 feet to as few as six feet in some areas. Notably, a residential neighbor submitted a letter of support regarding this request.
Project History
A CUP to allow religious assembly was approved for the site in June 2020 and later expired on Dec. 3, 2024. The CUP was not extended, as the code was changed to allow religious assembly by right on land zoned PS.
On July 11, 2024, an additional CUP and a Design Review were approved to permit two temporary trailers for religious assembly. The trailers are to be used for administrative offices and religious assembly during the construction of the primary building. The entitlements have a three-year lifespan but are eligible for extension.



